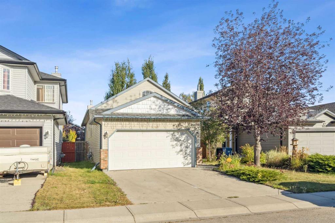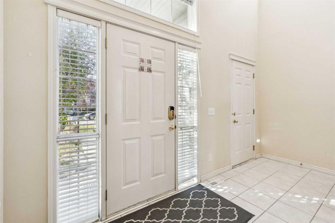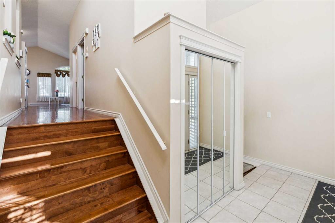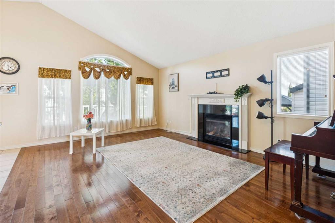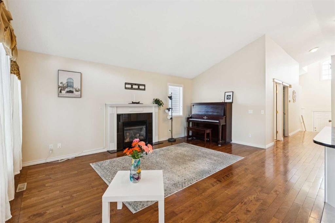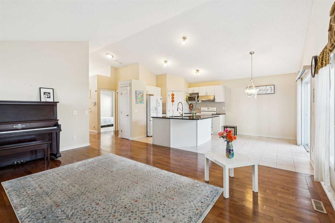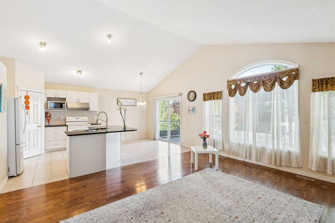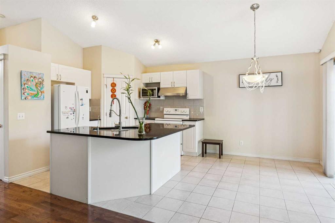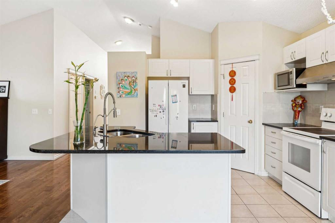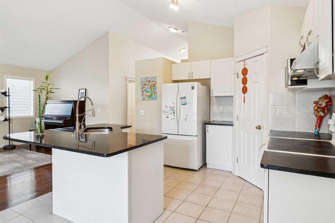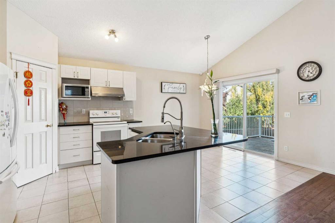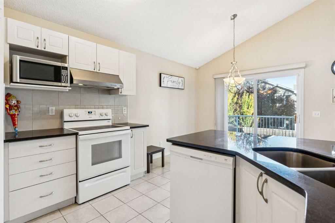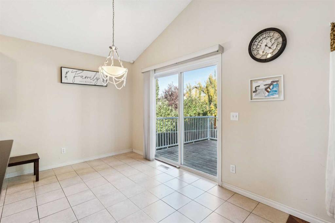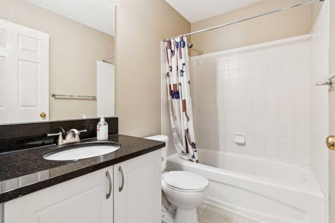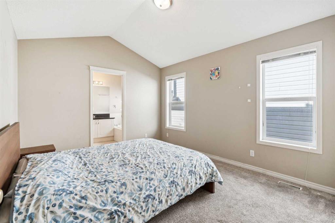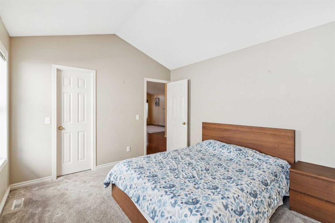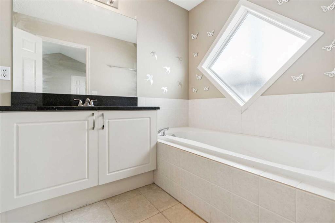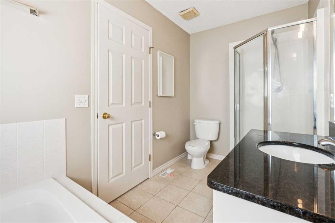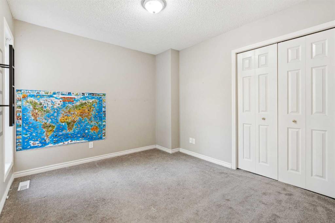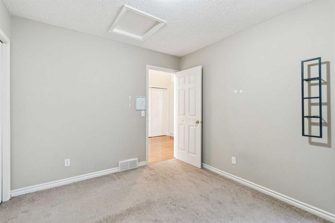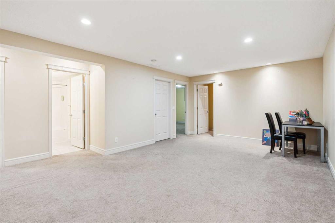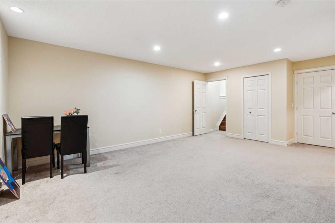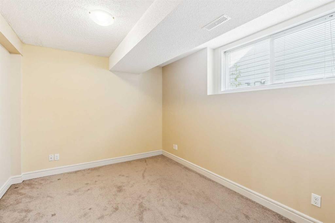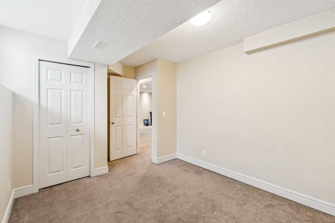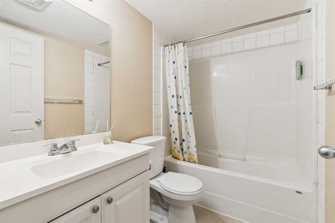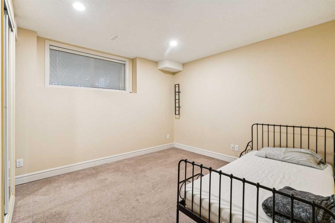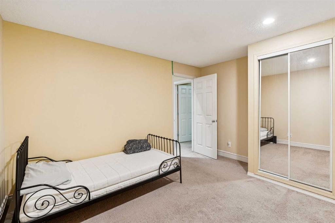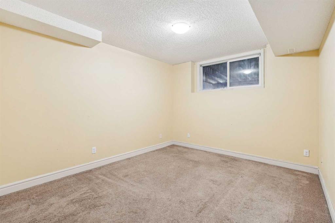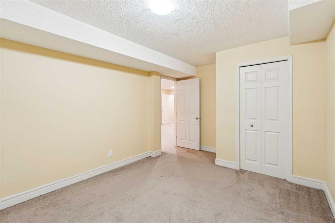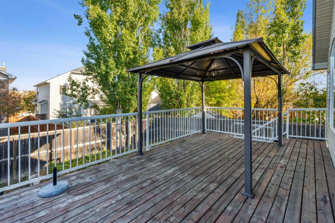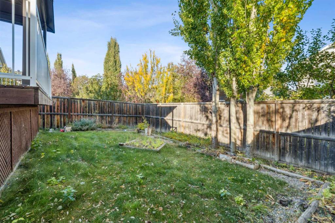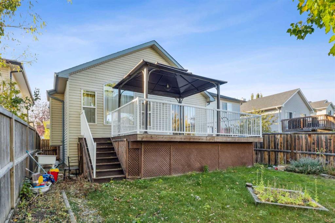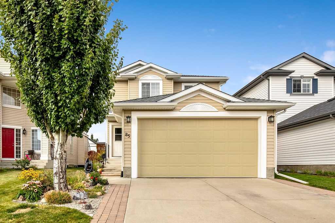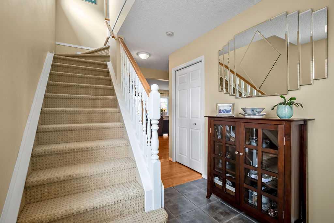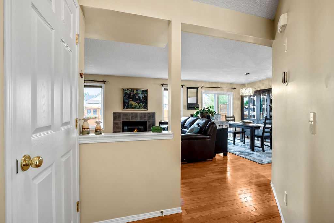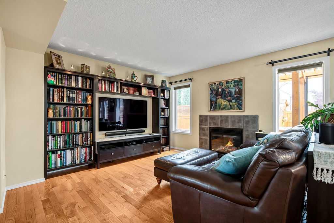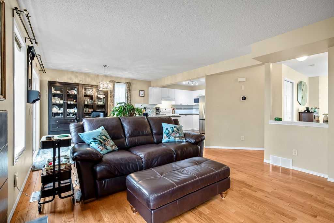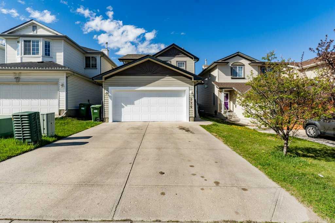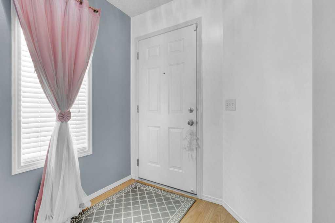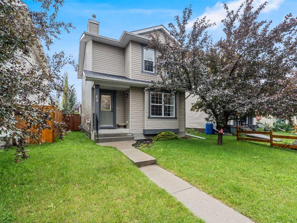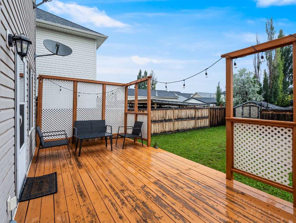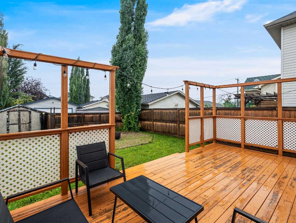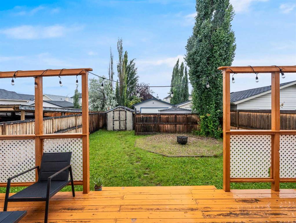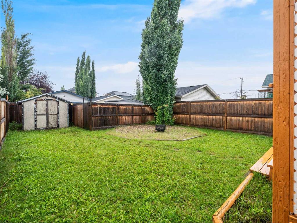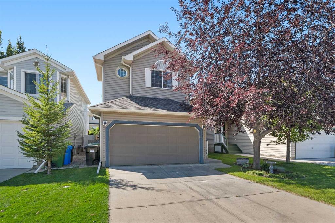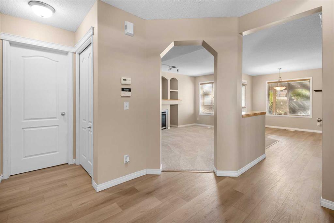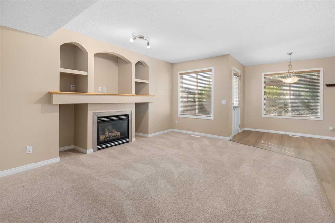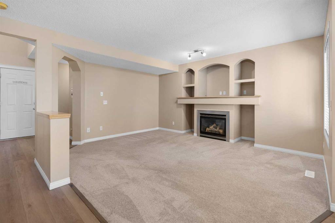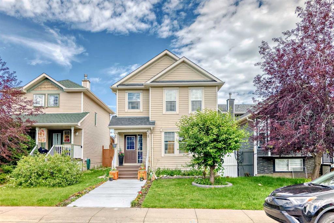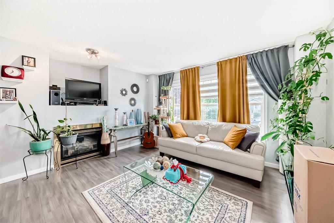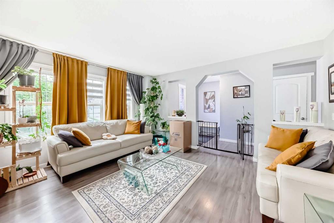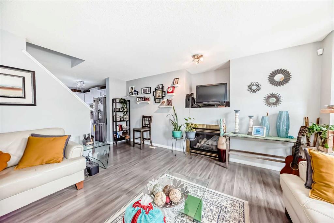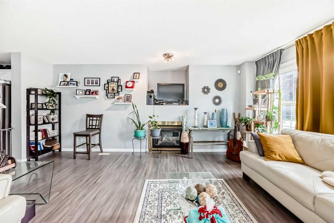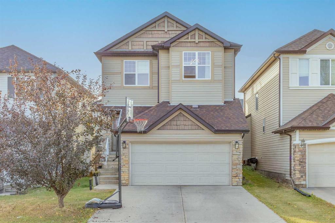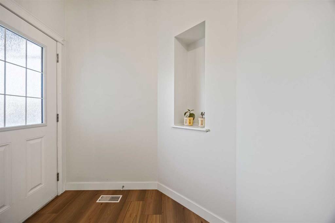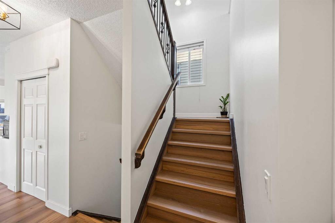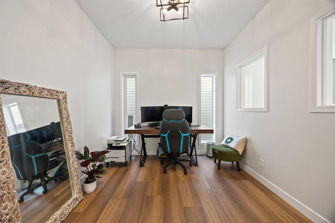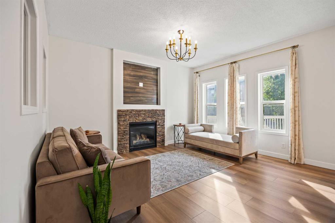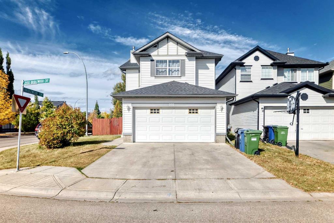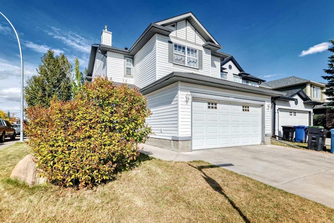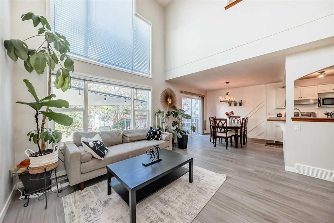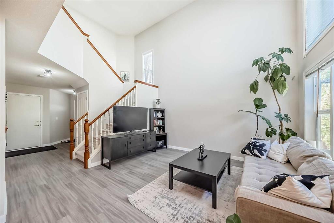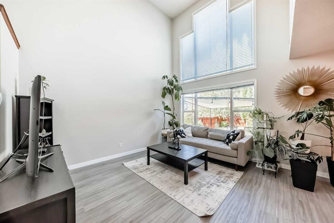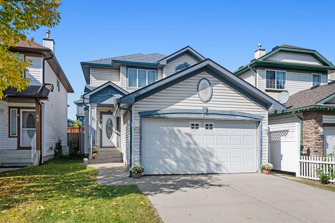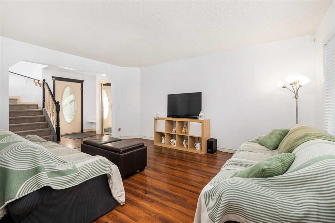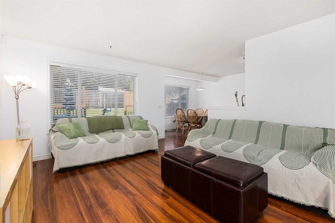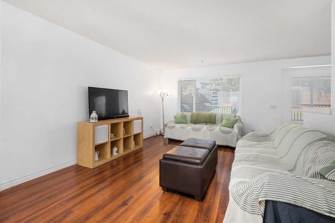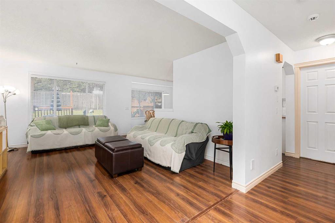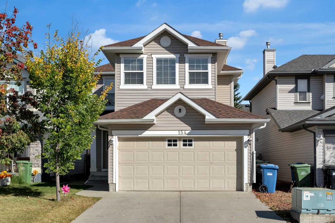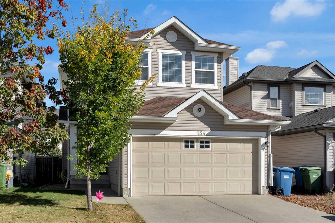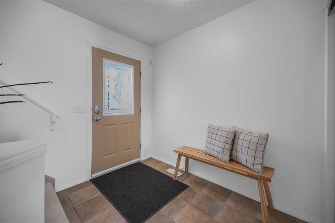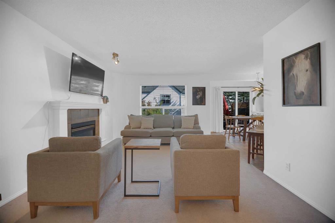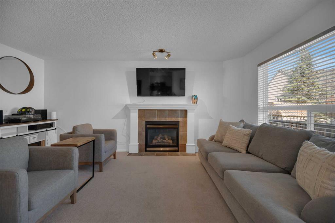1048 Bridlemeadows Manor SW
Calgary T2Y4K9
MLS® Number: A2262295
$ 620,000
5
BEDROOMS
3 + 0
BATHROOMS
1,185
SQUARE FEET
2003
YEAR BUILT
Perfect for large families, this fully developed 5-bedroom, 3-bathroom bi-level home is located in a quiet area of Bridlewood. It’s close to schools, playgrounds, parks, public transit, grocery stores, and gas stations. Easy access to the new Stoney Trail extension adds even more convenience. The main floor features vaulted high ceiling, a bright kitchen with granite countertops, white cabinets, a corner pantry, and a dining area that opens to a spacious living room. The primary bedroom has a 4-piece ensuite with tub, and a walk-in closet. Another bedroom, full bathroom, and the laundry area complete the main level. The fully finished basement includes three additional bedrooms, a full bathroom, and a large family room. Outside, enjoy a beautifully landscaped backyard with a large deck—perfect for summer barbecues and family gatherings. This home offers space, comfort, and an ideal location—perfect for first-time home buyers or growing families.
| COMMUNITY | Bridlewood |
| PROPERTY TYPE | Detached |
| BUILDING TYPE | House |
| STYLE | Bi-Level |
| YEAR BUILT | 2003 |
| SQUARE FOOTAGE | 1,185 |
| BEDROOMS | 5 |
| BATHROOMS | 3.00 |
| BASEMENT | Finished, Full |
| AMENITIES | |
| APPLIANCES | Dishwasher, Dryer, Electric Stove, Microwave, Range Hood, Washer |
| COOLING | None |
| FIREPLACE | Gas |
| FLOORING | Carpet, Ceramic Tile, Hardwood |
| HEATING | Forced Air, Natural Gas |
| LAUNDRY | Main Level |
| LOT FEATURES | Rectangular Lot |
| PARKING | Double Garage Attached |
| RESTRICTIONS | None Known |
| ROOF | Asphalt |
| TITLE | Fee Simple |
| BROKER | Skyrock |
| ROOMS | DIMENSIONS (m) | LEVEL |
|---|---|---|
| 4pc Bathroom | 7`8" x 4`11" | Lower |
| Bedroom | 13`0" x 10`9" | Lower |
| Bedroom | 10`4" x 14`7" | Lower |
| Bedroom | 9`8" x 13`11" | Lower |
| Game Room | 15`8" x 20`9" | Lower |
| Furnace/Utility Room | 10`4" x 8`2" | Lower |
| 4pc Bathroom | 7`9" x 4`11" | Main |
| 3pc Ensuite bath | 10`10" x 5`11" | Main |
| Bedroom | 10`9" x 9`7" | Main |
| Dining Room | 11`5" x 7`2" | Main |
| Foyer | 13`7" x 5`4" | Main |
| Kitchen | 11`5" x 11`5" | Main |
| Living Room | 13`7" x 19`0" | Main |
| Bedroom - Primary | 11`1" x 12`10" | Main |

