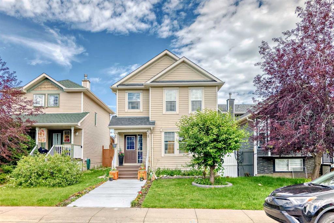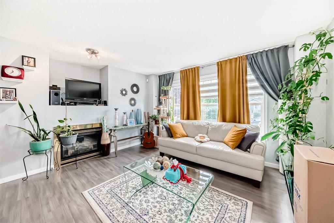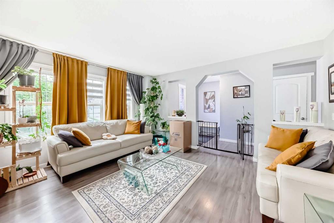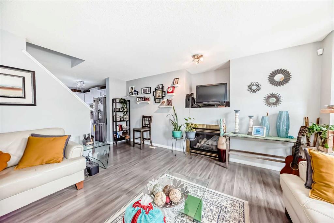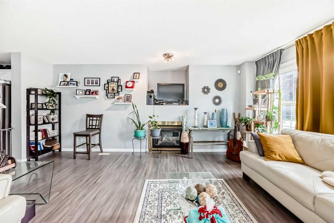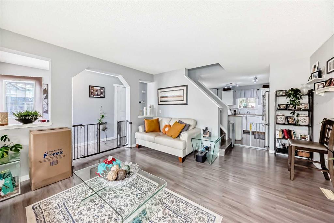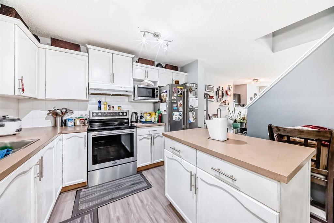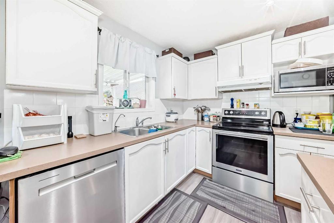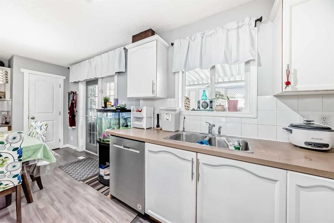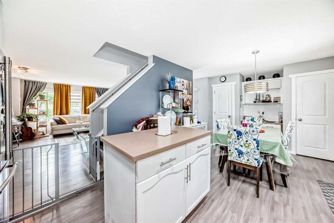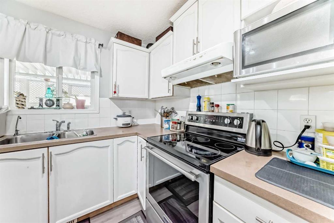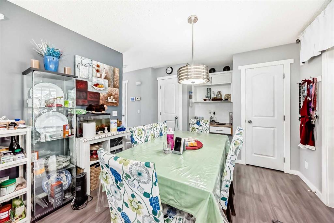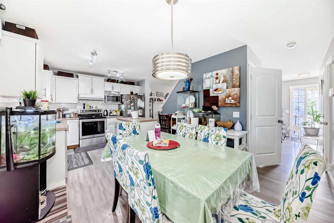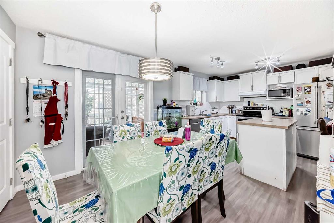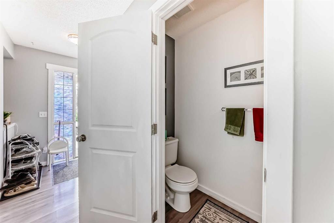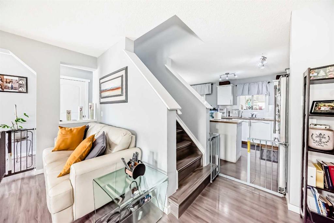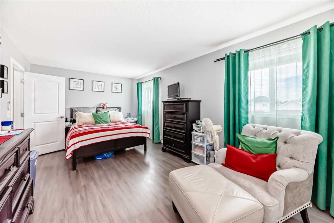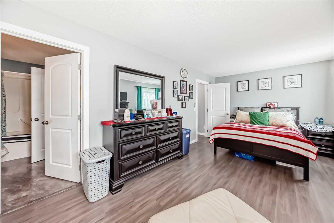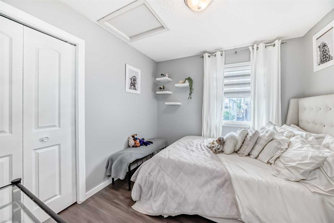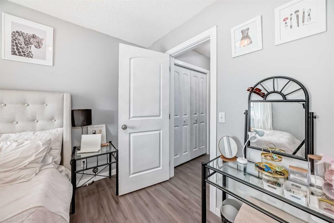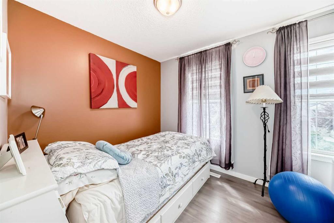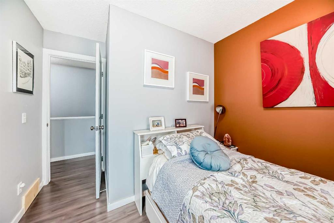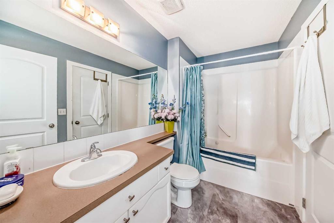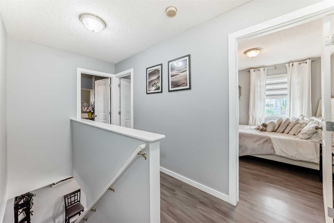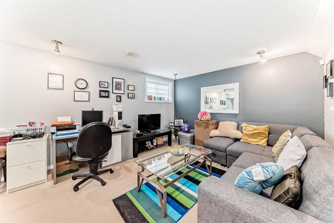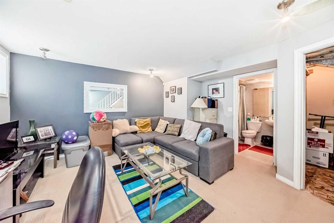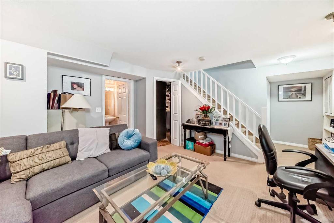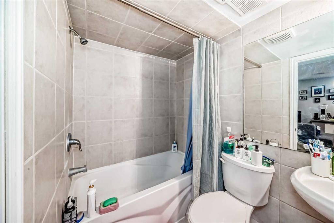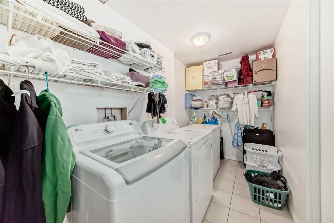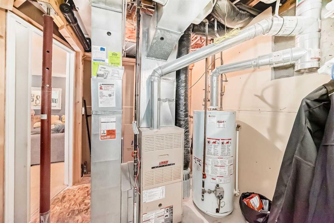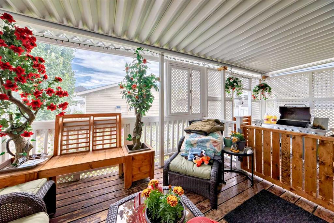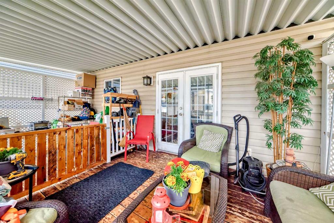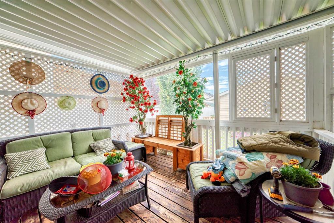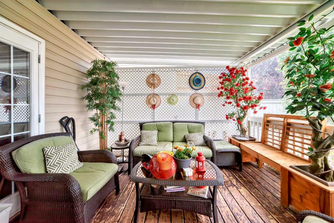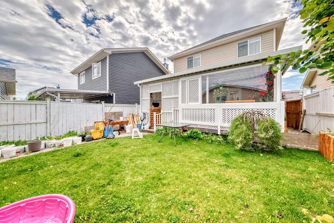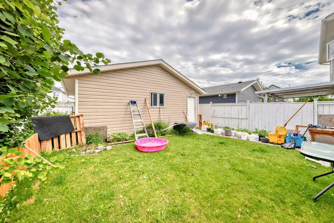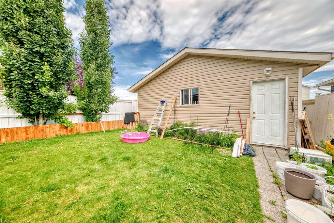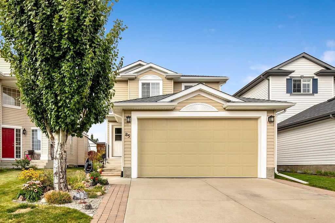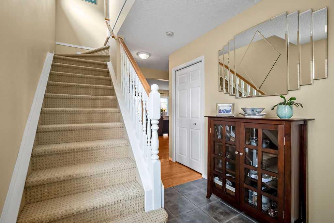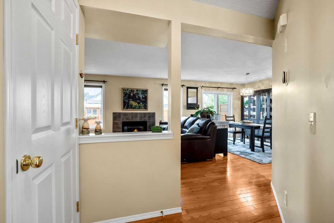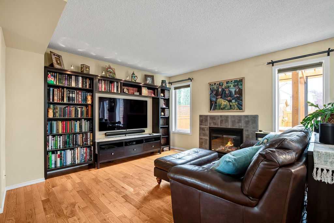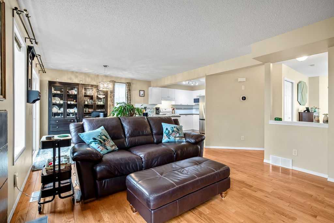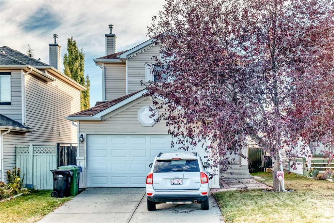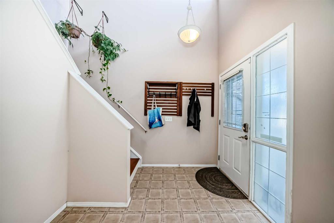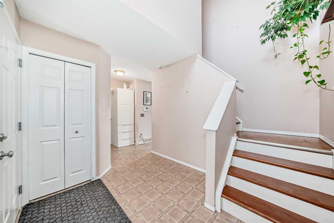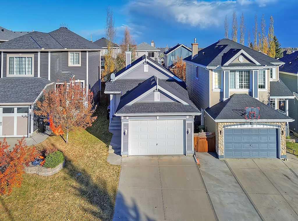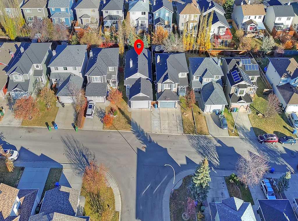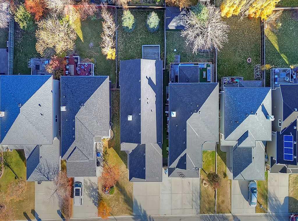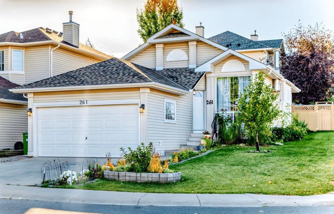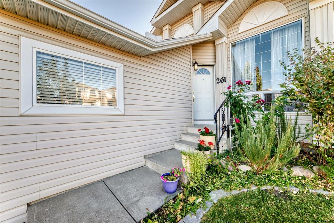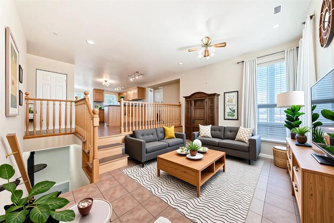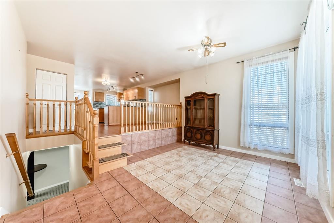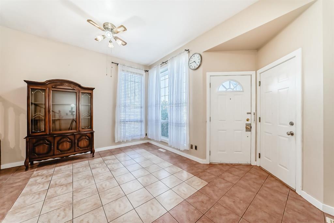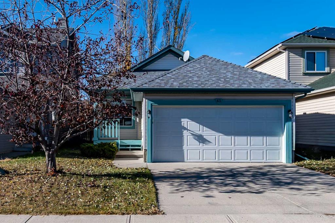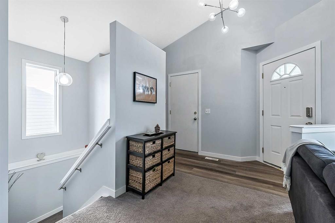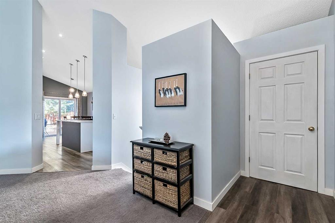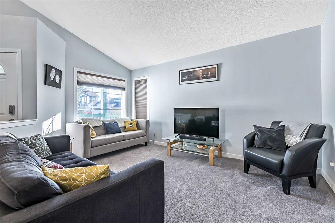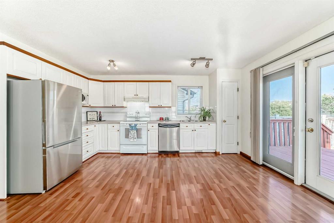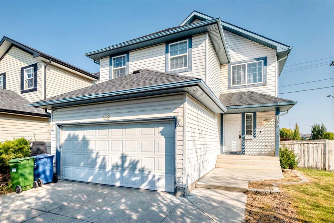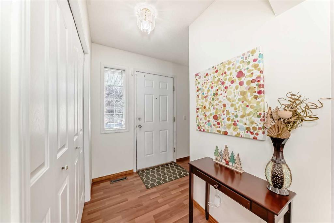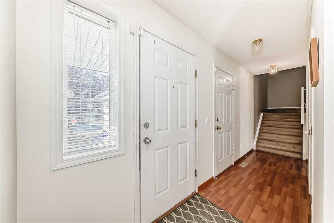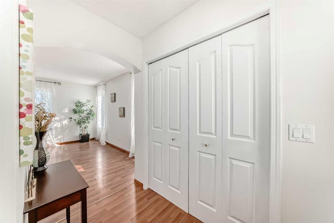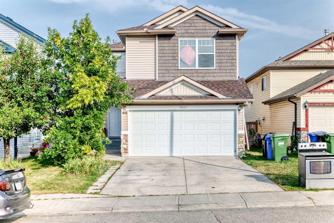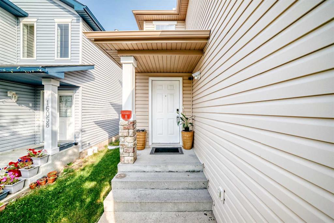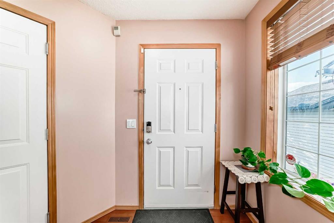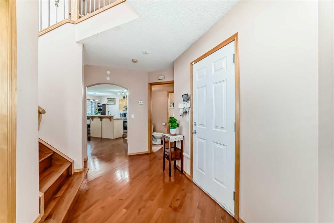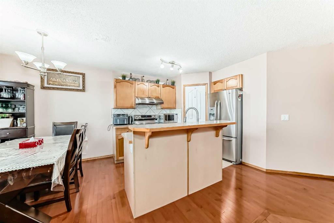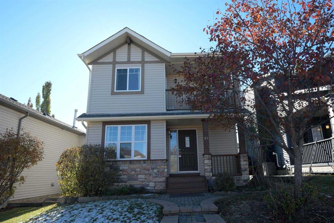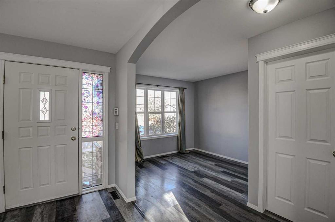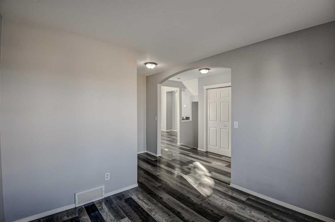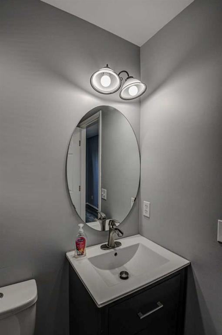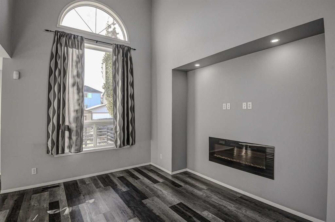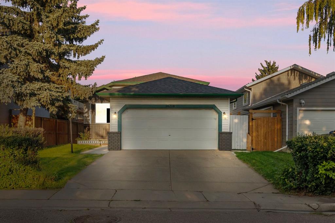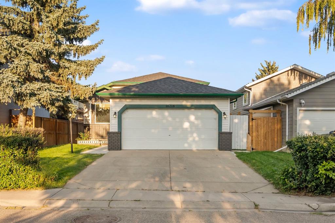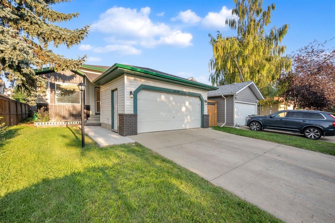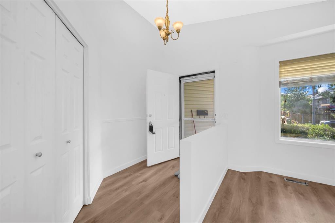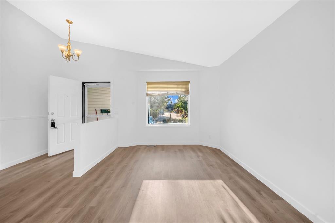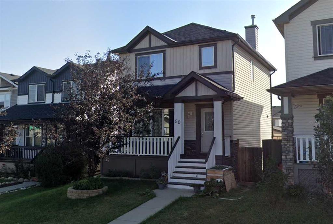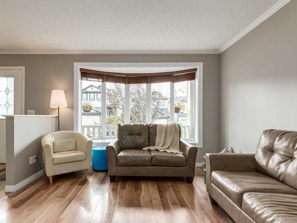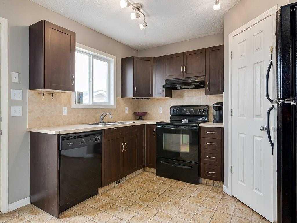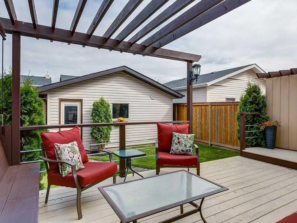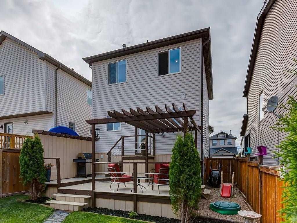158 Bridleridge Circle SW
Calgary T2J 6A5
MLS® Number: A2254760
$ 545,000
4
BEDROOMS
2 + 1
BATHROOMS
2003
YEAR BUILT
Great location of this well maintained home, a few blocks from playground, bus stop, schools and shops, approximately 5 minutes drive to the c-train station and malls. A newer concrete walk pad leads you to the home, and as you get in, you'll be greeted of its nice layout with laminate floorings all through out the main level. The kitchen is equipped with stainless appliances, this includes a newer DISHWASHER bought last 2023, basement WASHING MACHINE bought last 2024, updated WINDOW BLINDS in Living Room and Master Bedroom which is remotely operated. In the Upper Level, It offers 3 good sized bed rooms and 1 full bath room with jetted tub in (as-is condition), also with laminate flooring through out. ROOFS and SIDINGS was replaced last 2023. In the FULLY DEVELOPED basement, it offers a family room, 1 bed room and a 3 pcs bathroom. At the back yard, you will be delighted by its huge COVERED DECK that protects you from rain or snow while cooking and also its OVER SIZED Double Detached Garage with access from the graveled back lane. Note: Seller has 2 small cute dogs but be remove during showings. So What you're waiting? Call your favorite realtor now and book your showing!!
| COMMUNITY | Bridlewood |
| PROPERTY TYPE | Detached |
| BUILDING TYPE | House |
| STYLE | 2 Storey |
| YEAR BUILT | 2003 |
| SQUARE FOOTAGE | 1,298 |
| BEDROOMS | 4 |
| BATHROOMS | 3.00 |
| BASEMENT | Full |
| AMENITIES | |
| APPLIANCES | Dishwasher, Dryer, Electric Stove, Garage Control(s), Microwave, Refrigerator, Washer |
| COOLING | None |
| FIREPLACE | N/A |
| FLOORING | Laminate, Vinyl |
| HEATING | Floor Furnace |
| LAUNDRY | Lower Level |
| LOT FEATURES | Back Lane, Back Yard, Garden, Landscaped, Pie Shaped Lot, Rectangular Lot |
| PARKING | Double Garage Detached |
| RESTRICTIONS | None Known |
| ROOF | Asphalt Shingle |
| TITLE | Fee Simple |
| BROKER | CIR Realty |
| ROOMS | DIMENSIONS (m) | LEVEL |
|---|---|---|
| Bedroom | 10`0" x 13`9" | Basement |
| 3pc Bathroom | 7`5" x 4`11" | Lower |
| Flex Space | 14`6" x 14`6" | Lower |
| Furnace/Utility Room | 7`2" x 8`1" | Lower |
| Laundry | 10`0" x 5`5" | Lower |
| Entrance | 8`0" x 6`10" | Main |
| 2pc Bathroom | 6`4" x 2`8" | Main |
| Living Room | 15`3" x 13`6" | Main |
| Kitchen | 10`8" x 9`4" | Main |
| Dining Room | 10`10" x 12`5" | Main |
| Bedroom | 9`7" x 9`5" | Second |
| Bedroom | 8`3" x 11`1" | Second |
| 4pc Bathroom | 9`5" x 5`8" | Second |
| Bedroom - Primary | 10`9" x 18`7" | Second |

