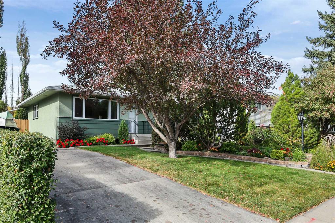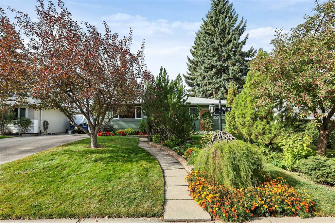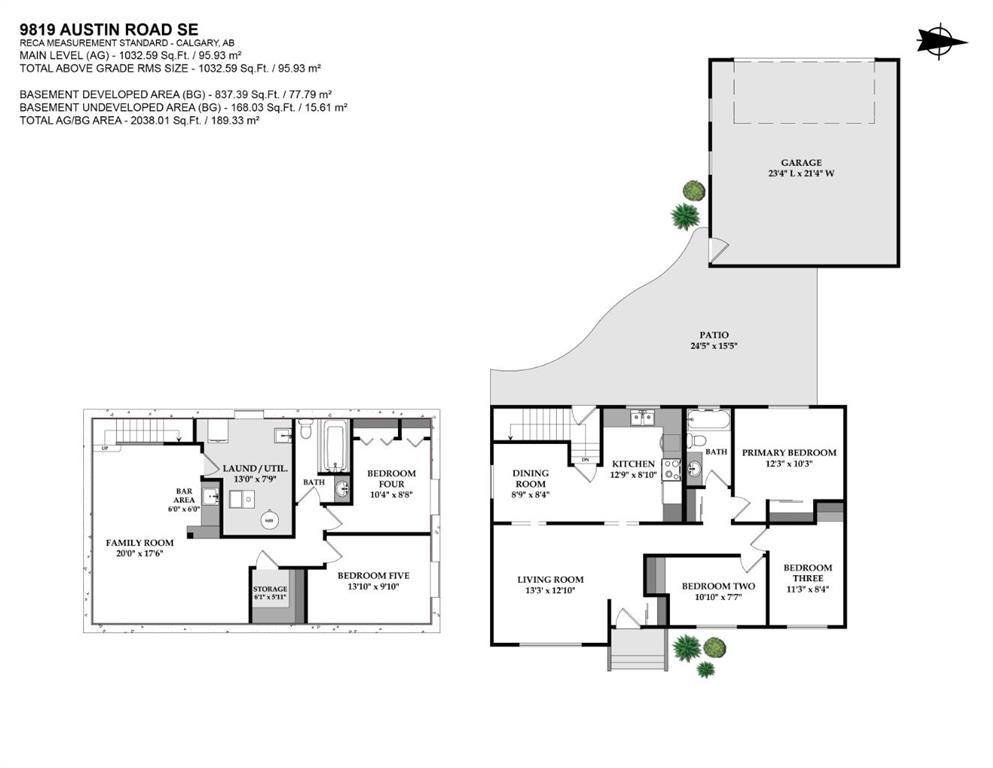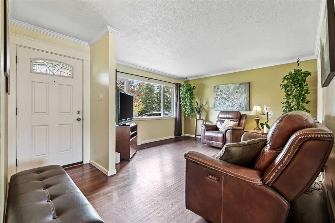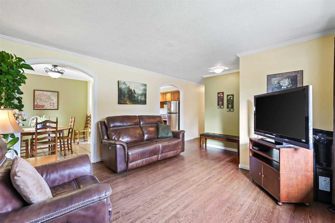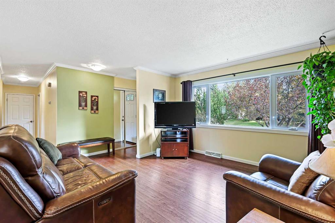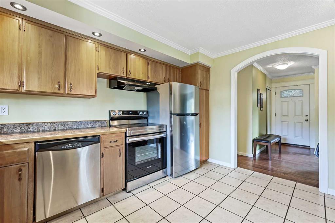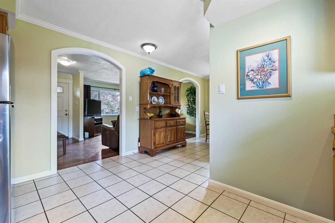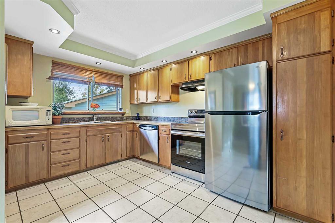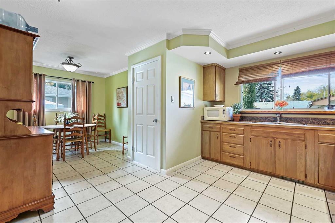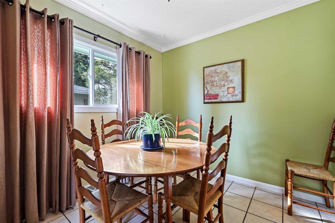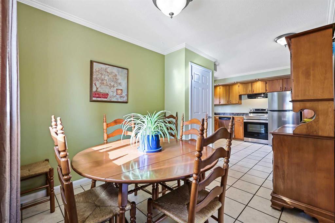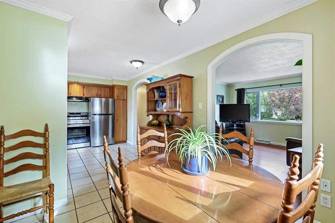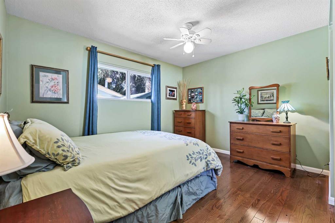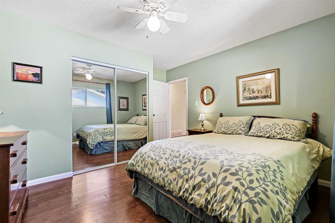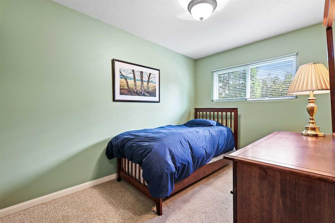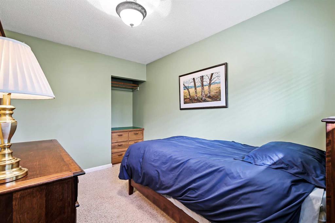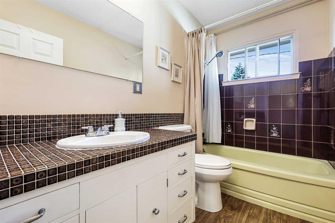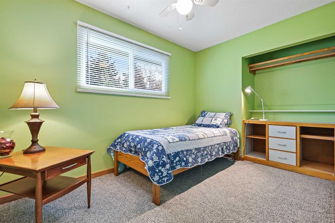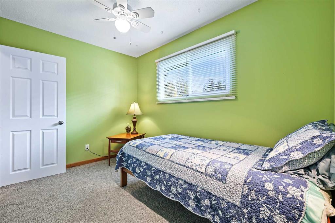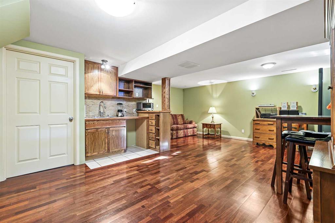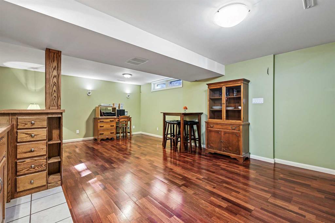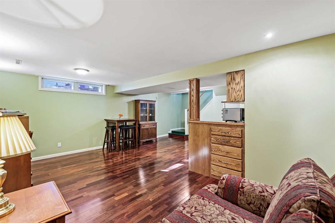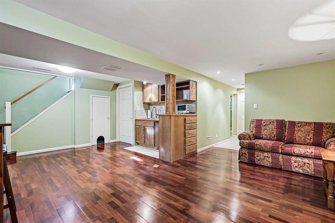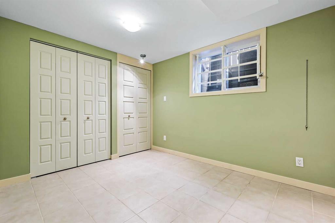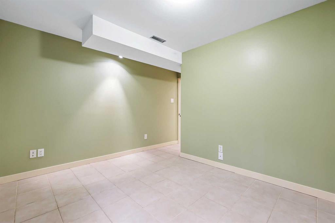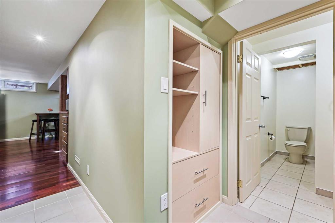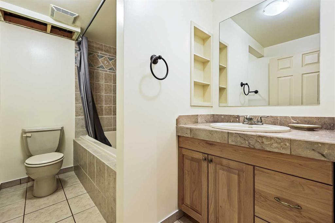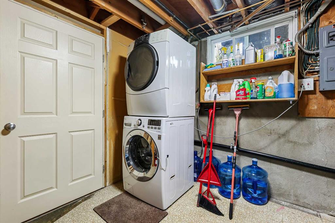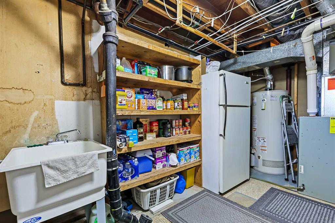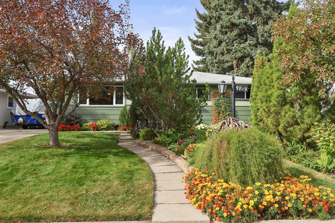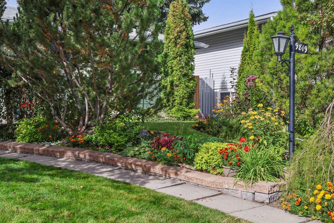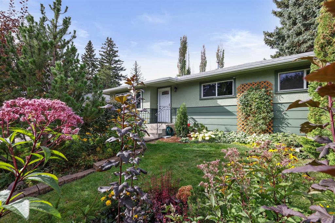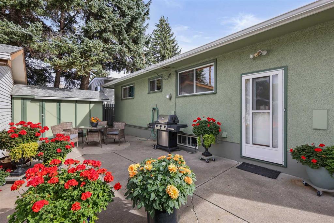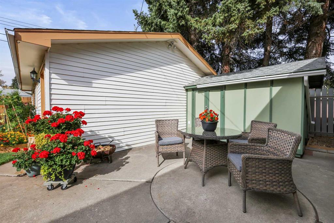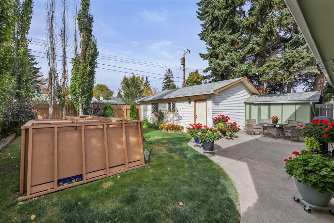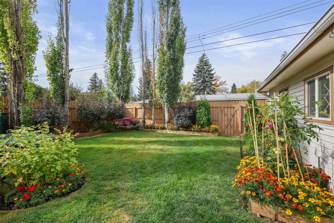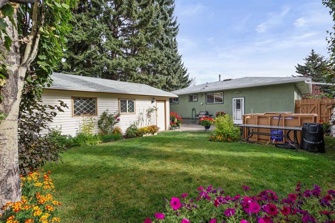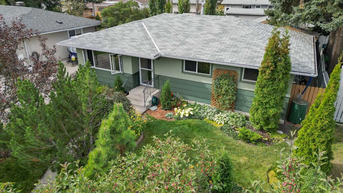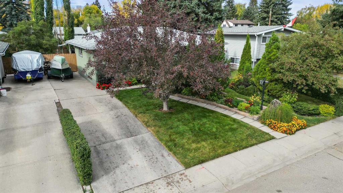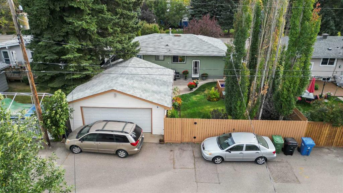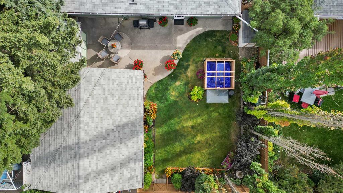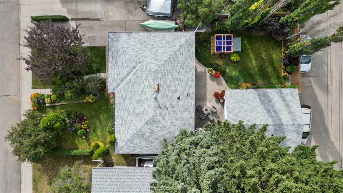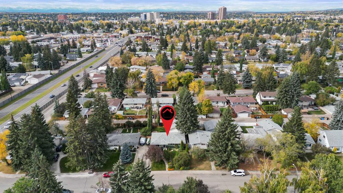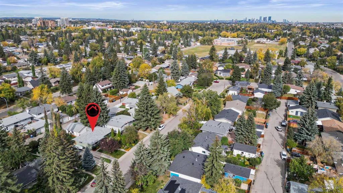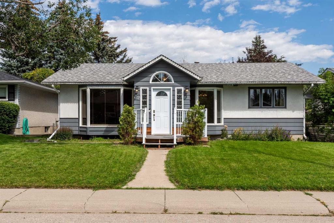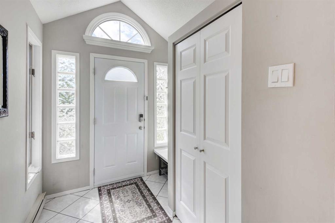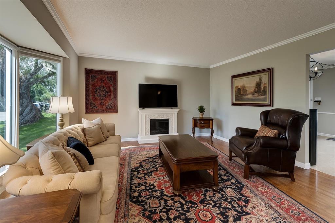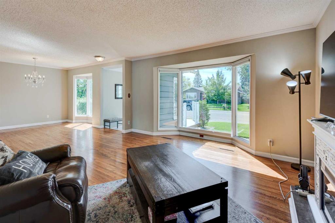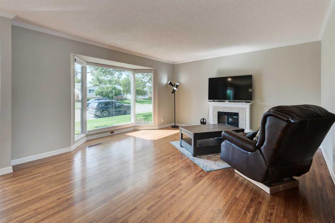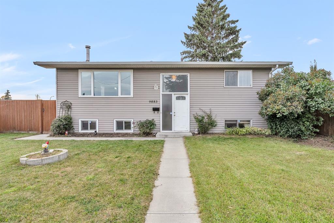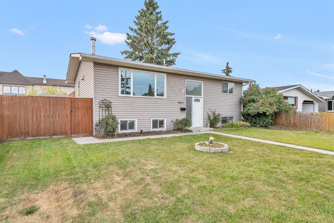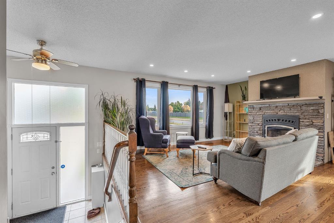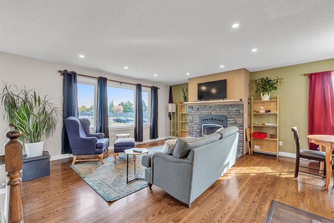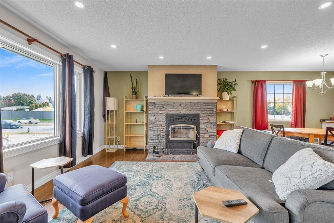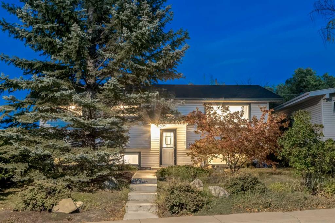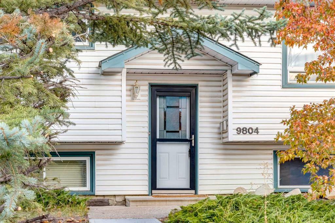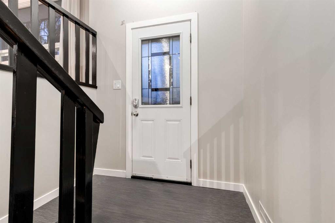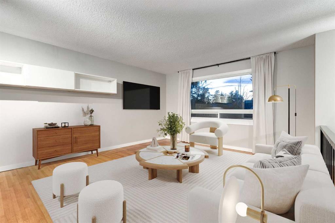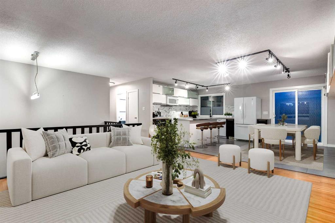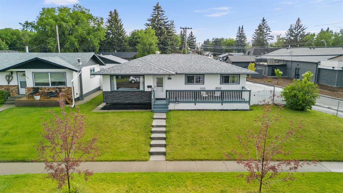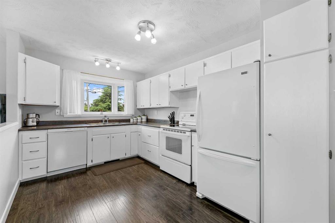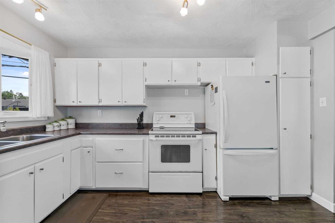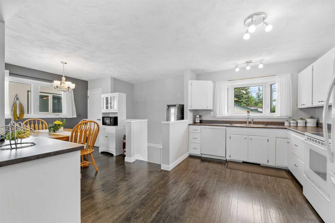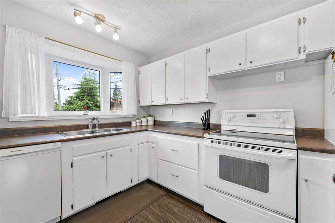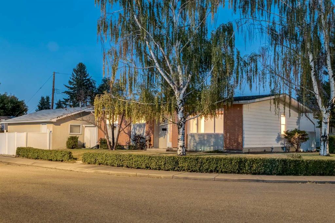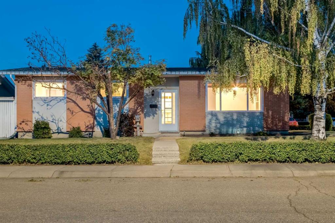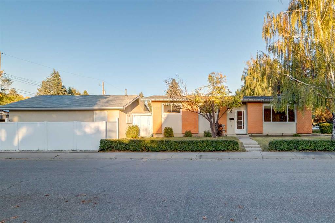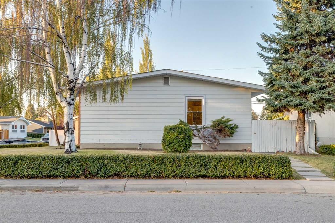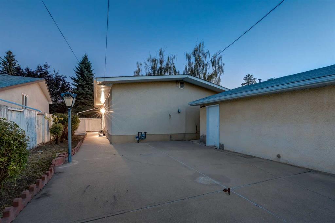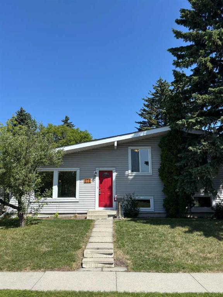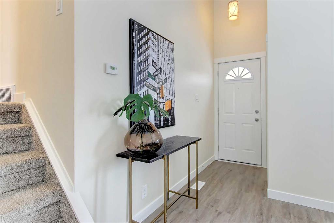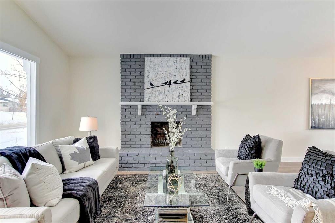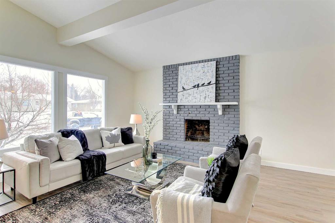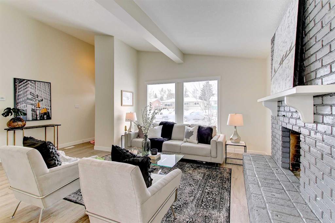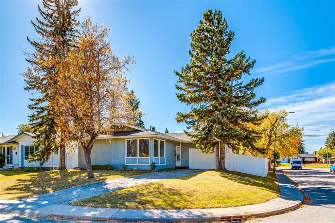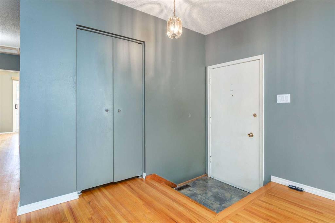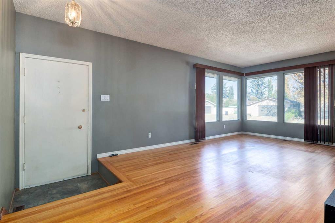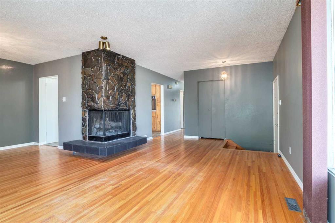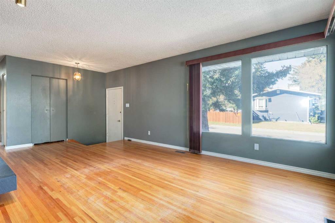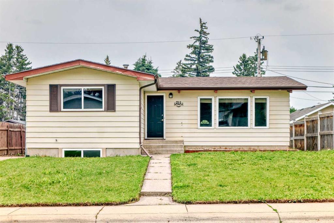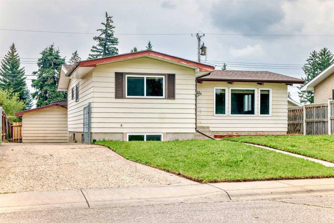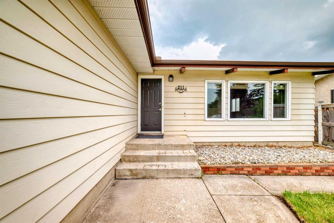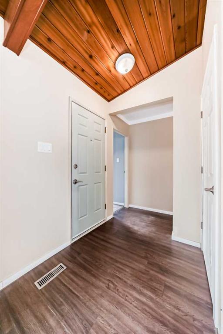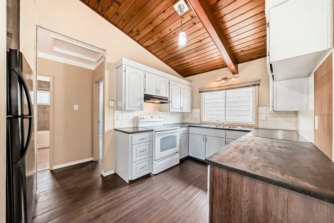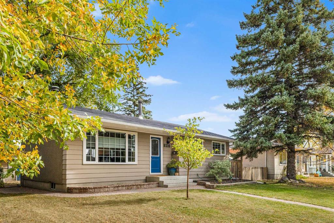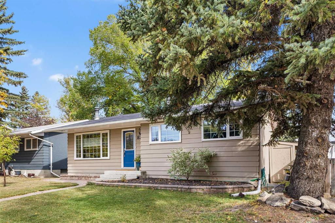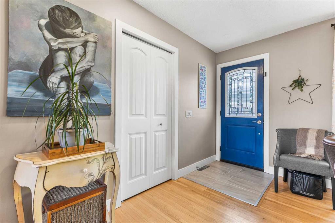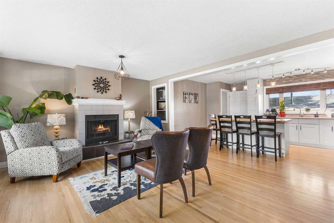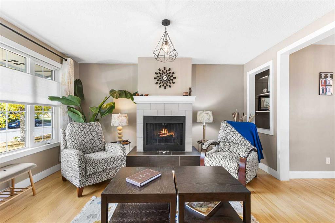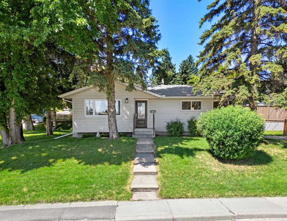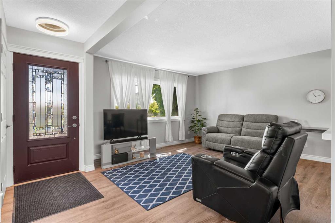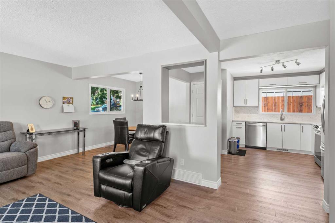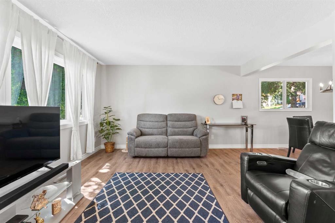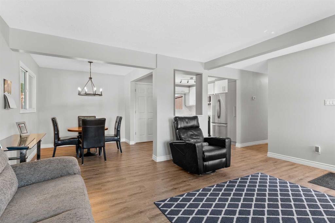9819 Austin Road SE
Calgary T2J 0Z7
MLS® Number: A2263027
$ 562,000
5
BEDROOMS
2 + 0
BATHROOMS
1,033
SQUARE FEET
1961
YEAR BUILT
Escape the hustle and bustle and come home to this quiet tree lined street that is easily one of the prettiest in Acadia. This bungalow property has been lovingly and carefully updated and maintained by its current owners for over 30 years. It is move-in ready in its current state or could be gradually updated as a project home. The yard and gardens are something out of a gardening magazine and only enhances what is already offered by the street as a whole. The sun-soaked floorplan consists of a spacious main floor living area with a separate dining area and a private kitchen overlooking the back yard space. Tasteful archways enrich the transitions in these areas and the living and hallways are adorned with attractive hardwood flooring. Down the hall you have three bedrooms and a vintage shared bathroom that looks as it did on the day it was built. You’ll notice fine handcrafted built-ins in many of the closets and storage spaces throughout the home, tastefully expanding the storage space. Downstairs you’ll find two additional bedrooms, both with egress windows along with an updated four-piece bathroom. There is also huge living area with a eucalyptus hardwood floor complete with a wet bar and a space for a dishwasher. Mechanically sound, there is an updated high efficiency furnace and 50-gallon hot water tank. The windows are updated as are the shingles. The fully fenced back yard is second to none and has two storage sheds and a 22’x24’ double detached garage with paved lane access. The close in community of Acadia offers many nearby amenities including all schools through high school, relative closeness to the LRT and other transit options and easy road access to Deerfoot, Blackfoot and Macleod Trails. There is so much here in this complete package. Come and see for yourself today!
| COMMUNITY | Acadia |
| PROPERTY TYPE | Detached |
| BUILDING TYPE | House |
| STYLE | Bungalow |
| YEAR BUILT | 1961 |
| SQUARE FOOTAGE | 1,033 |
| BEDROOMS | 5 |
| BATHROOMS | 2.00 |
| BASEMENT | Finished, Full |
| AMENITIES | |
| APPLIANCES | Dishwasher, Dryer, Electric Stove, Garage Control(s), Range Hood, Refrigerator, Washer, Window Coverings |
| COOLING | None |
| FIREPLACE | N/A |
| FLOORING | Carpet, Hardwood, Tile |
| HEATING | Forced Air, Natural Gas |
| LAUNDRY | In Basement |
| LOT FEATURES | Back Lane, Back Yard, Front Yard, Garden, Lawn, Private, Rectangular Lot, Street Lighting, Treed |
| PARKING | Double Garage Detached |
| RESTRICTIONS | None Known |
| ROOF | Asphalt Shingle |
| TITLE | Fee Simple |
| BROKER | Coldwell Banker Home Smart Real Estate |
| ROOMS | DIMENSIONS (m) | LEVEL |
|---|---|---|
| Family Room | 20`0" x 7`6" | Basement |
| Bedroom | 10`4" x 8`8" | Basement |
| Bedroom | 13`10" x 8`10" | Basement |
| Storage | 6`1" x 5`11" | Basement |
| Furnace/Utility Room | 13`0" x 7`9" | Basement |
| 4pc Bathroom | 9`4" x 6`0" | Basement |
| Living Room | 13`3" x 12`10" | Main |
| Kitchen | 12`9" x 8`10" | Main |
| Dining Room | 8`9" x 8`4" | Main |
| Bedroom - Primary | 12`3" x 10`3" | Main |
| Bedroom | 10`10" x 7`7" | Main |
| Bedroom | 11`3" x 8`4" | Main |
| 4pc Bathroom | 8`8" x 5`0" | Main |

