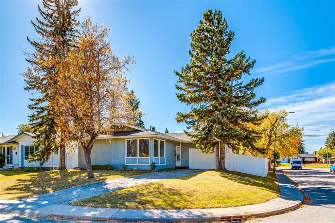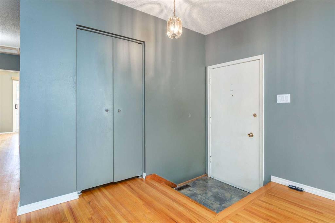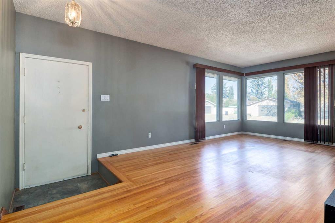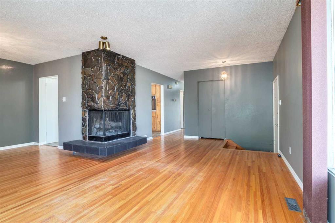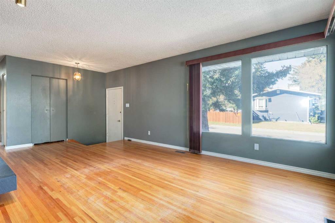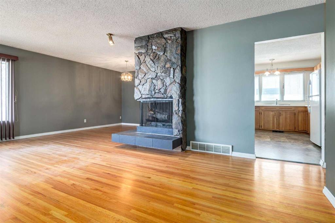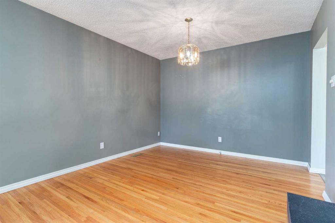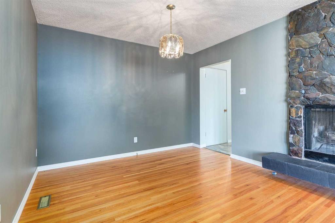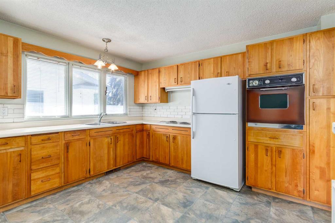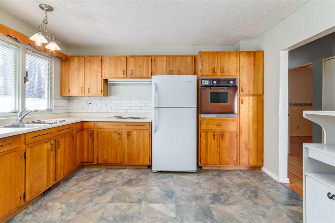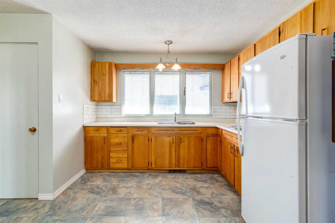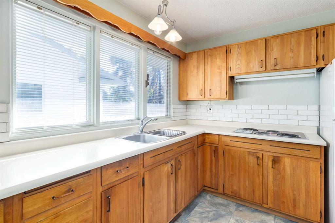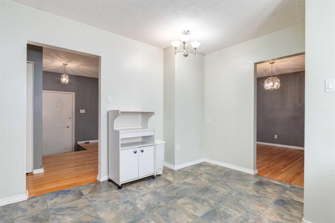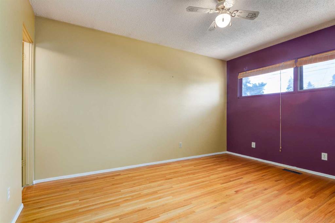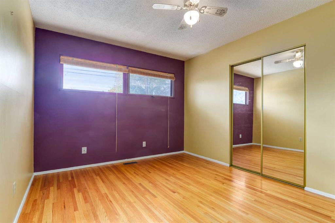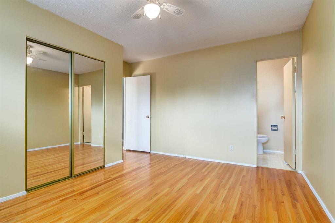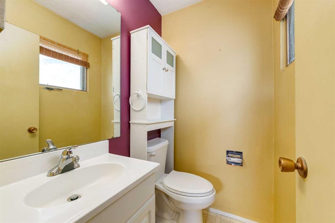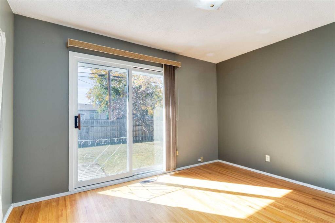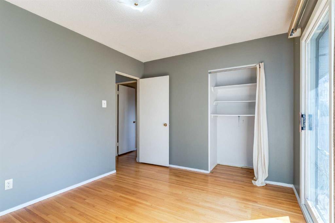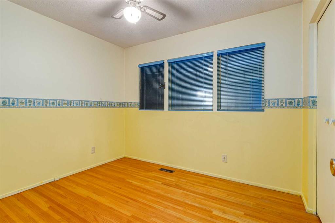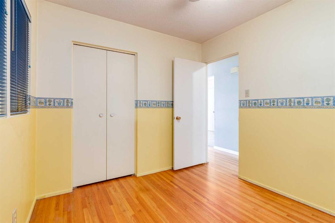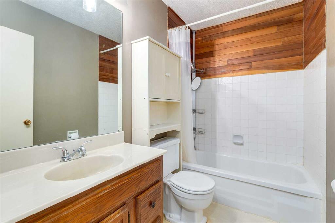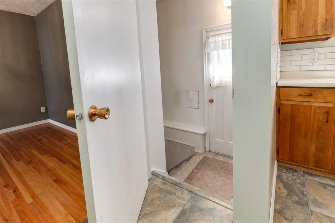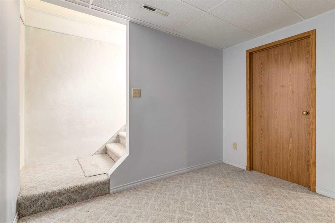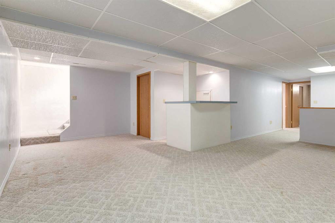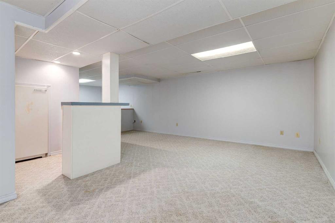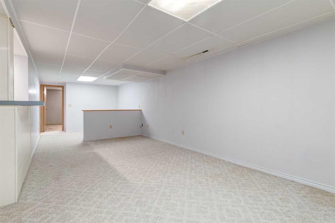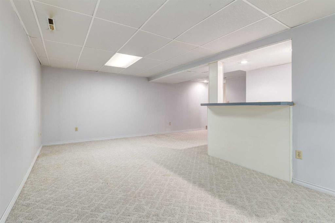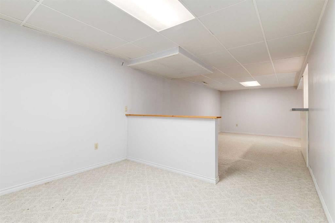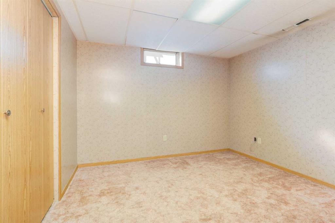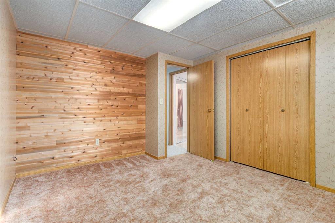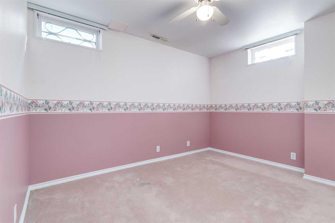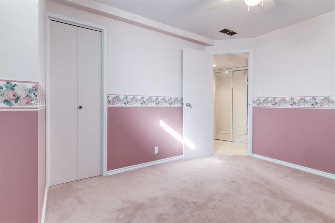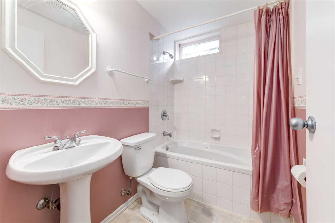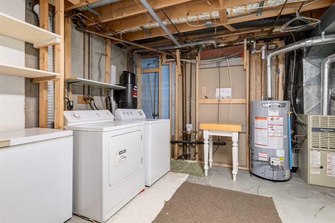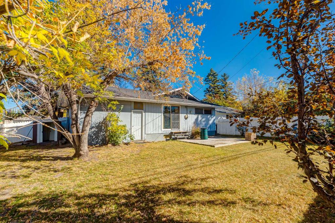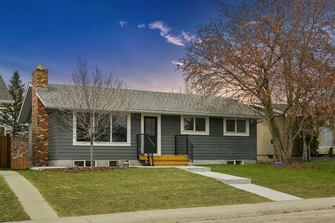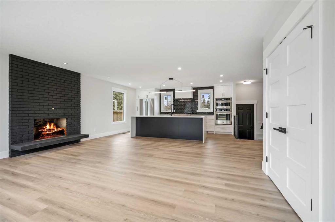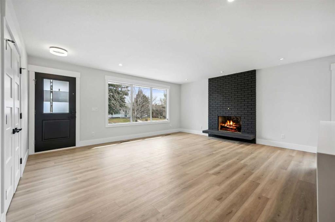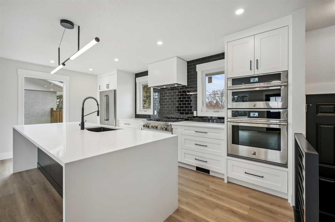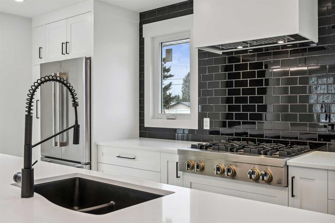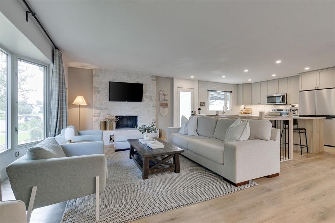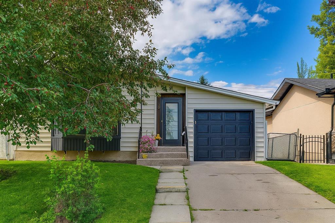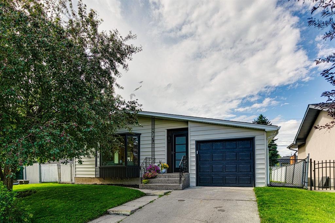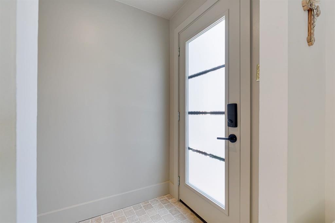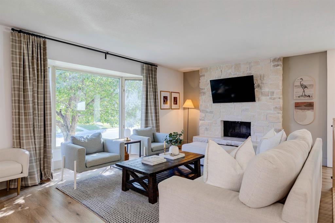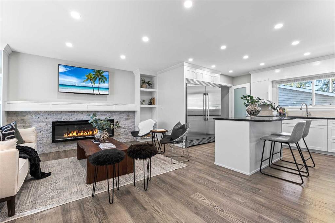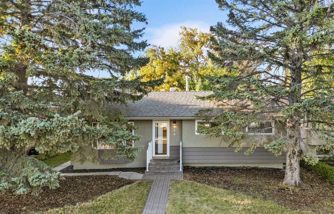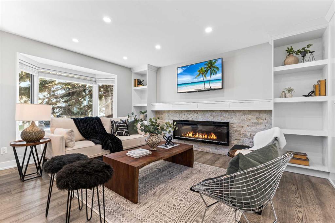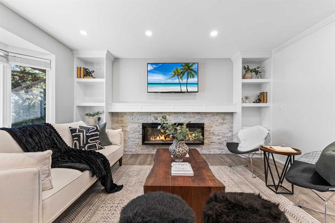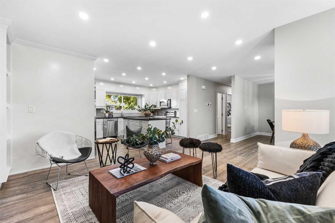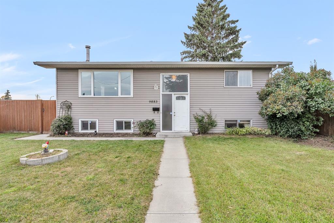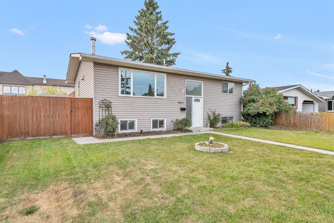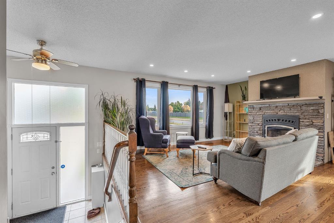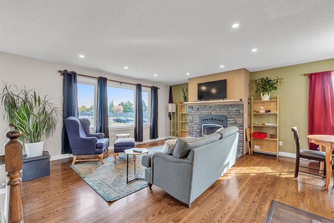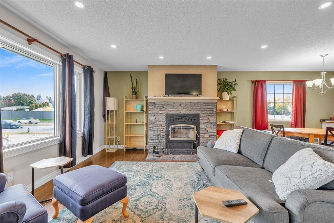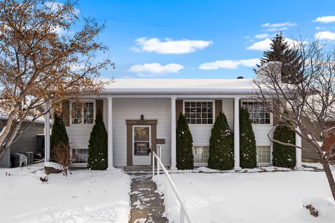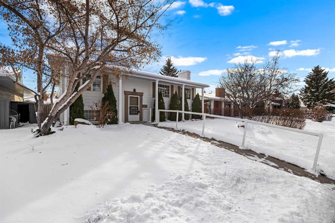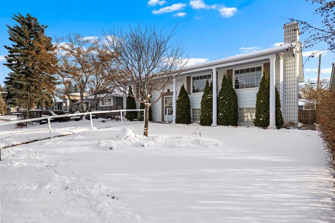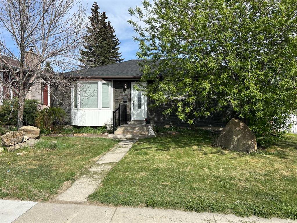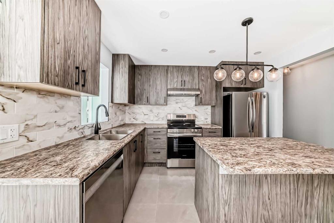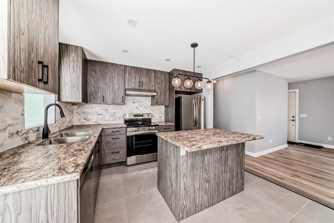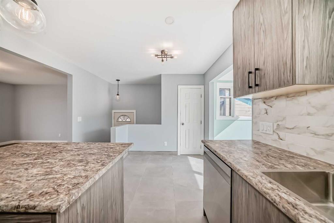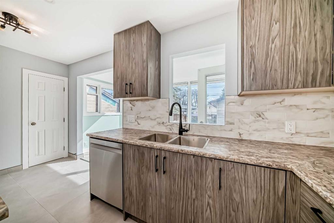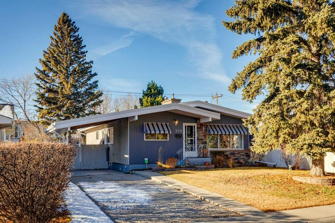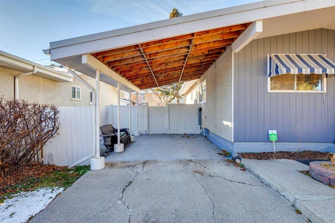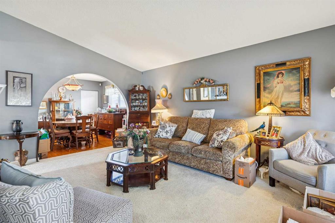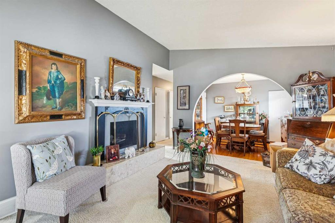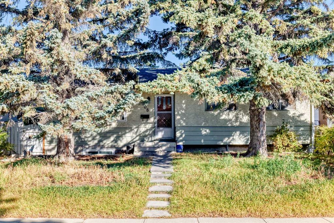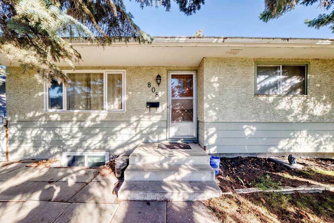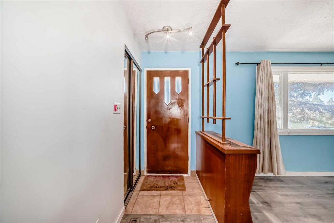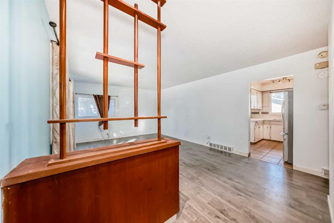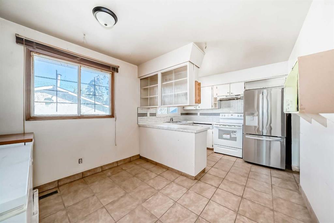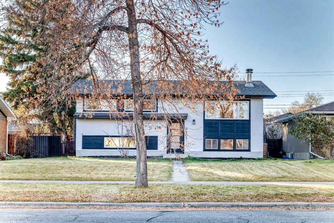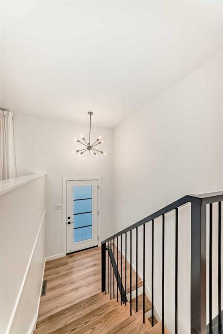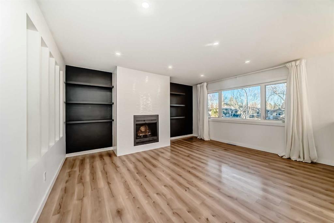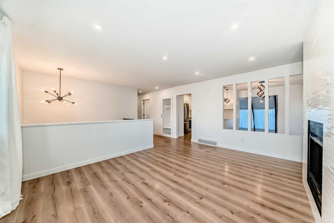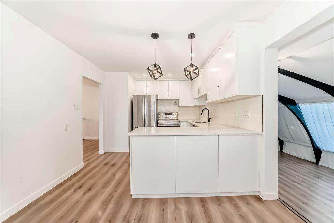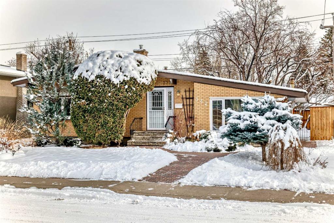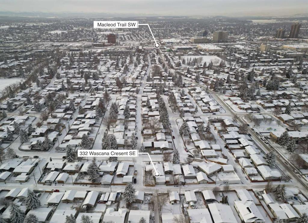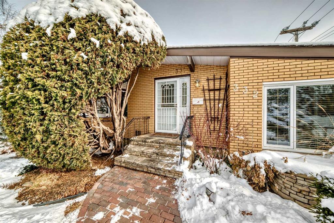244 Maple Court Crescent SE
Calgary T2J 1V7
MLS® Number: A2262442
$ 625,000
5
BEDROOMS
2 + 1
BATHROOMS
1,166
SQUARE FEET
1967
YEAR BUILT
Charming bungalow located in the desirable community of Maple Ridge and situated on a LARGE corner lot with SW backyard exposure. Brand new furnace and hot water tank. Offering 2,085 SF of developed living space with 3+2 bedrooms, 2.5 bathrooms and a single attached garage. Ready for your personal touch, this home offers plenty of room and versatility for families of any size. The main floor features hardwood floors, a sun-filled family room showcasing a beautiful stone wood-burning fireplace, dining area, spacious kitchen, primary bedroom with 2 piece ensuite and 2 additional bedrooms which share a 4 piece bathroom. The basement, with separate entrance, is finished with a family room, 2 bedrooms, a 4 piece bathroom with jetted tub and the laundry/storage area. Step outside to the huge, private backyard making a perfect space for outdoor activities or a future second garage! Easy access to major routes such as Deerfoot Trail and Southland Drive ensures a smooth commute, while golf enthusiasts will appreciate the proximity to the Maple Ridge Golf Course. Shopping and dining options abound at nearby Southcentre Mall and Acadia Shopping Centre, offering convenience just minutes away. Surrounded by top-rated schools, scenic parks, and numerous amenities...an incredible opportunity to create your dream home today!
| COMMUNITY | Maple Ridge |
| PROPERTY TYPE | Detached |
| BUILDING TYPE | House |
| STYLE | Bungalow |
| YEAR BUILT | 1967 |
| SQUARE FOOTAGE | 1,166 |
| BEDROOMS | 5 |
| BATHROOMS | 3.00 |
| BASEMENT | Full |
| AMENITIES | |
| APPLIANCES | Built-In Oven, Dryer, Electric Cooktop, Refrigerator, Washer |
| COOLING | None |
| FIREPLACE | Wood Burning |
| FLOORING | Carpet, Hardwood, Linoleum |
| HEATING | Forced Air, Natural Gas |
| LAUNDRY | In Basement |
| LOT FEATURES | Back Lane, Back Yard, Irregular Lot, Landscaped |
| PARKING | Driveway, Front Drive, Garage Door Opener, Garage Faces Front, Single Garage Attached |
| RESTRICTIONS | None Known |
| ROOF | Asphalt Shingle |
| TITLE | Fee Simple |
| BROKER | RE/MAX First |
| ROOMS | DIMENSIONS (m) | LEVEL |
|---|---|---|
| Family Room | 31`3" x 20`10" | Basement |
| Bedroom | 11`6" x 9`9" | Basement |
| Bedroom | 12`7" x 10`8" | Basement |
| 4pc Bathroom | 0`0" x 0`0" | Basement |
| 2pc Ensuite bath | 0`0" x 0`0" | Main |
| 4pc Bathroom | 0`0" x 0`0" | Main |
| Living Room | 23`5" x 21`7" | Main |
| Kitchen | 13`8" x 12`8" | Main |
| Bedroom - Primary | 13`4" x 12`8" | Main |
| Bedroom | 9`8" x 12`5" | Main |
| Bedroom | 10`3" x 8`10" | Main |

