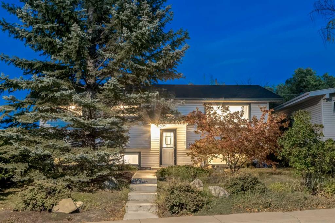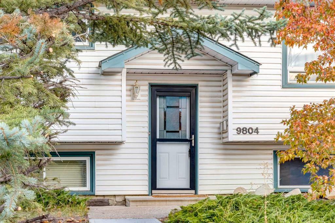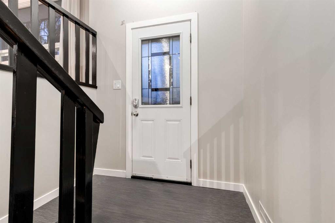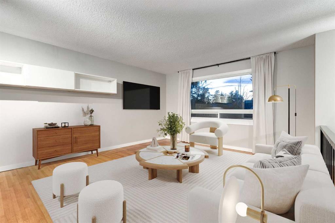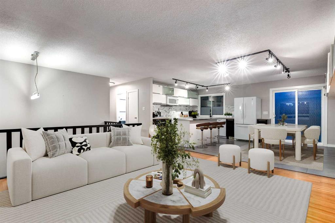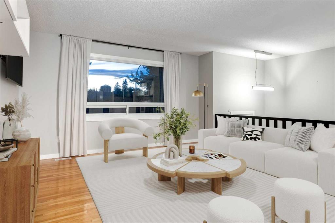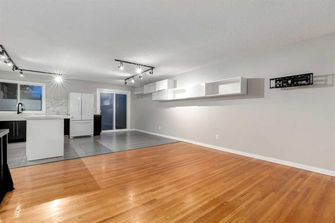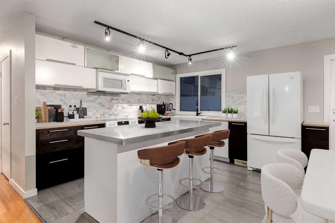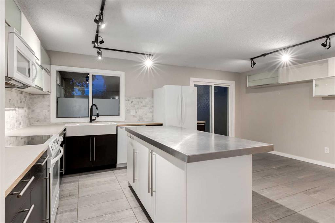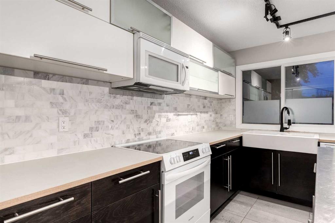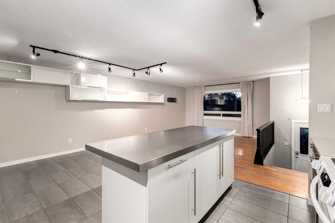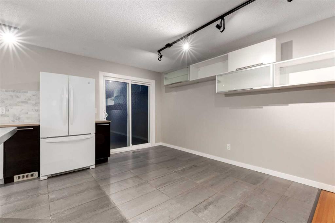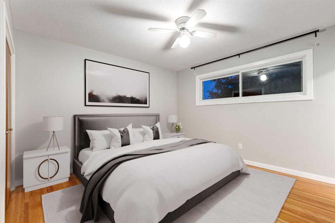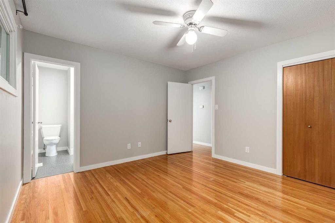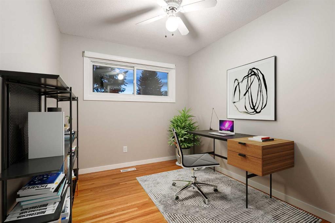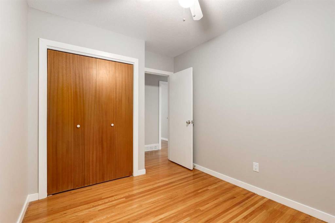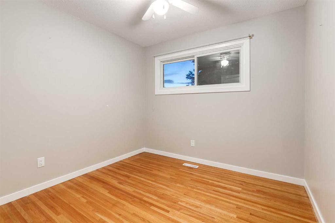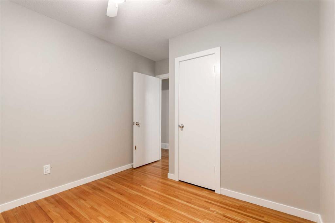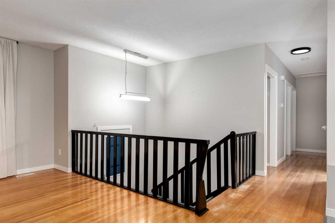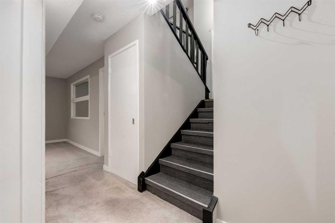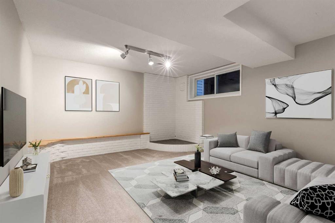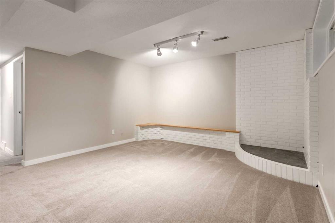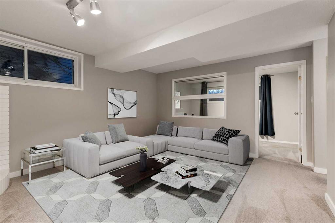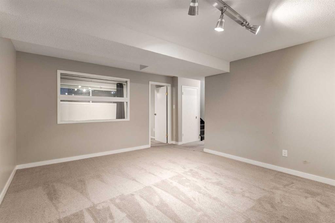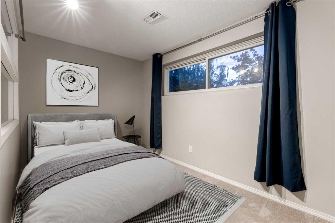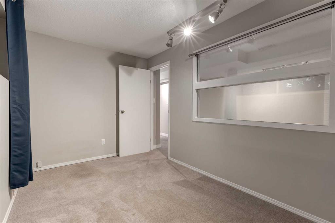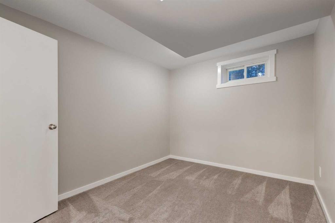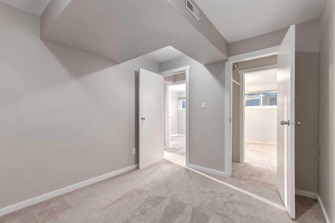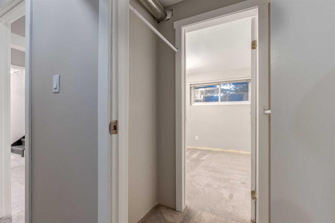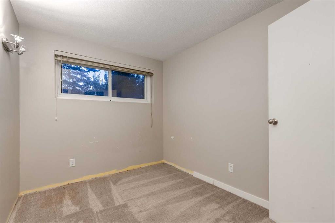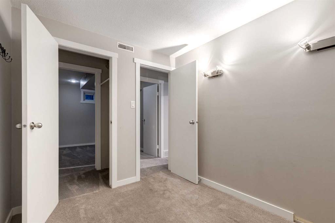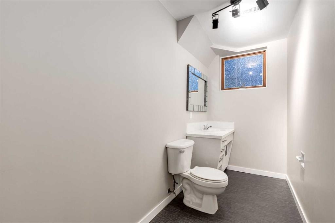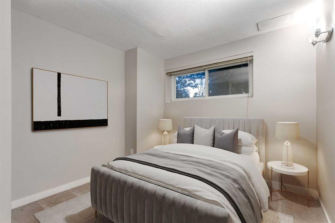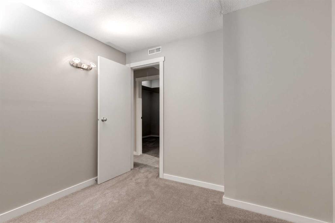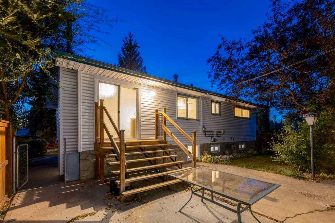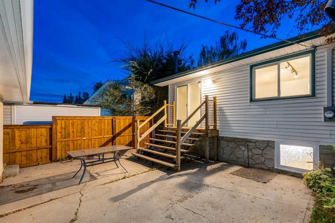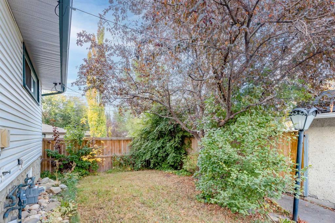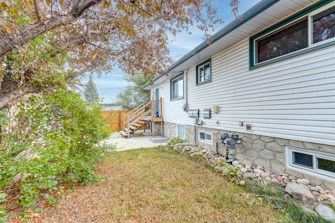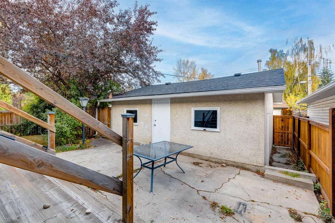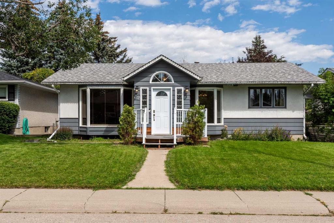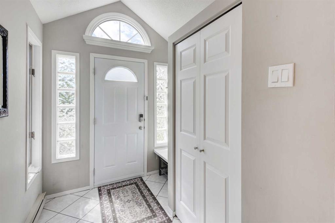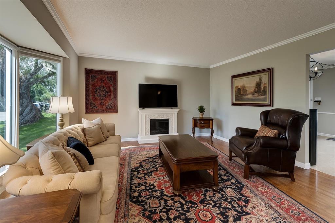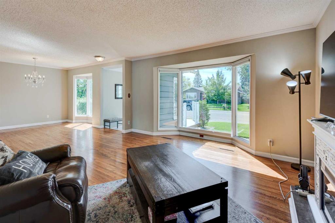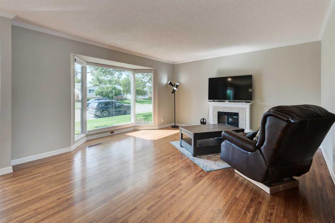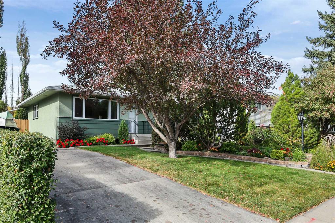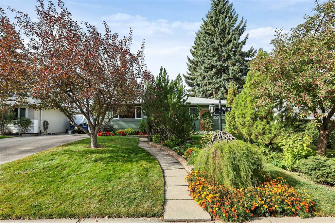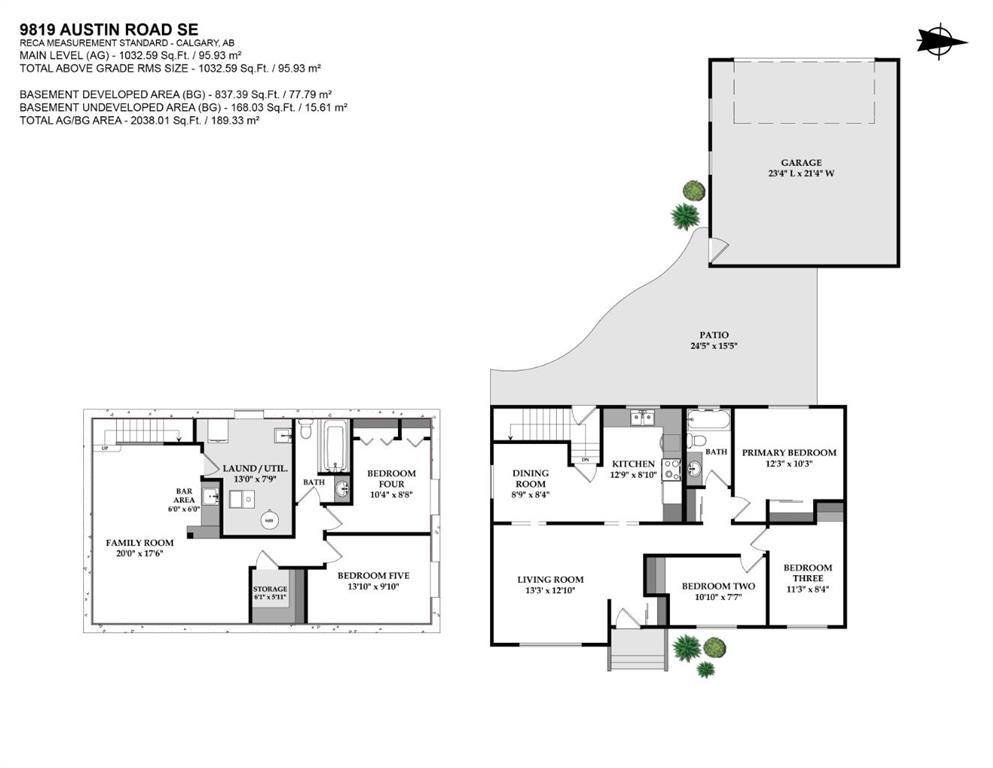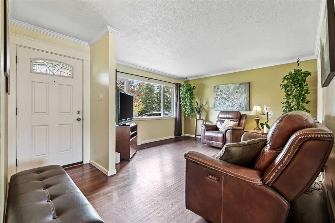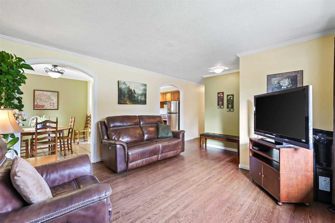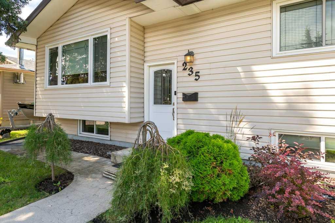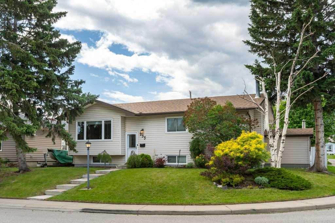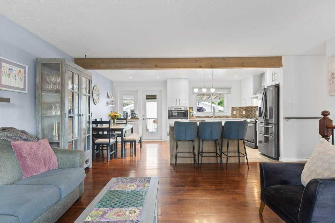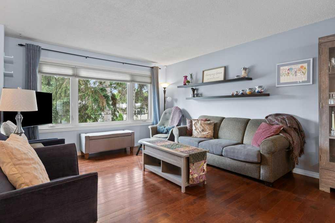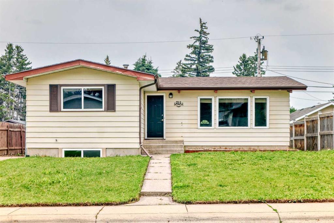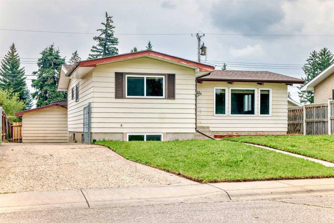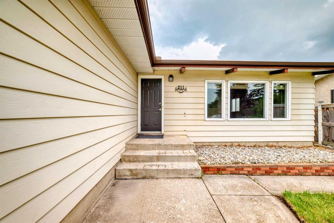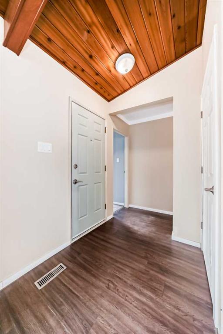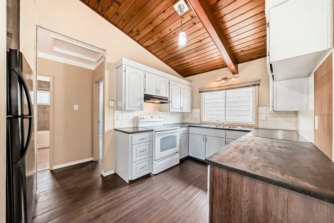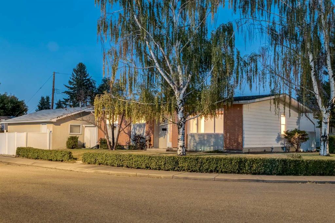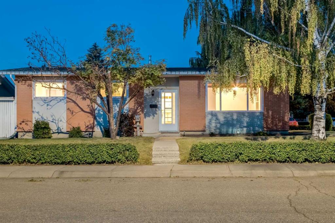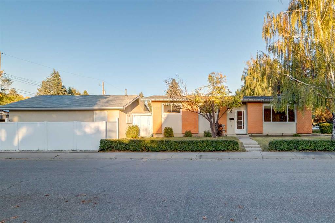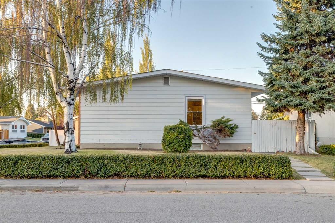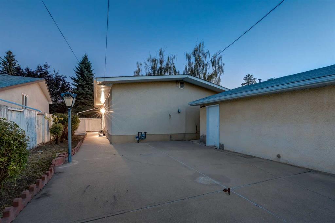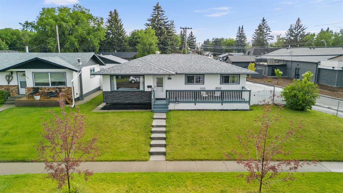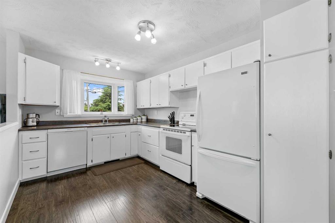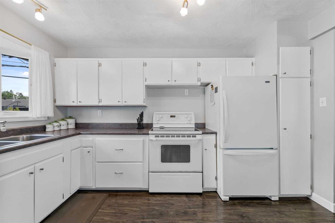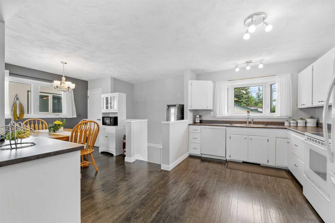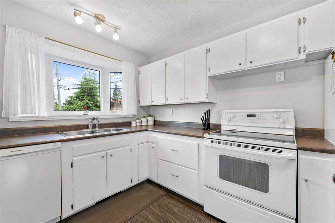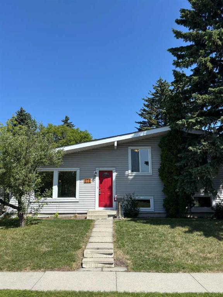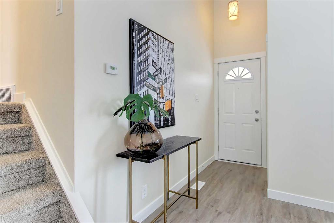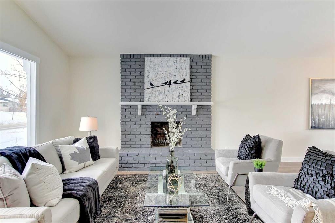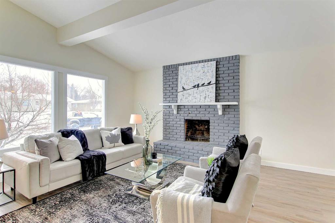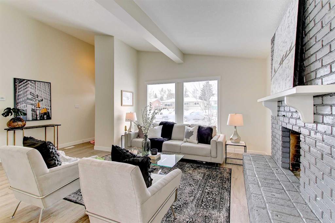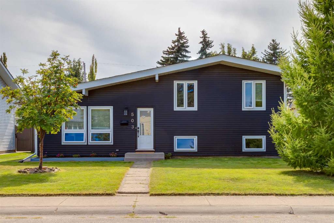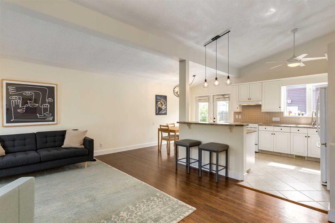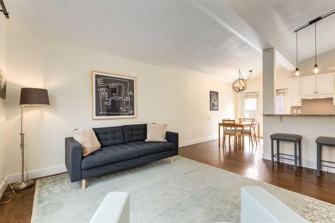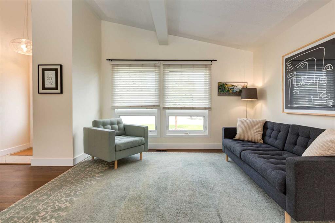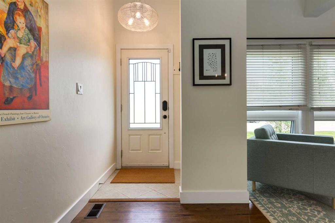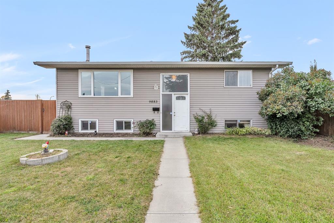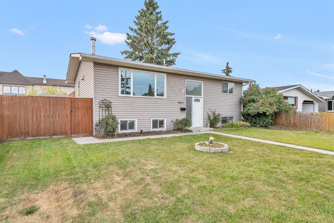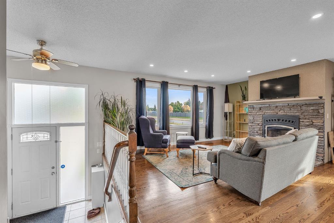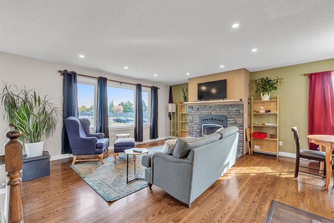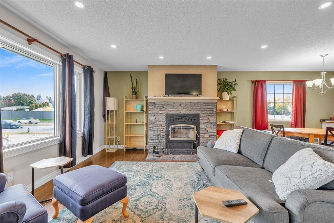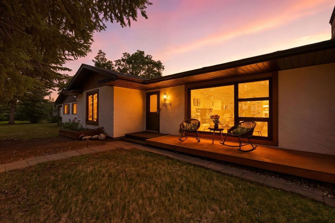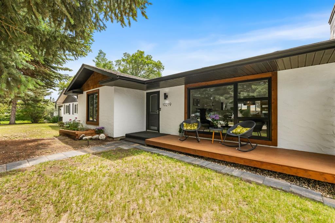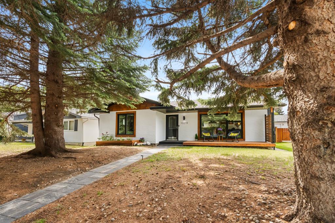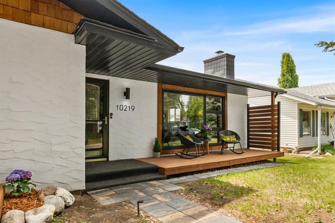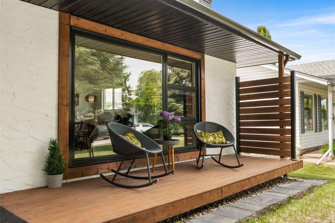9804 ALCOTT Road SE
Calgary T2J 0T9
MLS® Number: A2261298
$ 599,900
5
BEDROOMS
1 + 1
BATHROOMS
1,108
SQUARE FEET
1965
YEAR BUILT
WELCOME to this CHARMING BI-LEVEL that has 2013.58 Sq Ft of Developed Space, 5 Bedrooms (6th is not a Legal Bedroom), 1.5 Bathrooms, an OVERSIZED Double Garage on the WEST-Facing PARKING Pad, 2 Patios, on a 5037 Sq Ft CORNER LOT on a QUIET street in the community of ACADIA!! It has GREAT Curb Appeal with MATURE Trees and LOW-MAINTENANCE Landscaping as you walk up to the INVITING Patio area, where you can SIT with your morning coffee or ENJOY having the NEIGHBOR drop by for a VISIT. Walking up to the Covered Front Porch and entering the Foyer, you will see the stairs going up to the Main floor. The HUGE Living Room has a LARGE window allowing in NATURAL Light, and the HARDWOOD FLOORS lead to the Dining Room, where ENTERTAINING or having meals TOGETHER with FAMILY and FRIENDS. The Kitchen has 2-TONED Cabinetry, Tiled Backsplash, WHITE Appliances, an ISLAND with a Breakfast Nook, and Metal Countertops. A Patio Door leads out to the EAST-Facing Backyard. Next is the 5 pc Bathroom with DUAL Sinks, making it easier for morning routines to get out the door, and a SOAKER Tub to RELAX in after a long day. For convenient access, a second door in the washroom leads directly to the PRIMARY Bedroom that provides a RESTFUL place with a Ceiling Fan and NEUTRAL colours. There are 2nd and 3rd GOOD-SIZED Bedrooms to finish off the Main floor. Heading down to the Full Basement is a VERSATILE FAMILY Room for hosting GAME NIGHTS/MOVIE MARATHONS or creating a HOME GYM with BRICK detailing, and is fully ROUGHED-IN for a Fireplace. The light-filled FLEX ROOM can be used as a HOME OFFICE, REC ROOM or A 7th BEDROOM. There is a 2 pc Bathroom, a Laundry/Utility Room with a drain line for easy addition of a shower or bath, + room for STORAGE (H2O Tank 2019) (New Electrical Panel 2021), a 4th, and a 5th Bedroom. The 6th Room is not a Legal Bedroom; however, it can also be used as a Second OFFICE space, Hobby Room or turned into a legal bedroom with an egress window. A nice FEATURE of the Backyard is the WEST-facing Garage, which is ROUGHED-IN for a Heater, that MAXIMIZES parking with a PARKING PAD. The Patio area allows having LOVED ONES over for BBQs, ENTERTAIN, or have an evening fire, and the grassy area makes it EASY for Children and Pets to play in. Front steps and Sidewalk were done in 2021, Fencing in 2016, and the roof in 2017. This listing has 10 virtual staging photos in it. This NEIGHBOURLY Community is just minutes away from Schools, Shopping Centres, Parks, Green Spaces, + other Amenities. Acadia has PROGRAMS, + EVENTS for all age groups. Easy access to MacLeod Trail ensures CONNECTIVITY to URBAN centers, + a CONVENIENT COMMUTE to Downtown Calgary. Take this OPPORTUNITY to make this DELIGHTFUL HOME yours in a WELL SOUGHT-AFTER Community. Schedule a showing TODAY!!
| COMMUNITY | Acadia |
| PROPERTY TYPE | Detached |
| BUILDING TYPE | House |
| STYLE | Bi-Level |
| YEAR BUILT | 1965 |
| SQUARE FOOTAGE | 1,108 |
| BEDROOMS | 5 |
| BATHROOMS | 2.00 |
| BASEMENT | Finished, Full |
| AMENITIES | |
| APPLIANCES | Dishwasher, Dryer, Electric Stove, Microwave Hood Fan, Refrigerator, Washer, Window Coverings |
| COOLING | None |
| FIREPLACE | N/A |
| FLOORING | Carpet, Hardwood, Linoleum, Tile |
| HEATING | Forced Air, Natural Gas |
| LAUNDRY | Electric Dryer Hookup, In Basement, Laundry Room, Washer Hookup |
| LOT FEATURES | Back Yard, City Lot, Corner Lot, Front Yard, Lawn, Street Lighting |
| PARKING | Additional Parking, Alley Access, Double Garage Detached, Garage Faces Side, Off Street, Oversized, Parking Pad |
| RESTRICTIONS | Encroachment, Utility Right Of Way |
| ROOF | Asphalt Shingle |
| TITLE | Fee Simple |
| BROKER | RE/MAX House of Real Estate |
| ROOMS | DIMENSIONS (m) | LEVEL |
|---|---|---|
| Family Room | 16`2" x 13`1" | Basement |
| Game Room | 13`1" x 7`8" | Basement |
| Bedroom | 9`8" x 9`6" | Basement |
| Bedroom | 9`8" x 7`10" | Basement |
| Other | 10`10" x 9`2" | Basement |
| 2pc Bathroom | 10`10" x 4`5" | Basement |
| Laundry | 10`10" x 10`5" | Basement |
| Living Room | 14`10" x 13`9" | Main |
| Kitchen | 11`5" x 7`10" | Main |
| Dining Room | 12`4" x 10`10" | Main |
| Bedroom - Primary | 12`8" x 11`11" | Main |
| Bedroom | 9`6" x 9`1" | Main |
| Bedroom | 10`2" x 8`5" | Main |
| Foyer | 6`7" x 3`10" | Main |
| 5pc Bathroom | 11`11" x 7`2" | Main |

