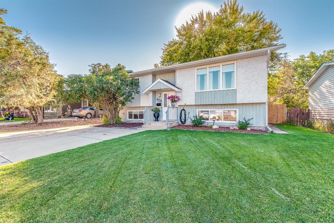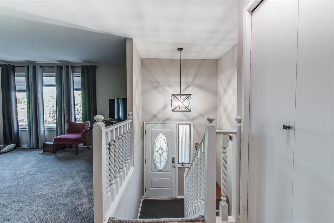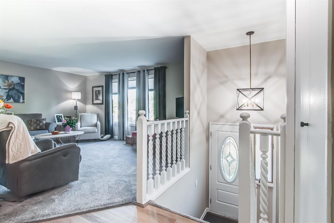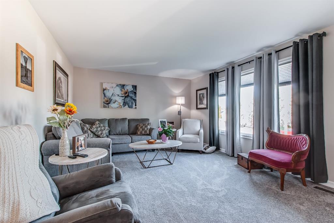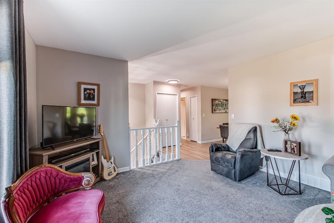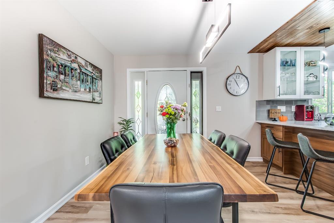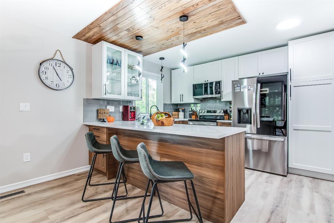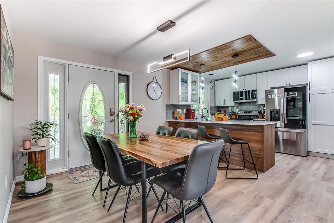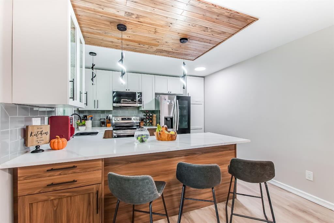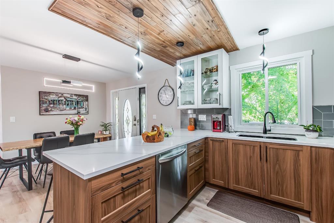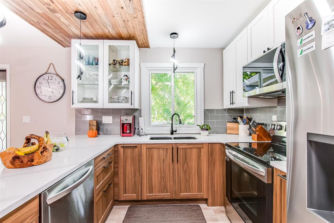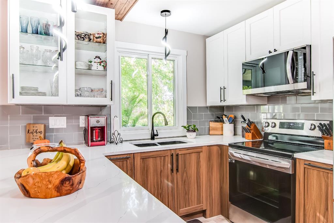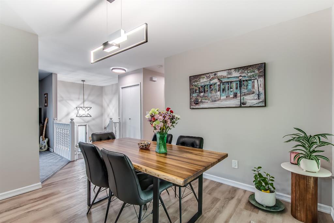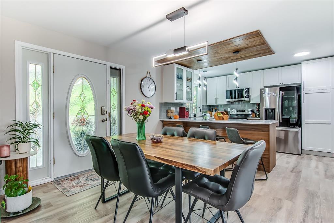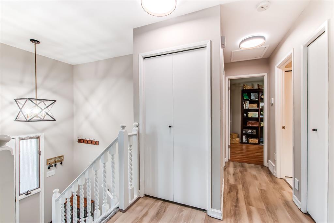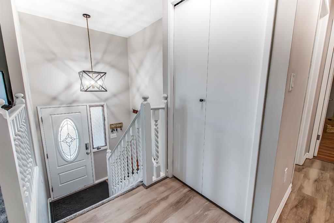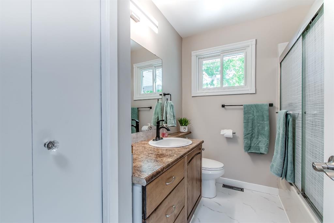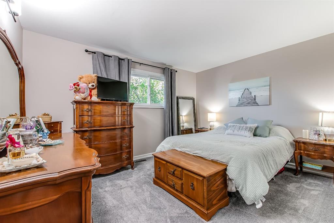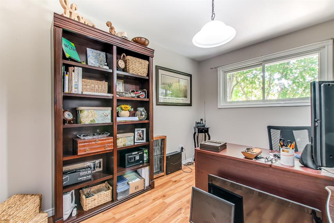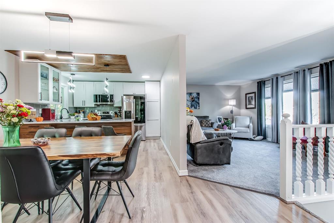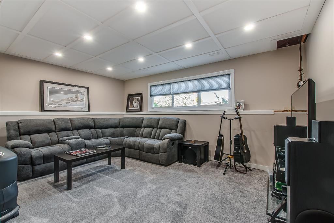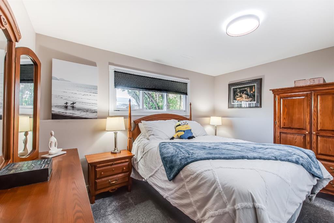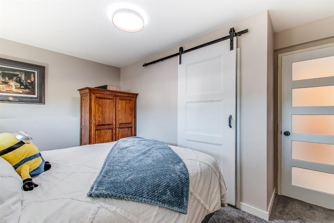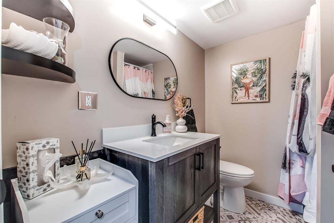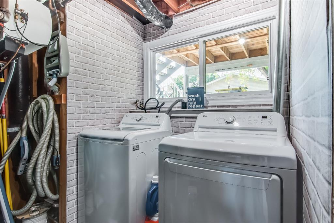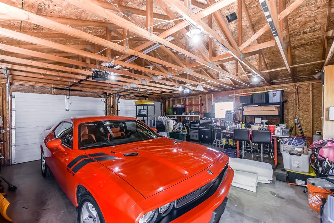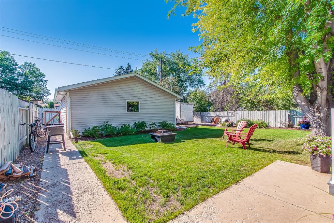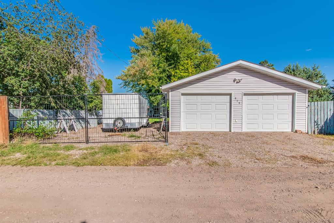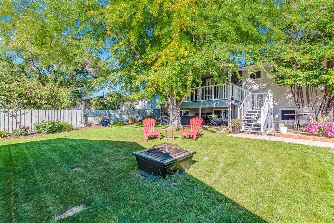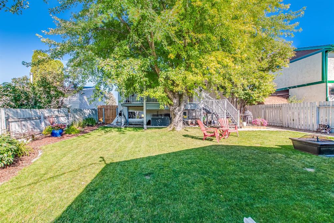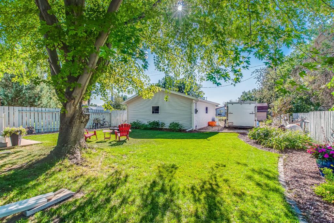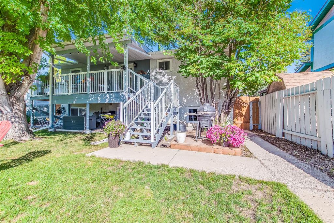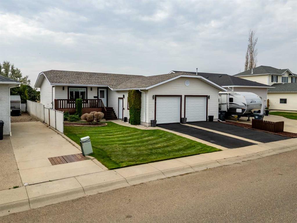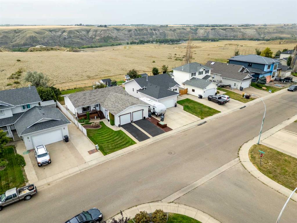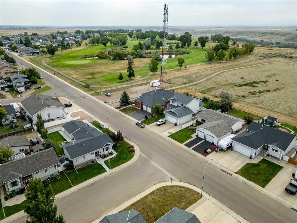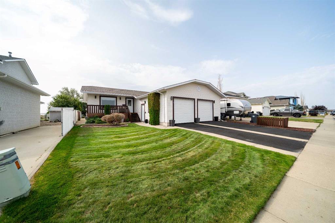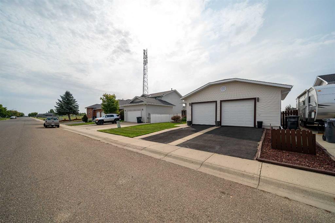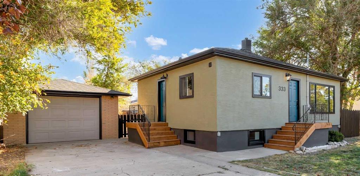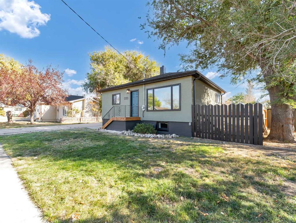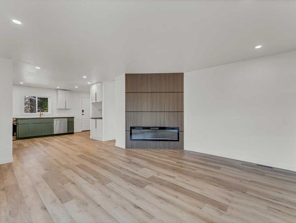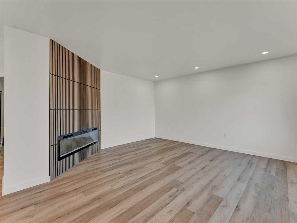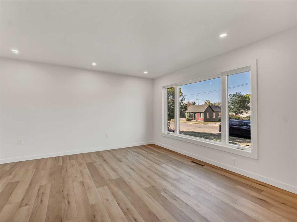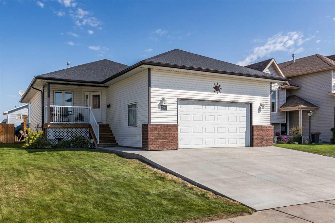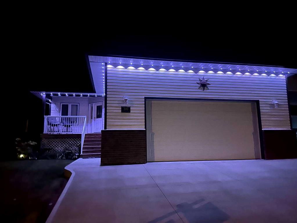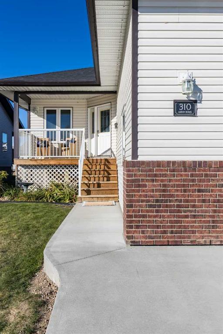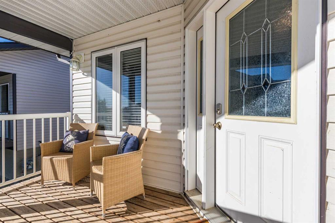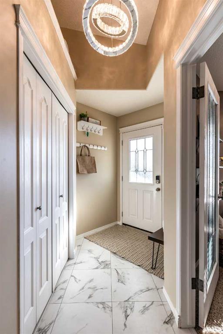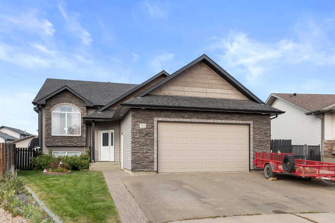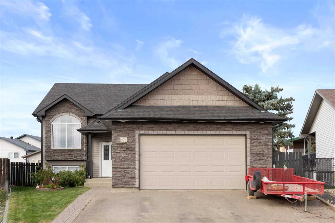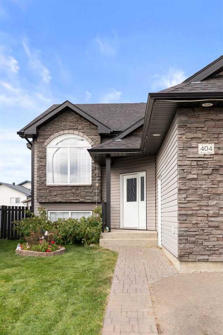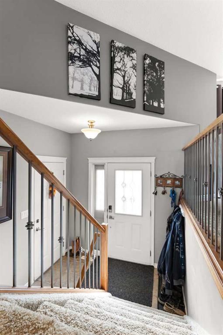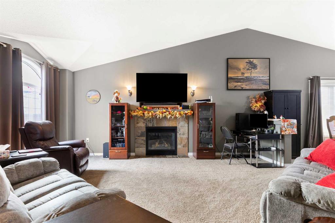928 4 Street SE
Redcliff T0J 2P0
MLS® Number: A2249926
$ 424,900
4
BEDROOMS
2 + 0
BATHROOMS
979
SQUARE FEET
1977
YEAR BUILT
Welcome to this beautifully renovated home where pride of ownership is evident throughout. Every major update has been completed for you, including all new windows, a new roof, new hot water tank, a gorgeous brand-new kitchen, and stylish new flooring. The thoughtfully designed interior combines modern finishes with a warm and welcoming feel, making it truly move-in ready. Outside, enjoy your own private backyard oasis, complete with RV parking, a spacious detached garage, and plenty of room to relax or entertain. The garage offers excellent storage and workspace potential, making it perfect for hobbies, vehicles, or outdoor gear. The front driveway also provides parking for two vehicles, adding convenience and functionality. This home’s location is hard to beat—just one block from a school and only two blocks from the golf course, you’ll enjoy both family-friendly amenities and recreational opportunities within walking distance. Meticulously maintained and tucked away in a quiet, private setting, this property offers the perfect blend of comfort, convenience, and peace of mind. A true gem that must be seen to be appreciated!
| COMMUNITY | |
| PROPERTY TYPE | Detached |
| BUILDING TYPE | House |
| STYLE | Bi-Level |
| YEAR BUILT | 1977 |
| SQUARE FOOTAGE | 979 |
| BEDROOMS | 4 |
| BATHROOMS | 2.00 |
| BASEMENT | Finished, Full |
| AMENITIES | |
| APPLIANCES | Central Air Conditioner, Dishwasher, Electric Stove, Garage Control(s), Microwave, Refrigerator, Washer/Dryer |
| COOLING | Central Air |
| FIREPLACE | N/A |
| FLOORING | Carpet, Laminate |
| HEATING | Forced Air |
| LAUNDRY | In Basement |
| LOT FEATURES | Back Lane, Back Yard, City Lot, Front Yard, Lawn, Private, Rectangular Lot |
| PARKING | Double Garage Detached, Off Street, Parking Pad |
| RESTRICTIONS | None Known |
| ROOF | Asphalt Shingle |
| TITLE | Fee Simple |
| BROKER | RE/MAX MEDALTA REAL ESTATE |
| ROOMS | DIMENSIONS (m) | LEVEL |
|---|---|---|
| 3pc Ensuite bath | 7`0" x 4`6" | Lower |
| Bedroom | 10`6" x 8`3" | Lower |
| Bedroom | 8`6" x 12`8" | Lower |
| Family Room | 21`8" x 15`9" | Lower |
| Laundry | 5`9" x 5`6" | Lower |
| Bedroom | 10`6" x 13`4" | Main |
| Bedroom | 11`6" x 9`0" | Main |
| 4pc Bathroom | 8`0" x 7`0" | Main |
| Dining Room | 9`0" x 11`5" | Main |
| Kitchen | 12`0" x 11`5" | Main |
| Living Room | 16`4" x 13`4" | Main |

