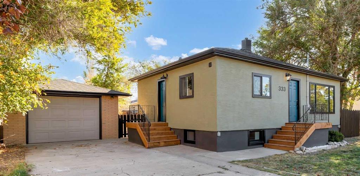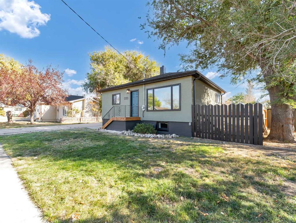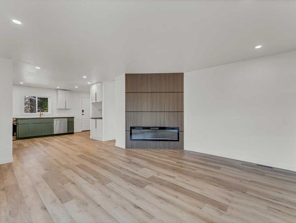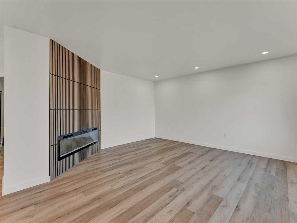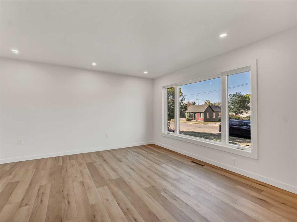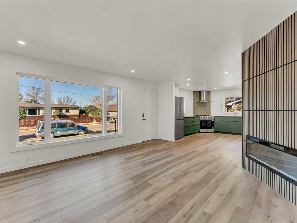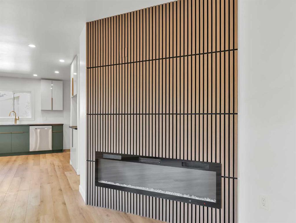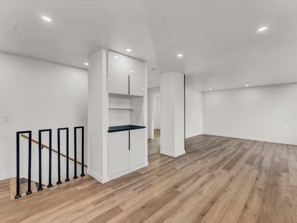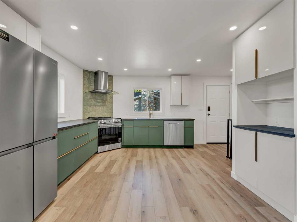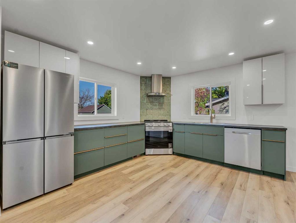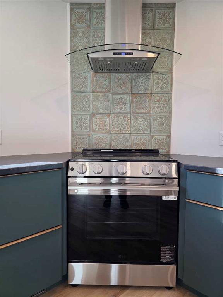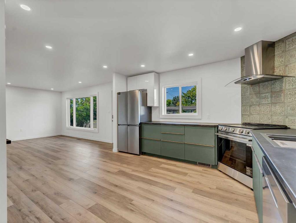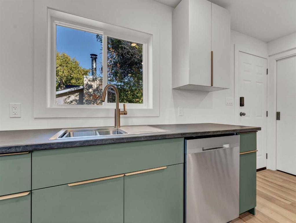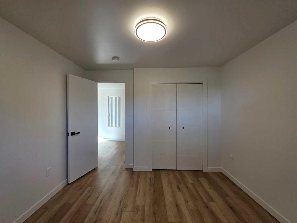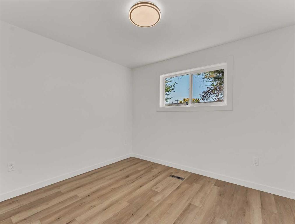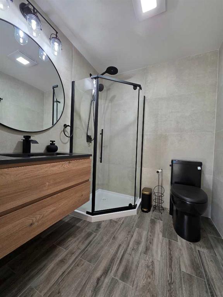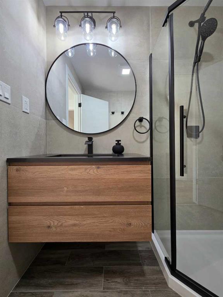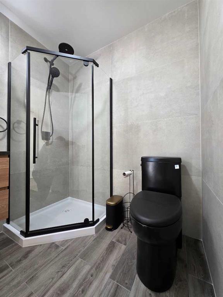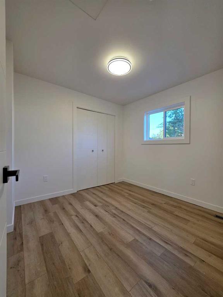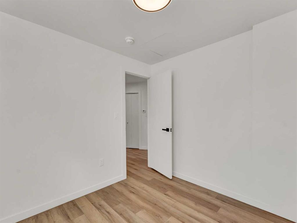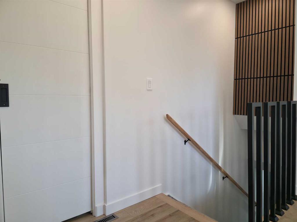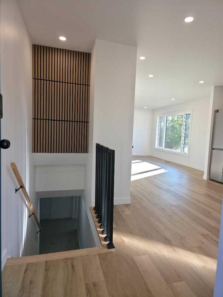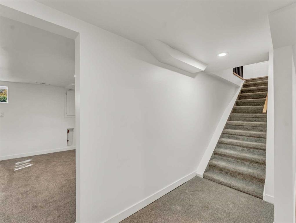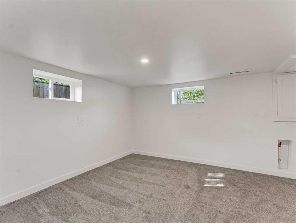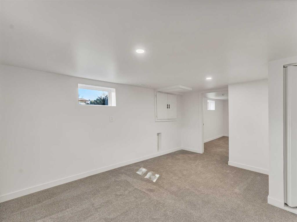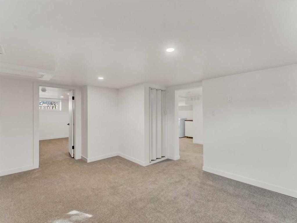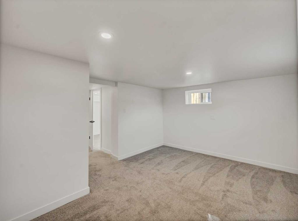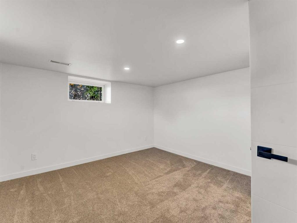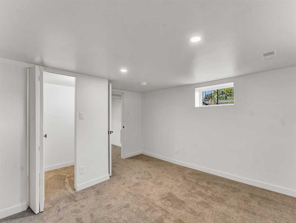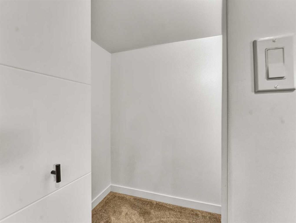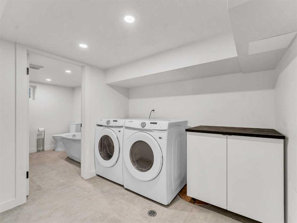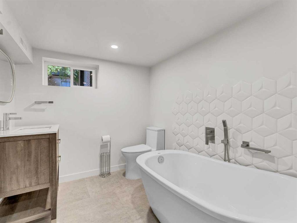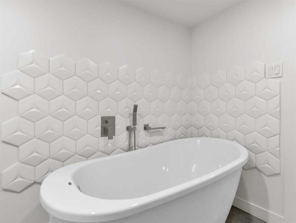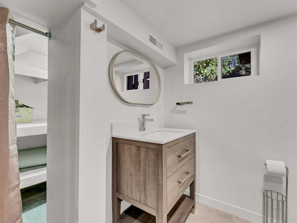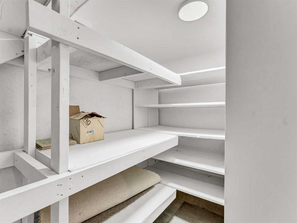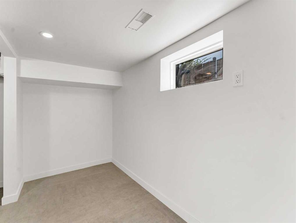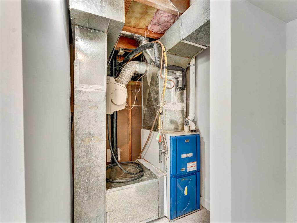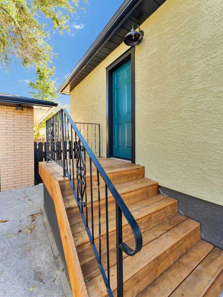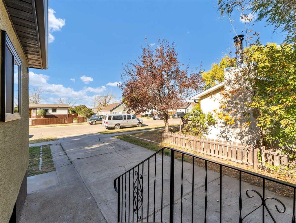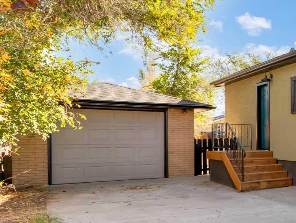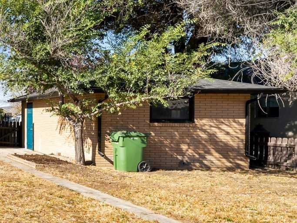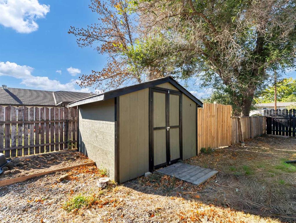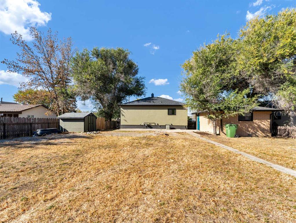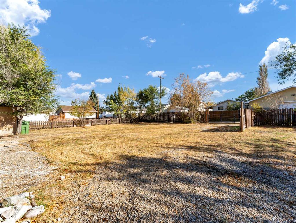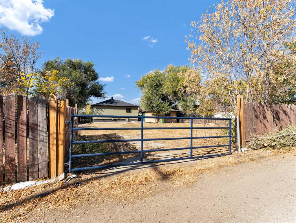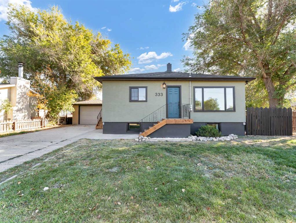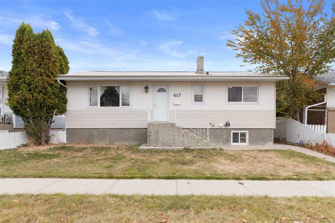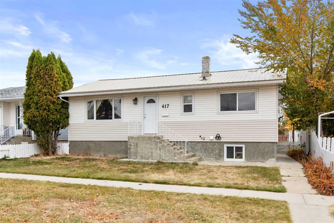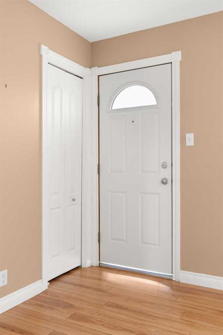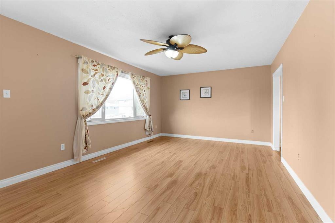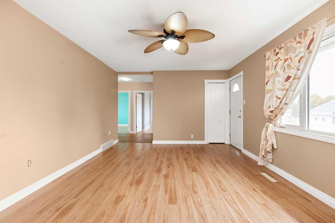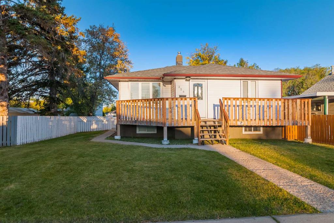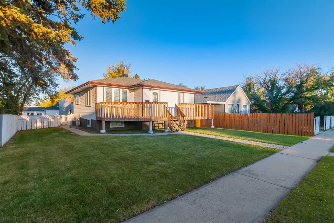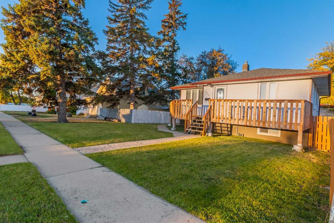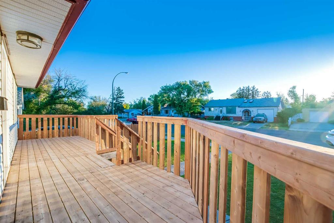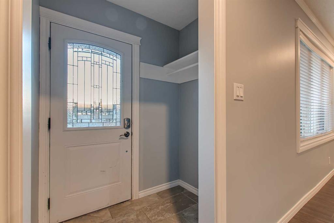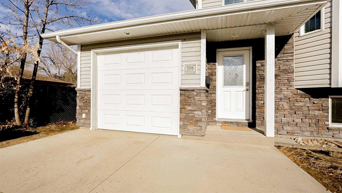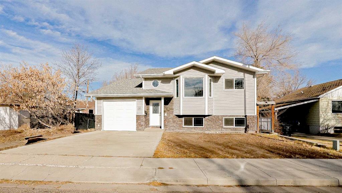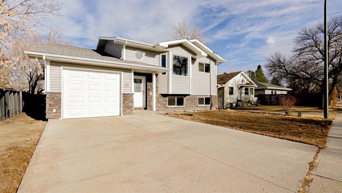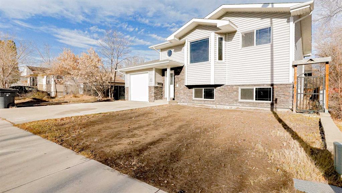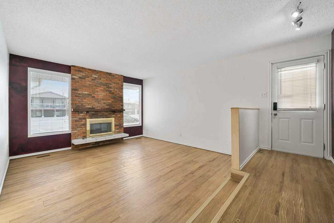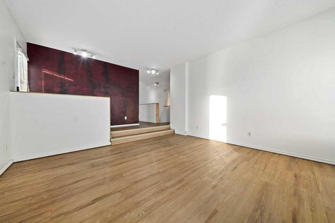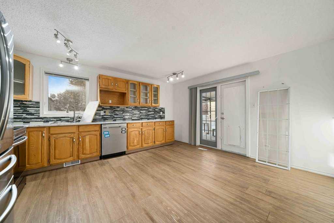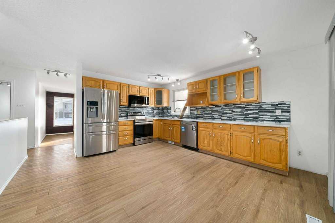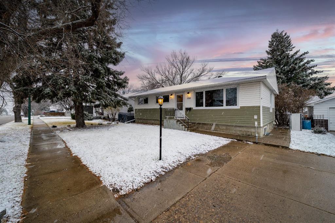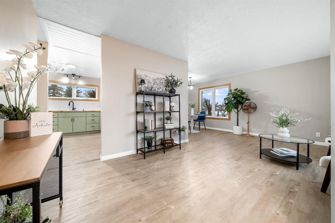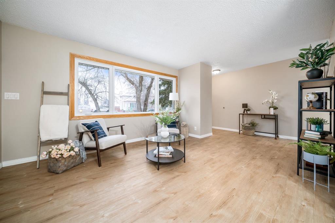333 1 Street SW
Redcliff T0J 2P0
MLS® Number: A2261913
$ 359,900
3
BEDROOMS
2 + 0
BATHROOMS
790
SQUARE FEET
1953
YEAR BUILT
Charming, Attractive & Fully Updated Home on a Spacious Triple Lot! With loving attention to detail in each room and extensive updates inside and out. Step inside and be impressed by the bright open-plan layout, tasteful décor, and countless modern upgrades. INTERIOR UPDATES: Brand-new kitchen with stylish finishes; 2 fully renovated bathrooms, including a relaxing soaker tub; Stunning feature wall with built-in fireplace and dedicated TV electrical outlet; 5 new appliances plus a new hood fan; New lighting and plumbing fixtures; New electrical and hot water tank; high-efficiency furnace; EXTERIOR UDATES: New windows throughout, including living room triple pane picture window for cold/heat control; New stucco siding on the house; New shingles and rain gutters on both house and garage. THE SOLID BRICK GARAGE is set on a 75' x 130' (22.86m x 39.62m) lot which provides an amazing amount of room for a garden, RV parking, future REALLY BIG garage, workshop or backyard cottage for family or revenue - imagine the possibilities! IDEALLY LOCATED in a very desirable Redcliff neighborhood, this home offers easy access to an incredible range of amenities: Tennis courts, mountain bike skills park, skateboard park, outdoor swimming pool, hockey arena, curling club, seniors’ drop-in centre, youth centre, dog park, plus numerous parks for picnics and children play areas, biking and walking trails, and green spaces. All this — and within walking distance to the Redcliff Library, schools, shopping, Home Hardware, the local bakery, and restaurants. Don’t miss out — this is the perfect blend of comfort, style, and location. Call your Real Estate Agent today to schedule your private viewing! OPEN HOUSES: Sunday 10:00-11:30 (Nov 16th)
| COMMUNITY | |
| PROPERTY TYPE | Detached |
| BUILDING TYPE | House |
| STYLE | Bungalow |
| YEAR BUILT | 1953 |
| SQUARE FOOTAGE | 790 |
| BEDROOMS | 3 |
| BATHROOMS | 2.00 |
| BASEMENT | Full |
| AMENITIES | |
| APPLIANCES | Dishwasher, Dryer, Electric Range, Garage Control(s), Gas Water Heater, Range Hood, Refrigerator, Washer |
| COOLING | Central Air |
| FIREPLACE | Electric, Living Room |
| FLOORING | Carpet, Ceramic Tile, Tile, Vinyl Plank |
| HEATING | Forced Air, Natural Gas |
| LAUNDRY | In Basement |
| LOT FEATURES | Back Lane, Back Yard, Landscaped, Level, Rectangular Lot |
| PARKING | Additional Parking, Alley Access, Concrete Driveway, Front Drive, Garage Door Opener, Off Street, On Street, Single Garage Detached |
| RESTRICTIONS | None Known |
| ROOF | Asphalt Shingle |
| TITLE | Fee Simple |
| BROKER | SOURCE 1 REALTY CORP. |
| ROOMS | DIMENSIONS (m) | LEVEL |
|---|---|---|
| Family Room | 13`1" x 10`10" | Basement |
| Bedroom | 11`0" x 10`0" | Basement |
| 3pc Bathroom | Basement | |
| Laundry | 7`11" x 7`8" | Basement |
| Storage | 11`5" x 5`6" | Basement |
| Living Room | 16`3" x 14`3" | Main |
| Kitchen | 13`0" x 12`9" | Main |
| Bedroom | 10`6" x 9`0" | Main |
| Bedroom | 9`2" x 8`10" | Main |
| 3pc Bathroom | Main |

