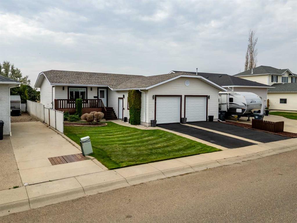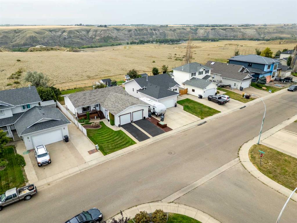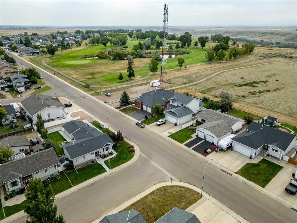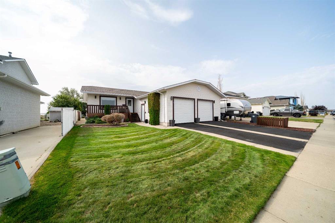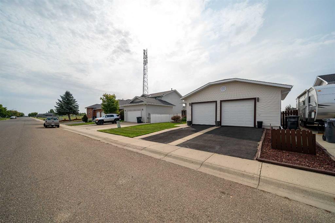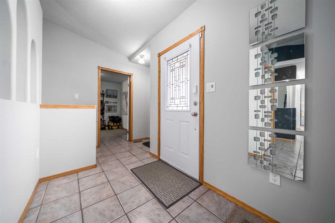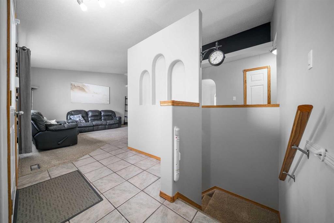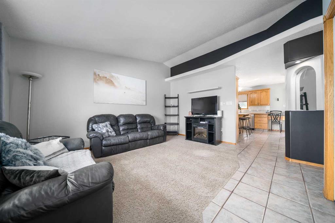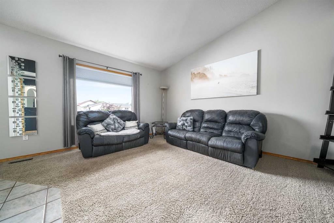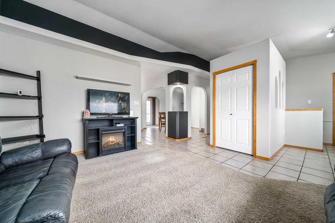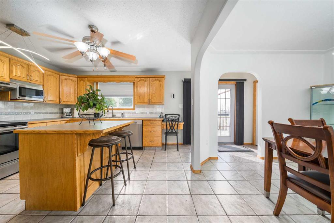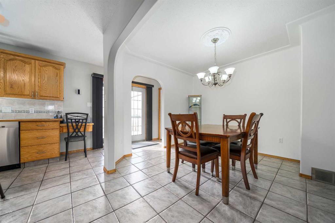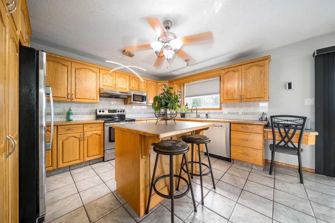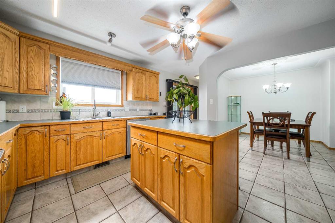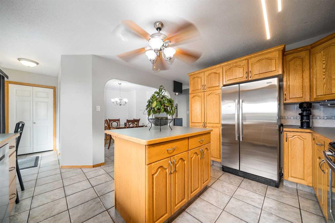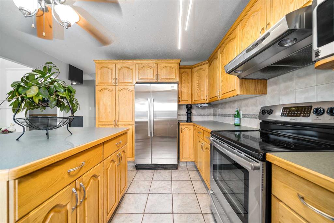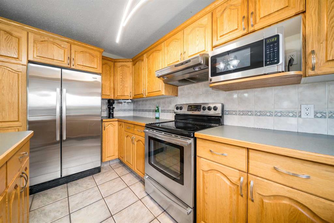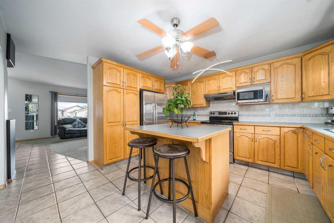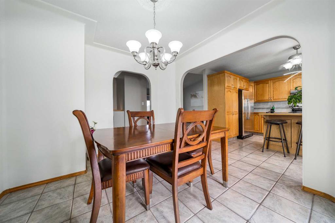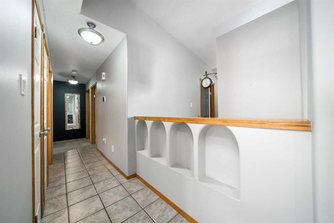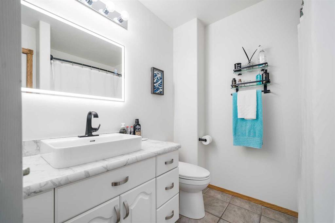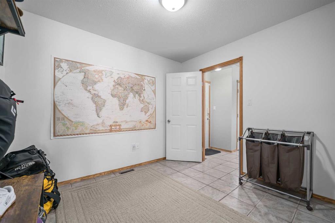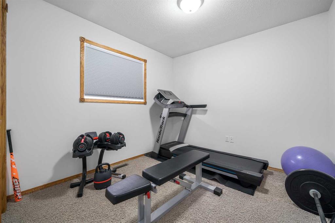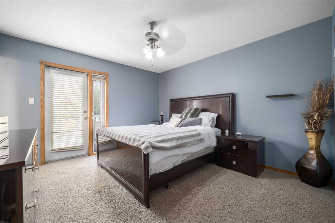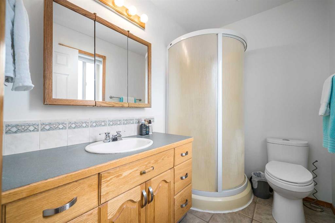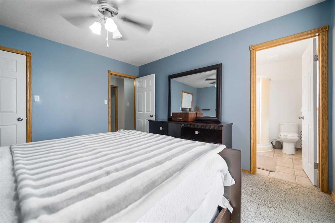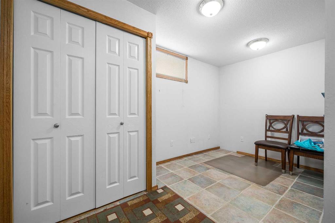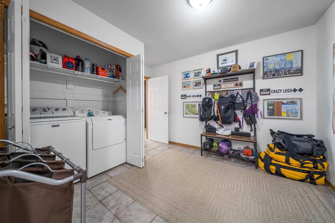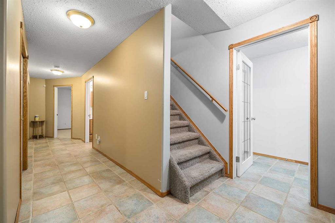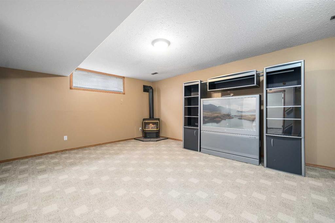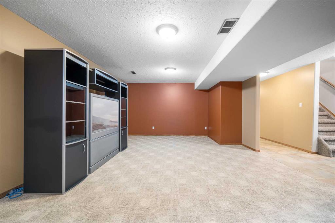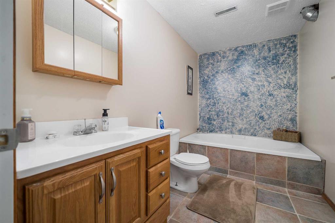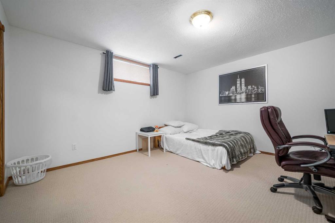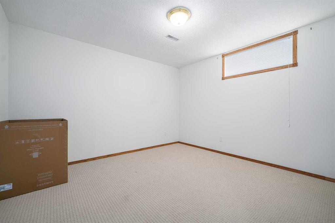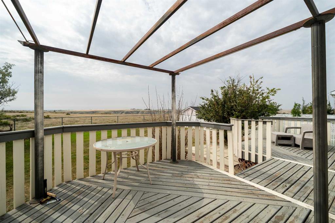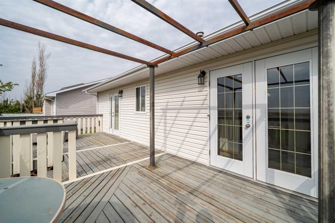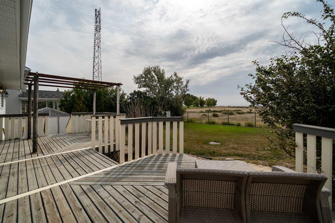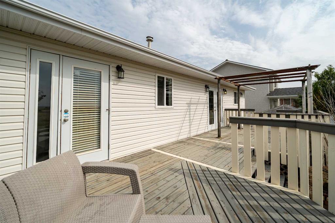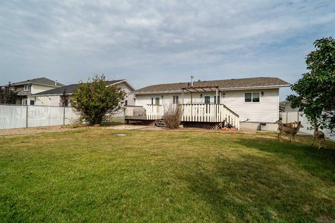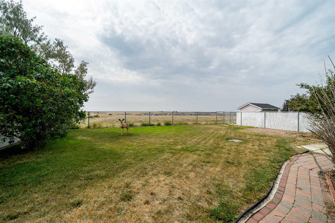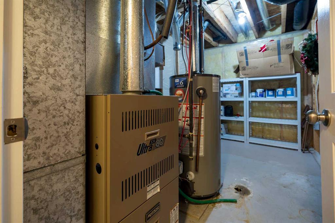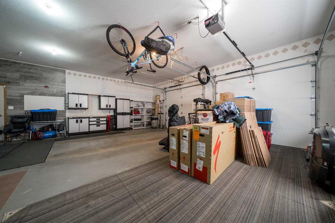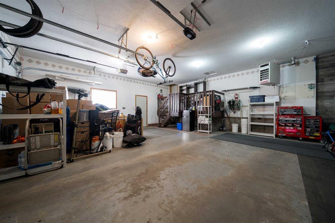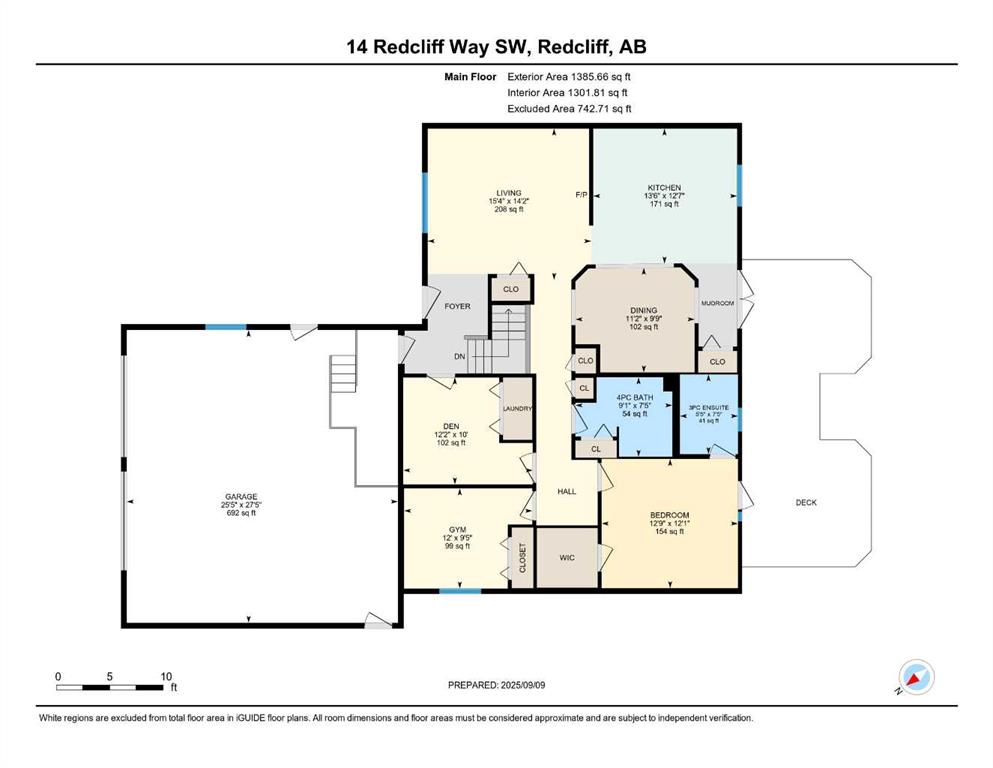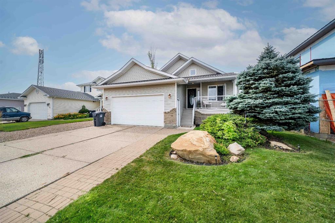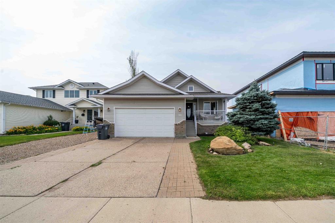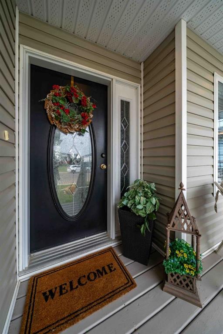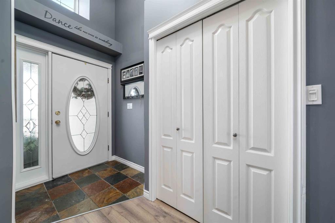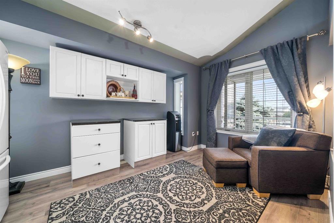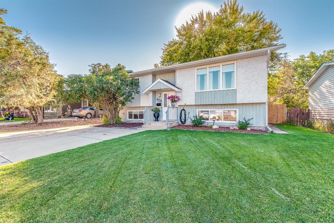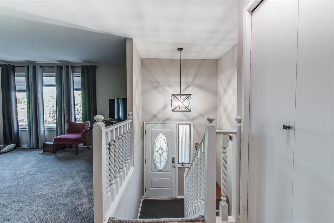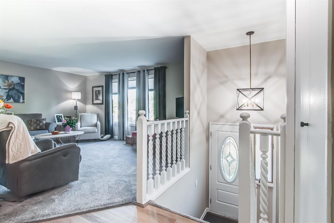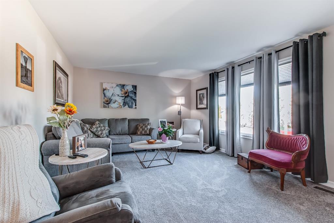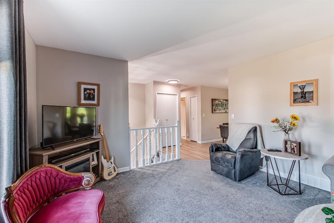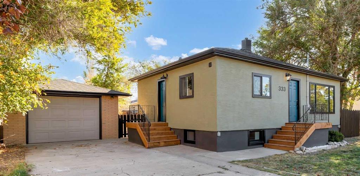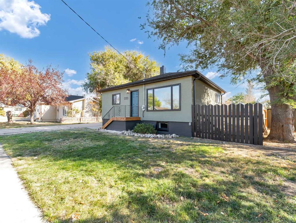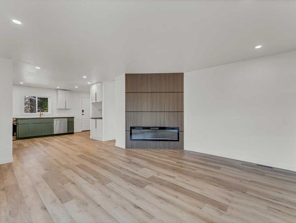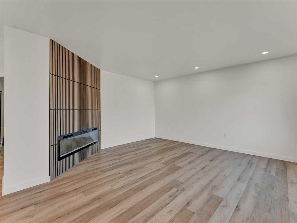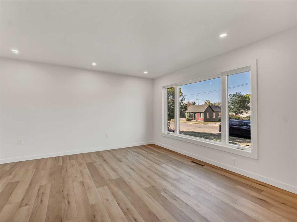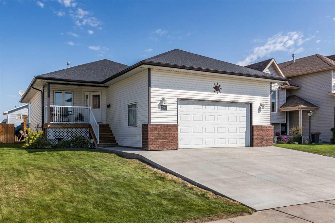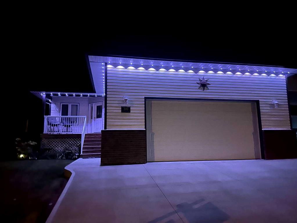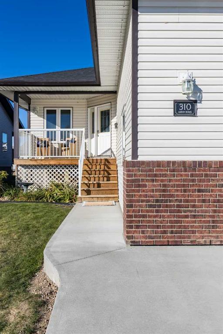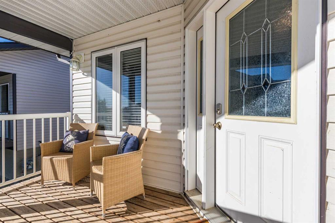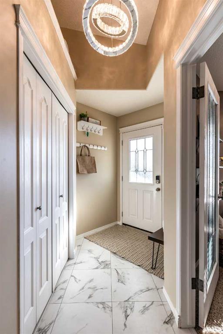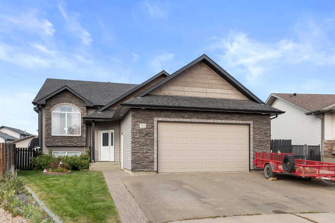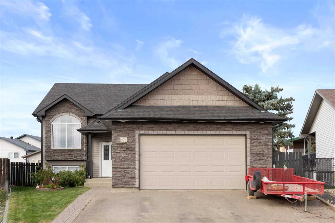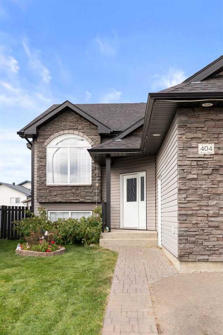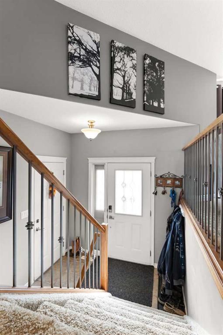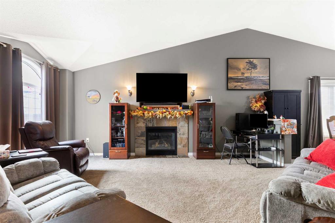14 Redcliff Way SW
Redcliff T0J 2P0
MLS® Number: A2255524
$ 475,000
4
BEDROOMS
3 + 0
BATHROOMS
1,385
SQUARE FEET
1998
YEAR BUILT
**OPEN HOUSE Saturday & Sunday 1-2:30pm October 18& 19th** This beautifully maintained bungalow offers everything you need, with breathtaking coulee views as the backdrop. Step into the spacious front living room with vaulted ceilings and a large entryway that creates an inviting first impression. The kitchen is well-appointed with oak cabinets, a large island, and a separate dining area—perfect for family gatherings. From here, you’ll enjoy direct access to a huge rear deck, also accessible from the primary suite. The primary bedroom is generously sized and features a 3-piece ensuite. The main floor also includes a second bedroom, a 4-piece bath, and a versatile flex room with laundry that could double as a den, office, or craft space. The fully developed basement expands your living space with two additional bedrooms, a large family room complete with a cozy corner gas stove, a 3-piece bathroom, and another flex room for your lifestyle needs. The oversized double garage is fully finished and heated, while the yard is fully fenced and equipped with underground sprinklers in the front. The home is also wired for a future hot tub—ready for your finishing touch. This property truly has it all—comfort, space, and views. Take advantage of the 24-hour virtual tour and see for yourself!
| COMMUNITY | |
| PROPERTY TYPE | Detached |
| BUILDING TYPE | House |
| STYLE | Bungalow |
| YEAR BUILT | 1998 |
| SQUARE FOOTAGE | 1,385 |
| BEDROOMS | 4 |
| BATHROOMS | 3.00 |
| BASEMENT | Finished, Full |
| AMENITIES | |
| APPLIANCES | Central Air Conditioner, Dishwasher, Freezer, Garage Control(s), Microwave, Range Hood, Refrigerator, Stove(s), Washer/Dryer, Window Coverings |
| COOLING | Central Air |
| FIREPLACE | Basement, Gas |
| FLOORING | Carpet, Ceramic Tile |
| HEATING | Forced Air |
| LAUNDRY | Main Level |
| LOT FEATURES | Landscaped, No Neighbours Behind, Views |
| PARKING | Double Garage Attached |
| RESTRICTIONS | None Known |
| ROOF | Asphalt Shingle |
| TITLE | Fee Simple |
| BROKER | MAXWELL CANYON CREEK |
| ROOMS | DIMENSIONS (m) | LEVEL |
|---|---|---|
| 3pc Bathroom | 0`0" x 0`0" | Basement |
| Bedroom | 11`11" x 13`4" | Basement |
| Bonus Room | 13`7" x 13`4" | Basement |
| Bedroom | 13`10" x 12`7" | Basement |
| Family Room | 22`0" x 14`7" | Basement |
| Furnace/Utility Room | 7`4" x 13`5" | Basement |
| 3pc Ensuite bath | 0`0" x 0`0" | Main |
| 4pc Bathroom | 0`0" x 0`0" | Main |
| Bedroom - Primary | 12`1" x 12`9" | Main |
| Laundry | 10`0" x 12`2" | Main |
| Dining Room | 9`9" x 11`2" | Main |
| Kitchen | 12`7" x 13`6" | Main |
| Bedroom | 12`0" x 9`5" | Main |
| Living Room | 14`2" x 15`4" | Main |

