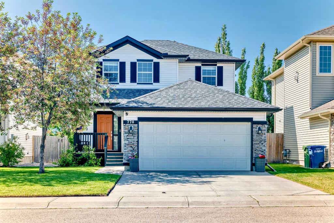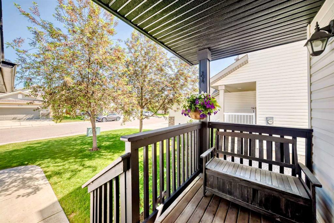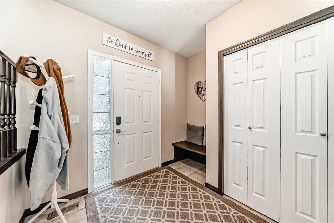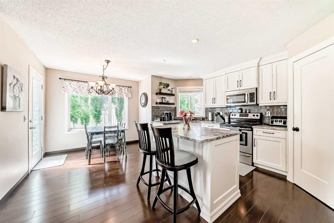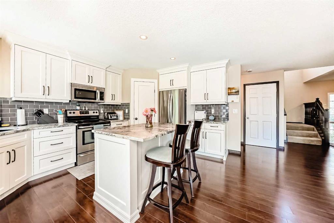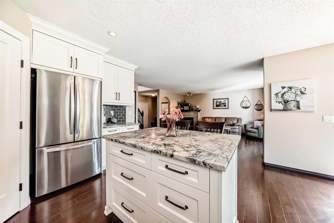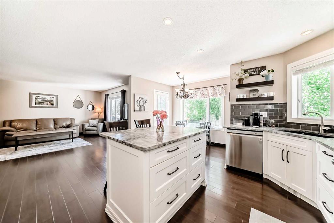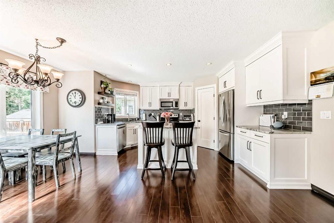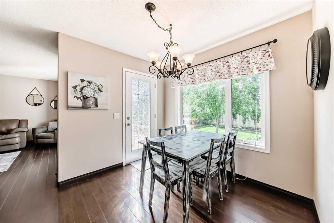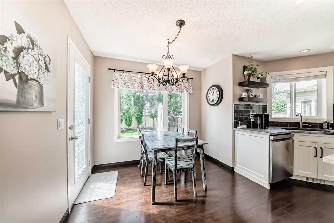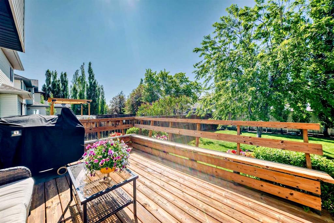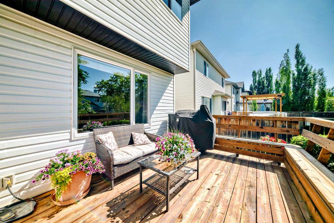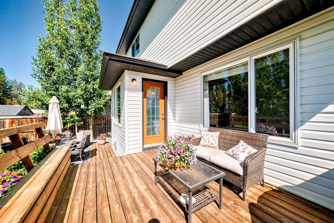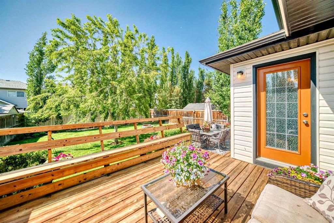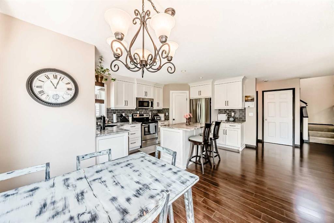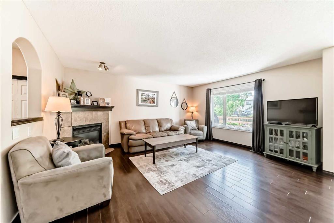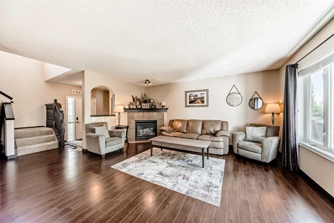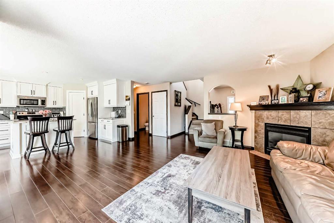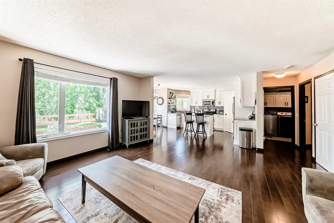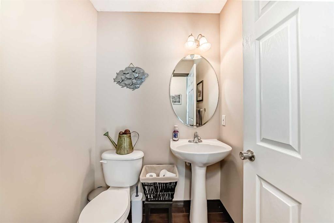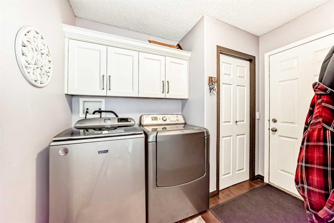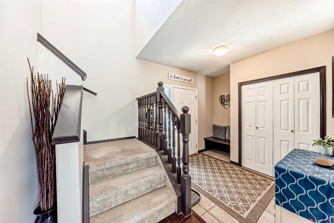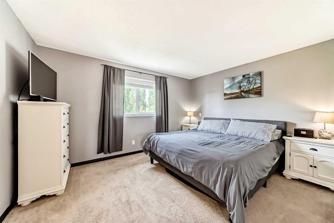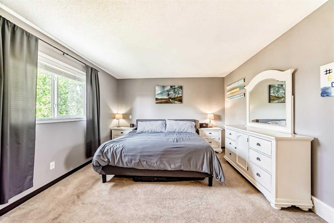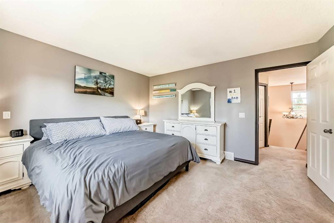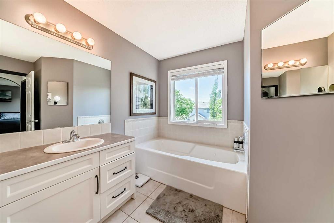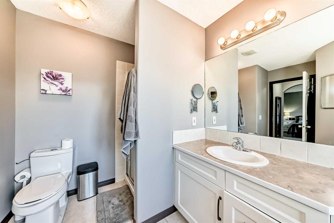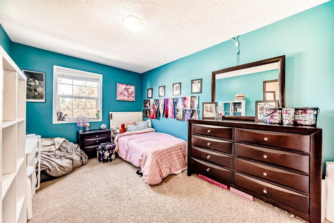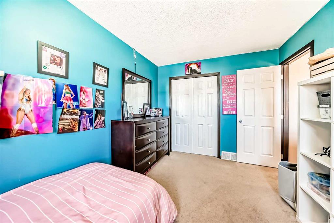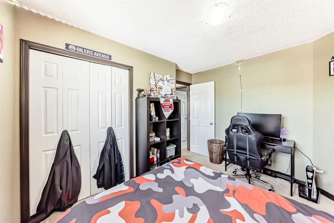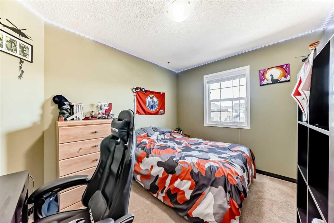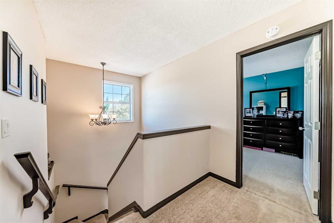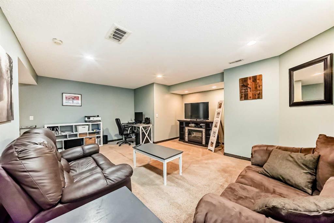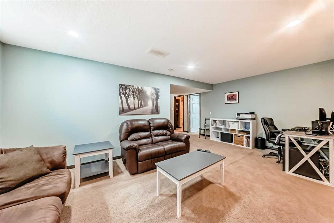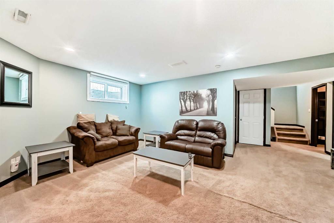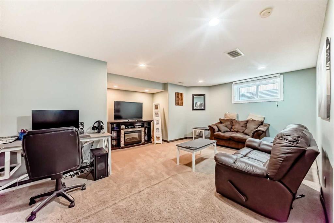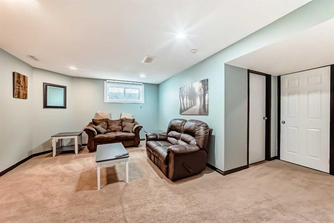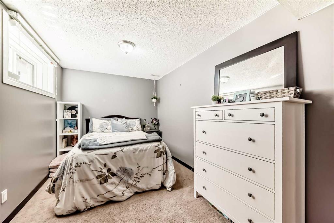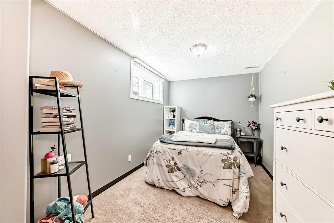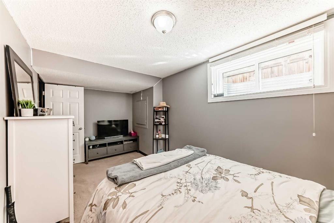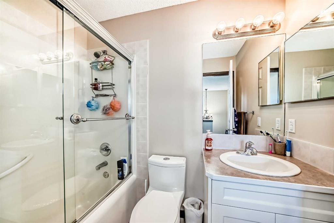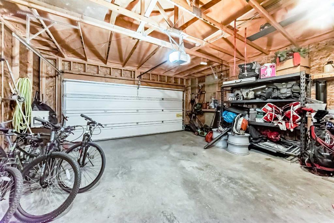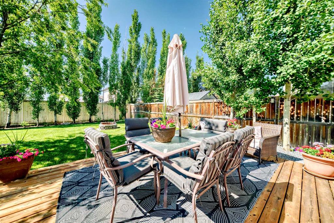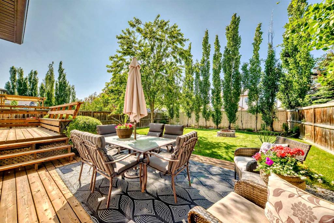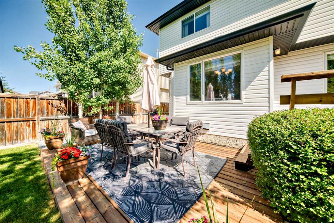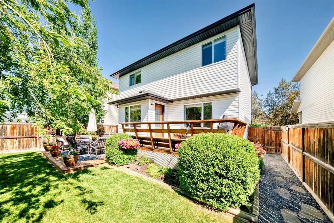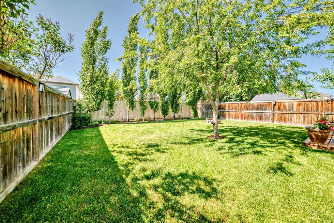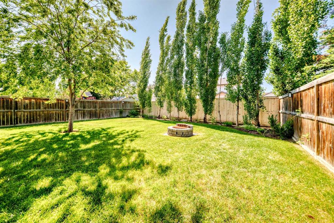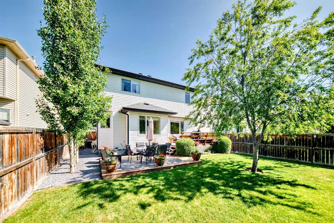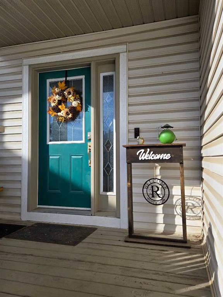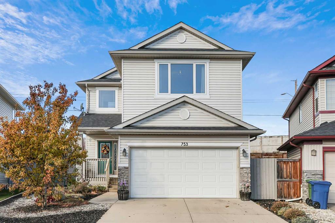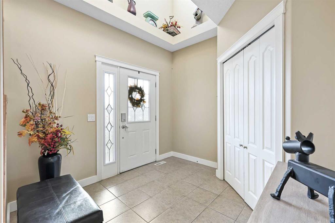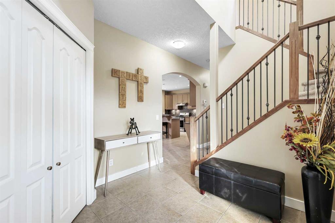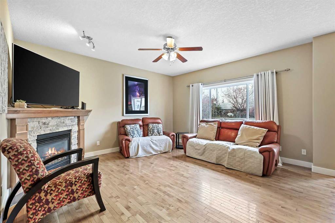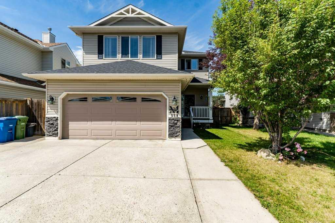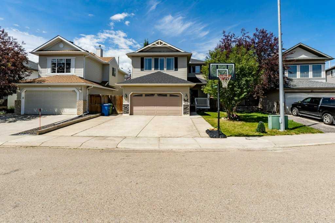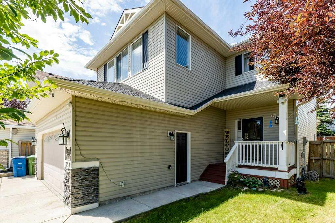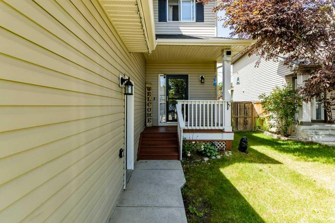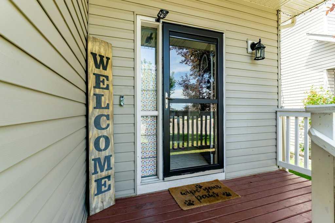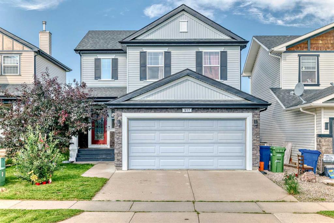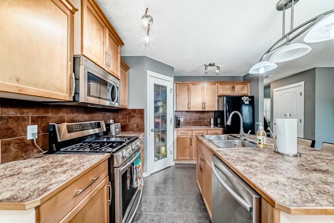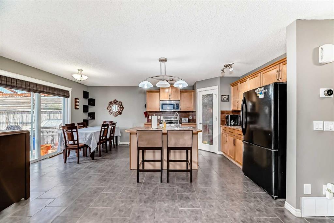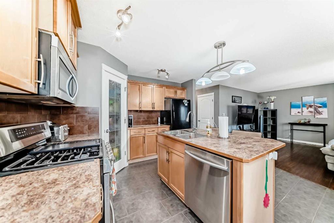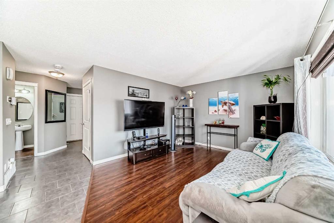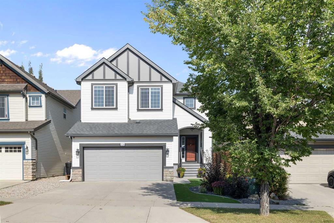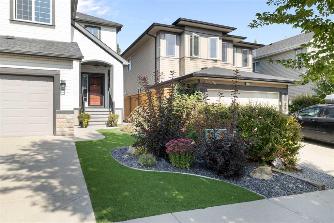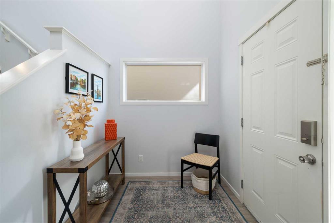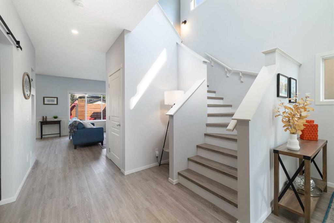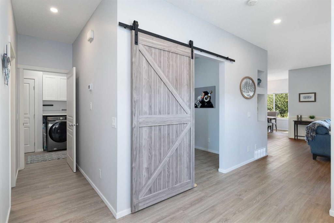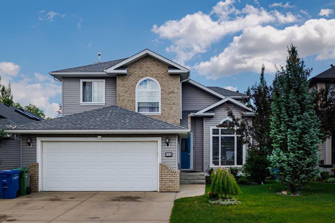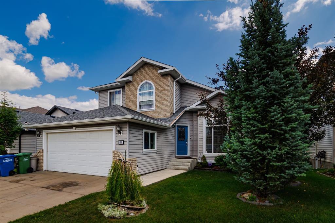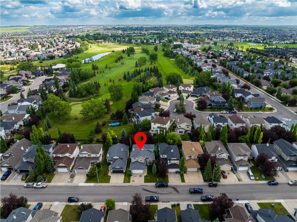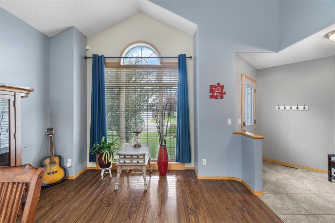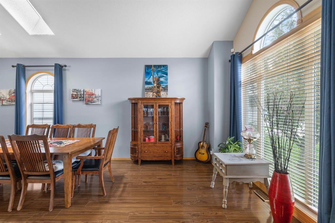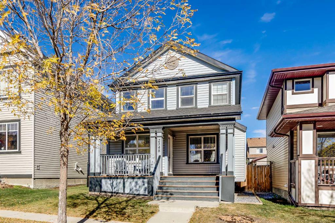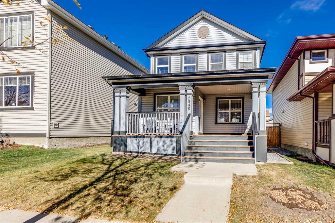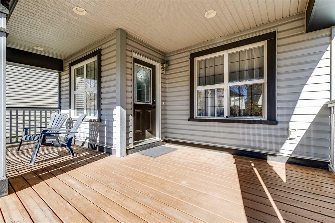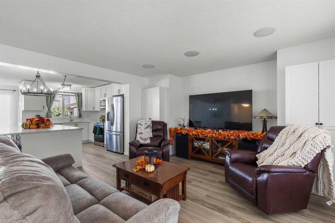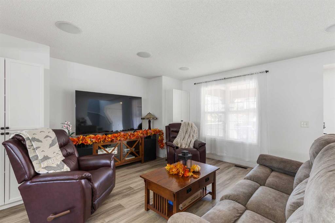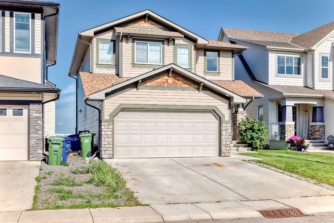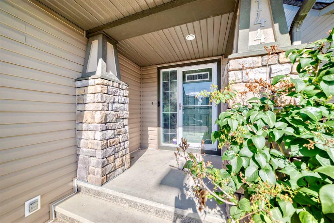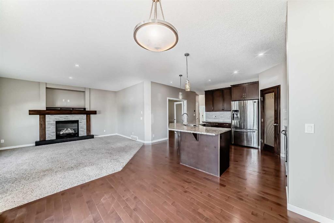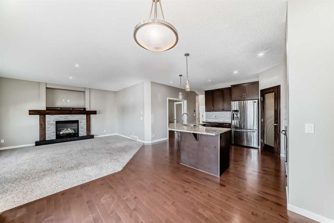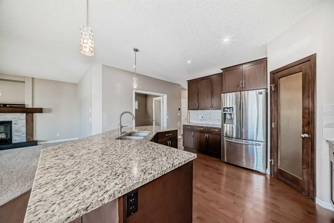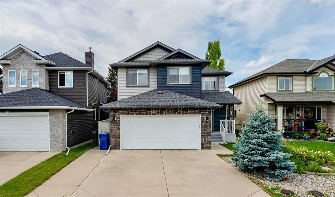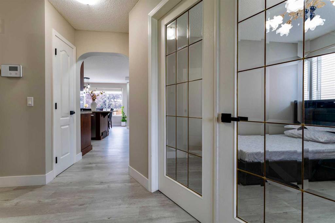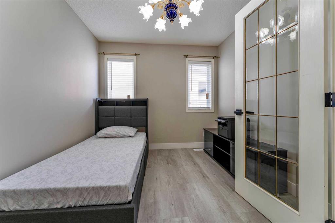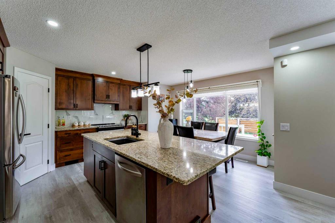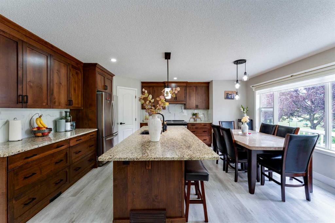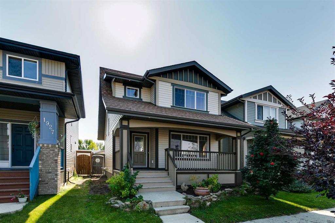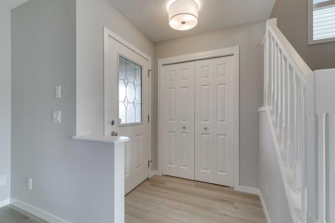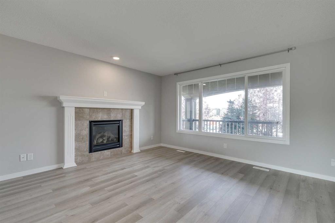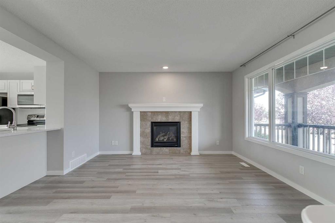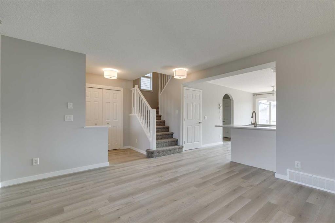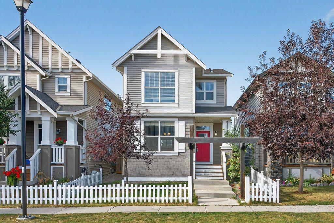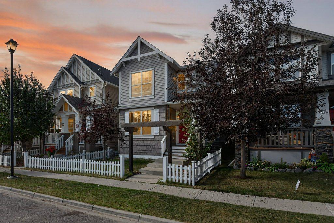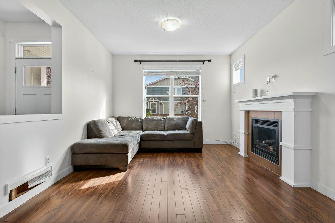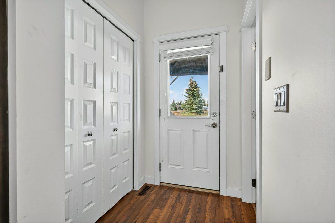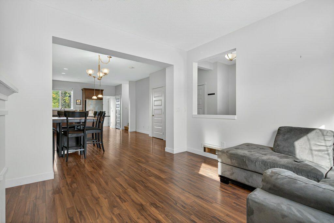778 Fairways Green NW
Airdrie T4B 3E6
MLS® Number: A2232393
$ 599,900
4
BEDROOMS
3 + 1
BATHROOMS
2004
YEAR BUILT
Could this be the home you’ve been waiting for? Pride of ownership shines throughout this beautifully maintained 1,625 sq. ft. two-storey home with a fully developed basement—offering plenty of space for the whole family. Step into a spacious front entry that leads to a custom-built kitchen, thoughtfully upgraded with quartz countertops, soft-close cabinetry, a centre island, and a corner pantry. The bright and open dining nook features a glass door that opens onto a professionally landscaped, private backyard—a true retreat with mature trees and a stunning two-tiered deck, perfect for relaxing or entertaining. The main floor showcases rich hardwood flooring, a cozy living room with a corner gas fireplace, and a separate mudroom/laundry area that provides direct access to the double attached garage. Upstairs, you’ll find a sun-soaked primary suite complete with a walk-in closet and a luxurious 5-piece ensuite. Two additional spacious bedrooms and a full bathroom complete the upper level. The fully finished basement offers even more living space with a large family room, a fourth bedroom, and another full bathroom—ideal for guests, teens, or a home office. Additional features include central air conditioning for year-round comfort and thoughtful upgrades throughout. Don’t miss your chance to own this move-in ready home that checks all the boxes!
| COMMUNITY | Fairways |
| PROPERTY TYPE | Detached |
| BUILDING TYPE | House |
| STYLE | 2 Storey |
| YEAR BUILT | 2004 |
| SQUARE FOOTAGE | 1,626 |
| BEDROOMS | 4 |
| BATHROOMS | 4.00 |
| BASEMENT | Finished, Full |
| AMENITIES | |
| APPLIANCES | Dryer, Electric Stove, Microwave Hood Fan, Refrigerator, Washer, Window Coverings |
| COOLING | Central Air |
| FIREPLACE | Gas |
| FLOORING | Carpet, Laminate |
| HEATING | Forced Air |
| LAUNDRY | Main Level |
| LOT FEATURES | Landscaped, Rectangular Lot |
| PARKING | Double Garage Attached |
| RESTRICTIONS | None Known |
| ROOF | Asphalt Shingle |
| TITLE | Fee Simple |
| BROKER | RE/MAX Rocky View Real Estate |
| ROOMS | DIMENSIONS (m) | LEVEL |
|---|---|---|
| Bedroom | 15`11" x 8`5" | Lower |
| 3pc Bathroom | 8`6" x 8`0" | Lower |
| Game Room | 19`0" x 15`10" | Lower |
| Pantry | 4`0" x 4`0" | Main |
| Entrance | 8`8" x 6`11" | Main |
| Family Room | 16`4" x 14`0" | Main |
| Dining Room | 8`4" x 9`0" | Main |
| Kitchen | 15`0" x 14`5" | Main |
| 2pc Bathroom | 4`10" x 5`1" | Main |
| Laundry | 9`0" x 6`0" | Main |
| Bedroom - Primary | 13`7" x 12`3" | Second |
| Bedroom | 13`4" x 9`2" | Second |
| Bedroom | 11`4" x 9`2" | Second |
| 4pc Bathroom | 7`7" x 4`11" | Second |
| 4pc Ensuite bath | 11`5" x 9`9" | Second |

