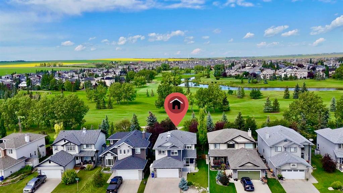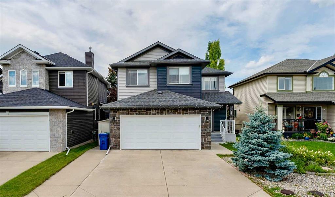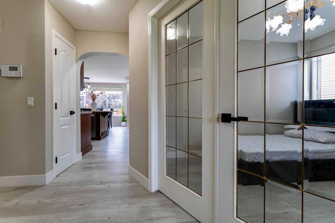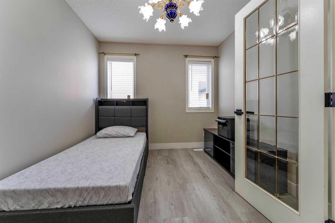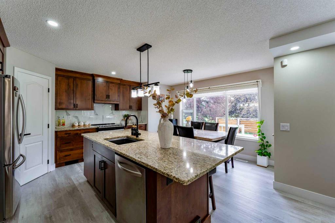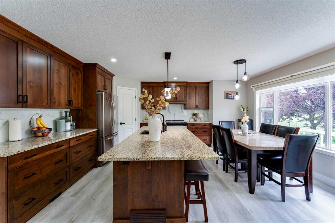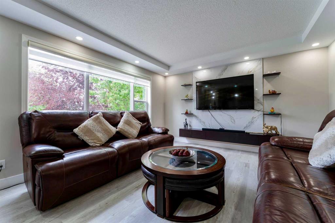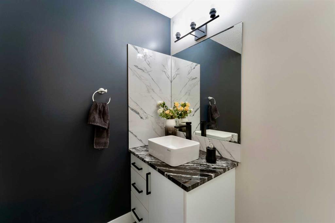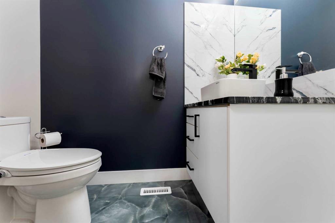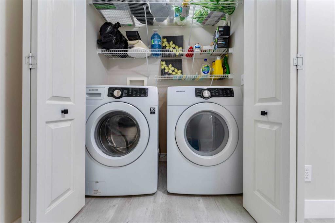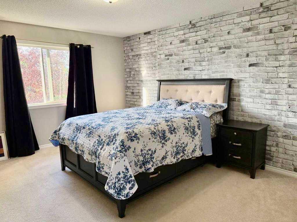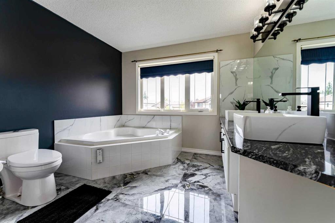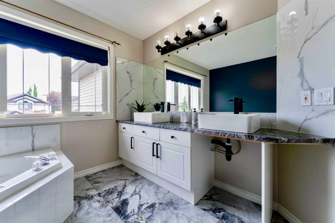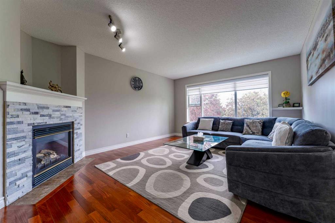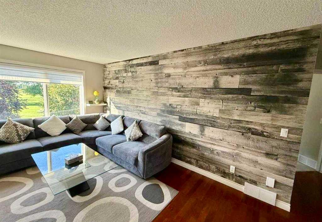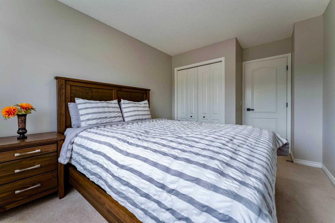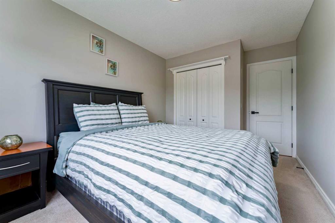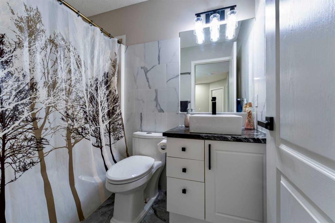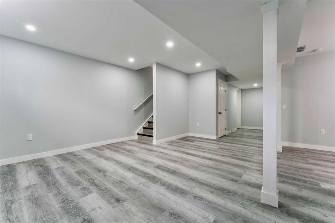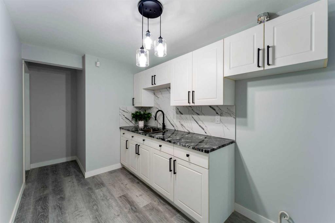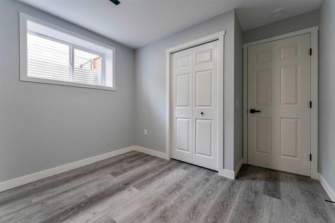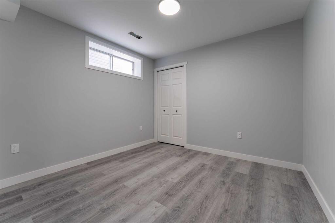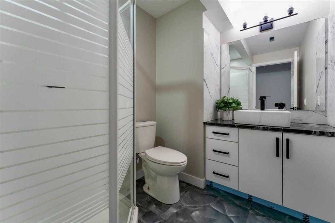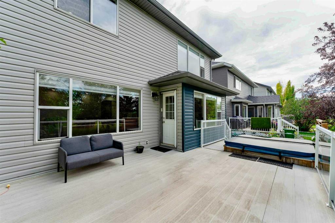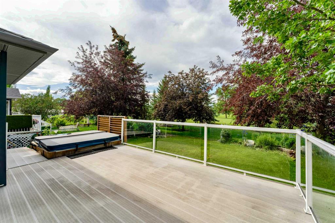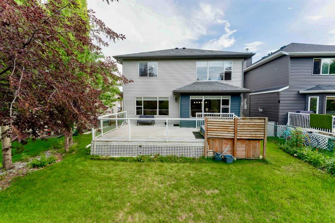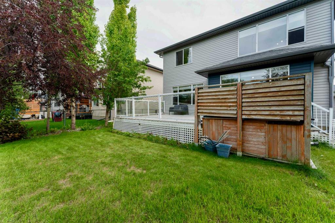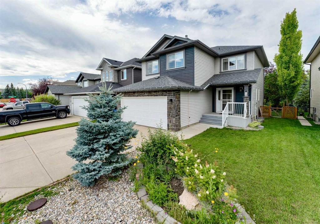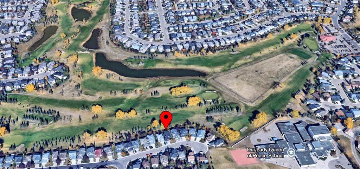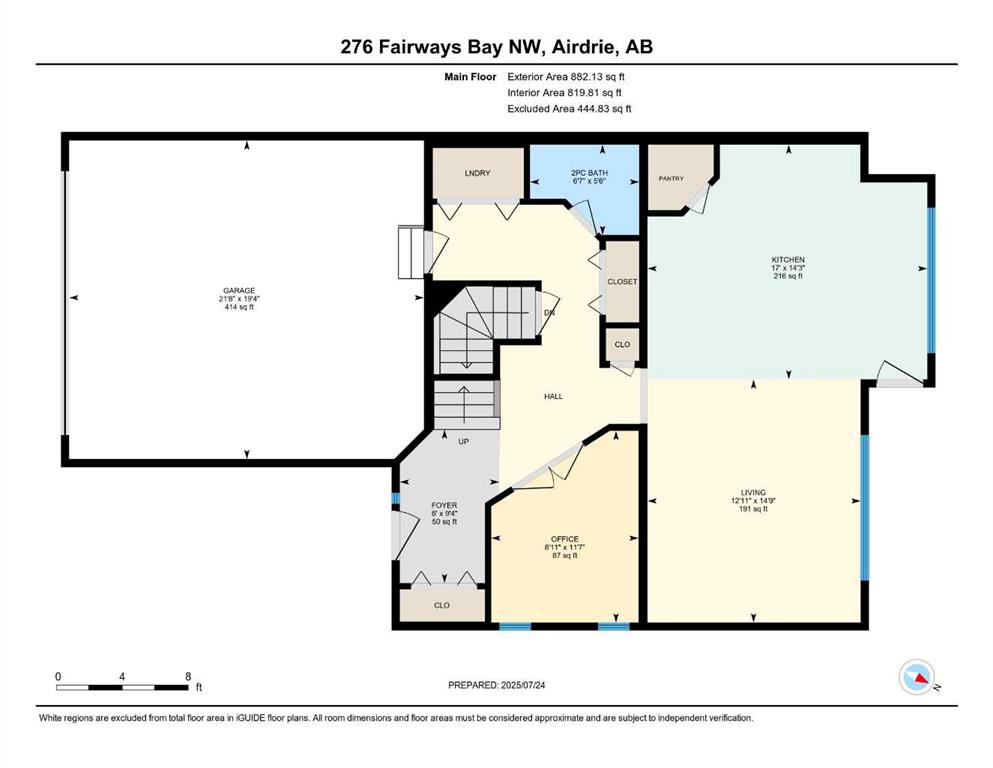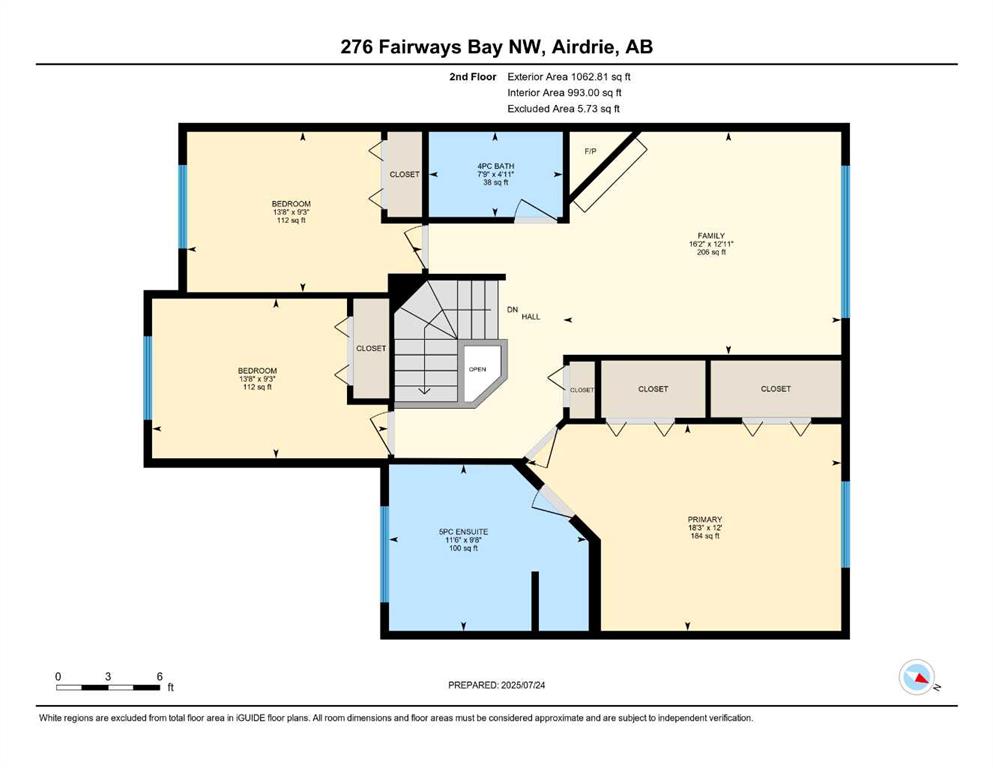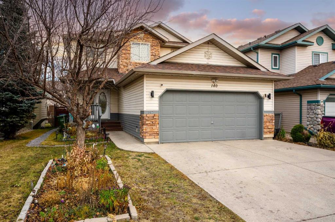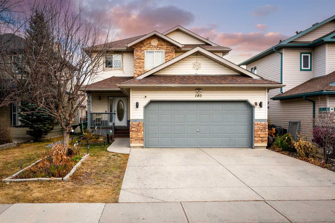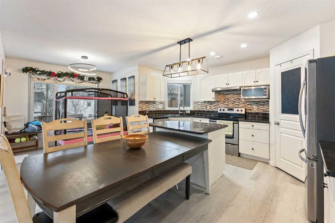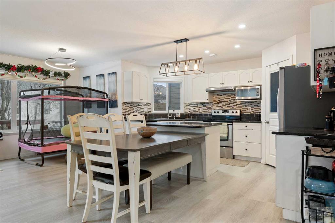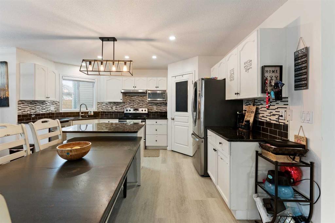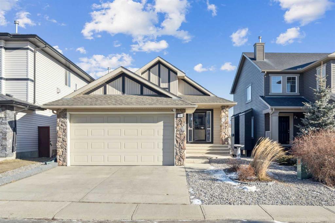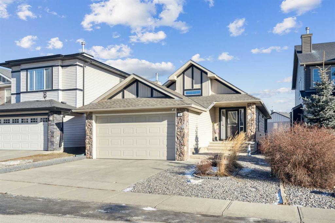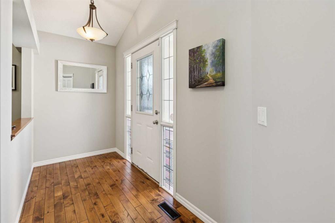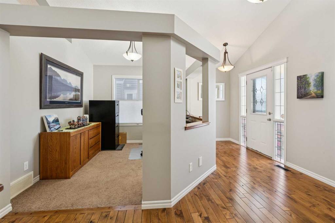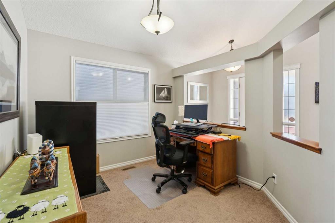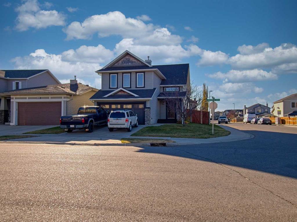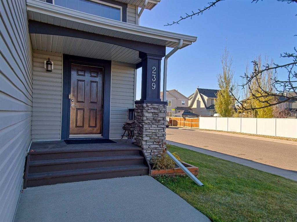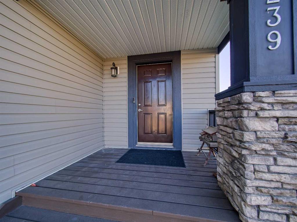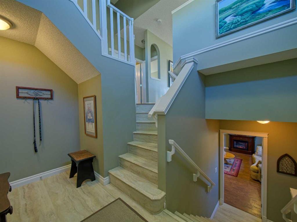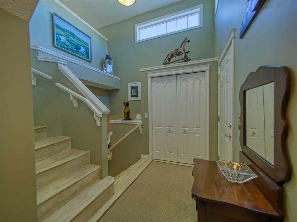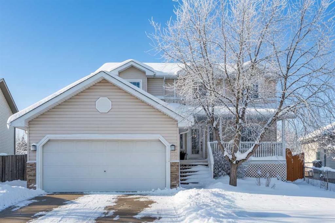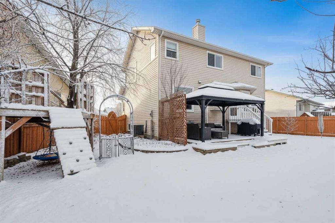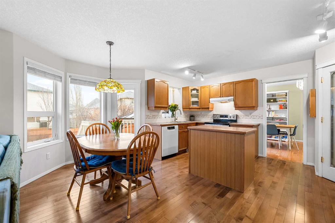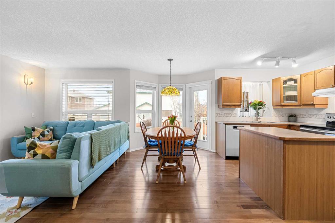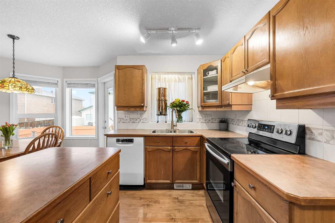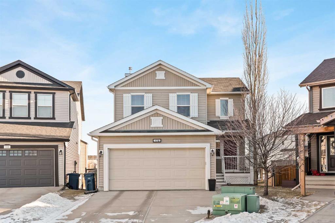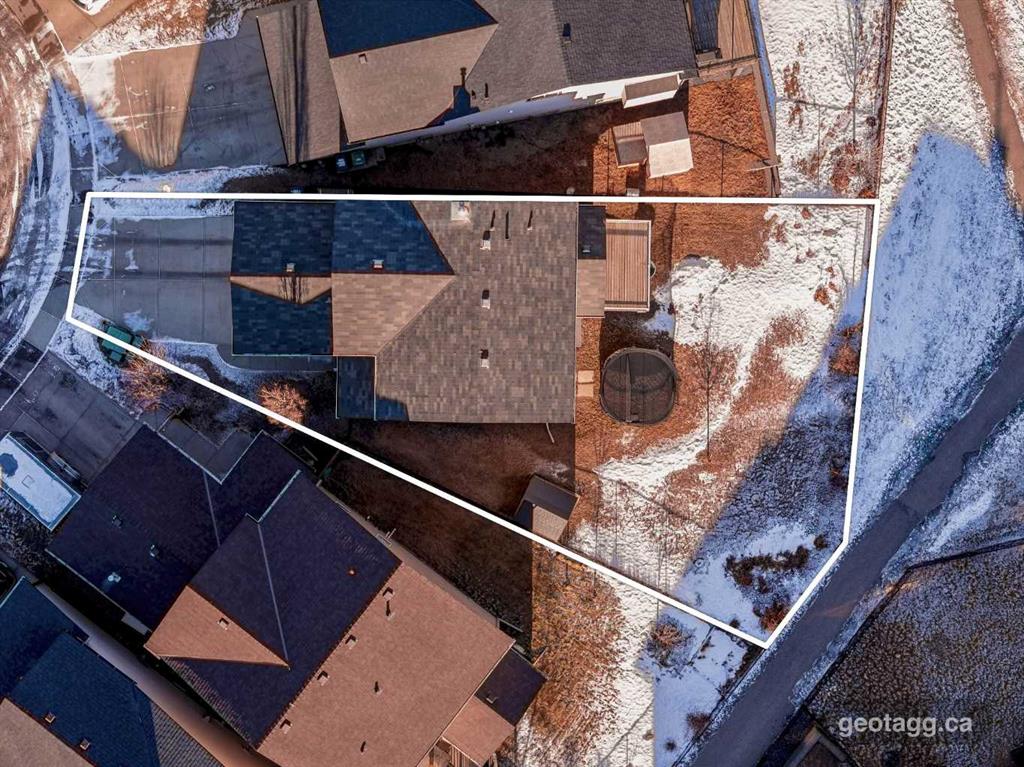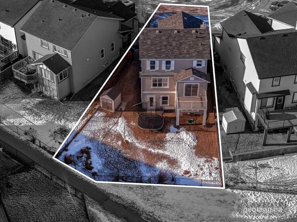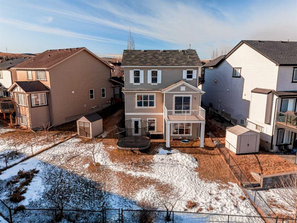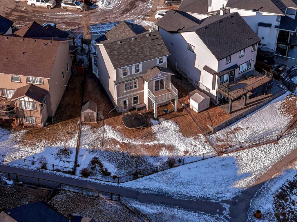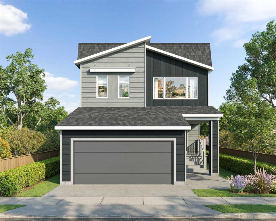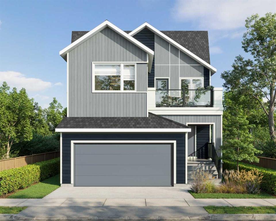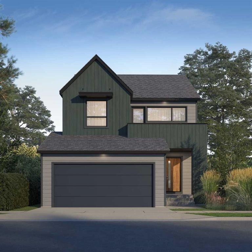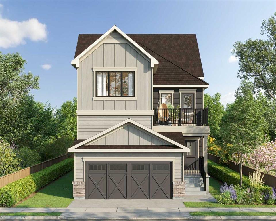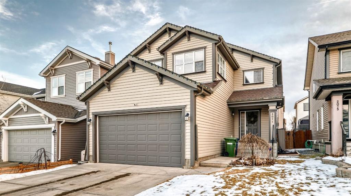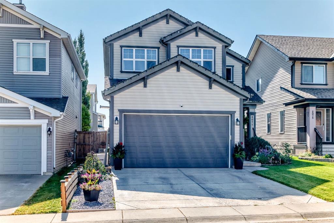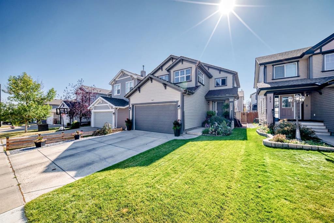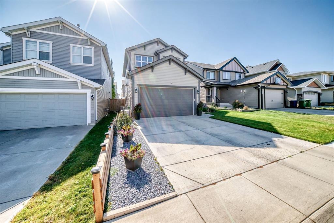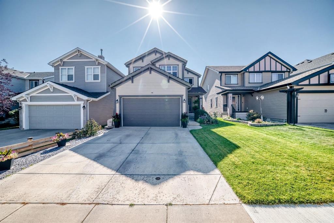276 Fairways Bay NW
Airdrie T4B 2P5
MLS® Number: A2282887
$ 689,990
5
BEDROOMS
3 + 1
BATHROOMS
1,945
SQUARE FEET
2001
YEAR BUILT
Welcome to 276 Fairways Bay NW, Airdrie!! This recently renovated 2-storey backs onto the GOLF COURSE, offering stunning views and a peaceful lifestyle, featuring a bright open layout with a CHEF’S KITCHEN, MAIN FLOOR OFFICE, and spacious living areas. Upstairs features a BONUS ROOM and three bedrooms, including a luxurious primary suite. The NEWLY FINISHED BASEMENT adds 2 bedrooms, a BAR, and a full bath. Enjoy an ATTACHED DOUBLE GARAGE, School at Walking Distance, parks, and shopping — all in the sought-after Fairways community!
| COMMUNITY | Fairways |
| PROPERTY TYPE | Detached |
| BUILDING TYPE | House |
| STYLE | 2 Storey |
| YEAR BUILT | 2001 |
| SQUARE FOOTAGE | 1,945 |
| BEDROOMS | 5 |
| BATHROOMS | 4.00 |
| BASEMENT | Full |
| AMENITIES | |
| APPLIANCES | Dishwasher, Electric Range, Microwave, Refrigerator, Washer/Dryer |
| COOLING | None |
| FIREPLACE | Gas |
| FLOORING | Carpet, Vinyl |
| HEATING | Fireplace(s), Forced Air |
| LAUNDRY | Main Level |
| LOT FEATURES | Back Yard, Backs on to Park/Green Space, On Golf Course |
| PARKING | Double Garage Attached |
| RESTRICTIONS | See Remarks, Utility Right Of Way |
| ROOF | Asphalt Shingle |
| TITLE | Fee Simple |
| BROKER | RE/MAX Complete Realty |
| ROOMS | DIMENSIONS (m) | LEVEL |
|---|---|---|
| 3pc Bathroom | 7`8" x 6`2" | Basement |
| Bedroom | 10`0" x 10`0" | Basement |
| Bedroom | 10`0" x 10`0" | Basement |
| Kitchen | 7`0" x 10`4" | Basement |
| Game Room | 27`10" x 16`10" | Basement |
| Furnace/Utility Room | 7`9" x 6`2" | Basement |
| 2pc Bathroom | 5`6" x 6`7" | Main |
| Foyer | 9`4" x 6`0" | Main |
| Kitchen With Eating Area | 14`3" x 17`0" | Main |
| Living Room | 14`9" x 12`11" | Main |
| Office | 11`7" x 8`11" | Main |
| Family Room | 12`11" x 16`2" | Second |
| Bedroom - Primary | 12`0" x 18`3" | Second |
| Bedroom | 9`3" x 13`8" | Second |
| Bedroom | 9`3" x 13`8" | Second |
| 4pc Bathroom | 4`11" x 7`9" | Second |
| 5pc Ensuite bath | 9`8" x 11`6" | Second |

