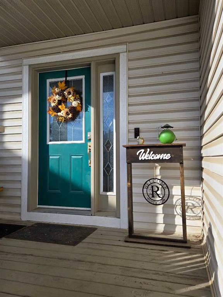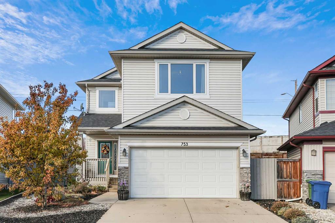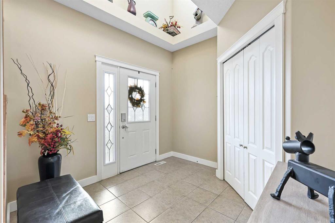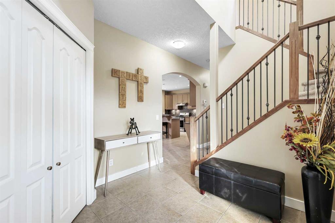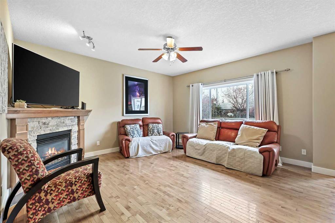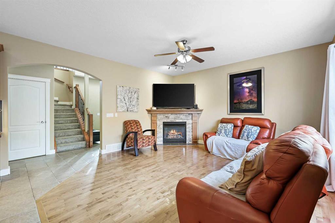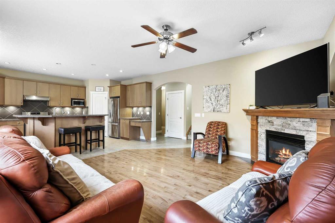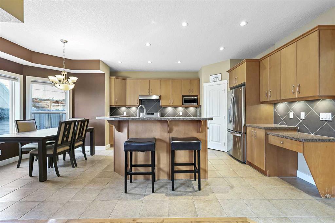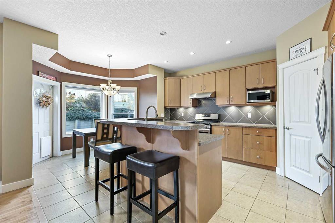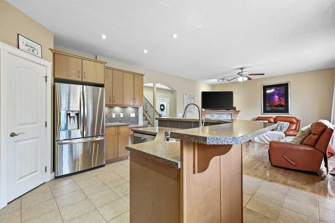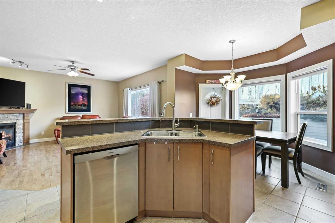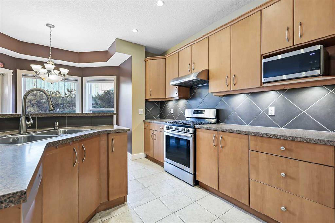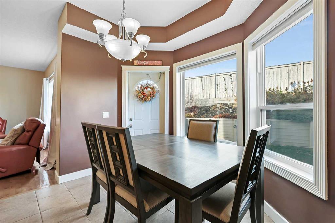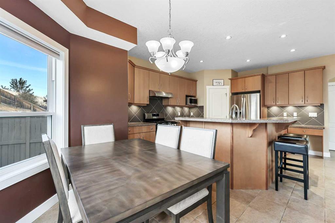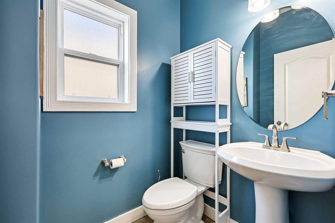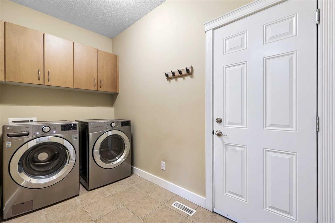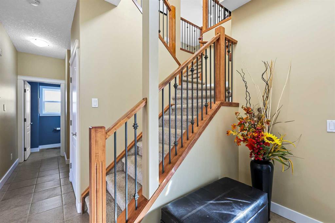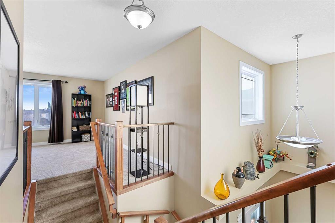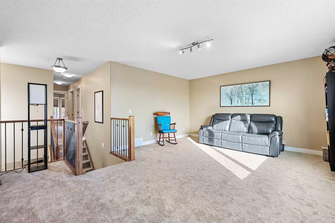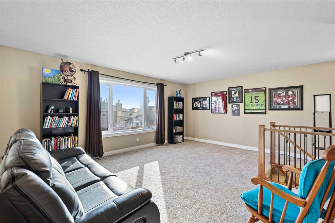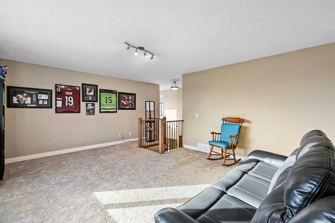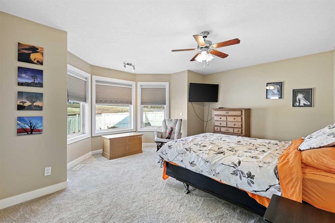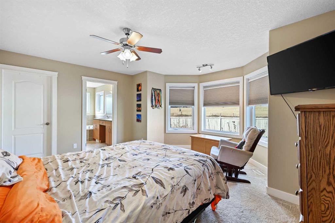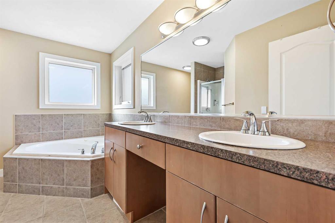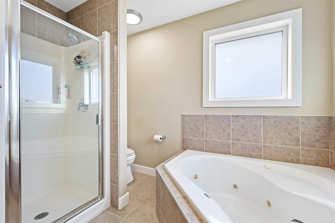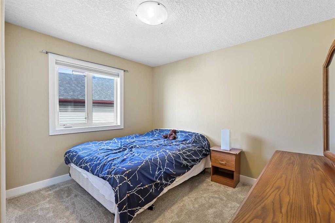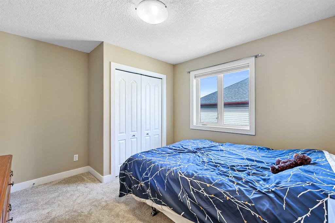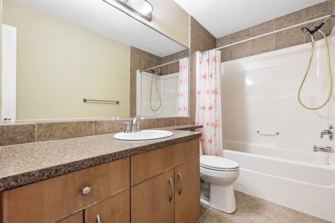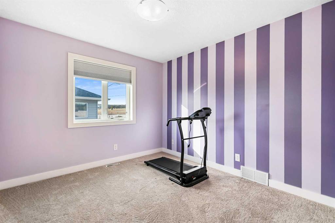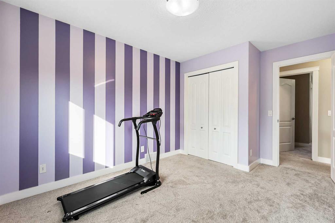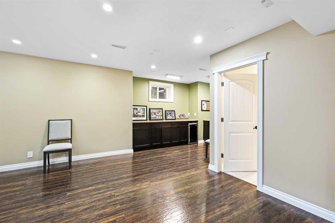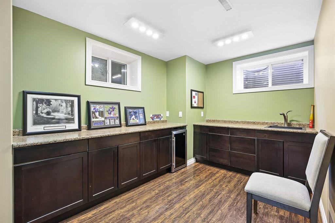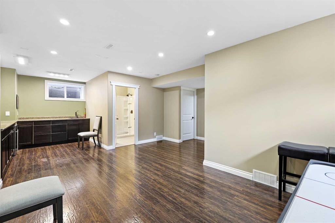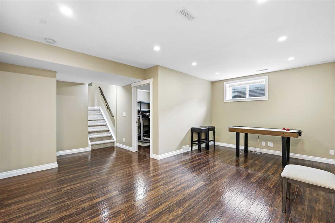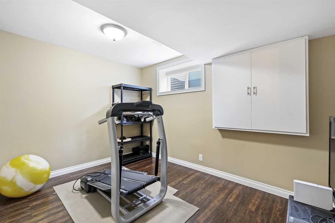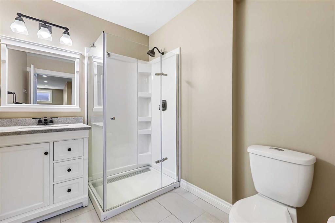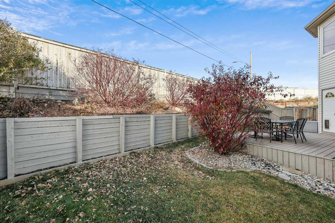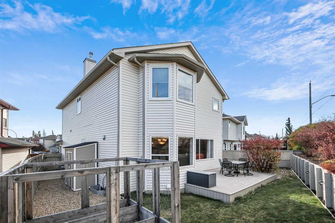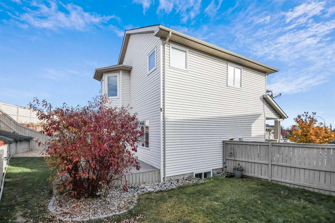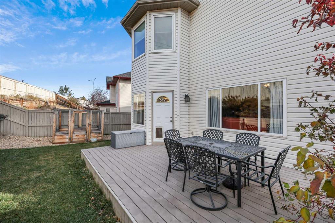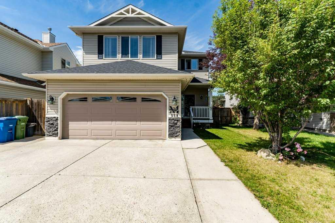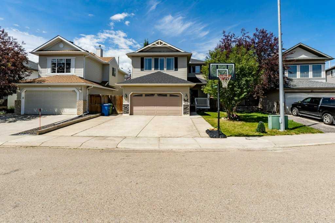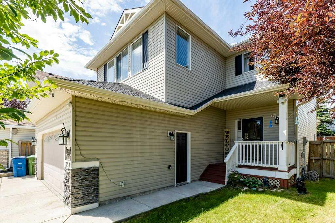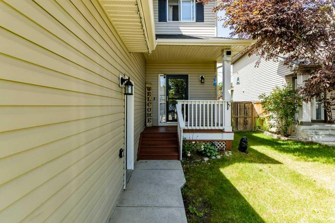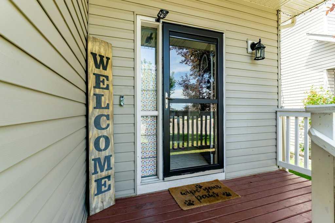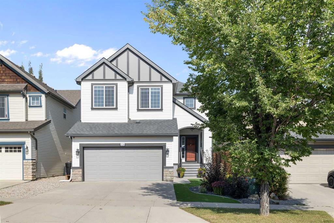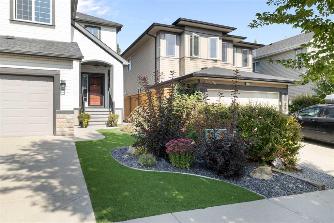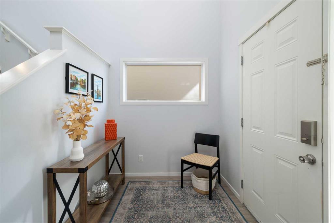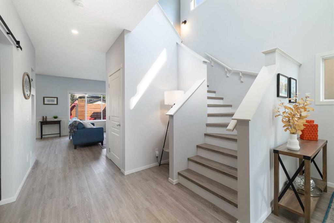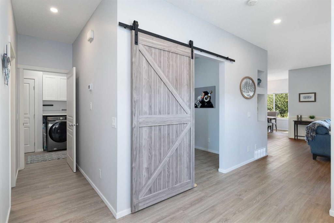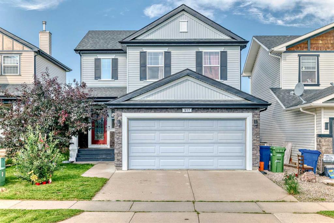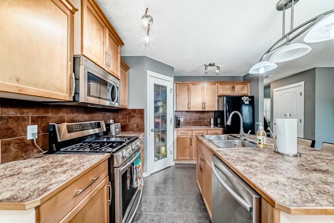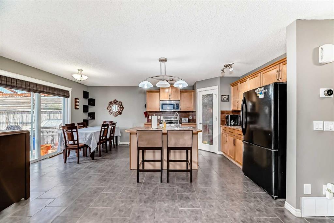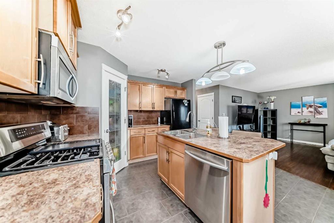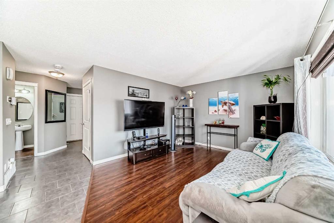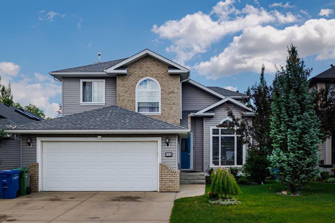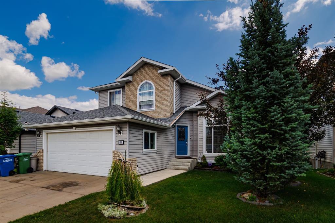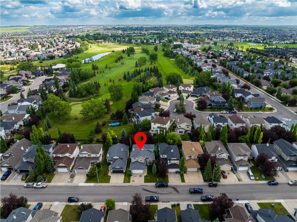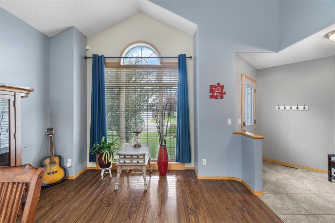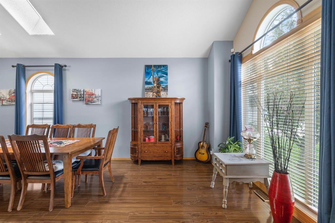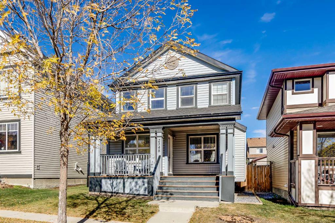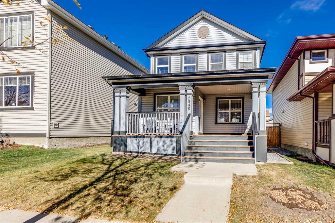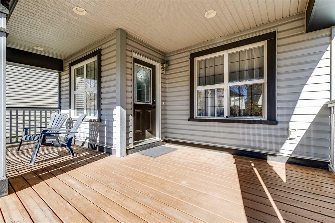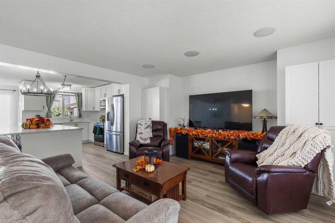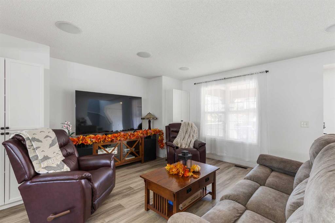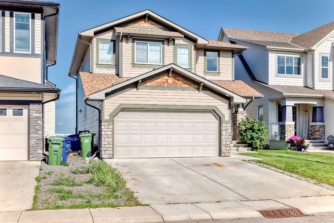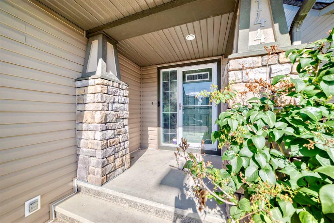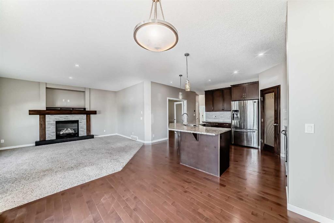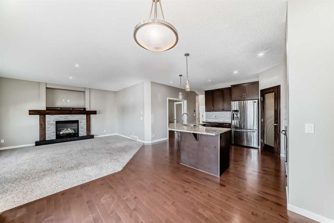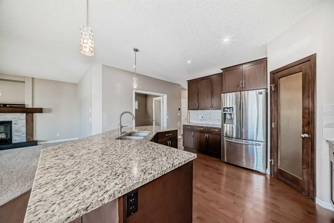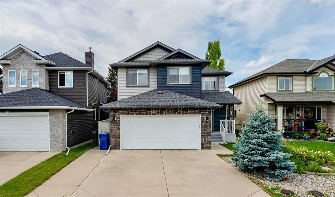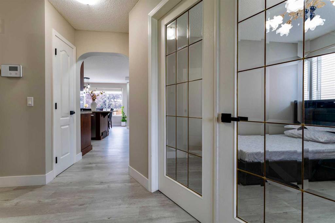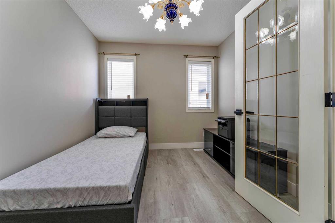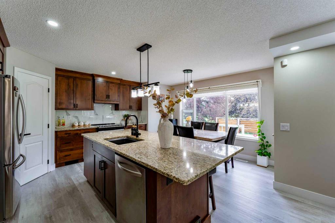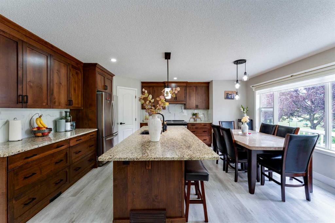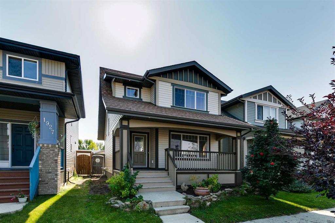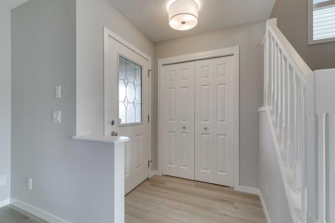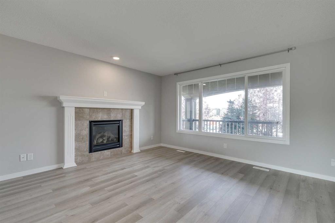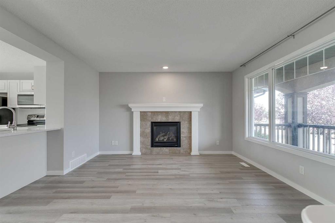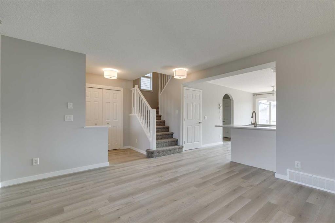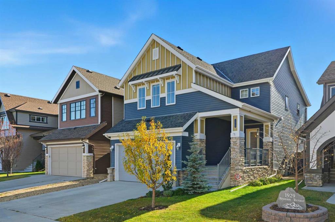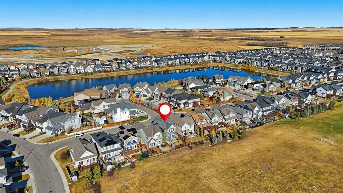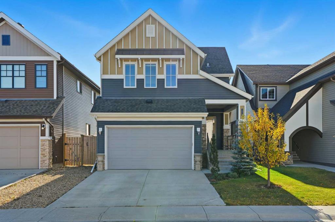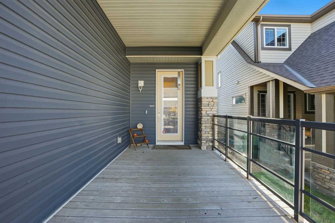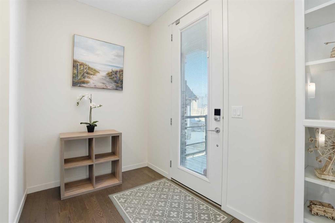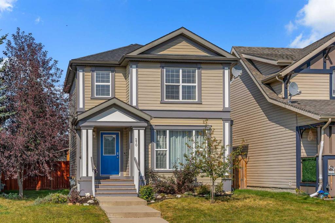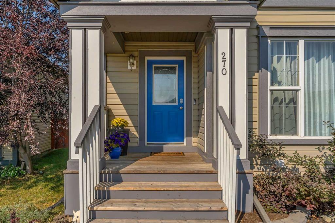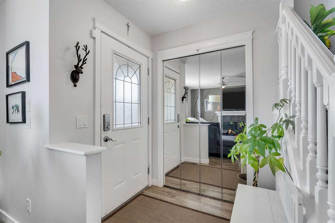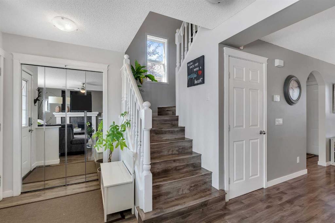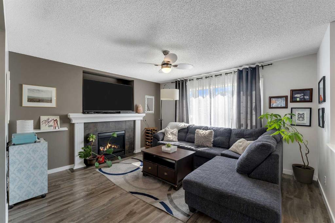753 Fairways Green NW
Airdrie T4B 3E6
MLS® Number: A2265753
$ 635,000
4
BEDROOMS
3 + 1
BATHROOMS
1,927
SQUARE FEET
2005
YEAR BUILT
OPEN HOUSE!! SATURDAY OCT 25, 11AM TO 1PM. Seriously—this home checks all the boxes! With over 2,600 sq ft of developed living space, this property offers 4 bedrooms, 3.5 bathrooms, a massive kitchen, a spacious bonus room, a wet bar, and so much more! From the moment you step inside, you’ll notice the high ceilings, large welcoming foyer, and undeniable pride of ownership. The main floor features a bright, open-concept layout with a generous kitchen, living, and dining area—perfect for both everyday living and entertaining. Cozy up by the gas fireplace in the living room, or gather around the kitchen island while dinner’s on the go. The kitchen is a dream! Enjoy a gas stove, stainless steel appliances, a corner pantry, and endless counter space—plus a built-in desk area that’s ideal for homework supervision or meal planning. The family pup will feel right at home too, thanks to a doggy door that offers easy access to the west-facing backyard. (Evening sun + happy dog = win-win!) Also on the main level: A recently updated half bath and a convenient mudroom/laundry area off the garage. Upstairs is where the fun begins! Imagine family movie nights or epic fort-building sessions in the massive bonus room (we won’t tell the kids just yet!). The spacious primary bedroom features a charming bay window, walk-in closet, and a luxurious 5-piece ensuite. Two additional bedrooms and another full bathroom complete this level. Downstairs...it’s all about entertaining. The fully finished basement includes a stylish wet bar and rec area—perfect for game nights or weekend hangouts. A fourth bedroom and full bathroom offer a comfortable space for guests or teens. For peace of mind, the hot water tank was replaced in 2022 and previous listings note that roof and windows were done in 2015. Don't forget to check out the upgraded blinds while you look around! The front yard has been changed over to low maintenance landscaping, and the back yard space comes with a great deck, garden shed, and a beautiful garden box (who doesn't want to grow their own food?)! Located in the desirable golf course community of Fairways, this home sits on a quiet, family-friendly street—Fairways Green is not a through road, making it perfect for street hockey and safe outdoor play. With nearby schools, shopping, and easy access to Veterans Blvd and 24th, your commute just got easier. Call your favourite realtor TODAY to book your private viewing!
| COMMUNITY | Fairways |
| PROPERTY TYPE | Detached |
| BUILDING TYPE | House |
| STYLE | 2 Storey |
| YEAR BUILT | 2005 |
| SQUARE FOOTAGE | 1,927 |
| BEDROOMS | 4 |
| BATHROOMS | 4.00 |
| BASEMENT | Finished, Full |
| AMENITIES | |
| APPLIANCES | Bar Fridge, Central Air Conditioner, Dishwasher, Dryer, Garage Control(s), Garburator, Gas Range, Humidifier, Microwave, Range Hood, Refrigerator, Washer, Window Coverings |
| COOLING | Central Air |
| FIREPLACE | Gas, Living Room |
| FLOORING | Carpet, Ceramic Tile, Hardwood, Laminate |
| HEATING | Fireplace(s), Forced Air, Natural Gas |
| LAUNDRY | Main Level |
| LOT FEATURES | Back Yard, Front Yard, Landscaped, Lawn, Low Maintenance Landscape, Pie Shaped Lot |
| PARKING | Double Garage Attached |
| RESTRICTIONS | Restrictive Covenant, Utility Right Of Way |
| ROOF | Asphalt Shingle |
| TITLE | Fee Simple |
| BROKER | KIC Realty |
| ROOMS | DIMENSIONS (m) | LEVEL |
|---|---|---|
| Game Room | 26`9" x 10`6" | Basement |
| Bedroom | 12`11" x 8`11" | Basement |
| 3pc Bathroom | 7`10" x 7`4" | Basement |
| Living Room | 15`3" x 15`0" | Main |
| Kitchen | 12`6" x 12`0" | Main |
| Dining Room | 9`11" x 7`9" | Main |
| Foyer | 9`7" x 9`3" | Main |
| Laundry | 11`1" x 5`4" | Main |
| 2pc Bathroom | 5`5" x 4`7" | Main |
| Bonus Room | 18`0" x 14`4" | Second |
| Bedroom - Primary | 15`9" x 14`10" | Second |
| 5pc Ensuite bath | 11`10" x 9`10" | Second |
| Bedroom | 10`7" x 9`10" | Second |
| Bedroom | 11`1" x 9`2" | Second |
| 4pc Bathroom | 11`1" x 5`0" | Second |

