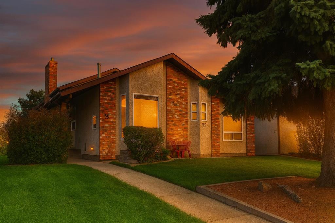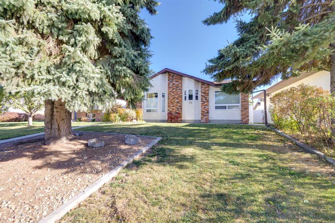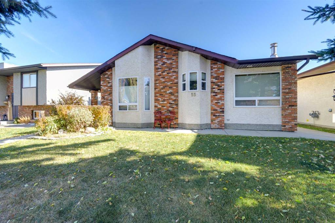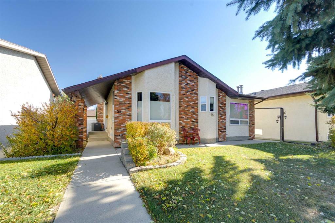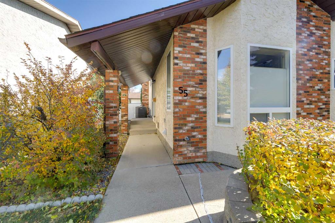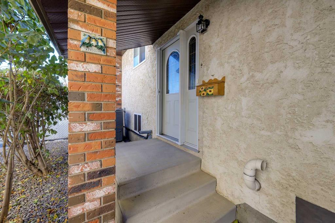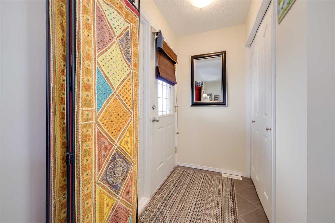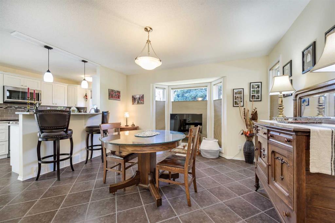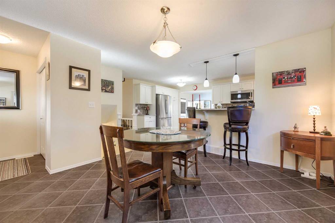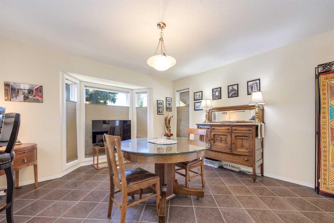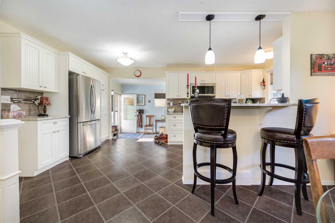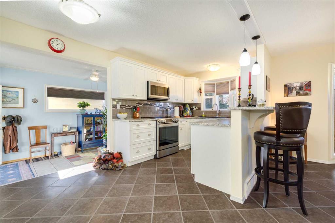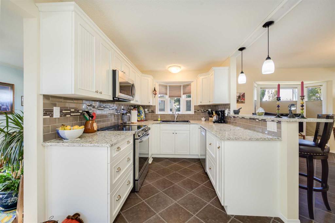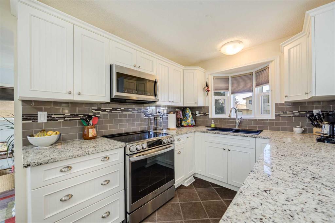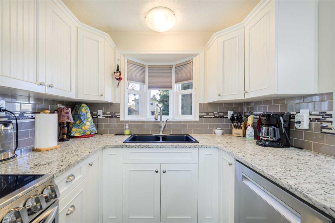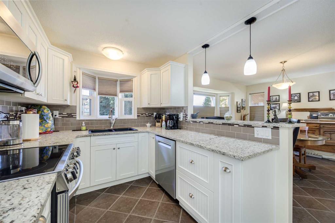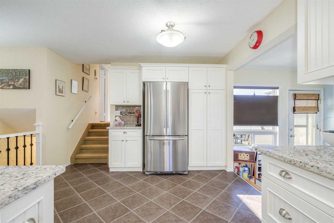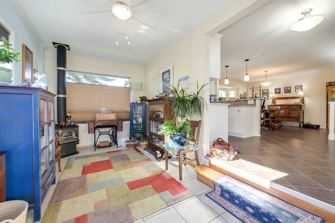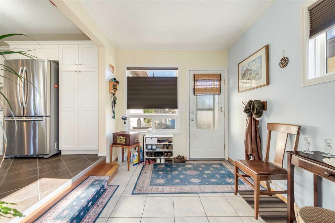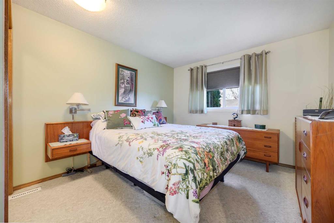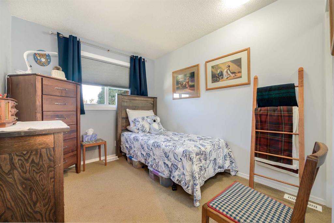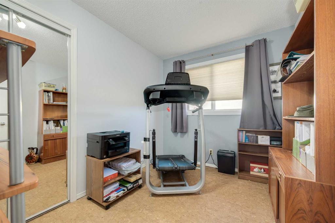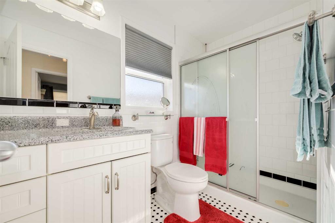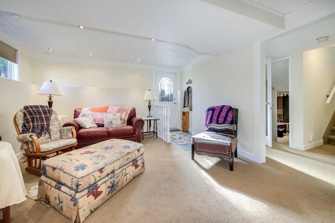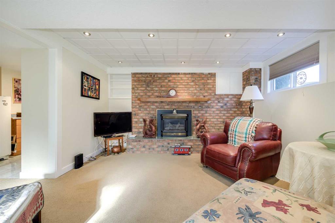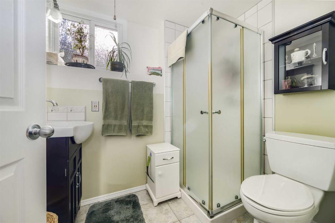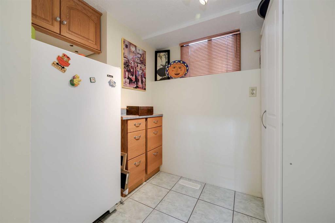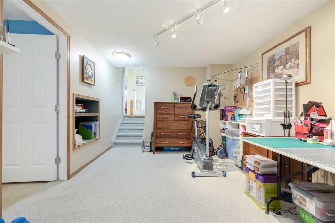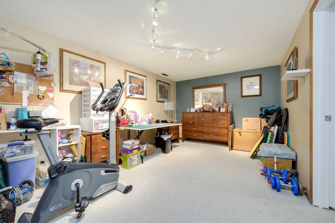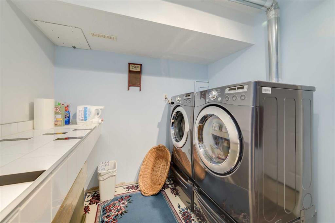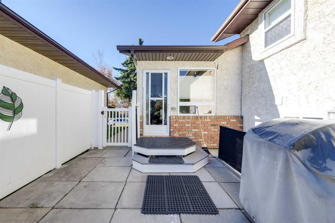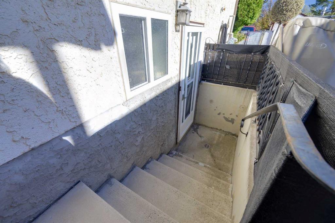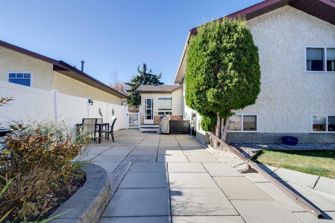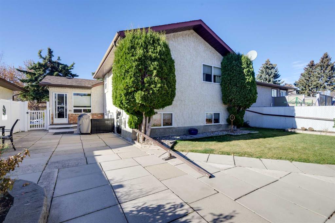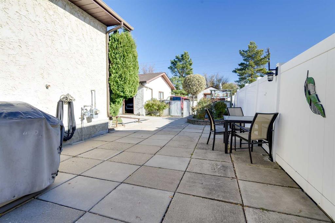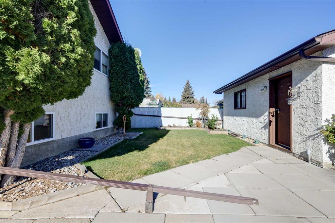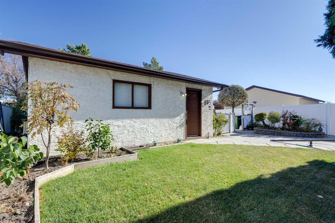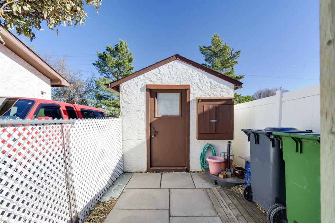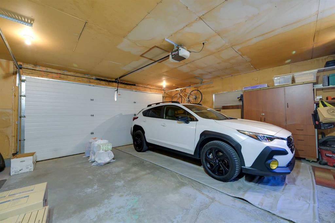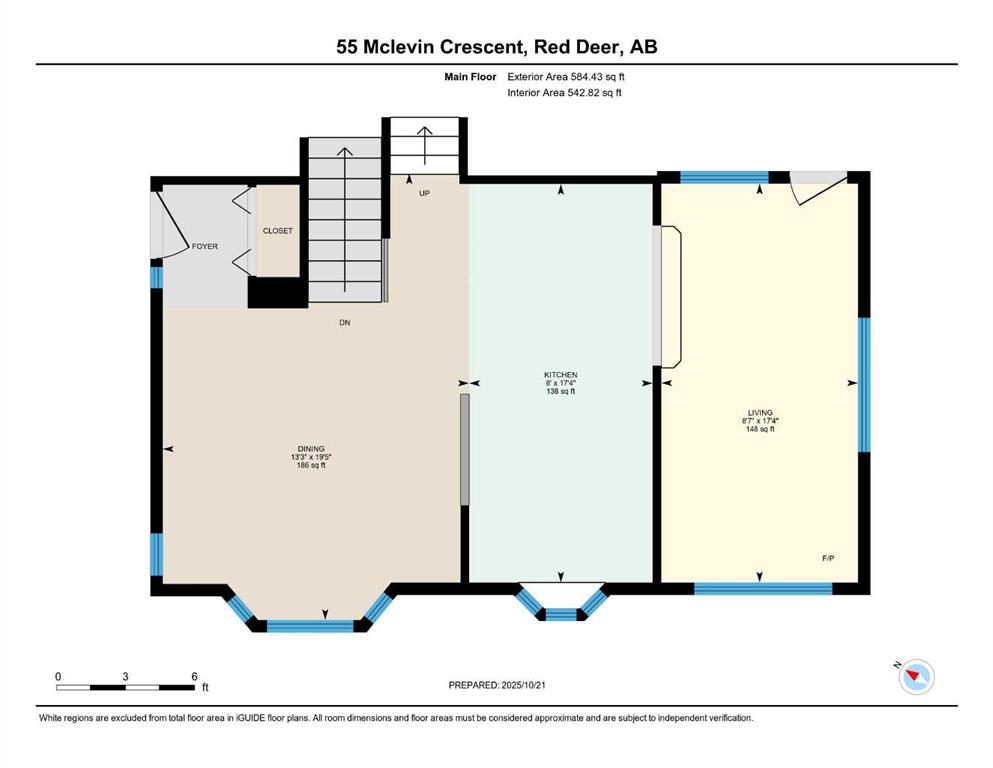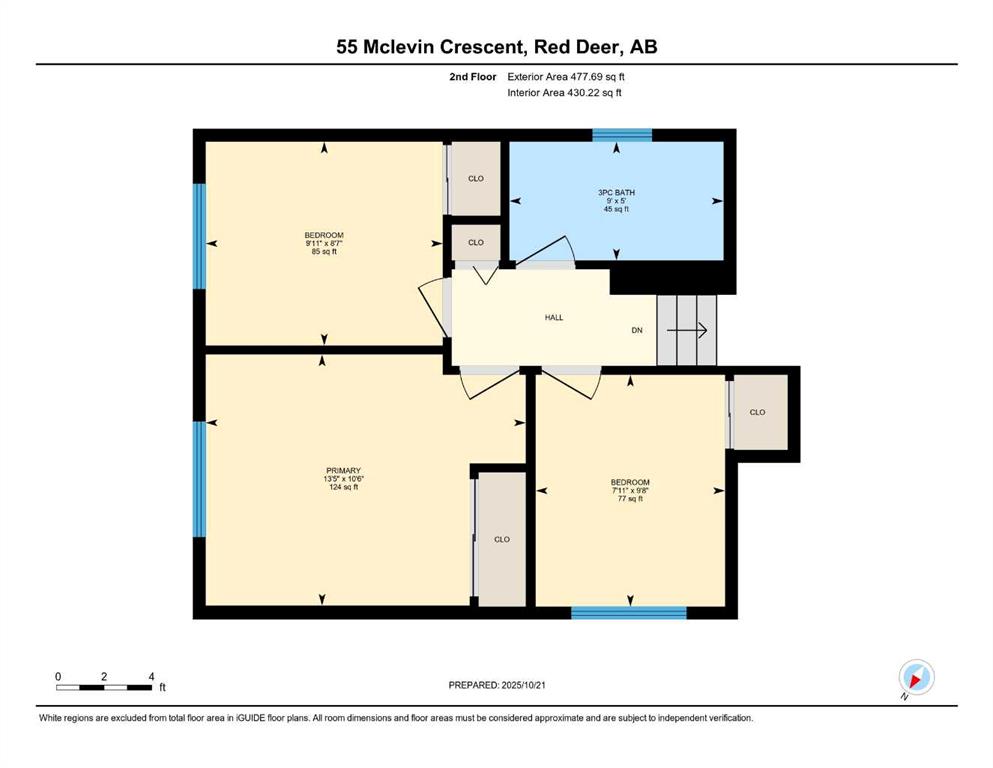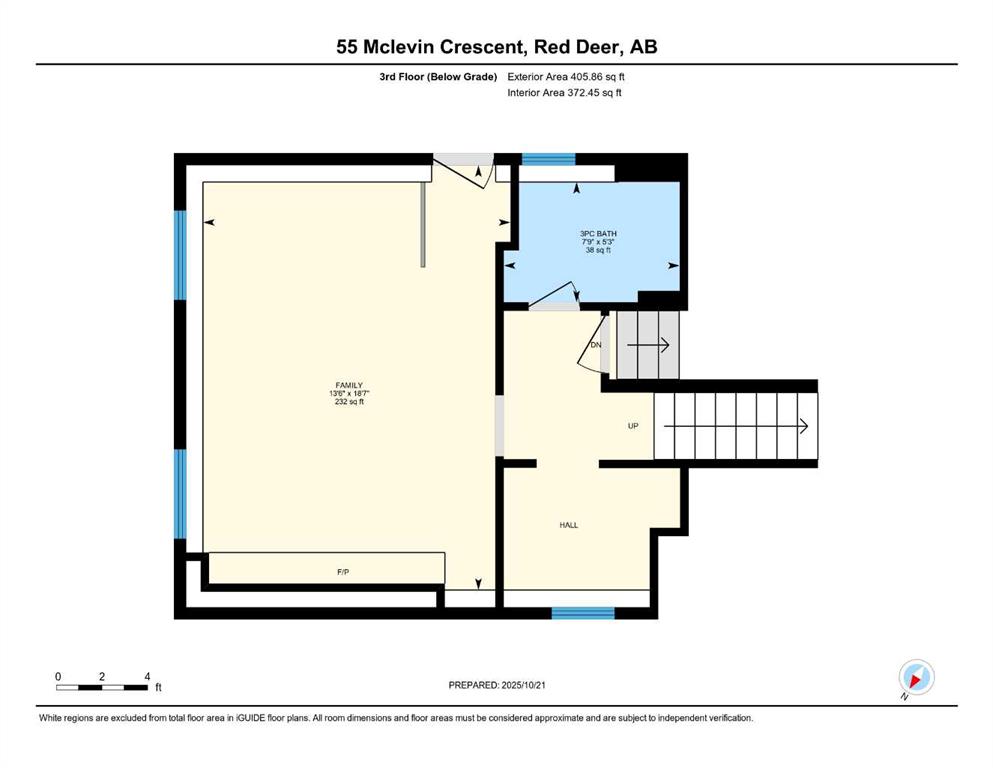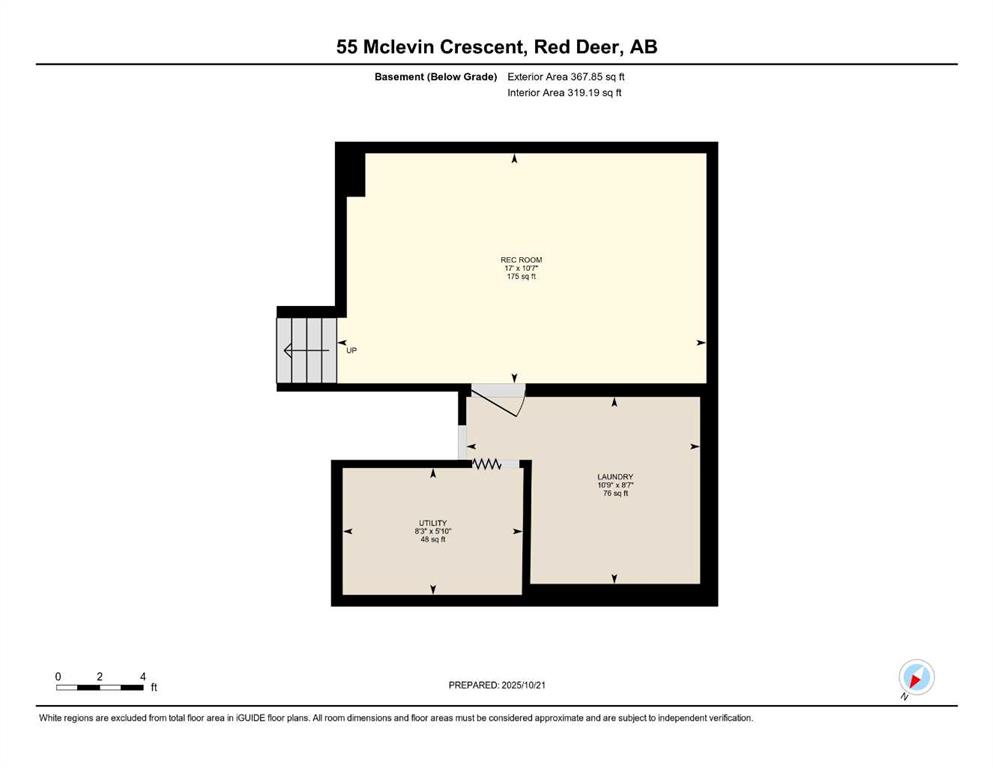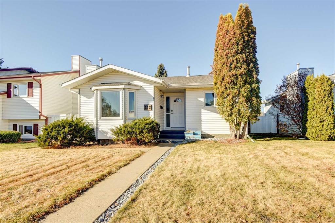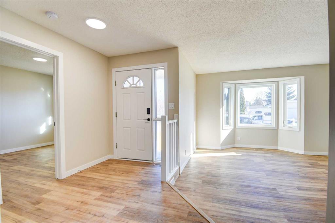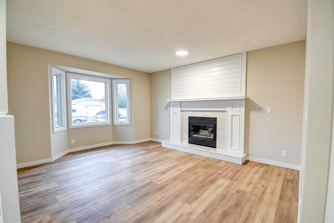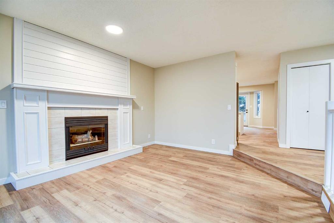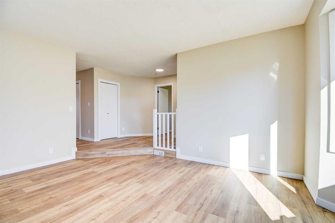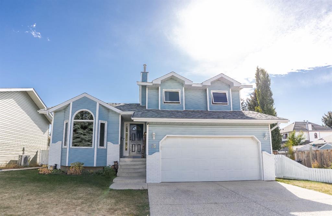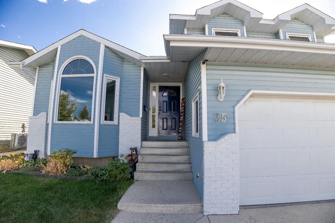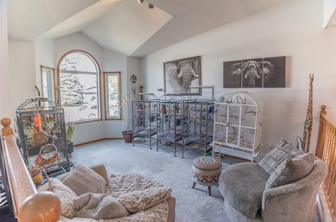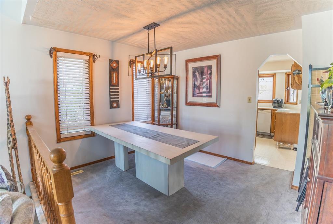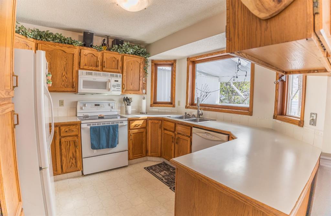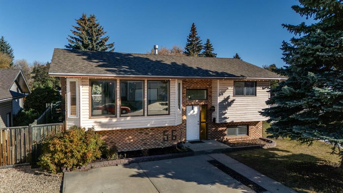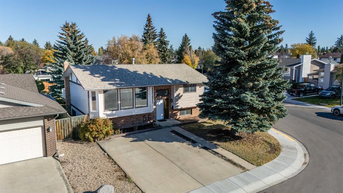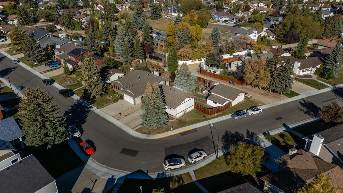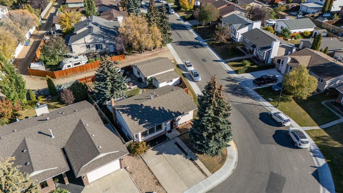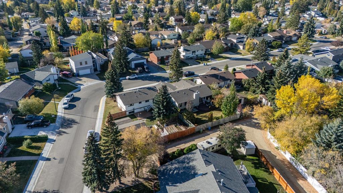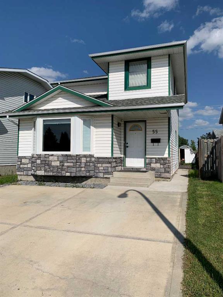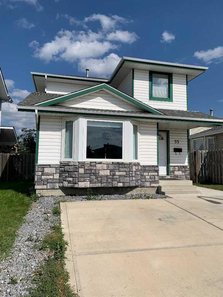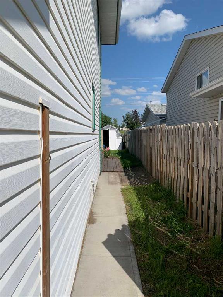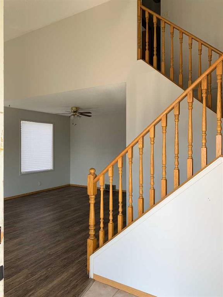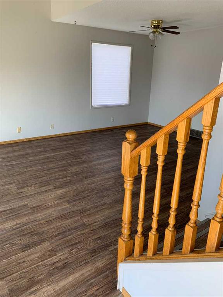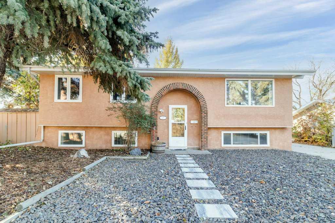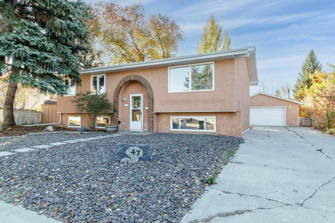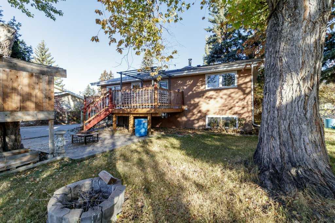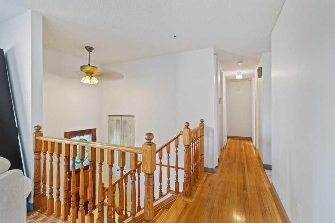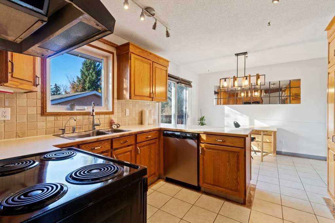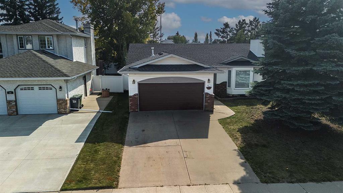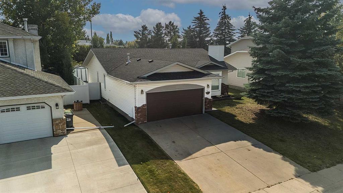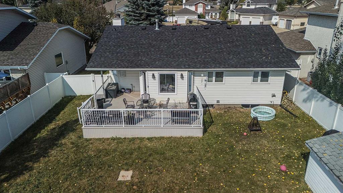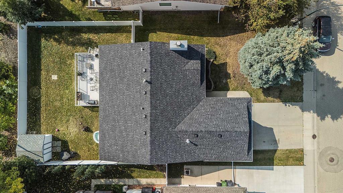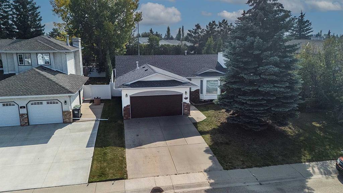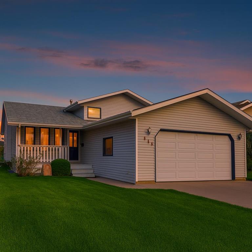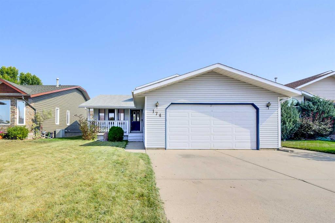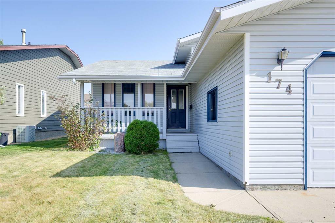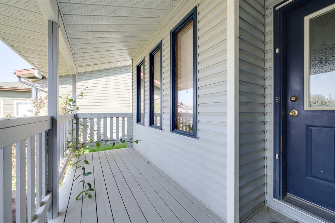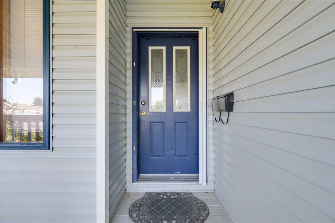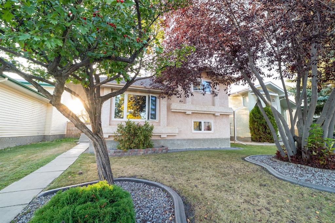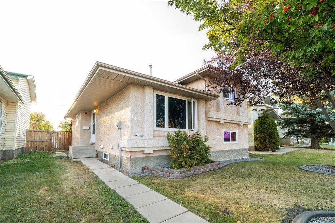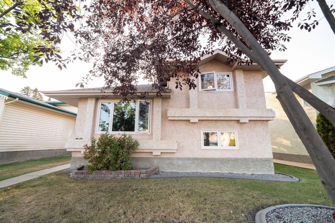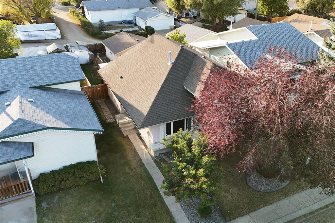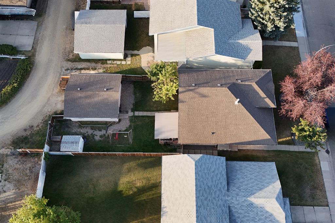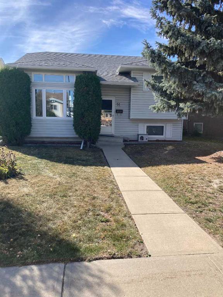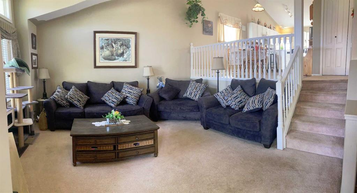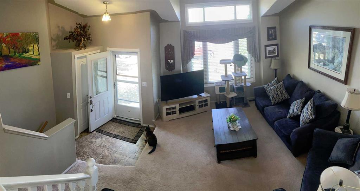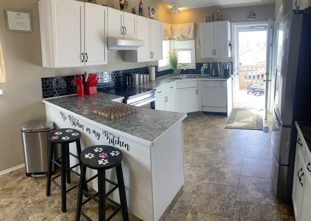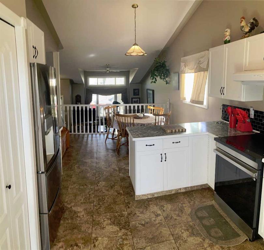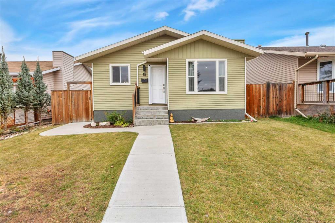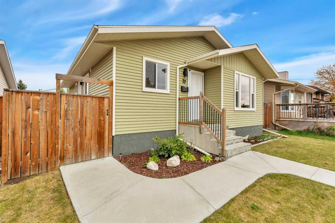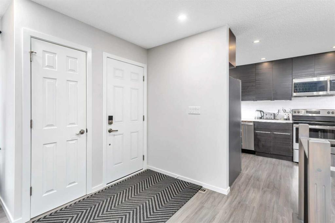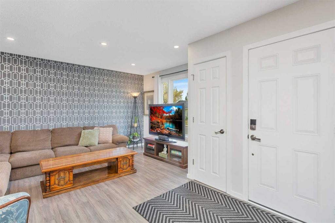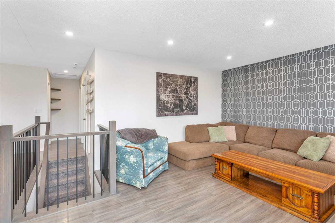55 Mclevin Crescent
Red Deer T4R 1S8
MLS® Number: A2264820
$ 385,000
3
BEDROOMS
2 + 0
BATHROOMS
1,011
SQUARE FEET
1981
YEAR BUILT
TUCKED INTO a QUIET CRESCENT in an established neighbourhood, this FOUR-LEVEL SPLIT isn’t just a house....It’s the kind of place where STORIES BEGIN. SUNLIGHT moves gently through the main level, catching the warmth of a timeless U-SHAPED KITCHEN, WHERE tile floors meet gleaming stainless steel appliances and SIMPLE MOMENTS, like MORNING COFFEE you’ll feel ELEVATED. The main living spaces offer a calm sense of COMFORT, anchored by not one, but two FIREPLACES. One sits in the inviting sunroom, and the other—a grand brick feature with a mantle adds character to the EXPANSIVE third-level LIVING/FAMILY room. From this level, a DOOR LEADS you OUTSIDE, where the air feels a little quieter, and in the BACKYARD you’ll discover a private, low-maintenance escape that will become your SANCTUARY. Upstairs, THREE BEDROOMS offer a RESTFUL RETREAT beneath a soft canopy of light. The BATHROOMS are refreshingly UPDATED, and the LOWER levels EXTEND the HOME'S HEART, offering a cozy den, a flexible utility space, and a dedicated laundry zone that keeps life’s rhythm humming smoothly. Step into the SUNROOM and you’ll understand, this home is about more than practicality. It’s about SPACE that lives well, with ROOM to breathe, grow, gather, and SIMPLY BE. A 22 × 22 insulated double garage with power and windows, RV parking, and a wired 8 × 14 shed offer utility wrapped in charm. With major updates to the shingles (2021), furnace (2018), and hot water tank (2019), the essentials are as solid as the foundation of a good life.
| COMMUNITY | Morrisroe Extension |
| PROPERTY TYPE | Detached |
| BUILDING TYPE | House |
| STYLE | 4 Level Split |
| YEAR BUILT | 1981 |
| SQUARE FOOTAGE | 1,011 |
| BEDROOMS | 3 |
| BATHROOMS | 2.00 |
| BASEMENT | Finished, Full |
| AMENITIES | |
| APPLIANCES | Central Air Conditioner, Dishwasher, Garage Control(s), Induction Cooktop, Microwave Hood Fan, Refrigerator, Washer/Dryer, Window Coverings |
| COOLING | Central Air |
| FIREPLACE | Brick Facing, Electric, Free Standing, Gas, Living Room, Mantle, Sun Room |
| FLOORING | Carpet, Linoleum, Tile |
| HEATING | Forced Air, Natural Gas |
| LAUNDRY | Lower Level |
| LOT FEATURES | Back Lane, Back Yard, City Lot, Interior Lot, Landscaped |
| PARKING | Double Garage Detached, Off Street, RV Access/Parking |
| RESTRICTIONS | None Known |
| ROOF | Asphalt Shingle |
| TITLE | Fee Simple |
| BROKER | eXp Realty |
| ROOMS | DIMENSIONS (m) | LEVEL |
|---|---|---|
| Furnace/Utility Room | 8`3" x 5`10" | Level 4 |
| Kitchen | 17`4" x 8`0" | Main |
| Dining Room | 19`5" x 13`3" | Main |
| Sunroom/Solarium | 17`4" x 8`7" | Main |
| 3pc Bathroom | Second | |
| Bedroom | 7`11" x 9`8" | Second |
| Bedroom | 9`11" x 8`7" | Second |
| Bedroom - Primary | 13`5" x 10`6" | Second |
| 3pc Bathroom | Third | |
| Laundry | 10`9" x 8`7" | Third |
| Game Room | 13`6" x 18`7" | Third |

