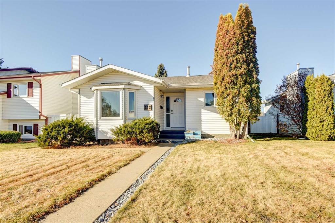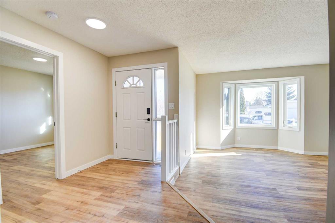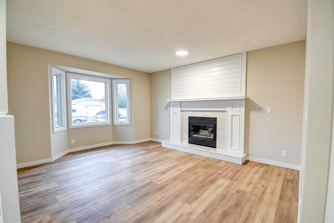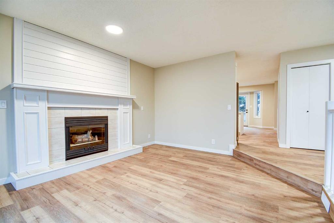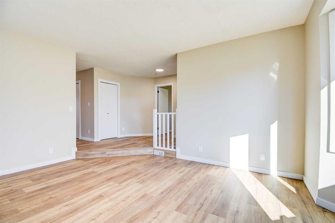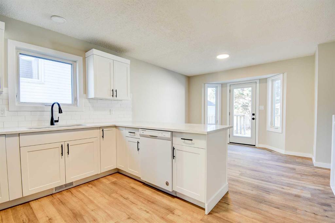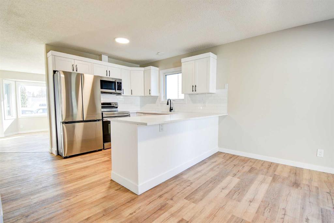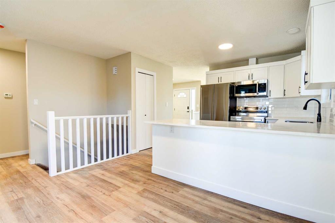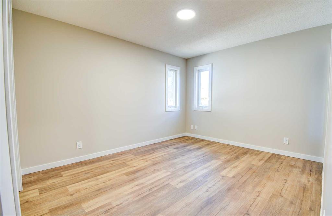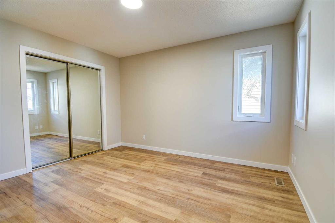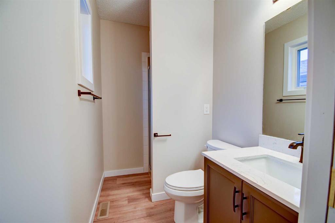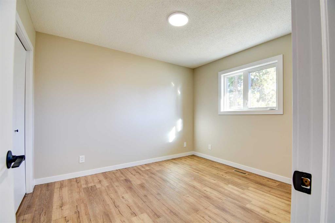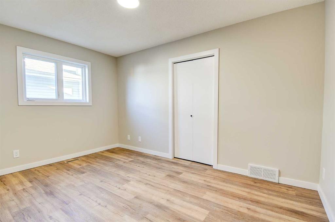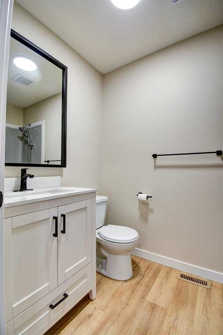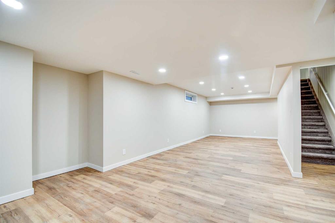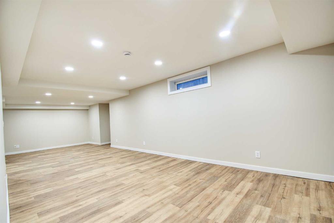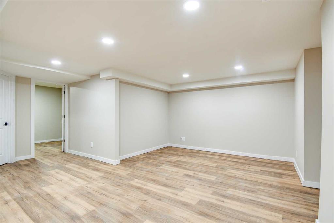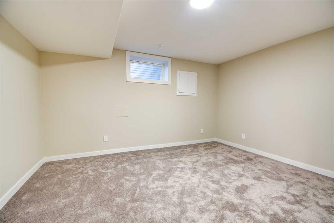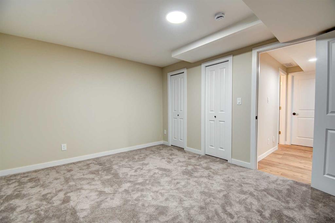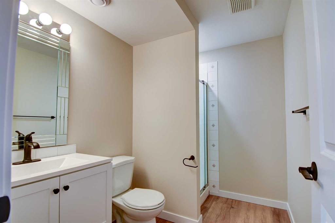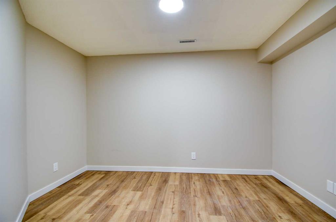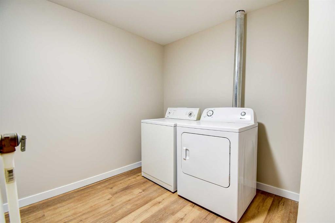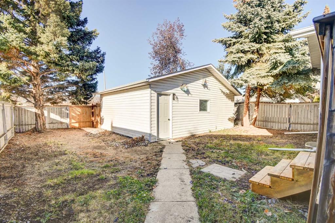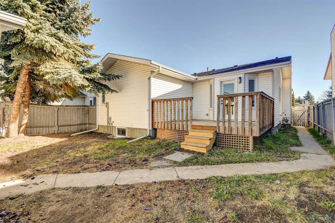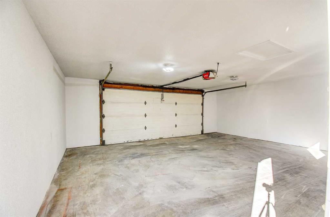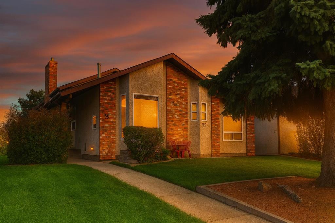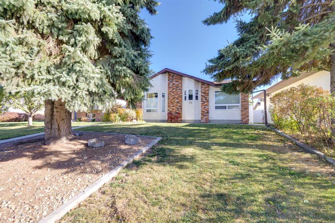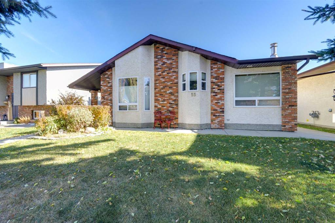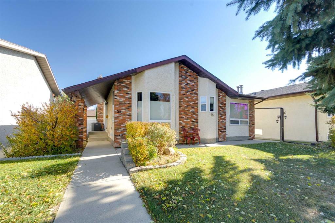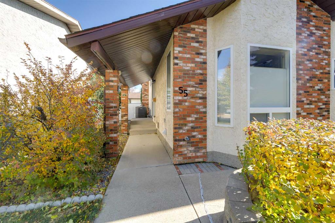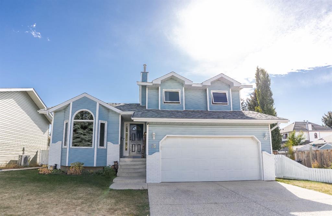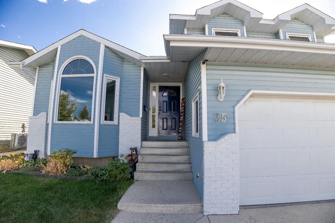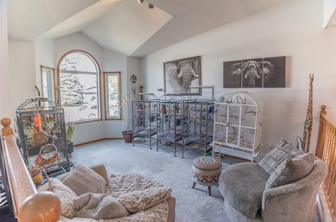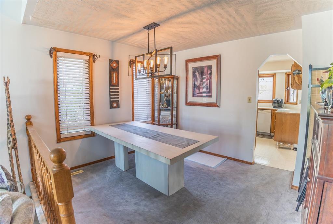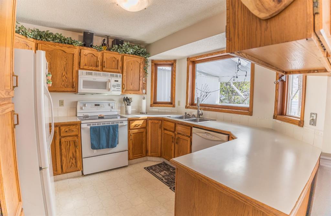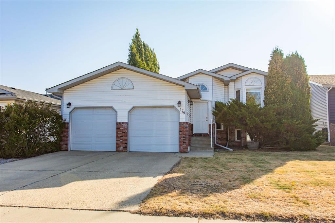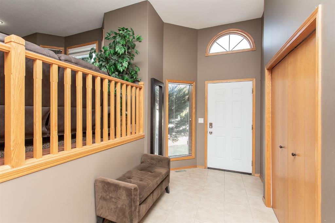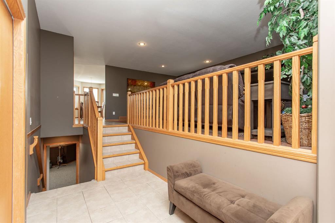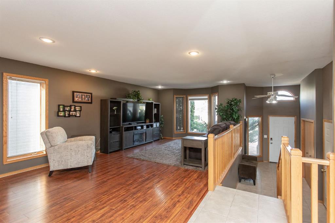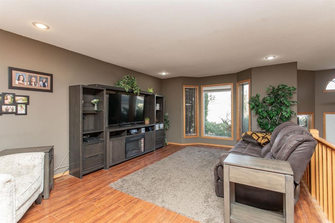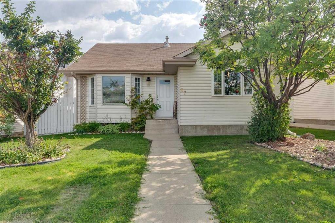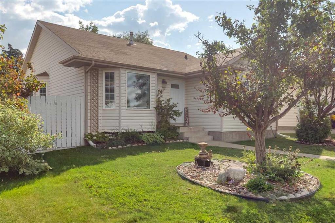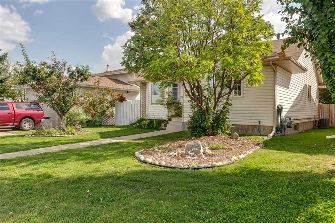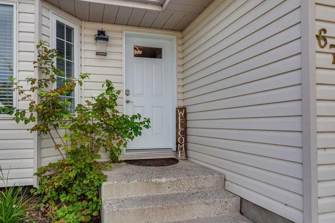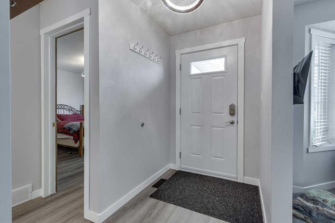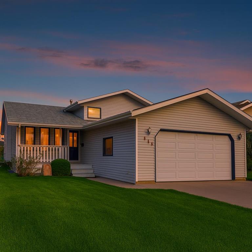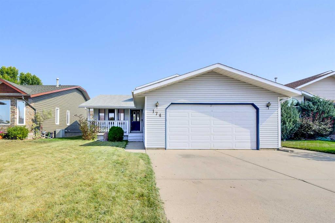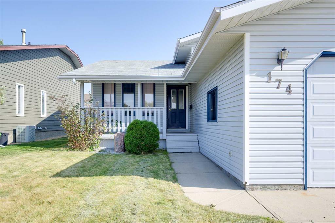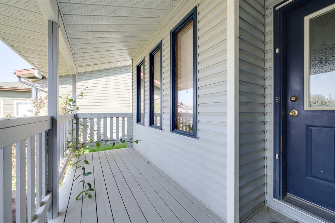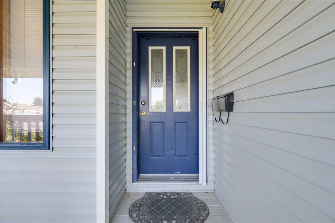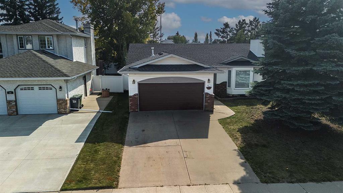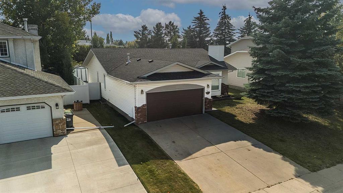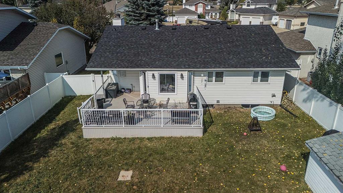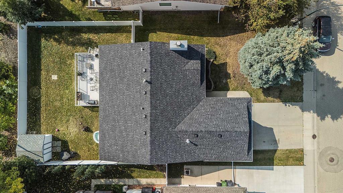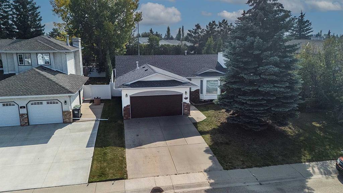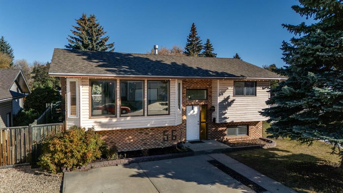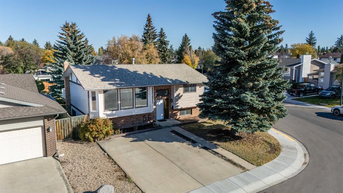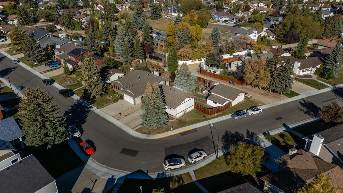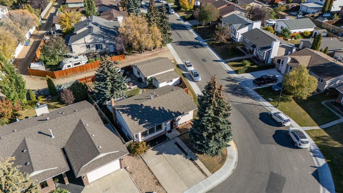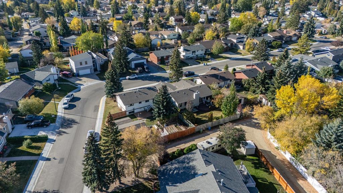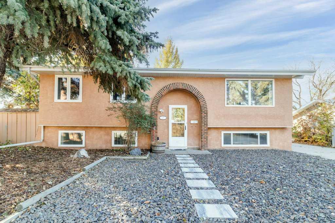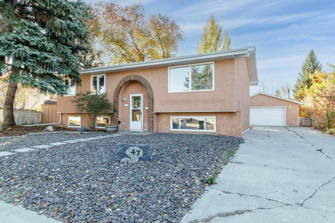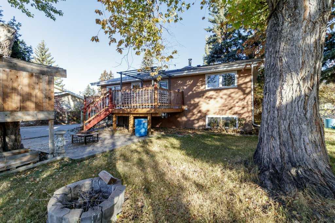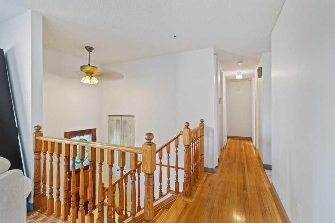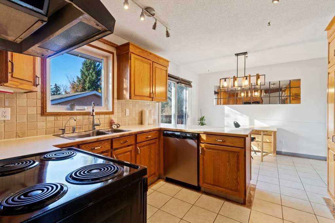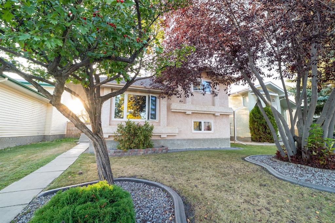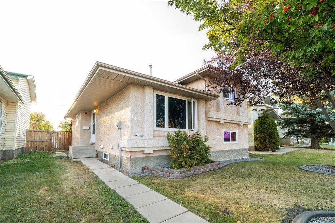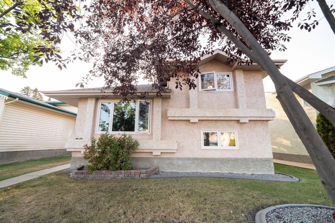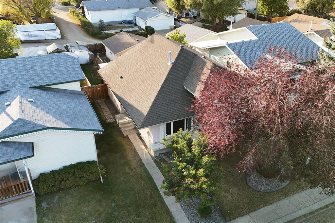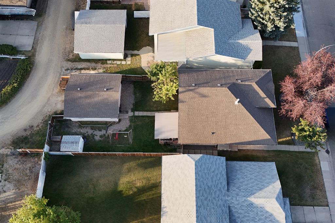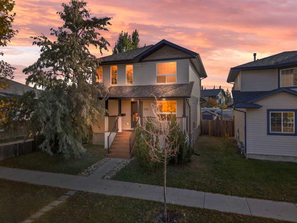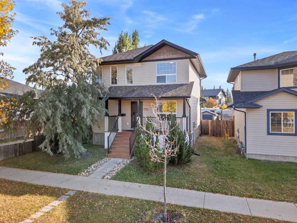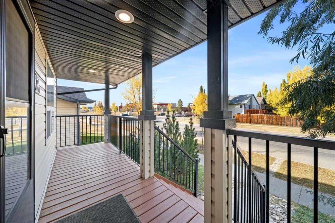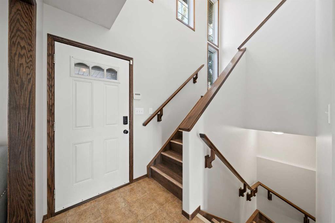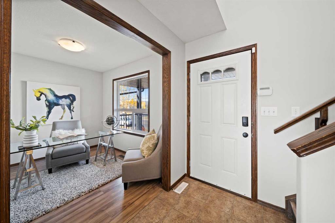112 Dixon Crescent
Red Deer T4R 2H5
MLS® Number: A2265815
$ 449,900
4
BEDROOMS
3 + 0
BATHROOMS
1,209
SQUARE FEET
1989
YEAR BUILT
Beautifully Updated 4-Bedroom, 3-Bath Home with Finished Basement & Double Garage! This move-in-ready gem offers 4 spacious bedrooms and 3 full bathrooms, including a fully updated basement and modern finishes throughout. The main floor features new vinyl plank flooring, a large living room with a cozy gas fireplace, and a brand-new kitchen with quartz countertops, new cabinets, and a stylish backsplash. You'll find three bedrooms on the main level, including a generous primary suite with a private 3-piece ensuite. The main 4-piece bathroom has also been tastefully updated. Downstairs, enjoy a fully finished basement with a huge rec room, dedicated office space, a large bedroom with a new egress window, and a 3-piece bathroom—perfect for guests or growing families. Outside, a mature yard offers privacy and space, complete with a 12x14 deck ideal for entertaining. A finished double car garage, along with newer windows, shingles, and furnace, round out this exceptional property.
| COMMUNITY | Deer Park Estates |
| PROPERTY TYPE | Detached |
| BUILDING TYPE | House |
| STYLE | Bungalow |
| YEAR BUILT | 1989 |
| SQUARE FOOTAGE | 1,209 |
| BEDROOMS | 4 |
| BATHROOMS | 3.00 |
| BASEMENT | Finished, Full |
| AMENITIES | |
| APPLIANCES | Dishwasher, Microwave Hood Fan, Range, Refrigerator, Washer/Dryer |
| COOLING | None |
| FIREPLACE | Gas, Living Room |
| FLOORING | Carpet, Vinyl Plank |
| HEATING | Forced Air, Natural Gas |
| LAUNDRY | In Basement |
| LOT FEATURES | Back Lane, Back Yard |
| PARKING | Double Garage Detached, Garage Door Opener, Insulated |
| RESTRICTIONS | None Known |
| ROOF | Asphalt Shingle |
| TITLE | Fee Simple |
| BROKER | CIR Realty |
| ROOMS | DIMENSIONS (m) | LEVEL |
|---|---|---|
| Laundry | 7`4" x 12`8" | Basement |
| 3pc Bathroom | 8`0" x 6`0" | Basement |
| Bedroom | 11`4" x 13`8" | Basement |
| Office | 9`0" x 11`10" | Basement |
| Family Room | 11`0" x 31`9" | Basement |
| Living Room | 14`10" x 13`0" | Main |
| Bedroom | 10`0" x 11`2" | Main |
| Bedroom - Primary | 11`8" x 15`0" | Main |
| Kitchen | 11`0" x 10`6" | Main |
| Dining Room | 9`0" x 11`0" | Main |
| 4pc Bathroom | 5`0" x 8`0" | Main |
| Entrance | 6`0" x 9`4" | Main |
| 3pc Ensuite bath | 7`9" x 4`8" | Main |
| Bedroom | 13`6" x 9`0" | Main |

