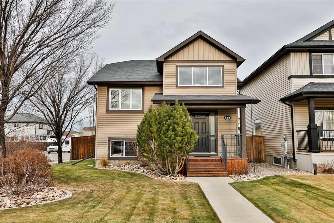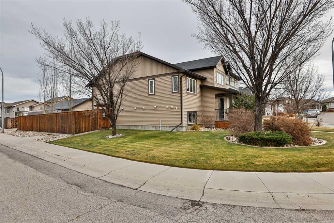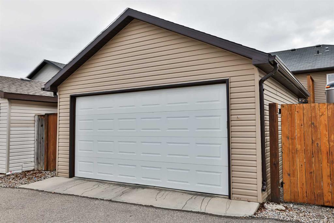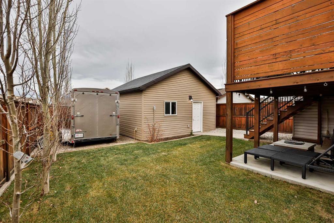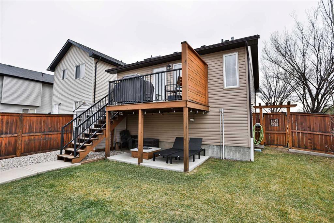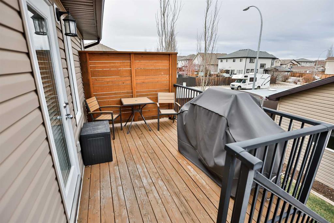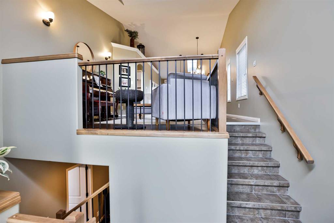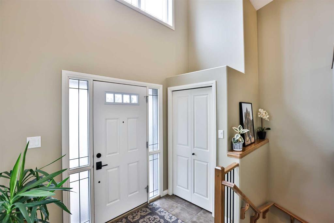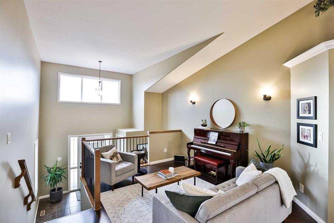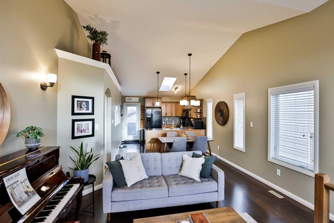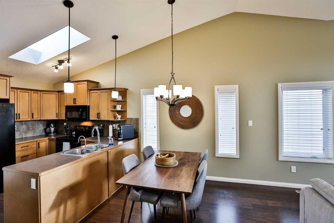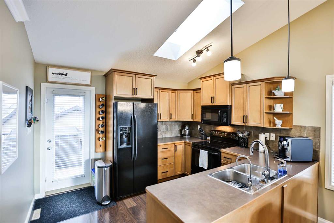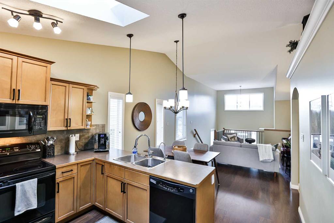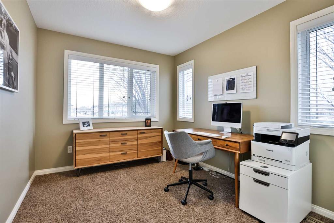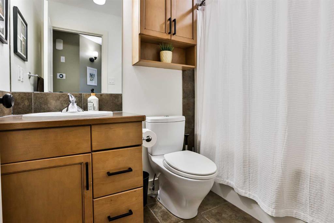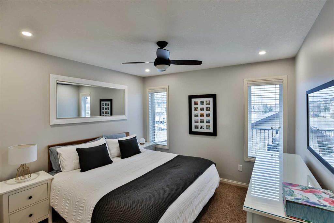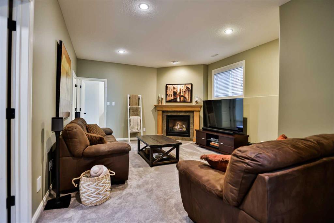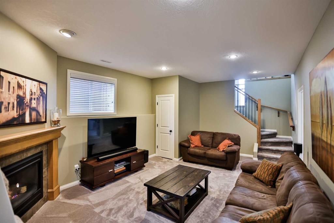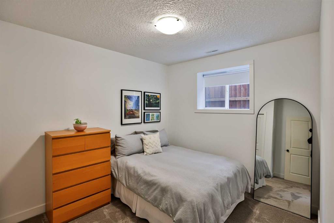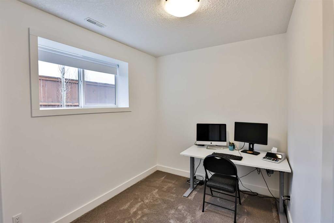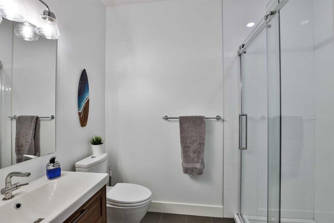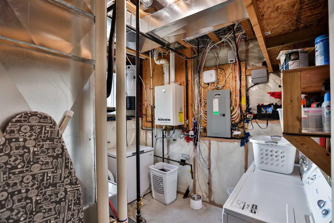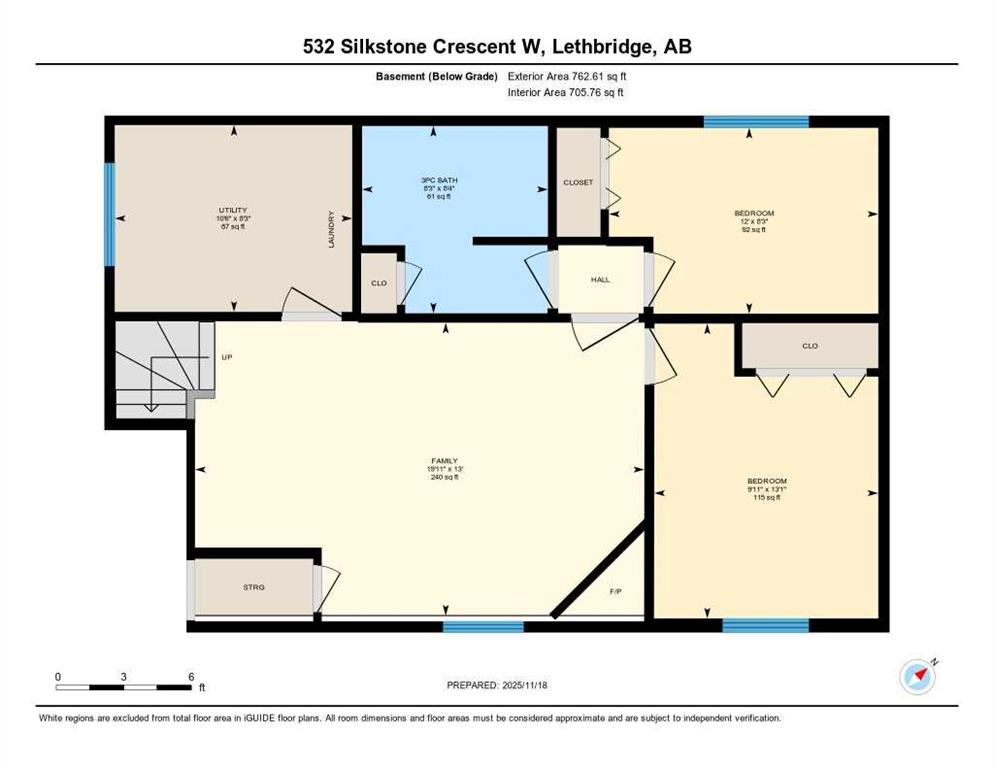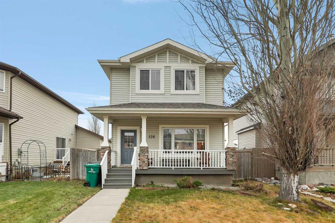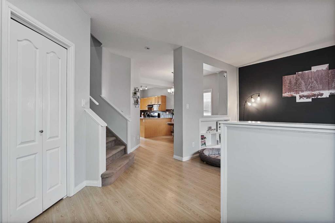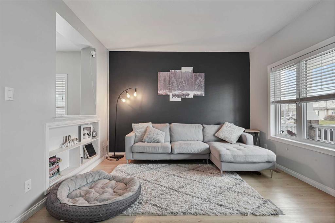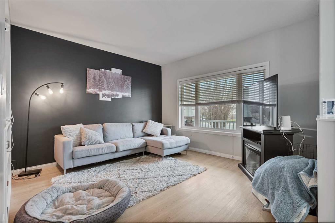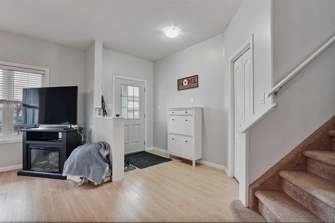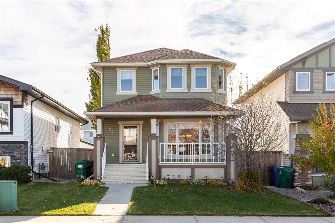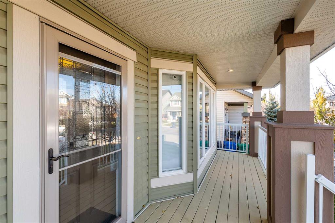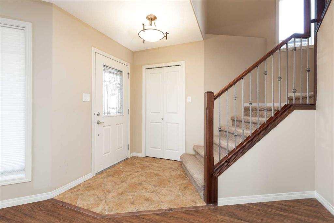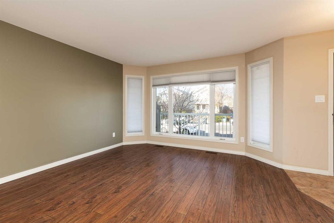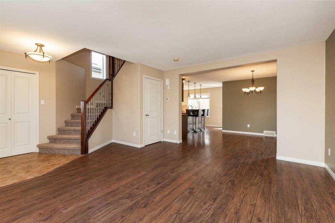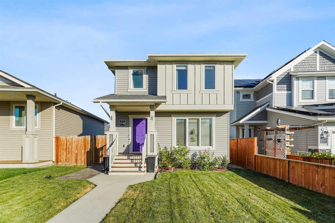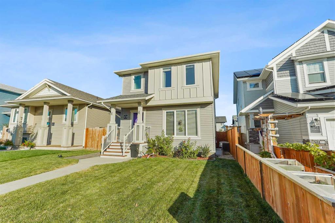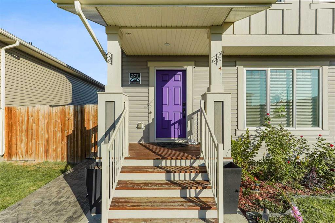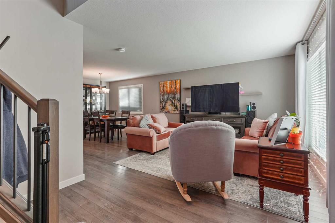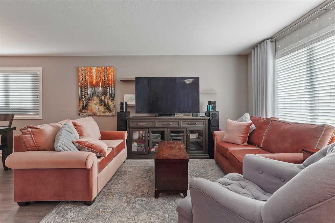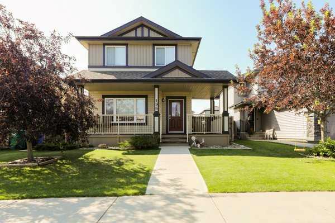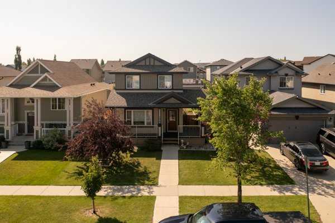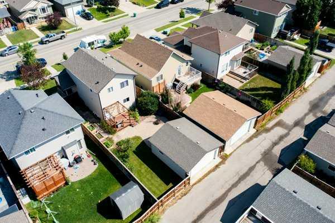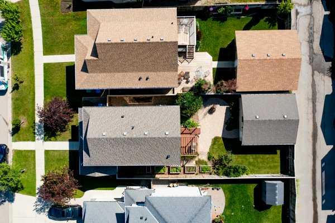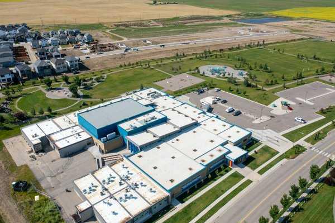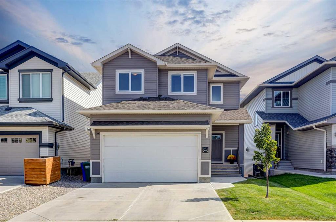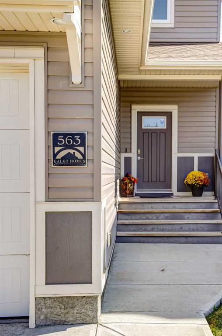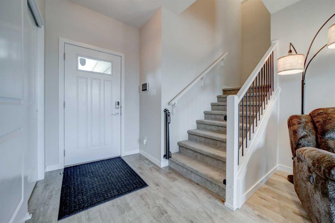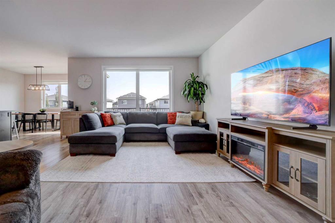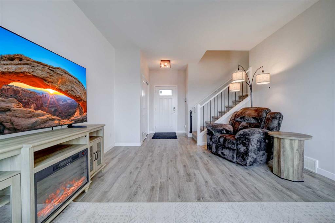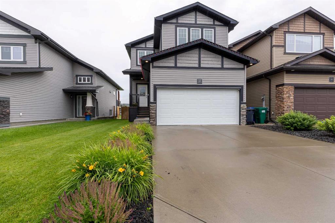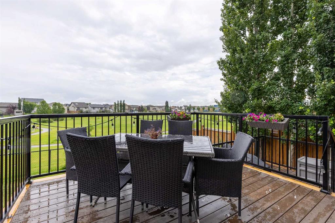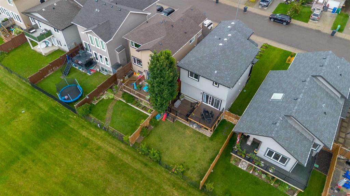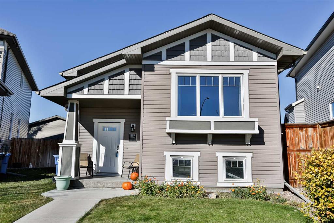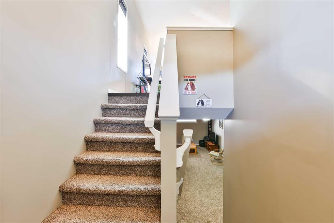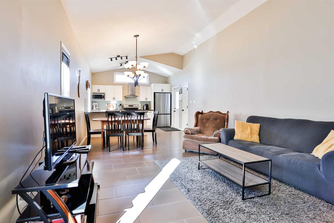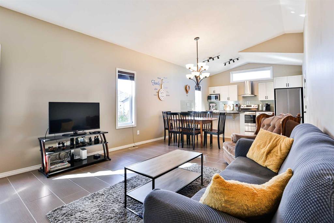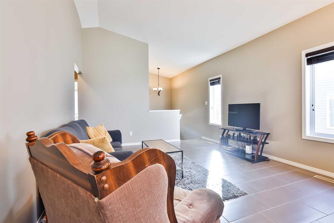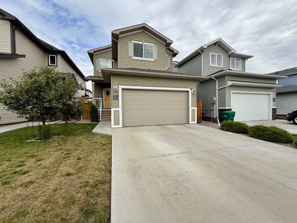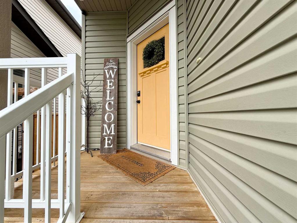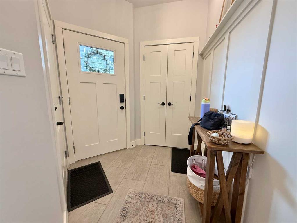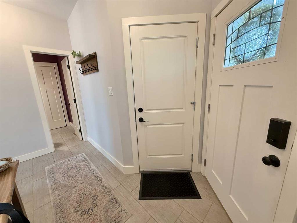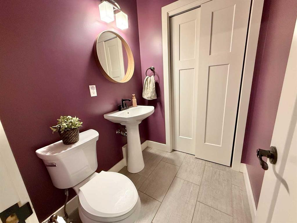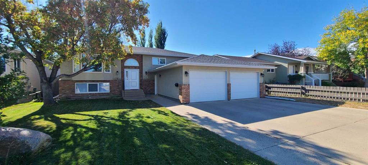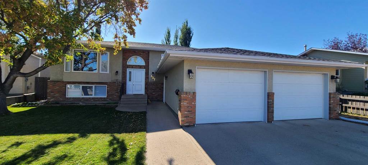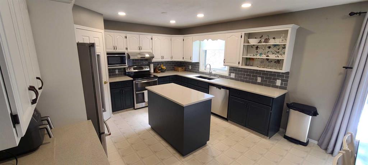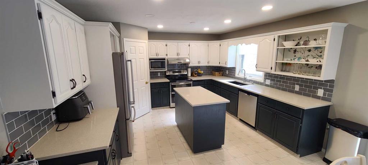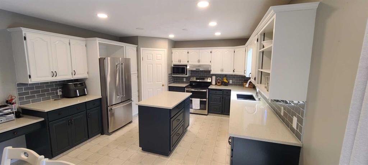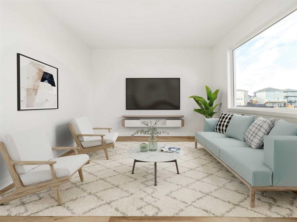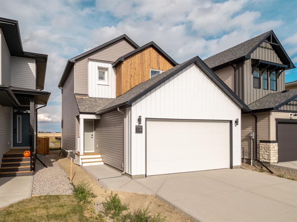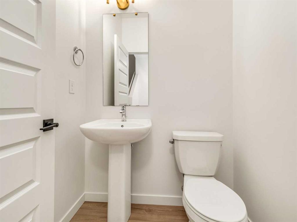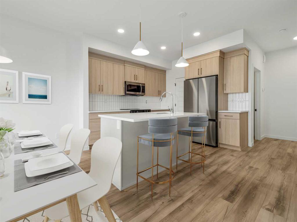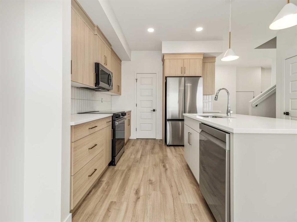532 Silkstone Crescent W
Lethbridge T1J 4C1
MLS® Number: A2271536
$ 450,000
4
BEDROOMS
2 + 0
BATHROOMS
2009
YEAR BUILT
Immaculate bi-level in the family-friendly community of Copperwood! Built in 2008, this home has been exceptionally cared for with pride of ownership throughout. The main floor features vaulted ceilings, crown molding, maple spindle railing, and laminate flooring. There are two bedrooms and a full bathroom on the upper level. The primary has updated lighting and a ceiling fan and is located on the rear of the home. The lower level feels bright and spacious with 9’ ceilings, plush updated carpet (2019), and a cozy gas fireplace with blower system. This level includes two additional bedrooms and a beautifully finished bathroom with heated tile flooring, tiled shower, and glass doors. Situated on a corner lot, the property offers a cedar deck with gas line, cedar fencing, underground sprinklers, extra parking inside the yard for a trailer, and a 20’ x 22’ detached garage. Added features include hot water on demand, central air (2021), central vac with attachments, and shelving included in both the basement and garage. This home is in exceptional condition with virtually no wear and tear—truly move-in ready. A perfect option for families or anyone seeking a well-maintained 4-bedroom, 2-bathroom home in West Lethbridge!
| COMMUNITY | Copperwood |
| PROPERTY TYPE | Detached |
| BUILDING TYPE | House |
| STYLE | Bi-Level |
| YEAR BUILT | 2009 |
| SQUARE FOOTAGE | 930 |
| BEDROOMS | 4 |
| BATHROOMS | 2.00 |
| BASEMENT | Full |
| AMENITIES | |
| APPLIANCES | Central Air Conditioner, Dishwasher, Electric Cooktop, Microwave Hood Fan, Refrigerator, Washer/Dryer, Window Coverings |
| COOLING | Central Air |
| FIREPLACE | N/A |
| FLOORING | Carpet, Laminate |
| HEATING | Forced Air, Natural Gas |
| LAUNDRY | In Basement |
| LOT FEATURES | Back Yard, Corner Lot, Landscaped, Lawn, Treed, Underground Sprinklers |
| PARKING | Double Garage Detached |
| RESTRICTIONS | None Known |
| ROOF | Asphalt Shingle |
| TITLE | Fee Simple |
| BROKER | RE/MAX REAL ESTATE - LETHBRIDGE |
| ROOMS | DIMENSIONS (m) | LEVEL |
|---|---|---|
| 3pc Bathroom | 8`4" x 8`3" | Basement |
| Bedroom | 13`1" x 9`11" | Basement |
| Bedroom | 8`3" x 12`0" | Basement |
| Family Room | 13`0" x 19`11" | Basement |
| Furnace/Utility Room | 8`3" x 10`6" | Basement |
| Entrance | 8`8" x 7`9" | Main |
| 4pc Bathroom | 4`11" x 8`0" | Main |
| Bedroom | 8`11" x 12`11" | Main |
| Dining Room | 11`8" x 8`1" | Main |
| Kitchen | 11`8" x 9`11" | Main |
| Living Room | 13`9" x 13`2" | Main |
| Bedroom - Primary | 11`0" x 13`2" | Main |

