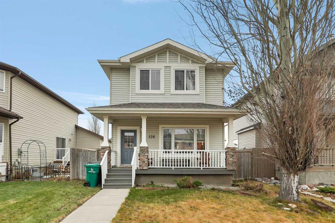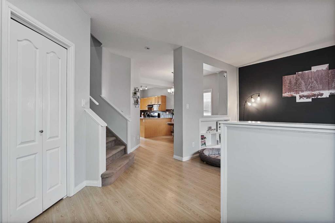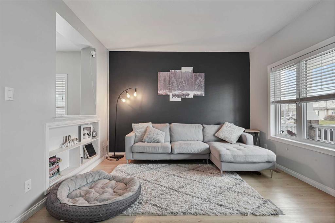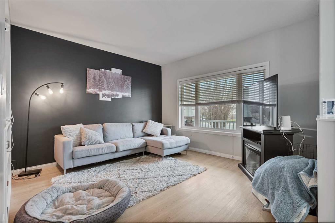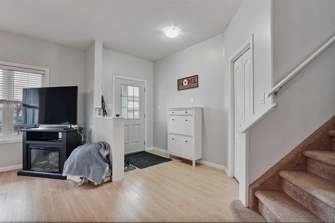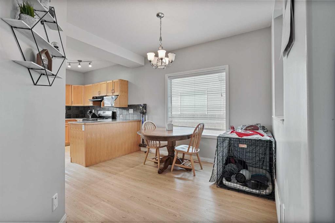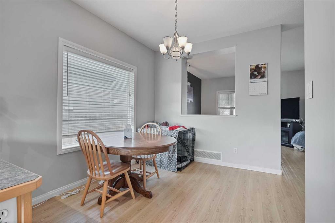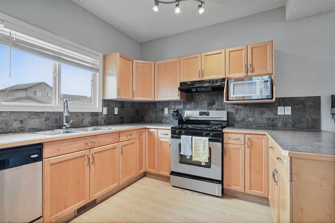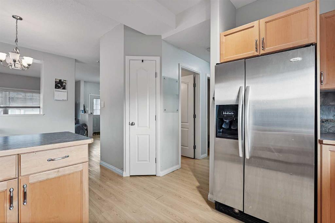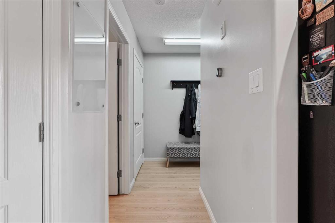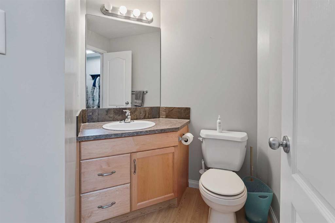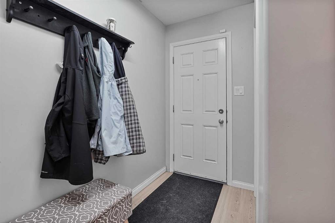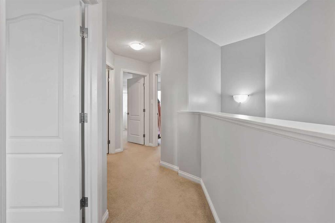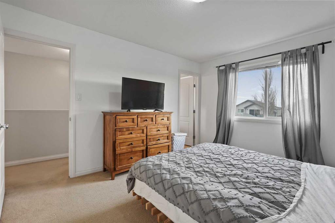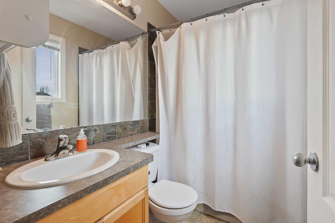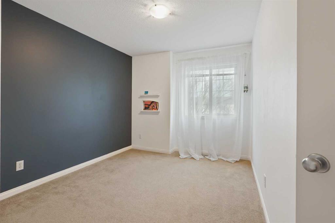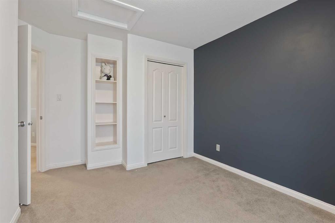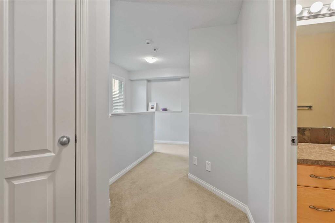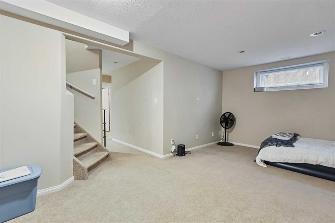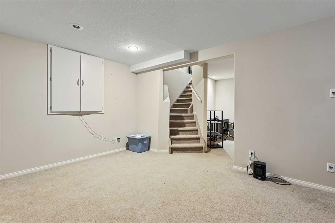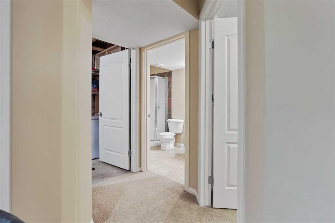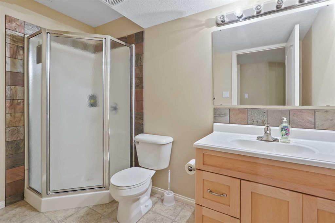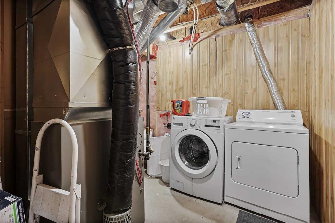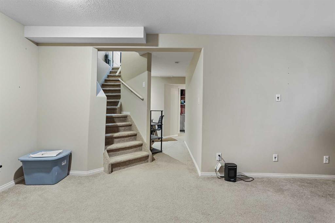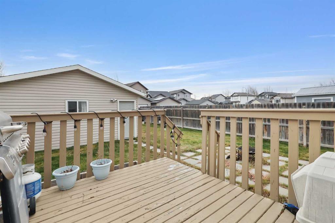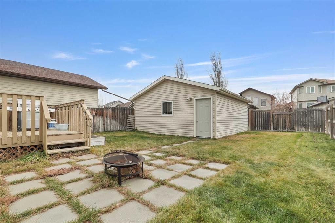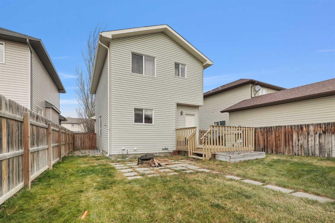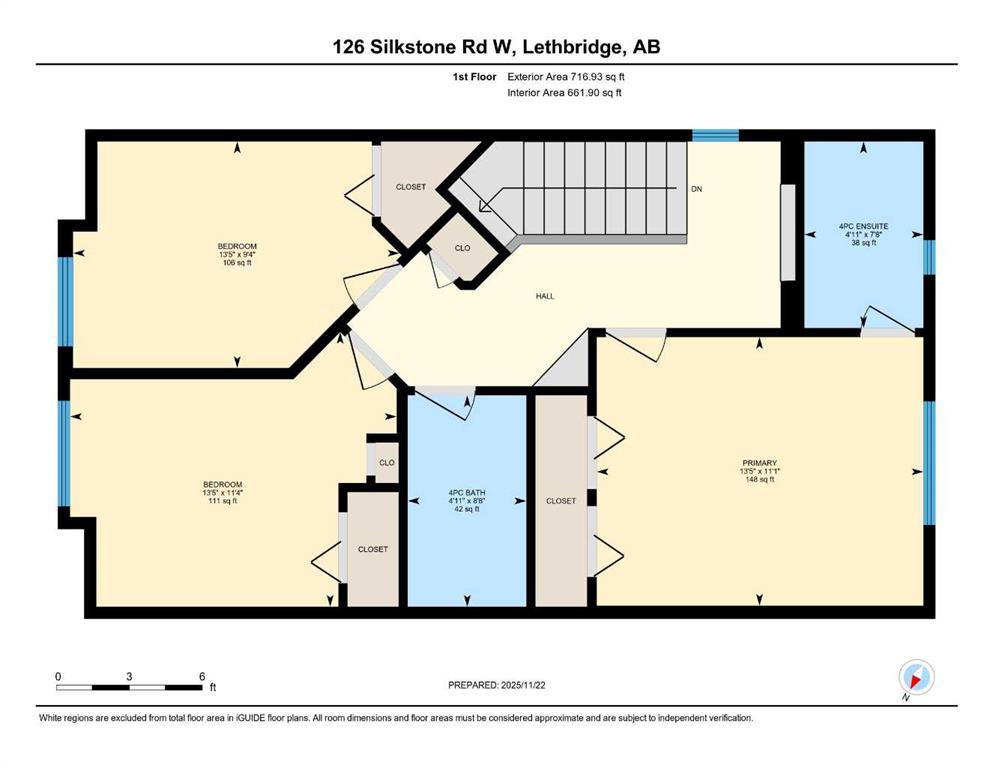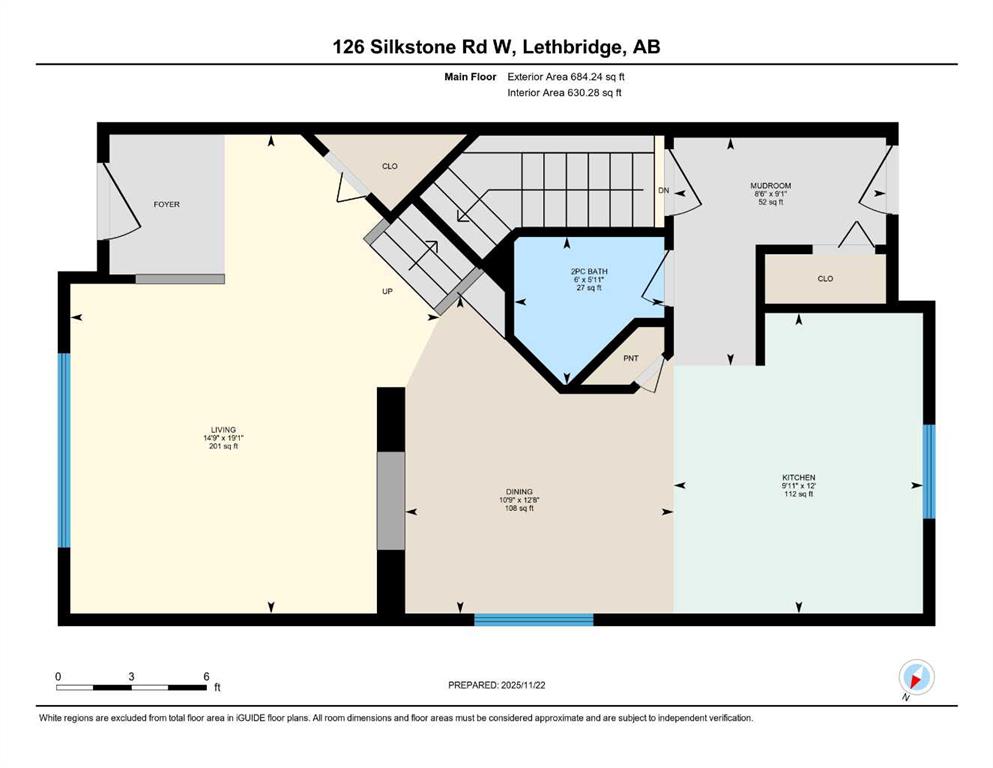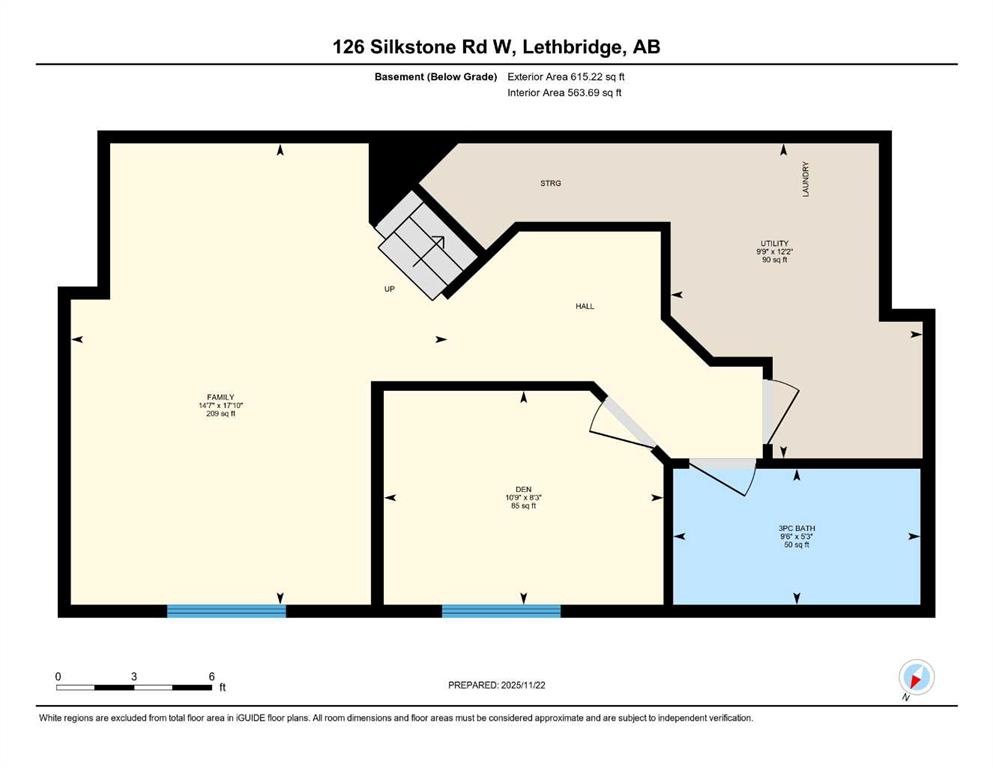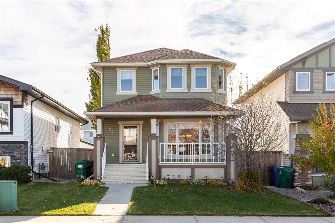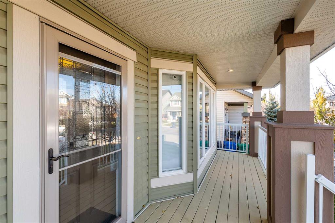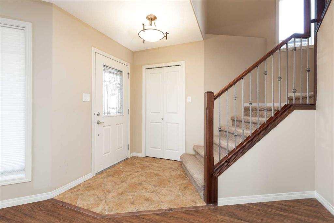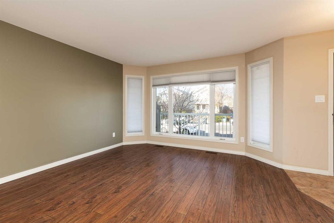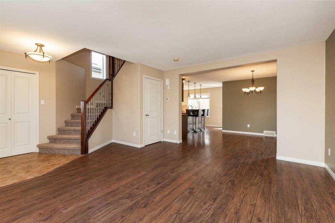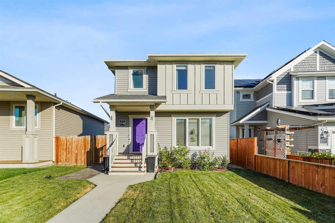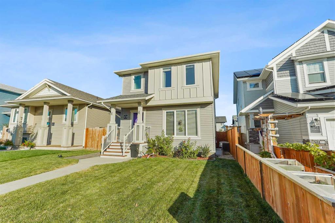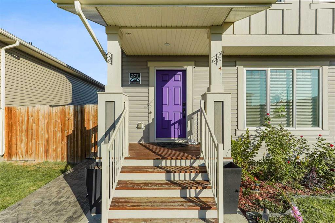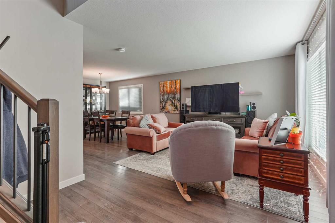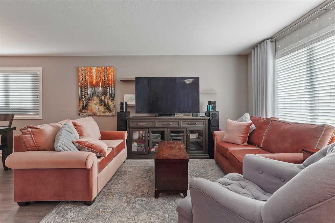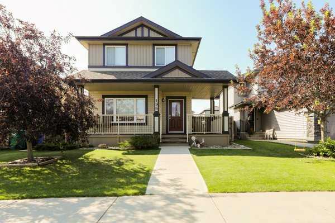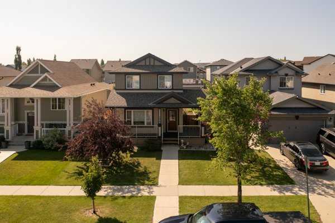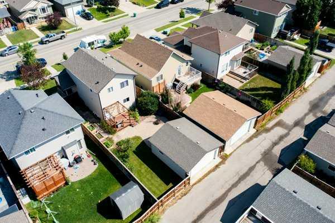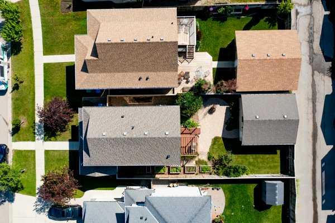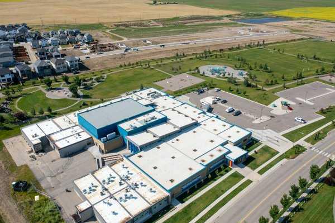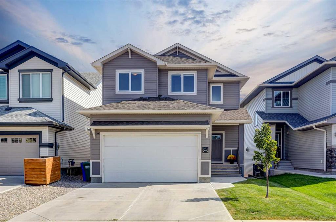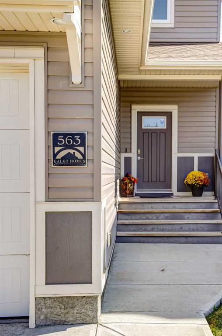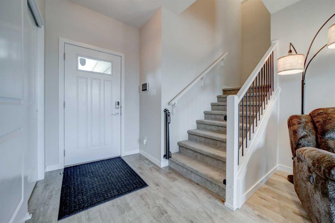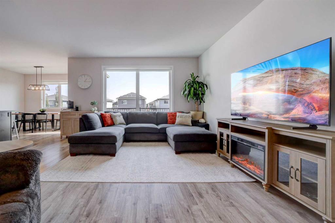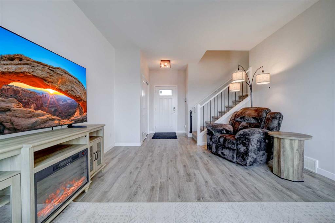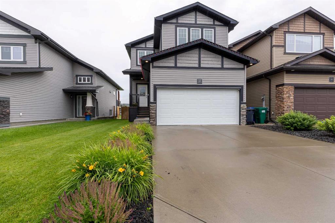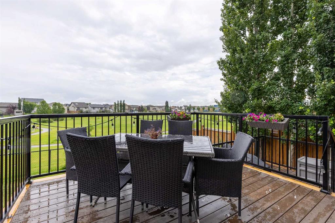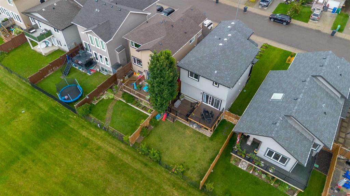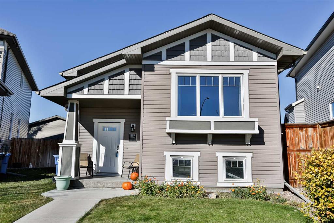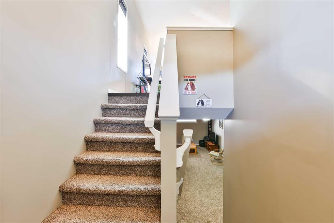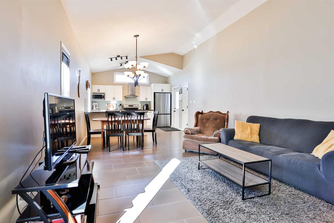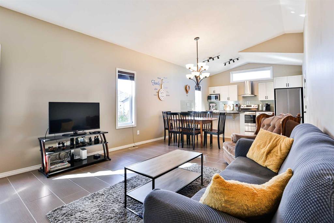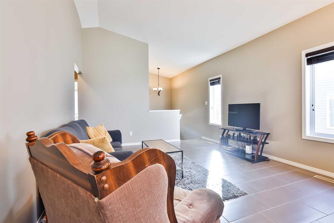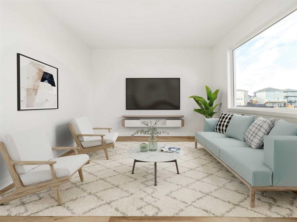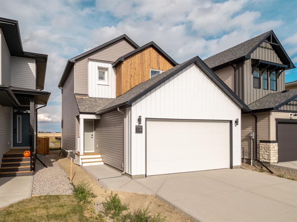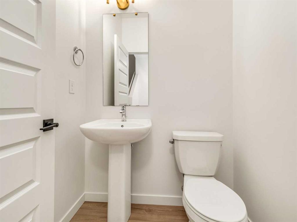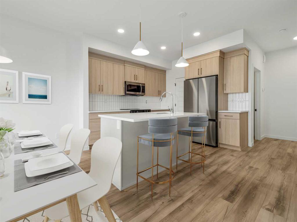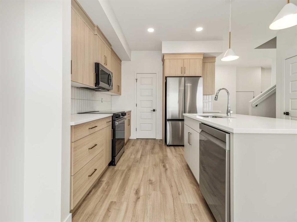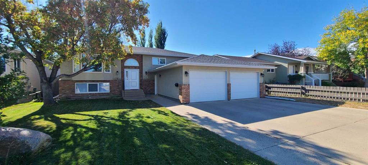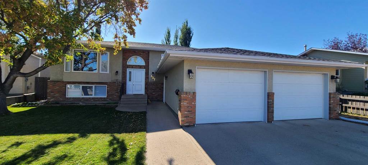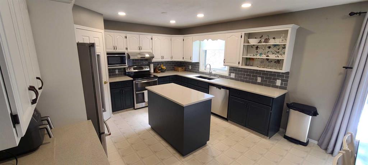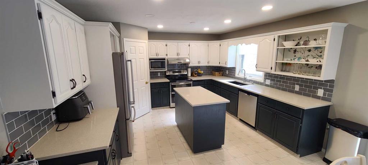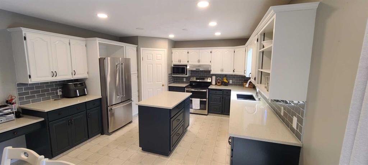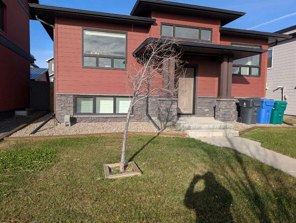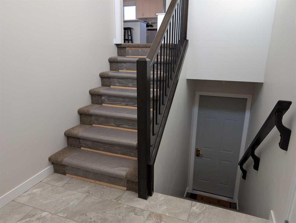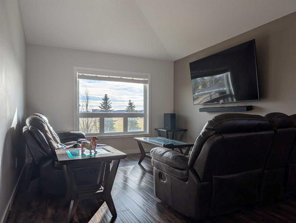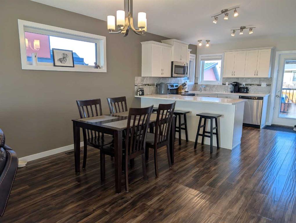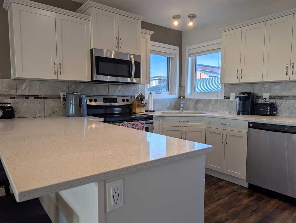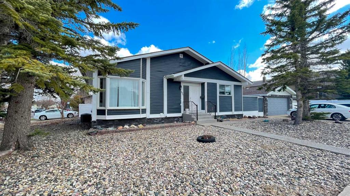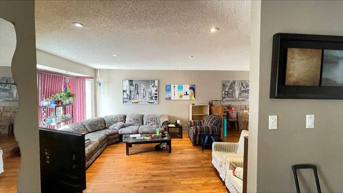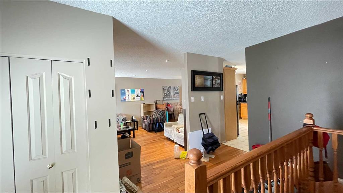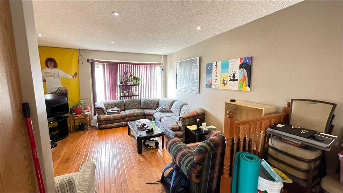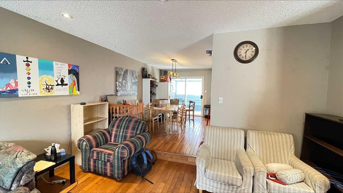126 Silkstone Road W
Lethbridge T1J 2G3
MLS® Number: A2272137
$ 449,900
4
BEDROOMS
3 + 1
BATHROOMS
1,401
SQUARE FEET
2006
YEAR BUILT
Step into this bright and spacious 2-storey home in Copperwood, perfectly positioned near schools, parks, and all your daily conveniences. Offering just over 2,000 sq. ft. of total living space, this property sits on a fully fenced and landscaped lot with a double detached garage and paved back lane access. The main floor features a bright, open layout with a comfortable living area and a generous kitchen and dining space, complete with a gas stove and ample cabinetry. Upstairs you’ll find three bedrooms, including a well-sized primary bedroom with excellent closet space and a full 4-piece ensuite. The fully developed lower level adds even more flexibility with an additional bedroom, full bathroom, and a spacious family room, perfect for guests, hobbies, or extra living space. Designed with a practical layout and ample space, this home provides an excellent foundation for a variety of lifestyles. Outside, enjoy underground sprinklers, a large detached garage, and room to add additional parking if needed. Message your favourite REALTOR® to view today!
| COMMUNITY | Copperwood |
| PROPERTY TYPE | Detached |
| BUILDING TYPE | House |
| STYLE | 2 Storey |
| YEAR BUILT | 2006 |
| SQUARE FOOTAGE | 1,401 |
| BEDROOMS | 4 |
| BATHROOMS | 4.00 |
| BASEMENT | Full |
| AMENITIES | |
| APPLIANCES | Dishwasher, Microwave, Range Hood, Refrigerator, Stove(s), Washer/Dryer |
| COOLING | Central Air |
| FIREPLACE | N/A |
| FLOORING | Carpet, Linoleum |
| HEATING | Forced Air |
| LAUNDRY | In Basement |
| LOT FEATURES | Back Lane |
| PARKING | Double Garage Detached |
| RESTRICTIONS | None Known |
| ROOF | Asphalt Shingle |
| TITLE | Fee Simple |
| BROKER | Onyx Realty Ltd. |
| ROOMS | DIMENSIONS (m) | LEVEL |
|---|---|---|
| Family Room | 14`7" x 17`10" | Basement |
| Bedroom | 10`9" x 8`3" | Basement |
| 3pc Bathroom | 9`6" x 5`3" | Basement |
| Kitchen | 9`11" x 12`0" | Main |
| Dining Room | 10`9" x 12`8" | Main |
| Living Room | 14`9" x 19`1" | Main |
| 2pc Bathroom | 6`0" x 5`11" | Main |
| Bedroom - Primary | 13`5" x 11`1" | Upper |
| 4pc Ensuite bath | 4`11" x 7`8" | Upper |
| 4pc Bathroom | 4`11" x 8`8" | Upper |
| Bedroom | 13`5" x 9`4" | Upper |
| Bedroom | 13`5" x 11`4" | Upper |

