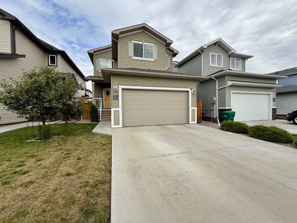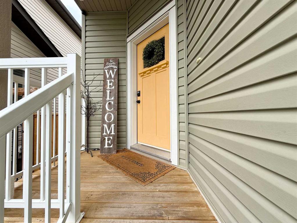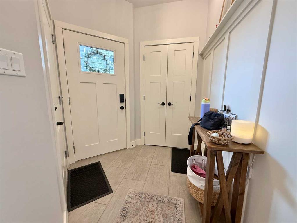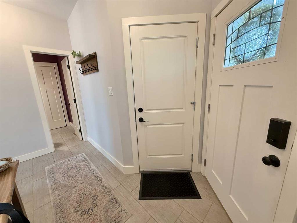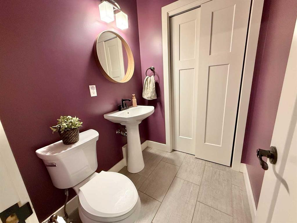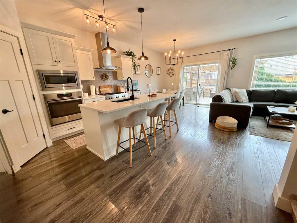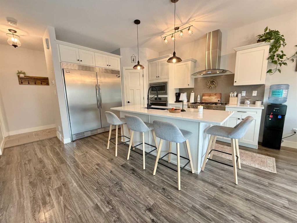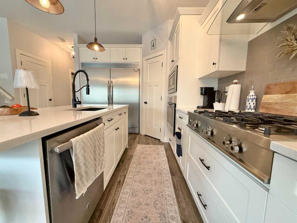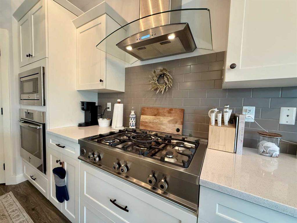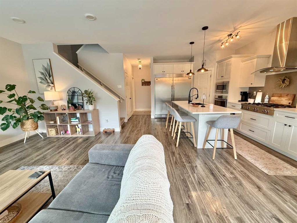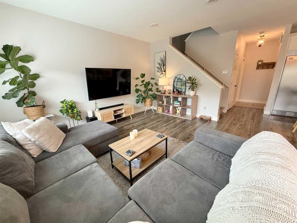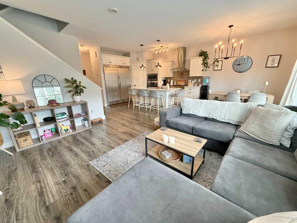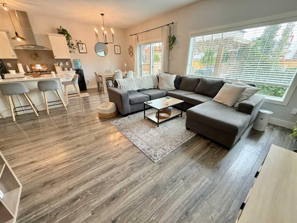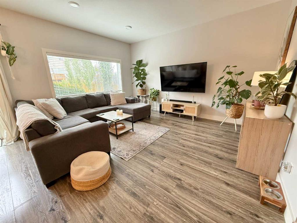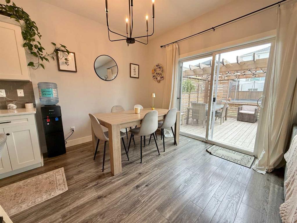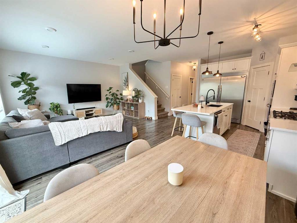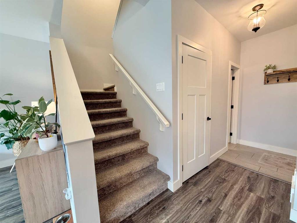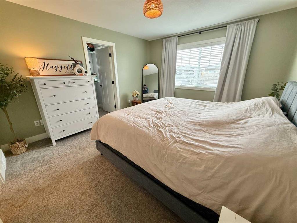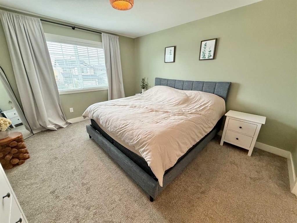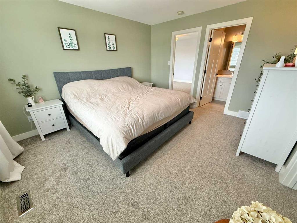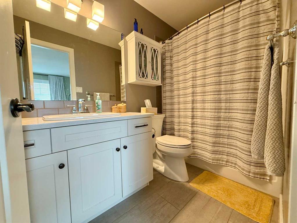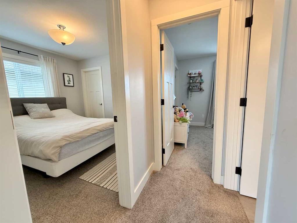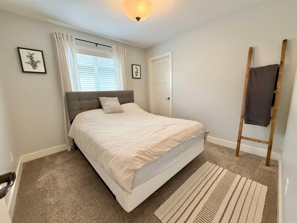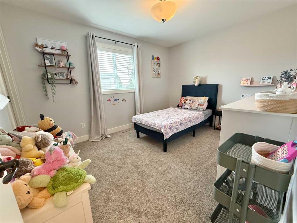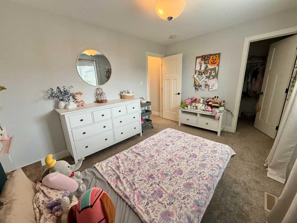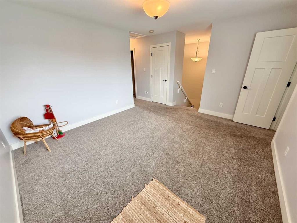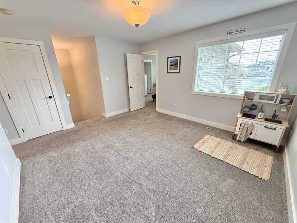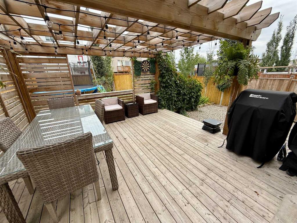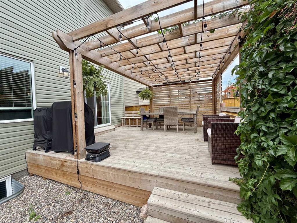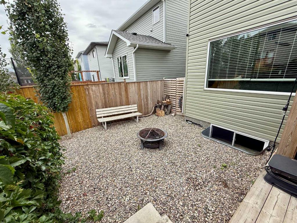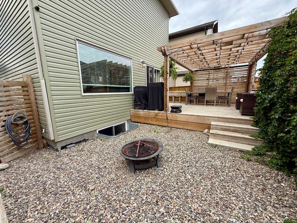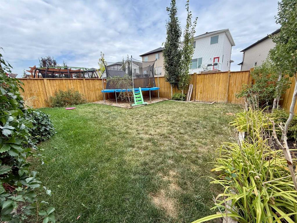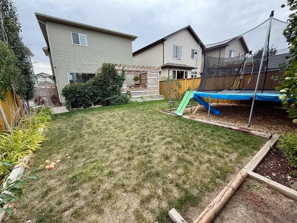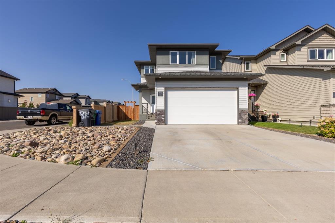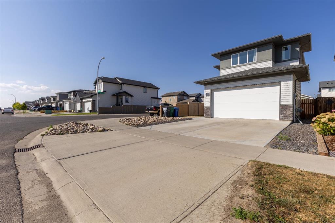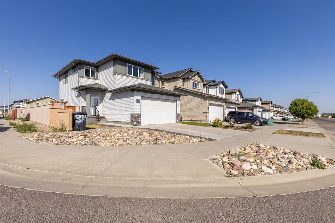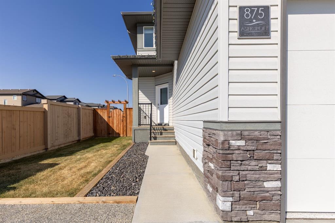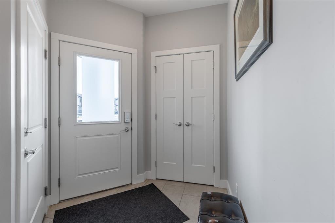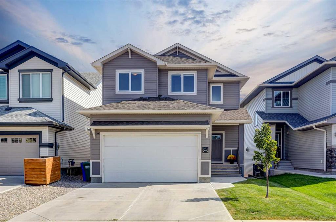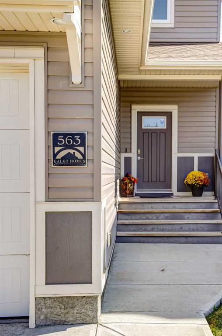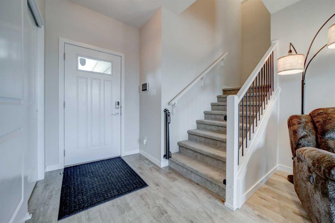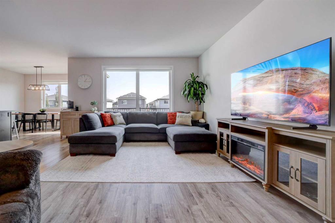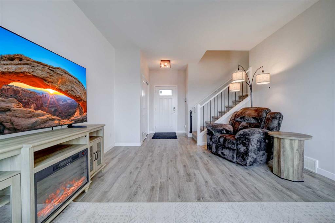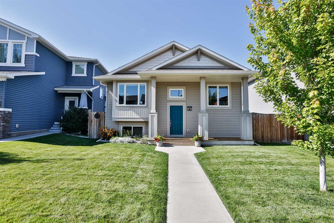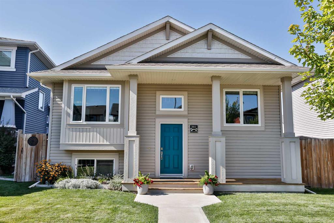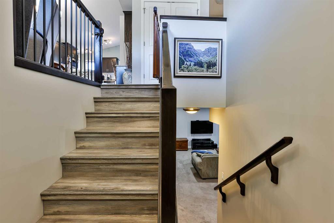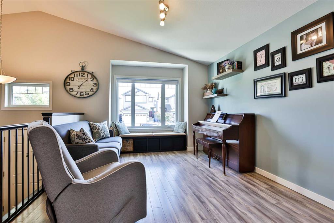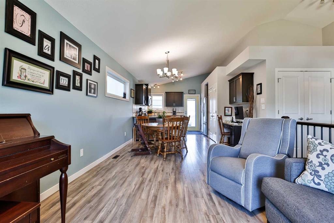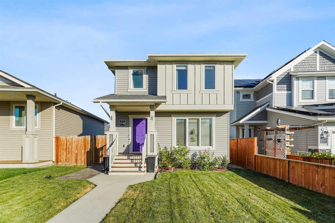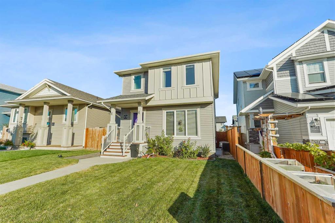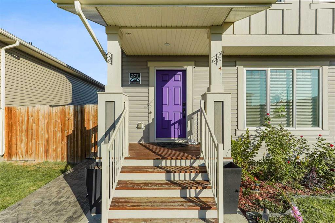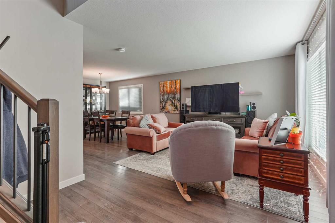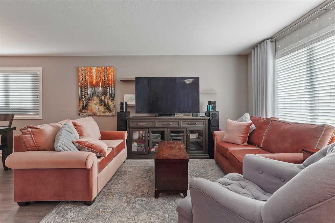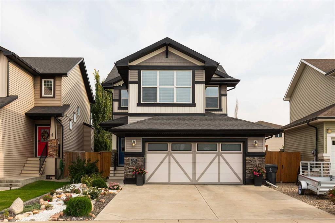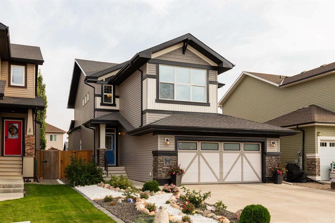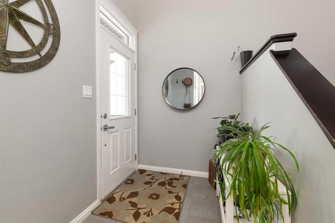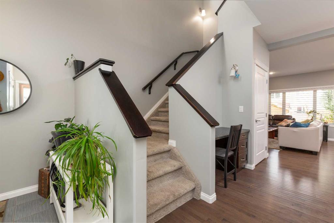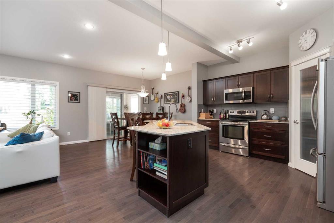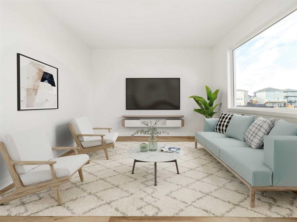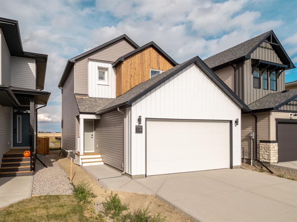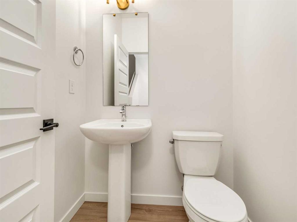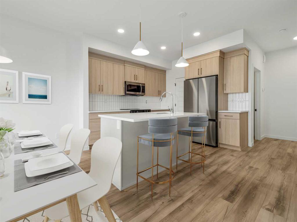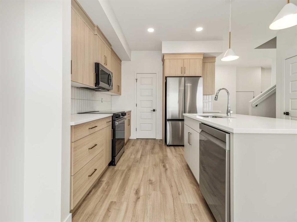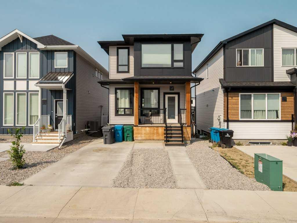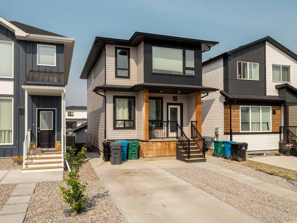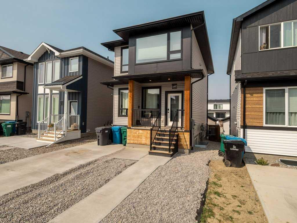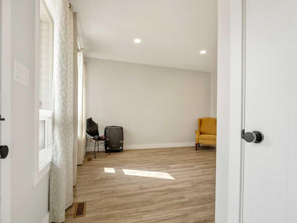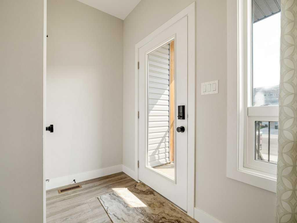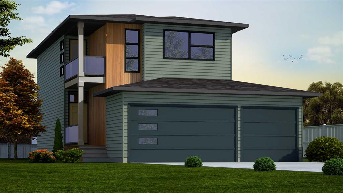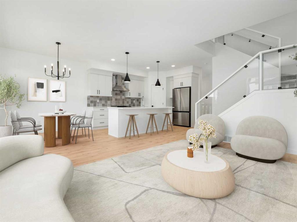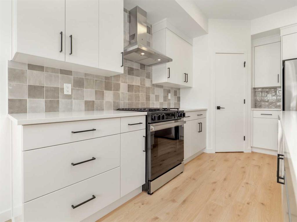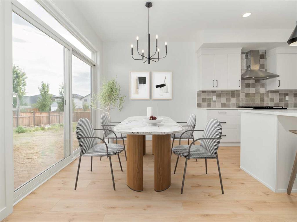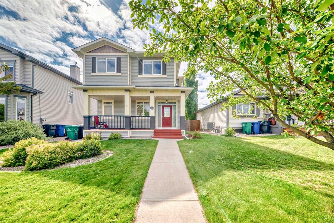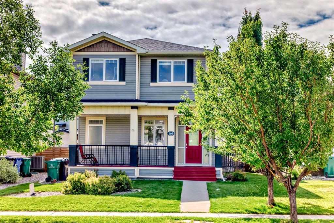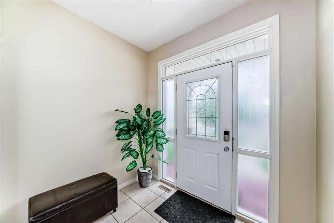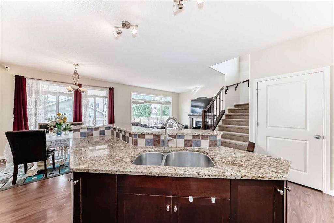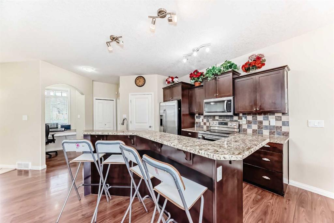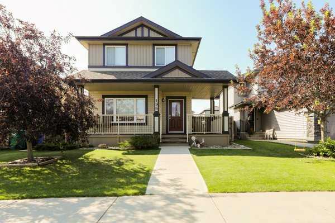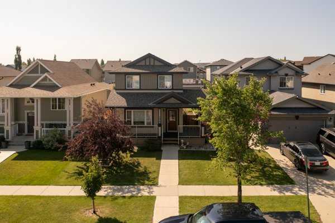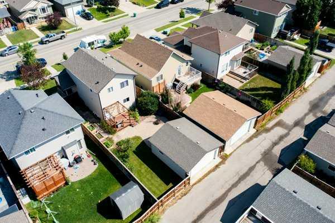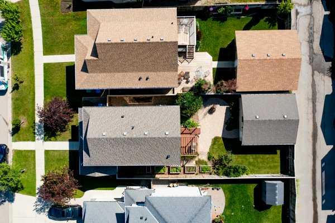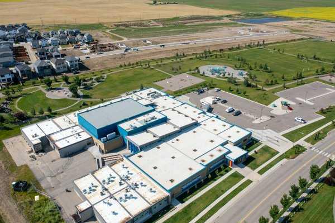831 Miners Boulevard W
Lethbridge T1J 5L9
MLS® Number: A2253625
$ 525,000
3
BEDROOMS
2 + 1
BATHROOMS
1,587
SQUARE FEET
2015
YEAR BUILT
Welcome to this stunning 3-bedroom, 2.5-bathroom two-story home in the highly sought-after Copperwood community on the West Side of Lethbridge! As you step inside, you will be greeted by a spacious entryway and soaring ceilings that carry throughout the main floor, creating a bright and inviting atmosphere. Around the corner, the open-concept layout awaits, showcasing a modern kitchen with upgraded appliances, including a gas cooktop and oversized fridge/freezer combo. The kitchen flows seamlessly into the dining and living areas, making it the perfect space for both entertaining and everyday living. Upstairs, a bonus room provides a great separation between the bedrooms and serves as a perfect spot for movie nights or a play area. The large primary suite offers a private 4-piece ensuite and generous walk-in closet, while two additional bedrooms down the hall feature large closets and share another 4-piece bathroom. Outside, the fully landscaped backyard is ready for summer enjoyment with a rear deck, pergola, and full fencing for privacy. Complete with central A/C, this home checks all the boxes. The basement comes undeveloped and is ready for you to add your own touch! Don’t miss your chance—call your favourite agent today!
| COMMUNITY | Copperwood |
| PROPERTY TYPE | Detached |
| BUILDING TYPE | House |
| STYLE | 2 Storey |
| YEAR BUILT | 2015 |
| SQUARE FOOTAGE | 1,587 |
| BEDROOMS | 3 |
| BATHROOMS | 3.00 |
| BASEMENT | None |
| AMENITIES | |
| APPLIANCES | Built-In Oven, Gas Cooktop, Microwave, Range Hood, Refrigerator, Washer/Dryer |
| COOLING | Central Air |
| FIREPLACE | N/A |
| FLOORING | Carpet, Laminate, Tile |
| HEATING | Forced Air |
| LAUNDRY | In Basement |
| LOT FEATURES | Back Yard, Landscaped |
| PARKING | Double Garage Attached, Driveway |
| RESTRICTIONS | None Known |
| ROOF | Asphalt Shingle |
| TITLE | Fee Simple |
| BROKER | CLEARVIEW PROPERTY MANAGEMENT LTD. |
| ROOMS | DIMENSIONS (m) | LEVEL |
|---|---|---|
| Kitchen With Eating Area | 22`3" x 9`11" | Main |
| Living Room | 22`3" x 12`5" | Main |
| 2pc Bathroom | 4`6" x 5`5" | Main |
| Bedroom - Primary | 12`7" x 11`0" | Second |
| Walk-In Closet | 4`6" x 8`9" | Second |
| Family Room | 16`3" x 21`4" | Second |
| 4pc Bathroom | 3`11" x 8`9" | Second |
| Bedroom | 9`3" x 9`1" | Second |
| Bedroom | 9`1" x 12`0" | Second |
| 4pc Ensuite bath | 4`6" x 8`9" | Second |

