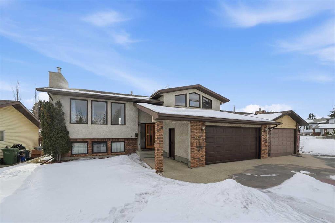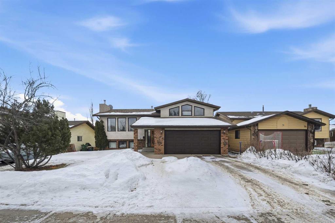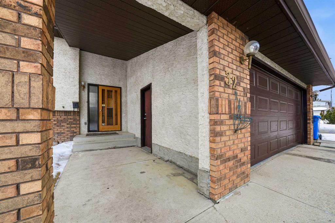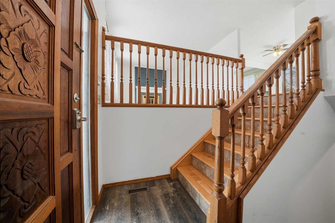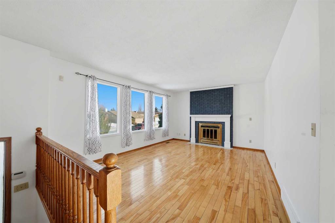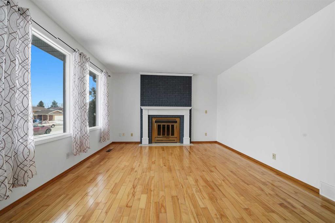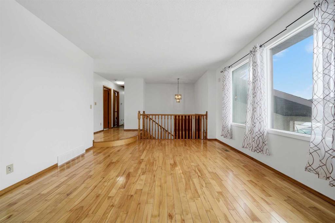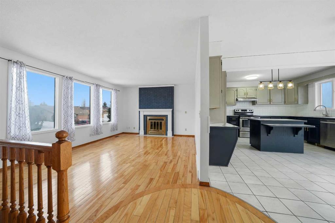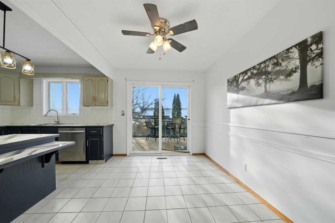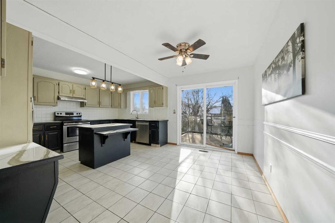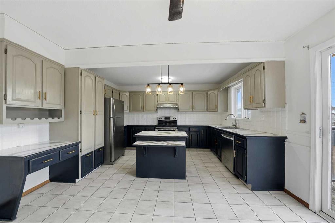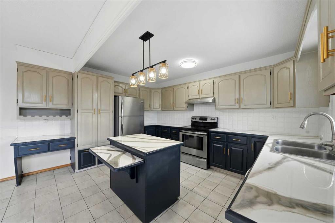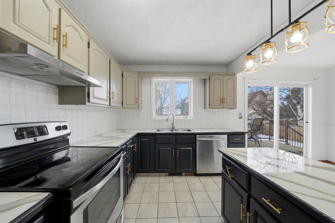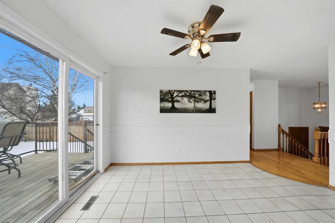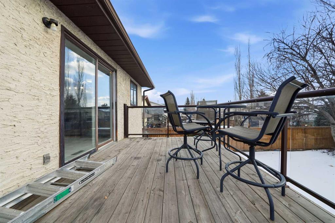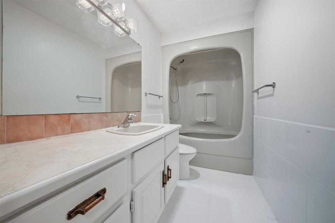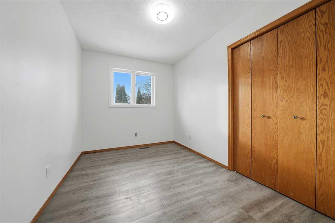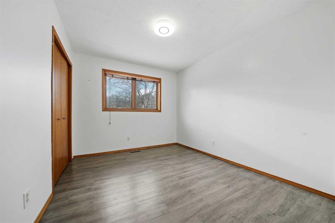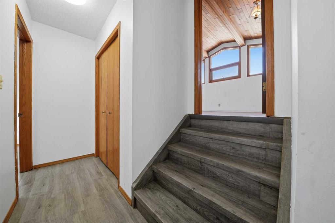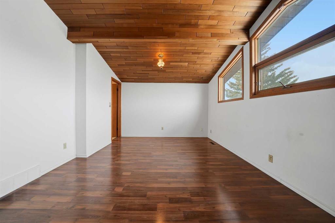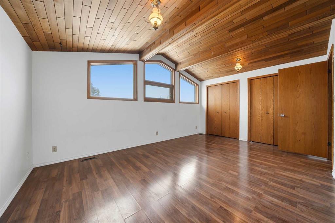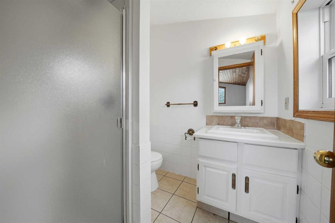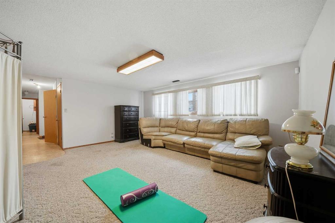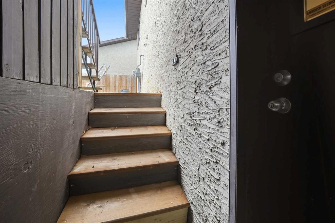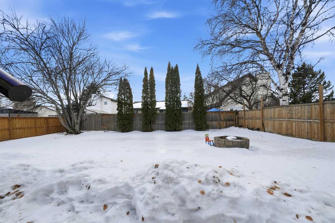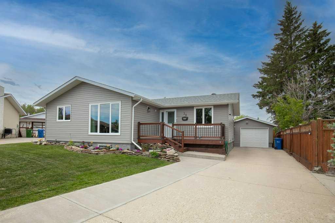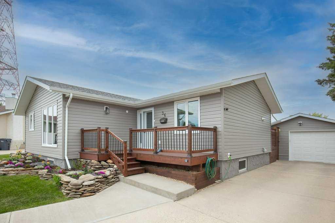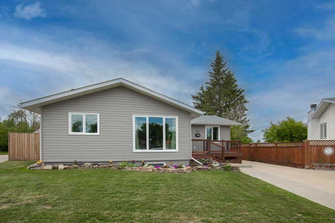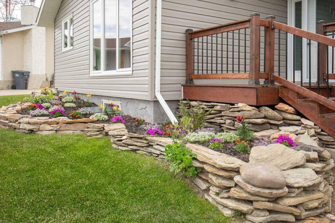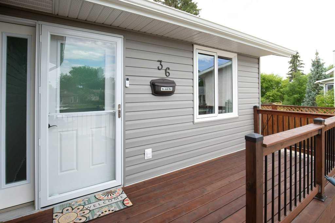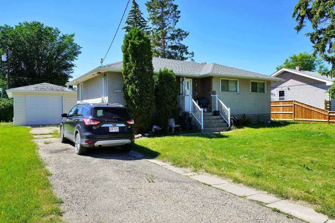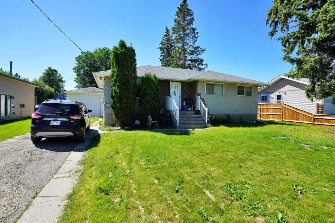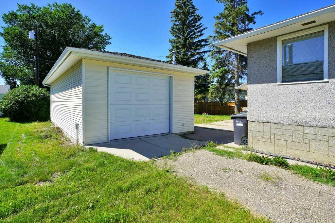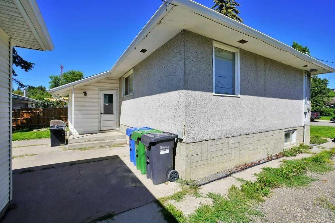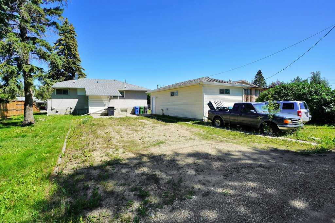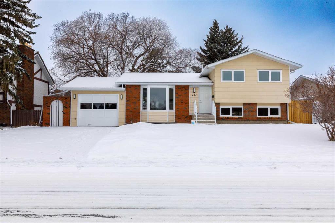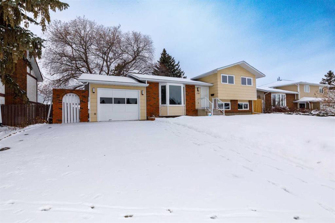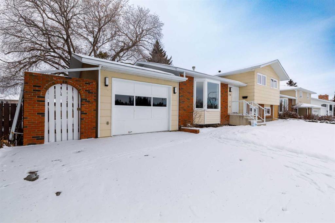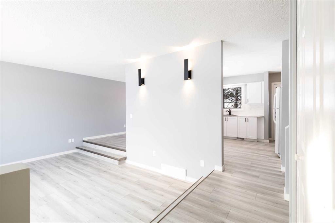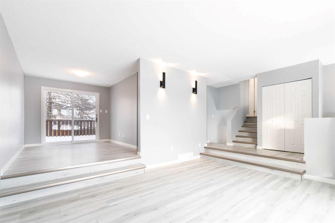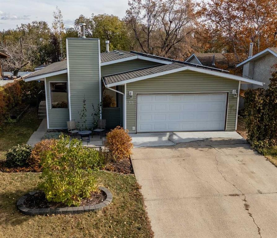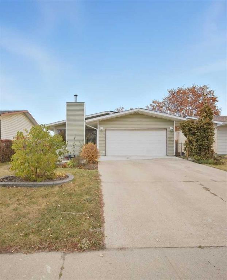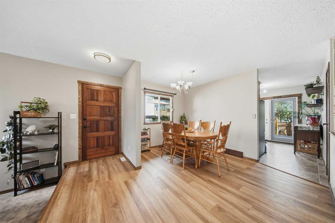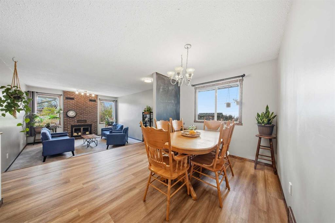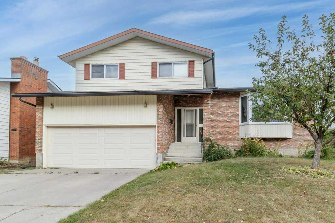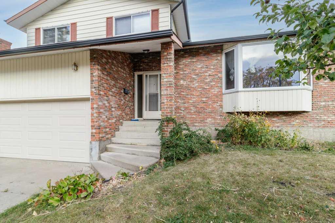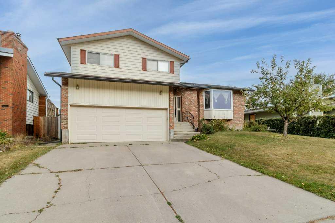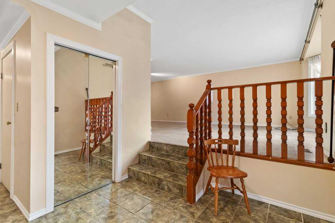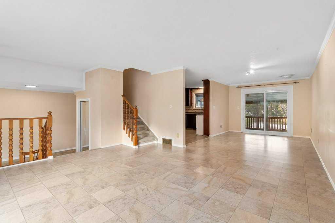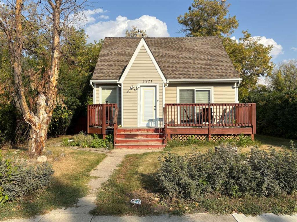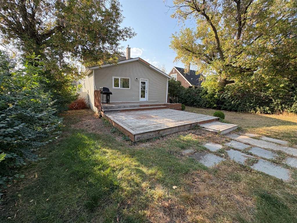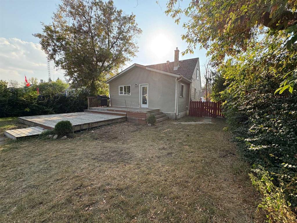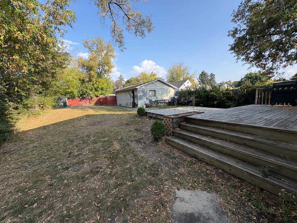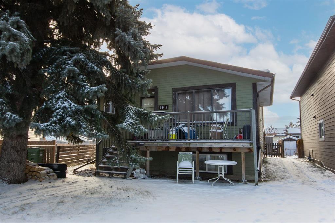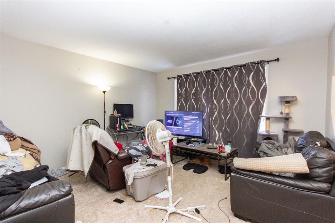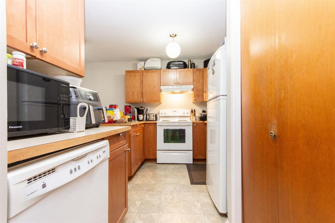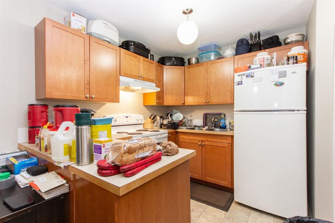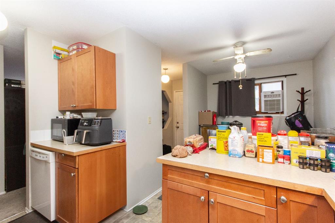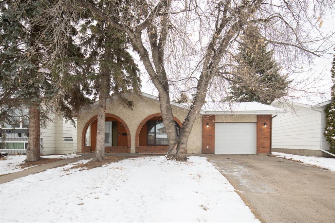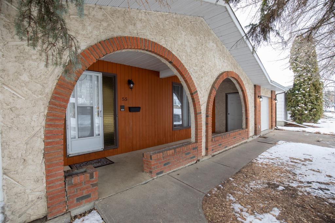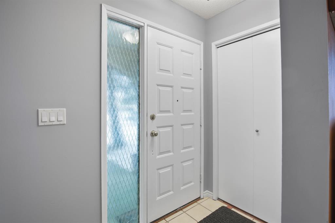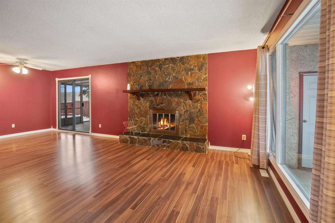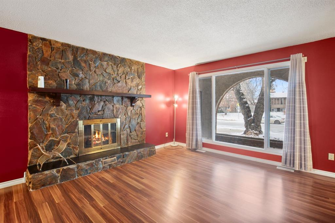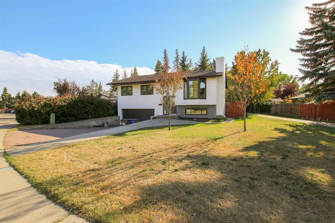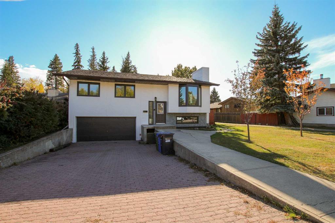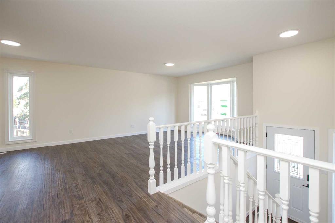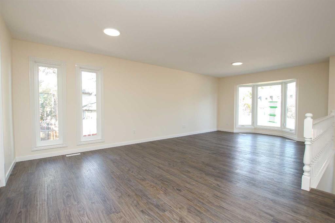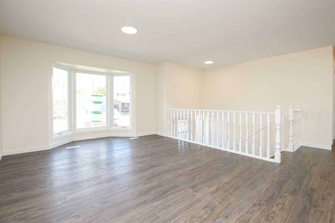32 Huget Crescent
Red Deer T4N 6P4
MLS® Number: A2279765
$ 439,900
5
BEDROOMS
3 + 0
BATHROOMS
1,323
SQUARE FEET
1984
YEAR BUILT
Welcome to this large and functional modified bi-level located in the desirable Highland Green neighborhood of Red Deer. Ideally situated close to public transportation, grocery stores, and shopping, this home offers both everyday convenience and comfortable family living. The main floor features an open layout filled with natural light from large windows, highlighting the hardwood floors and spacious living room complete with a cozy wood-burning fireplace. The kitchen is open to the dining area, making it perfect for entertaining or family meals, while generous storage and well sized bedrooms add to the home’s practicality. The private primary bedroom is located above the garage and offers cathedral ceilings and a 3-piece ensuite, creating a quiet retreat. The fully developed basement includes a large family room, fourth bedroom, and full bathroom, with the added convenience of direct access from the backyard and garage. Outside, enjoy a large deck ideal for relaxing or hosting guests, and an attached double garage completes this fantastic property. A great opportunity for families or buyers looking for space in an established, well connected neighborhood.
| COMMUNITY | Highland Green |
| PROPERTY TYPE | Detached |
| BUILDING TYPE | House |
| STYLE | Bi-Level |
| YEAR BUILT | 1984 |
| SQUARE FOOTAGE | 1,323 |
| BEDROOMS | 5 |
| BATHROOMS | 3.00 |
| BASEMENT | Full |
| AMENITIES | |
| APPLIANCES | See Remarks |
| COOLING | None |
| FIREPLACE | Wood Burning |
| FLOORING | Carpet, Hardwood, Tile, Vinyl |
| HEATING | Forced Air |
| LAUNDRY | In Basement |
| LOT FEATURES | Private |
| PARKING | Double Garage Attached |
| RESTRICTIONS | None Known |
| ROOF | Asphalt Shingle |
| TITLE | Fee Simple |
| BROKER | Royal LePage Network Realty Corp. |
| ROOMS | DIMENSIONS (m) | LEVEL |
|---|---|---|
| 4pc Bathroom | 8`0" x 6`7" | Lower |
| Bedroom | 11`1" x 14`0" | Lower |
| Bedroom | 11`2" x 11`8" | Lower |
| Game Room | 14`5" x 17`2" | Lower |
| Storage | 5`3" x 6`10" | Lower |
| Furnace/Utility Room | 11`2" x 9`1" | Lower |
| 4pc Bathroom | 11`1" x 5`0" | Upper |
| Bedroom | 11`1" x 9`5" | Upper |
| Bedroom | 11`1" x 7`11" | Upper |
| Dining Room | 13`6" x 8`7" | Upper |
| Kitchen | 13`6" x 9`1" | Upper |
| Living Room | 13`2" x 17`4" | Upper |
| 3pc Ensuite bath | 6`0" x 6`4" | Upper |
| Bedroom - Primary | 12`0" x 16`8" | Upper |

