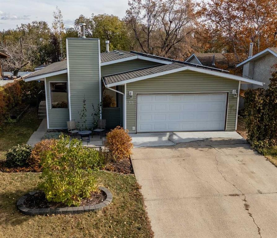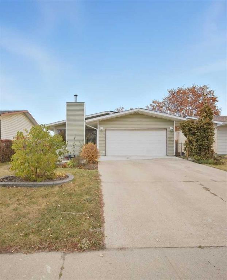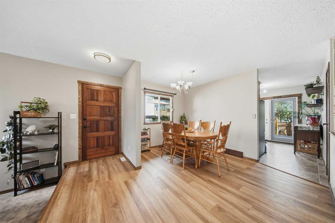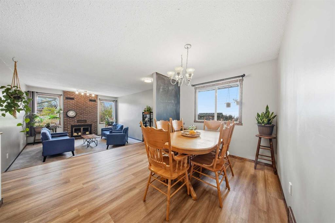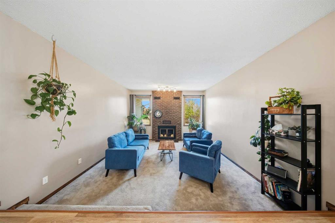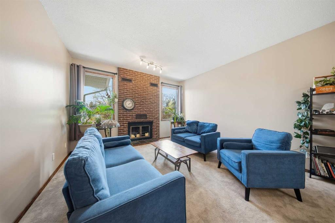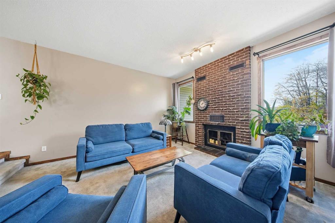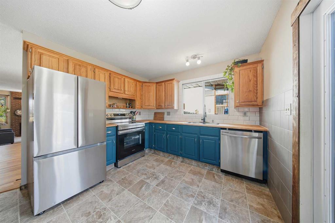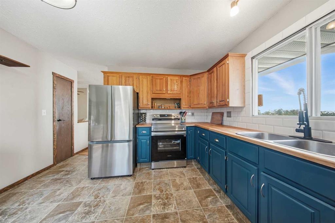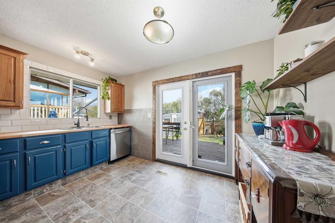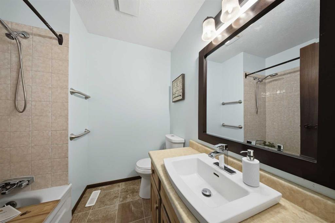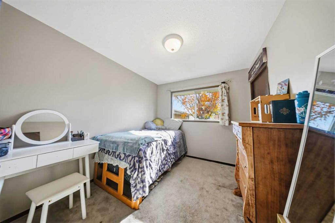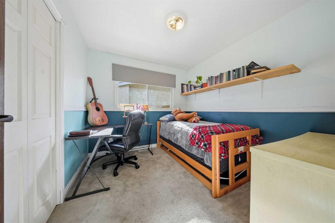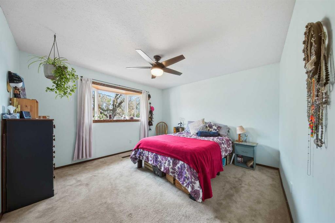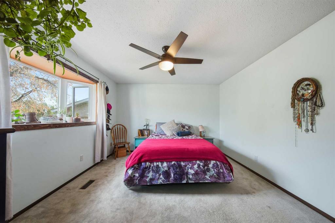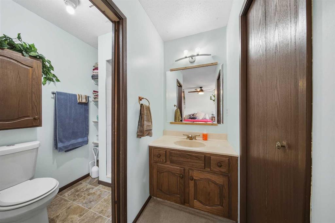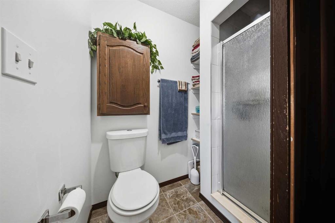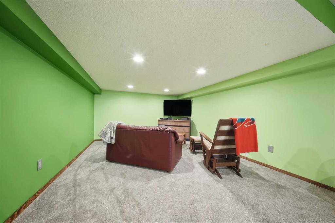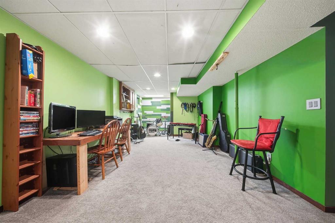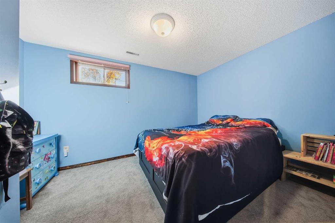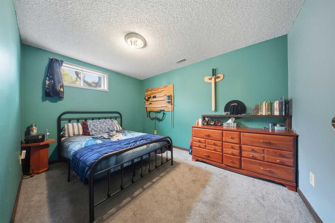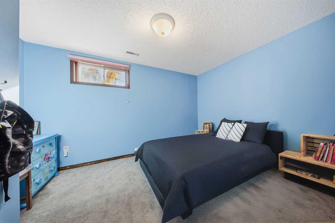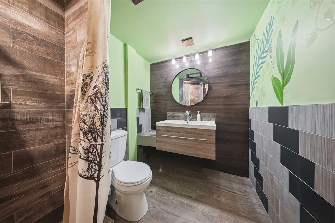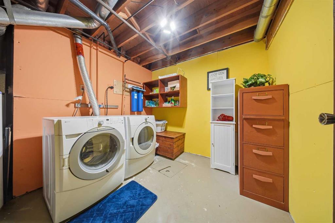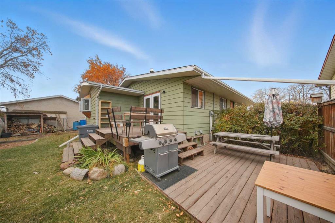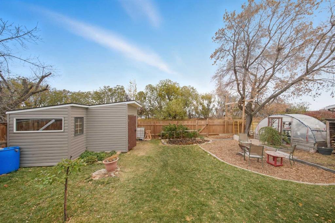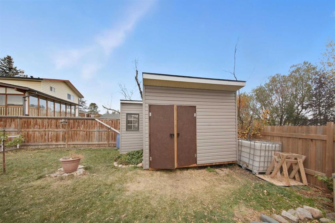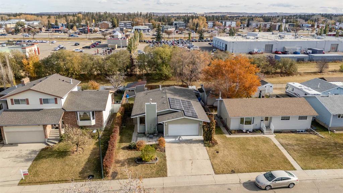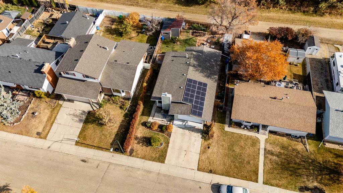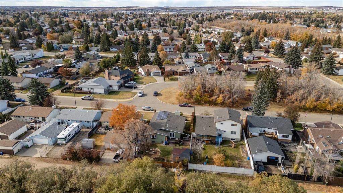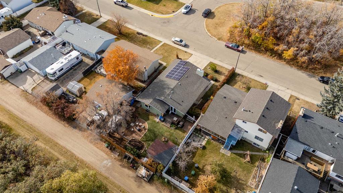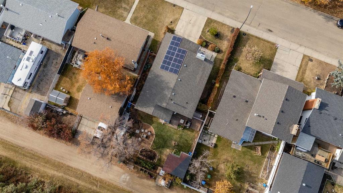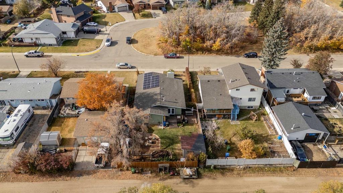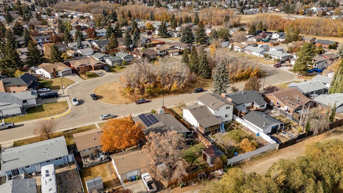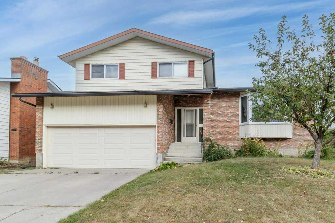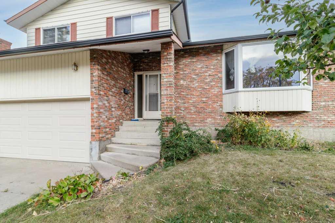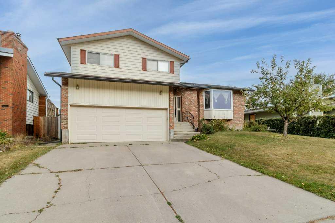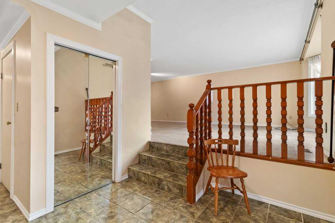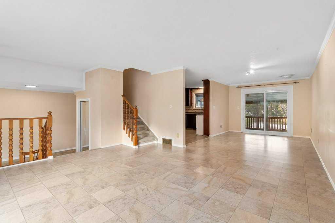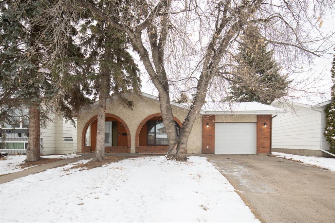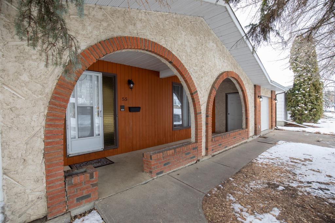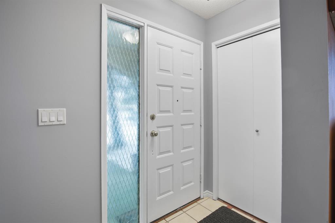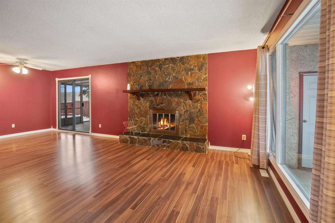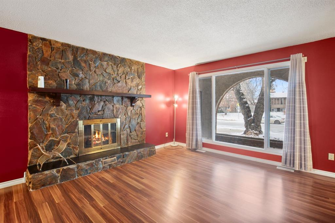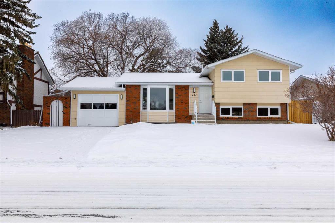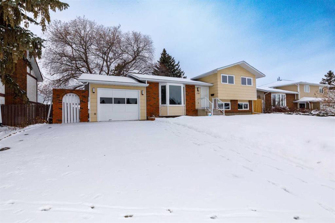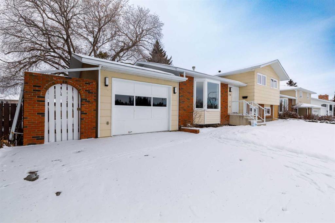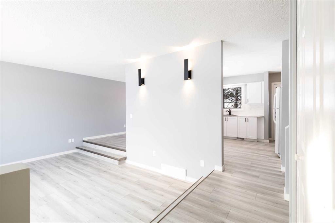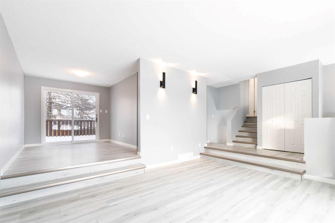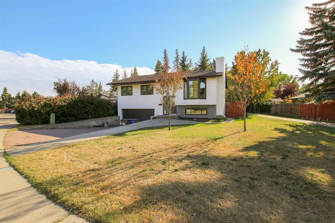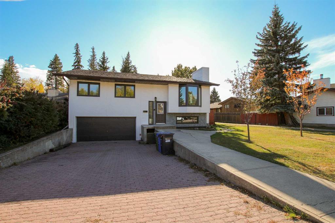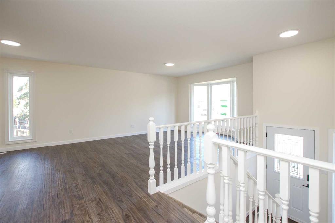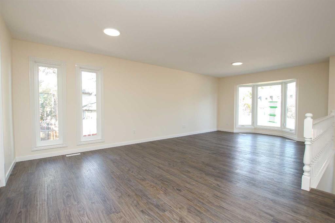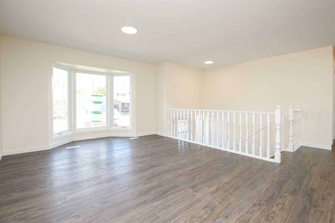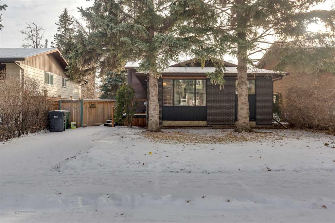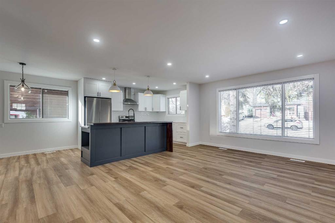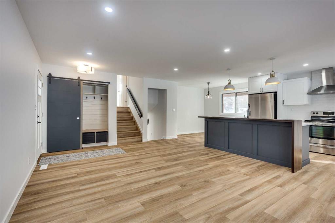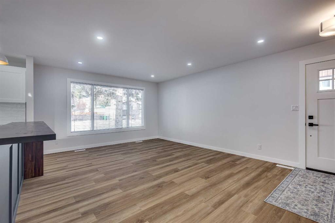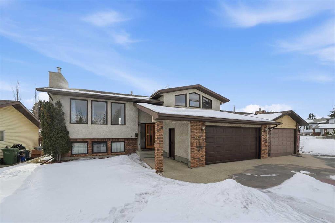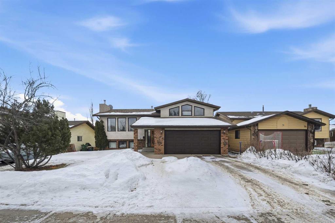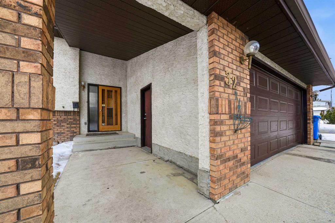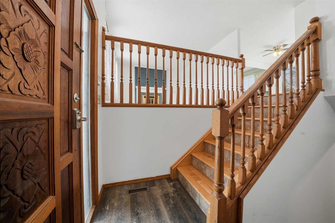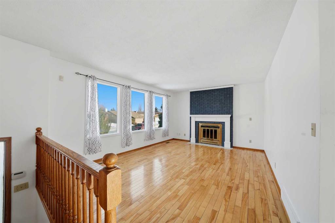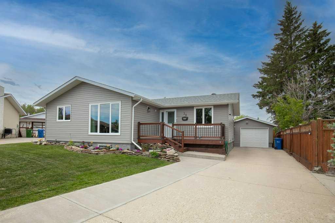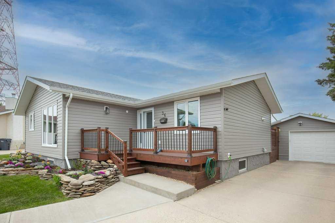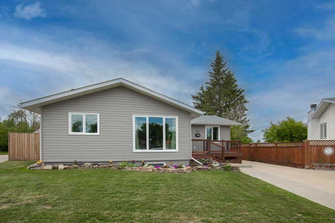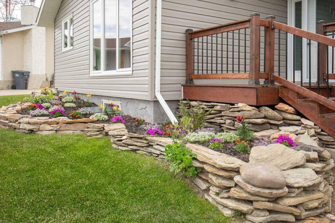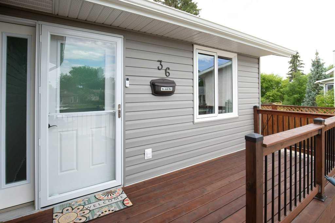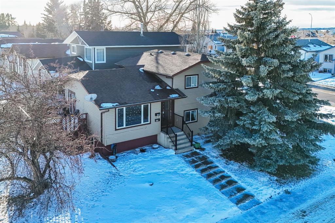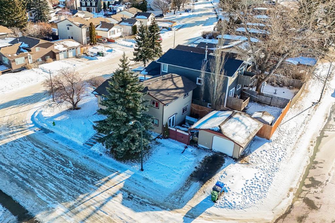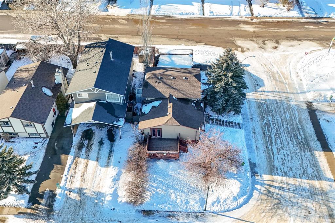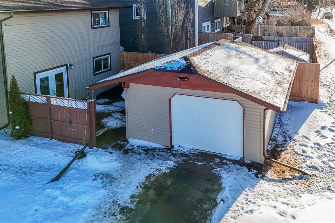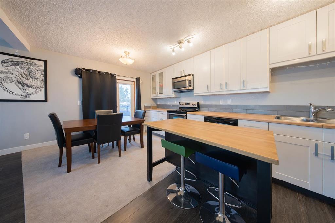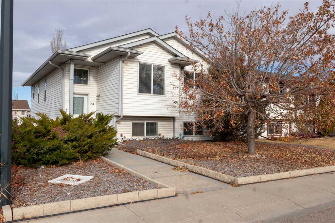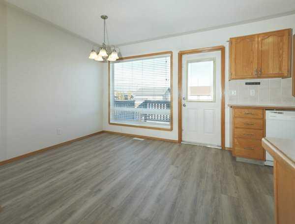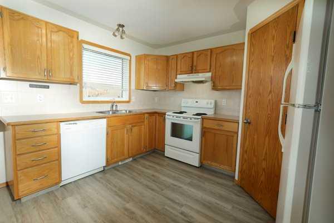55 Nyman Crescent
Red Deer T4P 1Z5
MLS® Number: A2262976
$ 449,900
4
BEDROOMS
3 + 0
BATHROOMS
1,180
SQUARE FEET
1978
YEAR BUILT
Welcome to this beautiful, cozy yet spacious, well maintained home located in a quiet, family-friendly neighborhood. This functional and inviting property offers comfort, modern updates, and energy efficient living. This home invites you into a bright, large living room where warmth and comfort greet you the moment you walk in. The open layout flows easily into the dining area, perfect for family meals or entertaining guests, and continues into a functional kitchen ready for everyday living. The kitchen has been tastefully updated with a brand new custom butcher block countertop,, a new subway tile backsplash, and brand new stainless steel appliances installed just last month. A garden door off the kitchen leads to a large fenced backyard complete with a 13 X 16 shed, large greenhouse, landscaped with perennials, shrubs and a mature tree an ideal outdoor space for gardening, unwinding, or watching the kids play. The main floor also offers two generous bedrooms, with the primary featuring a private ensuite and walk in closet. A well-appointed four-piece bathroom completes this level. The fully finished basement offers a large freshly painted family room with new carpet, a large 3 piece bathroom, an additional spacious bedroom, office and storage. The laundry area is also conveniently located on this level. Completing the home is a generous double attached garage, offering ample space for vehicles and extra storage. Additional recent updates: freshly painted living and dining room, new vinyl plank flooring in the dining room, new carpet and recently painted family room. Shed 13X16 completed 2025. Also, installed August 2025 - 12 solar panels, 6.06 kW Firefly System, offering excellent energy efficiency, reduced power costs, and the environmental benefits of renewable energy. This home is move-in ready, well cared for, and offers the perfect blend of comfort, function, and sustainability. Enjoy a touch of homestead living, the property is licensed for a chicken coop, perfect for fresh eggs and a little country flair. This home is close to schools, shopping, resturants and transit.
| COMMUNITY | Normandeau |
| PROPERTY TYPE | Detached |
| BUILDING TYPE | House |
| STYLE | Bungalow |
| YEAR BUILT | 1978 |
| SQUARE FOOTAGE | 1,180 |
| BEDROOMS | 4 |
| BATHROOMS | 3.00 |
| BASEMENT | Full |
| AMENITIES | |
| APPLIANCES | Dishwasher, Garage Control(s), Refrigerator, Stove(s), Washer/Dryer |
| COOLING | None |
| FIREPLACE | Brick Facing, Living Room, Wood Burning |
| FLOORING | Carpet, Vinyl Plank |
| HEATING | Fireplace(s), Forced Air, Natural Gas, Solar |
| LAUNDRY | In Basement |
| LOT FEATURES | Back Lane, Back Yard, Few Trees, Front Yard |
| PARKING | Concrete Driveway, Double Garage Attached, Driveway |
| RESTRICTIONS | None Known |
| ROOF | Asphalt |
| TITLE | Fee Simple |
| BROKER | CIR Realty |
| ROOMS | DIMENSIONS (m) | LEVEL |
|---|---|---|
| 3pc Bathroom | 7`7" x 5`11" | Basement |
| Office | 8`9" x 12`10" | Basement |
| Bedroom | 8`10" x 12`3" | Basement |
| Laundry | 16`2" x 12`9" | Basement |
| Game Room | 15`4" x 37`11" | Basement |
| Storage | 8`9" x 6`1" | Basement |
| 3pc Ensuite bath | 6`7" x 4`0" | Main |
| 4pc Bathroom | 6`7" x 7`1" | Main |
| Bedroom | 9`11" x 8`11" | Main |
| Bedroom | 9`11" x 8`11" | Main |
| Dining Room | 12`5" x 8`10" | Main |
| Kitchen | 12`5" x 11`10" | Main |
| Living Room | 13`7" x 14`11" | Main |
| Bedroom - Primary | 19`2" x 12`3" | Main |

