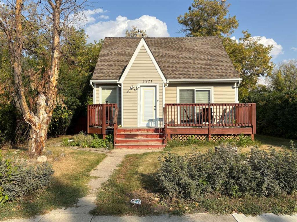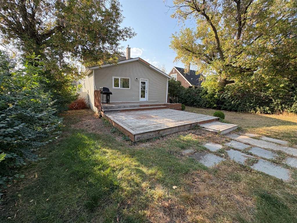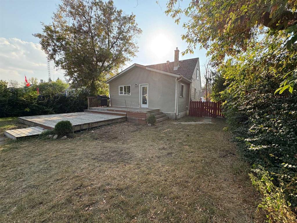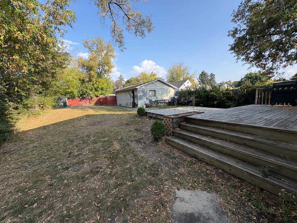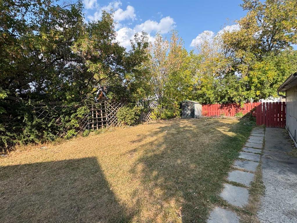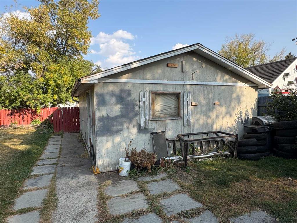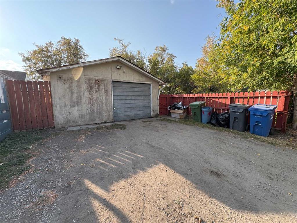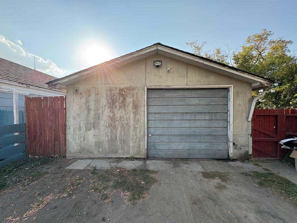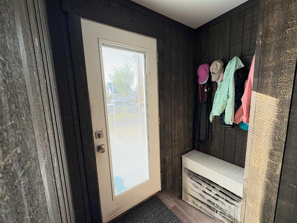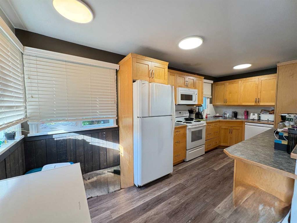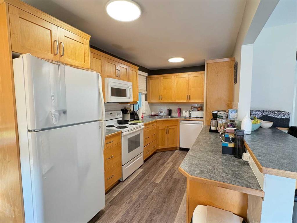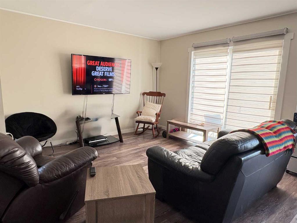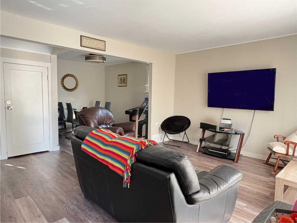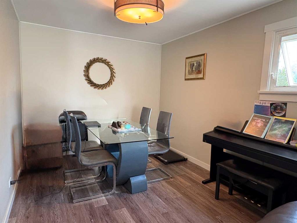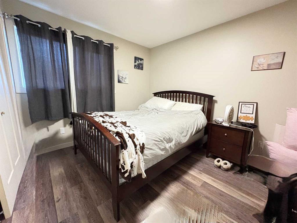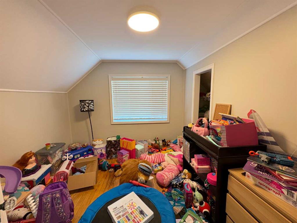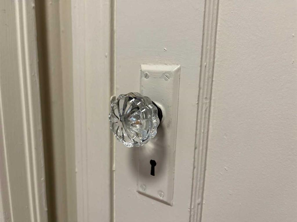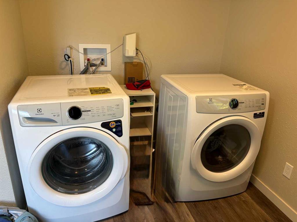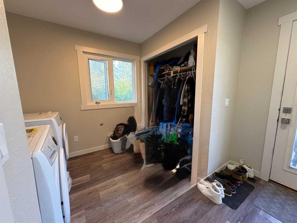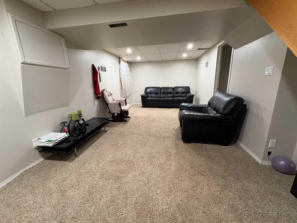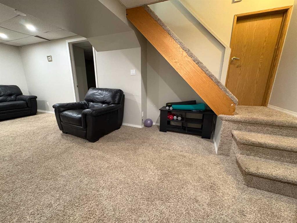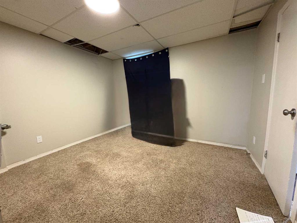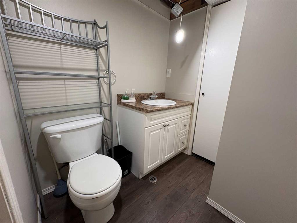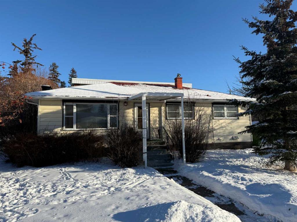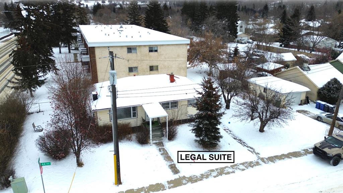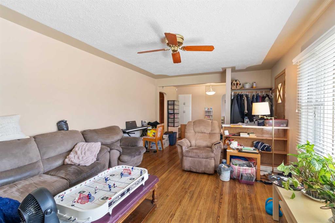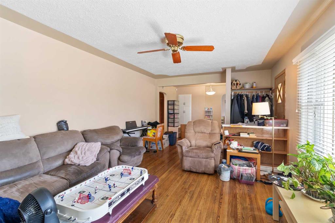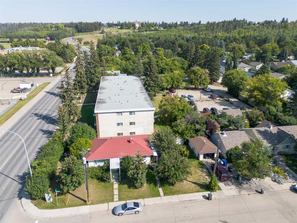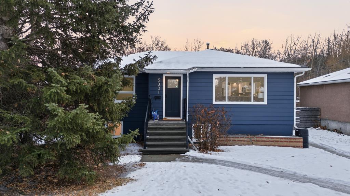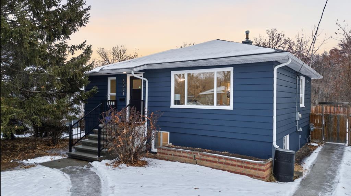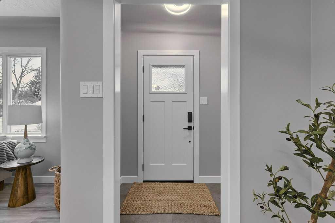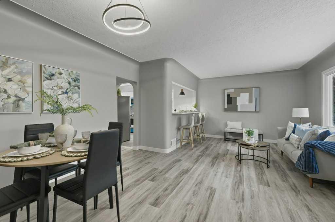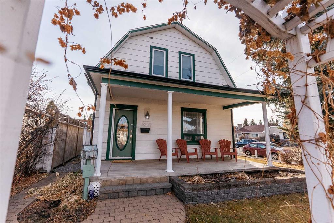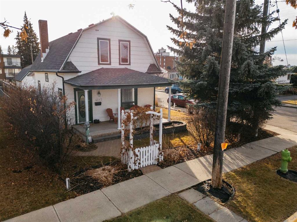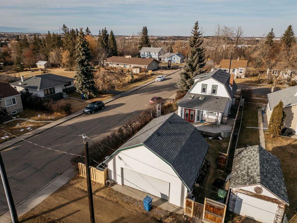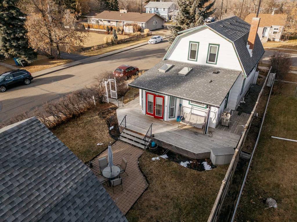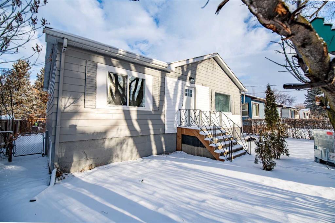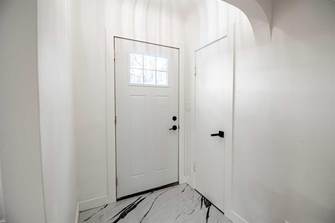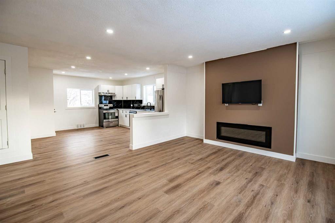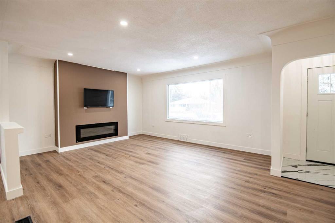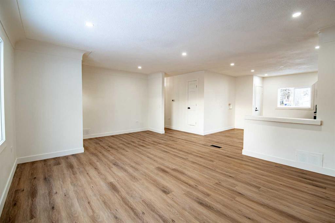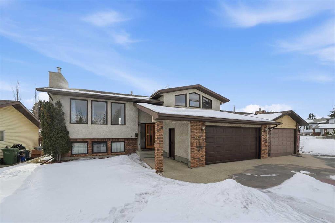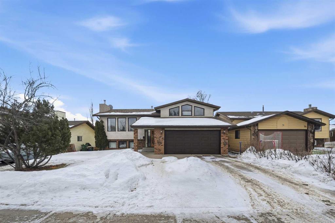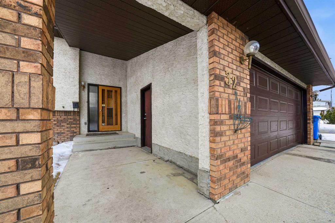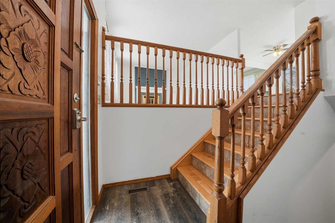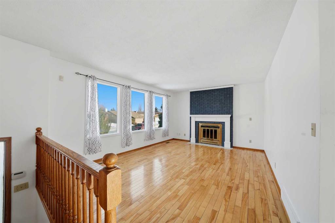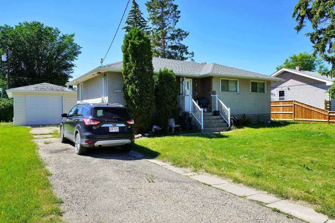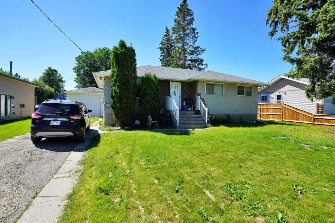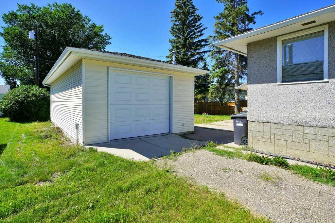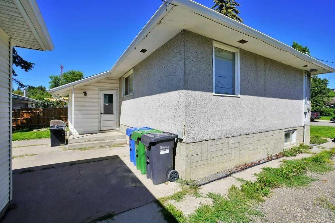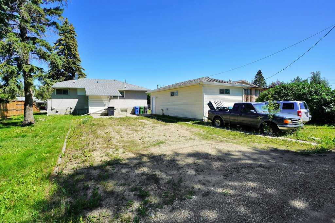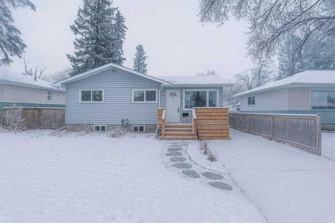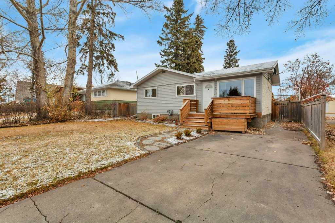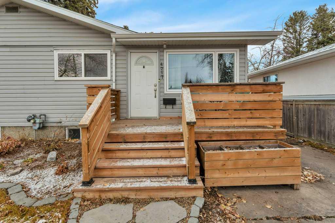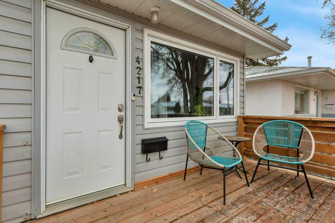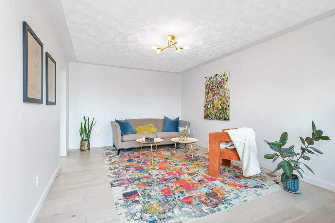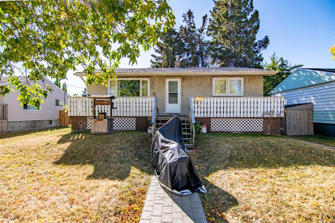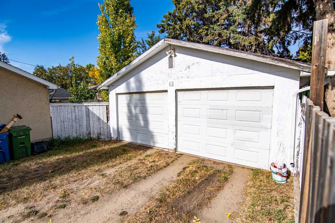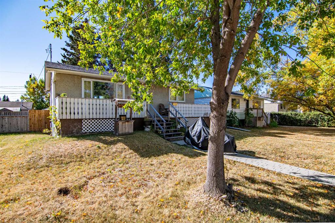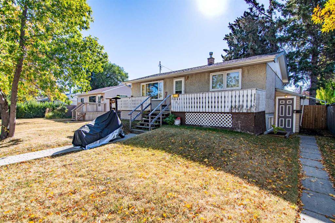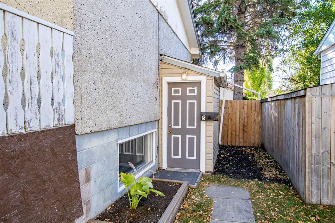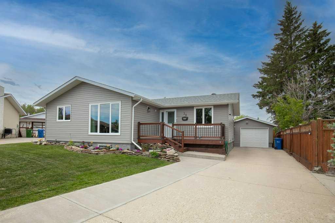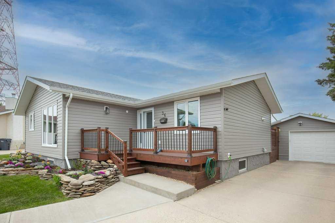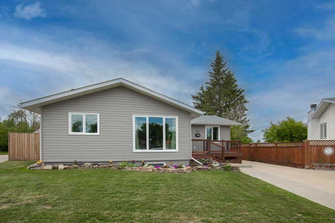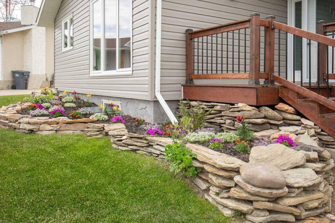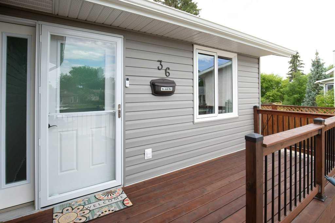5821 44 Avenue
Red Deer T4N 3J4
MLS® Number: A2256882
$ 399,000
4
BEDROOMS
1 + 1
BATHROOMS
1,240
SQUARE FEET
1948
YEAR BUILT
CUTE AS A BUTTON and Located in the much desired area of WASKASOO! All the expensive renovations have been done: Kitchen (2002), roof (2006), siding, windows, exterior doors, rear addition, Electrical panel, etc. The main floor features updated kitchen with breakfast nook and sit-up peninsula creating a super functional space with tons of countertop and storage. This area opens up into a perfectly sized living room and formal dining area. The main level also holds a master bedroom, main floor laundry and 4 piece bath as well as a large rear entrance and cute front entrance space, so there is lots of room for the shoes! Upstairs you will find two good sized bedrooms, perfect for the home office, the kids or a wonderful craft space. The basement is fully developed with a large family room, and a bedroom with an attached half bath - an ideal space for teenagers or guests. Outside you can enjoy the HUGE backyard with oversized single garage - a great space for your projects or parking out of the weather. Located within a two block radius from THE RED DEER RIVER, PARKS, TRAILS, two elementary and two high SCHOOLS. Walking distance to DOWNTOWN and SHOPPING, this area is highly sought after due to its location, maturity, and Super-sized Lots!! Great for a first time homebuyer, someone seeking simple main floor living or the savvy investor.
| COMMUNITY | Waskasoo |
| PROPERTY TYPE | Detached |
| BUILDING TYPE | House |
| STYLE | 1 and Half Storey |
| YEAR BUILT | 1948 |
| SQUARE FOOTAGE | 1,240 |
| BEDROOMS | 4 |
| BATHROOMS | 2.00 |
| BASEMENT | Finished, Partial |
| AMENITIES | |
| APPLIANCES | Dishwasher, Electric Stove, Microwave Hood Fan, Refrigerator, Washer/Dryer, Window Coverings |
| COOLING | None |
| FIREPLACE | N/A |
| FLOORING | Carpet, Laminate, Linoleum |
| HEATING | Forced Air, Natural Gas |
| LAUNDRY | Electric Dryer Hookup, Main Level, Washer Hookup |
| LOT FEATURES | Back Lane, Back Yard, City Lot, Lawn, Level |
| PARKING | Single Garage Detached |
| RESTRICTIONS | None Known |
| ROOF | Asphalt Shingle |
| TITLE | Fee Simple |
| BROKER | RE/MAX real estate central alberta |
| ROOMS | DIMENSIONS (m) | LEVEL |
|---|---|---|
| Family Room | 22`3" x 10`7" | Basement |
| Bedroom | 11`7" x 10`10" | Basement |
| 2pc Bathroom | 5`10" x 5`7" | Basement |
| Entrance | 5`9" x 3`7" | Main |
| Kitchen With Eating Area | 17`11" x 8`8" | Main |
| Living Room | 12`11" x 11`7" | Main |
| Dining Room | 11`7" x 9`3" | Main |
| Bedroom - Primary | 11`6" x 9`4" | Main |
| 4pc Bathroom | 7`6" x 4`11" | Main |
| Laundry | 8`8" x 6`1" | Main |
| Entrance | 7`11" x 4`10" | Main |
| Bedroom | 12`4" x 9`3" | Upper |
| Bedroom | 10`0" x 11`0" | Upper |

