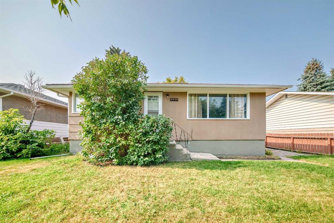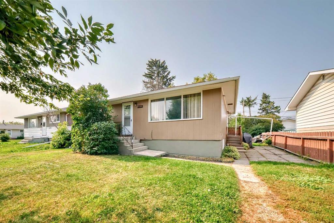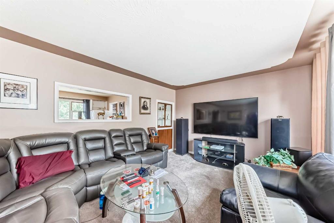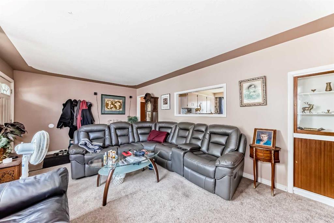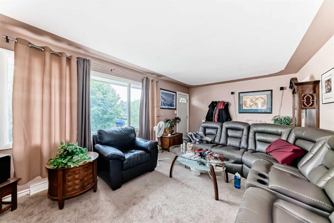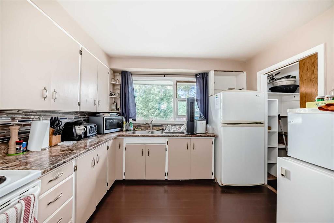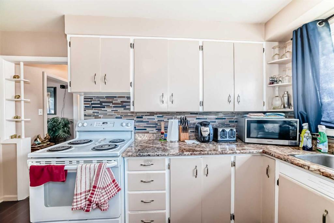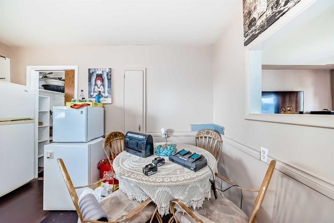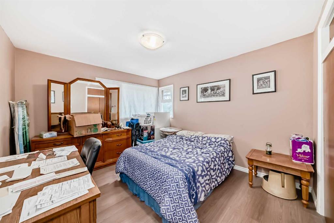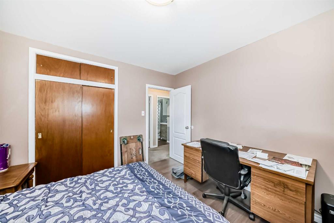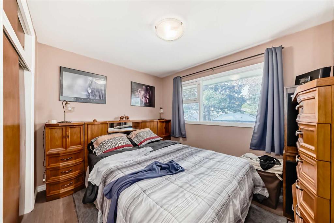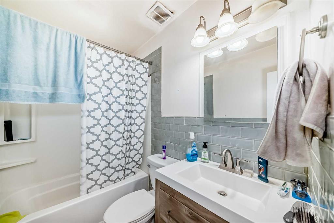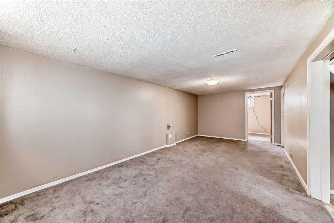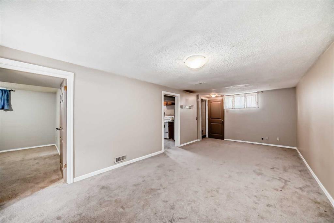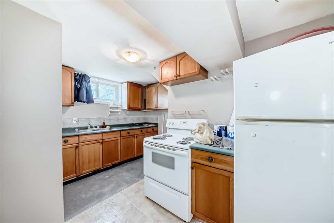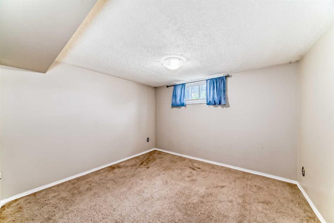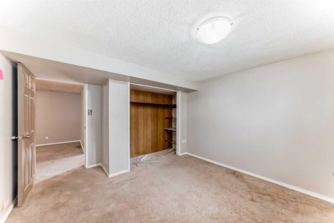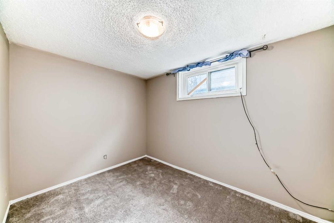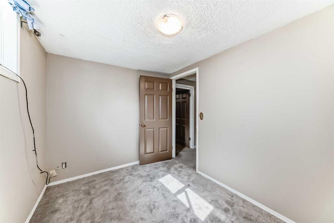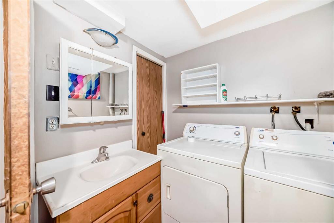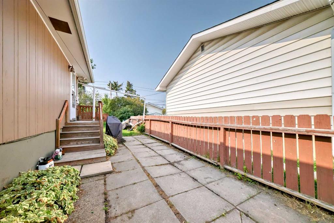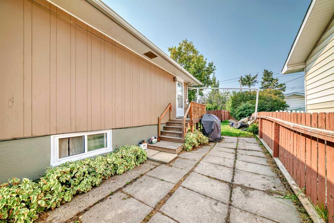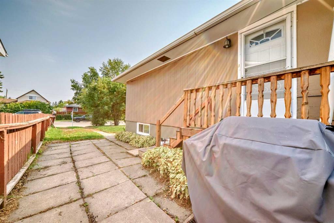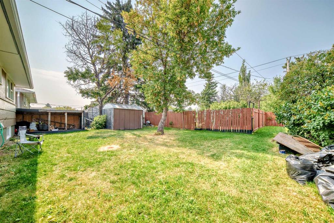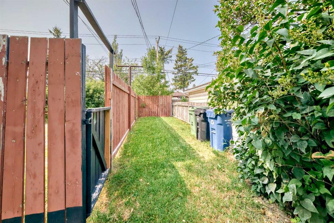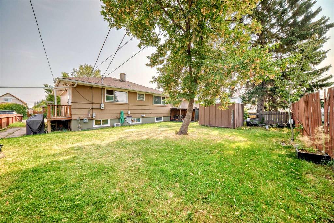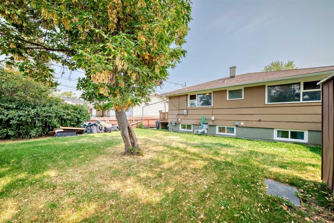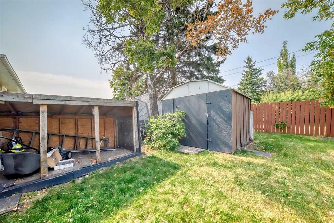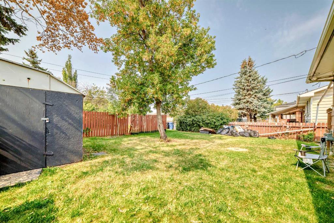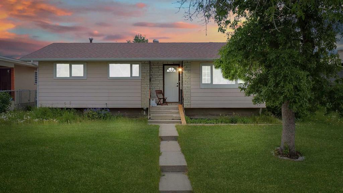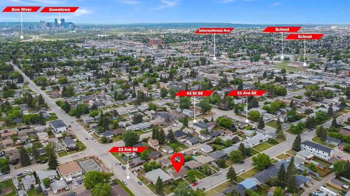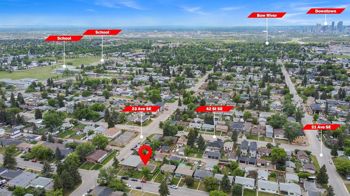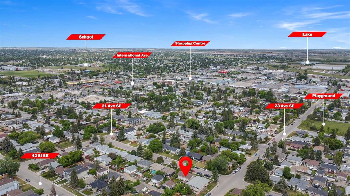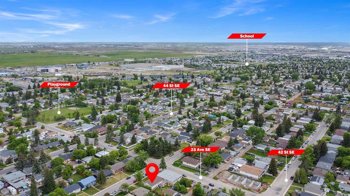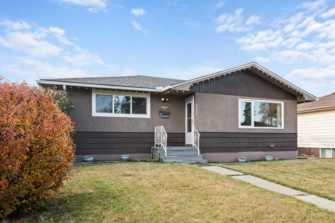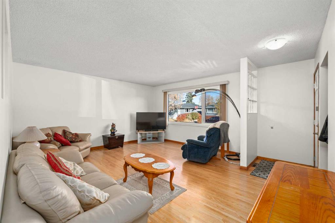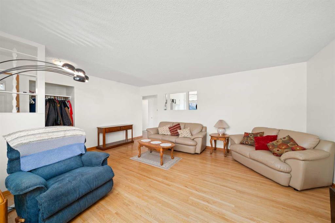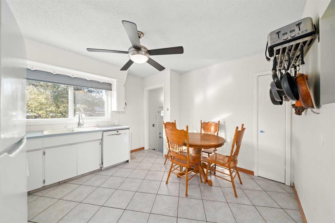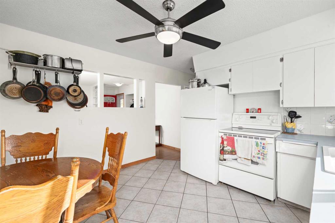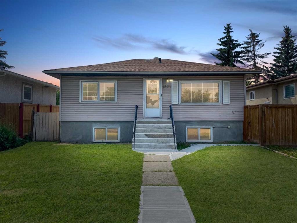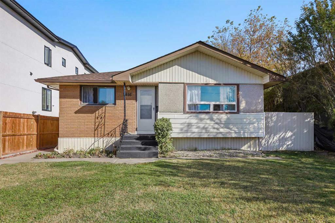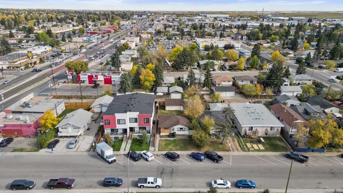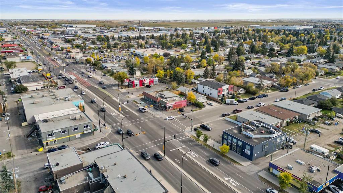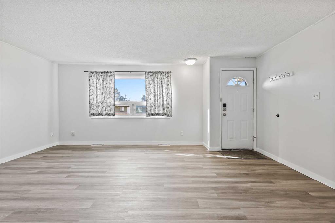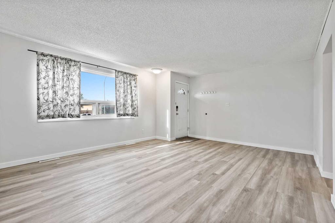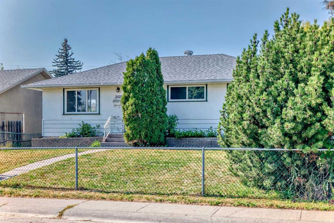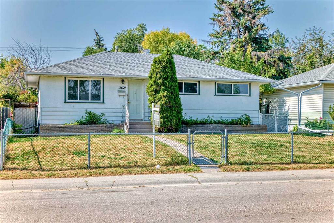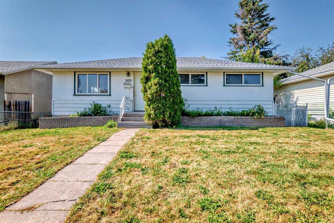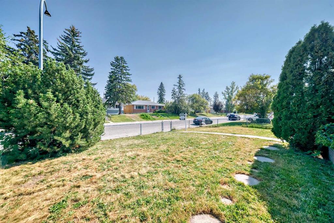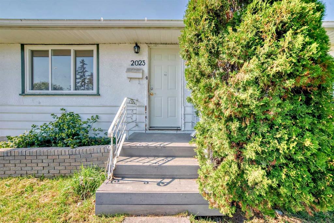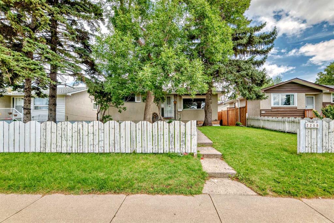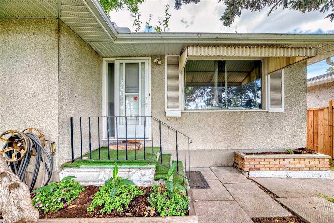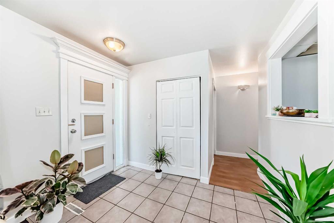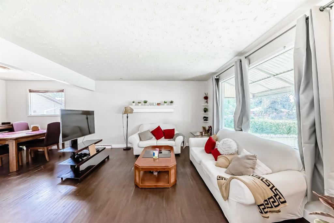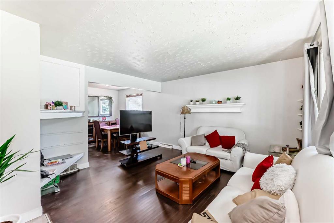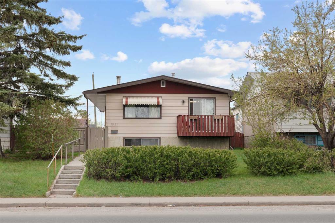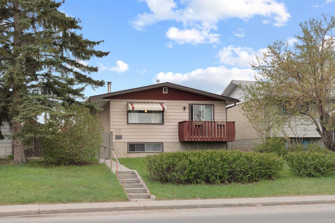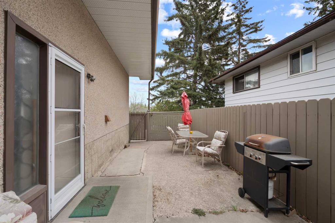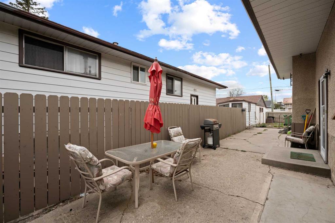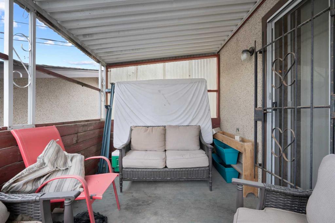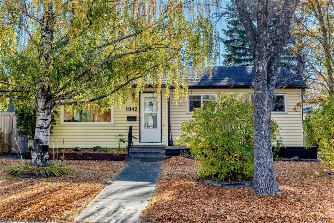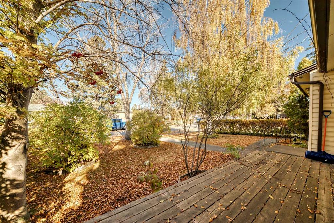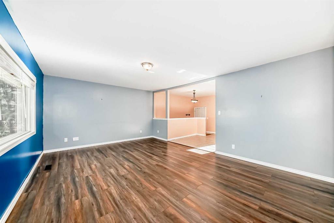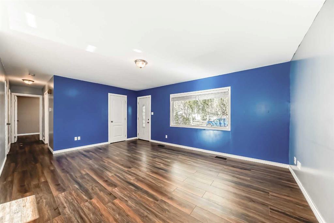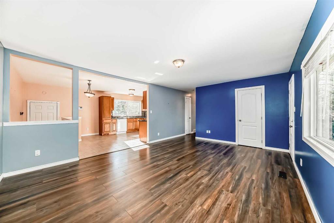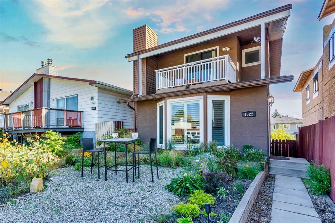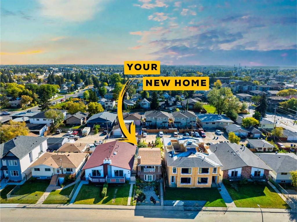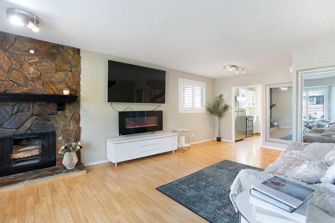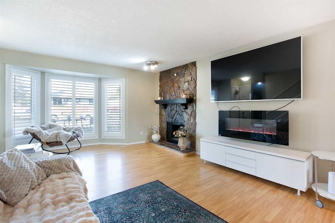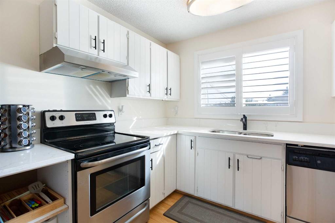2235 42 Street SE
Calgary T2B 1G4
MLS® Number: A2254407
$ 469,900
4
BEDROOMS
2 + 0
BATHROOMS
835
SQUARE FEET
1956
YEAR BUILT
This well-maintained and spacious detached home is situated on a generous 50x122 ft lot and offers 4 bedrooms, 2 full bathrooms, and a fully finished basement with a separate entrance and an illegal suite. The main floor boasts a bright and inviting living room, a functional kitchen, and 2 generously sized bedrooms. Downstairs, you’ll find 2 additional bedrooms, a full bathroom, a second kitchen, and a comfortable living area—ideal for extended family, guests, or excellent rental potential. Perfectly located in the heart of Forest Lawn, this property is just steps away from schools, parks, shopping, and transit. Whether you’re an investor, first-time buyer, or simply looking for a solid home on a fantastic lot, this is an opportunity you won’t want to miss!
| COMMUNITY | Forest Lawn |
| PROPERTY TYPE | Detached |
| BUILDING TYPE | House |
| STYLE | Bungalow |
| YEAR BUILT | 1956 |
| SQUARE FOOTAGE | 835 |
| BEDROOMS | 4 |
| BATHROOMS | 2.00 |
| BASEMENT | Full, Suite |
| AMENITIES | |
| APPLIANCES | See Remarks |
| COOLING | None |
| FIREPLACE | N/A |
| FLOORING | Carpet, Laminate, Linoleum |
| HEATING | Forced Air |
| LAUNDRY | In Basement |
| LOT FEATURES | Back Lane, Back Yard |
| PARKING | Alley Access, Off Street |
| RESTRICTIONS | None Known |
| ROOF | Asphalt Shingle |
| TITLE | Fee Simple |
| BROKER | RE/MAX Realty Professionals |
| ROOMS | DIMENSIONS (m) | LEVEL |
|---|---|---|
| Family Room | 11`0" x 21`11" | Basement |
| Bedroom | 7`10" x 11`0" | Basement |
| Bedroom | 10`4" x 11`4" | Basement |
| Kitchen | 12`7" x 8`4" | Basement |
| 4pc Bathroom | 9`9" x 6`6" | Basement |
| Furnace/Utility Room | 6`4" x 5`8" | Basement |
| Entrance | 11`11" x 4`4" | Main |
| Living Room | 16`5" x 12`0" | Main |
| Bedroom - Primary | 12`0" x 11`0" | Main |
| Bedroom | 8`9" x 11`0" | Main |
| 4pc Bathroom | 8`8" x 4`11" | Main |
| Eat in Kitchen | 12`11" x 10`6" | Main |

