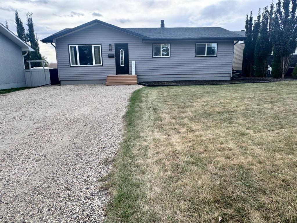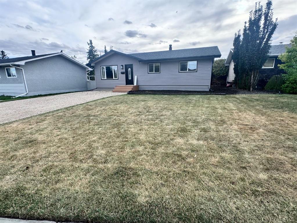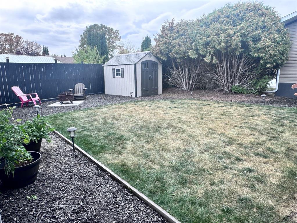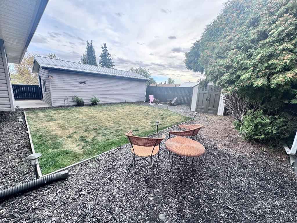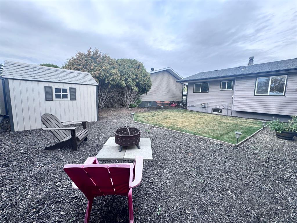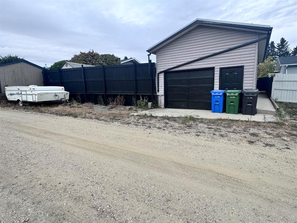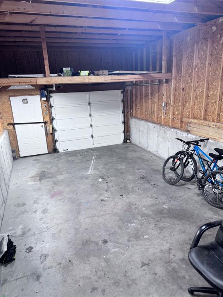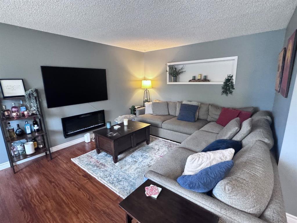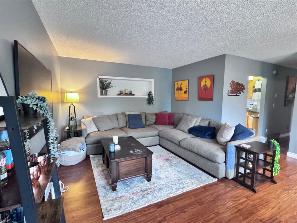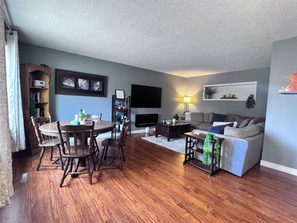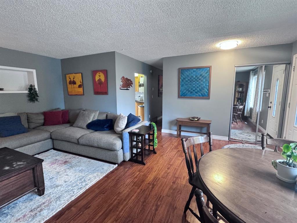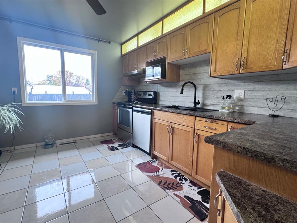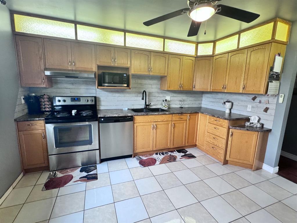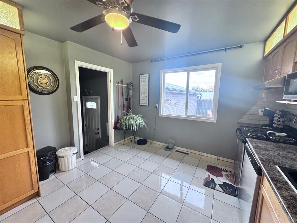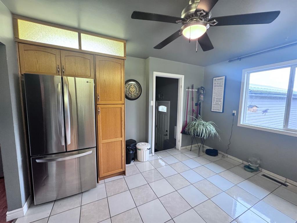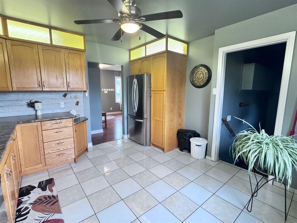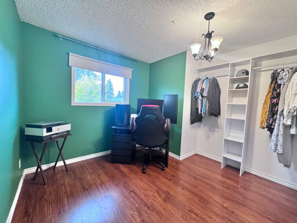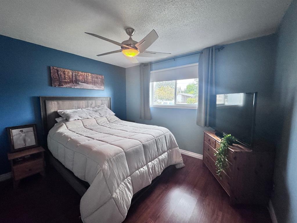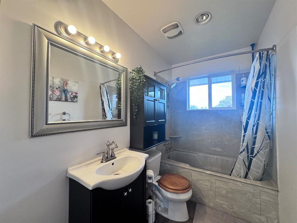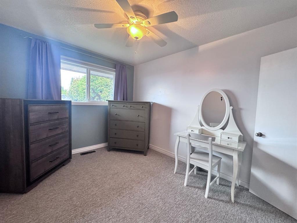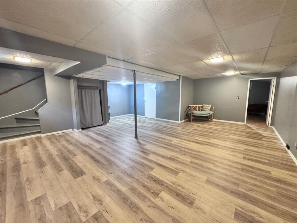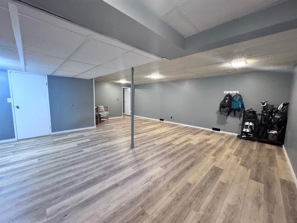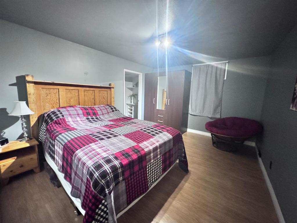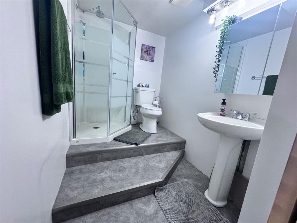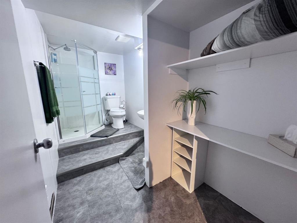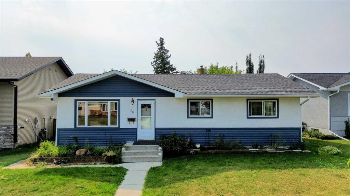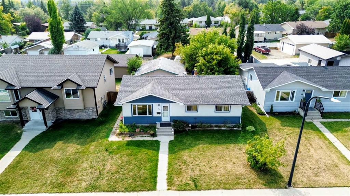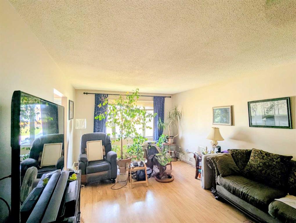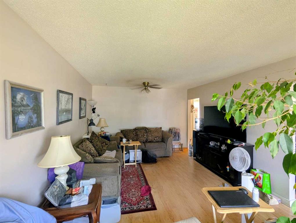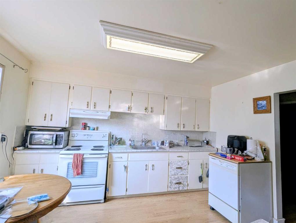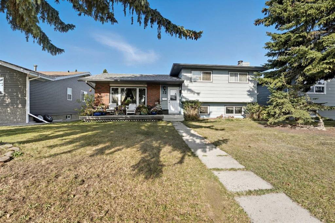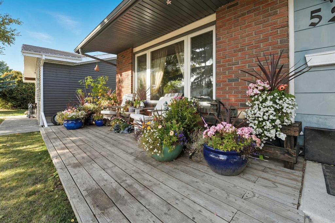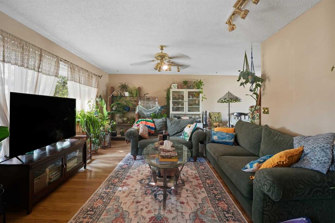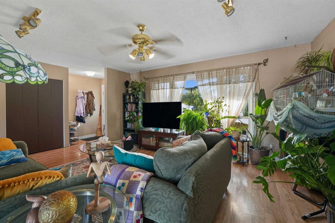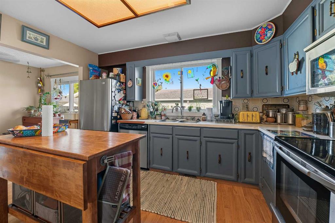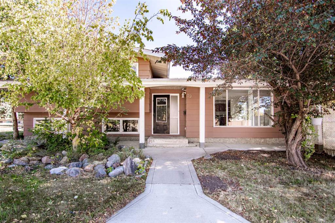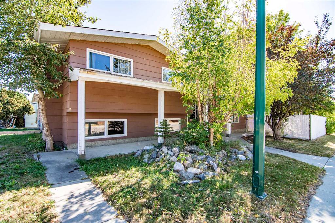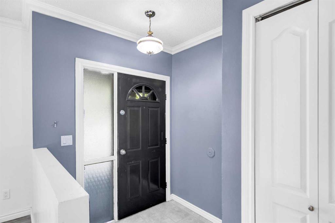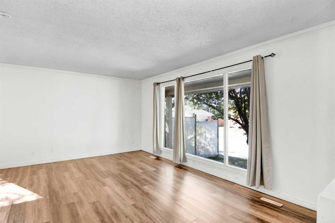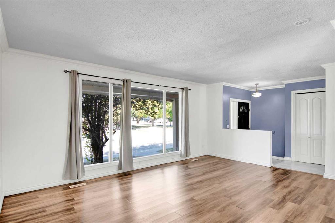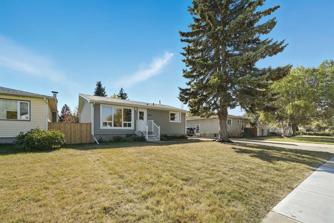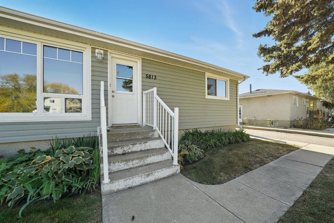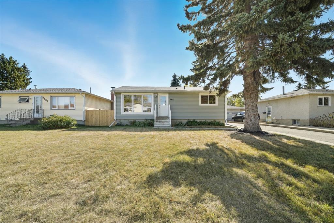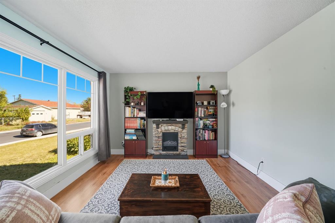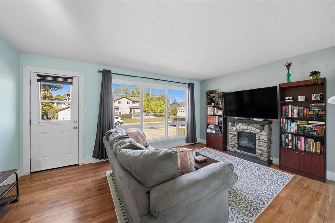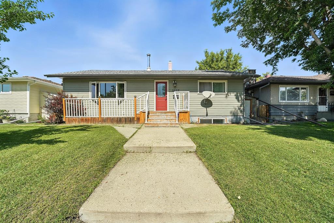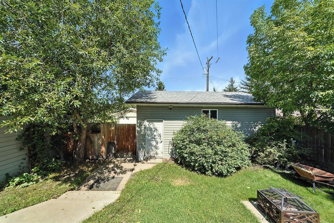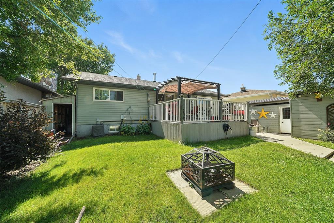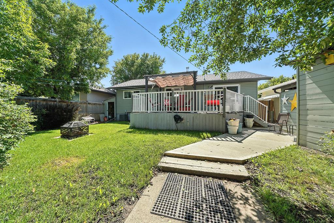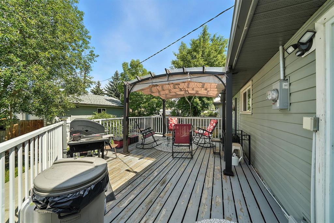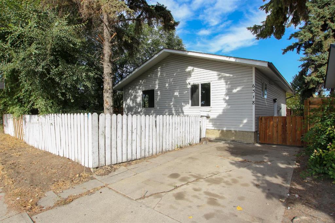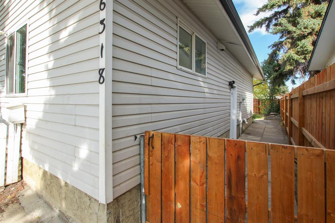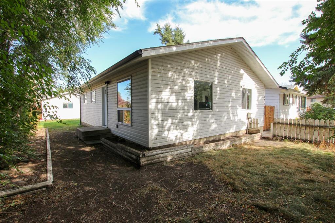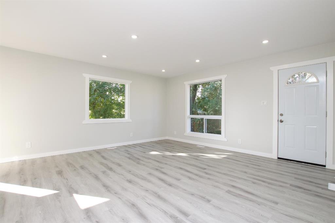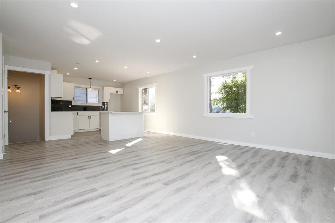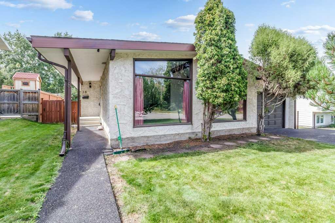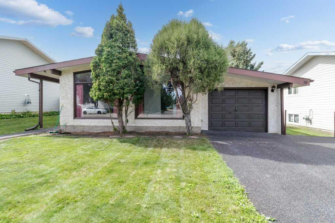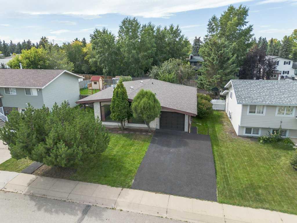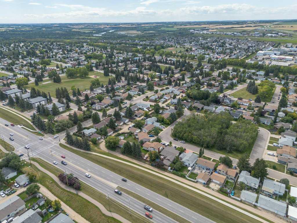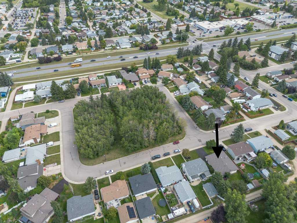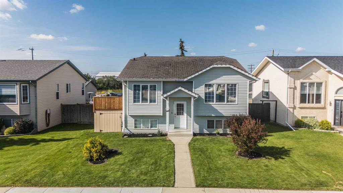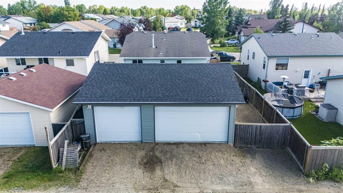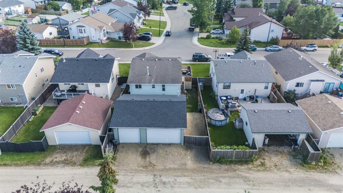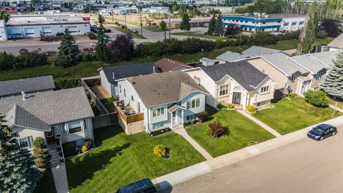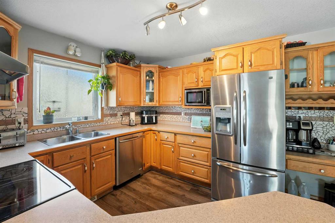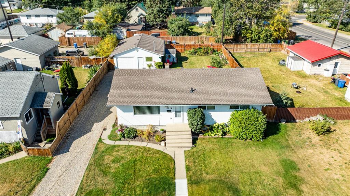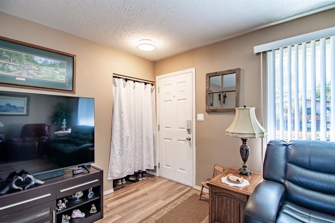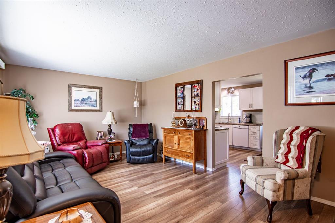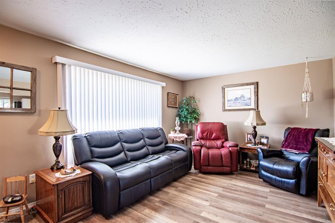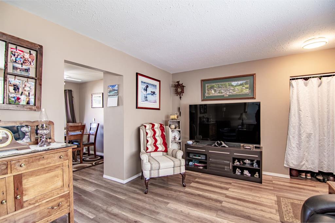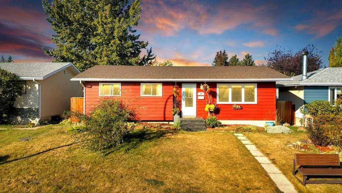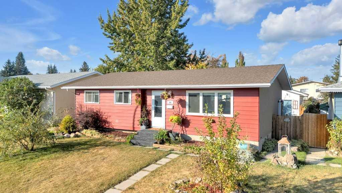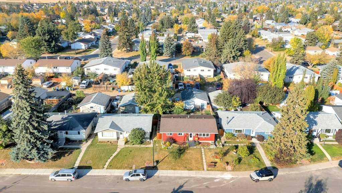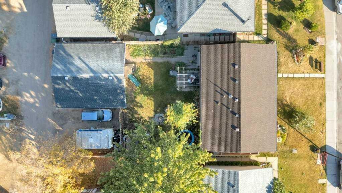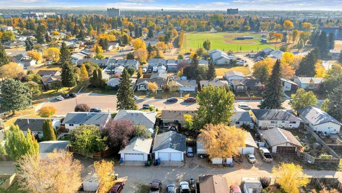18 Oreston Close
Red Deer T4N5A2
MLS® Number: A2260839
$ 359,900
4
BEDROOMS
2 + 0
BATHROOMS
1,026
SQUARE FEET
1964
YEAR BUILT
This well-kept bungalow on a quiet close in Oriole Park features 4 bedrooms, 2 bathrooms, and an oversized detached single garage with power overhead door, and a new metal roof (2024). The main floor includes three good-sized bedrooms, a renovated 4-piece bathroom, and a spacious living room with plenty of natural light from newer vinyl windows. The finished basement offers a fourth bedroom, second bathroom, and a large family room ideal for a theatre or games space, along with a massive laundry/furnace room for extra storage. Mechanical updates include shingles (2022) and a hot water tank (2022). The private backyard faces south west is fenced on three sides with mature bushes along the fourth, and there is a back alley, and space for up to 4 vehicles on the front driveway. Located just around the corner from Oriole Park Elementary School and only a 5-minute bike ride / 20-minute walk to Bower Ponds and Red Deer Golf & Country Club, this home offers convenience and outdoor recreation right at your doorstep
| COMMUNITY | Oriole Park |
| PROPERTY TYPE | Detached |
| BUILDING TYPE | House |
| STYLE | Bungalow |
| YEAR BUILT | 1964 |
| SQUARE FOOTAGE | 1,026 |
| BEDROOMS | 4 |
| BATHROOMS | 2.00 |
| BASEMENT | Finished, Full |
| AMENITIES | |
| APPLIANCES | Dishwasher, Electric Stove, Microwave, Refrigerator, Washer/Dryer |
| COOLING | None |
| FIREPLACE | N/A |
| FLOORING | Carpet, Laminate, Other, Tile |
| HEATING | Forced Air, Natural Gas |
| LAUNDRY | In Basement |
| LOT FEATURES | Back Lane, Back Yard, Front Yard, Lawn |
| PARKING | Garage Door Opener, Garage Faces Rear, Off Street, Parking Pad, RV Access/Parking, Single Garage Detached |
| RESTRICTIONS | None Known |
| ROOF | Asphalt Shingle, Metal |
| TITLE | Fee Simple |
| BROKER | Maxwell Real Estate Solutions Ltd. |
| ROOMS | DIMENSIONS (m) | LEVEL |
|---|---|---|
| Bedroom | 13`9" x 11`0" | Basement |
| Family Room | 24`0" x 23`3" | Basement |
| 3pc Bathroom | Basement | |
| 4pc Bathroom | Main | |
| Kitchen | 12`2" x 12`10" | Main |
| Living Room | 20`4" x 16`0" | Main |
| Bedroom | 9`9" x 11`0" | Main |
| Bedroom | 9`1" x 11`0" | Main |
| Bedroom - Primary | 11`8" x 9`8" | Main |

