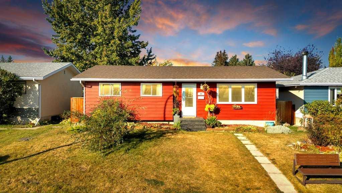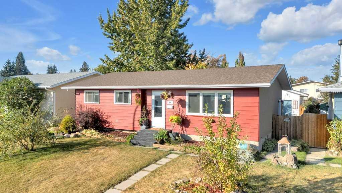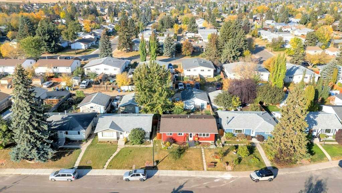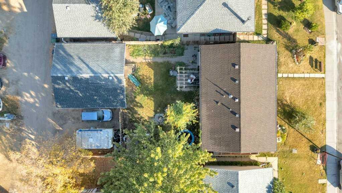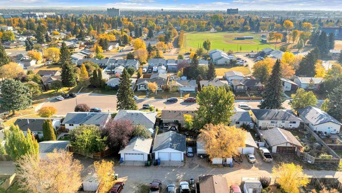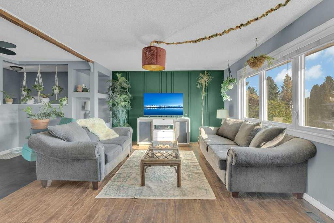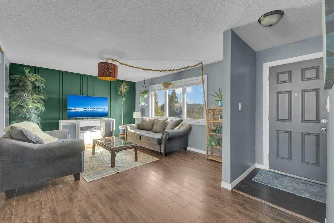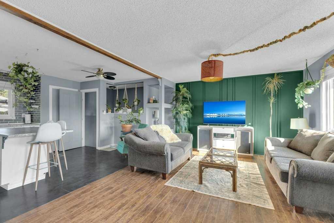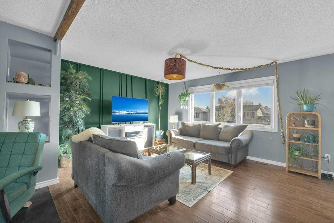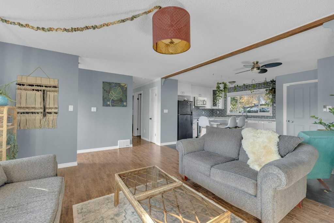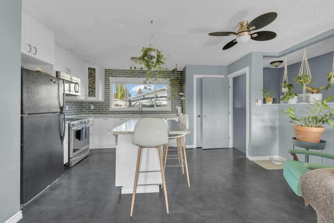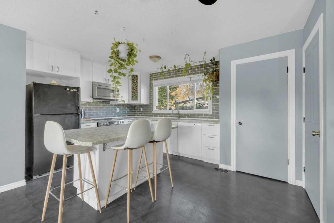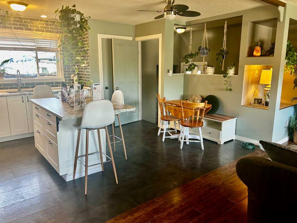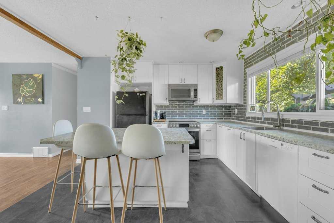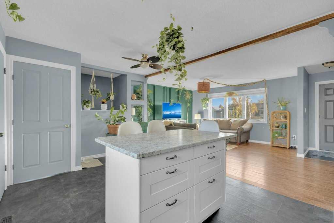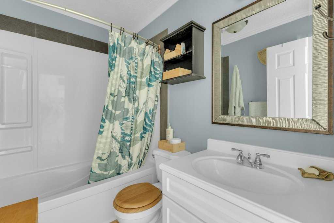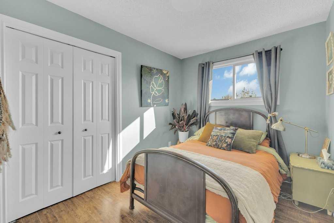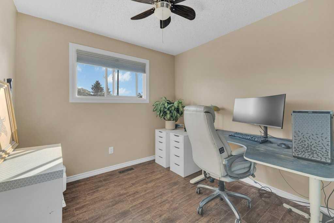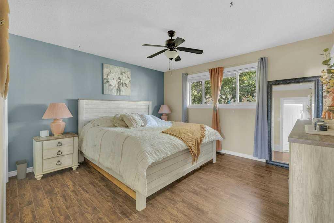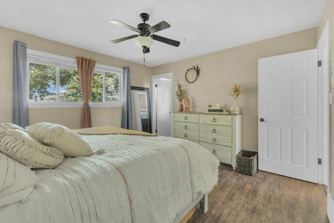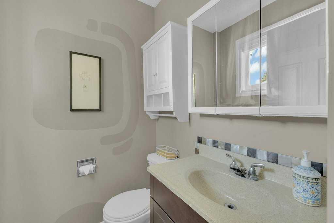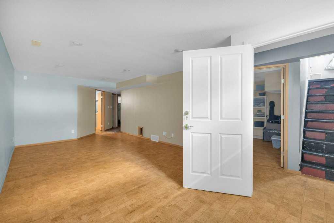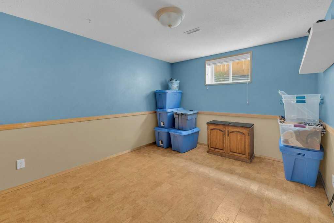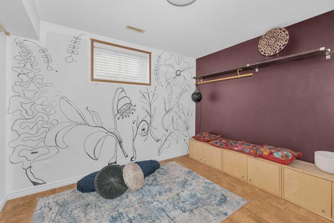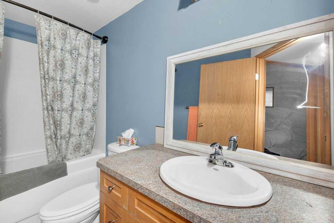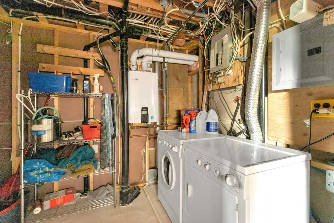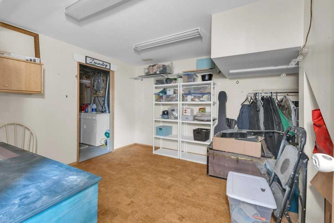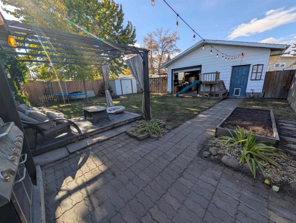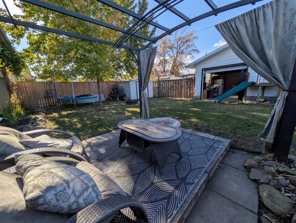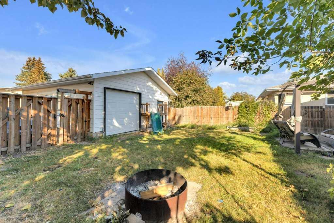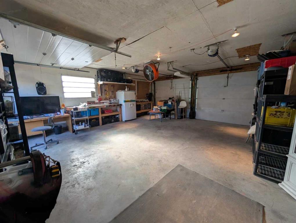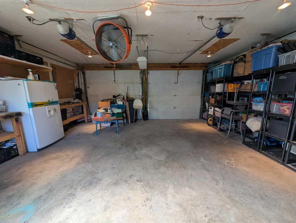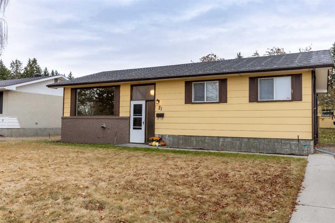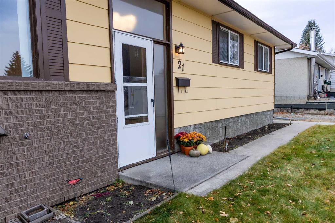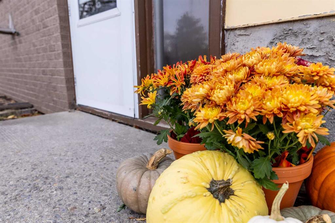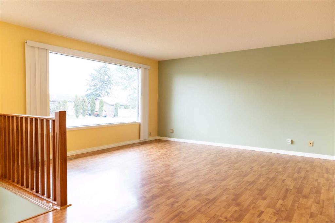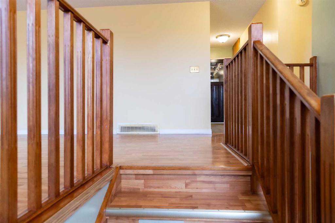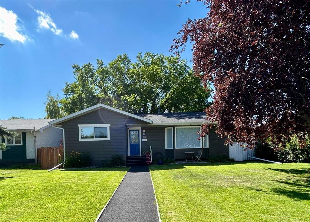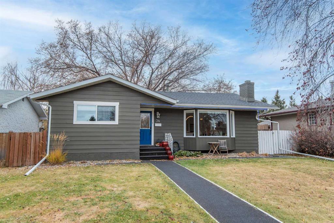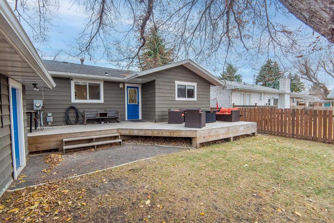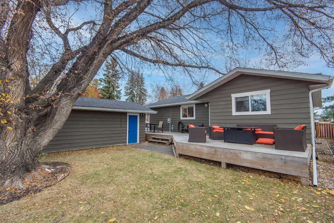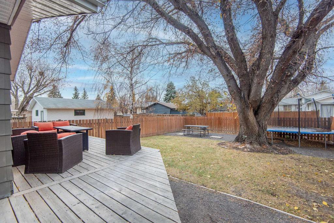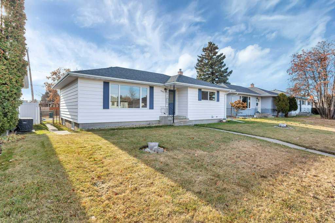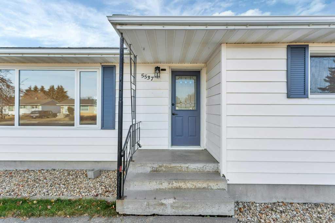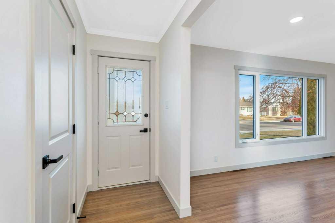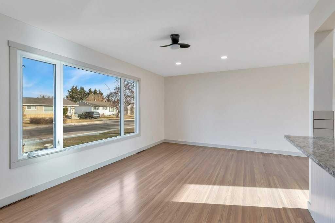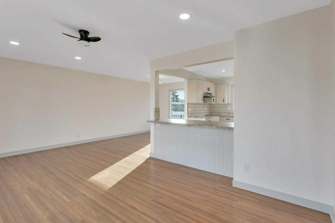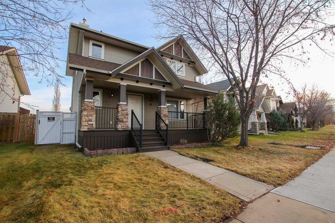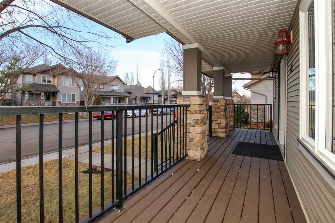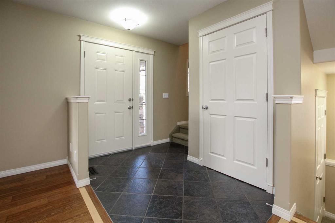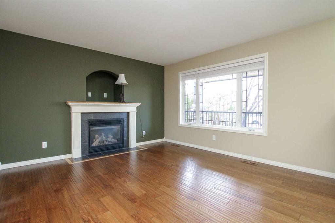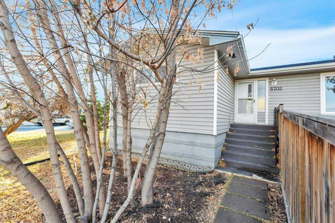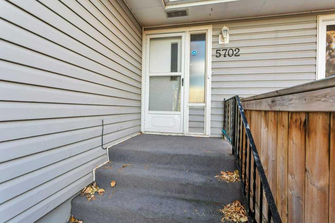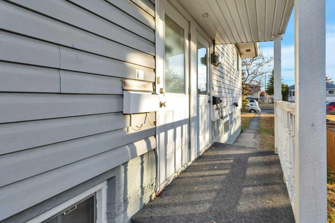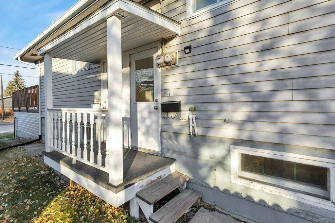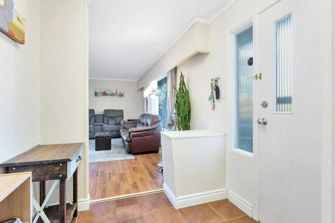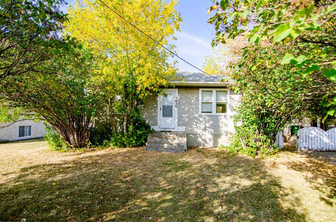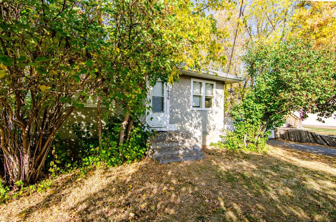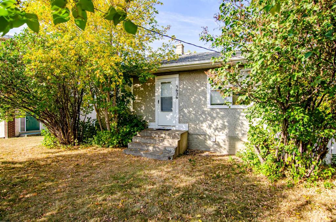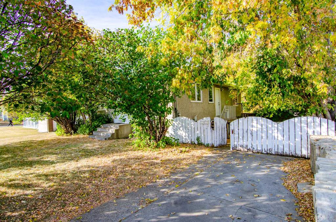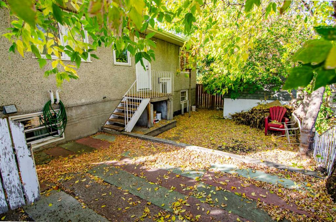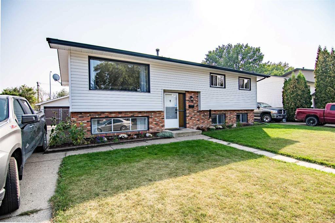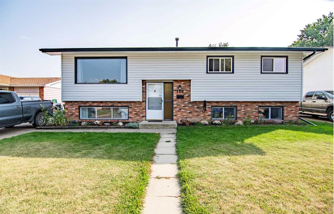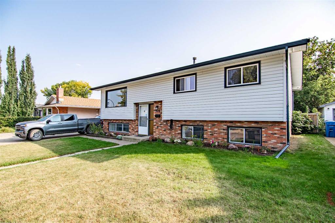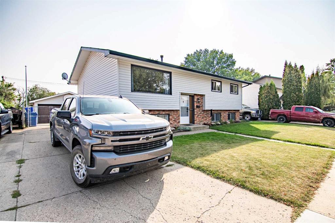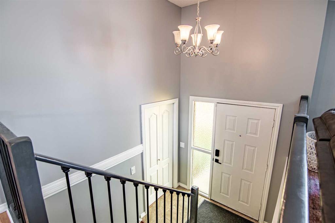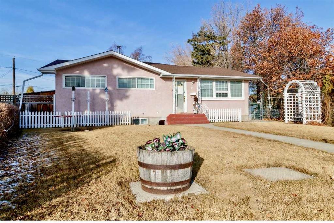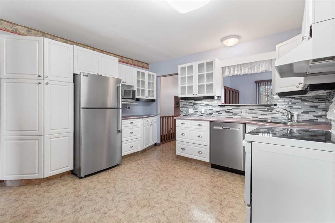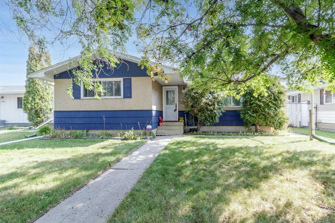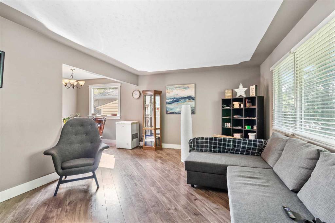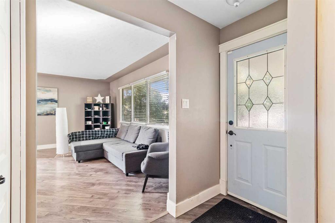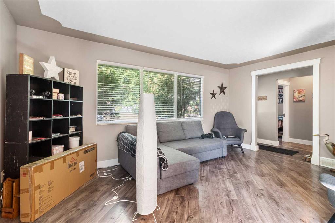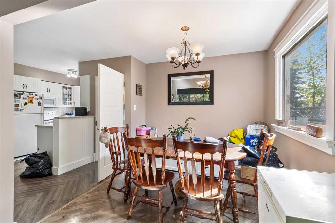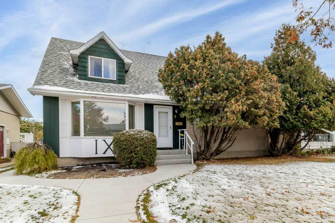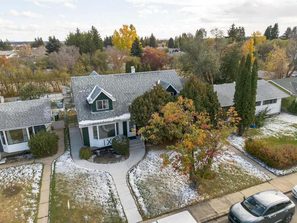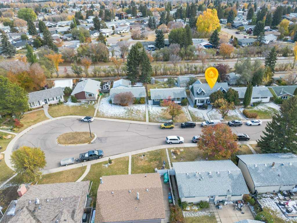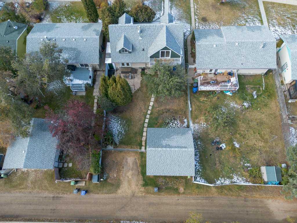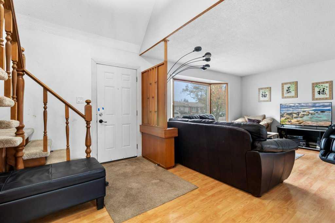64 Wigmore Close
Red Deer T4N 5Y1
MLS® Number: A2271988
$ 399,900
5
BEDROOMS
2 + 1
BATHROOMS
1,071
SQUARE FEET
1973
YEAR BUILT
This 5 bedroom, 3 bathroom West Park bungalow is updated, inviting, and ready for its next owners. Step inside to a bright main floor with fresh paint, updated windows, and a professionally opened wall (with permits) that creates a smoother, more connected flow. A stylish feature wall adds warmth, and the kitchen offers great functionality with plenty of workspace for everyday cooking. The main level includes two bedrooms, a refreshed 4-piece bathroom, and a large primary suite with a walk-in closet and 2-piece ensuite. A convenient side entrance provides direct access to the basement, making it easy to convert the lower level for renters or extra privacy if needed. Downstairs, you’ll find a large family room, two additional bedrooms, and another full bathroom—offering plenty of flexibility for extended family, teens, or guests. Outside, enjoy a generous yard with a pergola, firepit area, and storage shed. The impressive 24’ x 26’ heated detached garage includes pass-through access to the backyard plus room for RV parking. Located in desirable West Park, close to schools, Red Deer Polytechnic, Heritage Ranch, parks, and beautiful walking trails. A refreshed home with great potential in a fantastic location.
| COMMUNITY | West Park |
| PROPERTY TYPE | Detached |
| BUILDING TYPE | House |
| STYLE | Bungalow |
| YEAR BUILT | 1973 |
| SQUARE FOOTAGE | 1,071 |
| BEDROOMS | 5 |
| BATHROOMS | 3.00 |
| BASEMENT | Full |
| AMENITIES | |
| APPLIANCES | Dishwasher, Electric Cooktop, Instant Hot Water, Microwave Hood Fan, Refrigerator, Washer/Dryer, Window Coverings |
| COOLING | None |
| FIREPLACE | N/A |
| FLOORING | Cork, Laminate, Vinyl |
| HEATING | Forced Air, Natural Gas |
| LAUNDRY | In Basement |
| LOT FEATURES | Back Lane, Private |
| PARKING | Double Garage Detached, RV Access/Parking, See Remarks |
| RESTRICTIONS | Utility Right Of Way |
| ROOF | Asphalt Shingle |
| TITLE | Fee Simple |
| BROKER | Century 21 Maximum |
| ROOMS | DIMENSIONS (m) | LEVEL |
|---|---|---|
| 4pc Bathroom | 11`10" x 4`11" | Basement |
| Bedroom | 10`7" x 9`11" | Basement |
| Bedroom | 10`6" x 12`8" | Basement |
| Family Room | 11`8" x 22`5" | Basement |
| Storage | 11`9" x 14`1" | Basement |
| Furnace/Utility Room | 11`10" x 8`0" | Basement |
| Kitchen | 12`10" x 10`7" | Main |
| Living Room | 12`8" x 18`10" | Main |
| Dining Room | 10`7" x 6`2" | Main |
| Bedroom - Primary | 12`5" x 13`0" | Main |
| Bedroom | 10`2" x 8`3" | Main |
| Bedroom | 10`2" x 9`0" | Main |
| 4pc Bathroom | 7`6" x 4`11" | Main |
| 2pc Ensuite bath | 4`6" x 4`11" | Main |

