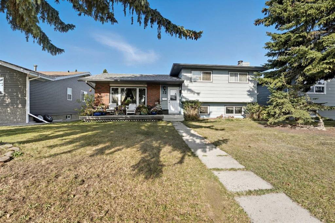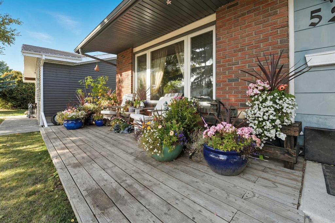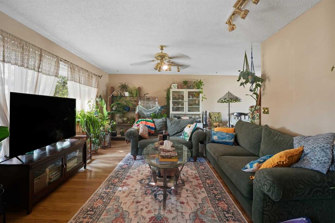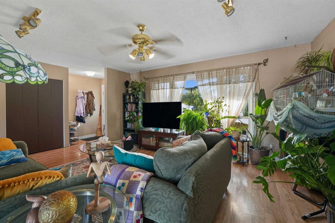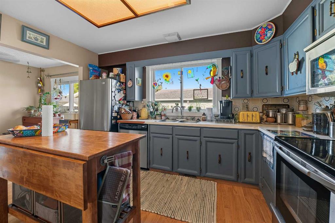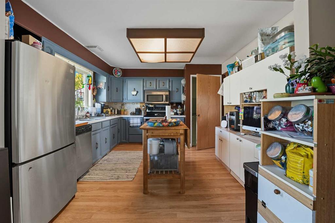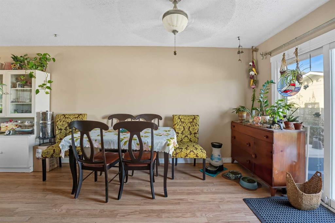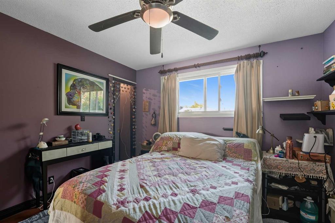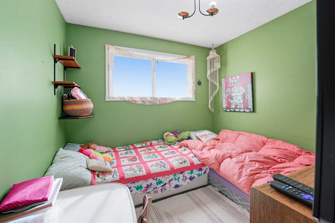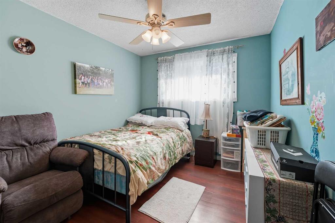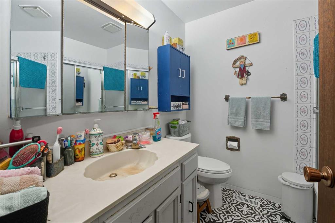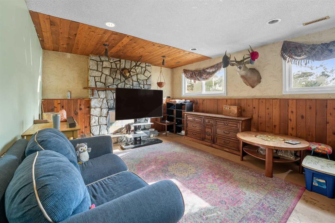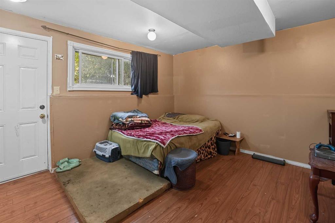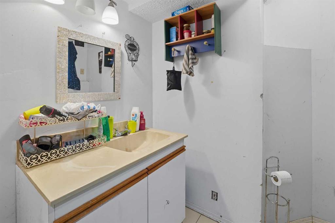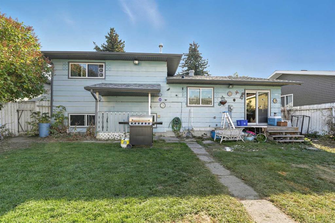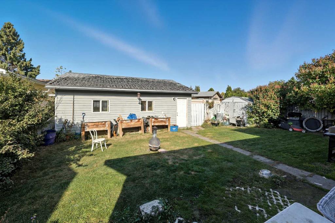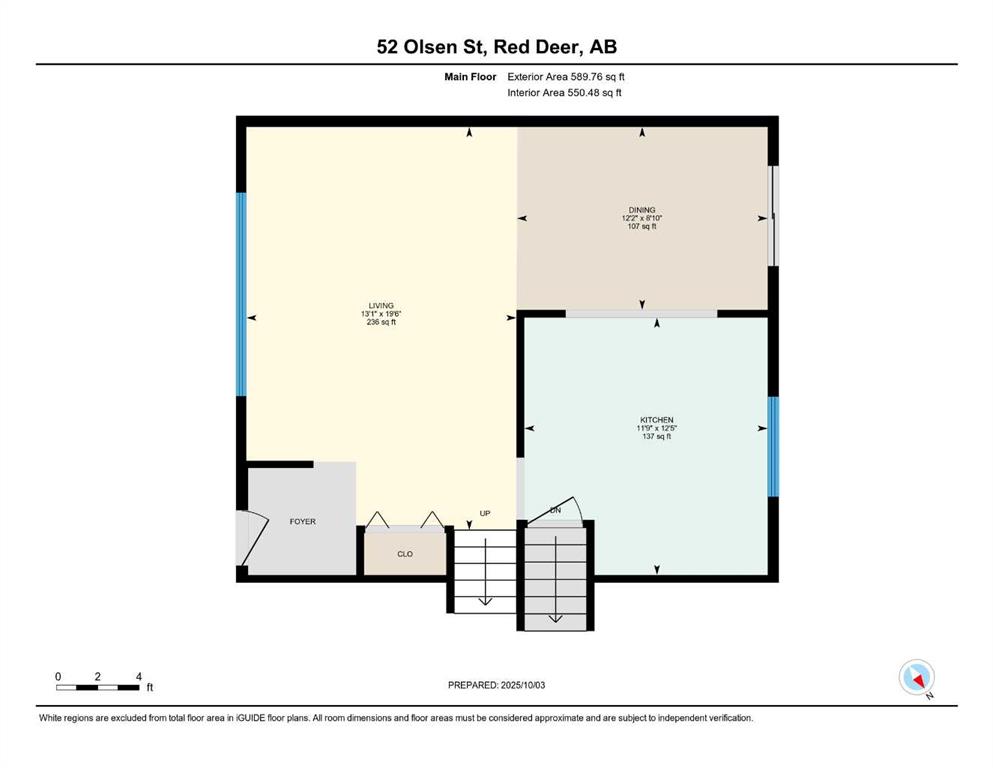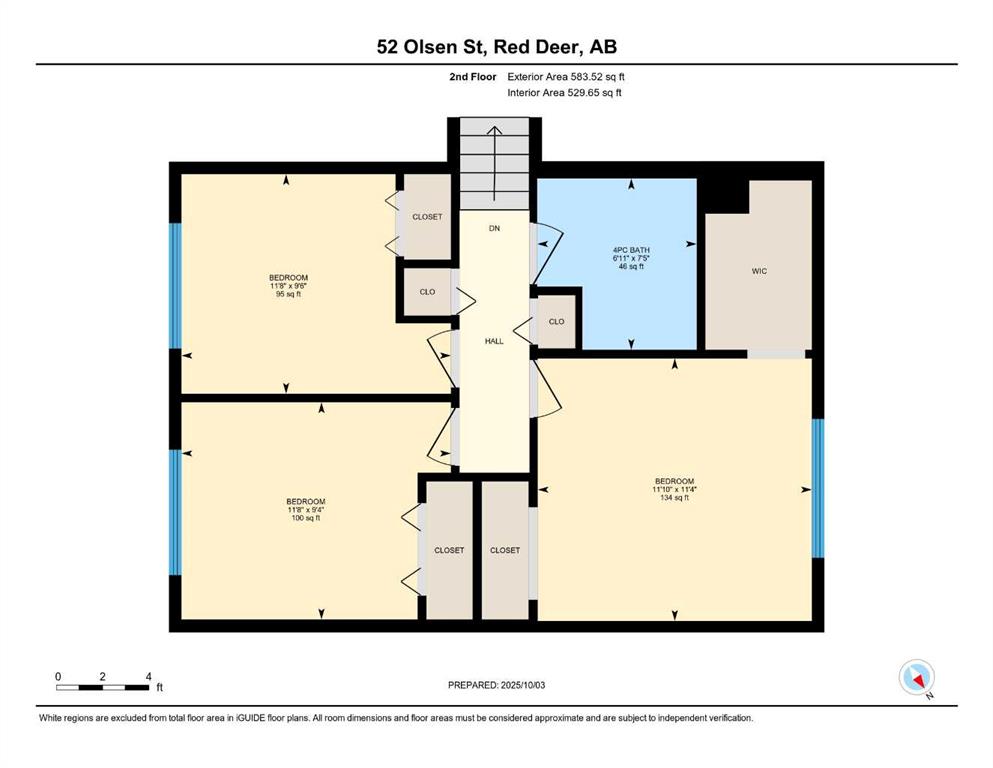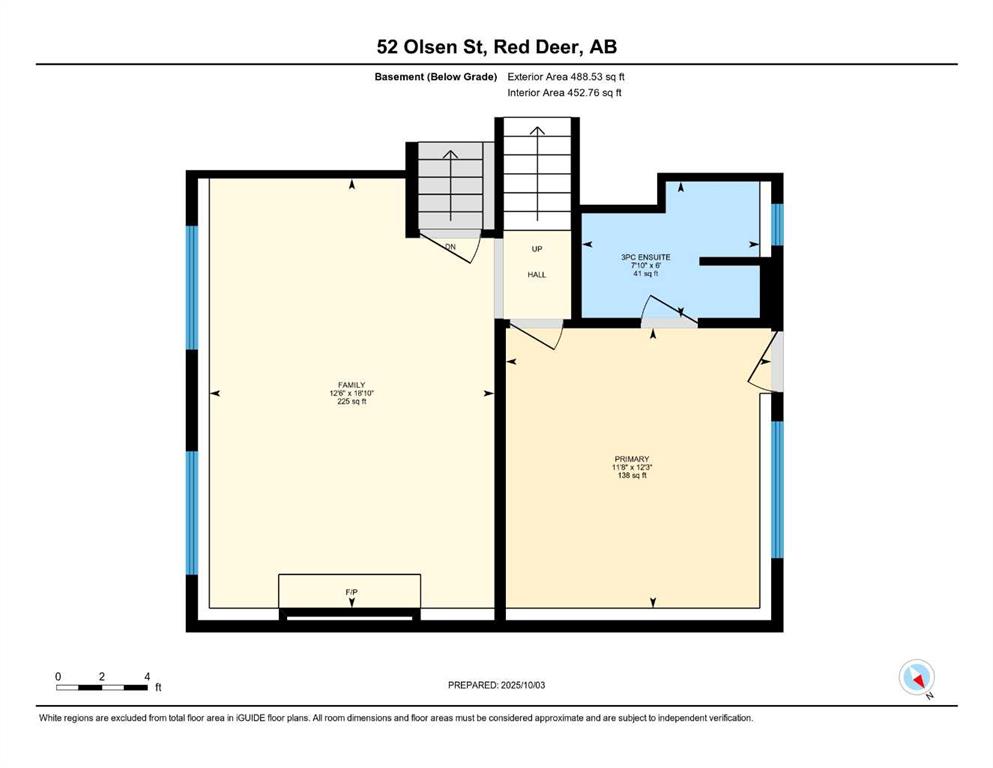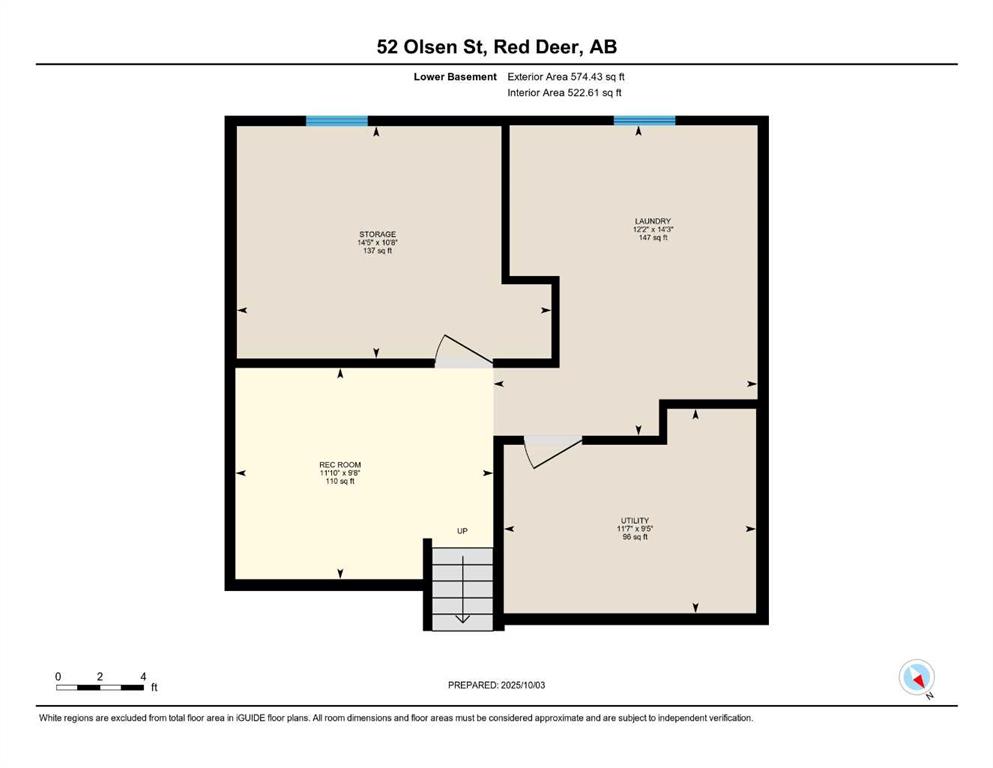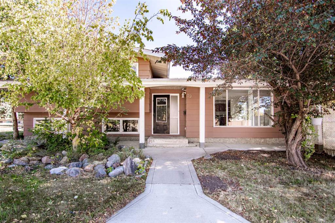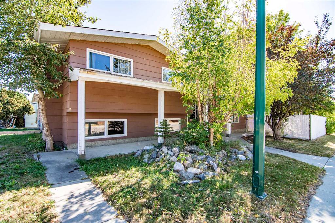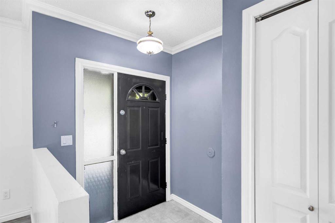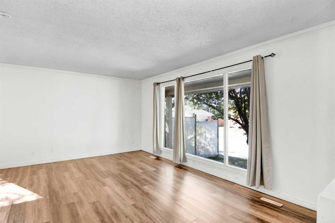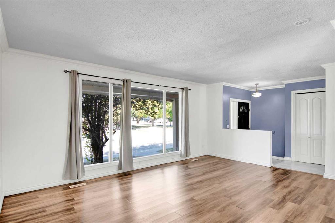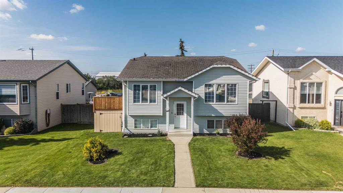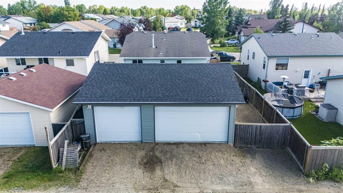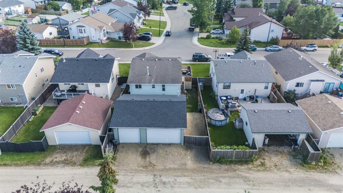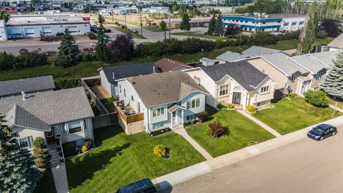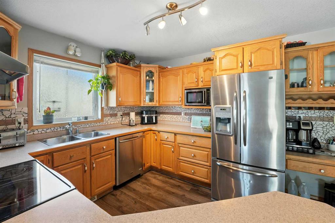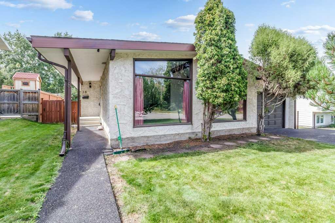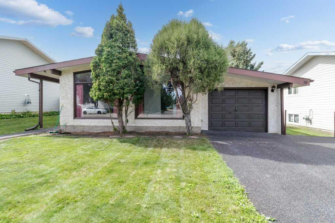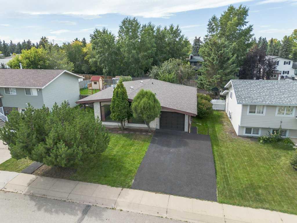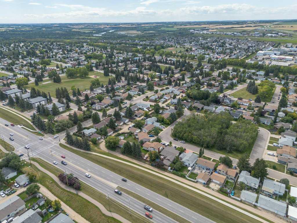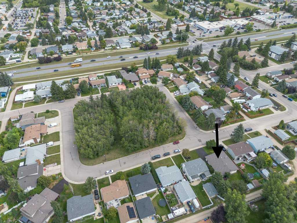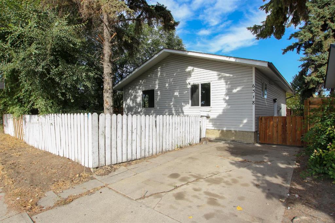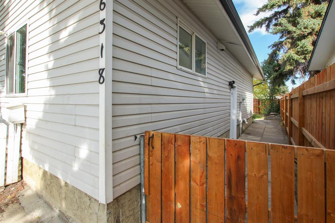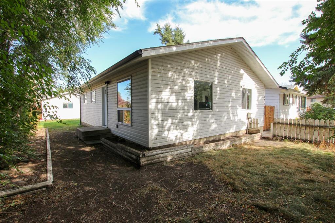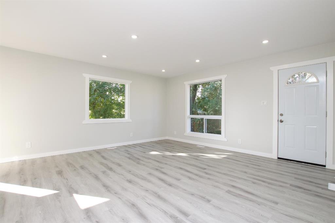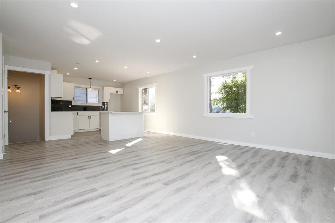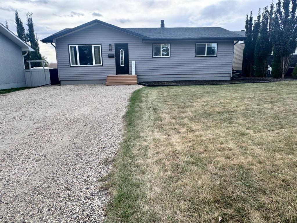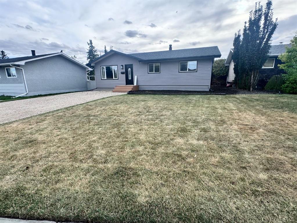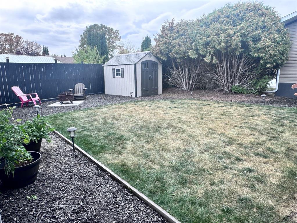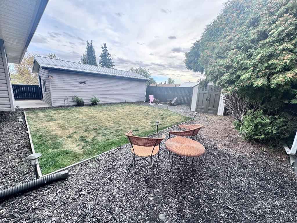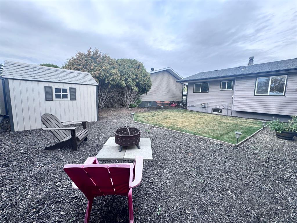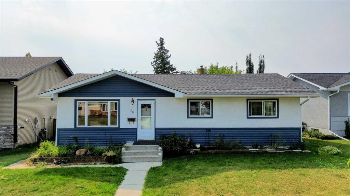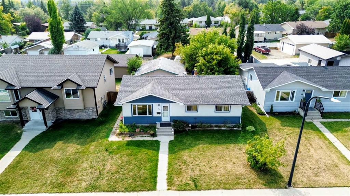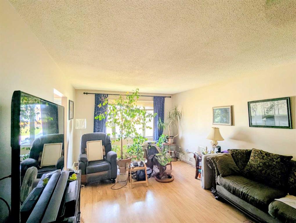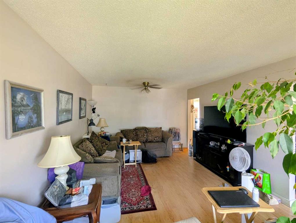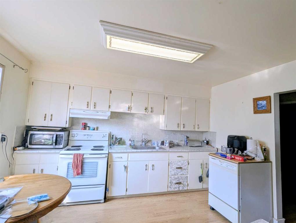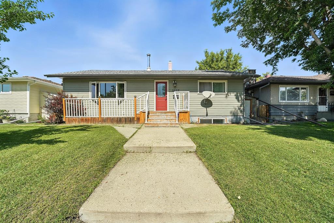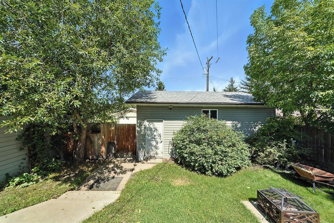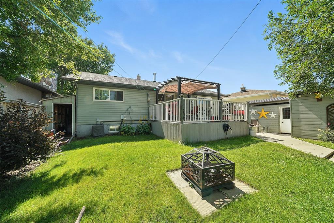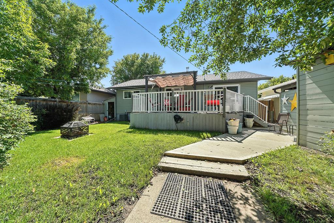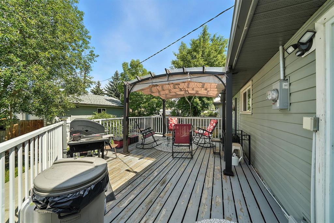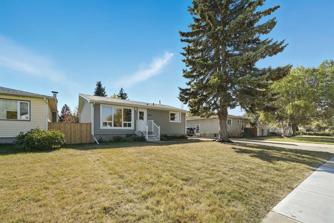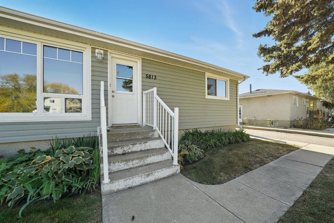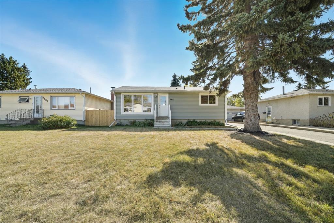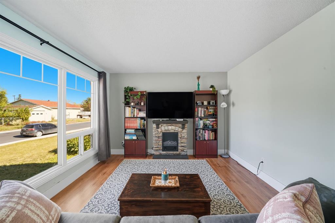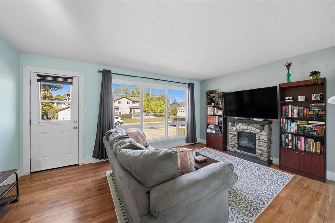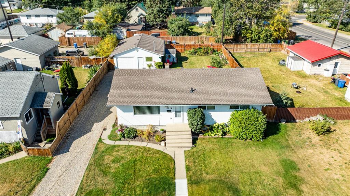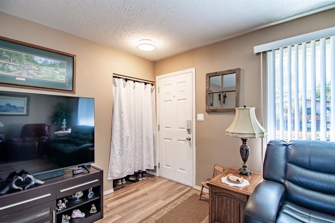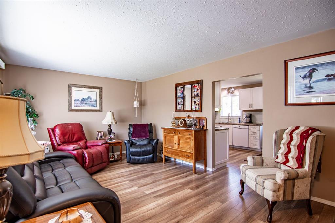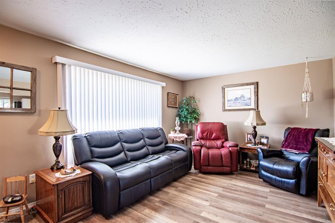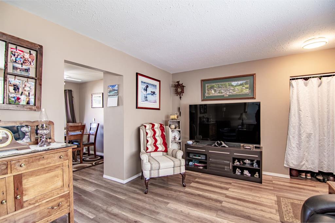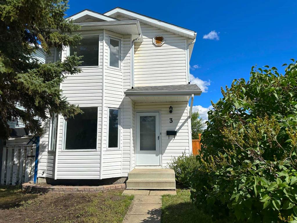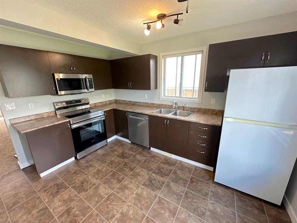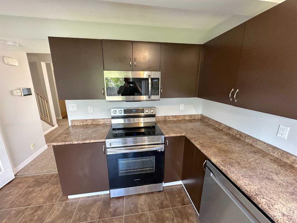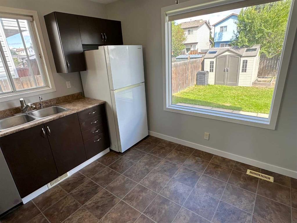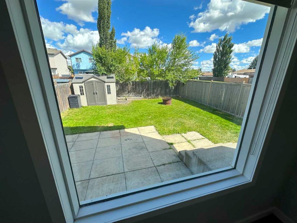52 Olsen Street
Red Deer T4P 1S5
MLS® Number: A2262080
$ 359,000
4
BEDROOMS
2 + 0
BATHROOMS
1,748
SQUARE FEET
1977
YEAR BUILT
4 bed 2 bath 4 level split close to Bower Ponds, Schools and parks. Livingroom is a good size with a large front window for lots of natural light. Kitchen has painted cabinets, stainless steel appliances and a handy movable island. Large eating area with patio doors out to the fully fenced backyard. Upstairs has a large primary bedroom with a walk-in closet, two more good sized bedrooms and a 4pc bath. Lower level has a large family room with a wood burning fireplace (never used/ as is), another bedroom, 3 pc ensuite and a separate entrance out to the back yard. The basement has lots of storage, an office/den and a laundry area. 24x26 heated detached garage. Shingles on the house were done in October 2024. Newer windows. Extra parking out back. Needs a Little TLC and some more updates. Original furnace and hot water tank.
| COMMUNITY | Oriole Park |
| PROPERTY TYPE | Detached |
| BUILDING TYPE | House |
| STYLE | 4 Level Split |
| YEAR BUILT | 1977 |
| SQUARE FOOTAGE | 1,748 |
| BEDROOMS | 4 |
| BATHROOMS | 2.00 |
| BASEMENT | Full, Separate/Exterior Entry, Walk-Up To Grade |
| AMENITIES | |
| APPLIANCES | Dishwasher, Microwave, Refrigerator, Stove(s), Window Coverings |
| COOLING | None |
| FIREPLACE | Family Room, Stone, Wood Burning |
| FLOORING | Laminate, Linoleum |
| HEATING | Forced Air, Natural Gas |
| LAUNDRY | In Basement |
| LOT FEATURES | Back Lane, Landscaped |
| PARKING | Alley Access, Double Garage Detached, Garage Faces Rear, Heated Garage |
| RESTRICTIONS | Encroachment, Utility Right Of Way |
| ROOF | Asphalt Shingle |
| TITLE | Fee Simple |
| BROKER | Century 21 Maximum |
| ROOMS | DIMENSIONS (m) | LEVEL |
|---|---|---|
| Game Room | 9`8" x 11`10" | Basement |
| Storage | 10`8" x 14`5" | Basement |
| Laundry | 14`3" x 12`2" | Basement |
| Furnace/Utility Room | 9`5" x 11`7" | Basement |
| Family Room | 18`10" x 12`6" | Lower |
| Bedroom | 12`3" x 11`8" | Lower |
| 3pc Ensuite bath | 0`0" x 0`0" | Lower |
| Dining Room | 8`10" x 12`2" | Main |
| Kitchen | 12`5" x 11`9" | Main |
| Living Room | 19`6" x 13`1" | Main |
| Bedroom - Primary | 11`4" x 11`10" | Upper |
| Bedroom | 9`6" x 11`8" | Upper |
| Bedroom | 9`4" x 11`8" | Upper |
| 4pc Bathroom | 0`0" x 0`0" | Upper |

