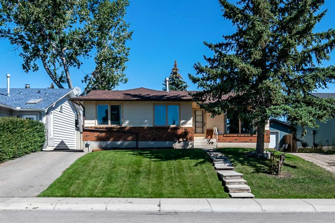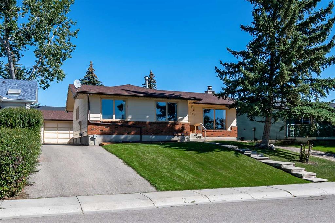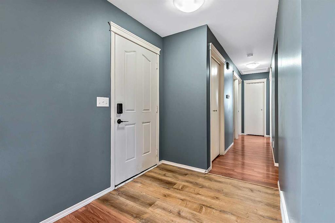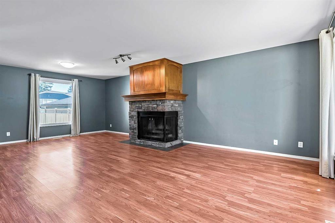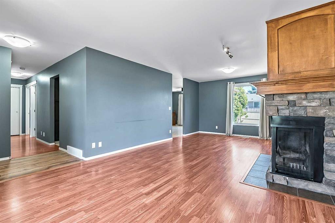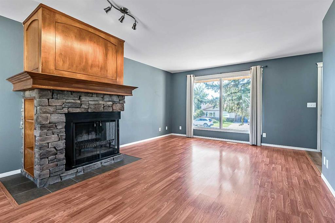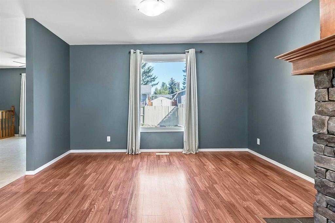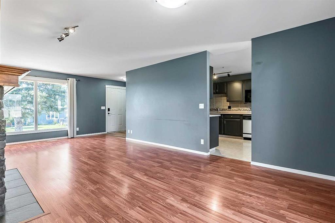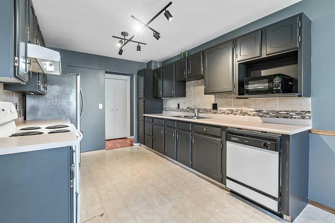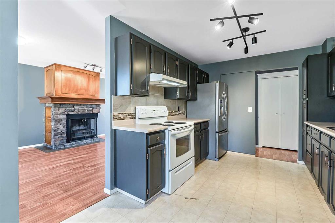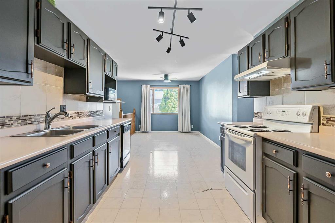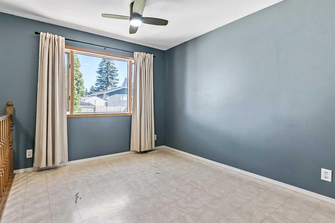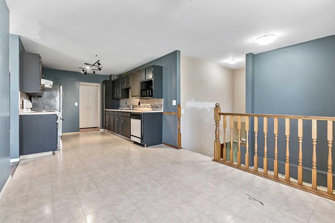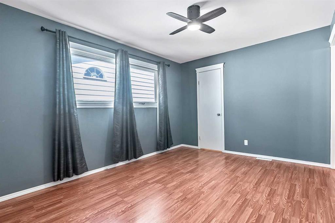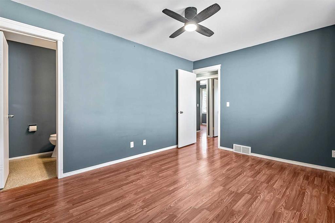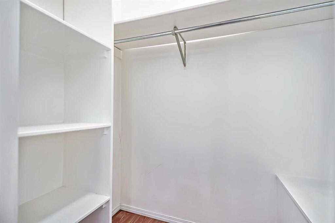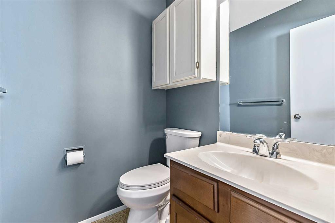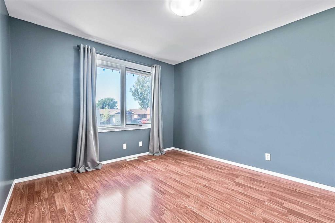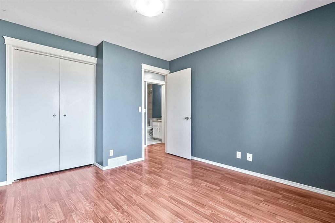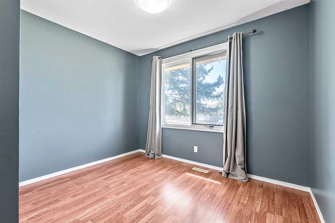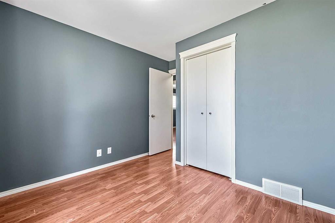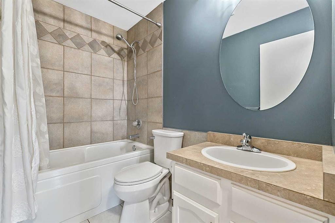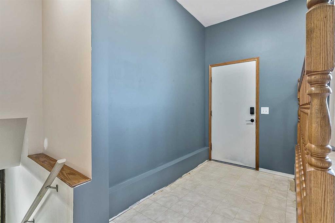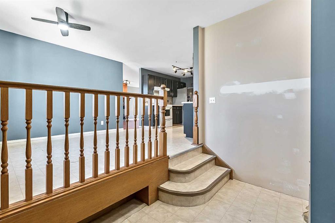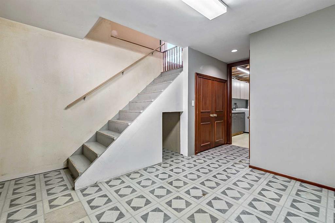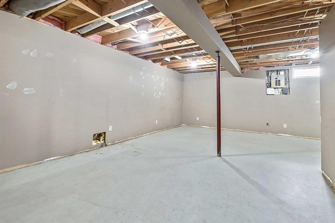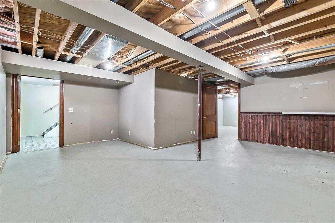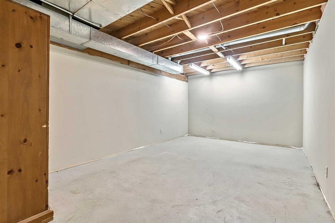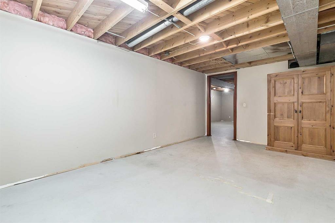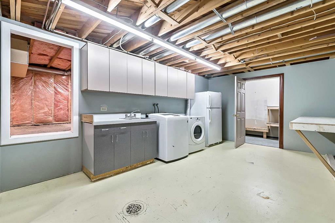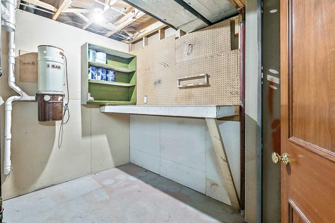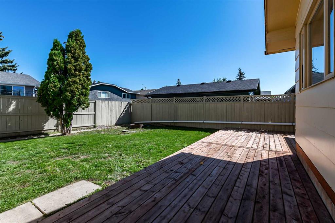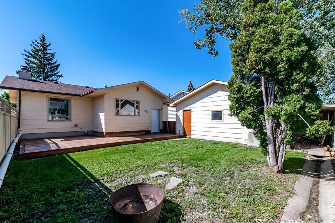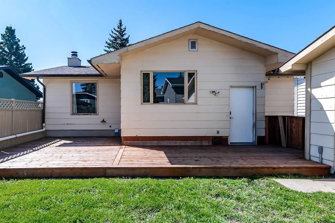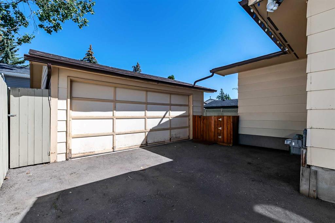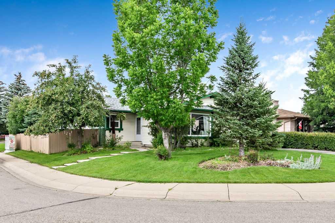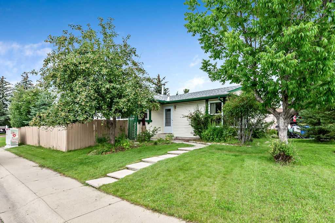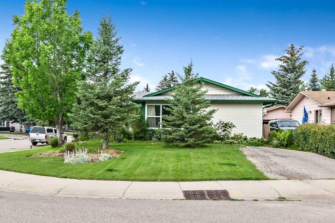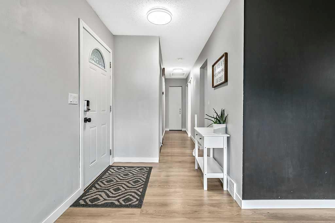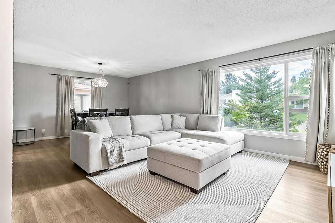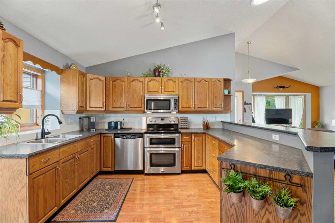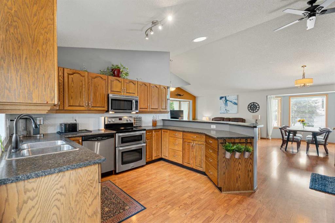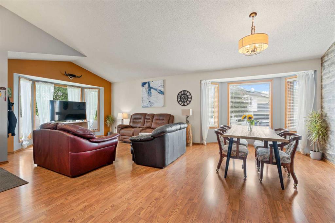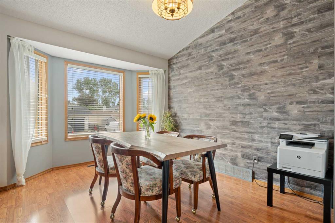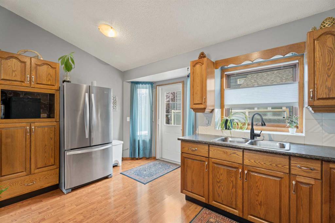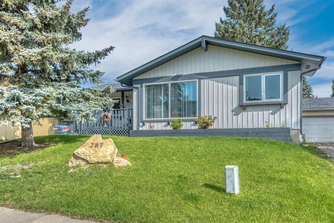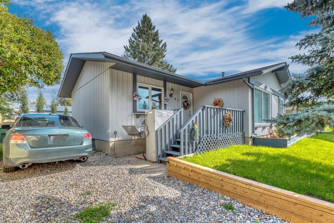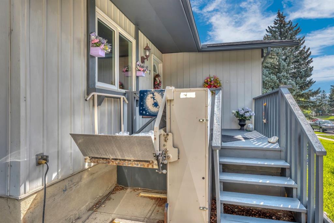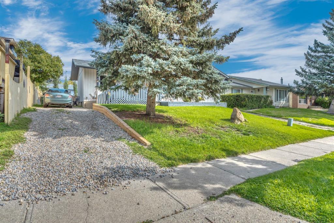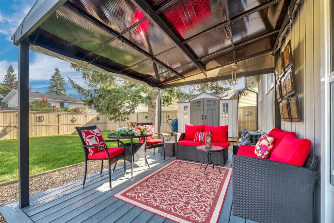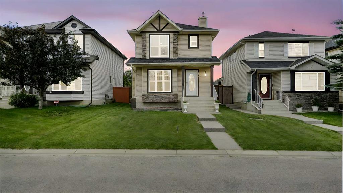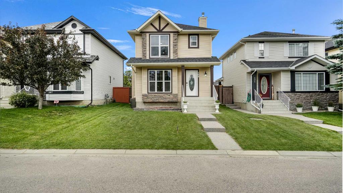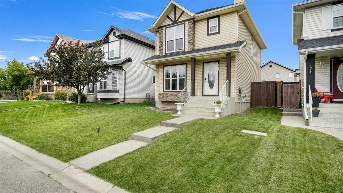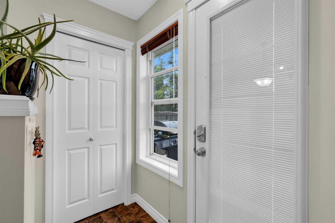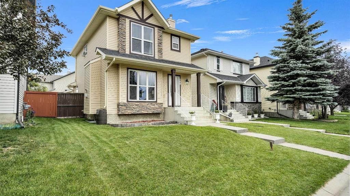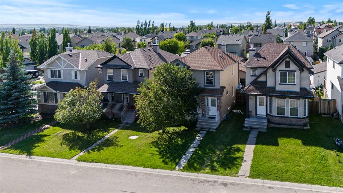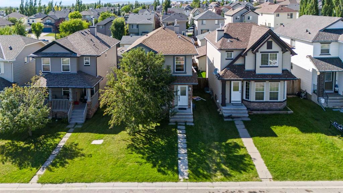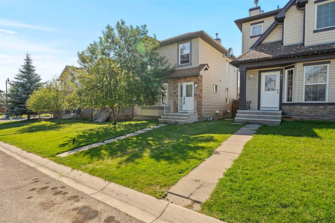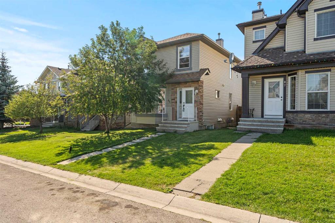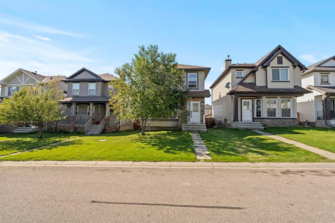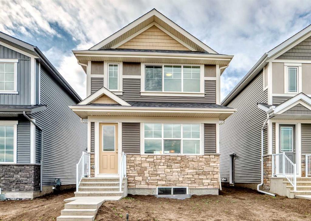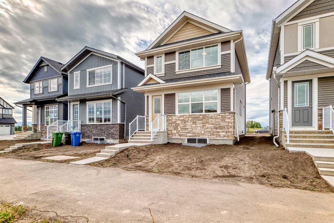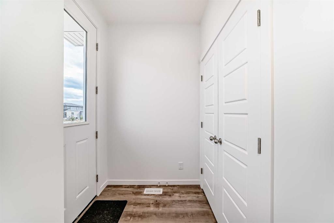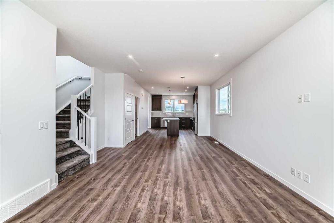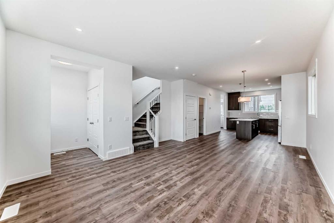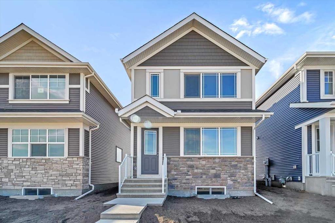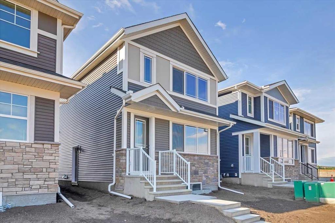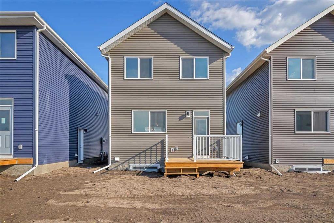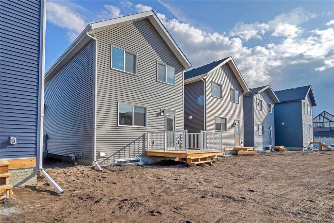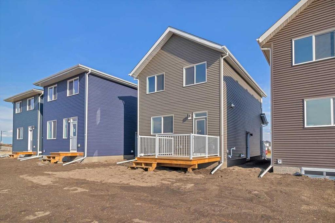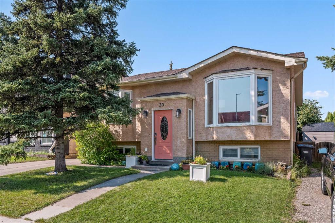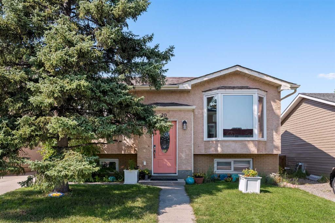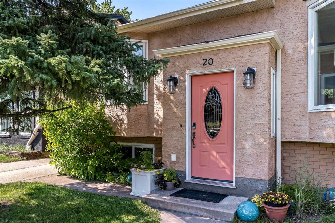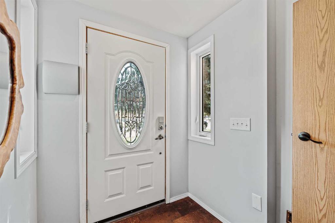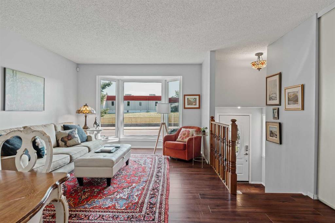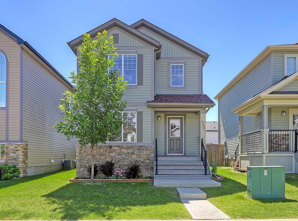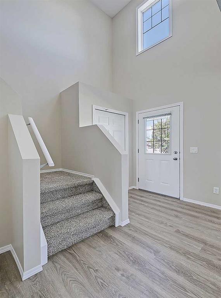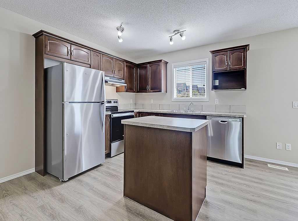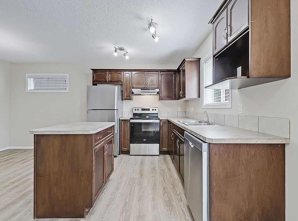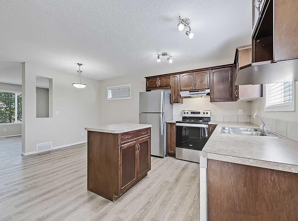158 Hodson Crescent
Okotoks T0L 1T2
MLS® Number: A2251596
$ 500,000
3
BEDROOMS
1 + 1
BATHROOMS
1980
YEAR BUILT
Spacious 1270 sq. ft. Bungalow, located in Towner Hill Neighbourhood. This property has so much to offer and so much potential! This bungalow offers comfort, space, and upgrades in a quiet, mature area. Sitting on a great-sized lot, this property features an oversized double garage, generous yard space, back deck and fenced. Inside, you’ll find 3 bedrooms and 2 bathrooms, providing ample room for family, & guests. The functional floor-plan includes a bright living area with a wood burning fireplace, a well-sized kitchen, with lots of cupboards, and a dining room. Plenty of storage throughout, you’ll have space for everything from seasonal gear to hobby supplies. Whether you’re enjoying the established neighbourhood feel, or relaxing, this property offers a wonderful blend of comfort and practicality.
| COMMUNITY | Tower Hill |
| PROPERTY TYPE | Detached |
| BUILDING TYPE | House |
| STYLE | Bungalow |
| YEAR BUILT | 1980 |
| SQUARE FOOTAGE | 1,270 |
| BEDROOMS | 3 |
| BATHROOMS | 2.00 |
| BASEMENT | Full, Unfinished |
| AMENITIES | |
| APPLIANCES | Dishwasher, Electric Stove, Garage Control(s), Microwave, Range Hood, Refrigerator |
| COOLING | None |
| FIREPLACE | Living Room, Wood Burning |
| FLOORING | Laminate, Linoleum |
| HEATING | Fireplace(s), Forced Air, Wood |
| LAUNDRY | In Basement |
| LOT FEATURES | Back Yard, Front Yard, Gentle Sloping, Landscaped, Lawn, Low Maintenance Landscape, Rectangular Lot |
| PARKING | Double Garage Detached |
| RESTRICTIONS | Easement Registered On Title, Utility Right Of Way |
| ROOF | Asphalt Shingle |
| TITLE | Fee Simple |
| BROKER | Royal LePage Solutions |
| ROOMS | DIMENSIONS (m) | LEVEL |
|---|---|---|
| Laundry | 10`7" x 17`4" | Basement |
| Family Room | 12`0" x 20`4" | Basement |
| Flex Space | 17`1" x 11`2" | Basement |
| Furnace/Utility Room | 6`10" x 10`3" | Basement |
| Storage | 5`0" x 10`8" | Basement |
| Other | 7`0" x 14`6" | Basement |
| 2pc Ensuite bath | 4`7" x 5`1" | Main |
| 4pc Bathroom | 5`0" x 7`10" | Main |
| Entrance | 4`6" x 6`0" | Main |
| Living Room | 13`1" x 23`3" | Main |
| Dining Room | 9`7" x 12`10" | Main |
| Kitchen | 9`6" x 12`0" | Main |
| Mud Room | 5`7" x 11`4" | Main |
| Bedroom - Primary | 10`4" x 13`0" | Main |
| Bedroom | 10`6" x 10`7" | Main |
| Bedroom | 8`2" x 10`4" | Main |

