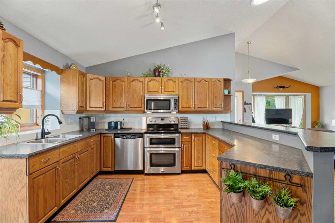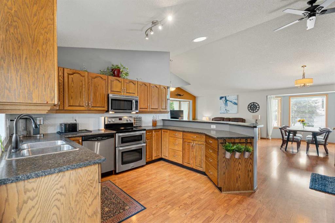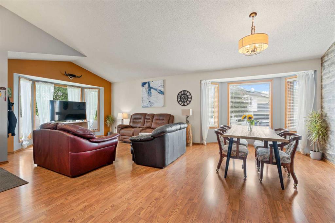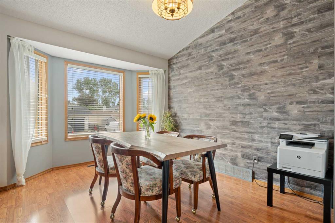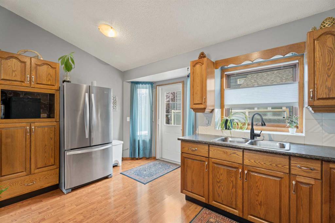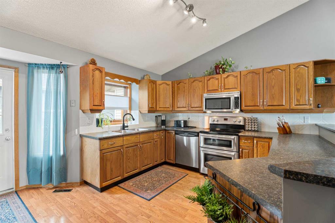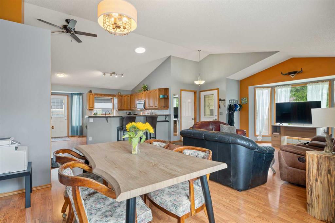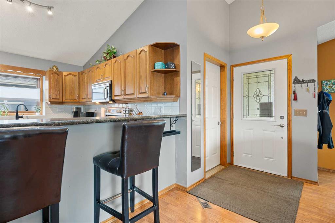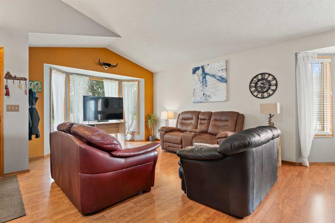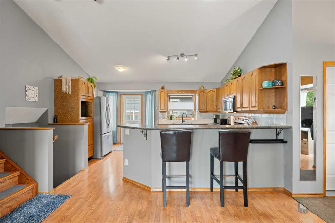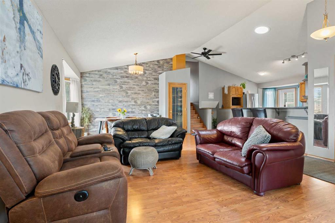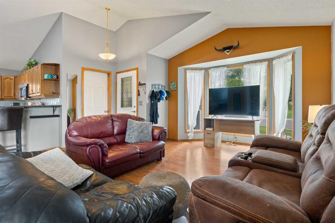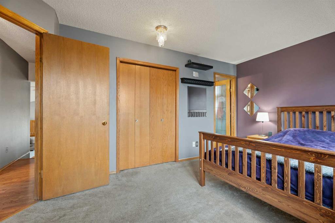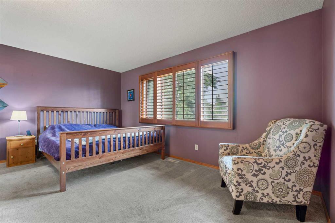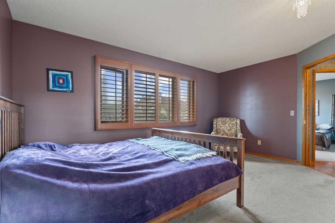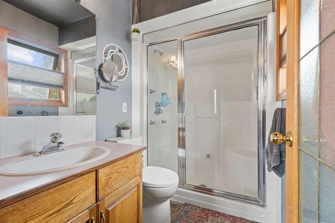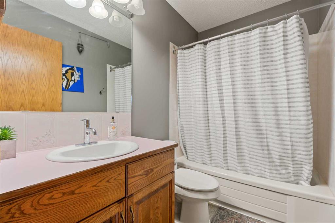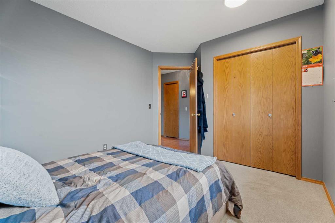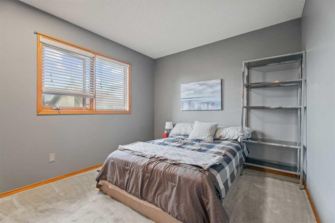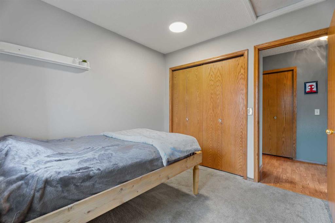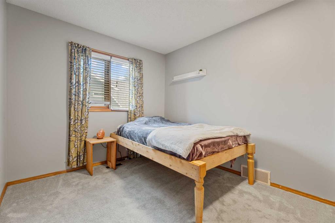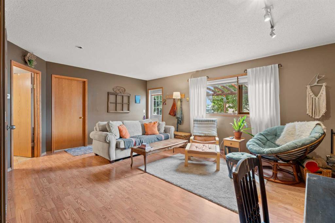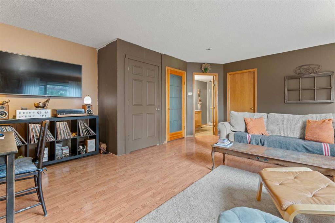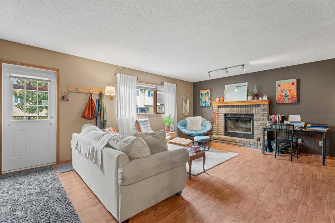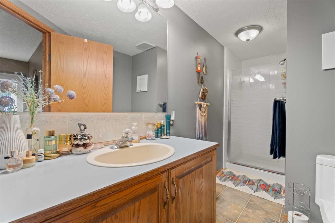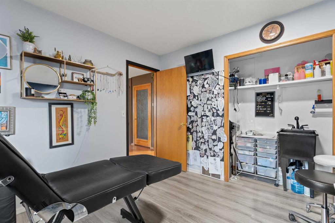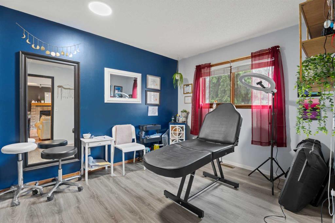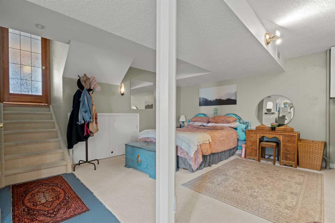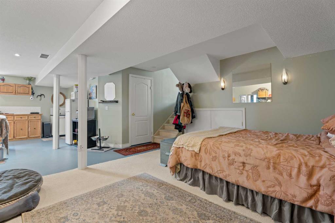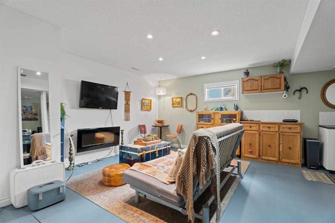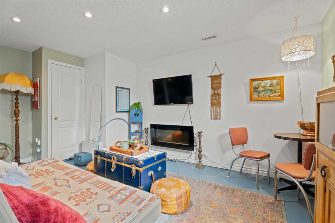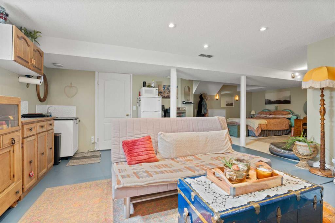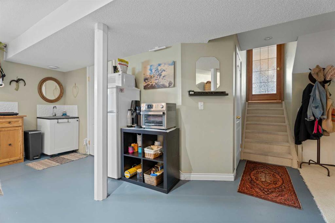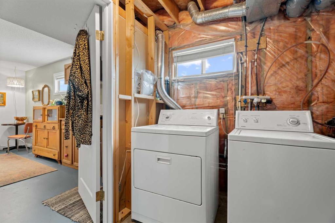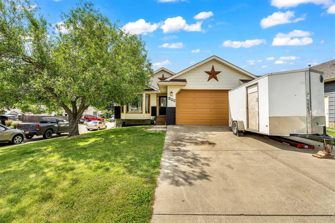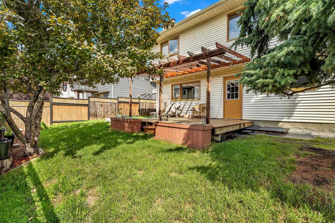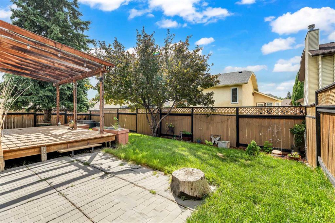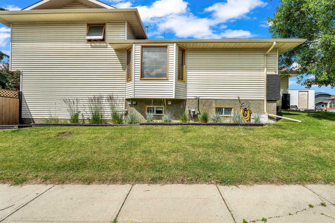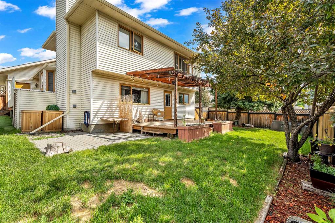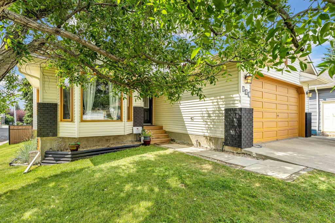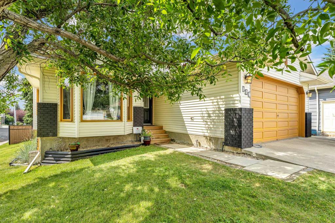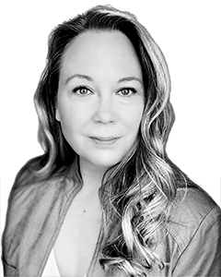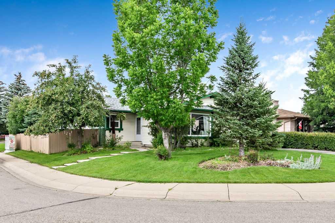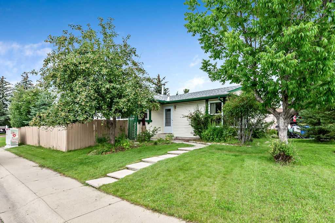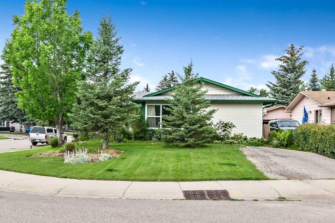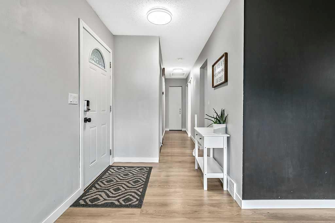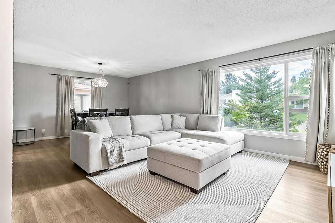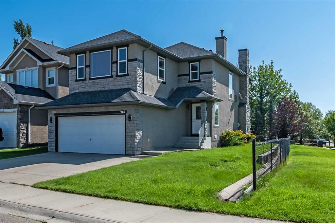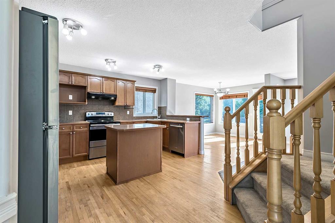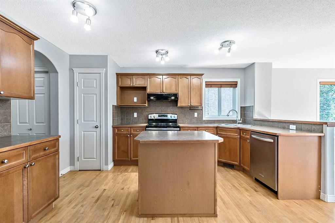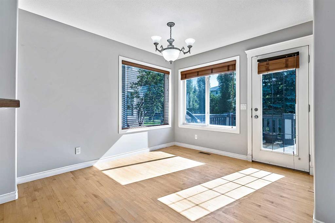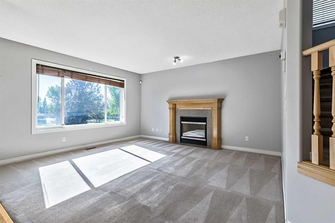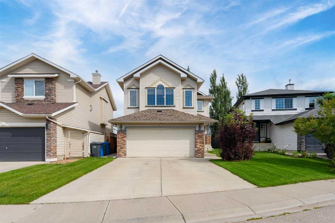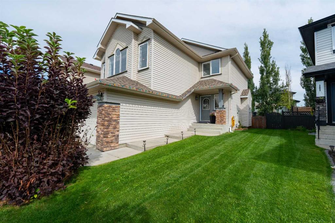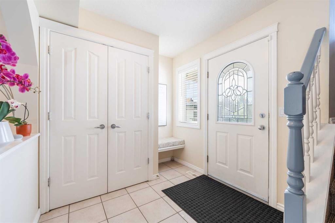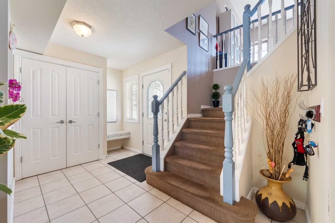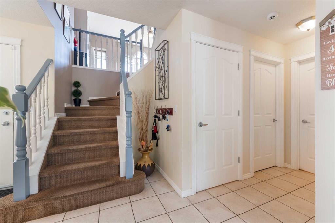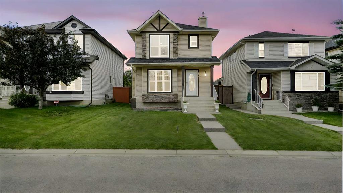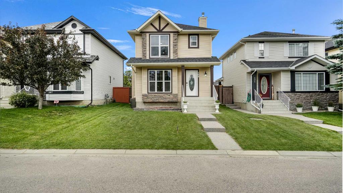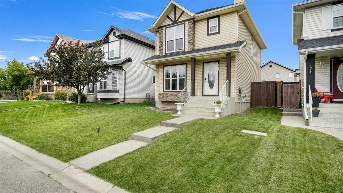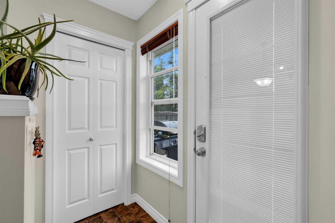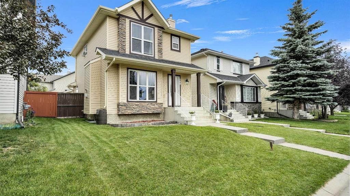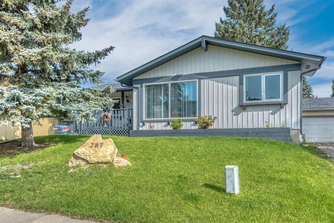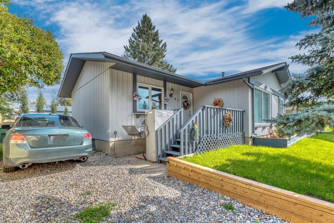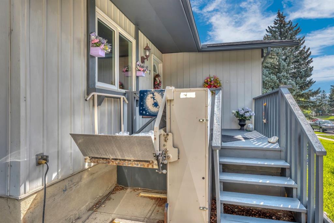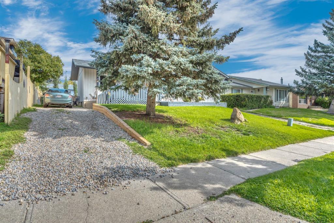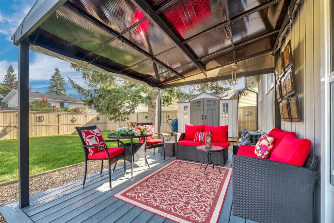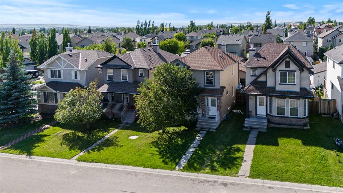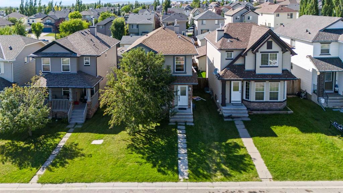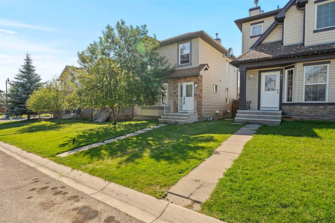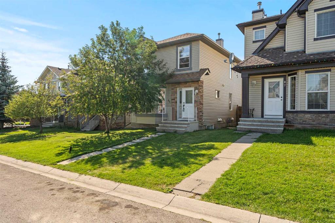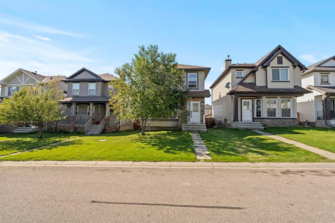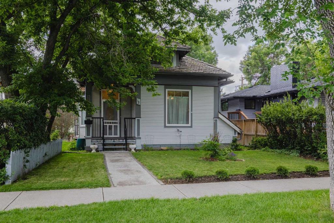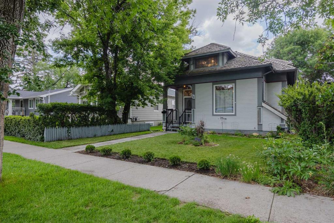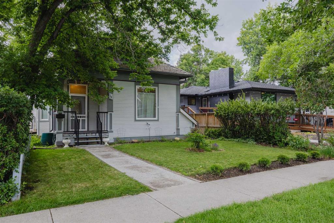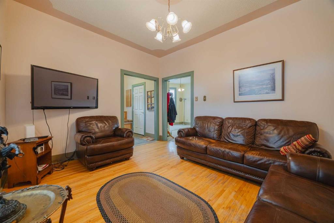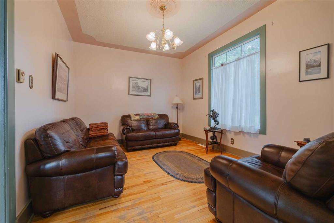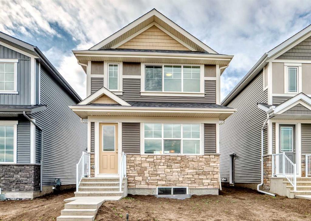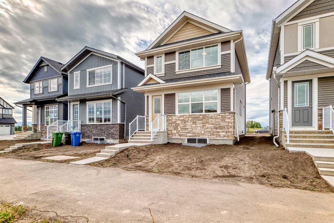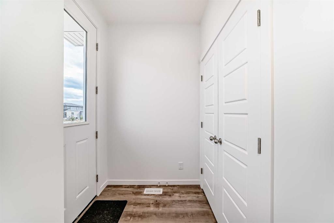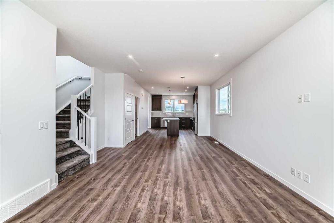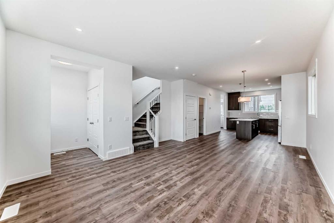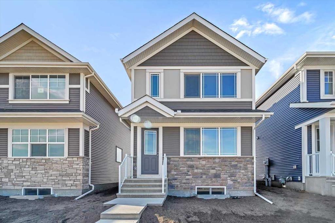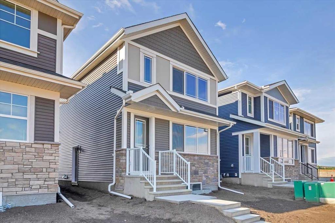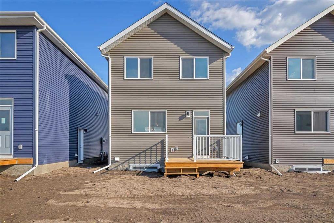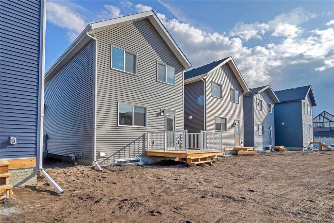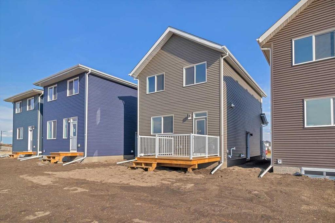109 Downey Place
Okotoks T1S 1H3
MLS® Number: A2240734
$ 599,900
4
BEDROOMS
3 + 0
BATHROOMS
1,822
SQUARE FEET
1989
YEAR BUILT
Virtual Walkthrough Available! Unbeatable Location – A Must See! Tucked away on a quiet outer corner of a cul-de-sac, this home is just steps from the Recreation Centre and a short walk to parks, schools, and shopping. The perfect blend of peace, privacy, and convenience! Inside, the bright and open main floor wows with vaulted ceilings and a sun-filled skylight over a spacious kitchen and living area—ideal for family time or entertaining. Upstairs, the primary retreat features a full ensuite with steam shower, plus two more bedrooms and a 4-piece bath. The lower walkout level is a standout—complete with a private entry, bedroom, 3-piece bath, and a cozy living area. Need more space? The finished basement offers a rec room, wet bar, second fireplace, laundry, and tons of storage. Perfect for multi-generational living or a home-based business. Step outside to a private backyard oasis with mature trees, a huge deck, concrete patio, and gas BBQ hookup—perfect for relaxing or hosting friends. This is the one you've been waiting for—book your showing today! Additional features include a double attached garage and ample storage throughout. Whether you're looking for flexibility, rental income, work-from-home potential, or simply room for your family to grow, this home delivers.
| COMMUNITY | Downey Ridge |
| PROPERTY TYPE | Detached |
| BUILDING TYPE | House |
| STYLE | 4 Level Split |
| YEAR BUILT | 1989 |
| SQUARE FOOTAGE | 1,822 |
| BEDROOMS | 4 |
| BATHROOMS | 3.00 |
| BASEMENT | Finished, Full, Walk-Out To Grade |
| AMENITIES | |
| APPLIANCES | Dishwasher, Dryer, Garage Control(s), Microwave Hood Fan, Refrigerator, Stove(s), Washer, Water Softener, Window Coverings |
| COOLING | None |
| FIREPLACE | Basement, Electric, Gas, Other |
| FLOORING | Carpet, Concrete, Linoleum, Vinyl |
| HEATING | Forced Air |
| LAUNDRY | In Basement |
| LOT FEATURES | Corner Lot, Cul-De-Sac |
| PARKING | Double Garage Attached, Garage Faces Front, Off Street |
| RESTRICTIONS | None Known |
| ROOF | Asphalt Shingle |
| TITLE | Fee Simple |
| BROKER | CIR Realty |
| ROOMS | DIMENSIONS (m) | LEVEL |
|---|---|---|
| Laundry | 13`3" x 6`7" | Basement |
| Game Room | 28`10" x 22`8" | Basement |
| 3pc Bathroom | 13`4" x 5`6" | Lower |
| Bedroom | 9`8" x 10`11" | Lower |
| Family Room | 18`11" x 16`10" | Lower |
| Dining Room | 18`8" x 9`7" | Main |
| Kitchen | 14`6" x 15`6" | Main |
| Living Room | 16`8" x 15`10" | Main |
| 3pc Ensuite bath | 4`11" x 7`9" | Upper |
| 4pc Bathroom | 7`11" x 5`0" | Upper |
| Bedroom | 11`10" x 9`8" | Upper |
| Bedroom | 9`7" x 9`0" | Upper |
| Bedroom - Primary | 15`9" x 10`9" | Upper |

