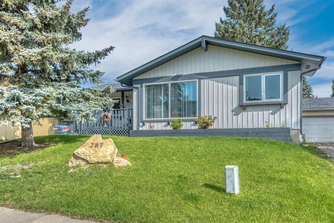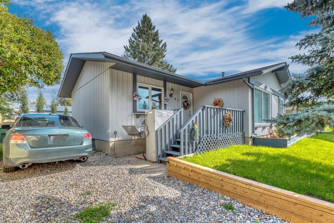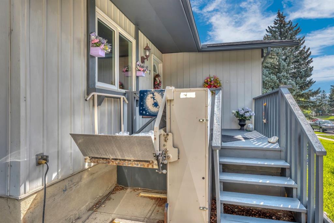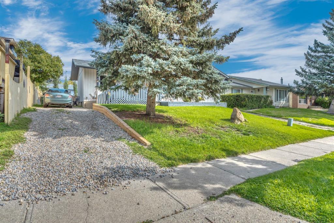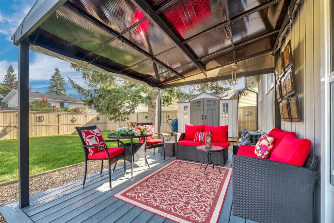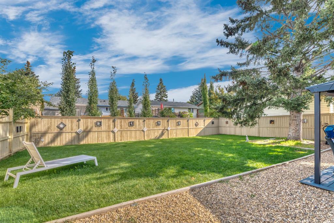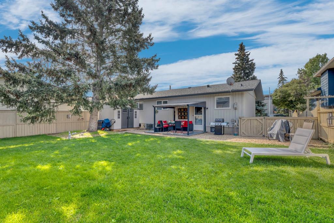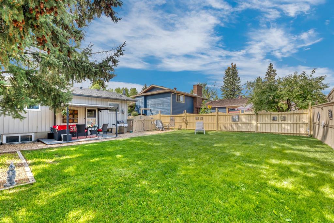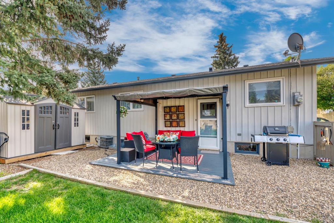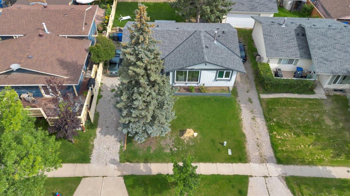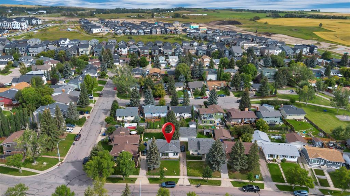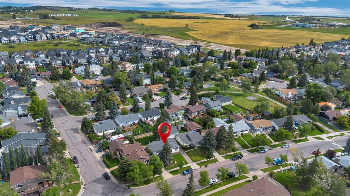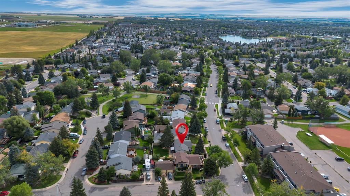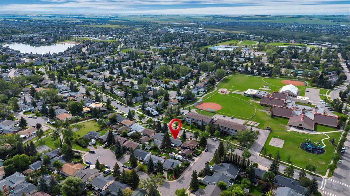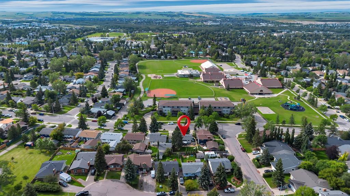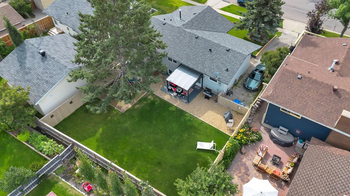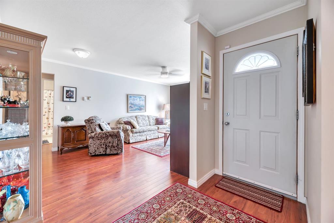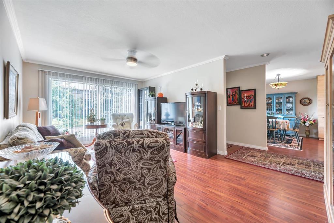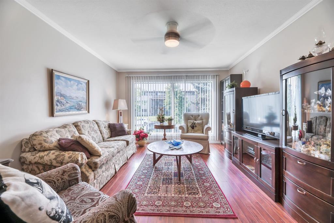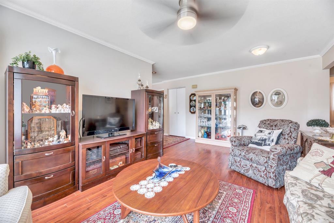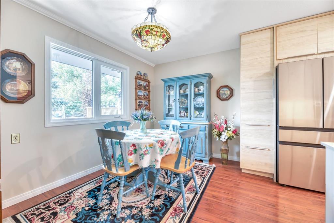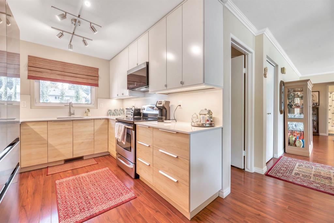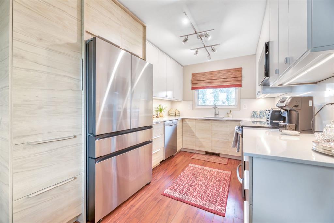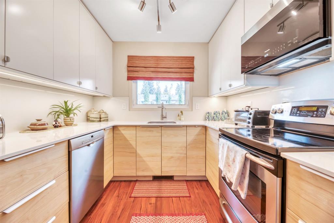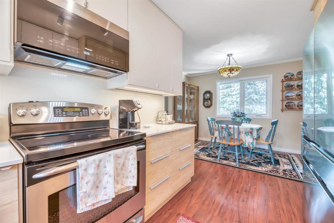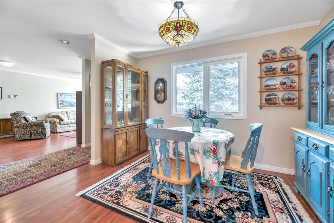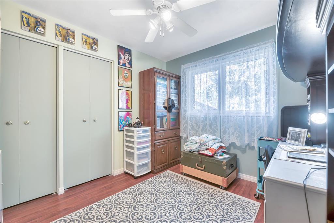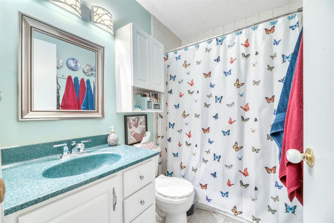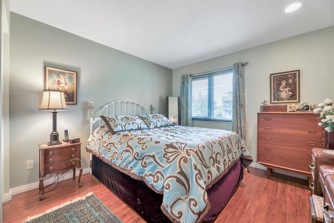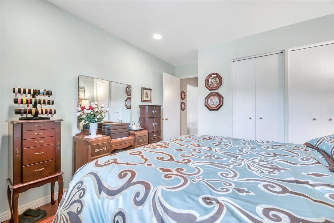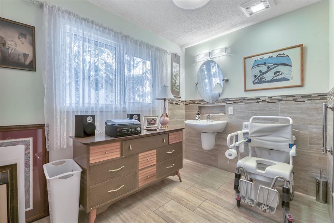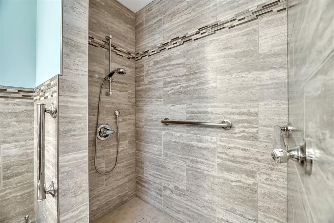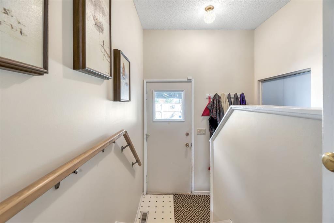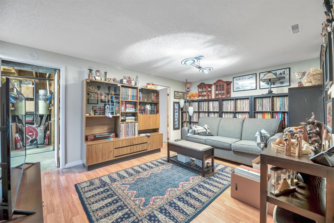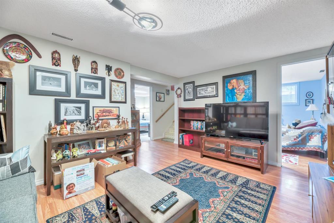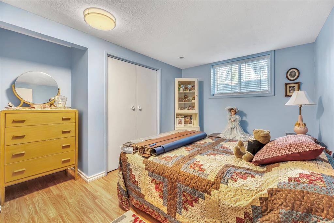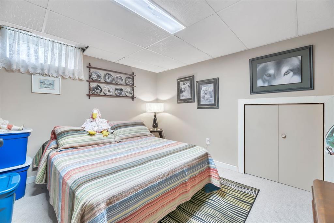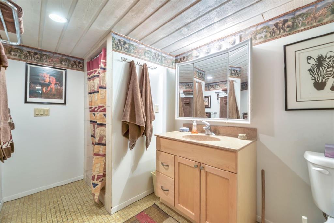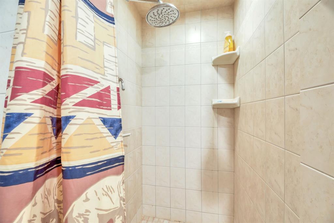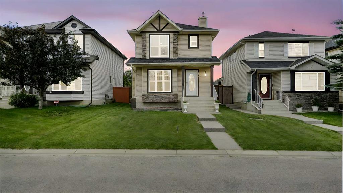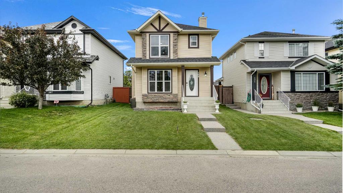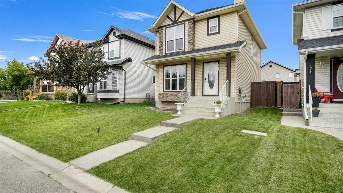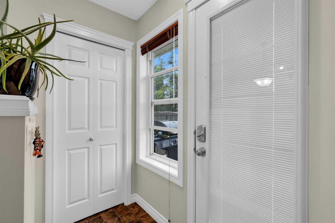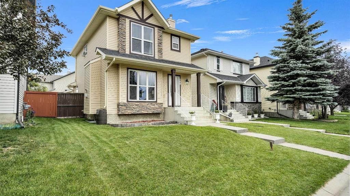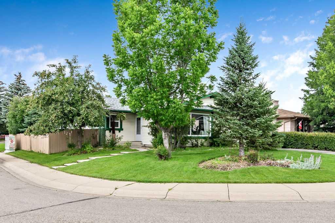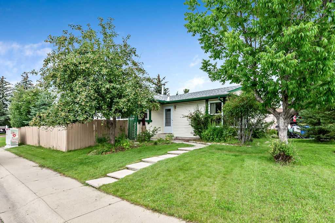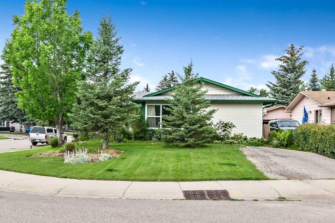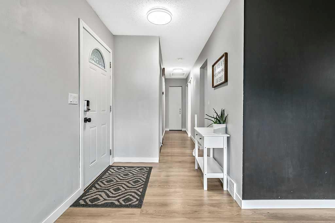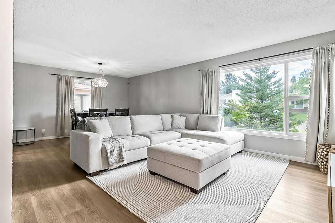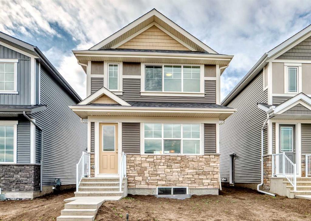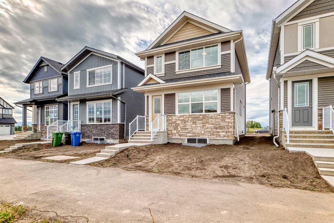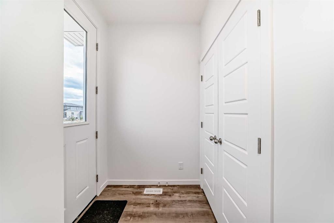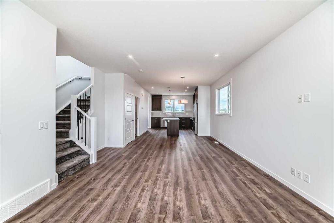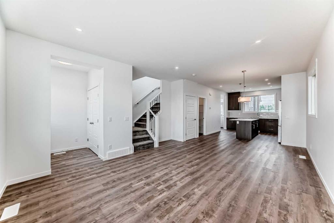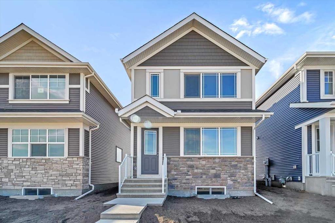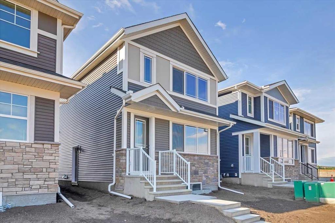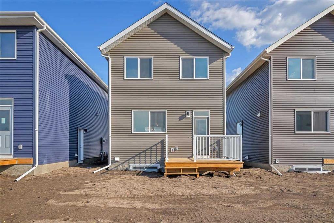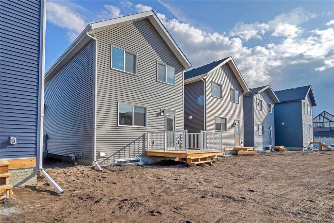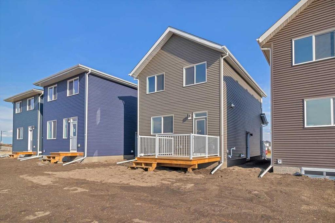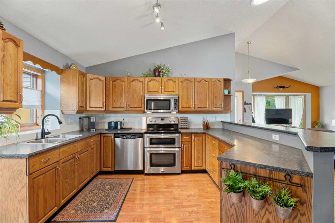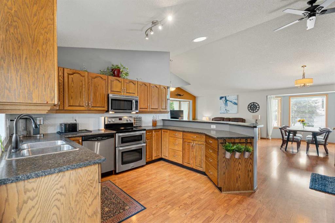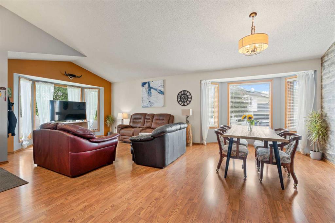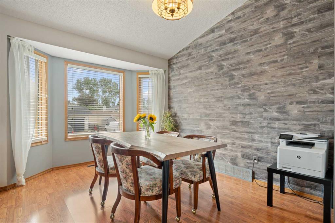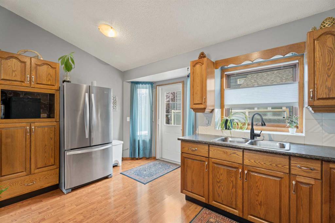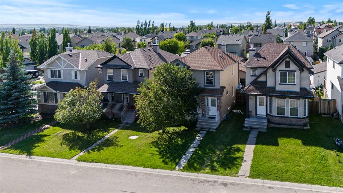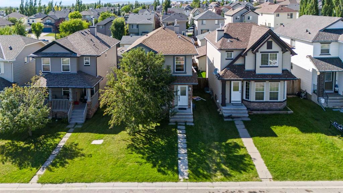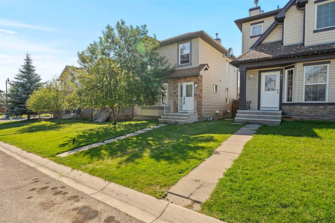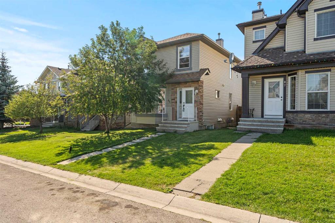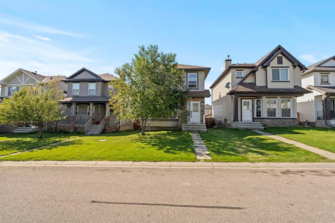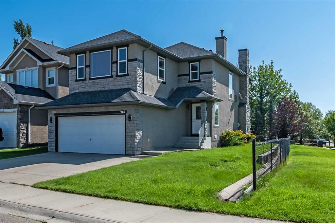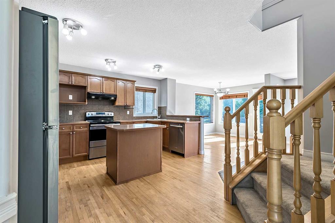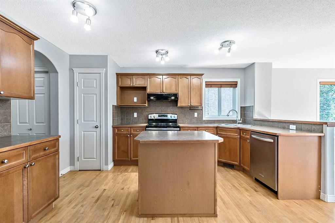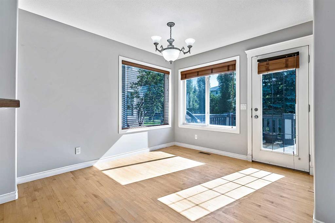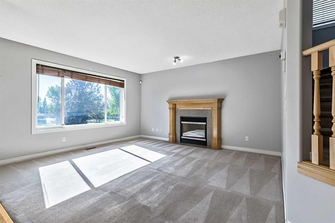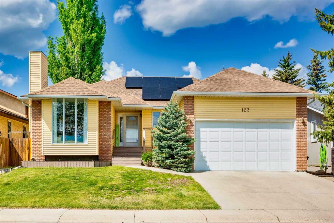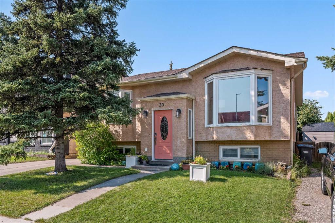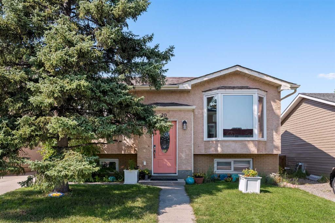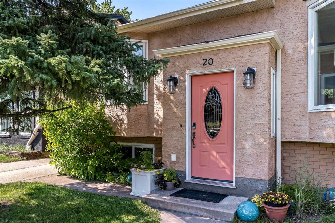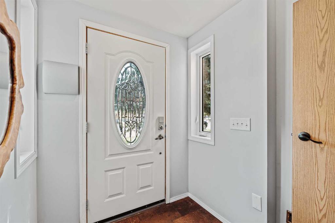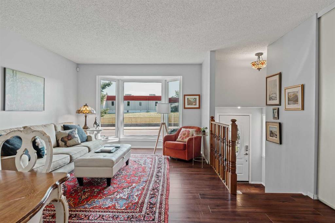287 Banister Drive
Okotoks T1S 1E2
MLS® Number: A2248576
$ 550,000
4
BEDROOMS
2 + 0
BATHROOMS
1,061
SQUARE FEET
1982
YEAR BUILT
Charming Bungalow in the Heart of Okotoks – Move-In Ready! Welcome to 287 Banister Drive – a beautifully maintained bungalow nestled in a quiet, family-friendly neighbourhood with schools, parks, and shopping just minutes away. This lovely home offers the perfect blend of comfort, convenience, and thoughtful updates. Step into a brand-new, $30,000 custom kitchen featuring modern cabinetry, sleek countertops, and high-end appliances, including a Samsung refrigerator with 4 years warranty and a new Panasonic microwave hood fan. The main living area is warm and inviting, with a large triple-pane front window that fills the space with natural light while enhancing energy efficiency.The home has been carefully maintained over the years:Hot water tank replaced 1.5 years ago,Furnace is approximately 10 years old and regularly serviced.Roof was redone about 10 years ago, designed with accessibility in mind, the home includes a wheelchair lift and additional features to accommodate mobility needs, like the large wheel chair accessible bathroom on the main floor.The large, fully fenced backyard offers plenty of space for gardening, entertaining, or adding a garage – there’s ample room to build one to your liking. Additional highlights: No known Poly B plumbing, Quiet, central location, Functional layout with potential for future customization. This is a fantastic opportunity to own a well-cared-for bungalow in a sought-after community. Book your showing today!
| COMMUNITY | Tower Hill |
| PROPERTY TYPE | Detached |
| BUILDING TYPE | House |
| STYLE | Bungalow |
| YEAR BUILT | 1982 |
| SQUARE FOOTAGE | 1,061 |
| BEDROOMS | 4 |
| BATHROOMS | 2.00 |
| BASEMENT | Finished, Full |
| AMENITIES | |
| APPLIANCES | Dishwasher, Electric Stove, Microwave Hood Fan, Refrigerator, Washer/Dryer |
| COOLING | Central Air |
| FIREPLACE | N/A |
| FLOORING | Carpet, Laminate, Tile |
| HEATING | Forced Air, Natural Gas |
| LAUNDRY | In Basement |
| LOT FEATURES | Back Yard, Few Trees |
| PARKING | Driveway, Parking Pad |
| RESTRICTIONS | None Known |
| ROOF | Asphalt Shingle |
| TITLE | Fee Simple |
| BROKER | RE/MAX Complete Realty |
| ROOMS | DIMENSIONS (m) | LEVEL |
|---|---|---|
| Game Room | 16`1" x 11`9" | Basement |
| Bedroom | 13`4" x 11`5" | Basement |
| Bedroom | 7`6" x 10`5" | Basement |
| Storage | 6`1" x 4`9" | Basement |
| Furnace/Utility Room | 19`9" x 10`5" | Basement |
| Living Room | 18`6" x 11`9" | Main |
| Kitchen | 10`2" x 8`6" | Main |
| Dining Room | 9`2" x 12`1" | Main |
| Bedroom - Primary | 13`1" x 10`8" | Main |
| Bedroom | 10`3" x 9`5" | Main |
| 4pc Bathroom | 4`9" x 7`4" | Main |
| 3pc Bathroom | 10`1" x 10`3" | Main |

