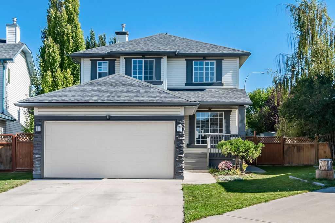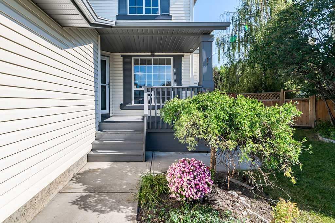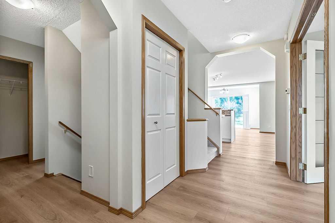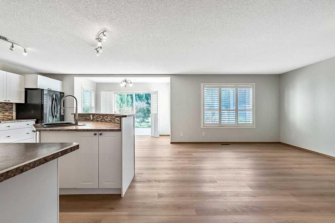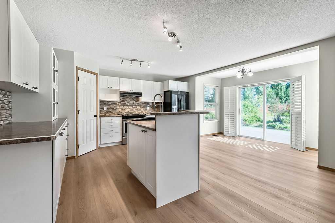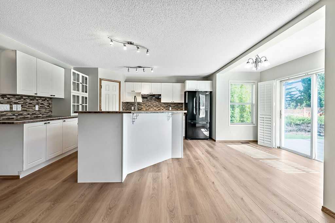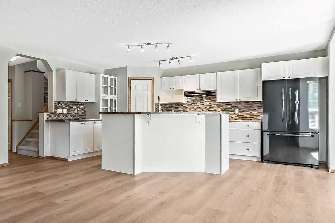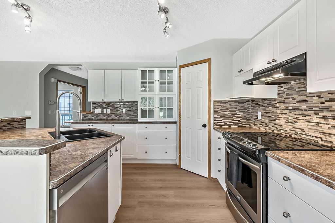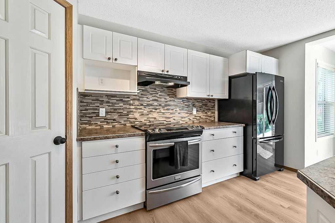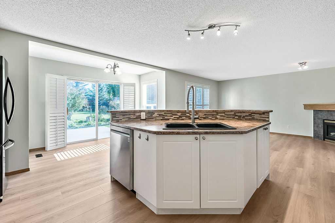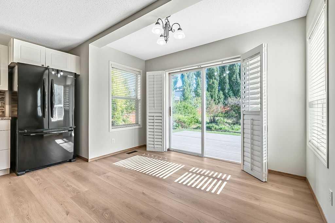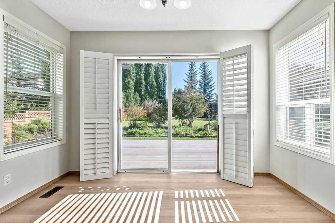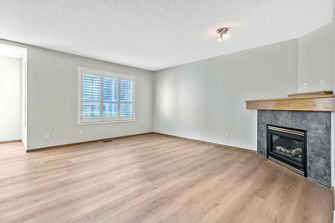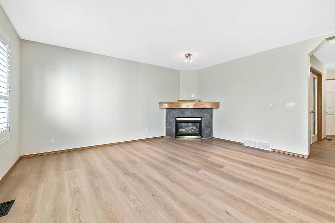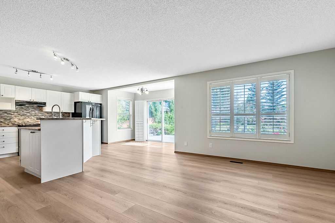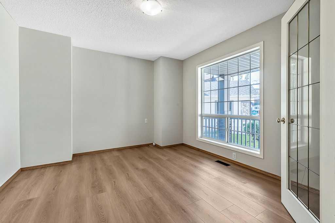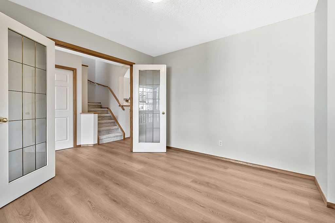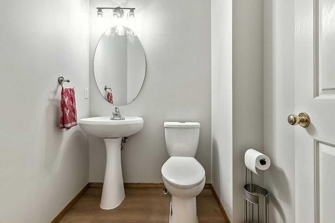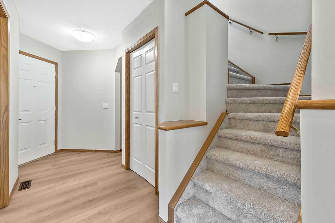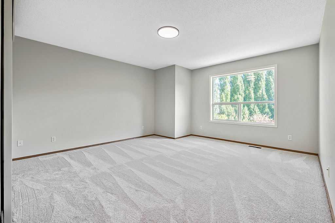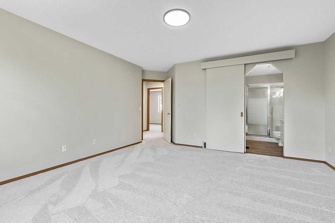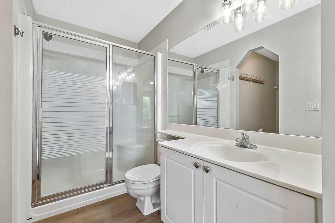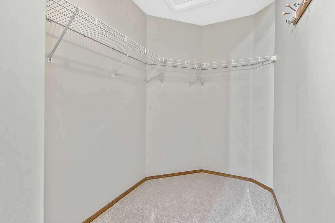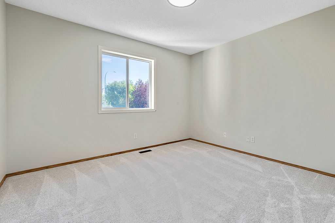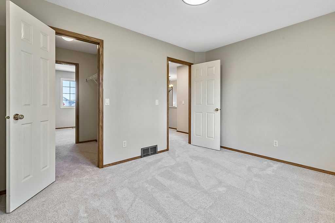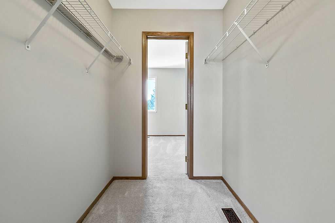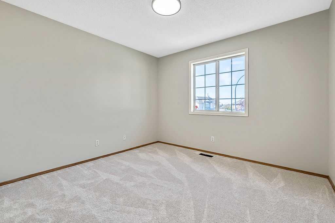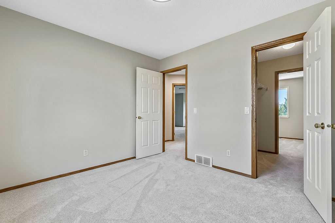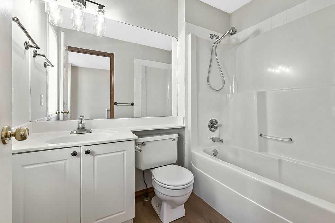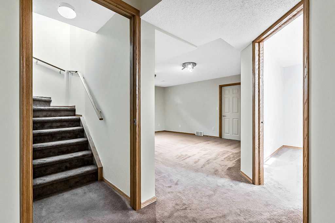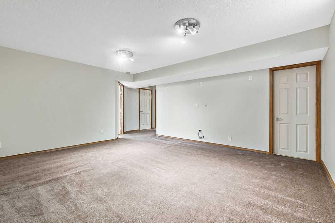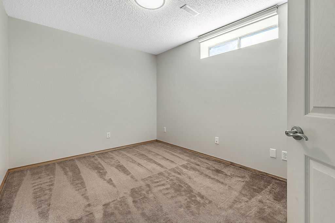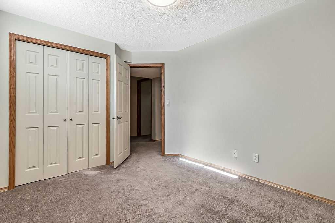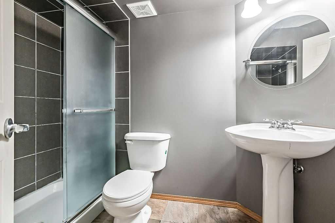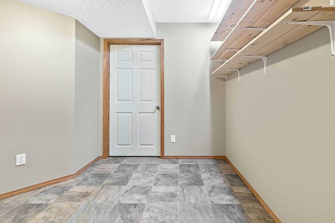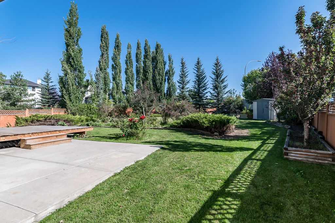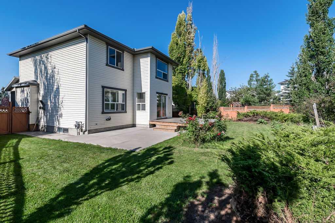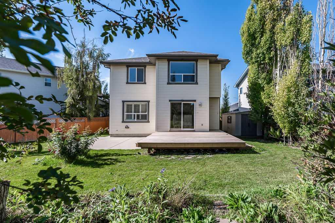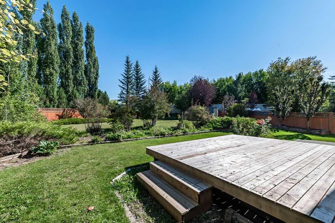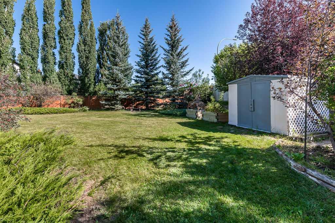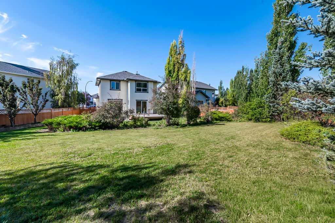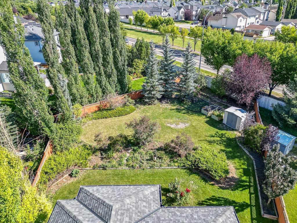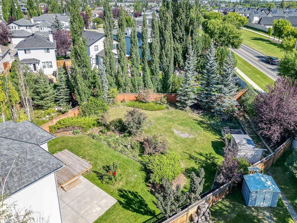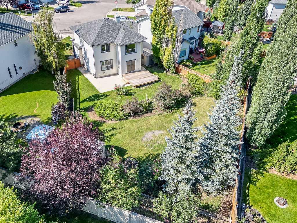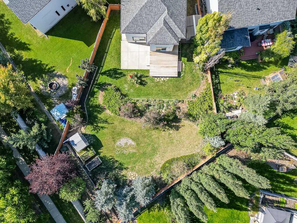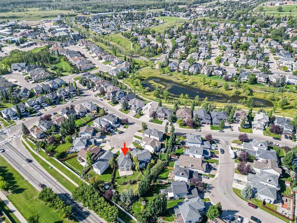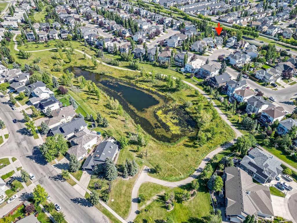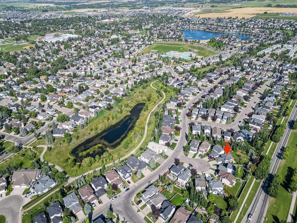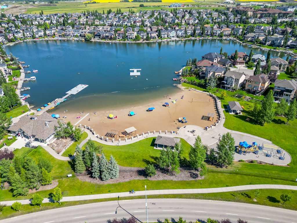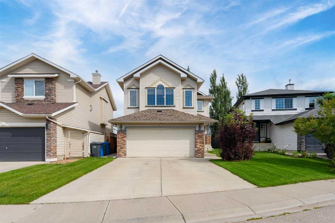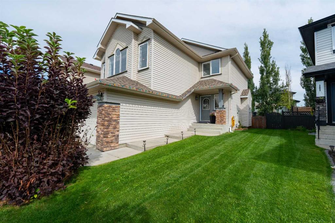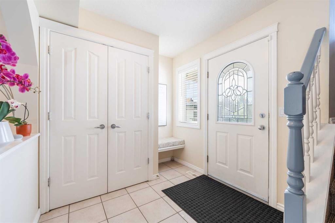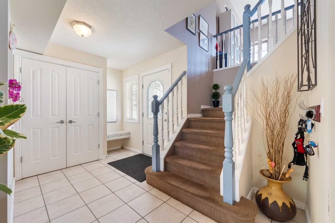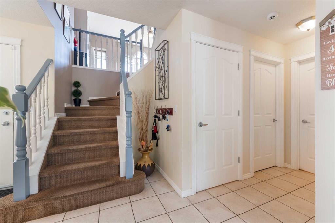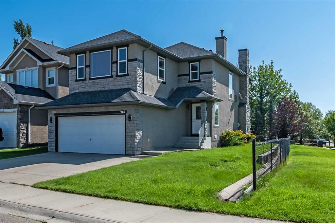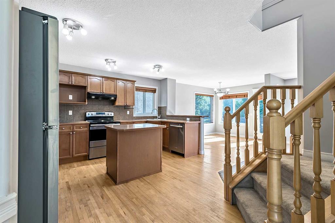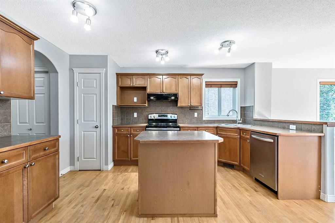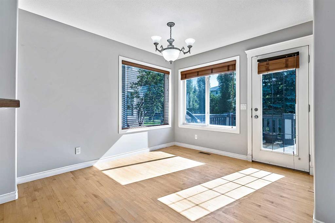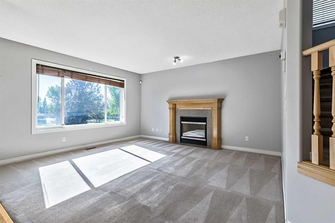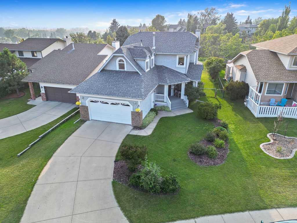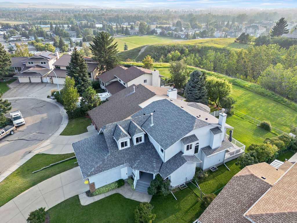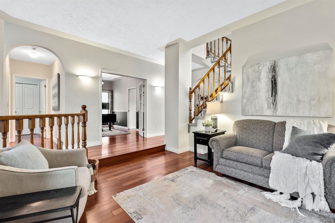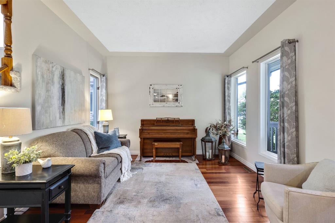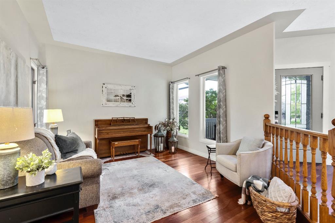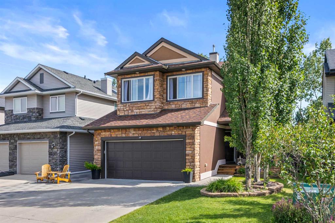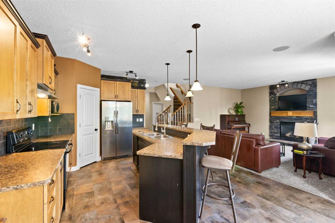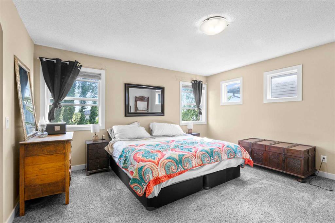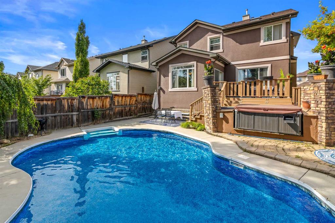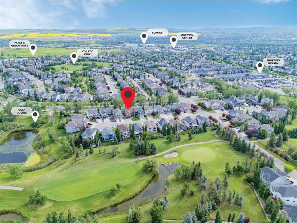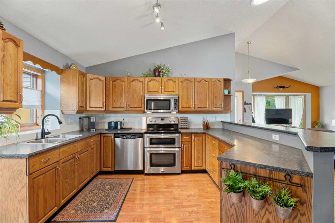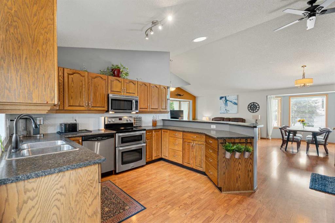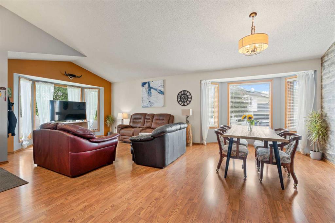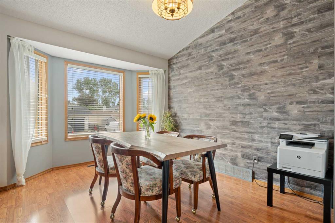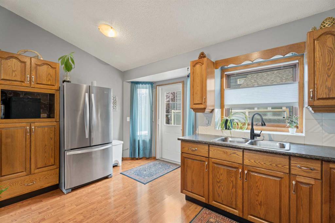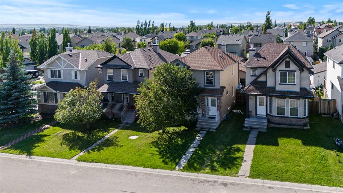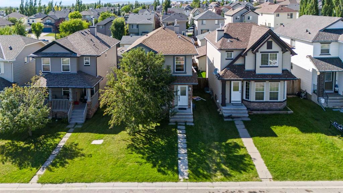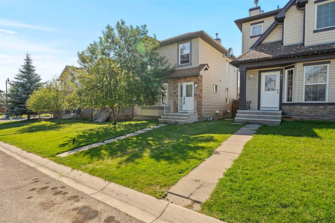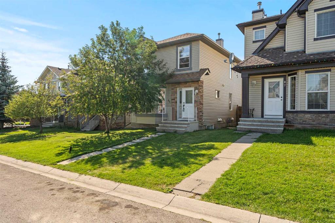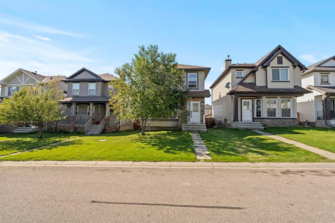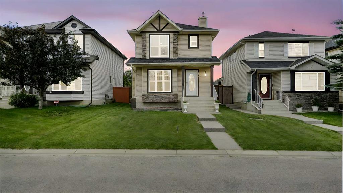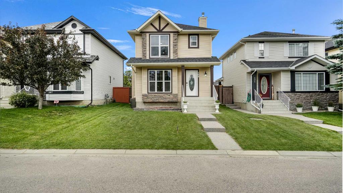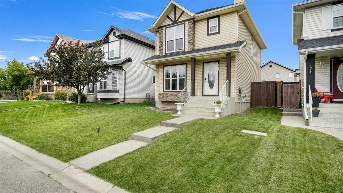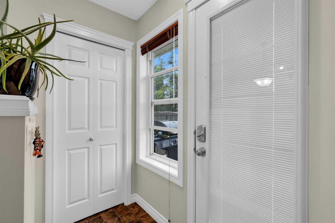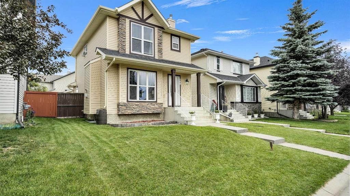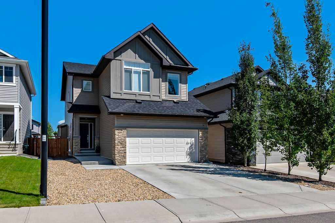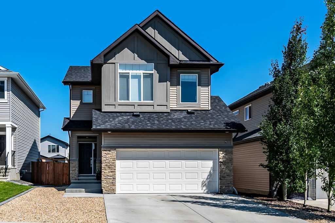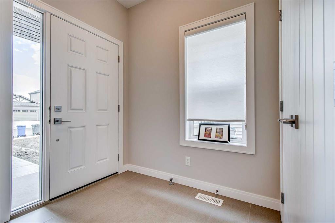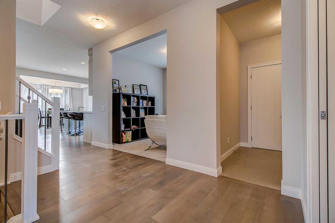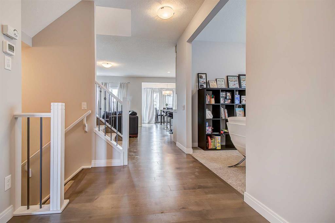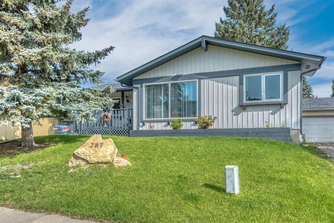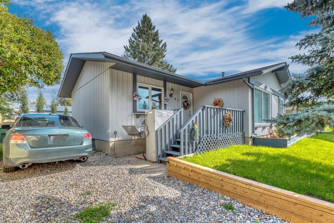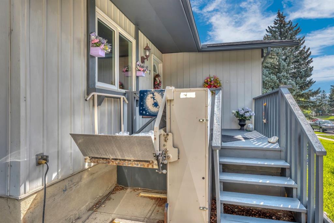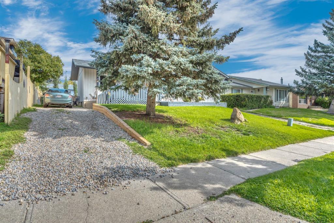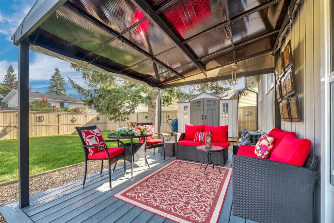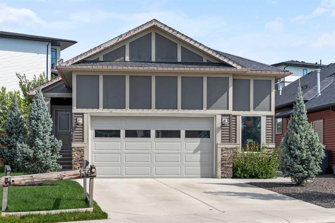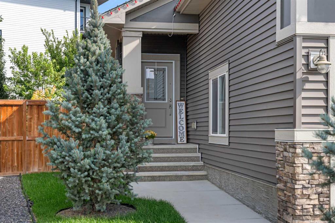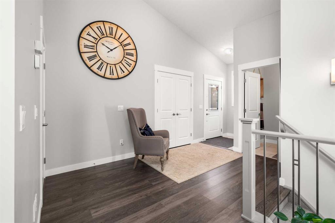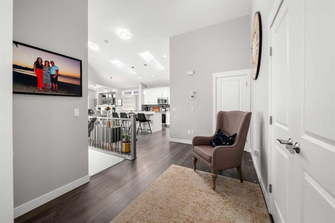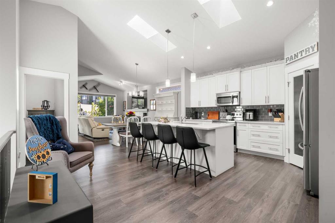14 Crystalridge Bay
Okotoks T1S 1W5
MLS® Number: A2251937
$ 674,900
4
BEDROOMS
3 + 1
BATHROOMS
2000
YEAR BUILT
Welcome to 14 Crystalridge Bay, a tranquil family-friendly home tucked away on a quiet cul-de-sac in Crystalridge, in the Town of Okotoks. This beautiful home offers comfortable living, modern updates, and coveted access to a private lake—perfect for year-round recreation and relaxation. Key features include the huge pie-shaped lot, mature trees for privacy as well as a large rear deck and concrete patio - perfect for outdoor entertaining, freshly painted interior throughout, brand new carpet and new vinyl plank flooring, 3 bedrooms upstairs including the expansive primary suite, plus 1 additional bedroom in the fully finished basement, and more. The main floor features an open-concept layout allowing the kitchen and adjacent dining area to flow together with the inviting living room – with a private office / flex space tucked away behind French doors. Why you’ll love this home – it is bright, clean and fresh; move-in ready with contemporary updates, flexible living spaces and places to gather with loved ones, a generous yard, and outdoor living spaces for gatherings and play, peaceful cul-de-sac setting in a desirable community with private lake access. If you’re seeking a welcoming family home in a quiet, amenity-rich community, this Crystalridge gem is worth a look. Schedule a showing to experience the flow, space, and outdoor potential for yourself.
| COMMUNITY | Crystalridge |
| PROPERTY TYPE | Detached |
| BUILDING TYPE | House |
| STYLE | 2 Storey |
| YEAR BUILT | 2000 |
| SQUARE FOOTAGE | 1,729 |
| BEDROOMS | 4 |
| BATHROOMS | 4.00 |
| BASEMENT | Finished, Full |
| AMENITIES | |
| APPLIANCES | Dishwasher, Electric Stove, Garage Control(s), Range Hood, Refrigerator, Window Coverings |
| COOLING | None |
| FIREPLACE | Gas, Living Room |
| FLOORING | Carpet, Vinyl Plank |
| HEATING | Forced Air |
| LAUNDRY | In Basement |
| LOT FEATURES | Back Yard, Garden, Many Trees, Pie Shaped Lot |
| PARKING | Double Garage Attached |
| RESTRICTIONS | None Known |
| ROOF | Asphalt Shingle |
| TITLE | Fee Simple |
| BROKER | RE/MAX First |
| ROOMS | DIMENSIONS (m) | LEVEL |
|---|---|---|
| 3pc Bathroom | 4`0" x 8`10" | Basement |
| Family Room | 14`7" x 16`4" | Basement |
| Bedroom | 9`0" x 11`1" | Basement |
| Laundry | 4`9" x 7`5" | Basement |
| Hobby Room | 7`0" x 7`10" | Basement |
| Storage | 4`7" x 9`9" | Basement |
| Furnace/Utility Room | 8`6" x 10`8" | Basement |
| 2pc Bathroom | 5`5" x 6`0" | Main |
| Entrance | 4`4" x 6`1" | Main |
| Office | 11`0" x 12`0" | Main |
| Living Room | 14`7" x 15`3" | Main |
| Dining Room | 9`6" x 11`0" | Main |
| Kitchen | 12`3" x 15`4" | Main |
| Bedroom - Primary | 14`4" x 15`0" | Second |
| Bedroom | 10`1" x 11`0" | Second |
| Bedroom | 10`0" x 12`0" | Second |
| 4pc Bathroom | 5`5" x 7`5" | Second |
| 3pc Ensuite bath | 4`10" x 8`8" | Second |

