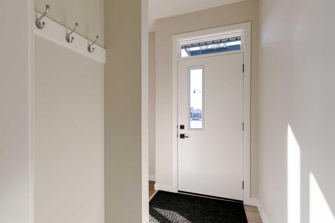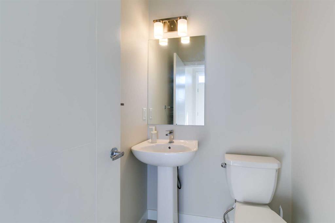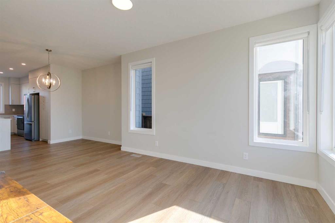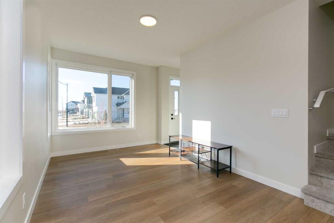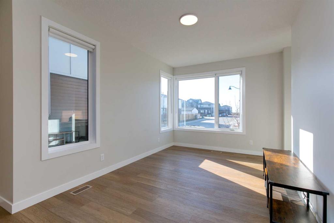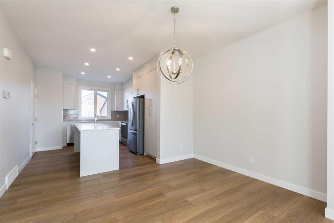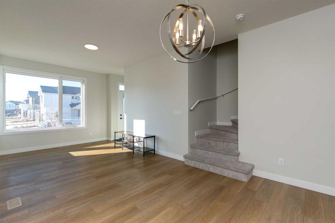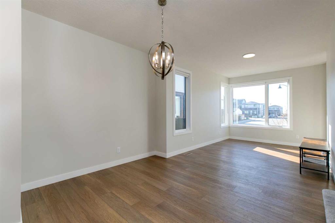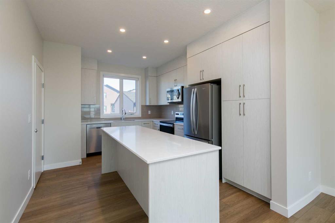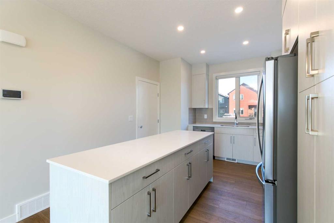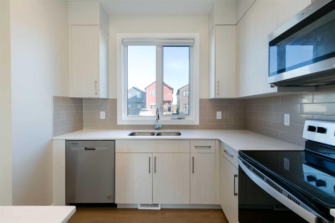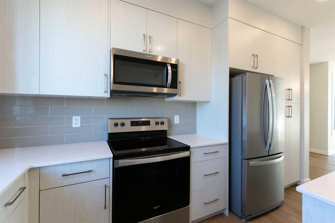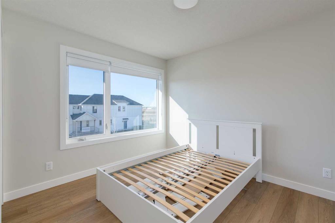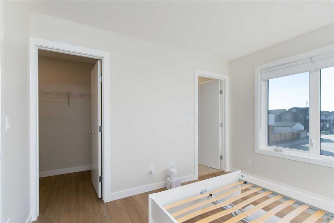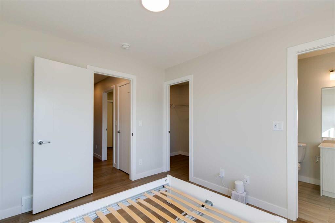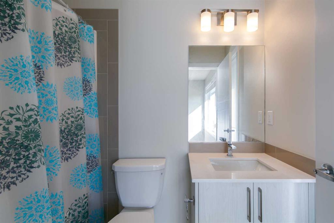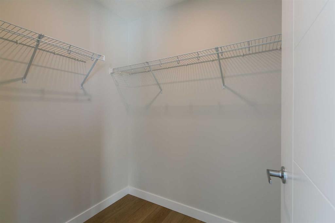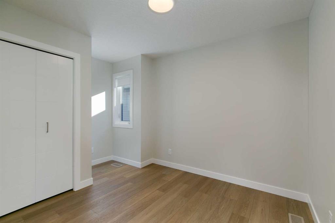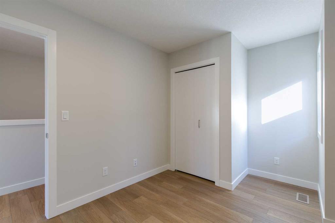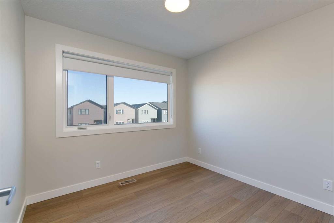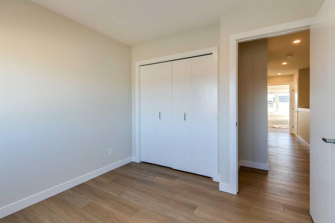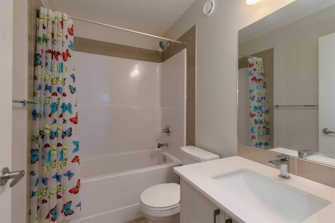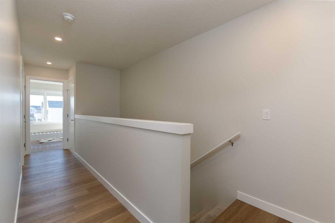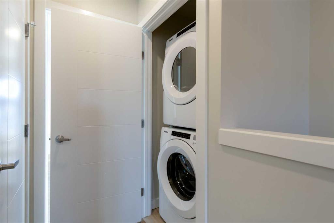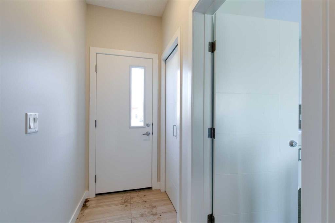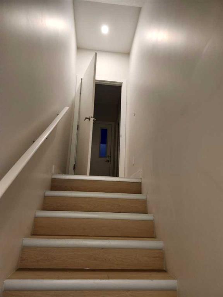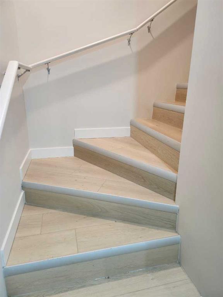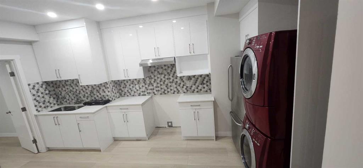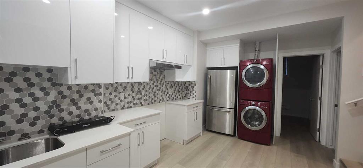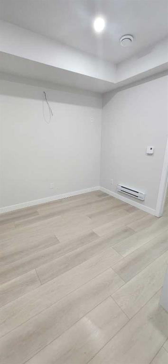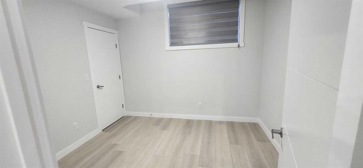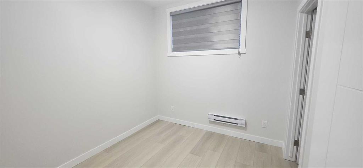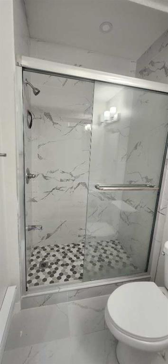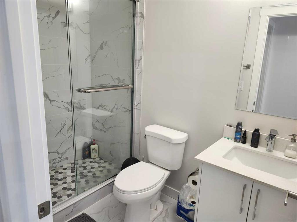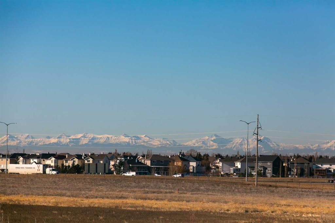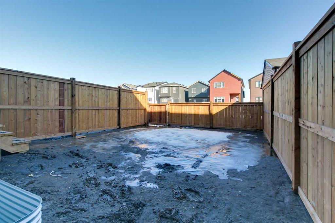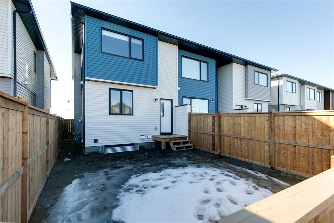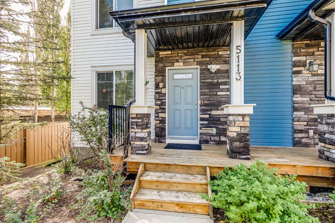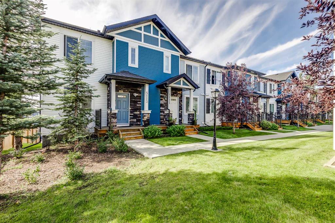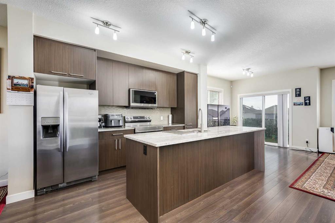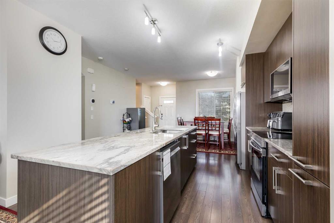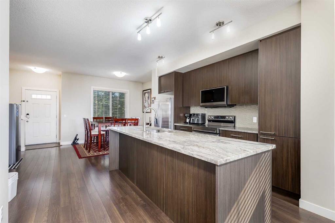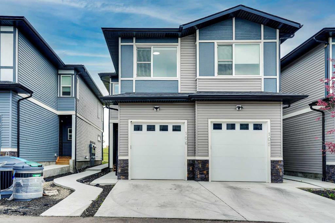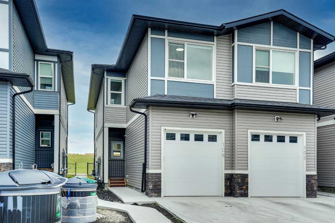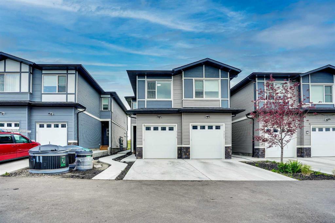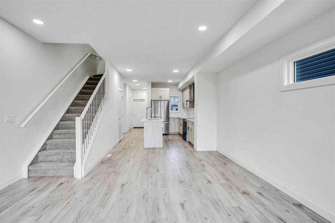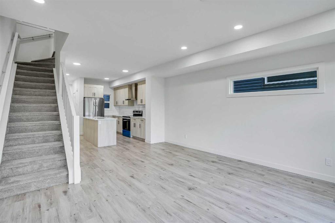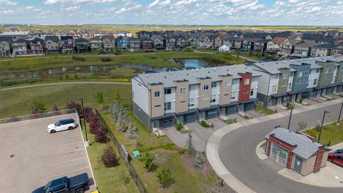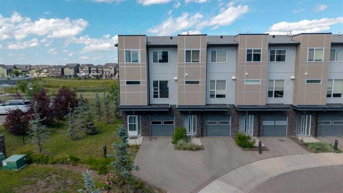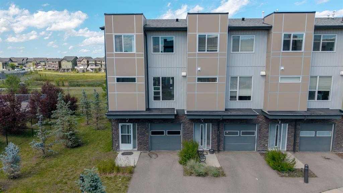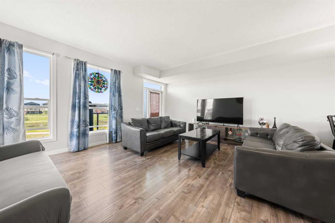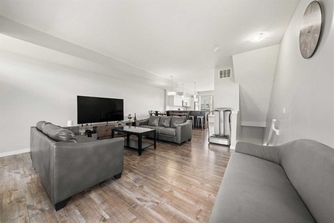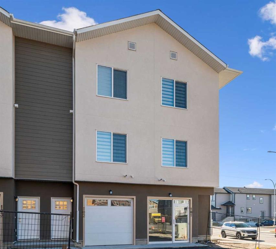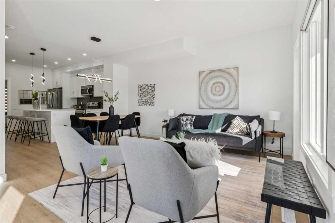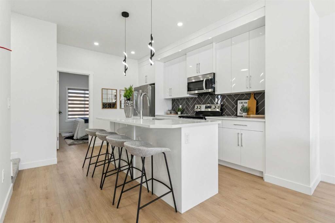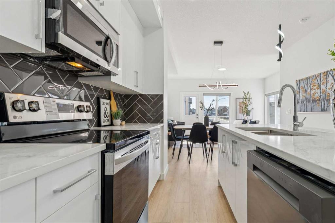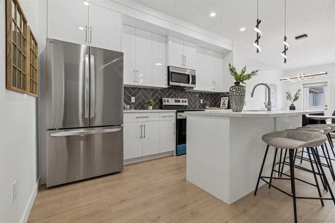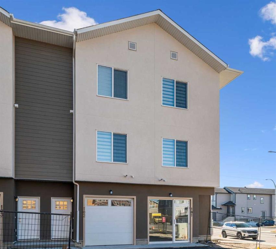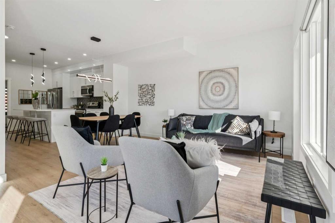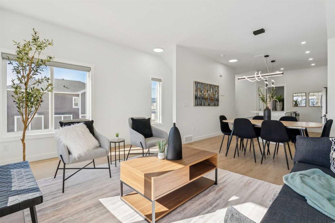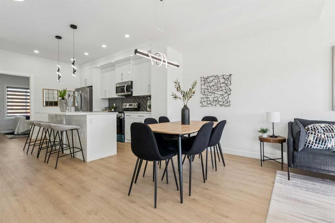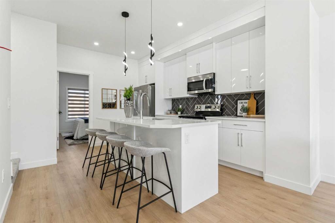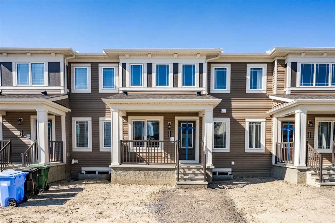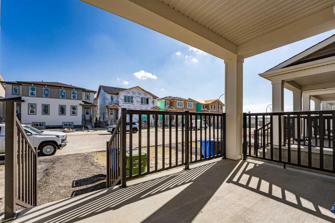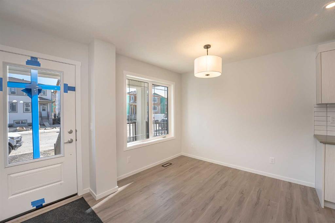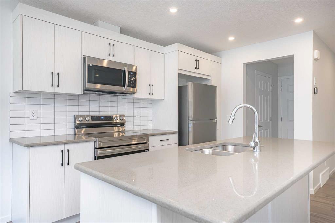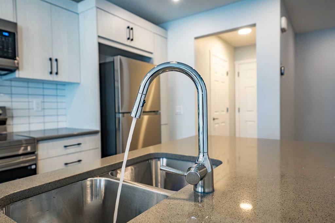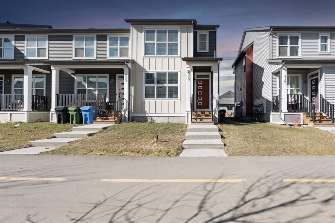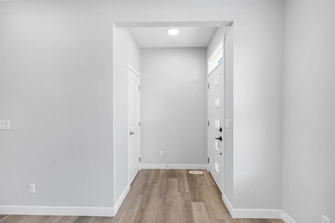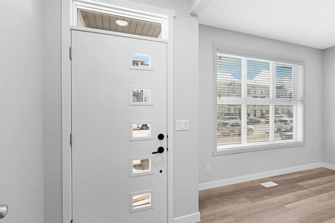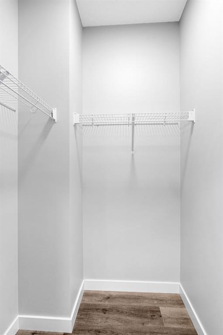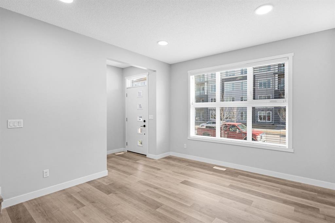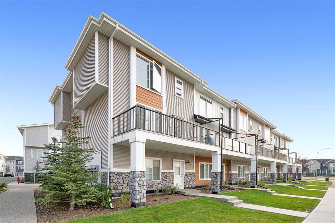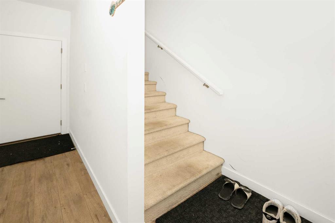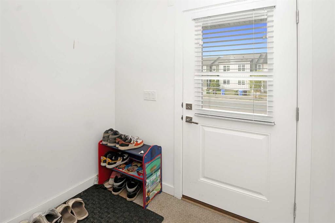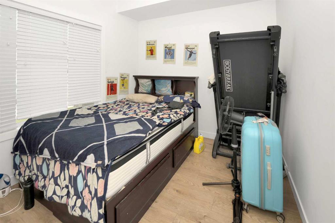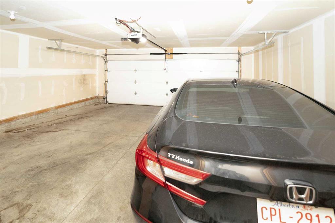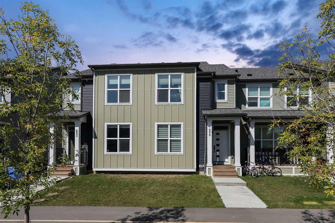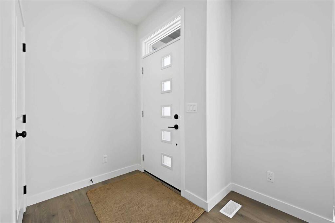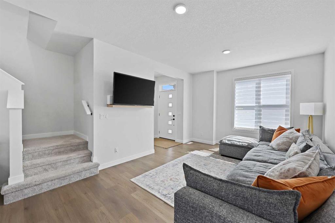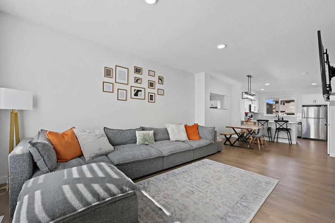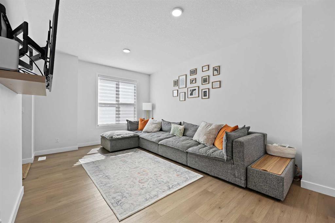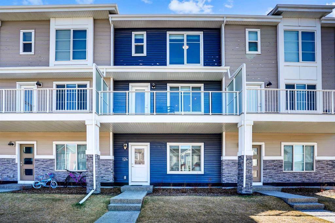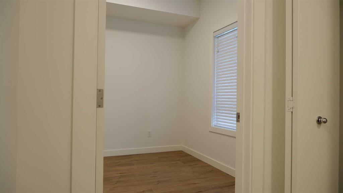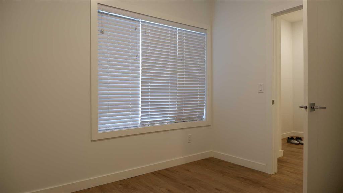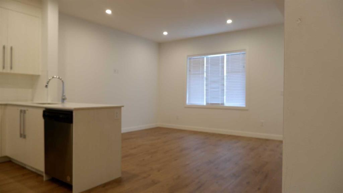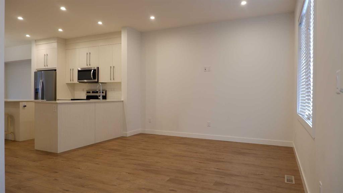126 Homestead Boulevard NE
Calgary T3J 2G8
MLS® Number: A2235537
$ 544,900
5
BEDROOMS
3 + 1
BATHROOMS
1,273
SQUARE FEET
2022
YEAR BUILT
NO CONDO FEES! END UNIT! Discover this charming townhouse in the community of Homestead North East. Separate Entrance to Basement | Fenced | 5 Bedroom & 3.5 Bath | Fully developed Illegal Basement Suite | As you enter you will be welcomed by a spacious foyer, vinyl flooring, 9 FT ceilings on the main floor, and a neutral color palette all over the home. The spacious main floor features an open concept and is full of NATURAL light from the oversized windows. The exquisite kitchen includes a central island, premium quartz countertops, and stainless steel appliances. To complete the main floor, there’s a half bathroom, a mudroom, a foyer, and a spacious living room. Upstairs, you’ll find a good-sized primary bedroom with a private ensuite and walk-in closet. Two additional bedrooms and another full bathroom provide ample space for guests or family. You will also have separate laundry upstairs. The main attraction of this townhome is a SEPARATE REAR ENTRANCE to the FULLY DEVELOPED 2 BEDROOM UNIT with a modern KITCHENETTE area, SEPARATE HEATING, spacious living room, 4-piece bathroom, and a private laundry. Step outside and you’re greeted with a large fenced backyard. This home has a Quiet Wall System designed to reduce sound transfer up to 23% less than single-family homes. Book a showing with your favorite Realtor today.
| COMMUNITY | Homestead |
| PROPERTY TYPE | Row/Townhouse |
| BUILDING TYPE | Triplex |
| STYLE | 2 Storey |
| YEAR BUILT | 2022 |
| SQUARE FOOTAGE | 1,273 |
| BEDROOMS | 5 |
| BATHROOMS | 4.00 |
| BASEMENT | Separate/Exterior Entry, Finished, Full, Suite |
| AMENITIES | |
| APPLIANCES | Dishwasher, Electric Stove, Microwave Hood Fan, Refrigerator, Tankless Water Heater, Washer/Dryer Stacked, Window Coverings |
| COOLING | None |
| FIREPLACE | N/A |
| FLOORING | Tile, Vinyl Plank |
| HEATING | Forced Air |
| LAUNDRY | In Unit, Upper Level |
| LOT FEATURES | City Lot, Cleared, Low Maintenance Landscape, Rectangular Lot |
| PARKING | Off Street, Parking Pad |
| RESTRICTIONS | None Known |
| ROOF | Asphalt Shingle |
| TITLE | Fee Simple |
| BROKER | MaxWell Central |
| ROOMS | DIMENSIONS (m) | LEVEL |
|---|---|---|
| Bedroom | 10`7" x 9`6" | Basement |
| Living Room | 11`10" x 16`4" | Basement |
| Bedroom | 8`10" x 9`3" | Basement |
| 3pc Bathroom | 4`10" x 8`6" | Basement |
| Living Room | 9`11" x 13`8" | Main |
| 2pc Bathroom | 4`7" x 5`0" | Main |
| Dining Room | 12`3" x 9`3" | Main |
| Kitchen | 11`4" x 14`3" | Main |
| 4pc Bathroom | 4`11" x 7`8" | Upper |
| Bedroom | 9`6" x 9`6" | Upper |
| Bedroom | 8`10" x 12`4" | Upper |
| Bedroom - Primary | 9`7" x 10`10" | Upper |
| 4pc Ensuite bath | 4`11" x 7`10" | Upper |


