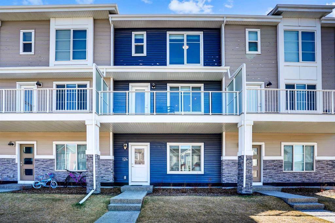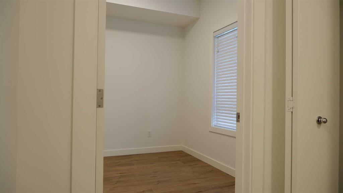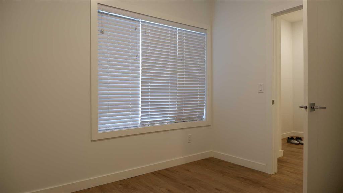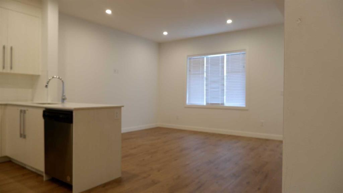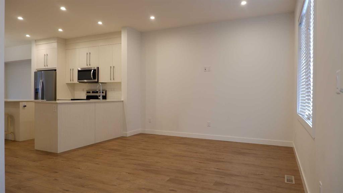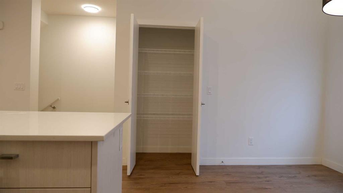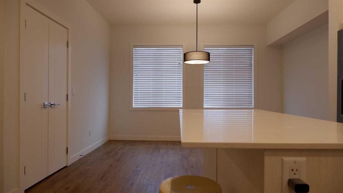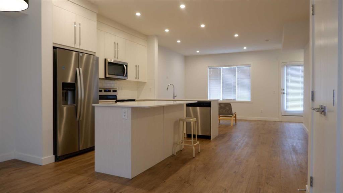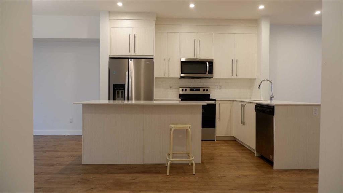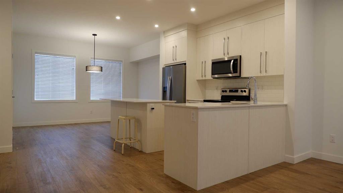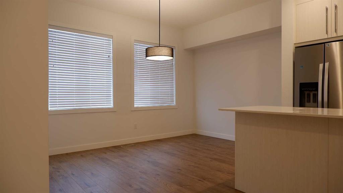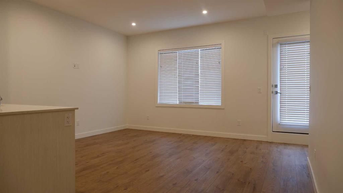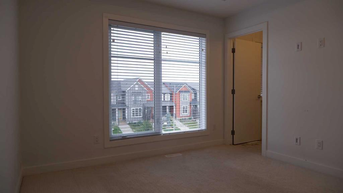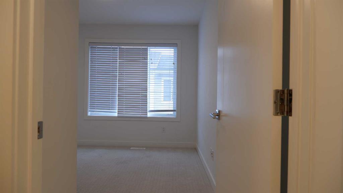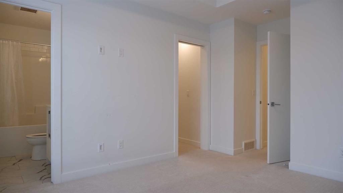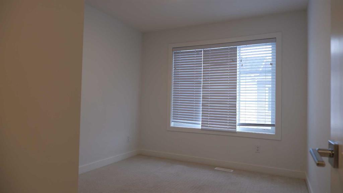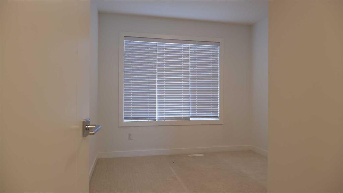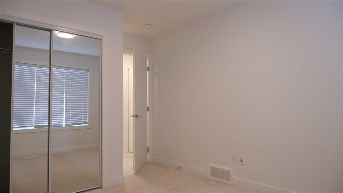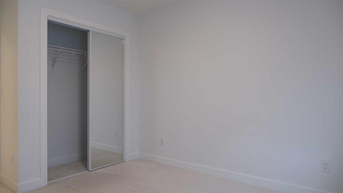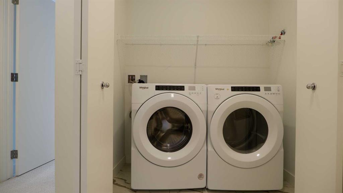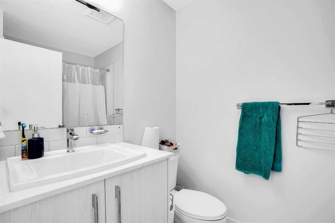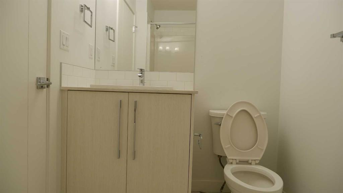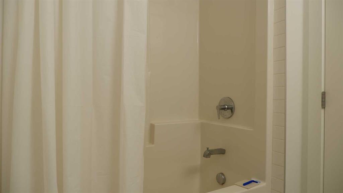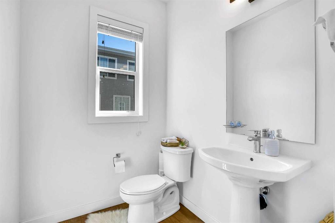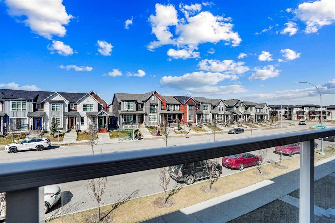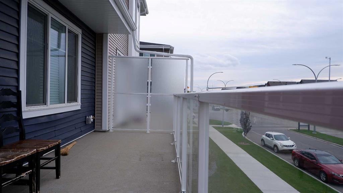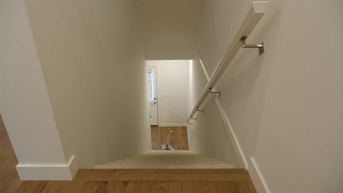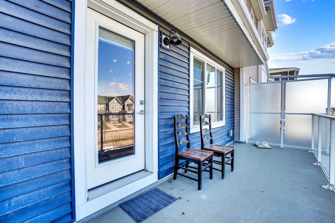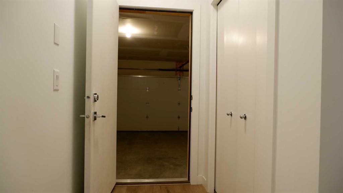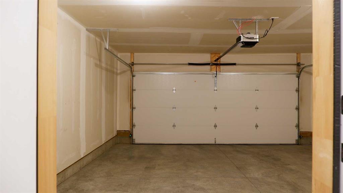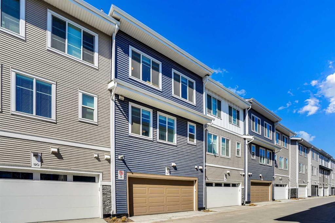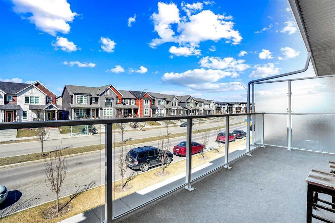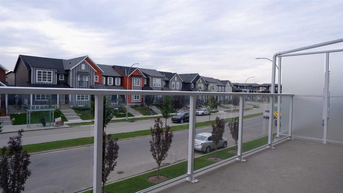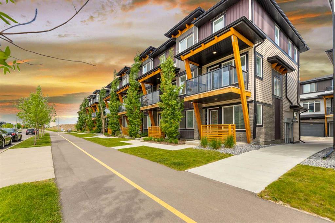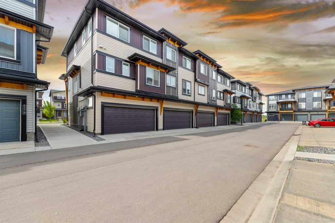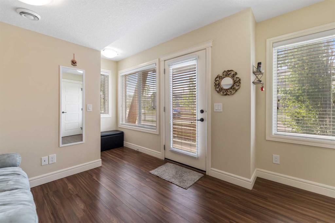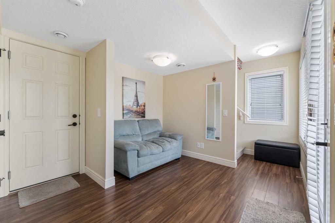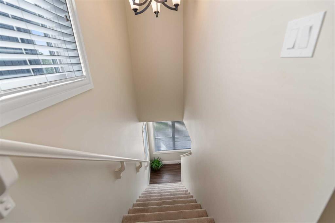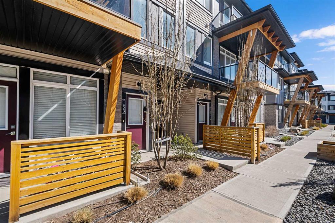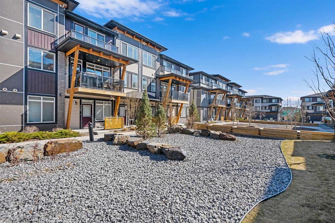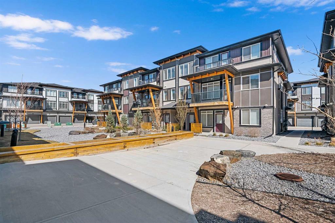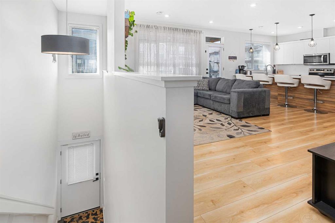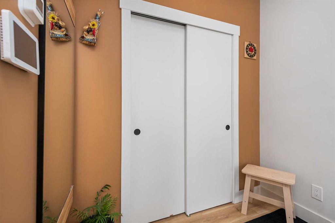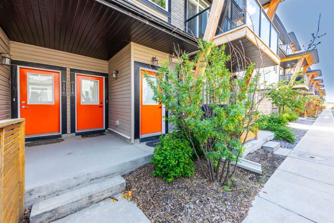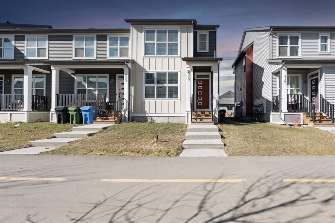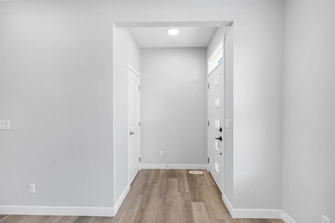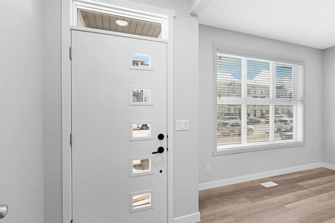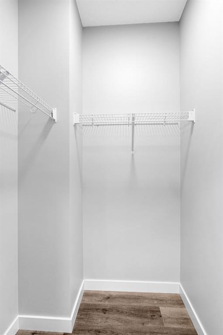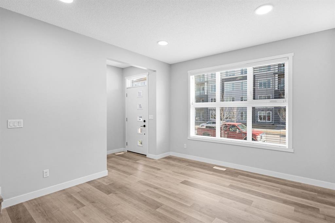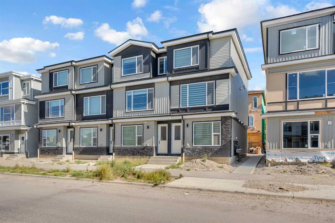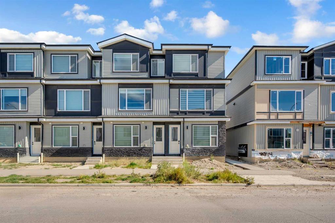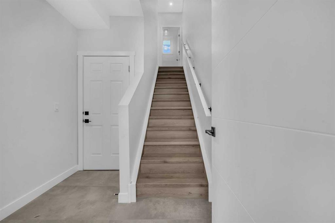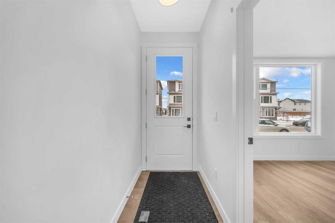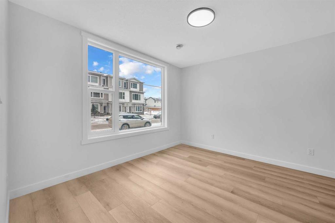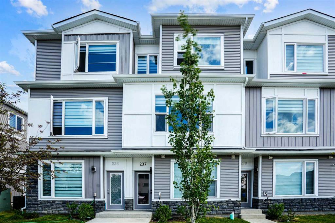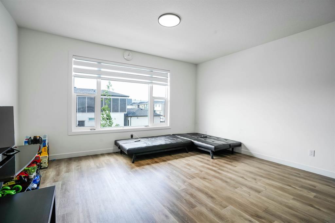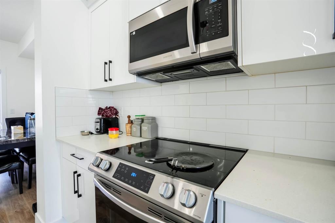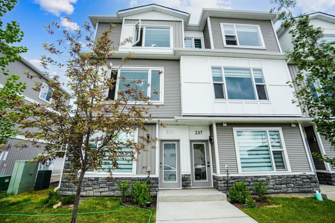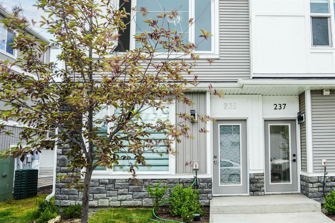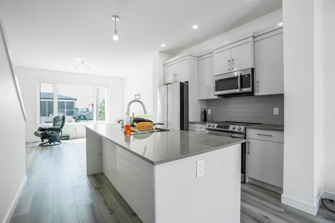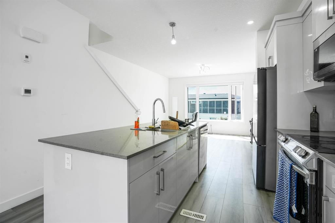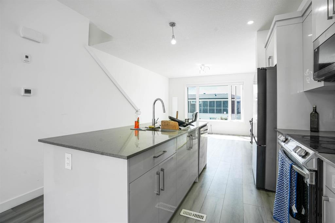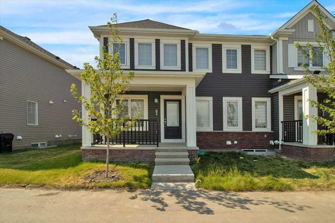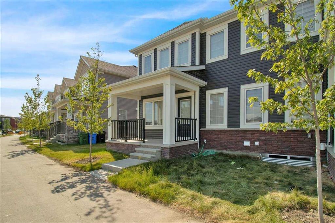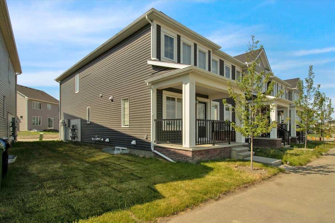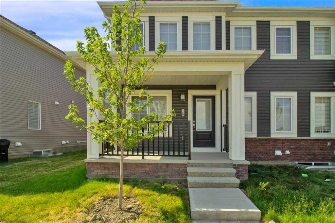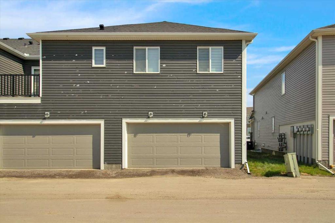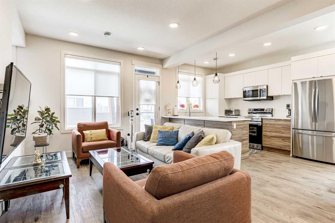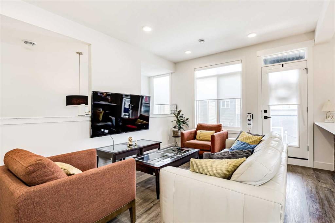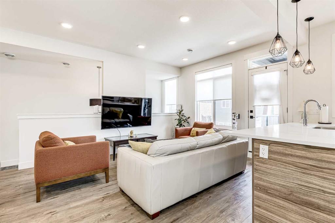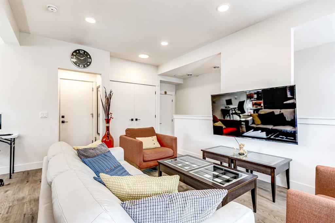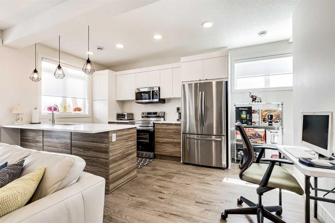124 Savanna Street NE
Calgary T3J 2k2
MLS® Number: A2259351
$ 449,900
4
BEDROOMS
2 + 1
BATHROOMS
1,650
SQUARE FEET
2023
YEAR BUILT
Welcome to 124 Savanna Street NE, a spacious and beautifully designed 4-bedroom, 2.5-bathroom townhouse located in the vibrant community of Savanna in Saddle Ridge. Offering 1,650 sq. ft. of modern living space, this home is ideal for growing families, first-time buyers, or savvy investors seeking strong rental potential in one of Calgary’s fastest-growing neighborhoods. Key Features: • Generous Floor Plan – Open-concept main level with bright windows, high ceilings, and stylish finishes. • Modern Kitchen – Quartz countertops, stainless steel appliances, ample cabinetry, and a large island perfect for family meals or entertaining. • 4 Spacious Bedrooms – Including a primary suite with walk-in closet and ensuite bathroom. • Attached Double Garage – Convenient parking and storage with direct home access. • Turnkey Condition – Freshly maintained, move-in ready, with low-maintenance finishes. • Family-Friendly Location – Steps from parks, playgrounds, schools, shopping, and public transit. Why Buy This Home? • Priced competitively compared to similar homes in Savanna and Saddle Ridge. • Larger than many nearby townhouses at ~1,650 sq. ft. yet offering a better price per square foot. • Great investment potential in a high-demand rental area. • Quick possession available — move in before winter! Community Highlights: Savanna in Saddle Ridge is a welcoming, multicultural neighborhood with easy access to Calgary International Airport, major highways (Stoney & Metis Trail), schools, and shopping plazas. With a strong sense of community and rapid growth, it’s one of Calgary’s most desirable NE addresses.
| COMMUNITY | Saddle Ridge |
| PROPERTY TYPE | Row/Townhouse |
| BUILDING TYPE | Five Plus |
| STYLE | 3 Level Split |
| YEAR BUILT | 2023 |
| SQUARE FOOTAGE | 1,650 |
| BEDROOMS | 4 |
| BATHROOMS | 3.00 |
| BASEMENT | None |
| AMENITIES | |
| APPLIANCES | Dishwasher, Electric Range, Microwave, Microwave Hood Fan, Refrigerator, Washer/Dryer |
| COOLING | None |
| FIREPLACE | N/A |
| FLOORING | Carpet, Vinyl Plank |
| HEATING | Forced Air, Natural Gas |
| LAUNDRY | In Unit, Upper Level |
| LOT FEATURES | Landscaped |
| PARKING | Double Garage Attached |
| RESTRICTIONS | Board Approval |
| ROOF | Asphalt Shingle |
| TITLE | Fee Simple |
| BROKER | Initia Real Estate |
| ROOMS | DIMENSIONS (m) | LEVEL |
|---|---|---|
| Foyer | 6`6" x 5`1" | Main |
| Storage | 3`5" x 4`11" | Main |
| Bedroom | 9`10" x 9`2" | Main |
| Furnace/Utility Room | 8`2" x 3`6" | Main |
| Dining Room | 13`6" x 8`10" | Second |
| Living Room | 19`2" x 12`3" | Second |
| 2pc Bathroom | 5`4" x 8`11" | Second |
| Kitchen | 14`11" x 11`11" | Second |
| Pantry | 1`10" x 3`9" | Second |
| 4pc Bathroom | 7`8" x 4`11" | Third |
| Bedroom | 9`6" x 12`3" | Third |
| Bedroom - Primary | 10`11" x 14`6" | Third |
| 4pc Bathroom | 5`6" x 8`1" | Third |
| Bedroom | 9`5" x 12`3" | Third |
| Laundry | 5`11" x 4`4" | Third |
| Walk-In Closet | 3`11" x 6`7" | Third |

