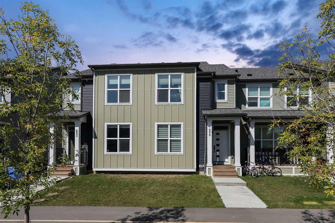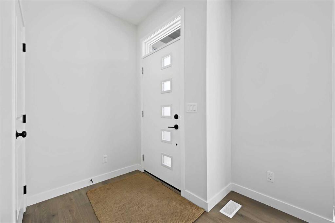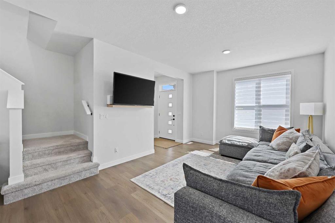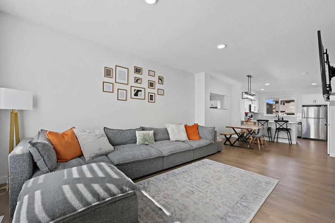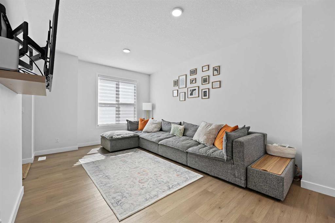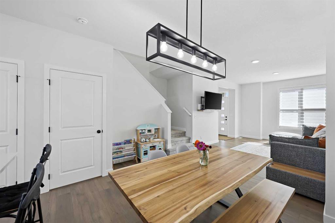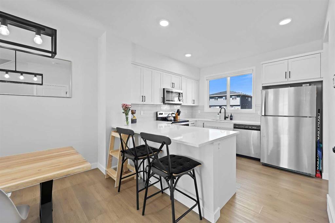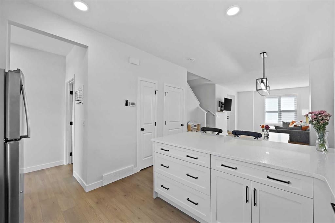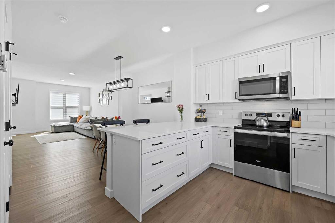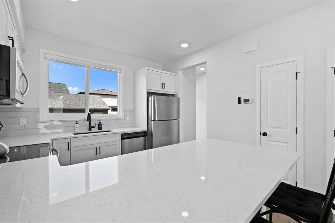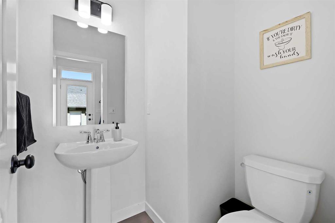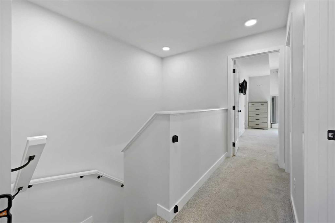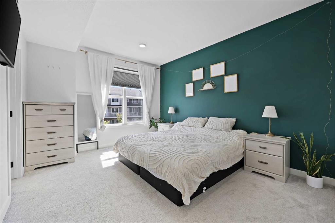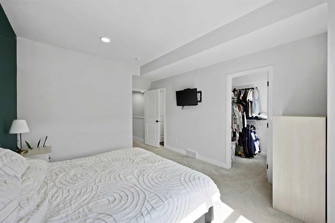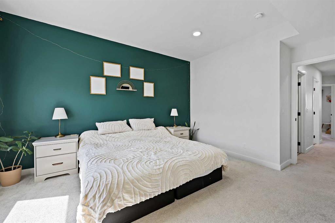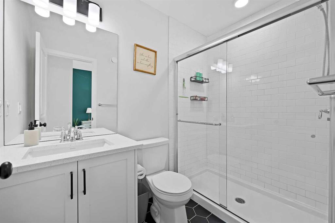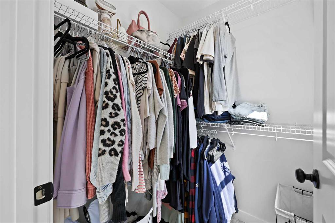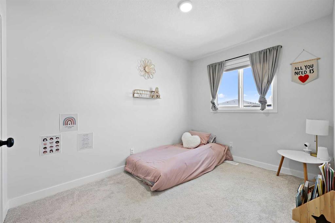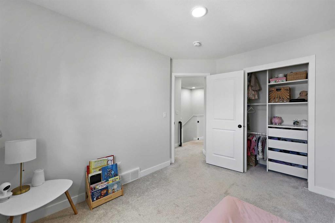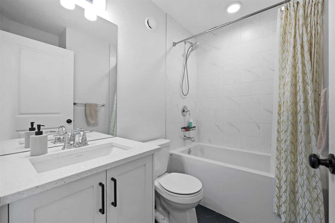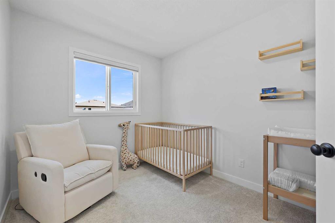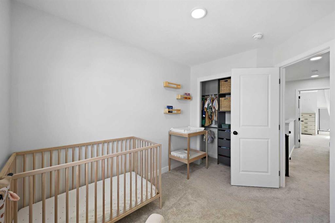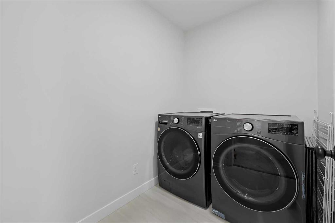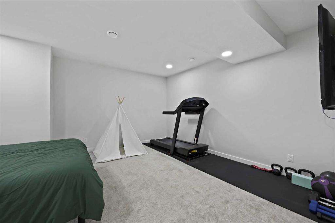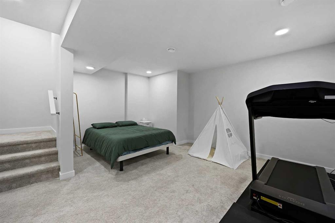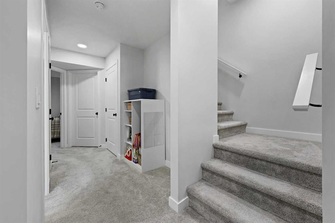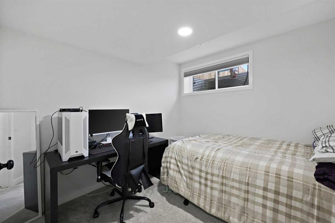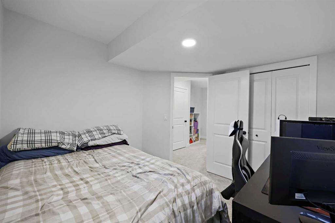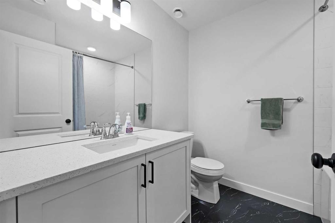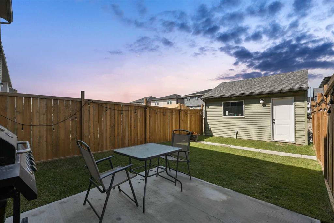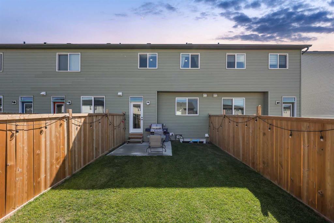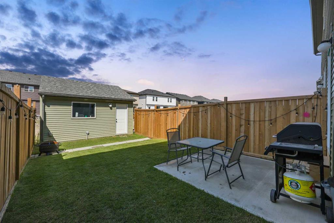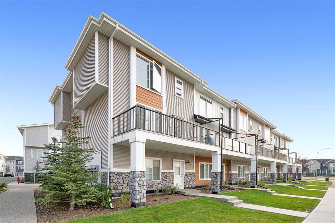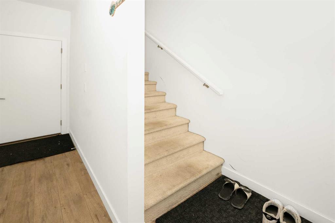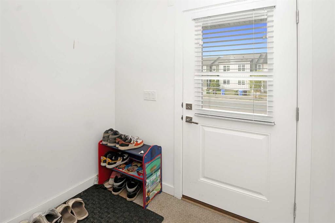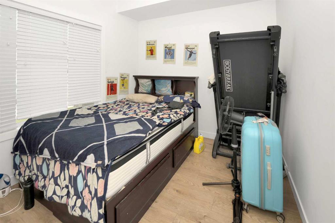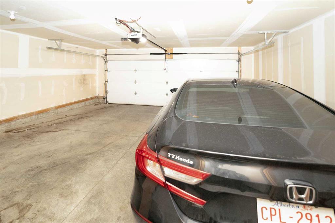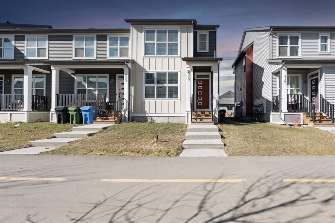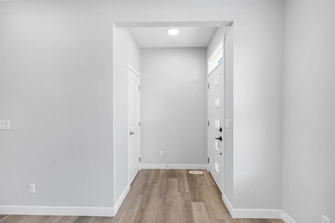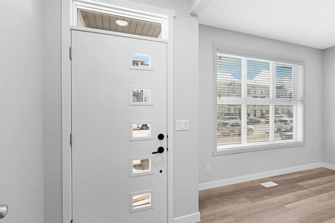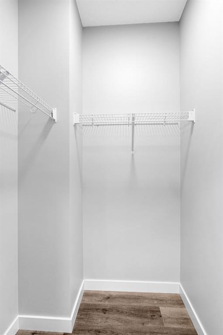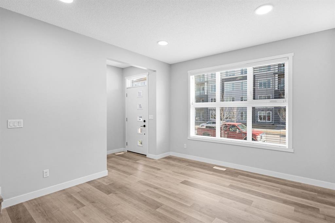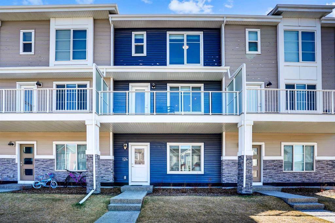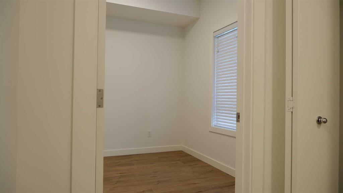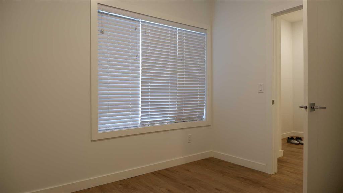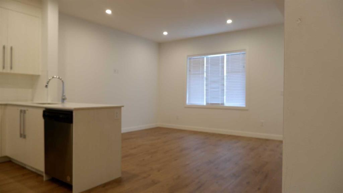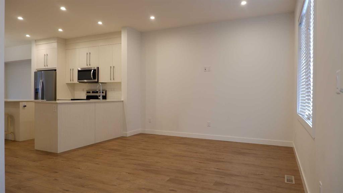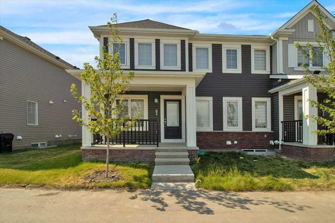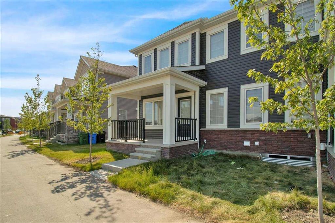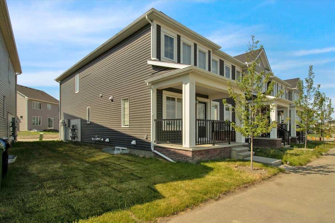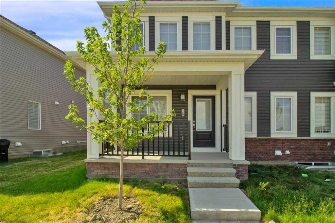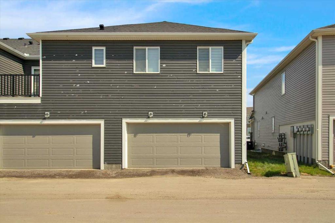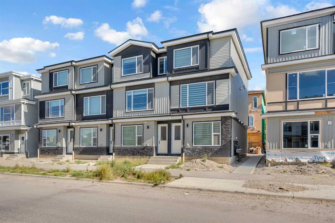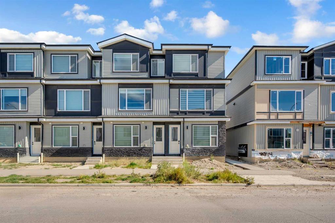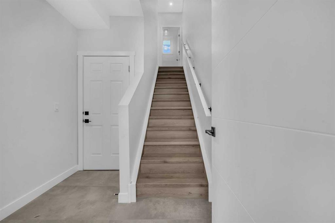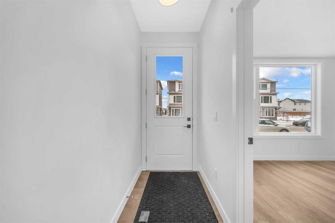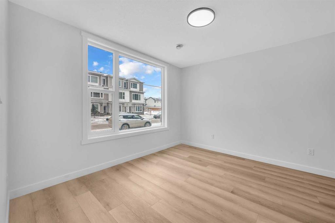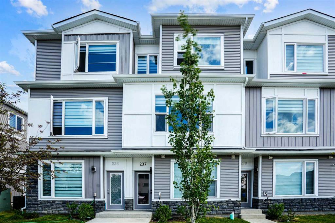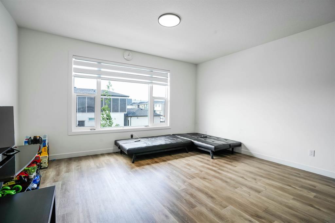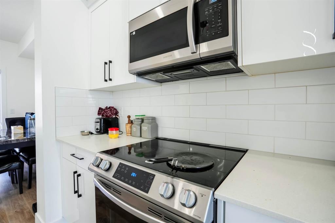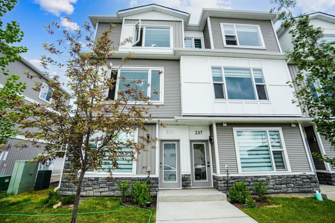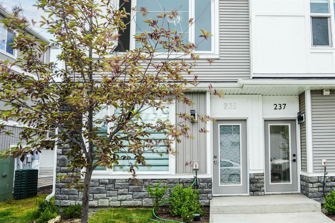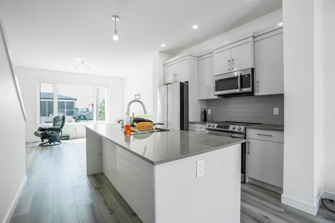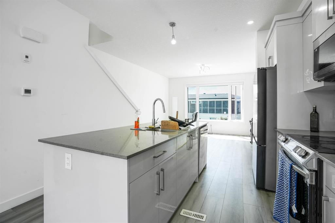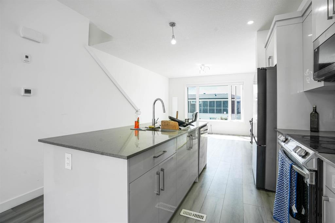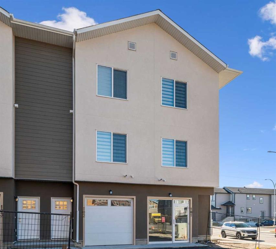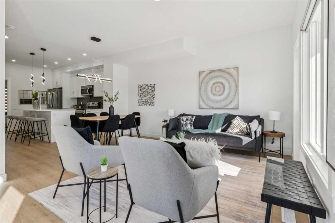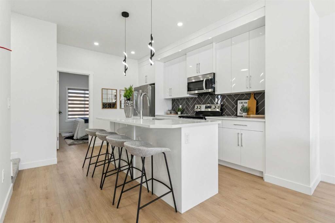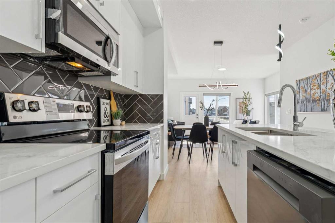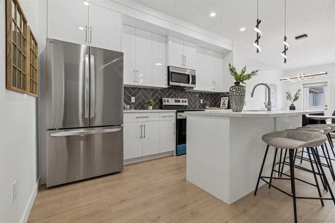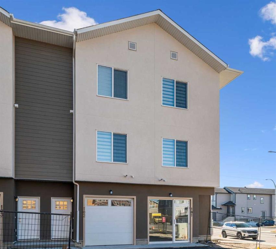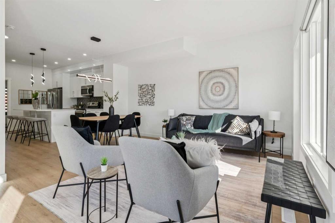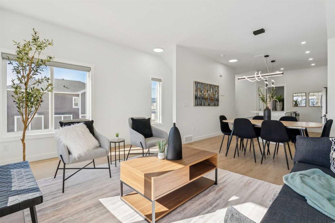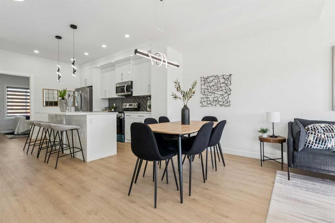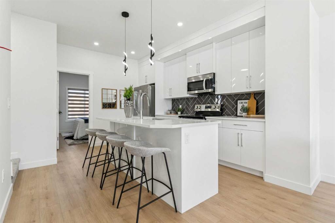656 Savanna Boulevard NE
Calgary T3J2J9
MLS® Number: A2251386
$ 539,900
4
BEDROOMS
3 + 1
BATHROOMS
1,367
SQUARE FEET
2022
YEAR BUILT
Welcome to 656 Savanna Blvd NE, a stylish and well-maintained home in the vibrant community of Savanna. Offering 1,350 sq. ft. of living space plus a fully developed basement, this property combines modern finishes with practical features for everyday comfort. Inside, you’ll find 4 bedrooms and 3.5 bathrooms, including a spacious primary suite with soaring ceilings, a 3-piece ensuite, and a walk-in closet. The second and third upstairs bedrooms both feature built-in IKEA closet organizers, providing smart storage solutions for the whole family. The bright and modern kitchen is a true highlight, complete with stainless steel appliances, quartz countertops, and crisp white cabinetry for a fresh, timeless look. A convenient LG washer and dryer (2022) are also included. The developed basement offers incredible flexibility with a large family room, office or workout area, a fourth bedroom, and an upgraded 4-piece bathroom—plenty of space to suit your family’s needs. Step outside to a fully fenced backyard that has been lovingly cared for, ideal for family time or summer barbecues. The property also boasts an oversized single garage with vaulted ceilings, offering plenty of additional storage space. Recent updates include a new roof (June 2025), giving peace of mind for years to come. This home is perfectly located with incredible amenities at your doorstep. A local plaza with grocery shopping, daycare, and more is just minutes away, while a community playground is only a few blocks from your door. Plus, the planned Blue Line LRT extension into Savanna will make commuting around Calgary more convenient than ever. Don’t miss your chance to own this modern, move-in ready home in one of Calgary’s fastest-growing communities!
| COMMUNITY | Saddle Ridge |
| PROPERTY TYPE | Row/Townhouse |
| BUILDING TYPE | Four Plex |
| STYLE | 2 Storey |
| YEAR BUILT | 2022 |
| SQUARE FOOTAGE | 1,367 |
| BEDROOMS | 4 |
| BATHROOMS | 4.00 |
| BASEMENT | Finished, Full |
| AMENITIES | |
| APPLIANCES | Dishwasher, Electric Range, Microwave Hood Fan, Refrigerator, Washer/Dryer |
| COOLING | None |
| FIREPLACE | N/A |
| FLOORING | Carpet, Vinyl |
| HEATING | Forced Air, Natural Gas |
| LAUNDRY | Laundry Room, Upper Level |
| LOT FEATURES | Landscaped, Yard Drainage |
| PARKING | Single Garage Detached |
| RESTRICTIONS | None Known |
| ROOF | Asphalt Shingle |
| TITLE | Fee Simple |
| BROKER | Unison Realty Group Ltd. |
| ROOMS | DIMENSIONS (m) | LEVEL |
|---|---|---|
| Bedroom | 10`0" x 9`4" | Basement |
| 4pc Bathroom | 7`8" x 6`10" | Basement |
| 2pc Bathroom | 5`4" x 4`10" | Main |
| Living Room | 16`1" x 11`10" | Main |
| Kitchen | 10`10" x 10`10" | Main |
| Dining Room | 11`1" x 9`1" | Main |
| Bedroom - Primary | 14`0" x 11`6" | Second |
| 3pc Ensuite bath | 7`10" x 4`11" | Second |
| Bedroom | 10`11" x 8`2" | Second |
| Bedroom | 10`0" x 8`3" | Second |
| Laundry | 7`1" x 5`6" | Second |
| 4pc Bathroom | 7`6" x 4`11" | Second |

