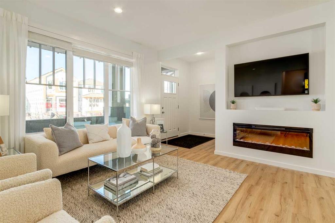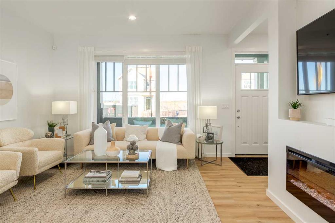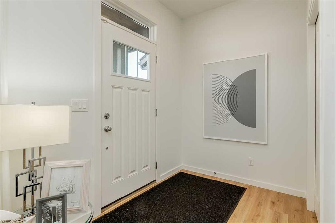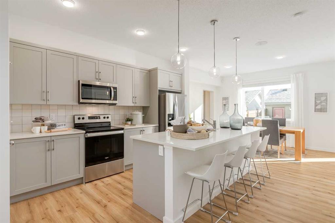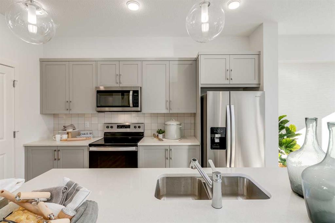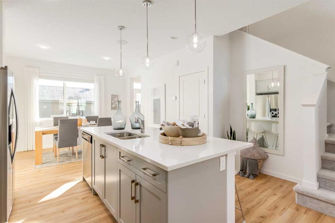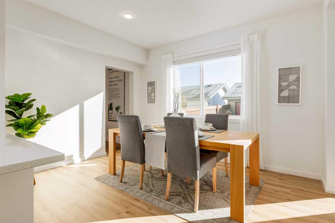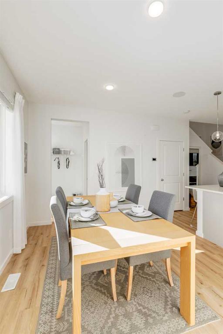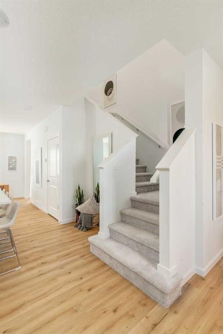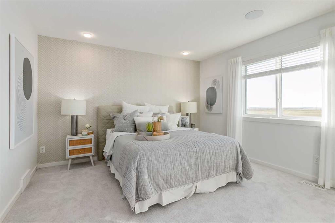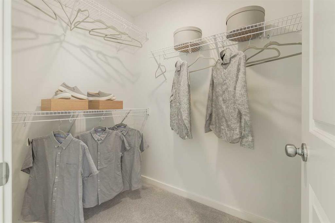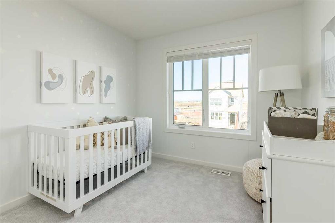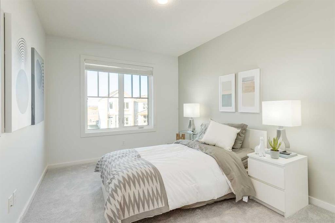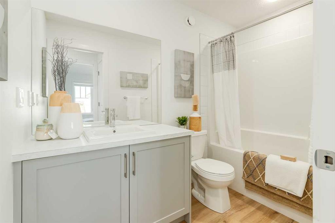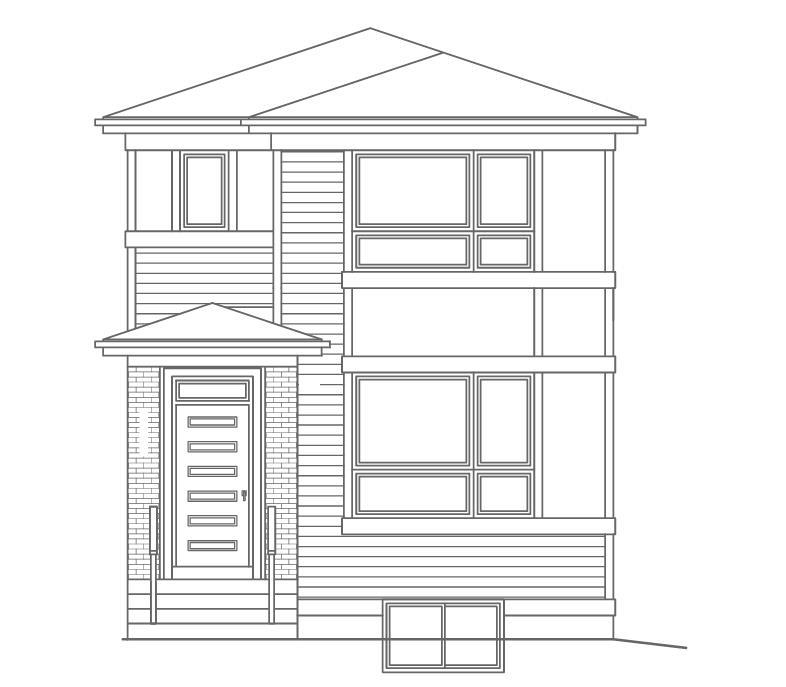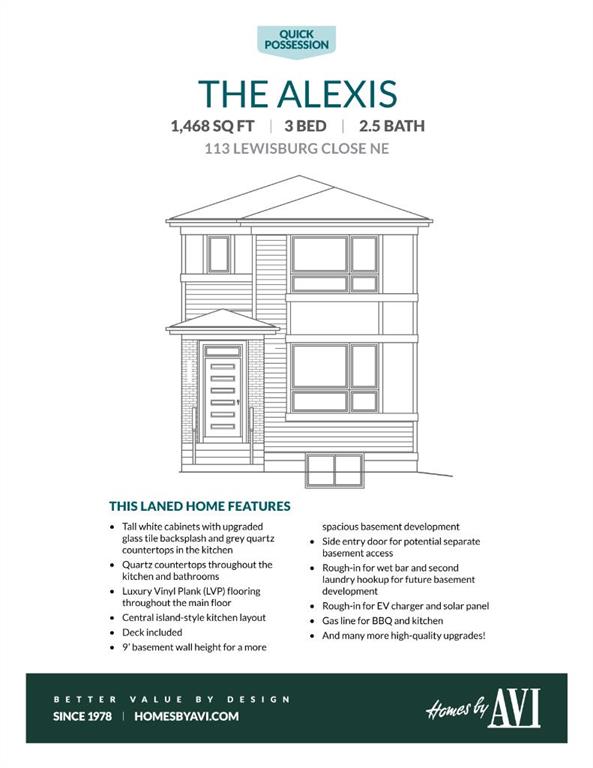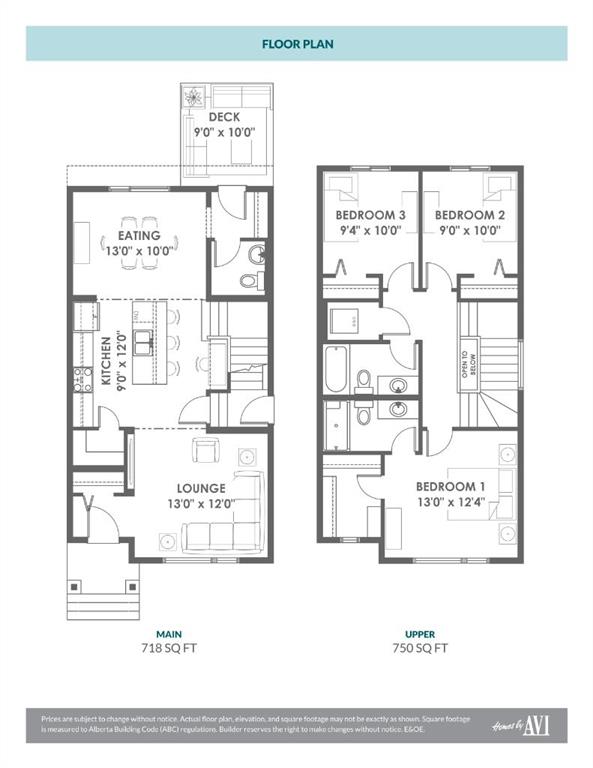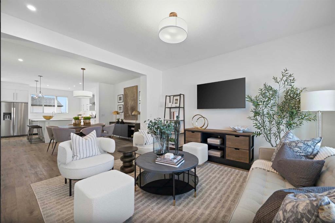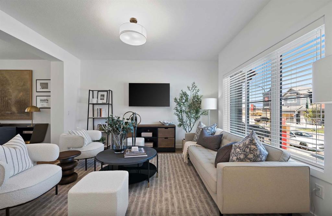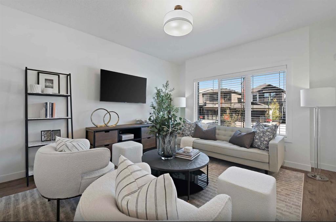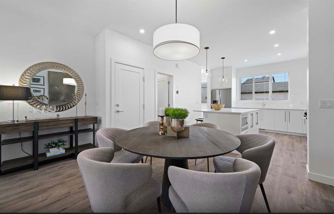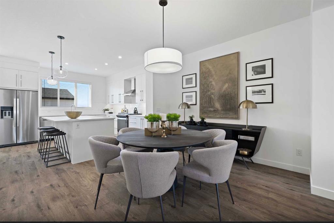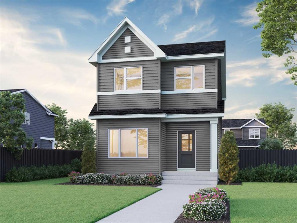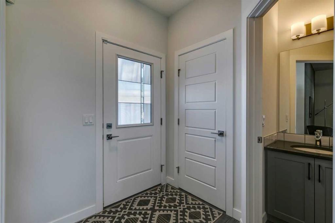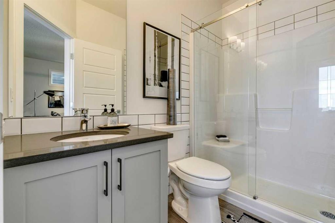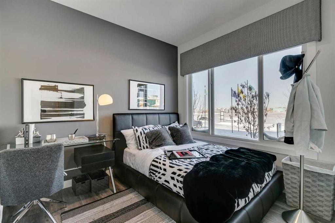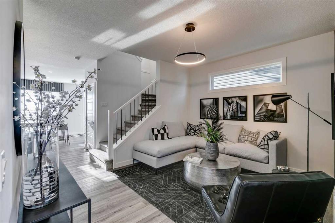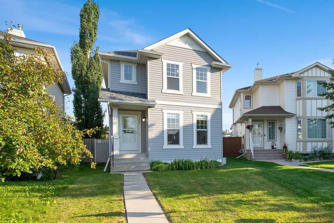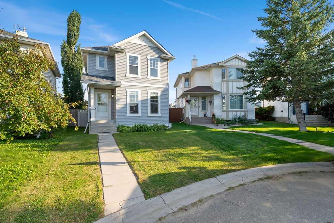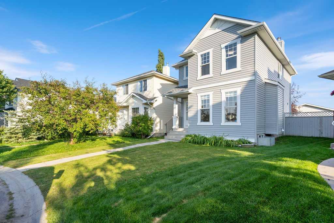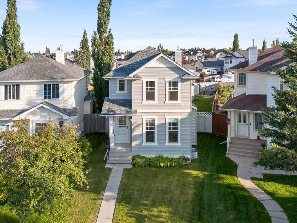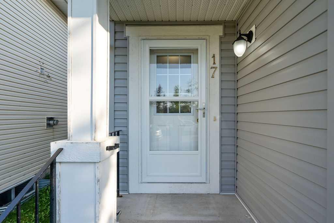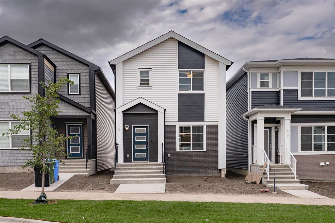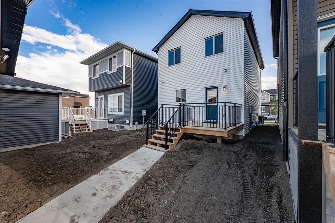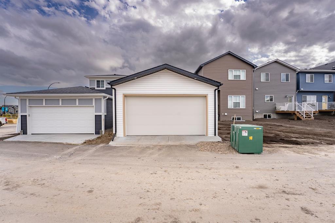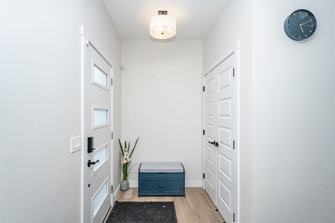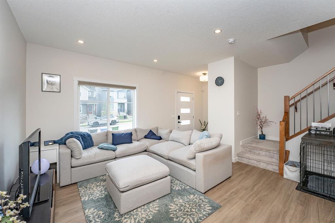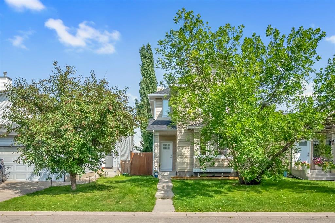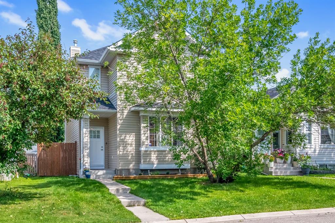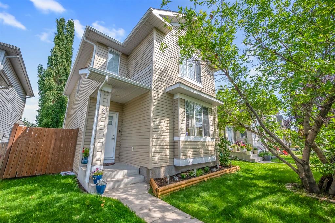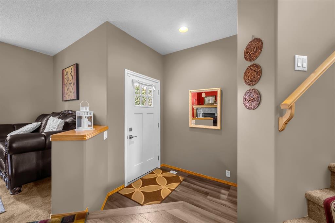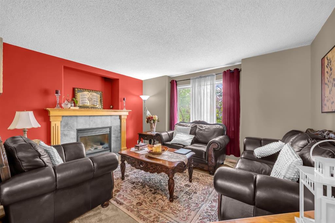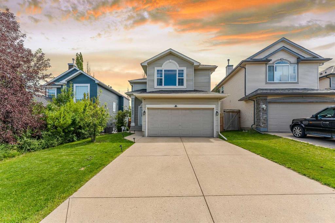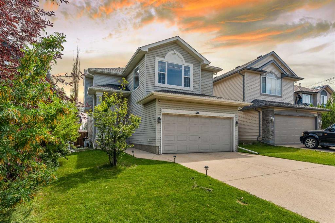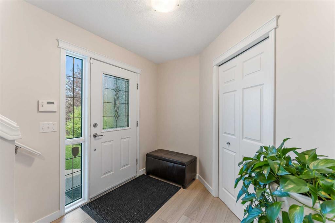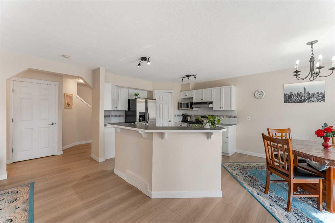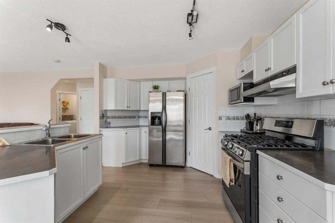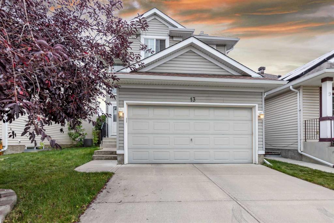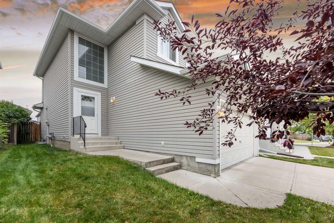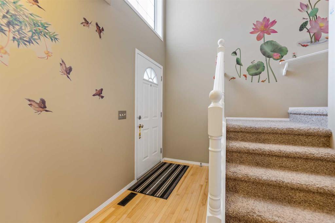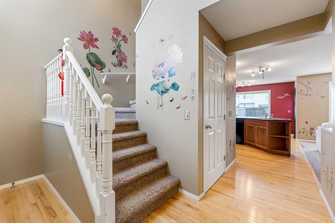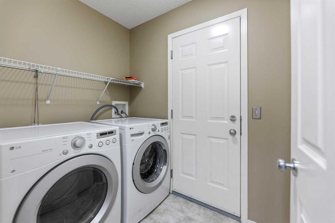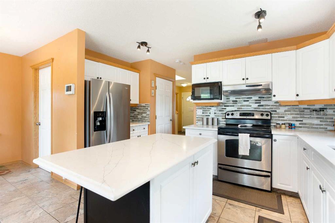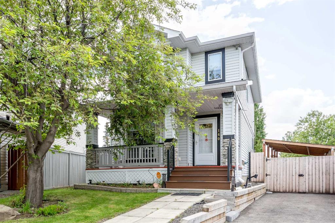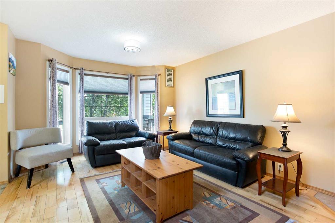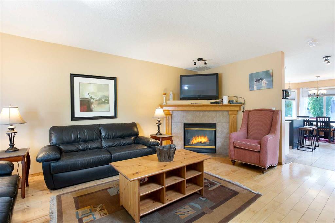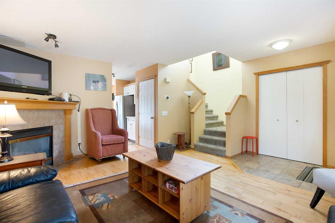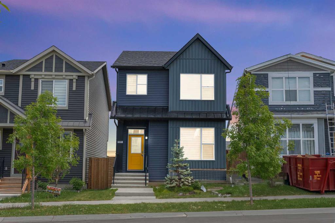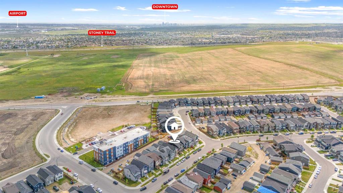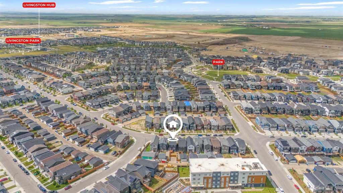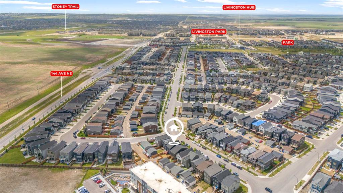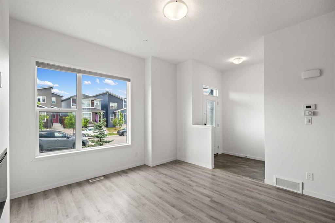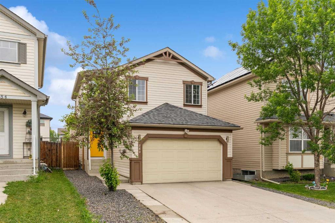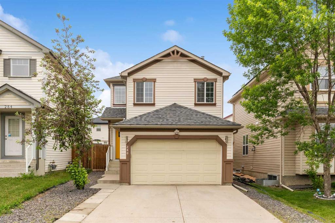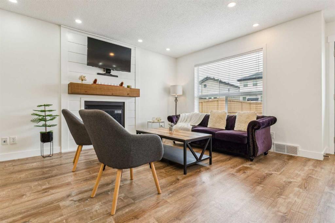113 Lewisburg Close NE
Calgary T3P 2N5
MLS® Number: A2254465
$ 564,900
3
BEDROOMS
2 + 1
BATHROOMS
1,468
SQUARE FEET
2025
YEAR BUILT
THE PAINT IS DRY, THE SOD IS DOWN, AND THIS HOME IS READY FOR THE KIND OF MEMORIES THAT ONLY START WHEN SOMEONE MOVES IN. At 113 Lewisburg Close NE, you’re not buying into a maybe or a promise—you’re stepping into a finished home that’s READY RIGHT NOW. This Alexis model from Homes by Avi was built with upgrades and future-proofing that make it stand out in Calgary’s brand-new community of Lewisburg. Let’s start with the everyday things that actually make life easier. The main floor feels bright and welcoming with 9’ CEILINGS, luxury vinyl plank flooring, and a FIREPLACE FEATURE WALL that gives the living room a true heartbeat. The kitchen has all the right details: tall cabinetry, a bold backsplash, QUARTZ COUNTERS, CHIMNEY HOOD FAN, BUILT-IN MICROWAVE, and a SILGRANIT SINK that can handle everything from Sunday dinner pots to sticky popsicle cups. The dining area flows naturally from kitchen to living, so dinner prep and homework help can happen in the same conversation. Step out to the 9’x10’ deck (with a BBQ gas line) and you’re set for the season Calgary lives for—patio season. Upstairs, the master has its own walk-in closet and an ensuite with quartz counters—your quiet retreat at the end of the day. Two more bedrooms and a full main bathroom keep kids or guests comfortable, and the laundry room is right where it belongs: on the same floor as the clothes. This home isn’t just about today—it’s already prepared for tomorrow. The basement has 9’ FOUNDATION WALLS, a SIDE ENTRY, and ROUGH-INS FOR A BATHROOM, LAUNDRY, AND EVEN A BAR OR SECONDARY KITCHEN. Translation: teenagers, in-laws, or future tenants—take your pick. Families will see the space to grow into. Investors will see income potential that’s already been thought through. Out back, a 20’x20’ parking pad is ready; up front, the sod is down; and inside, an 80-GALLON HOT WATER TANK, 200-amp panel, EV CHARGER ROUGH-IN, and SOLAR CONDUIT ROUGH-IN set the stage for tomorrow’s needs. It’s the kind of preparation you don’t usually find in a home at this price point. Lewisburg itself is just beginning, and that’s exactly the opportunity. Communities only start once—and the buyers who get in early are the ones who BUILD EQUITY while the parks, schools, and shops fill in around them. This is more than a new house; it’s a chance to be part of a neighbourhood from day one, to make friends as the streets take shape, and to put down roots that grow with the community. 113 Lewisburg Close NE is more than a spec home—it’s finished, MOVE-IN READY, and waiting for its story to begin. If you’ve been searching for a home that balances thoughtful design with future-ready details, this one is definitely worth a closer look. • PLEASE NOTE: Photos are of a finished Showhome of the same model – fit and finish may differ on finished spec home. Interior selections and floorplans shown in photos.
| COMMUNITY | Lewisburg |
| PROPERTY TYPE | Detached |
| BUILDING TYPE | House |
| STYLE | 2 Storey |
| YEAR BUILT | 2025 |
| SQUARE FOOTAGE | 1,468 |
| BEDROOMS | 3 |
| BATHROOMS | 3.00 |
| BASEMENT | Separate/Exterior Entry, Full, Unfinished |
| AMENITIES | |
| APPLIANCES | Dishwasher, Electric Range, Microwave, Range Hood, Refrigerator |
| COOLING | None |
| FIREPLACE | Electric, Living Room |
| FLOORING | Carpet, Vinyl Plank |
| HEATING | High Efficiency, Forced Air, Humidity Control, Natural Gas |
| LAUNDRY | Electric Dryer Hookup, Laundry Room, Upper Level, Washer Hookup |
| LOT FEATURES | Back Lane, Back Yard, Front Yard, Interior Lot, Rectangular Lot, Zero Lot Line |
| PARKING | Alley Access, Outside, Parking Pad |
| RESTRICTIONS | Call Lister |
| ROOF | Asphalt Shingle |
| TITLE | Fee Simple |
| BROKER | CIR Realty |
| ROOMS | DIMENSIONS (m) | LEVEL |
|---|---|---|
| Entrance | Main | |
| Living Room | 12`0" x 13`0" | Main |
| Kitchen | 12`0" x 9`0" | Main |
| Pantry | Main | |
| Dining Room | 10`0" x 13`0" | Main |
| Mud Room | Main | |
| 2pc Bathroom | Main | |
| Bedroom - Primary | 12`4" x 13`0" | Upper |
| Walk-In Closet | Upper | |
| 3pc Ensuite bath | Upper | |
| 3pc Bathroom | Upper | |
| Laundry | Upper | |
| Bedroom | 10`0" x 9`4" | Upper |
| Bedroom | 10`0" x 9`0" | Upper |

