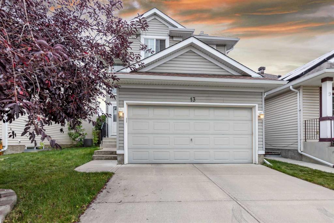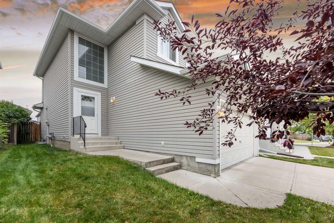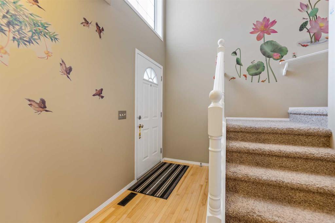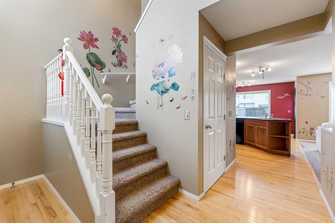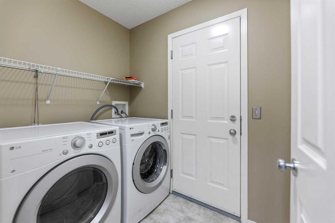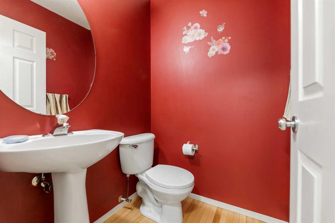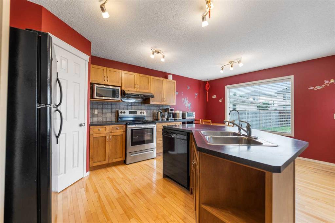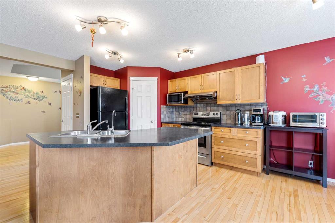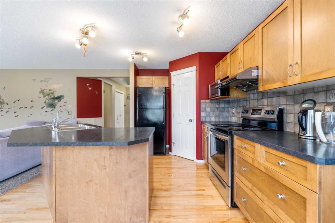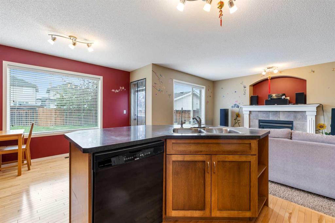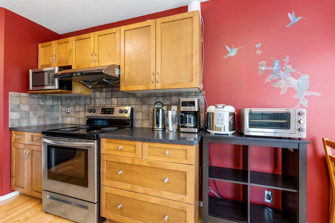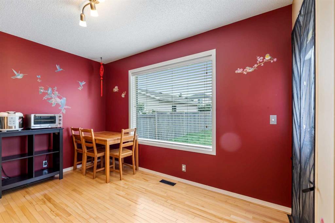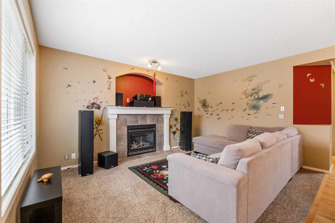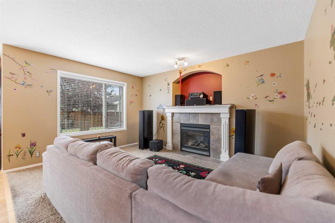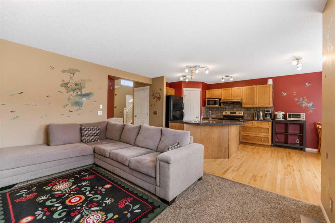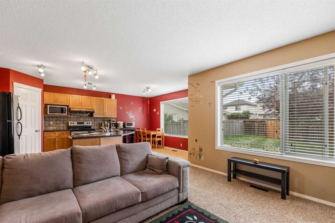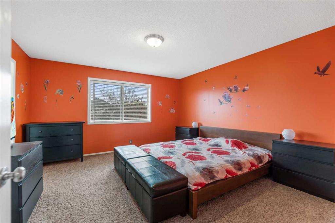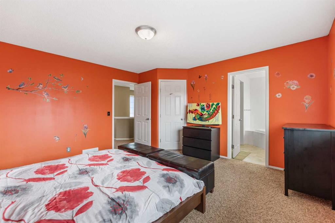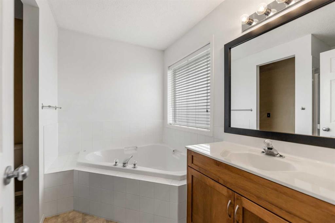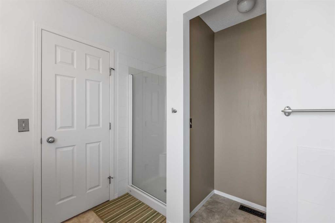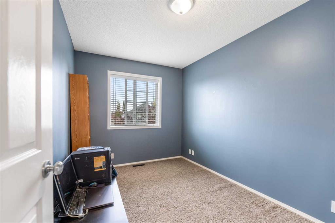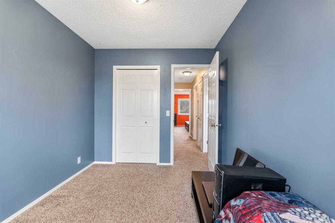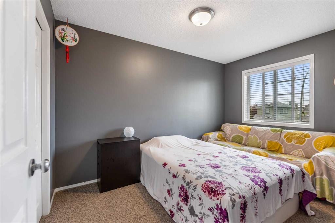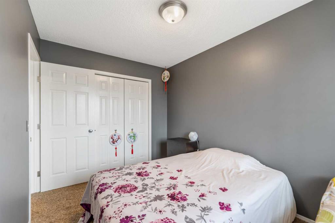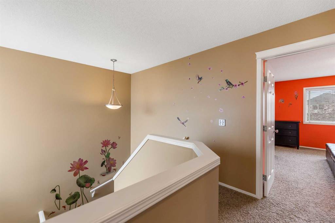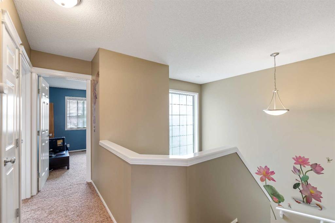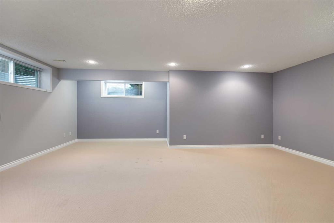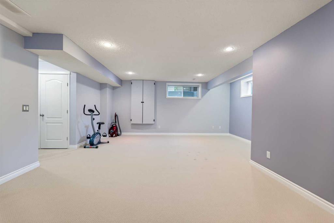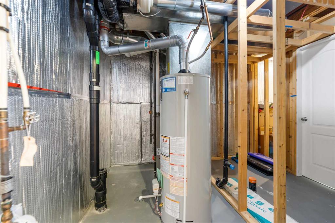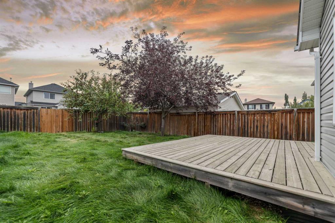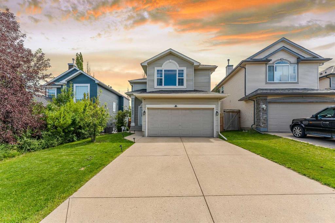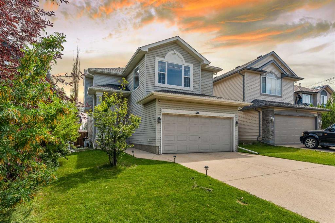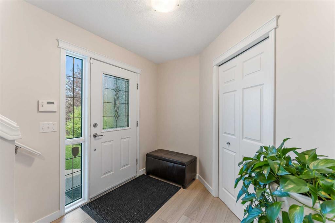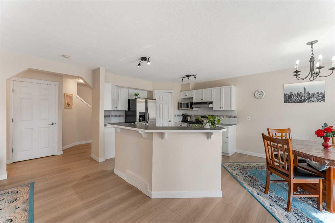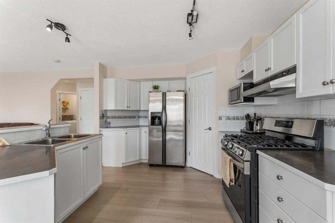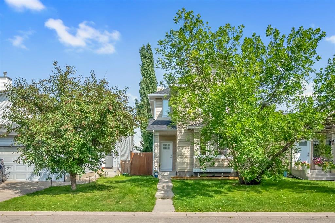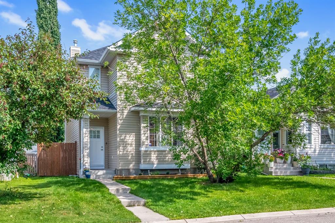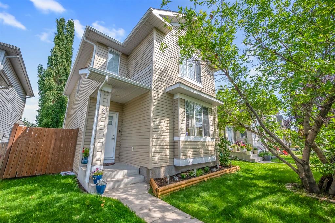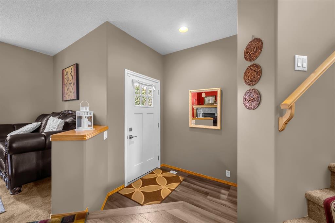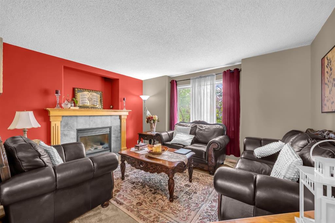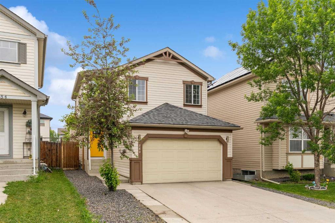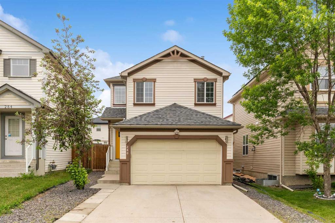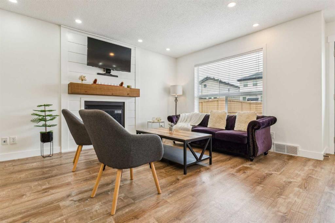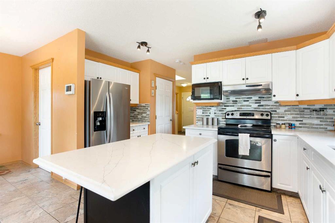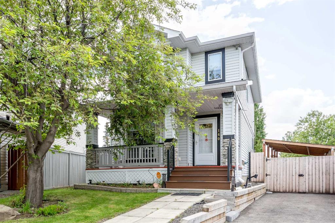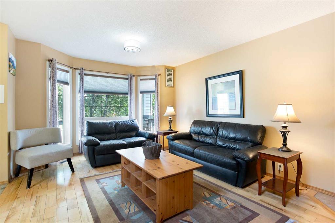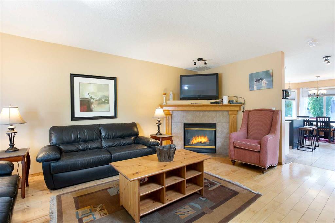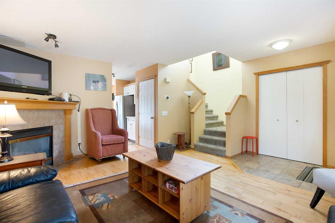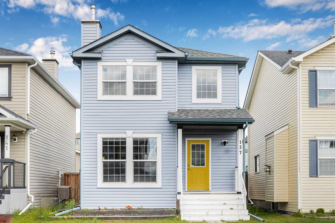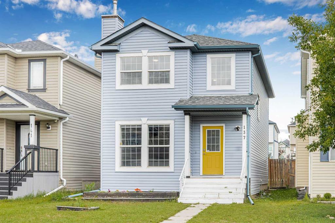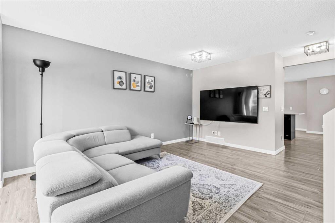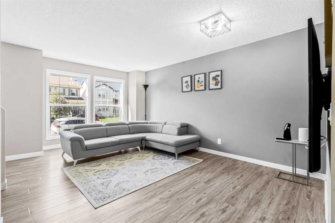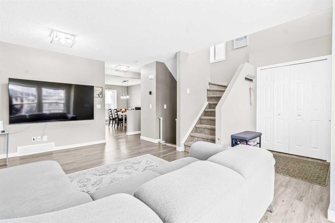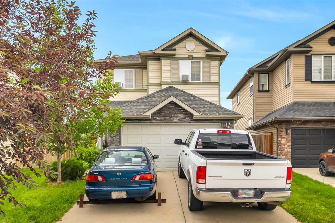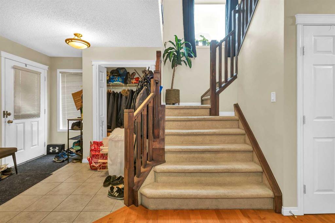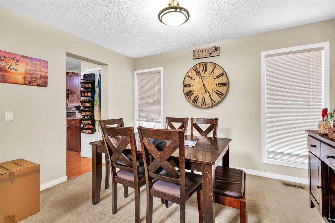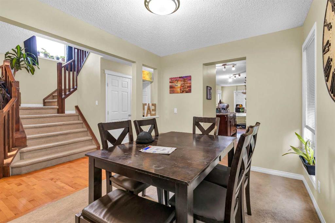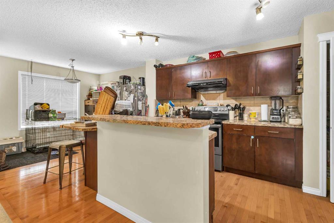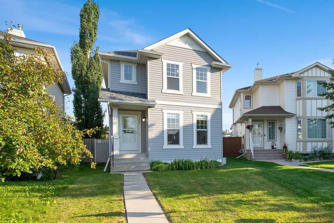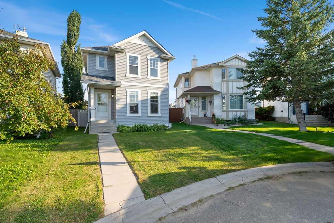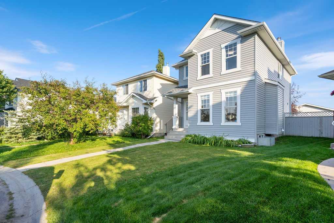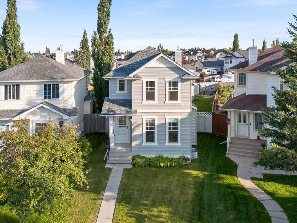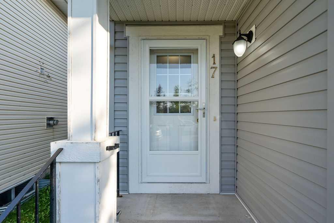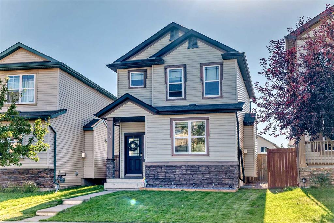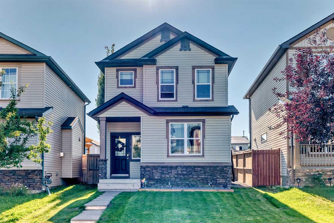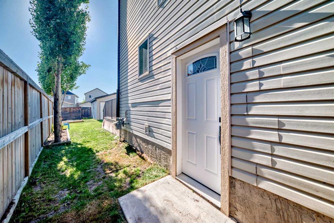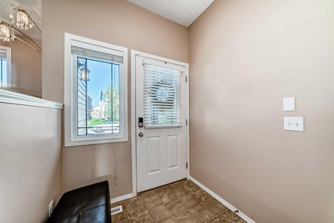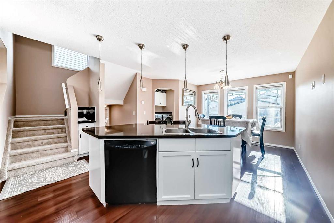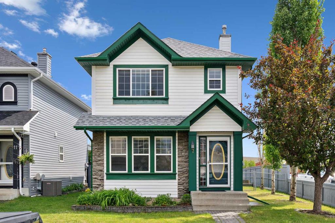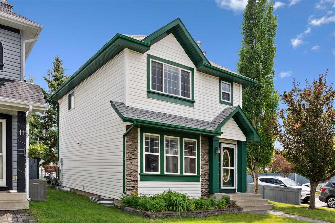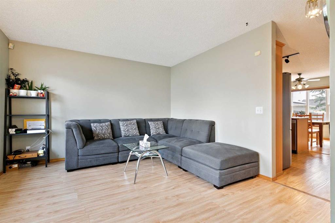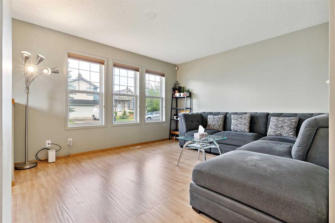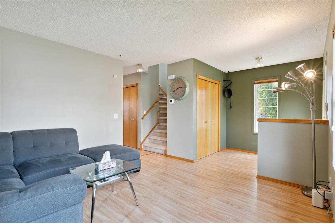13 Covewood Manor NE
Calgary T3K 5R1
MLS® Number: A2241156
$ 619,900
3
BEDROOMS
2 + 1
BATHROOMS
1,475
SQUARE FEET
2002
YEAR BUILT
Welcome to this beautifully maintained 3-bedroom home in the heart of Coventry Hills, offering nearly 2,000 sq.ft. of developed living space and a sunny west-facing backyard! Step inside to a bright and open main floor featuring maple hardwood flooring, a cozy gas fireplace, and a spacious kitchen with a large island, corner pantry, and cinnamon-stained cabinetry with tile backsplash. The dining nook is bathed in natural light and opens to a large deck—perfect for summer BBQs. Upstairs, you’ll find three generous bedrooms including a serene primary suite with a walk-in closet and a 4-piece ensuite complete with a corner soaker tub. The fully finished basement provides a fantastic family or media room with ample storage and rough-in for a future bathroom. Additional highlights include a grand 2-storey foyer, main-floor laundry, double detached garage, and lane access. Ideally located within walking distance to schools, parks, shopping, and Cardel Place. Pride of ownership shines throughout—this is a must-see!
| COMMUNITY | Coventry Hills |
| PROPERTY TYPE | Detached |
| BUILDING TYPE | House |
| STYLE | 2 Storey |
| YEAR BUILT | 2002 |
| SQUARE FOOTAGE | 1,475 |
| BEDROOMS | 3 |
| BATHROOMS | 3.00 |
| BASEMENT | Finished, Full |
| AMENITIES | |
| APPLIANCES | Dishwasher, Garage Control(s), Range Hood, Refrigerator, Stove(s), Washer/Dryer |
| COOLING | None |
| FIREPLACE | Gas |
| FLOORING | Carpet, Hardwood |
| HEATING | Forced Air, Natural Gas |
| LAUNDRY | Laundry Room, Main Level |
| LOT FEATURES | Back Lane, Back Yard |
| PARKING | Double Garage Attached |
| RESTRICTIONS | None Known |
| ROOF | Asphalt Shingle |
| TITLE | Fee Simple |
| BROKER | TREC The Real Estate Company |
| ROOMS | DIMENSIONS (m) | LEVEL |
|---|---|---|
| Family Room | 21`11" x 13`11" | Basement |
| Furnace/Utility Room | 9`10" x 5`4" | Basement |
| Kitchen | 12`4" x 11`2" | Main |
| Laundry | 6`11" x 5`1" | Main |
| Dining Room | 11`11" x 6`3" | Main |
| Living Room | 14`4" x 11`0" | Main |
| 2pc Bathroom | 4`7" x 4`7" | Main |
| Storage | 11`6" x 3`9" | Main |
| Storage | 9`7" x 4`9" | Main |
| 4pc Bathroom | 8`3" x 4`11" | Second |
| 4pc Ensuite bath | 8`8" x 7`4" | Second |
| Walk-In Closet | 10`9" x 5`1" | Second |
| Bedroom - Primary | 14`6" x 13`10" | Second |
| Bedroom | 10`11" x 8`2" | Second |
| Bedroom | 12`2" x 8`3" | Second |

