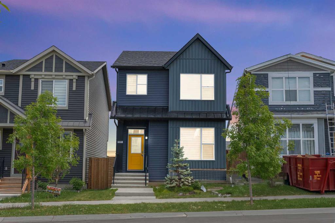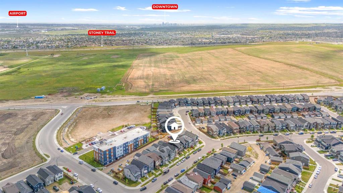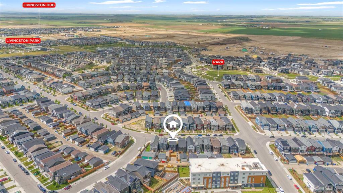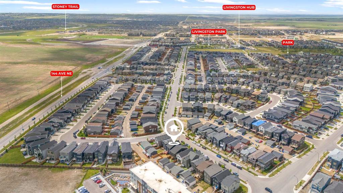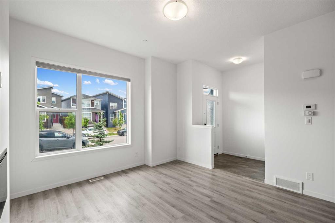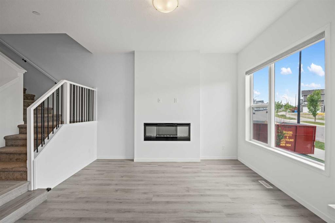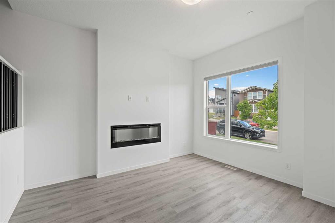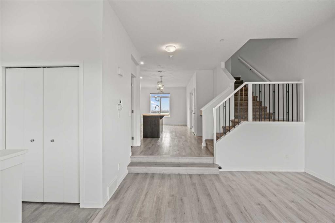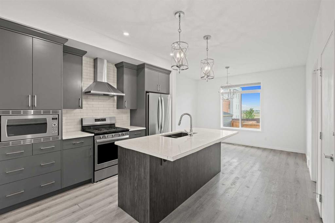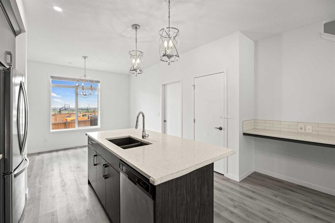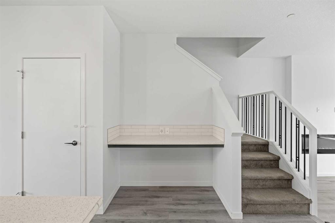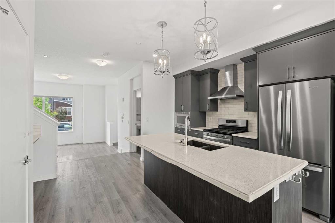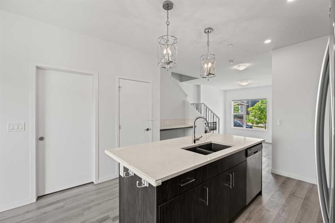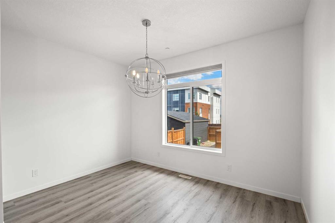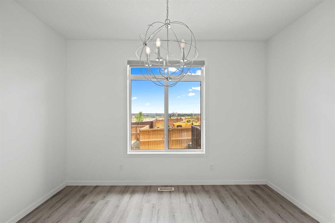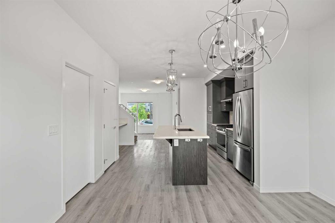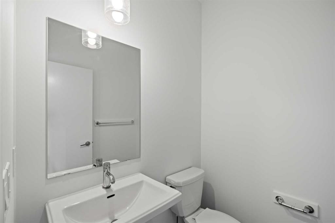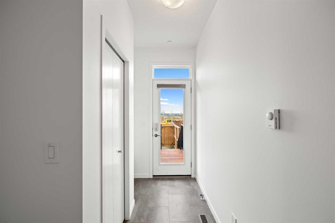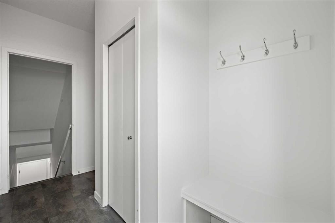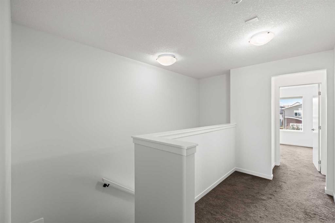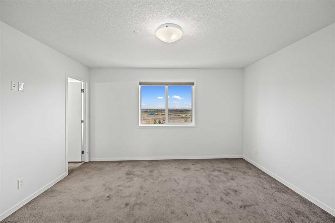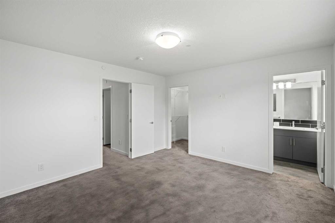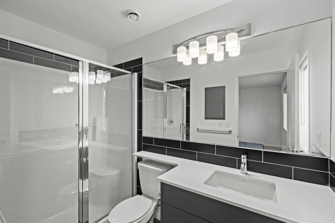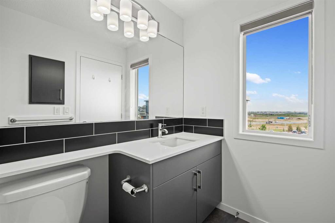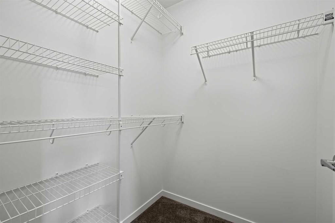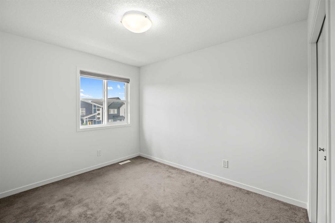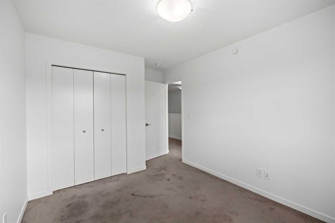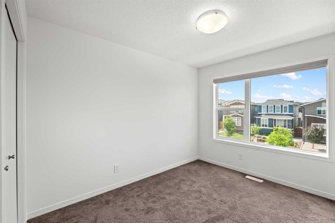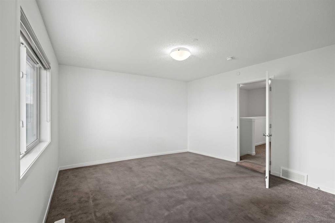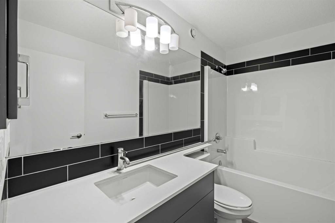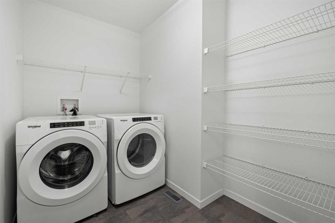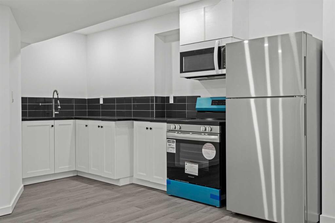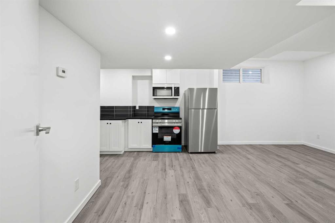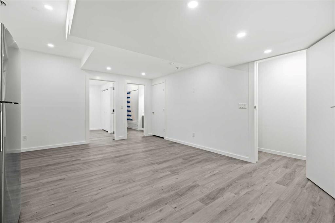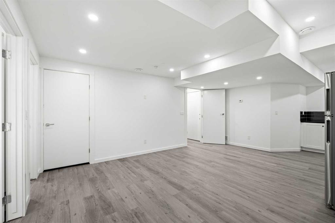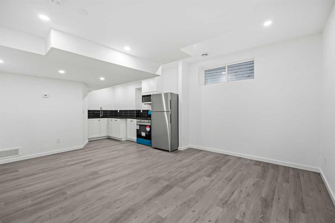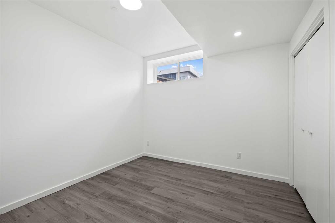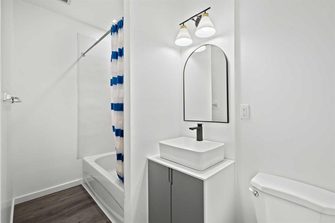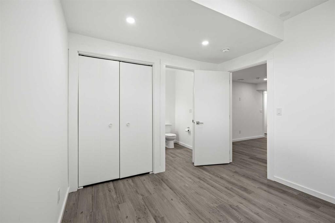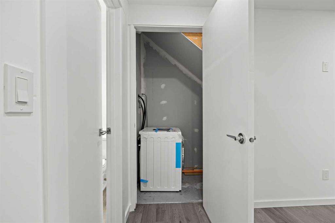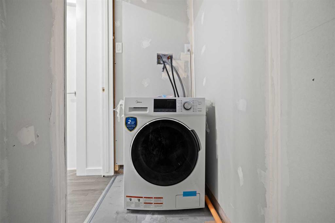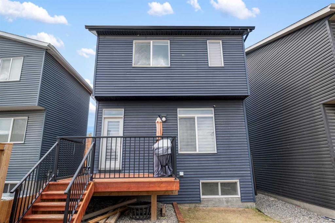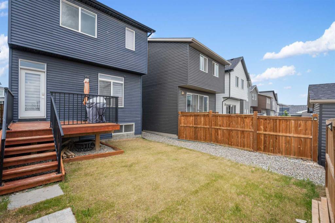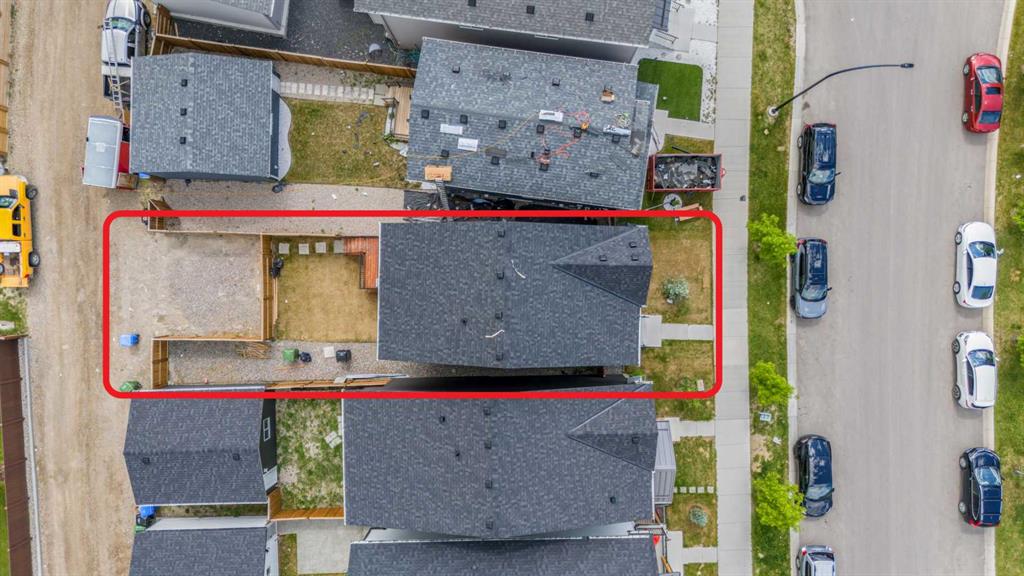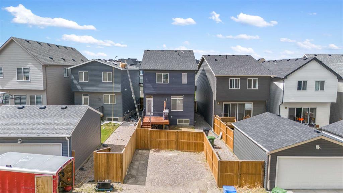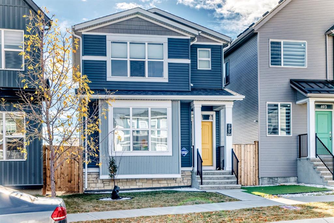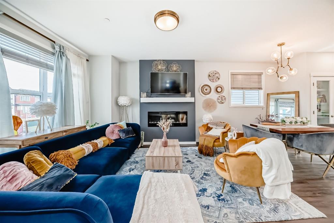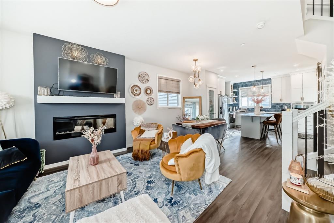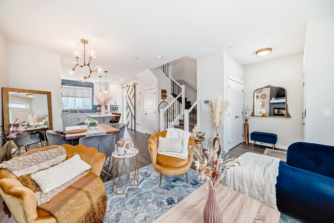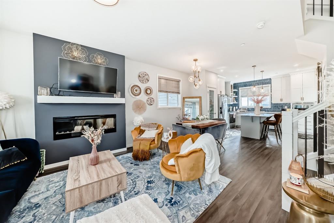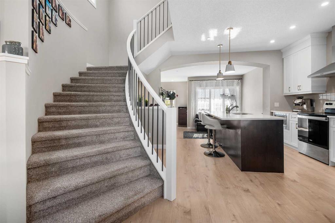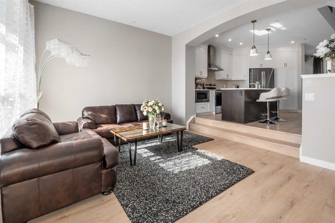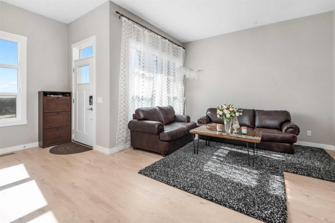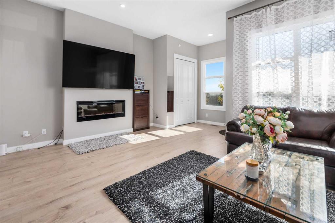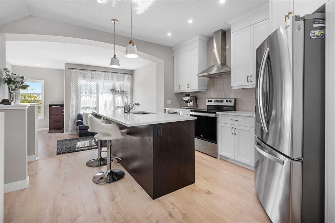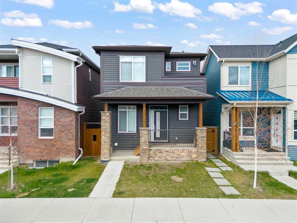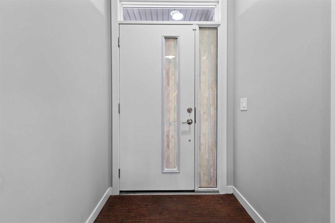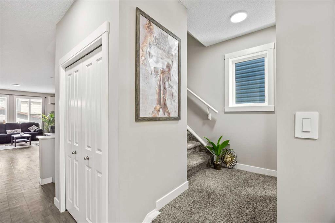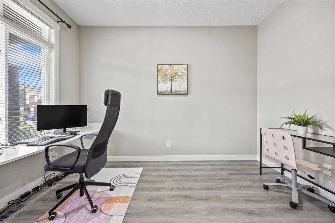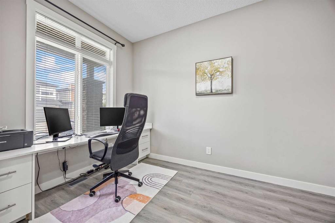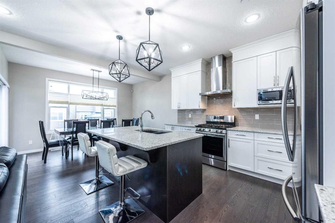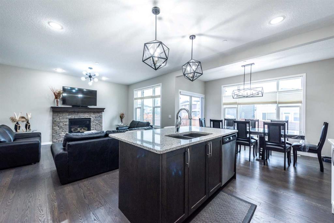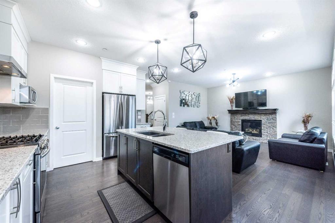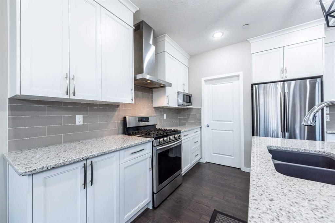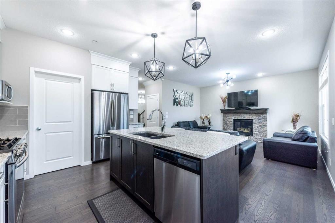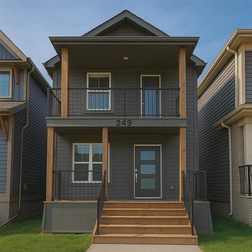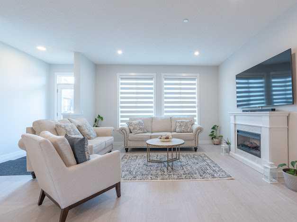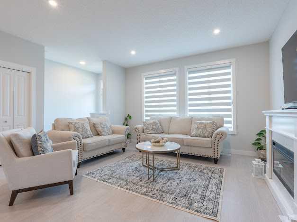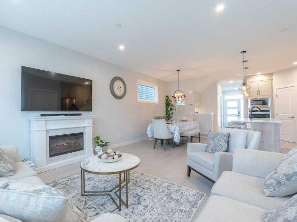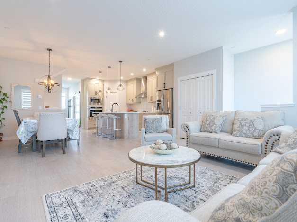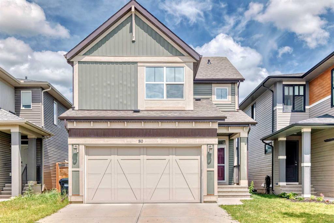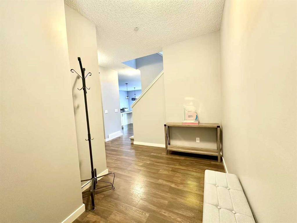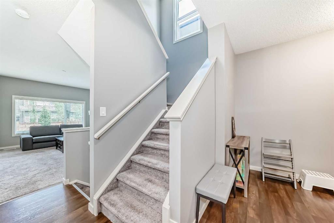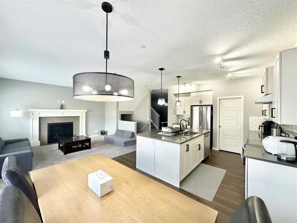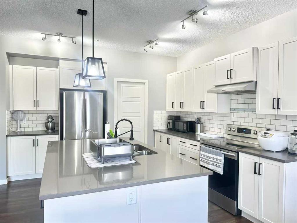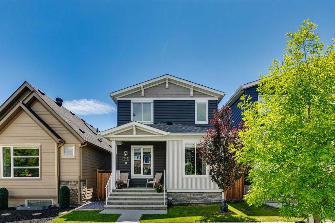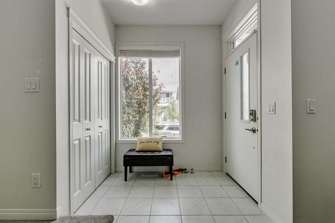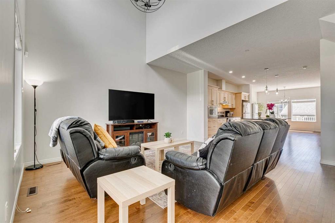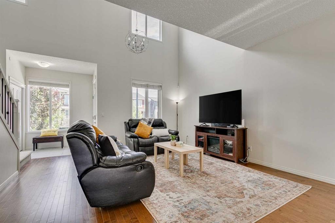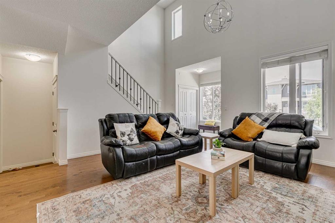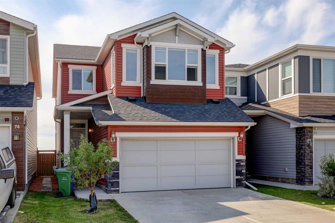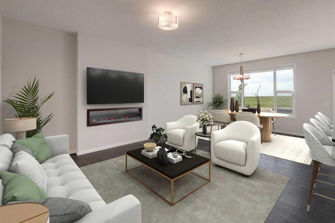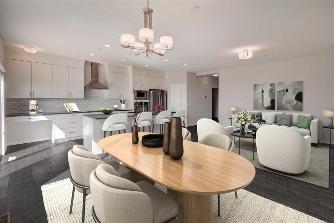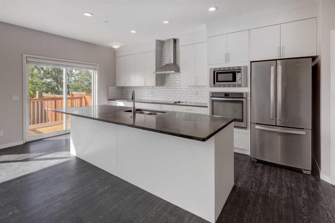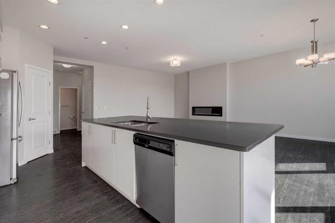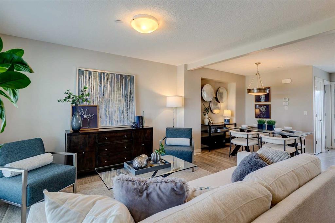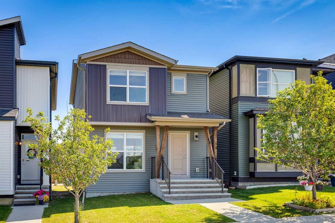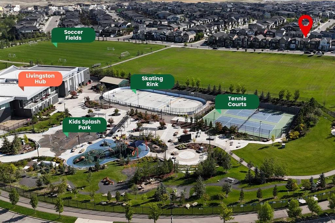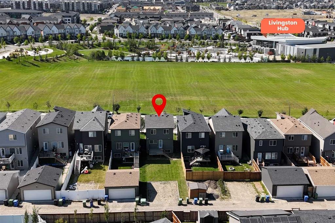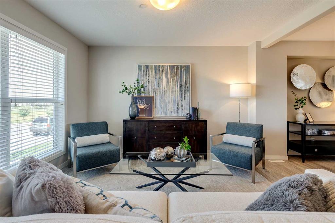685 Livingston Way NE
Calgary T3P1N8
MLS® Number: A2257088
$ 629,900
4
BEDROOMS
3 + 1
BATHROOMS
1,572
SQUARE FEET
2020
YEAR BUILT
Welcome to your dream home in Livingston, one of North Calgary’s most sought-after communities! This stunning detached laned home offers 3 bedrooms, 2.5 bathrooms plus a fully legal 1-bedroom basement suite with its own private entrance, full bath, and in-suite laundry—perfect for extended family or rental income. Step through the northwest-facing main entrance and be greeted by a spacious, light-filled living room featuring a large picturesque window and an elegant electric fireplace—creating the perfect ambiance for cozy evenings and gatherings. The main floor continues into a sleek open-concept kitchen featuring upgraded cabinetry to the ceiling, built-in microwave, chimney-style hood fan, gas stove and a pantry—a perfect space for culinary creativity. Just off the kitchen, the dining area overlooks the beautifully landscaped backyard, ideal for entertaining. A convenient 2-piece powder room completes the main level. One of the highlights of this home is the sun-soaked south-facing backyard, which not only offers a bright and inviting outdoor space but also allows natural light to pour into the dining area—creating a warm and cheerful atmosphere year-round. Head upstairs via the upgraded staircase with elegant railings, and you’ll find the primary bedroom on the right overlooking the backyard, complete with a 3-piece ensuite and walk-in closet. Two generously sized secondary bedrooms sit at the front of the home, each with their own closet and great natural light. A 4-piece main bathroom and upstairs laundry round out the upper level. The fully legal basement suite is a standout feature—perfect for generating extra income or hosting guests. It offers an open-concept living and kitchen area, one comfortable bedroom, a full bathroom, and separate laundry for added convenience. Outside, the landscaped and fenced south backyard features a lovely deck, perfect for summer BBQs and gatherings. A 2-car parking pad at the back completes this exceptional property. Whether you’re a first-time buyer, growing family, or savvy investor, this home checks all the boxes for comfort, style, and affordability. Don’t miss out—call your favourite REALTOR® today to book a private showing!
| COMMUNITY | Livingston |
| PROPERTY TYPE | Detached |
| BUILDING TYPE | House |
| STYLE | 2 Storey |
| YEAR BUILT | 2020 |
| SQUARE FOOTAGE | 1,572 |
| BEDROOMS | 4 |
| BATHROOMS | 4.00 |
| BASEMENT | Finished, Full, Separate/Exterior Entry, Suite |
| AMENITIES | |
| APPLIANCES | Dishwasher, Dryer, Electric Stove, Gas Stove, Microwave, Microwave Hood Fan, Refrigerator, Washer |
| COOLING | None |
| FIREPLACE | Electric |
| FLOORING | Carpet, Tile, Vinyl |
| HEATING | Fireplace(s) |
| LAUNDRY | Upper Level |
| LOT FEATURES | Back Lane, Back Yard |
| PARKING | Off Street, Parking Pad |
| RESTRICTIONS | Easement Registered On Title, Restrictive Covenant |
| ROOF | Asphalt Shingle |
| TITLE | Fee Simple |
| BROKER | RE/MAX Complete Realty |
| ROOMS | DIMENSIONS (m) | LEVEL |
|---|---|---|
| Game Room | 17`9" x 14`1" | Basement |
| Bedroom | 10`1" x 10`0" | Basement |
| Kitchen | 13`6" x 7`2" | Basement |
| 4pc Bathroom | 10`0" x 7`1" | Basement |
| Furnace/Utility Room | 11`5" x 8`7" | Basement |
| Kitchen | 15`11" x 14`6" | Main |
| Living Room | 13`5" x 13`0" | Main |
| Dining Room | 12`6" x 9`4" | Main |
| Mud Room | 10`8" x 6`0" | Main |
| 2pc Bathroom | 5`4" x 5`1" | Main |
| Bedroom - Primary | 13`8" x 12`8" | Second |
| Bedroom | 13`6" x 9`4" | Second |
| Bedroom | 10`11" x 9`3" | Second |
| Laundry | 8`10" x 6`7" | Second |
| 4pc Bathroom | 9`2" x 4`11" | Second |
| 3pc Ensuite bath | 8`10" x 4`11" | Second |

