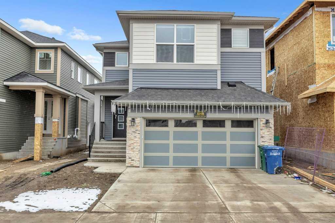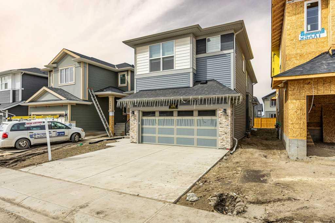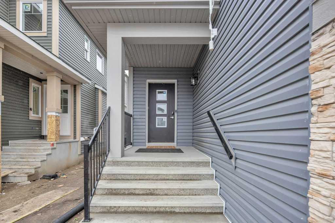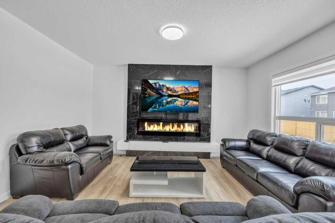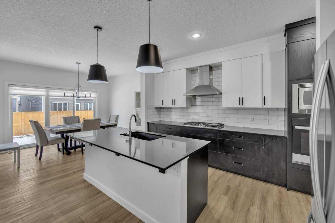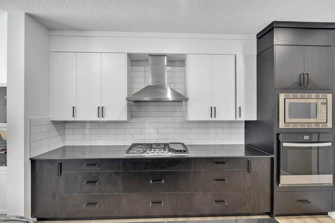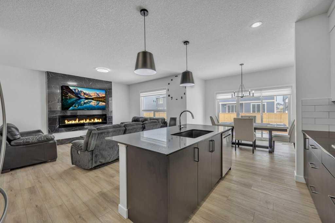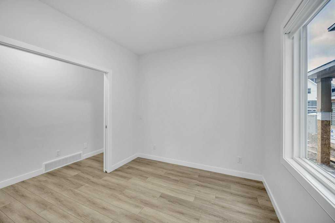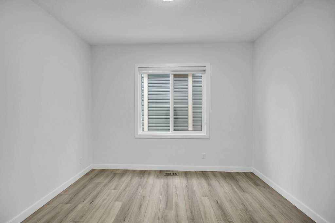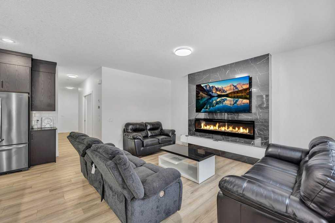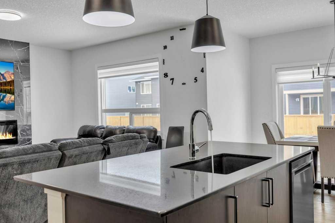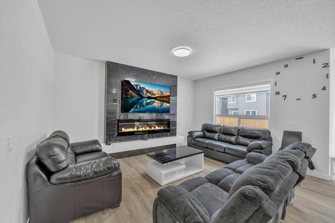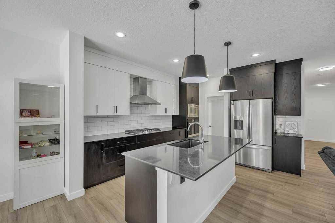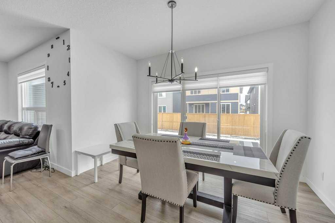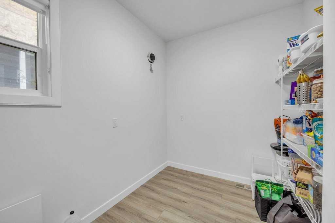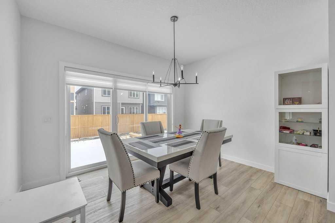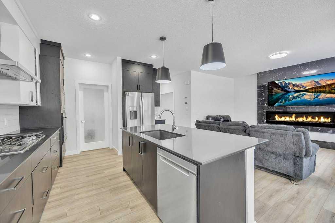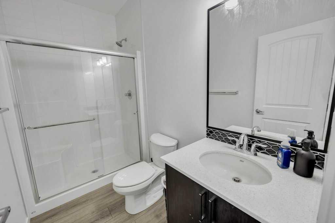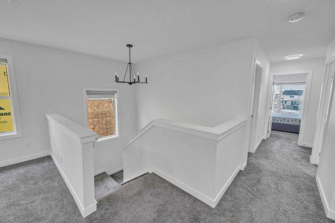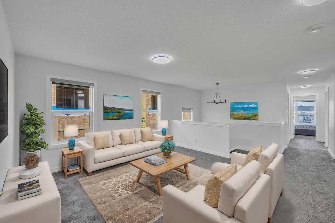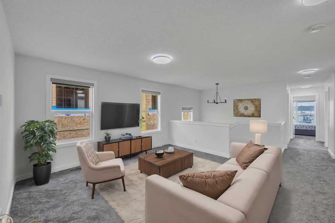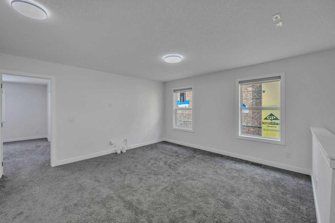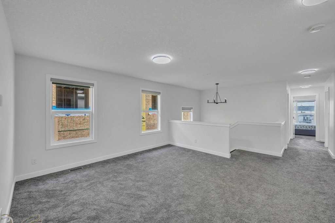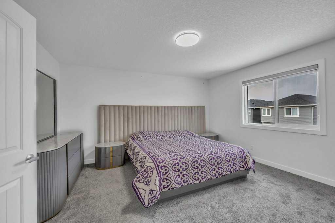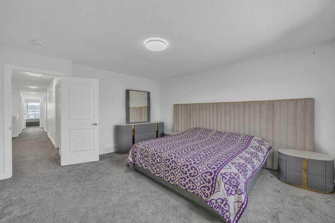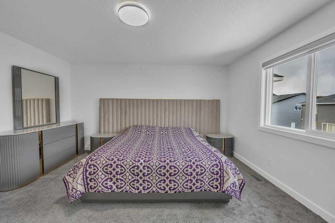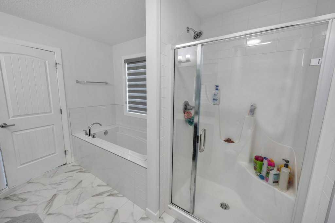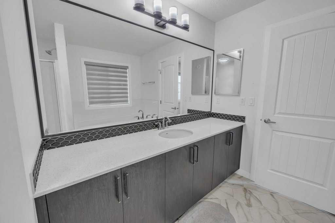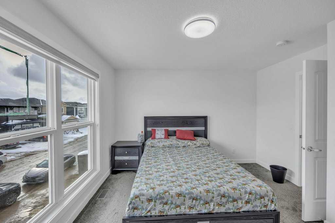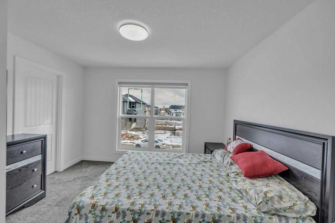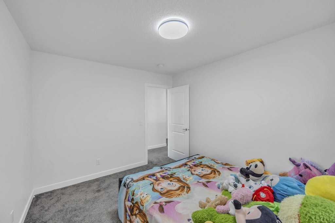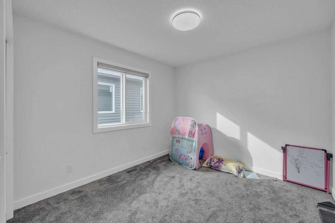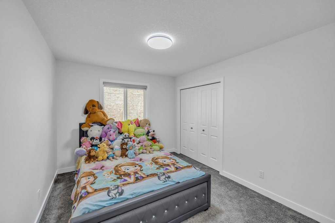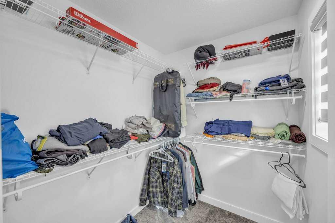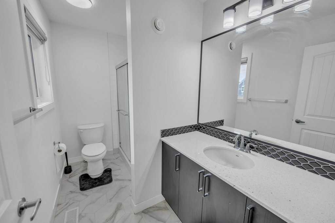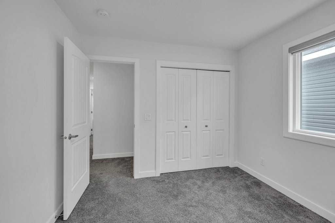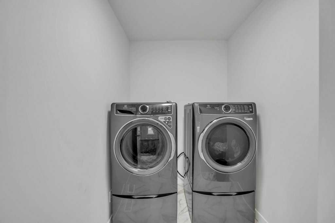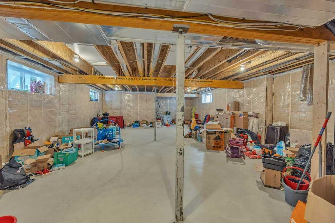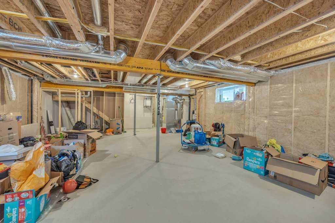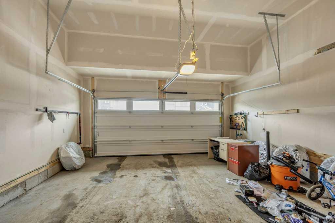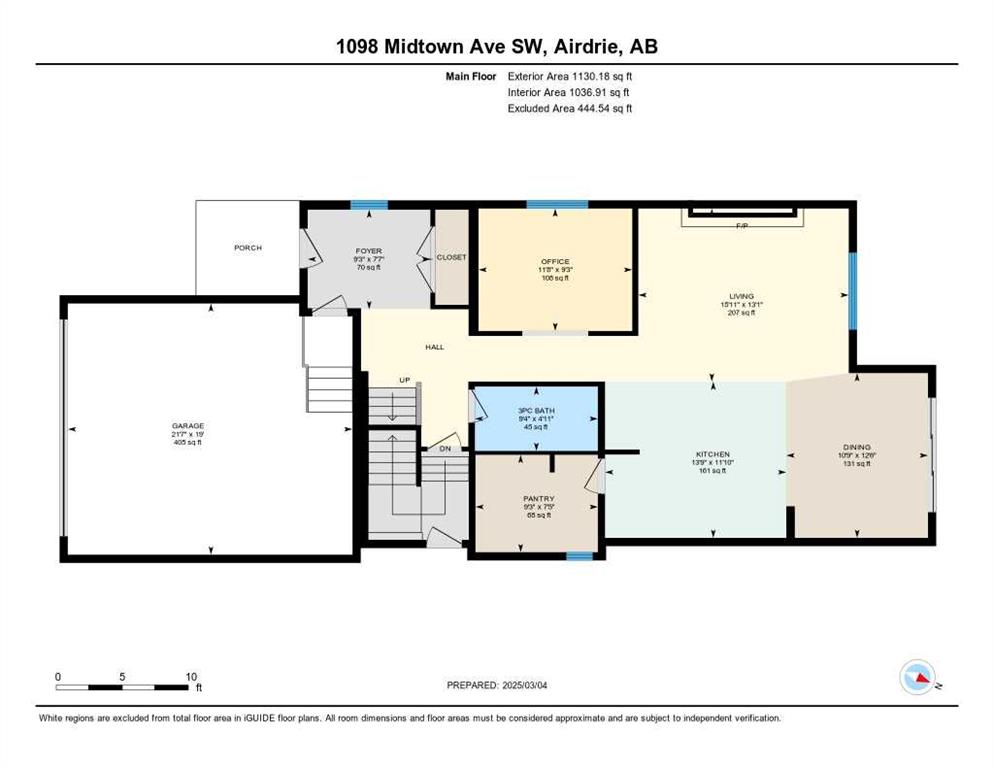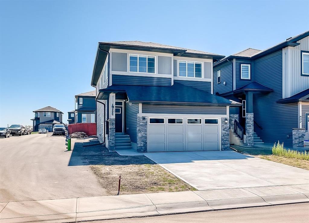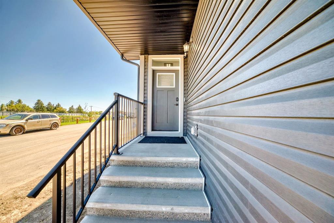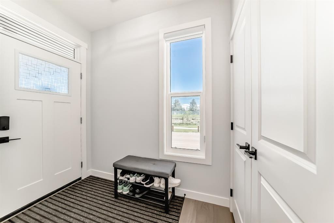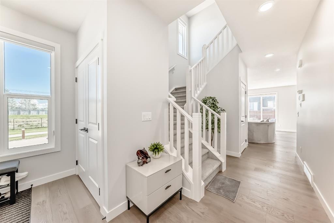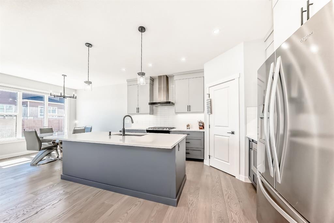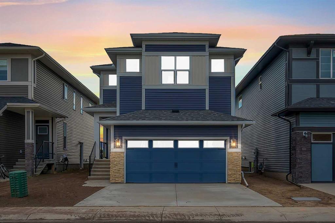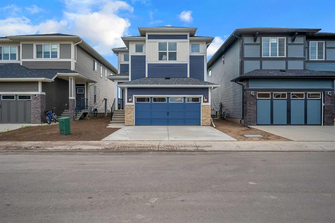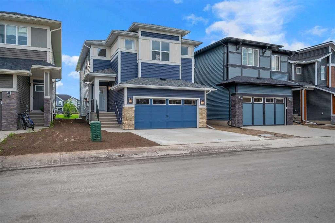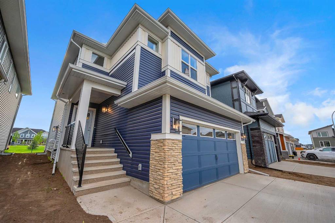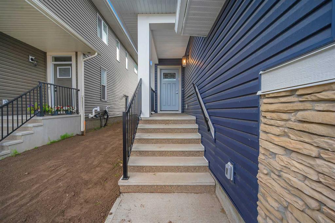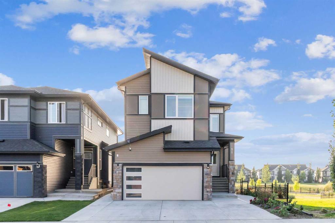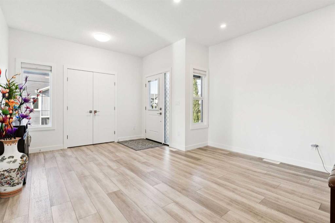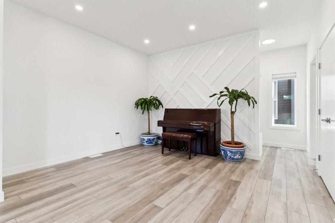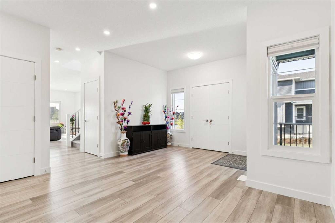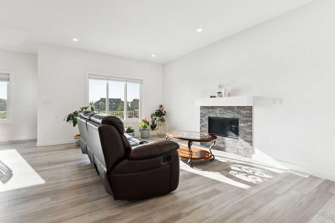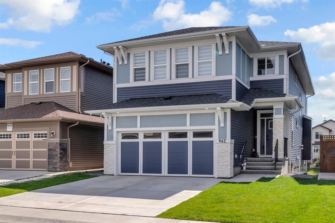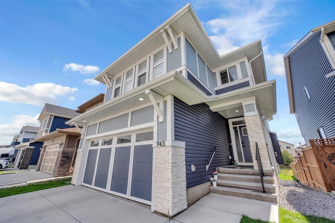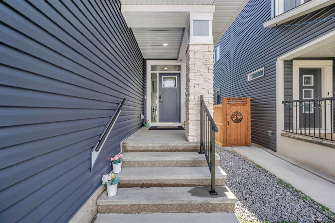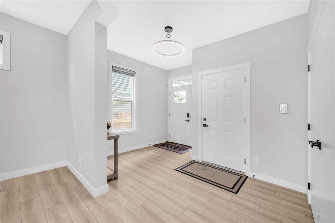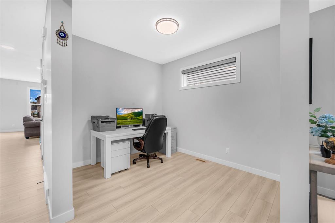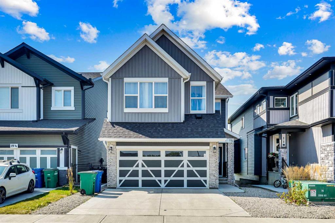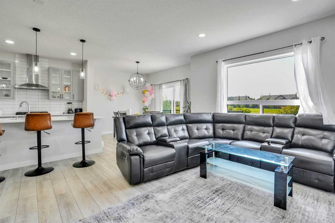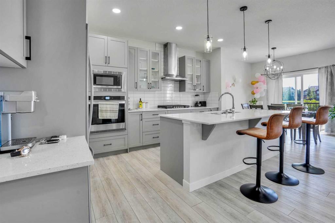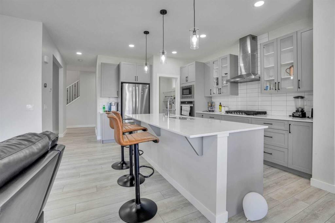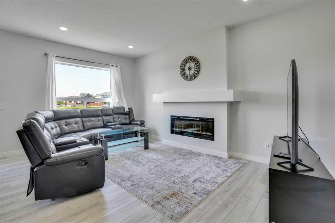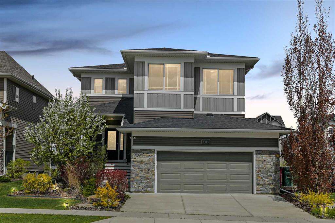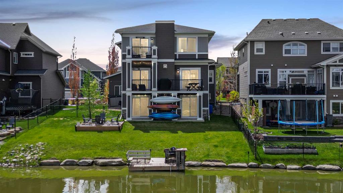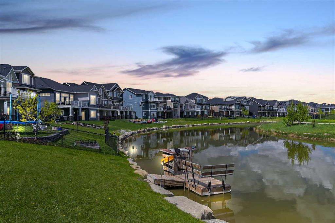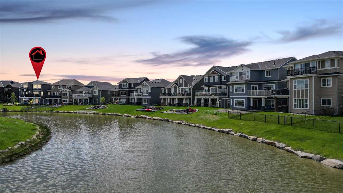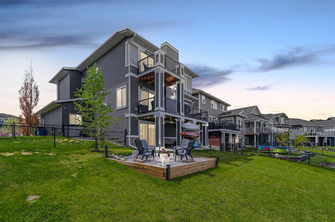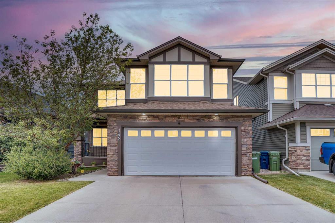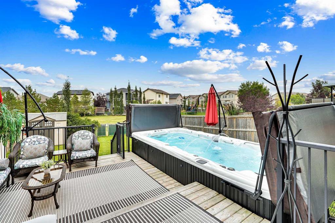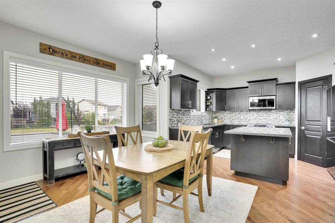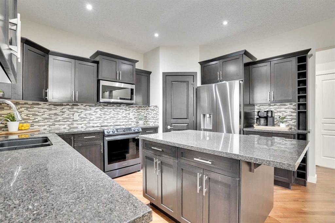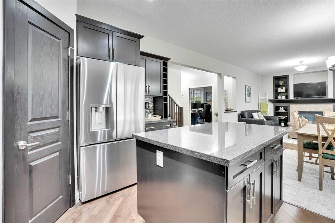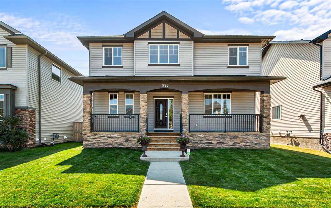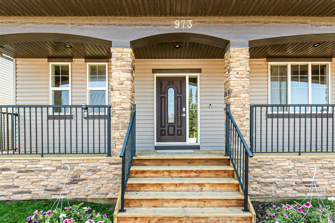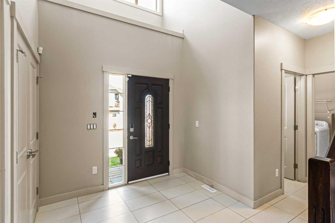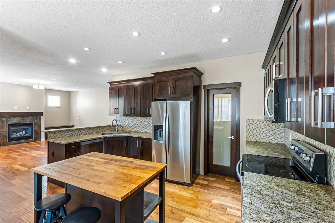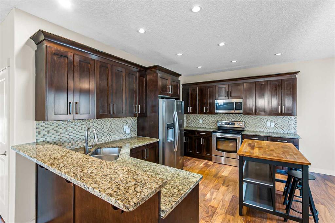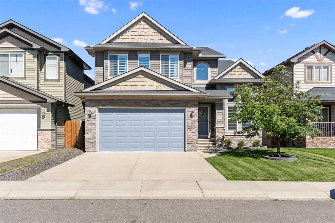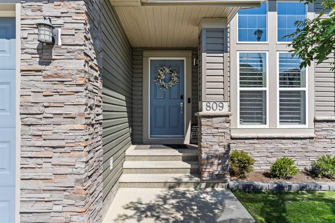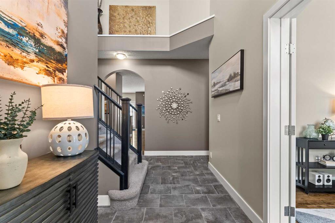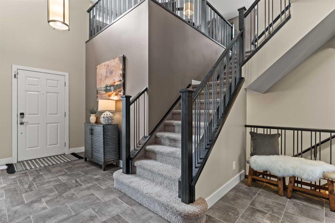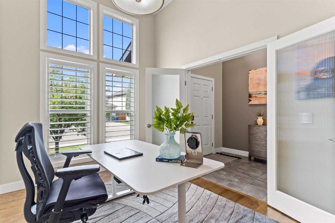1098 Midtown Avenue SW
Airdrie T4B 5N1
MLS® Number: A2252701
$ 839,900
5
BEDROOMS
3 + 0
BATHROOMS
2,561
SQUARE FEET
2024
YEAR BUILT
Located in the sought-after community of Midtown in Airdrie, this stunning SHANE HOME BUILT, home offers approximately 2,600 square feet of thoughtfully designed living space on a conventional lot. The main floor welcomes you with a spacious layout that includes a full bedroom, complemented by a bathroom featuring a standing shower—ideal for guests or multi-generational living. The gourmet kitchen is a chef’s dream, boasting built-in appliances, dual-tone cabinetry, and a massive pantry with spice kitchen rough-ins. An expansive living area showcases an extra elongated fireplace, adding warmth and elegance to the space. Venturing upstairs, 4 generously sized bedrooms provide ample accommodation, along with a versatile bonus area perfect for family gatherings. The primary suite is a true retreat, featuring a luxurious five-piece ensuite, while a common four-piece bathroom and a conveniently located laundry room complete the level. The basement offers exceptional potential with a separate entrance, three egress windows, and a vast undeveloped space, ready to be customized to suit your needs. This home perfectly blends style and functionality, making it an excellent choice for those seeking modern comforts in a prime location.
| COMMUNITY | Midtown |
| PROPERTY TYPE | Detached |
| BUILDING TYPE | House |
| STYLE | 2 Storey |
| YEAR BUILT | 2024 |
| SQUARE FOOTAGE | 2,561 |
| BEDROOMS | 5 |
| BATHROOMS | 3.00 |
| BASEMENT | Separate/Exterior Entry, Full, Partially Finished, Walk-Up To Grade |
| AMENITIES | |
| APPLIANCES | Built-In Oven, Dishwasher, Dryer, Garage Control(s), Gas Cooktop, Microwave, Oven-Built-In, Range Hood, Refrigerator, Washer, Window Coverings |
| COOLING | Central Air |
| FIREPLACE | Electric |
| FLOORING | Carpet, Ceramic Tile, Vinyl Plank |
| HEATING | Forced Air |
| LAUNDRY | Upper Level |
| LOT FEATURES | Back Yard, Rectangular Lot |
| PARKING | Double Garage Attached, Off Street |
| RESTRICTIONS | None Known |
| ROOF | Asphalt Shingle |
| TITLE | Fee Simple |
| BROKER | PREP Realty |
| ROOMS | DIMENSIONS (m) | LEVEL |
|---|---|---|
| Kitchen | 11`10" x 13`9" | Main |
| Family Room | 13`1" x 15`11" | Main |
| Bedroom | 9`3" x 11`8" | Main |
| Dining Room | 12`6" x 10`9" | Main |
| Pantry | 7`5" x 9`3" | Main |
| 3pc Bathroom | 4`11" x 9`4" | Main |
| Foyer | 7`7" x 9`3" | Main |
| Bedroom - Primary | 13`8" x 14`8" | Upper |
| Bedroom | 11`11" x 12`2" | Upper |
| Bedroom | 9`9" x 10`5" | Upper |
| Bedroom | 12`1" x 9`11" | Upper |
| 4pc Ensuite bath | 10`11" x 13`11" | Upper |
| 4pc Bathroom | 9`9" x 5`7" | Upper |
| Laundry | 9`10" x 5`6" | Upper |
| Bonus Room | 14`10" x 14`0" | Upper |

