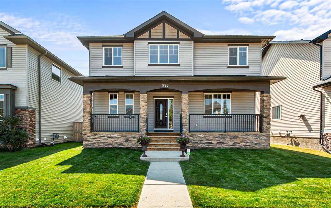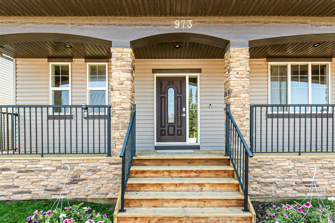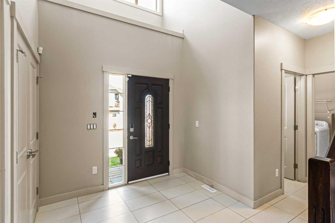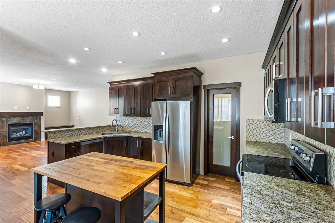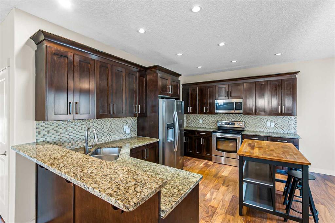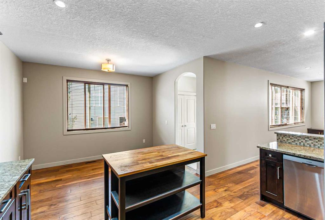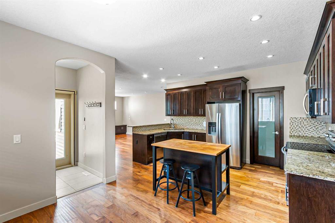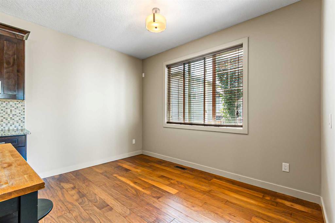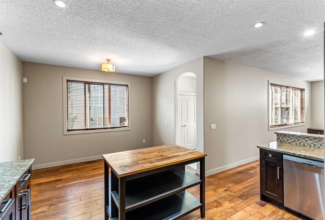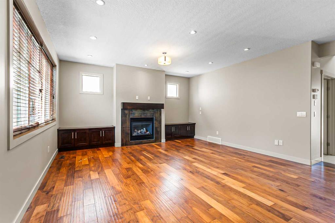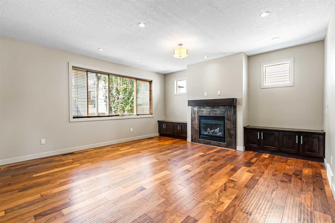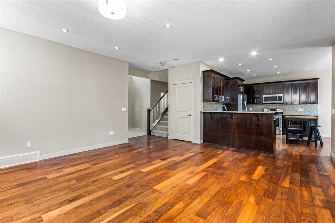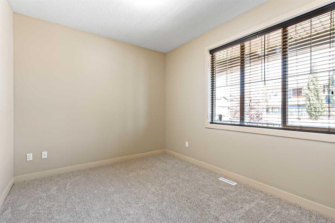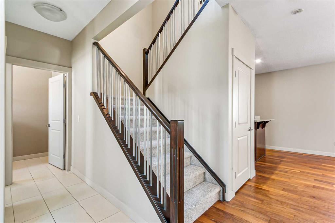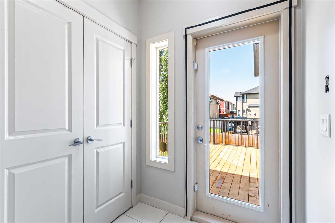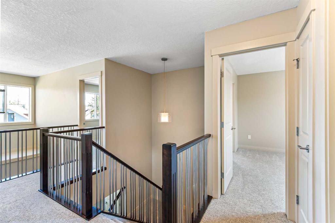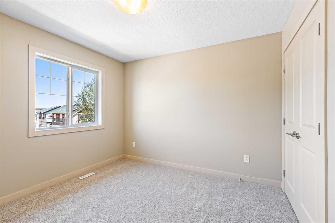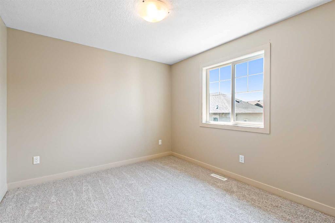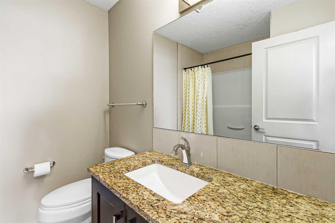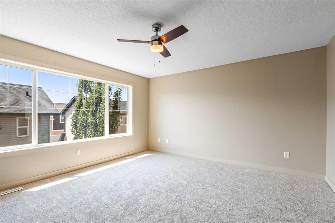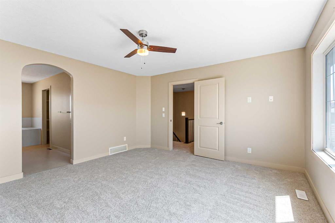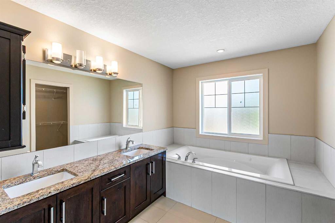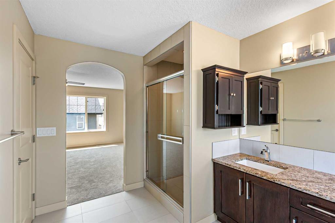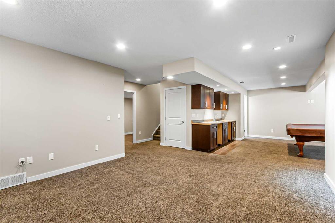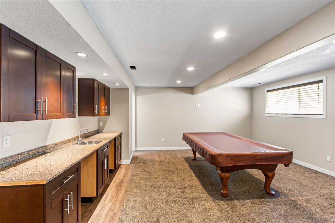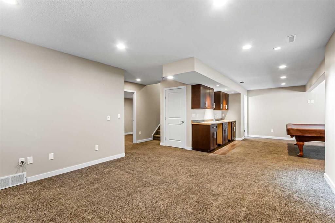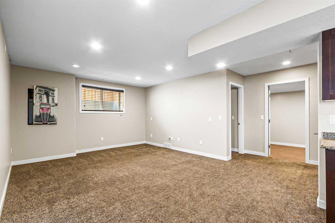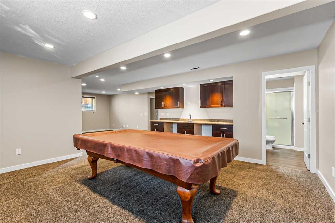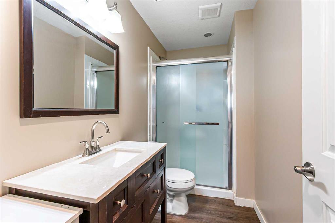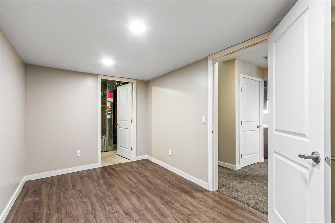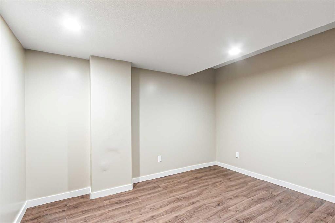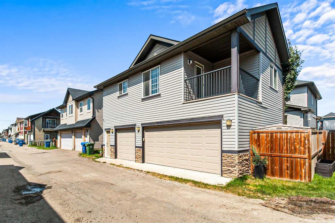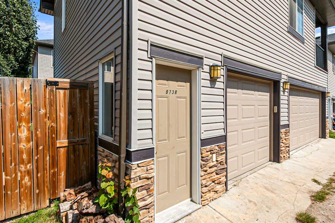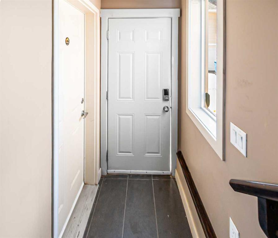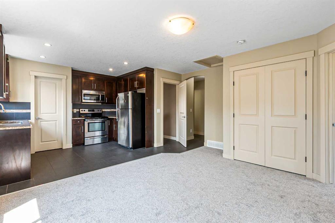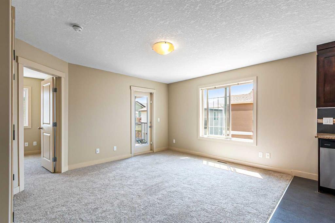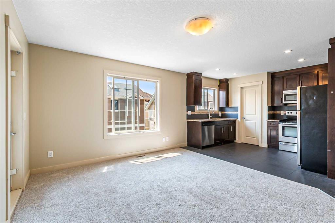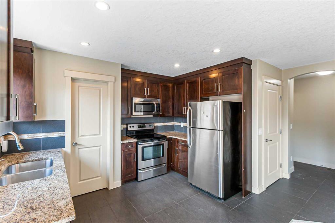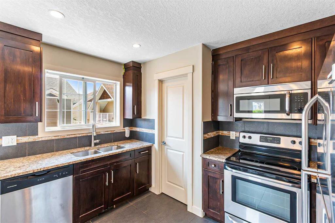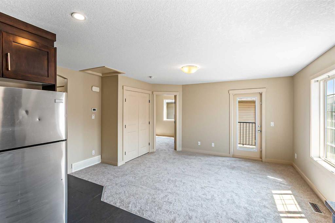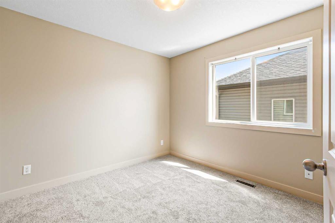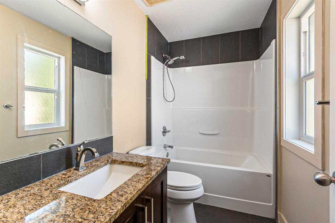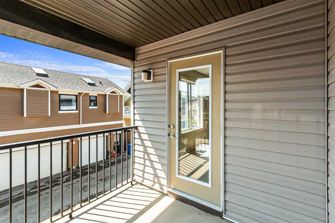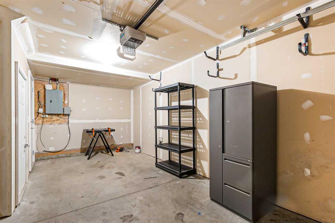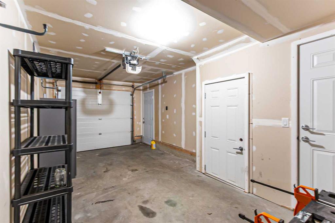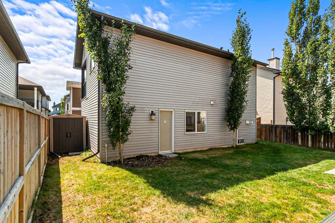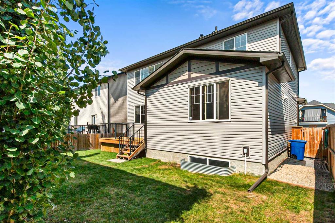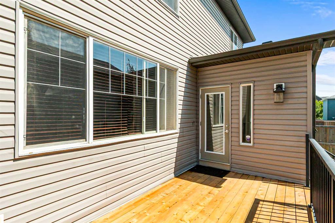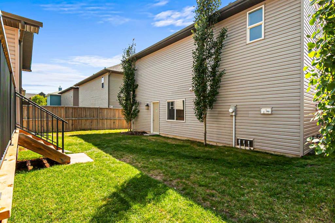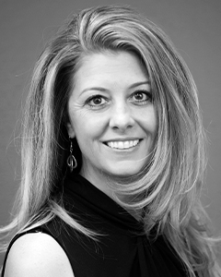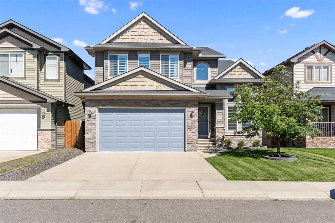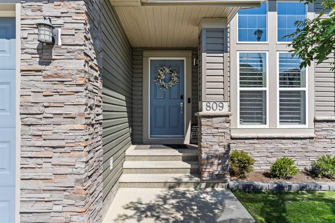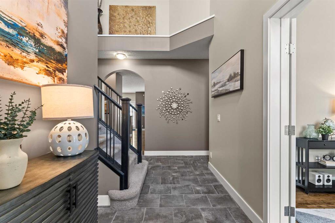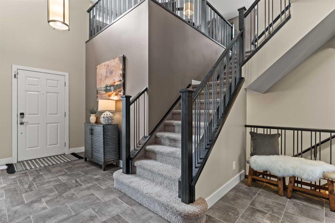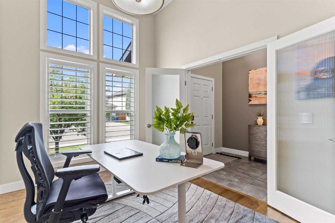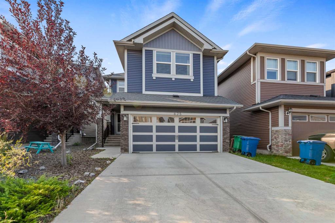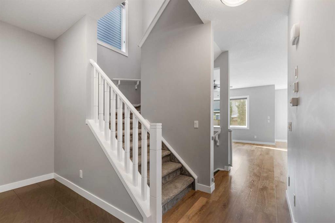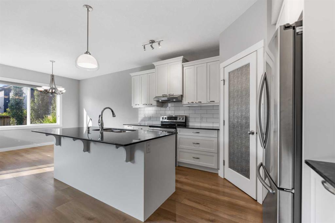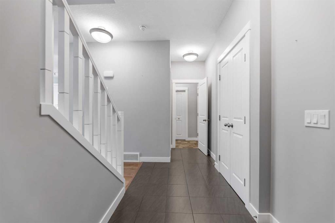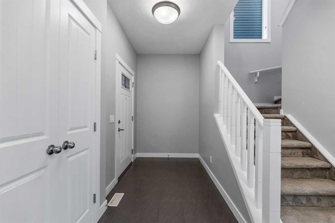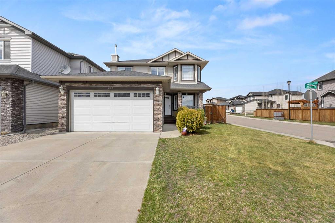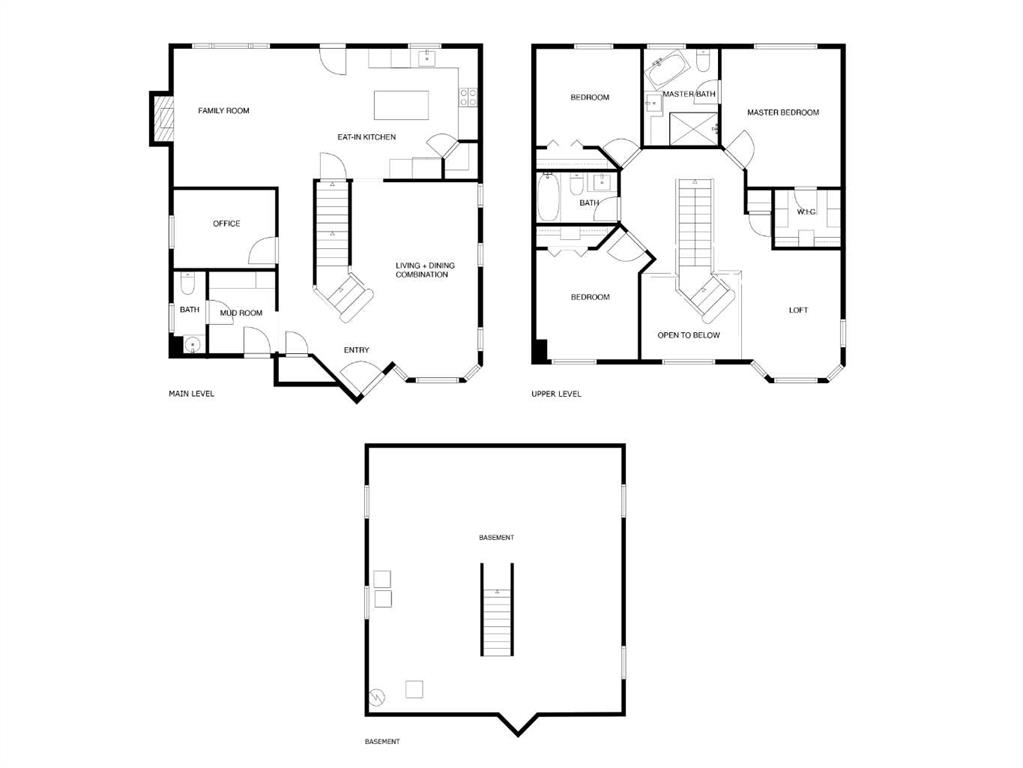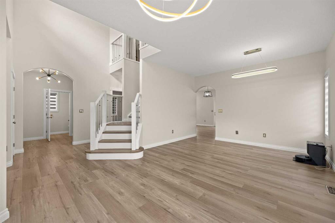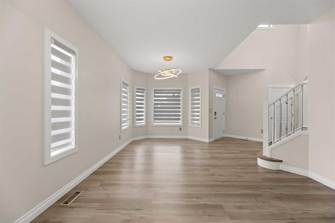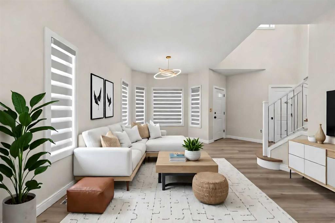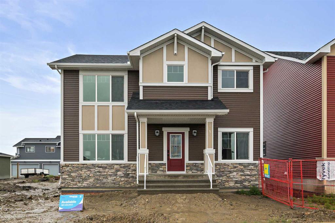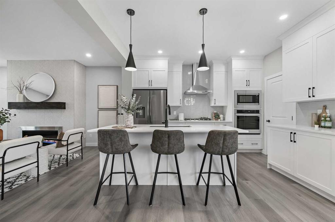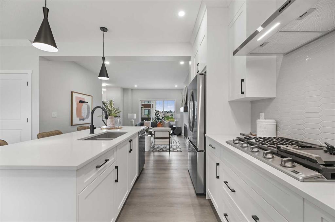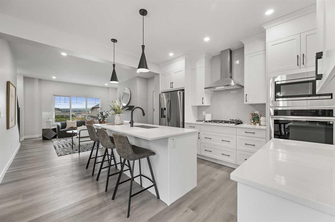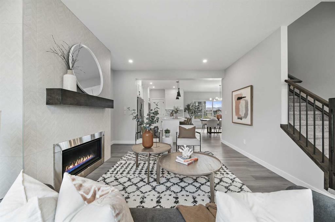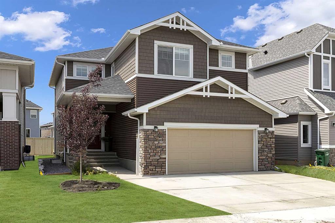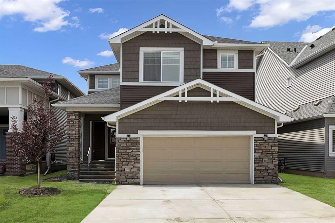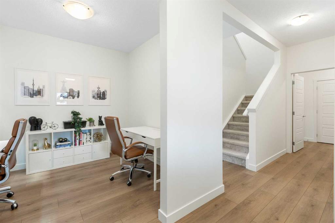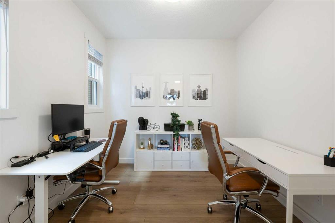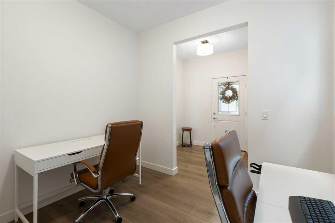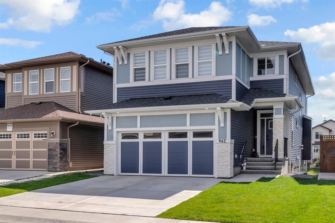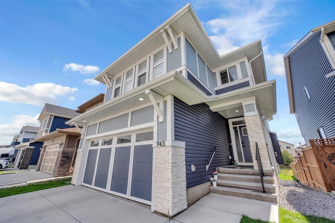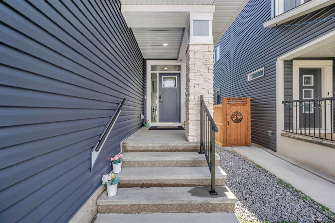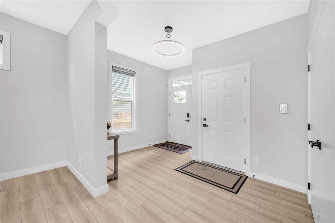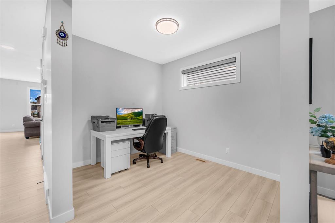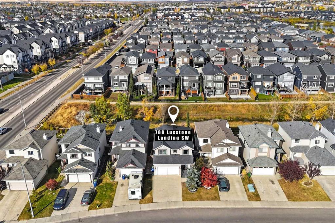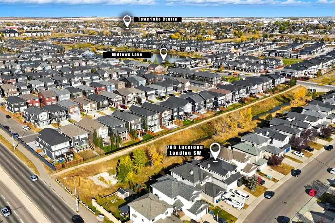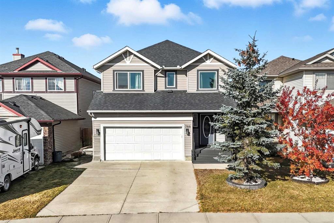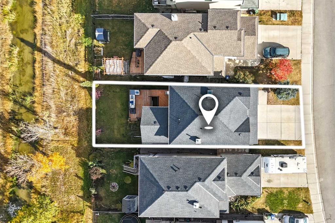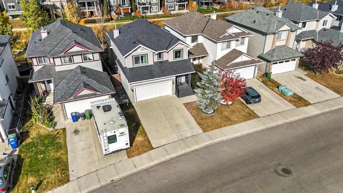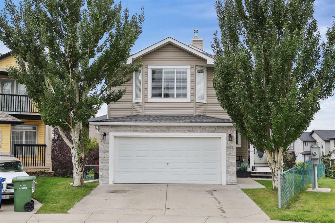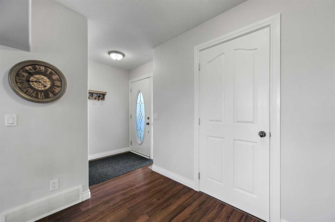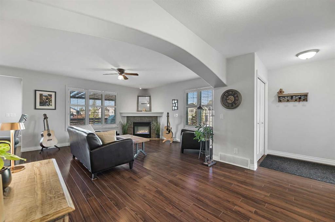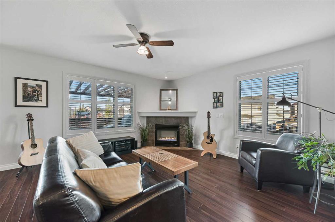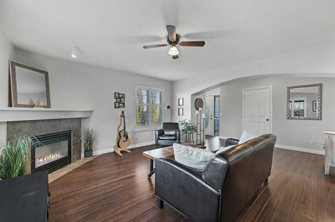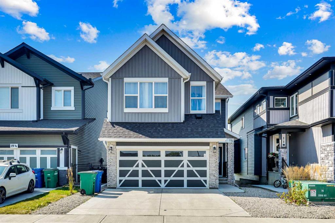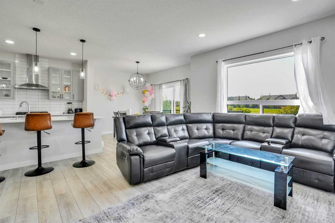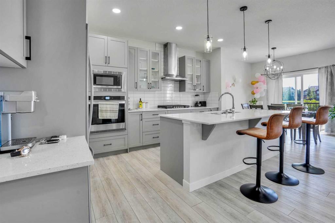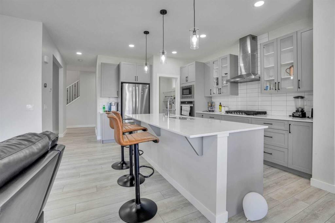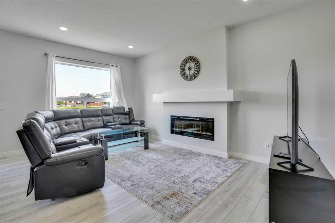973 Channelside Road SW
Airdrie T4B 3J4
MLS® Number: A2245356
$ 759,000
4
BEDROOMS
4 + 1
BATHROOMS
2,842
SQUARE FEET
2013
YEAR BUILT
Welcome to this exceptional property in Airdrie’s sought-after Canals community, featuring a SELF-CONTAINED LEGAL CARRIAGE SUITE above the triple garage. Whether you are looking to generate monthly rental income, create a private space for family, or simply enjoy the flexibility of two complete living spaces, this home offers incredible value and versatility. Step inside to a grand two-storey foyer that opens into a bright and inviting main floor. The living room provides plenty of space for family gatherings, while the gourmet kitchen features granite countertops, stainless steel appliances, a corner pantry, and ample cabinetry. A dedicated home office, laundry area, and convenient 2-piece bath complete this level. Upstairs, the primary suite offers a relaxing retreat with a jetted tub, separate shower, and walk-in closet. Two additional bedrooms and a full 4-piece bath provide space for everyone. The fully finished basement adds even more flexibility, with a theatre room (wired for surround sound), a games area with bar, two flex rooms, and a 3-piece bath, perfect for a gym, home studio, or extra storage. But the true standout? The LEGAL CARRIAGE SUITE above the garage. A complete, self-contained living space with its own private entrance, kitchen with pantry, spacious living room with balcony, bedroom, 4-piece bath, and laundry. It’s ideal for generating rental income, housing extended family, or creating a private guest space, all designed with the same quality finishes as the main home. Outside, enjoy a large deck and landscaped yard close to scenic walking paths along the canal. With a triple garage, plenty of parking, and endless possibilities, this property truly has it all. If you have been searching for a home that blends lifestyle, comfort, and investment opportunity, this is the one. Book your private showing today!
| COMMUNITY | Canals |
| PROPERTY TYPE | Detached |
| BUILDING TYPE | House |
| STYLE | 2 Storey |
| YEAR BUILT | 2013 |
| SQUARE FOOTAGE | 2,842 |
| BEDROOMS | 4 |
| BATHROOMS | 5.00 |
| BASEMENT | Finished, Full |
| AMENITIES | |
| APPLIANCES | Dishwasher, Electric Stove, Garage Control(s), Microwave Hood Fan, Refrigerator |
| COOLING | None |
| FIREPLACE | Gas |
| FLOORING | Carpet, Hardwood, Tile |
| HEATING | Forced Air |
| LAUNDRY | Main Level |
| LOT FEATURES | Back Lane, Back Yard, Front Yard, Lawn |
| PARKING | Triple Garage Detached |
| RESTRICTIONS | None Known |
| ROOF | Asphalt Shingle |
| TITLE | Fee Simple |
| BROKER | CIR Realty |
| ROOMS | DIMENSIONS (m) | LEVEL |
|---|---|---|
| Game Room | 33`0" x 21`11" | Basement |
| Den | 11`9" x 12`1" | Basement |
| Office | 14`7" x 8`3" | Basement |
| 3pc Bathroom | 4`8" x 10`0" | Basement |
| Furnace/Utility Room | 8`10" x 8`3" | Basement |
| Foyer | 5`4" x 8`8" | Main |
| Living Room | 16`6" x 19`3" | Main |
| Kitchen | 10`2" x 15`3" | Main |
| Dining Room | 8`5" x 12`0" | Main |
| Office | 9`11" x 13`8" | Main |
| Laundry | 8`8" x 5`5" | Main |
| 2pc Bathroom | 4`11" x 5`1" | Main |
| Kitchen | 9`6" x 11`8" | Suite |
| Living Room | 12`0" x 13`6" | Suite |
| Bedroom | 10`0" x 10`0" | Suite |
| 4pc Bathroom | 9`1" x 5`1" | Suite |
| Bedroom - Primary | 14`10" x 14`0" | Upper |
| 5pc Ensuite bath | 13`8" x 14`8" | Upper |
| Walk-In Closet | 5`0" x 11`4" | Upper |
| 4pc Bathroom | 7`8" x 6`10" | Upper |
| Bedroom | 10`11" x 10`4" | Upper |
| Bedroom | 11`0" x 11`8" | Upper |

