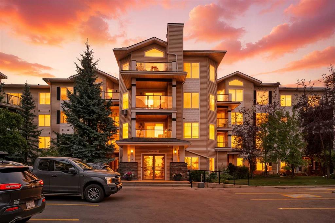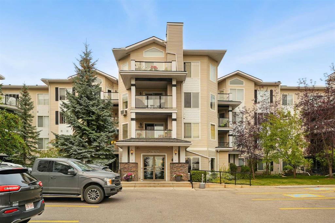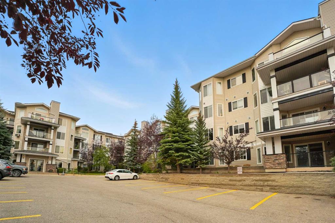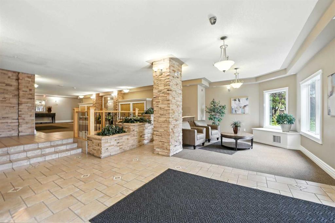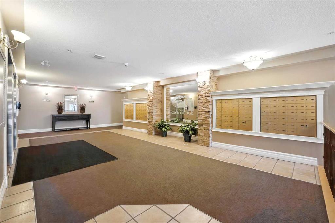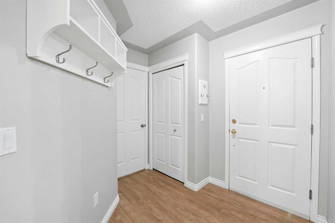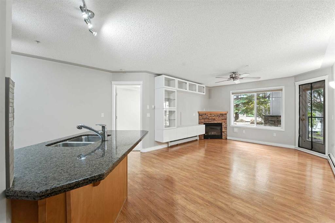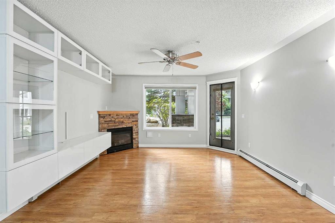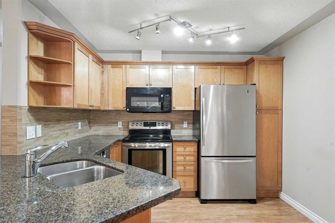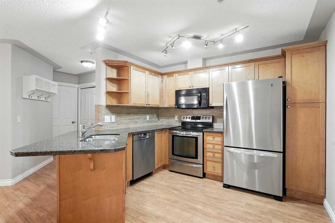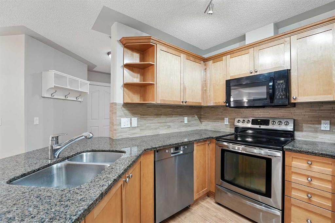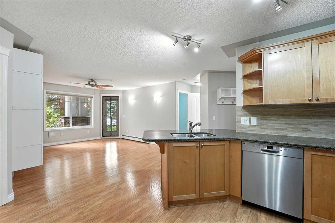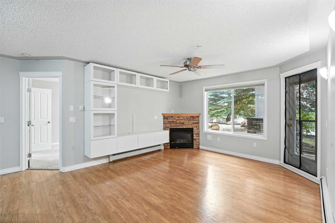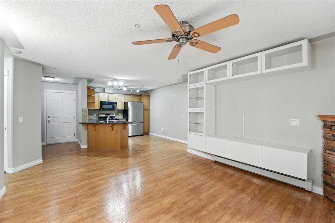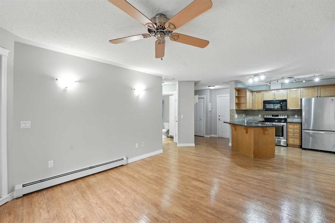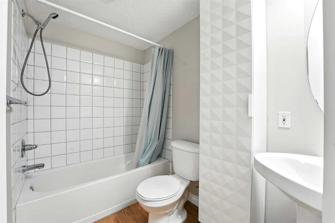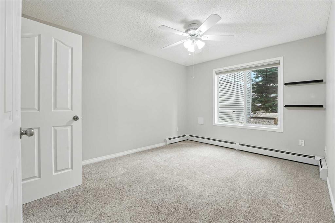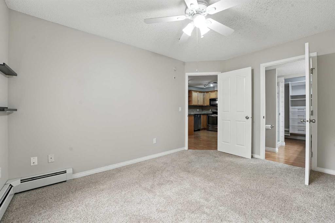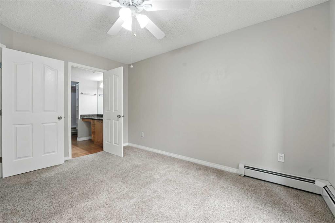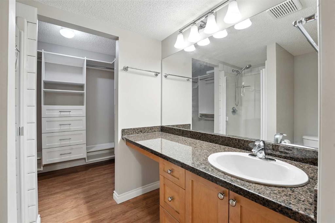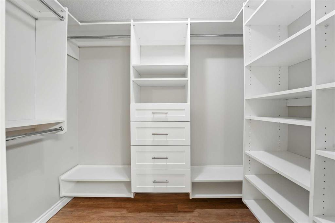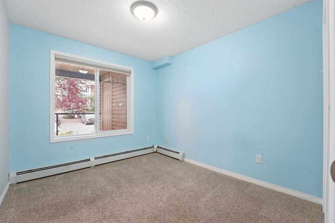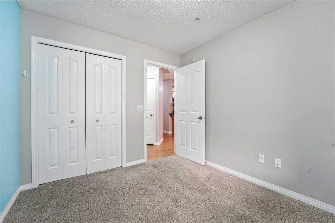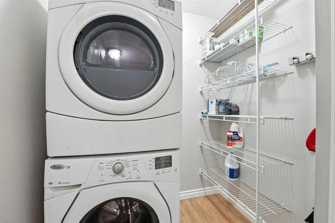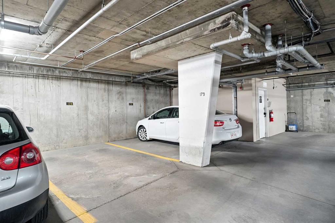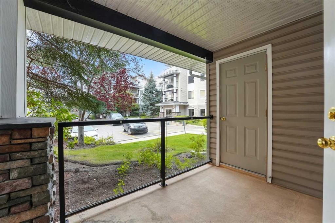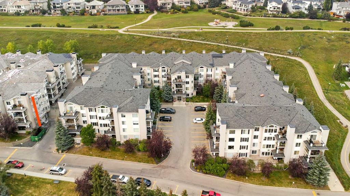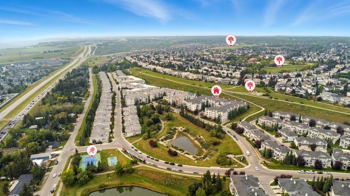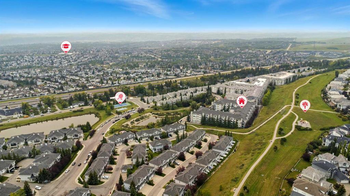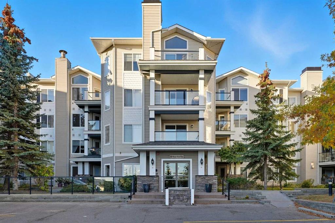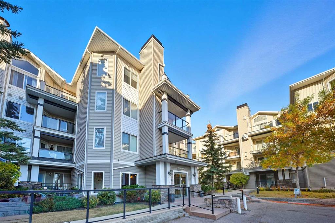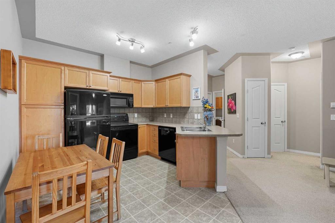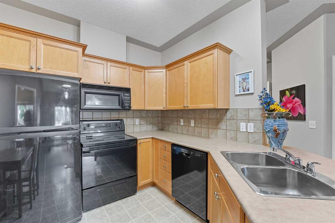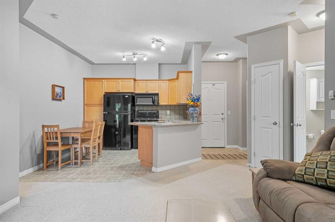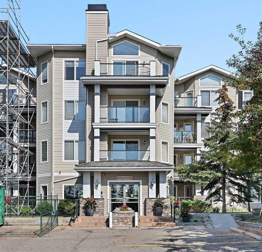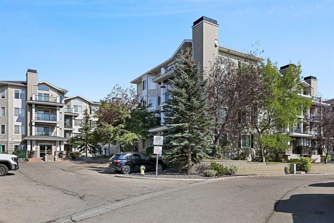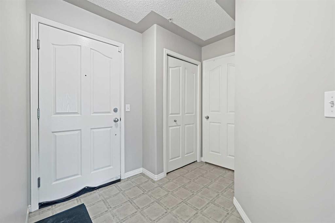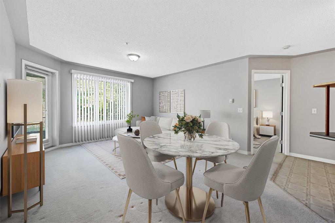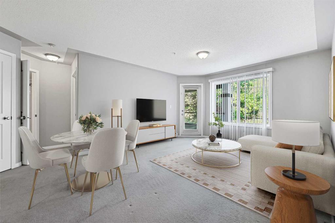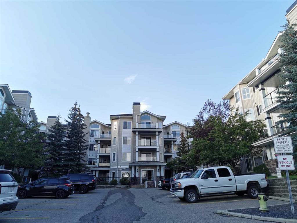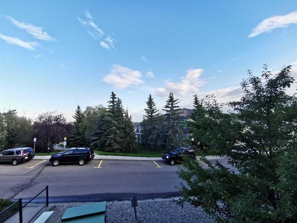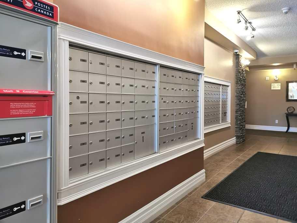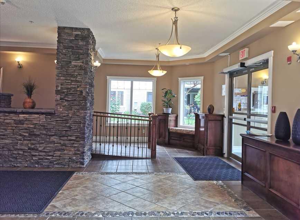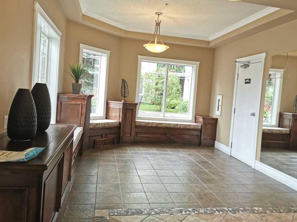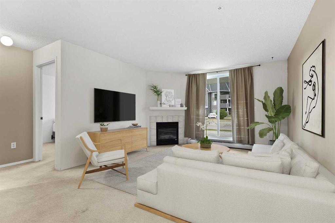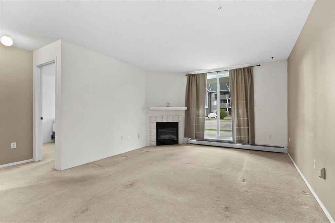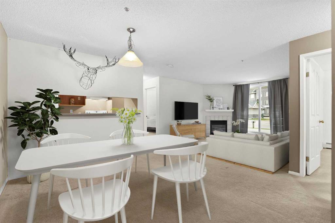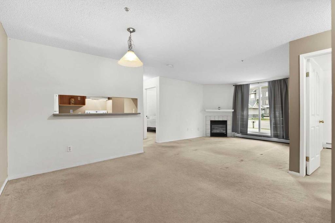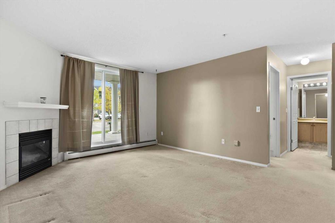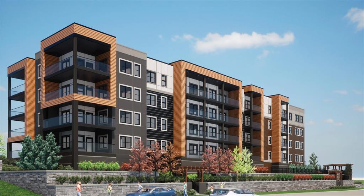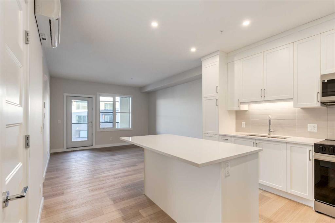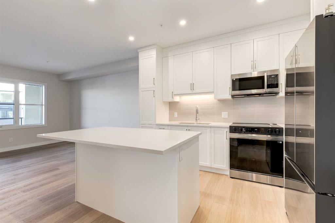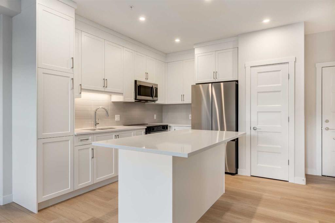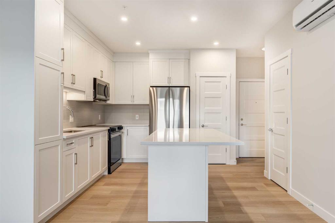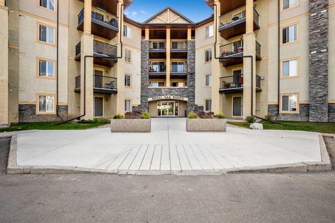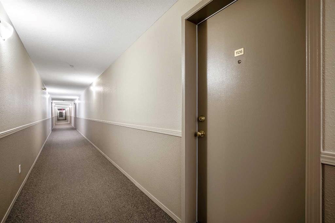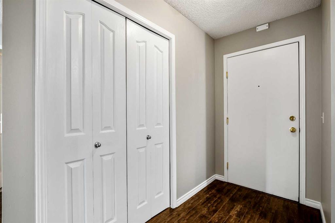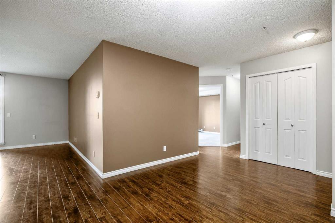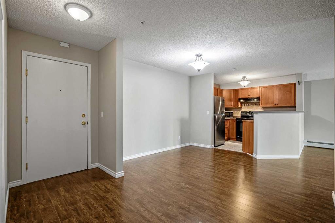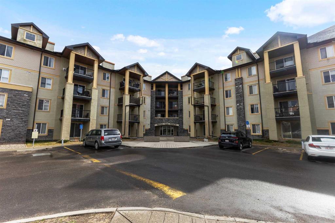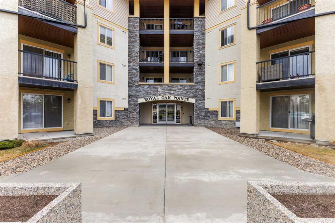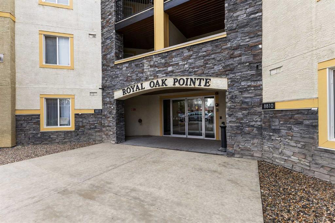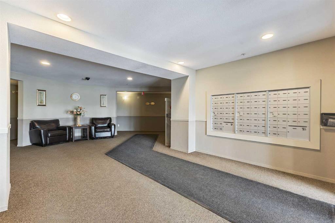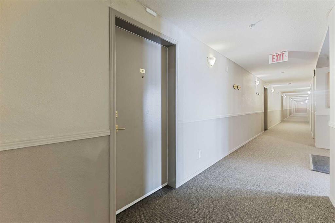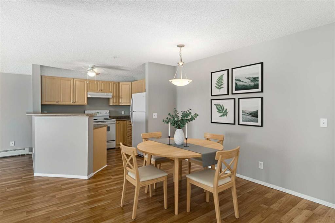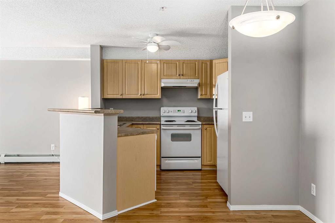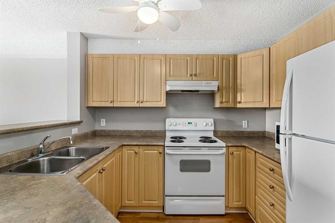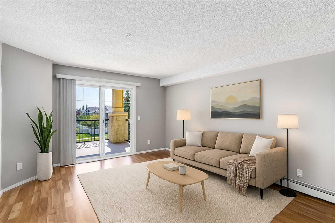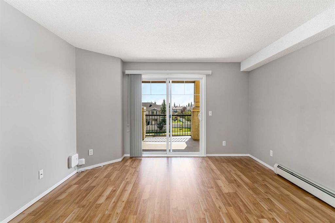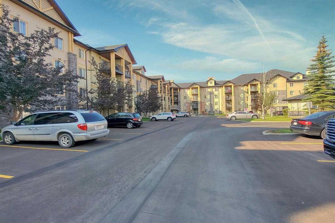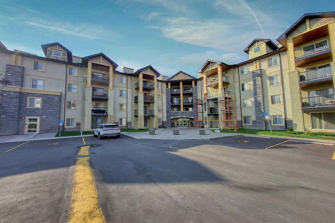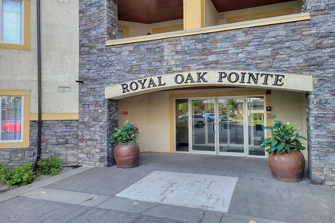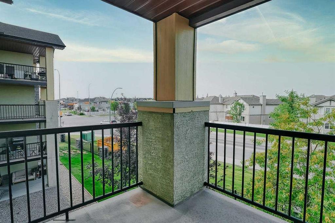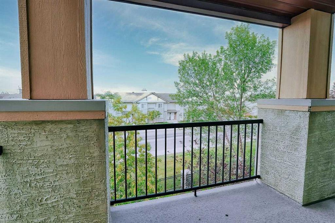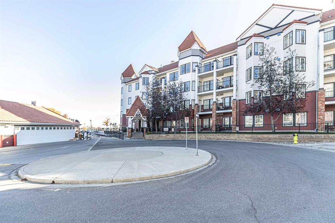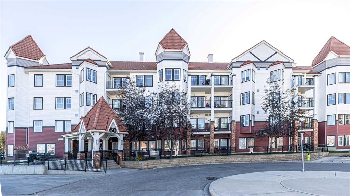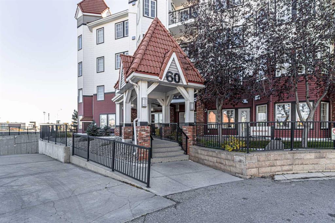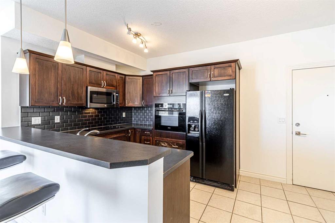105, 345 Rocky Vista Park NW
Calgary T3G 5K6
MLS® Number: A2254175
$ 320,000
2
BEDROOMS
2 + 0
BATHROOMS
830
SQUARE FEET
2002
YEAR BUILT
Welcome to the very desirable complex of The Pavilions at Rocky Ridge, where lifestyle meets convenience in this spacious and bright 2 bedroom, 2 bathroom ground-floor condo complete with underground parking and a private storage room located right on your own patio. Step inside through the welcoming front entry and into an open floor plan that showcases the generous kitchen, dining, and living areas. Large windows fill the unit with natural light while the beautiful laminate floors flow through the main living spaces, balanced by soft, plush carpet in the bedrooms. To the right of the entry, you’ll find a designated laundry room with a stacked washer and dryer that also offers extra storage. The kitchen features granite countertops, great cabinet space, and a seamless connection to the living and dining areas, making it ideal for entertaining or relaxing. The living room is highlighted by a cozy fireplace with a built-in media wall and direct access to your patio. The thoughtful split-bedroom layout gives maximum privacy, with the primary suite on one side featuring a walk-in closet that features custom built-ins, a private ensuite with granite countertops, and enough space to comfortably fit a king bed and all your furniture needs. On the opposite side of the unit is the spacious second bedroom, also large enough to accommodate full furnishings, located next to a 4-piece bathroom. This bright and spacious home is enhanced with thoughtful details like two-way top-down/bottom-up blinds, offering both privacy and maximum natural light. Step outside to your private patio, perfect for enjoying morning coffee or evening sunsets, with the convenience of a large storage room right on the deck. The Pavilions at Rocky Ridge also offers outstanding amenities including a theatre room, exercise facility, games room, meeting rooms, library, and even an on-site hair salon—all located within the building. Outside, you’ll love being surrounded by green space with a pond, walking paths, seating areas, and sports courts right out front. Rocky Ridge itself is one of Northwest Calgary’s most desirable communities, known for its natural setting, mountain views, family-friendly atmosphere, and unbeatable access to shopping, the LRT station, and major roadways. This is a rare opportunity to own a bright and spacious home in an incredible location—you will be impressed!
| COMMUNITY | Rocky Ridge |
| PROPERTY TYPE | Apartment |
| BUILDING TYPE | Low Rise (2-4 stories) |
| STYLE | Single Level Unit |
| YEAR BUILT | 2002 |
| SQUARE FOOTAGE | 830 |
| BEDROOMS | 2 |
| BATHROOMS | 2.00 |
| BASEMENT | |
| AMENITIES | |
| APPLIANCES | Dishwasher, Microwave Hood Fan, Refrigerator, Stove(s), Washer/Dryer Stacked, Window Coverings |
| COOLING | None |
| FIREPLACE | Gas |
| FLOORING | Carpet, Laminate |
| HEATING | Baseboard |
| LAUNDRY | In Unit |
| LOT FEATURES | |
| PARKING | Enclosed, Heated Garage, Titled, Underground |
| RESTRICTIONS | None Known |
| ROOF | |
| TITLE | Fee Simple |
| BROKER | MaxWell Canyon Creek |
| ROOMS | DIMENSIONS (m) | LEVEL |
|---|---|---|
| 3pc Ensuite bath | 5`9" x 7`9" | Main |
| 4pc Bathroom | 4`11" x 8`4" | Main |
| Bedroom | 10`3" x 9`0" | Main |
| Foyer | 7`8" x 8`7" | Main |
| Kitchen | 14`1" x 10`6" | Main |
| Living Room | 20`9" x 16`11" | Main |
| Bedroom - Primary | 13`3" x 10`2" | Main |

