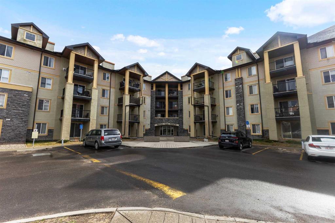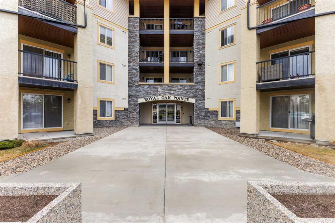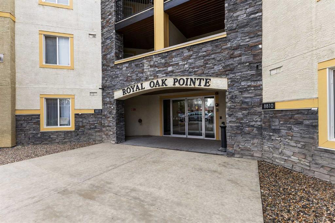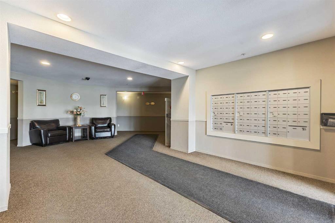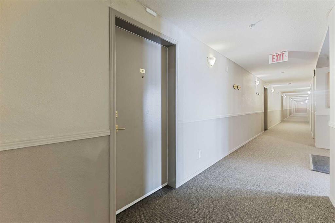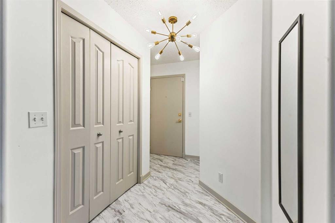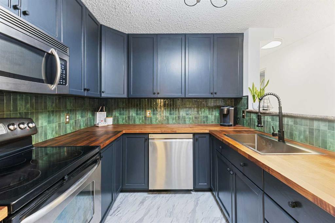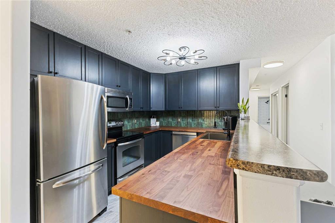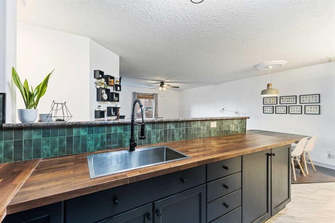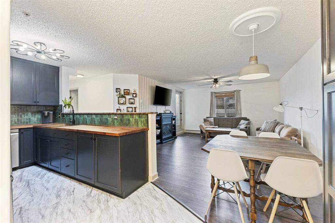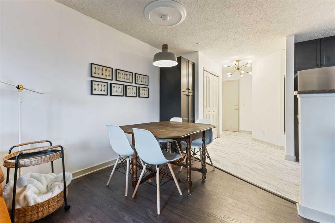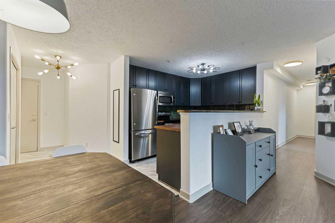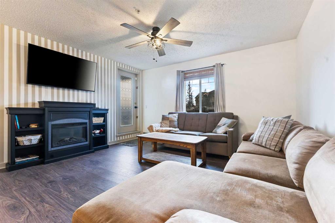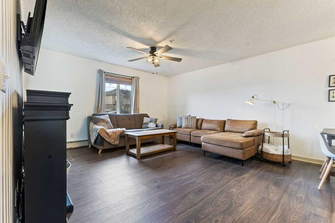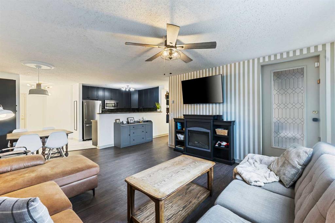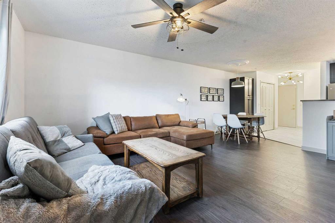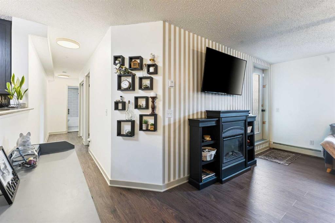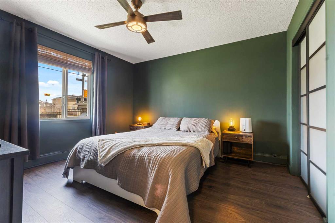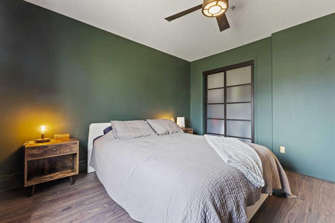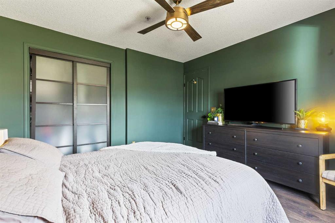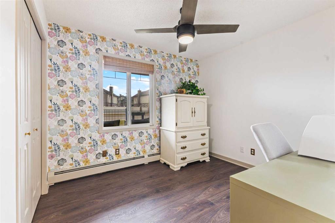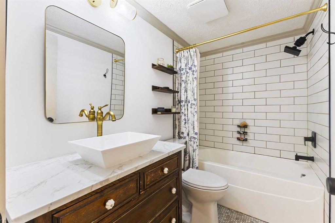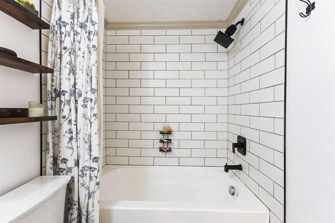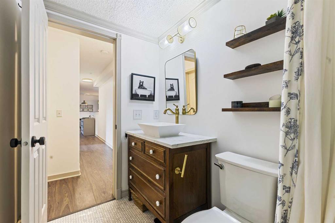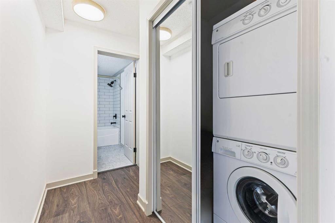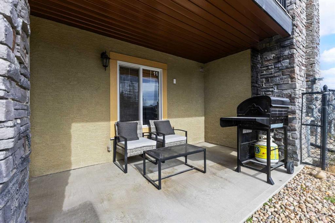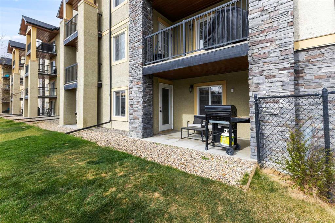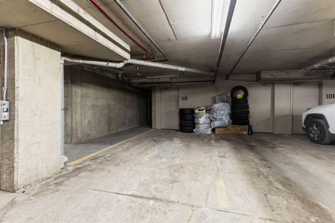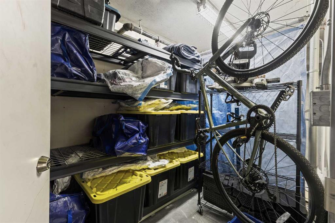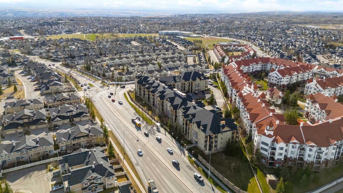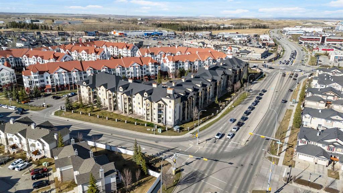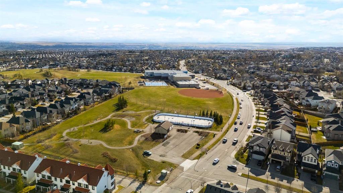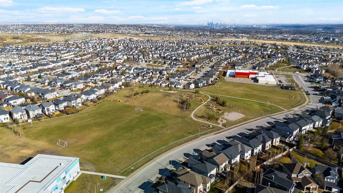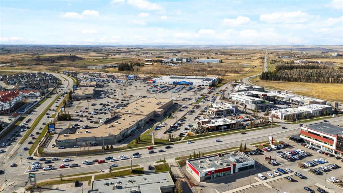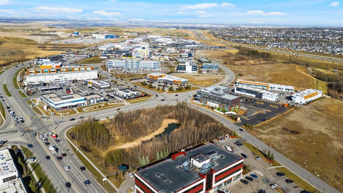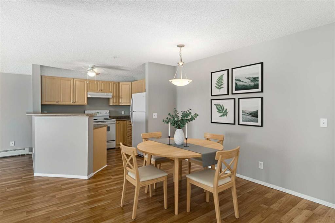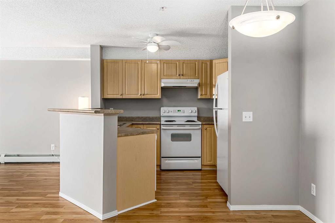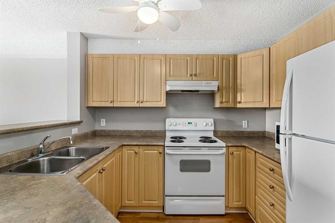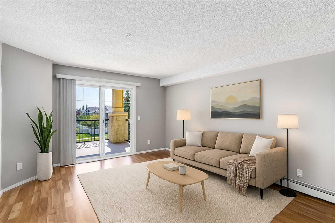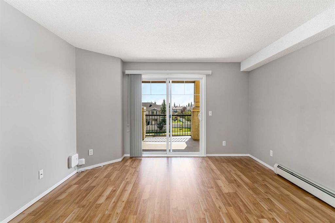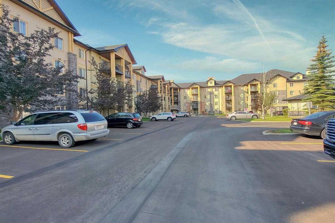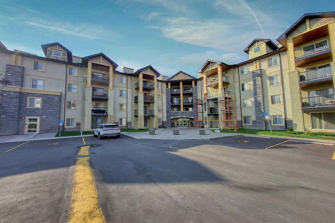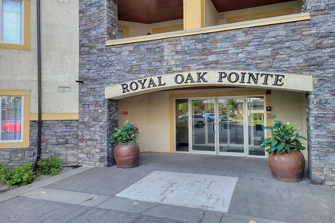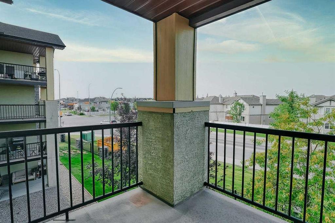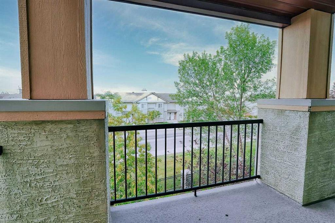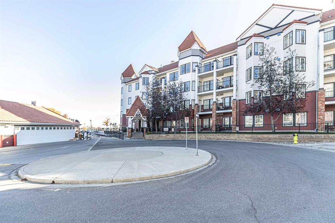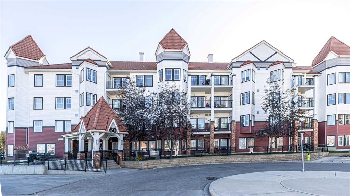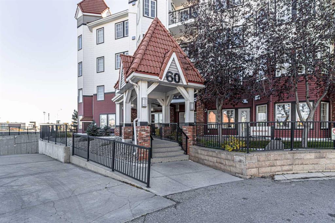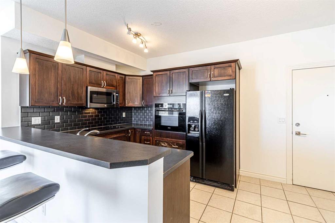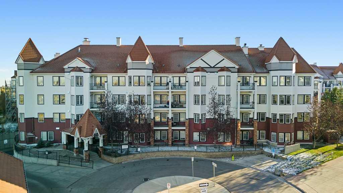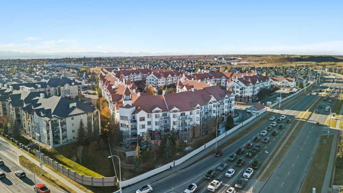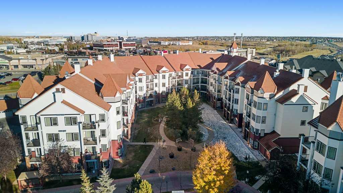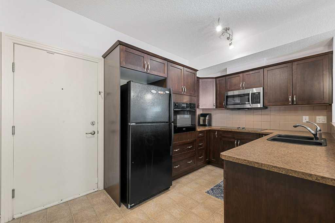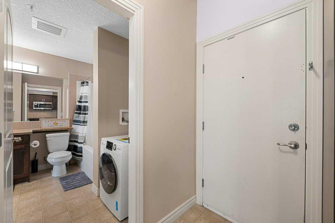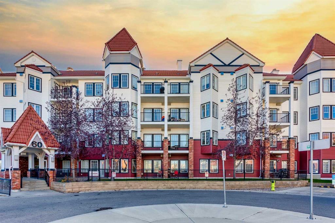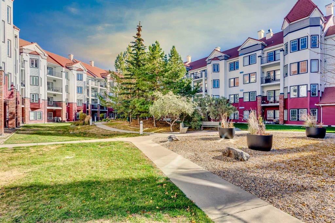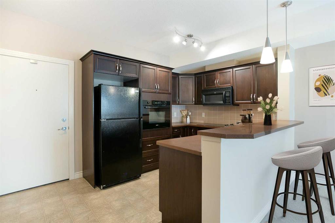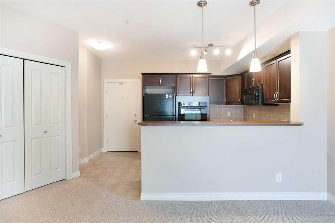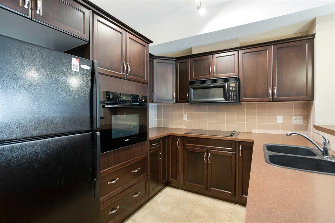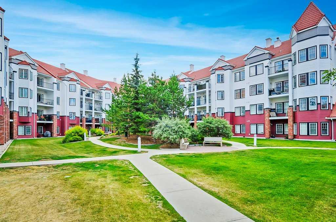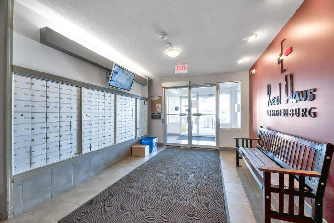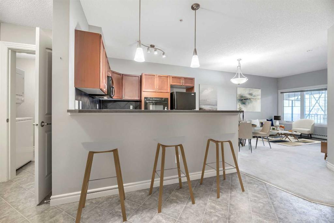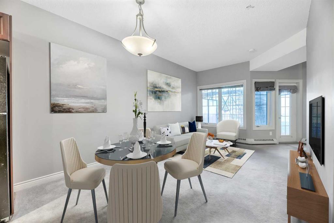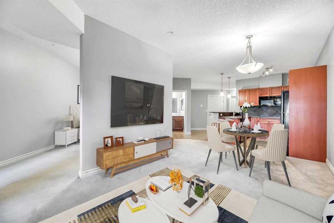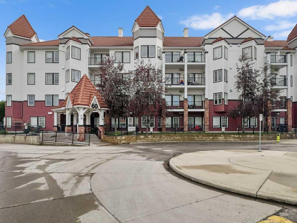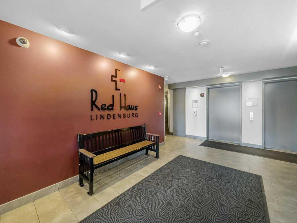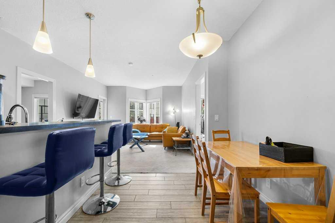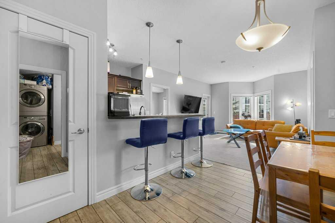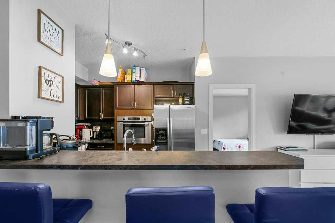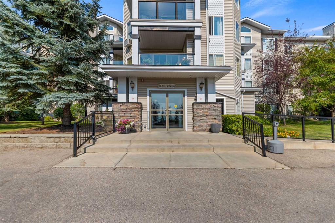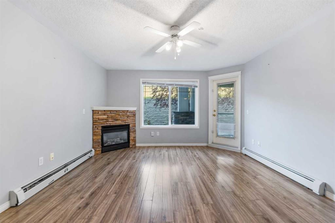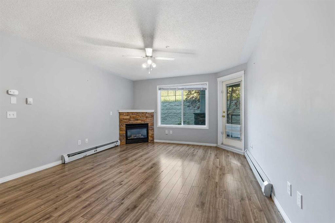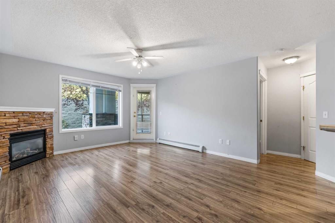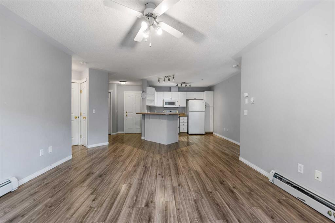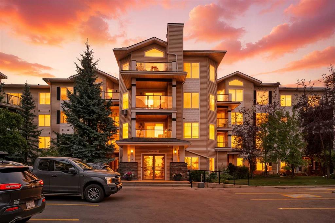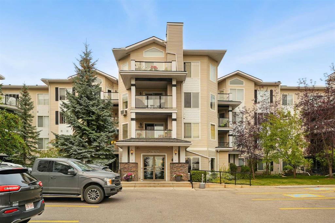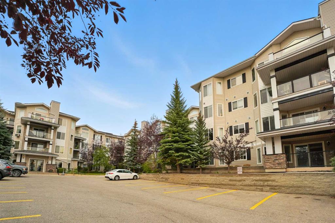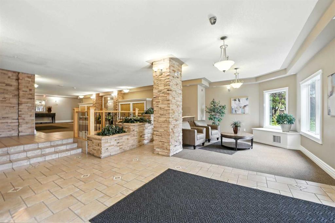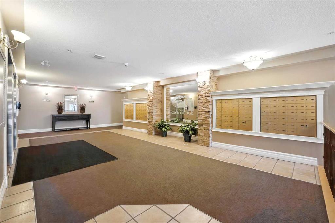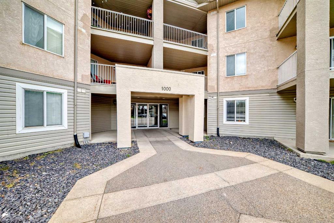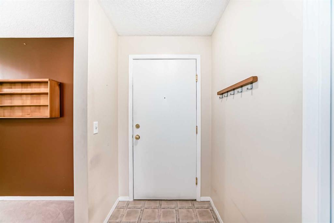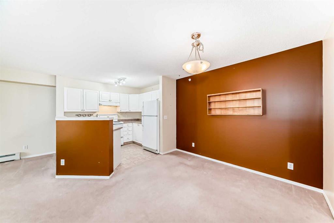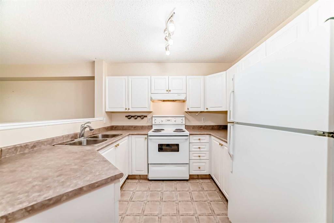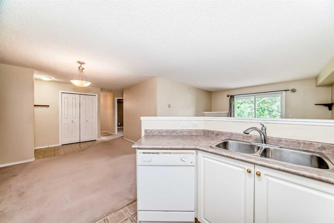1111, 8810 Royal Birch Boulevard NW
Calgary T3G 6A9
MLS® Number: A2253583
$ 300,000
2
BEDROOMS
1 + 0
BATHROOMS
880
SQUARE FEET
2005
YEAR BUILT
Why settle for a cookie cutter condo?? This one takes the whole cake! Welcome to this beautifully renovated 2 bed/1 bath main floor condo with ALL utilities included in the condo fees, in the desirable community of Royal Oak! This charming home has had extensive upgrades throughout, including paint & wallpaper, beautiful lighting & new laminate flooring throughout the main living & bedroom spaces . The kitchen has been fully refreshed, featuring gorgeous butcher block counters, charcoal painted cabinetry, contemporary vinyl tile backsplash, and new luxury vinyl tile flooring. The generous open concept living/dining space features large sunny windows, a lovely portable electric fireplace w/mantle & display shelves, and easy access to the good sized patio for relaxing on lovely summer evenings. The serene primary bedroom features moody wall paint, large windows & updated contemporary closet doors. The fully refinished 4 pc bath features penny tile flooring, new tile & fixtures in the tub/shower, and a gorgeous vanity refurbished from a 100 year old dresser. The good sized second bedroom and in suite laundry complete the unit. The one titled underground parking spot also has a storage unit, (one of only 10 in the complex!) and plenty of visitor parking for guests. This well managed complex is pet free (as of April 1/25), and is close to parks & playgrounds, schools, shopping, the fantastic YMCA in Rocky Ridge and easy access to Country Hills Blvd and Stoney Trail. This ready to move in property is a must see!
| COMMUNITY | Royal Oak |
| PROPERTY TYPE | Apartment |
| BUILDING TYPE | Low Rise (2-4 stories) |
| STYLE | Single Level Unit |
| YEAR BUILT | 2005 |
| SQUARE FOOTAGE | 880 |
| BEDROOMS | 2 |
| BATHROOMS | 1.00 |
| BASEMENT | |
| AMENITIES | |
| APPLIANCES | Dishwasher, Disposal, Electric Range, Microwave Hood Fan, Refrigerator, Washer/Dryer Stacked |
| COOLING | None |
| FIREPLACE | Electric, Free Standing, Living Room, Mantle |
| FLOORING | Laminate, Tile, Vinyl |
| HEATING | Baseboard, Natural Gas |
| LAUNDRY | In Unit |
| LOT FEATURES | |
| PARKING | Heated Garage, Parkade, Titled, Underground |
| RESTRICTIONS | Pets Not Allowed, Short Term Rentals Not Allowed |
| ROOF | |
| TITLE | Fee Simple |
| BROKER | eXp Realty |
| ROOMS | DIMENSIONS (m) | LEVEL |
|---|---|---|
| Kitchen | 8`1" x 11`1" | Main |
| Dining Room | 5`8" x 8`0" | Main |
| Living Room | 17`4" x 13`9" | Main |
| Bedroom - Primary | 11`11" x 12`1" | Main |
| Bedroom | 9`4" x 10`8" | Main |
| 4pc Bathroom | 5`0" x 8`3" | Main |

