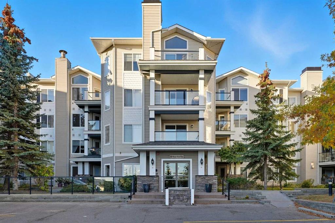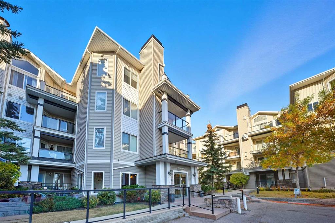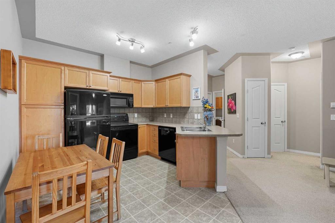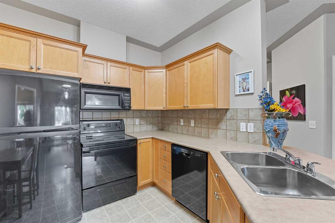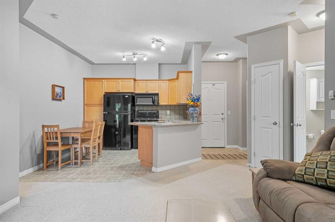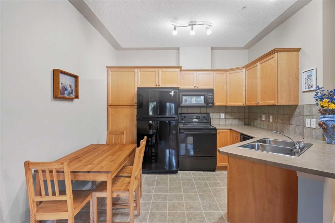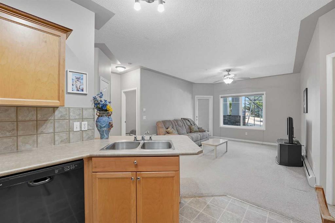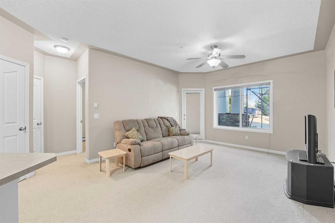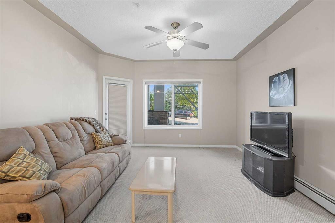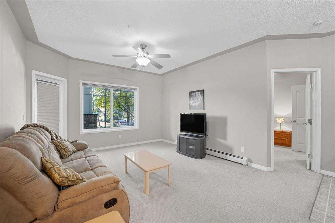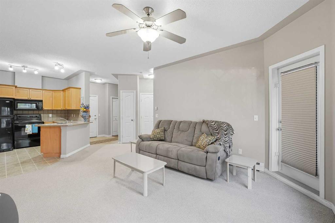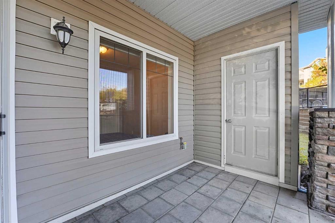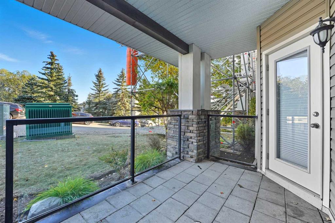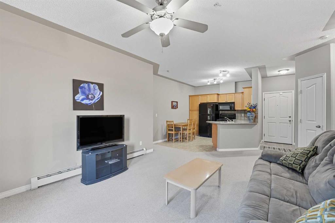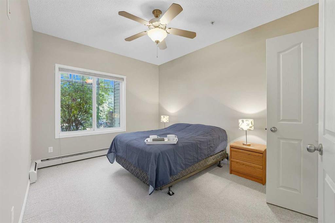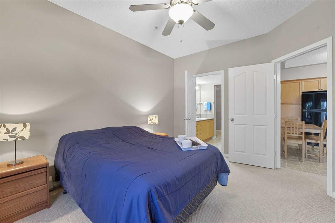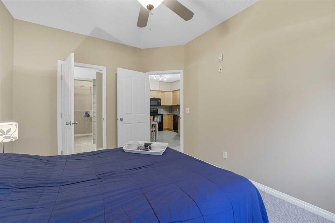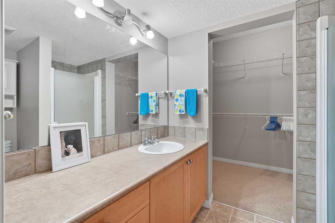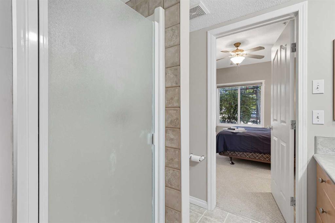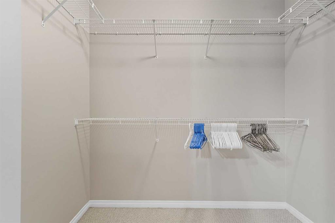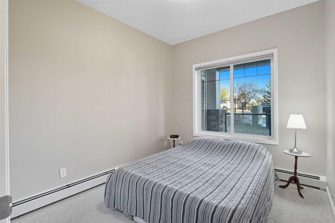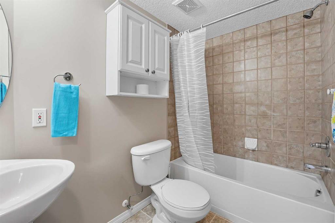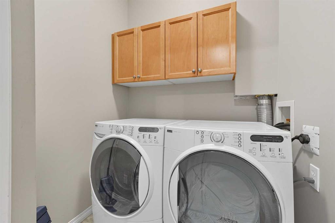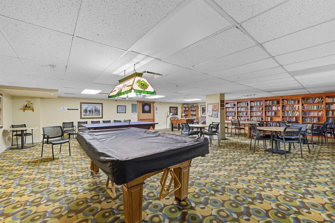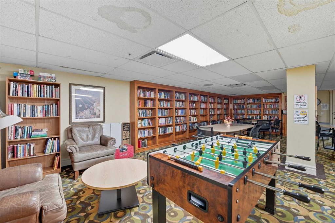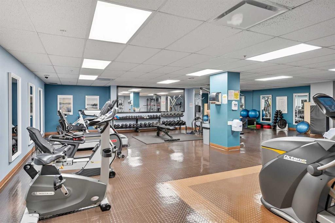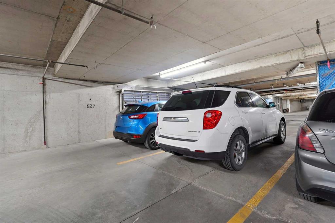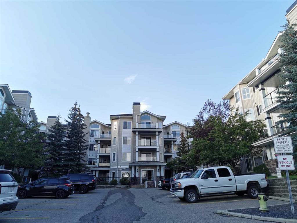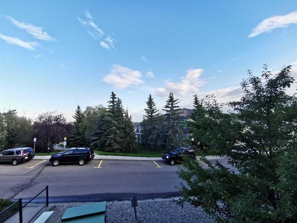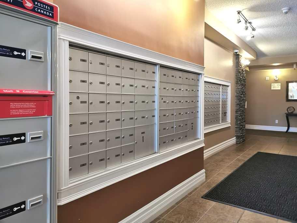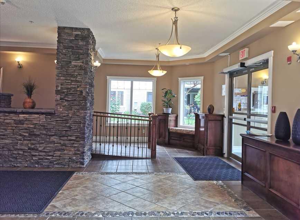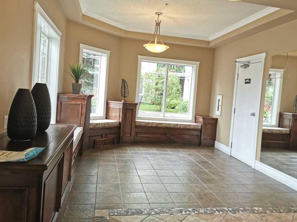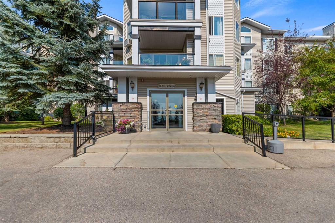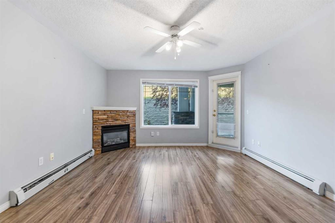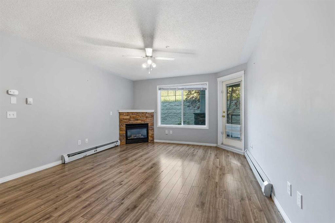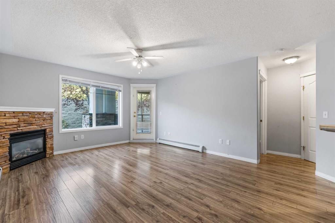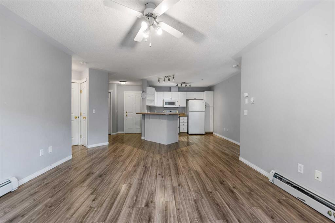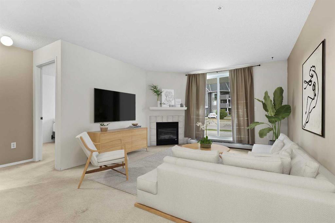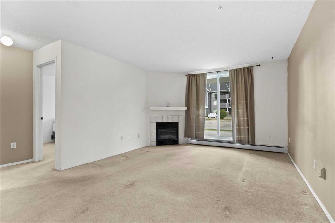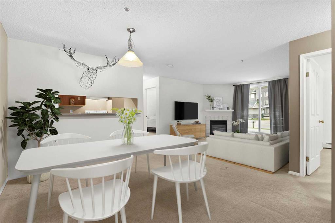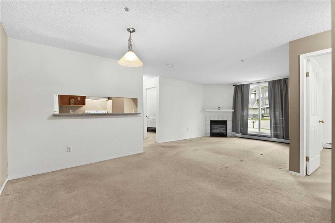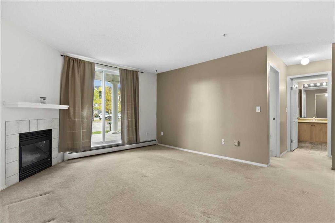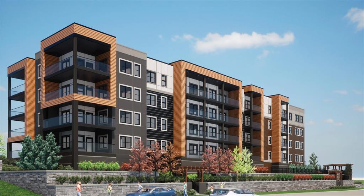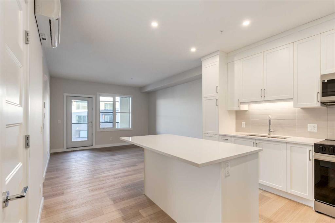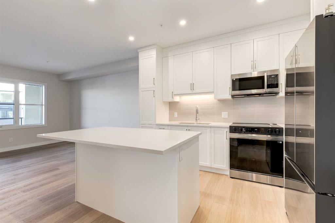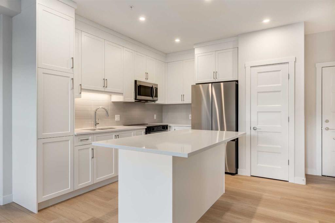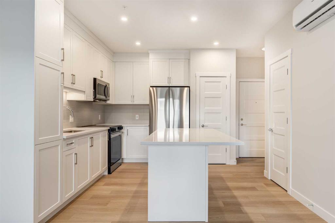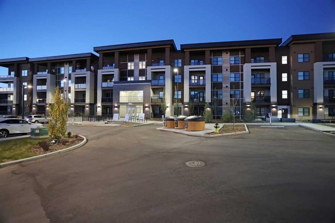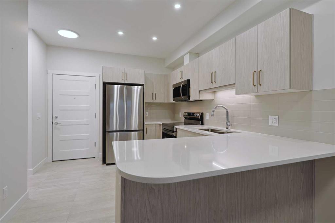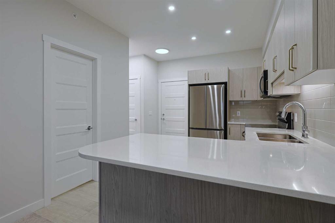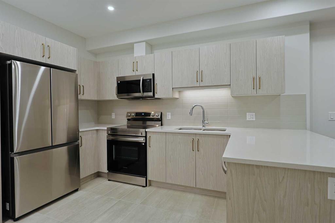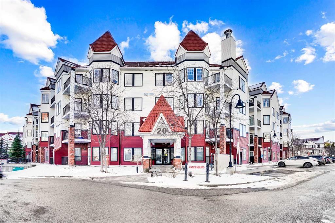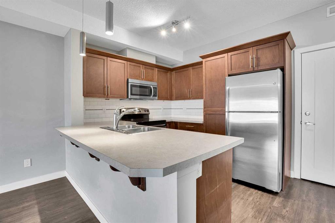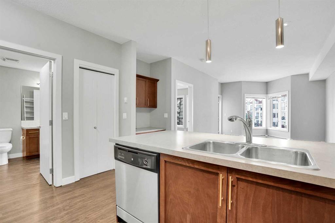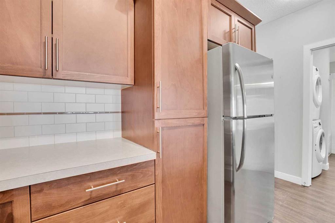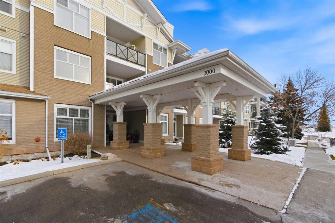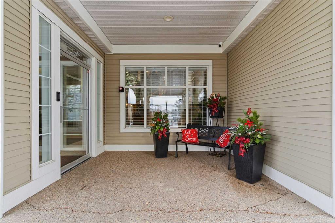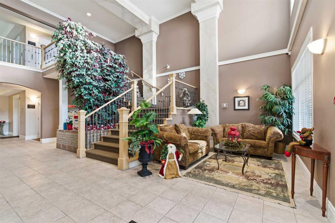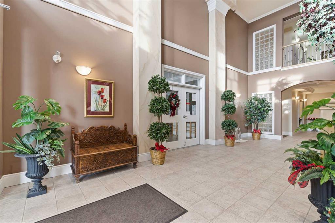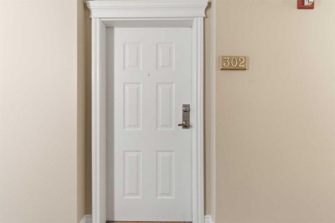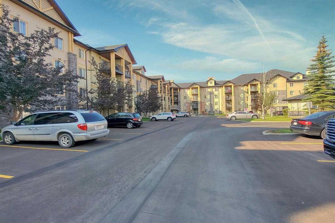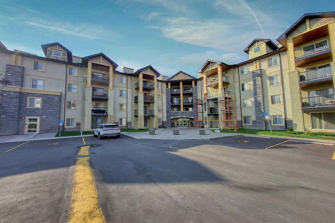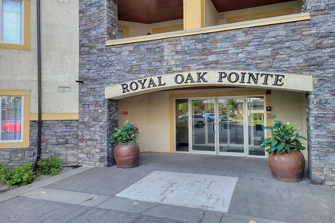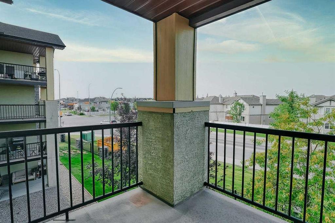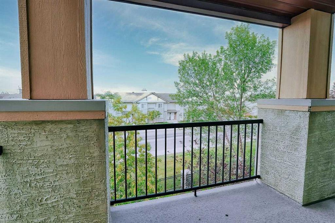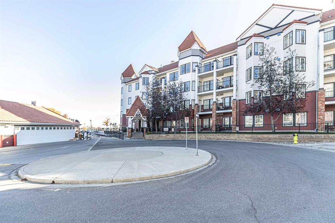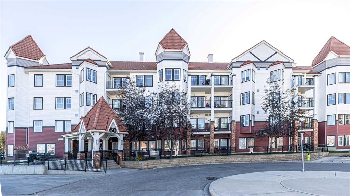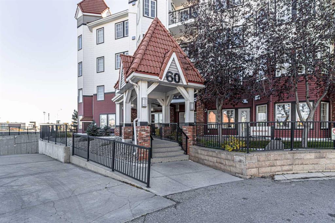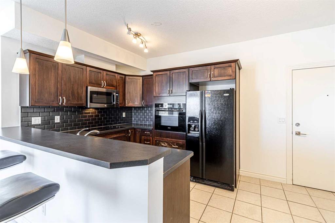29, 369 Rocky Vista Park NW
Calgary T3G 5K7
MLS® Number: A2263428
$ 290,000
2
BEDROOMS
2 + 0
BATHROOMS
831
SQUARE FEET
2004
YEAR BUILT
This immaculate condo is move-in ready and beautifully decorated in warm, neutral tones. The open floor plan features a spacious living area, bright dining space, and a functional kitchen complete with maple cabinetry, black appliances, and an over-the-range microwave. The thoughtful layout offers excellent privacy with the two bedrooms located on opposite sides of the unit, each with its own full bathroom. The primary suite includes a walk-in closet and ensuite bath. Step outside to your private patio, which also provides convenient access to your storage room. This home includes **titled underground parking** for added comfort and security. Enjoy an impressive list of building amenities — a fully equipped gym, steam room, games room, theatre, hair salon, party room, and tennis court. The beautifully landscaped grounds feature scenic walking paths and ponds, perfect for relaxing strolls. Located close to shopping, services, and public transit, this complex also offers ample visitor parking. A truly fantastic home that must be seen to be appreciated!
| COMMUNITY | Rocky Ridge |
| PROPERTY TYPE | Apartment |
| BUILDING TYPE | Low Rise (2-4 stories) |
| STYLE | Single Level Unit |
| YEAR BUILT | 2004 |
| SQUARE FOOTAGE | 831 |
| BEDROOMS | 2 |
| BATHROOMS | 2.00 |
| BASEMENT | |
| AMENITIES | |
| APPLIANCES | Dishwasher, Dryer, Electric Stove, Microwave Hood Fan, Refrigerator, Window Coverings |
| COOLING | None |
| FIREPLACE | N/A |
| FLOORING | Carpet, Linoleum |
| HEATING | Baseboard |
| LAUNDRY | In Unit |
| LOT FEATURES | |
| PARKING | Underground |
| RESTRICTIONS | Condo/Strata Approval, Pet Restrictions or Board approval Required |
| ROOF | Asphalt Shingle |
| TITLE | Fee Simple |
| BROKER | CIR Realty |
| ROOMS | DIMENSIONS (m) | LEVEL |
|---|---|---|
| 3pc Ensuite bath | 5`7" x 7`11" | Main |
| 4pc Bathroom | 4`10" x 8`2" | Main |
| Bedroom | 10`3" x 9`0" | Main |
| Kitchen | 11`8" x 10`5" | Main |
| Living Room | 19`7" x 16`0" | Main |
| Bedroom - Primary | 13`2" x 10`4" | Main |

