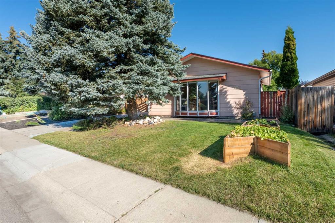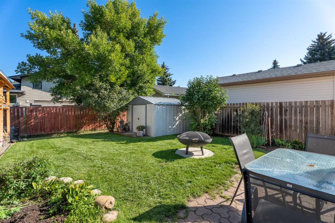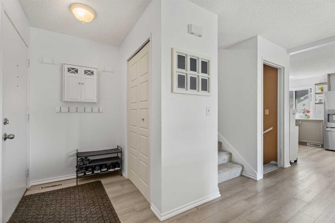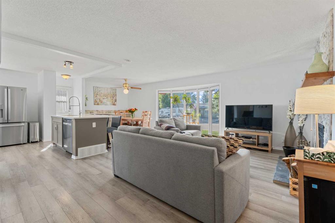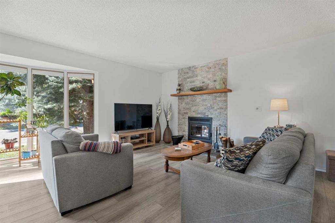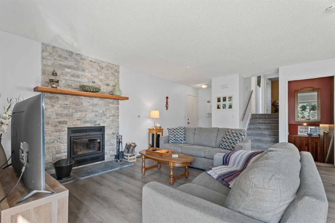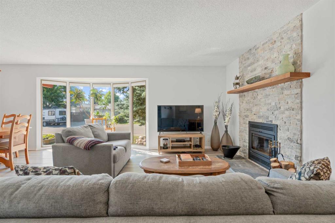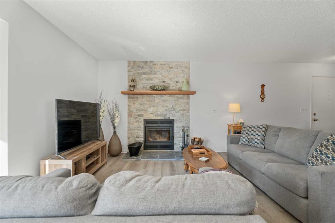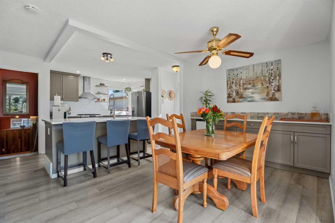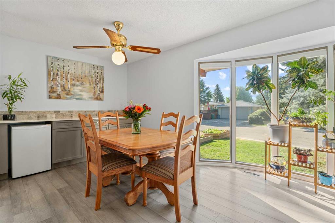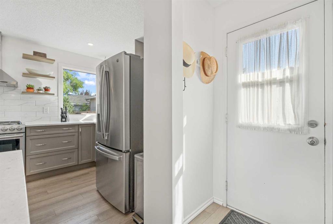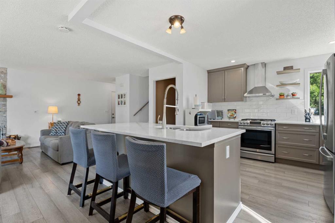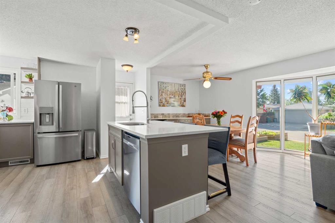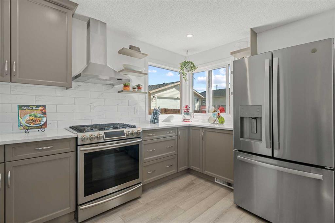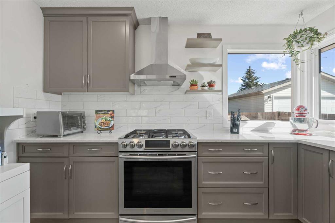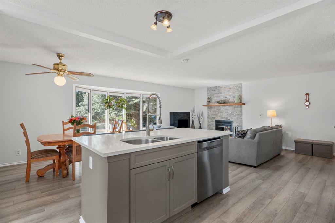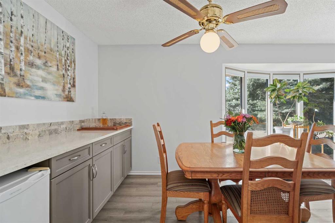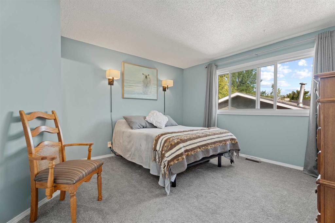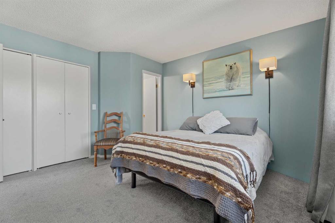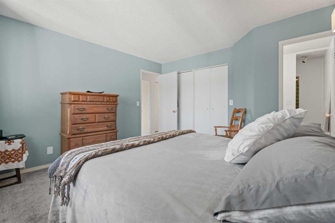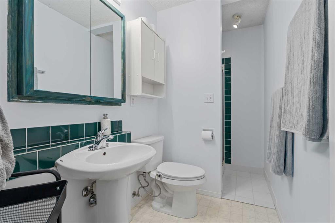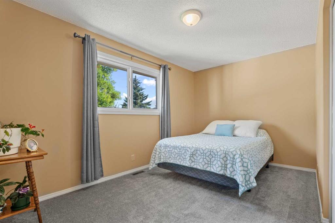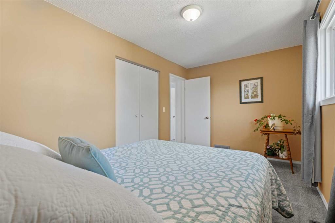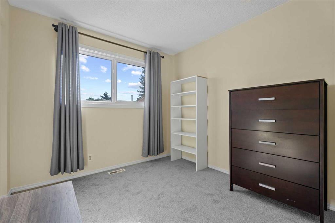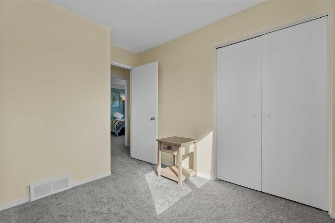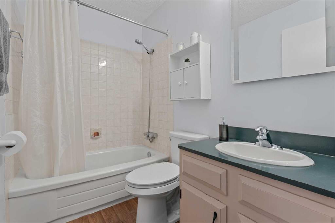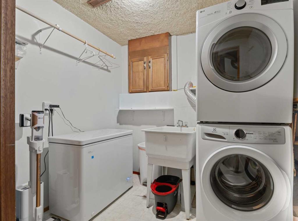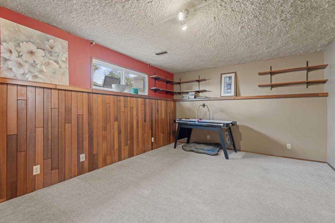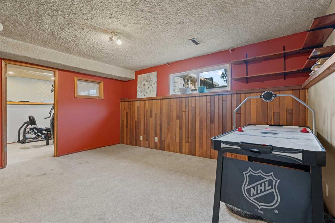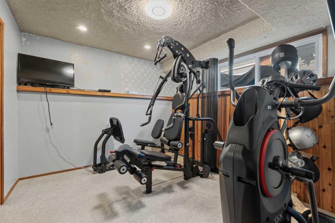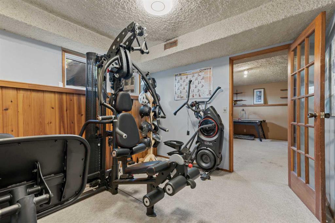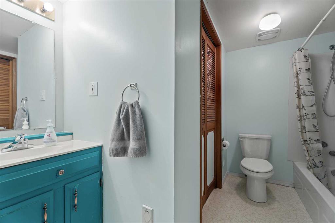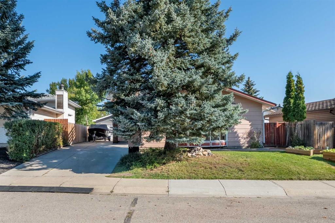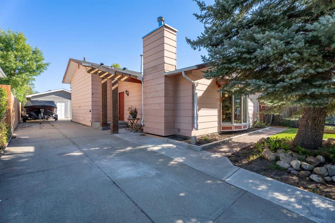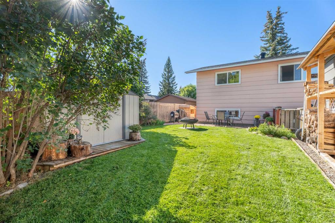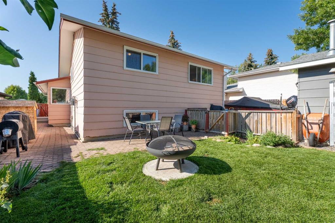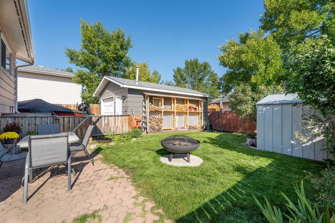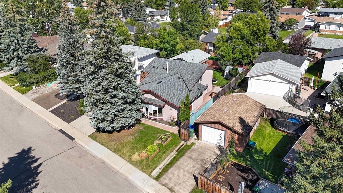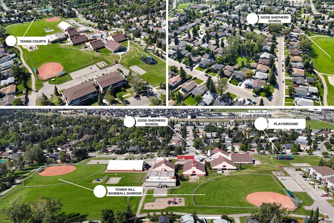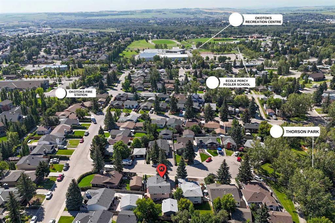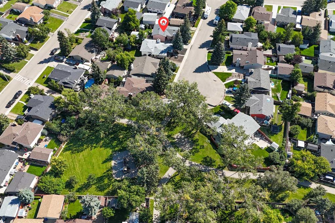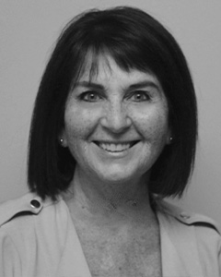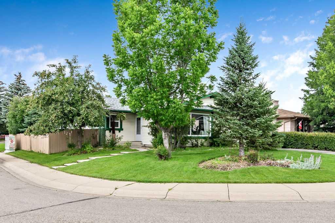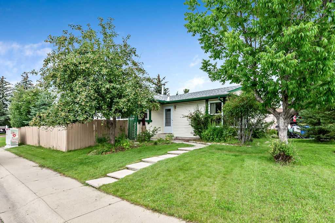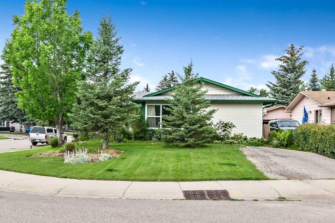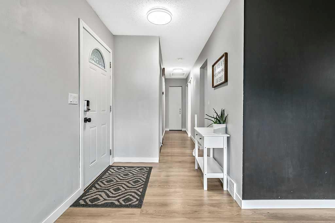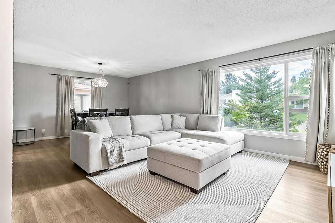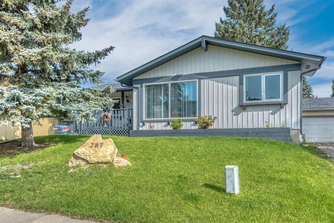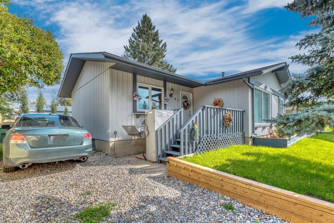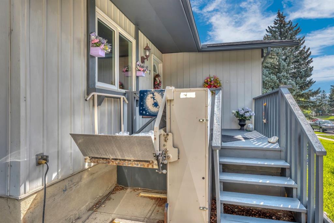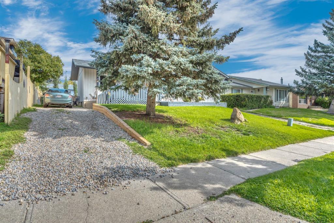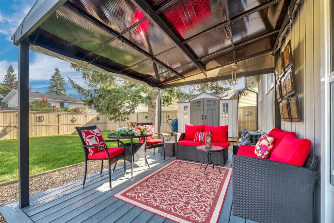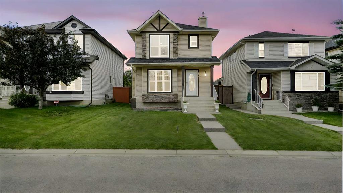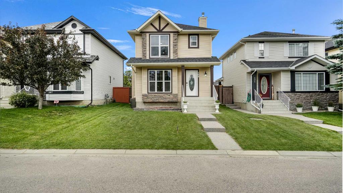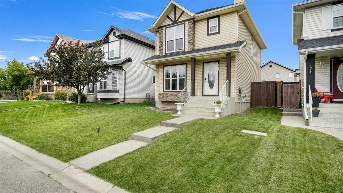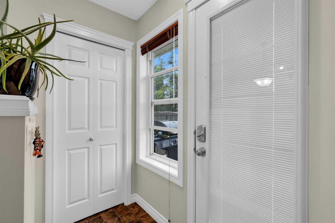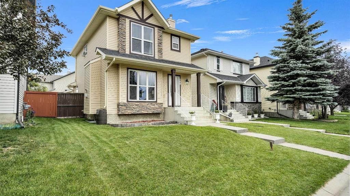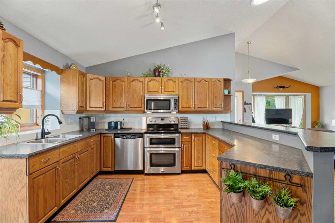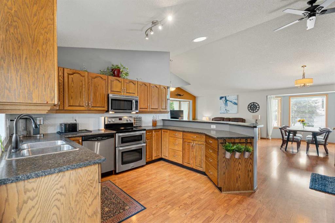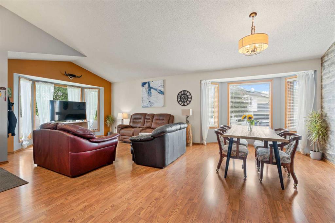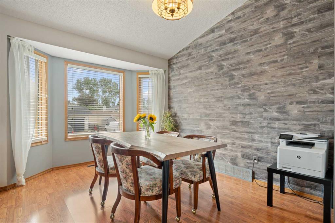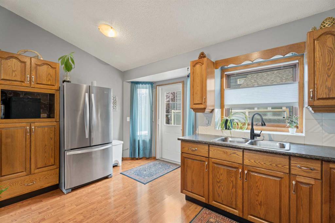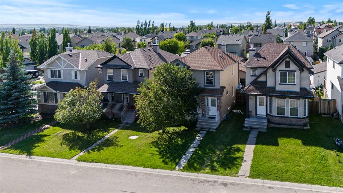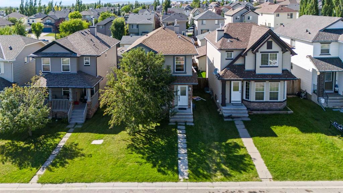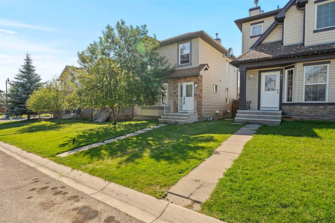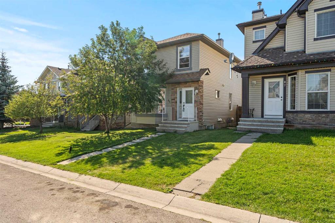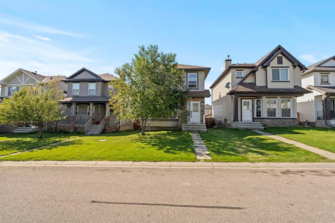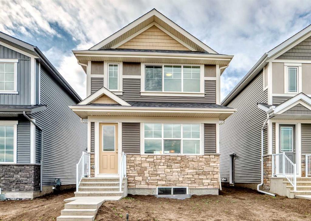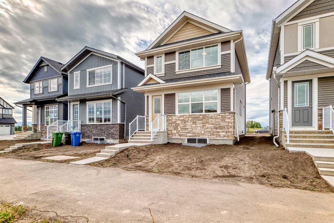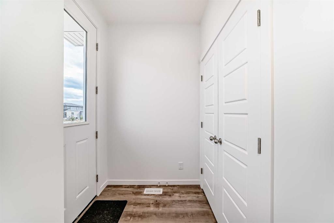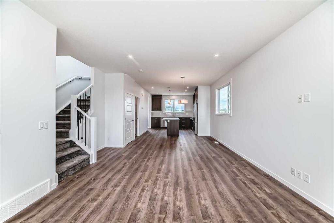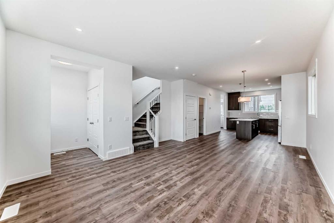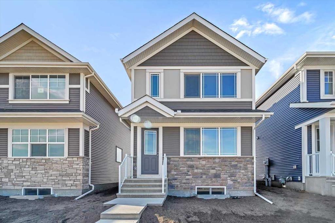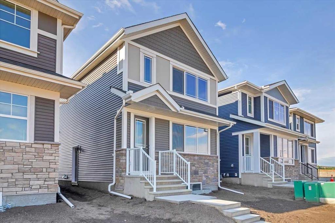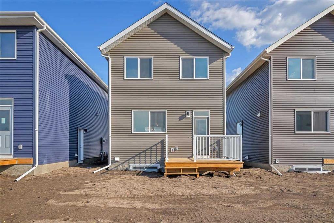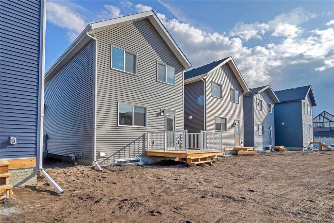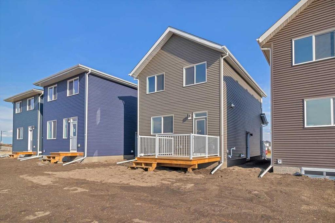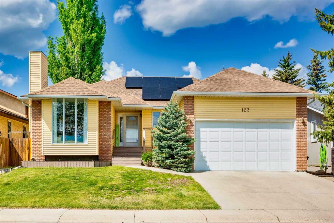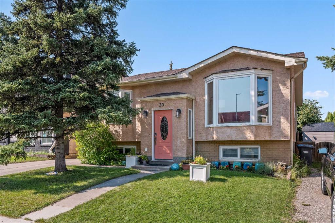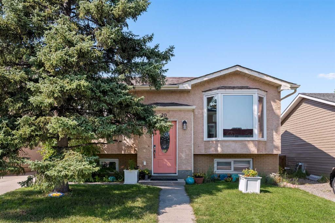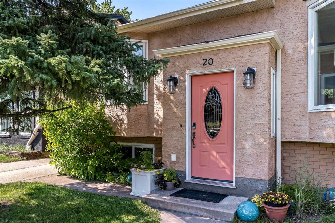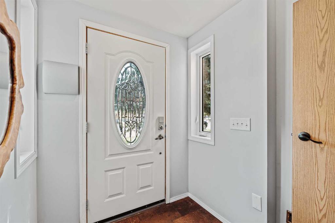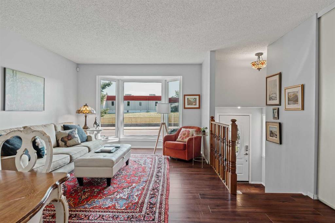103 Thorson Place
Okotoks T1S 1C9
MLS® Number: A2251777
$ 546,000
4
BEDROOMS
3 + 0
BATHROOMS
1980
YEAR BUILT
Welcome home to 103 Thorson Place! This updated three-level split offers the perfect blend of modern comfort and a warm, welcoming feel. Featuring four bedrooms (three up, one down) and three bathrooms, including a convenient 3-piece ensuite, this home has been thoughtfully upgraded. The heart of the home is the brand-new kitchen with stylish finishes and new appliances (fridge, stove, dishwasher, and gas range). The adjoining living room is highlighted by a new, professionally installed EPA-certified wood-burning stove, creating a cozy atmosphere for family gatherings and toasty winter nights. Major updates bring peace of mind, including new windows in 2022 ( all but front bay window), new hot water tank (Aug. 2025), new motor in the furnace, and a new roof on the garage. New shingles, eaves and downspouts were installed in 2017 on the house. Flooring has been refreshed with brand-new vinyl plank on the main level and new carpet upstairs and on both staircases. Outside, enjoy the private, beautifully landscaped and fenced backyard, complete with a shed and cement pad for a fire pit—perfect for relaxing or entertaining. The location is ideal, close to a variety of schools, shopping, the Okotoks Rec Centre and located 3 houses from Thorson Park that is connected to the amazing Okotoks’ pathway system. This move-in ready home combines comfort, functionality, and an unbeatable location.
| COMMUNITY | Tower Hill |
| PROPERTY TYPE | Detached |
| BUILDING TYPE | House |
| STYLE | 3 Level Split |
| YEAR BUILT | 1980 |
| SQUARE FOOTAGE | 1,244 |
| BEDROOMS | 4 |
| BATHROOMS | 3.00 |
| BASEMENT | Finished, Full |
| AMENITIES | |
| APPLIANCES | Bar Fridge, Dishwasher, Dryer, Gas Stove, Refrigerator, Washer, Window Coverings |
| COOLING | None |
| FIREPLACE | EPA Certified Wood Stove, Living Room |
| FLOORING | Carpet, Vinyl Plank |
| HEATING | Central, Natural Gas |
| LAUNDRY | Lower Level |
| LOT FEATURES | Back Yard, Front Yard, Landscaped, Private |
| PARKING | Driveway, Garage Faces Front, Single Garage Detached, Tandem |
| RESTRICTIONS | Call Lister, Encroachment |
| ROOF | Asphalt |
| TITLE | Fee Simple |
| BROKER | CIR Realty |
| ROOMS | DIMENSIONS (m) | LEVEL |
|---|---|---|
| Game Room | 15`4" x 11`11" | Basement |
| Bedroom | 10`5" x 9`10" | Basement |
| Laundry | 6`8" x 7`7" | Basement |
| 4pc Bathroom | 9`0" x 9`6" | Basement |
| Storage | 5`5" x 5`9" | Basement |
| Furnace/Utility Room | 12`7" x 3`10" | Basement |
| Living Room | 18`3" x 19`10" | Main |
| Dining Room | 11`2" x 9`2" | Main |
| Kitchen | 11`2" x 13`3" | Main |
| Bedroom - Primary | 12`7" x 13`0" | Second |
| 3pc Ensuite bath | 4`8" x 9`4" | Second |
| Bedroom | 10`10" x 9`0" | Second |
| Bedroom | 14`5" x 8`10" | Second |
| 4pc Bathroom | 7`7" x 5`0" | Second |

