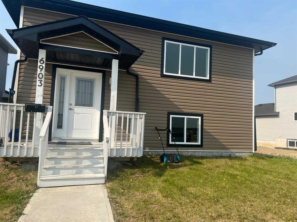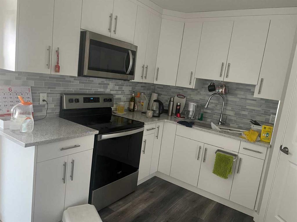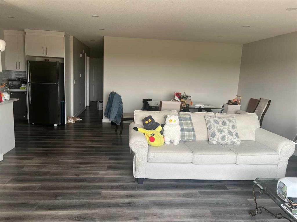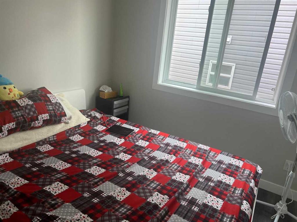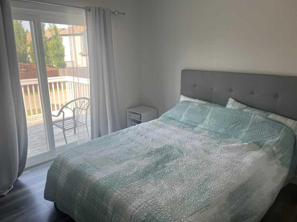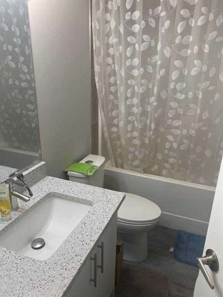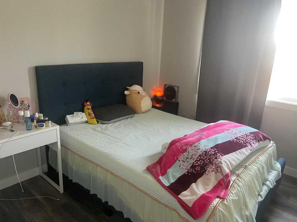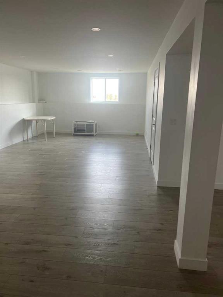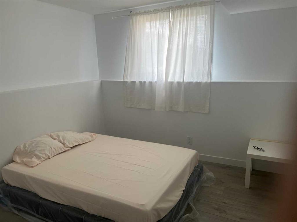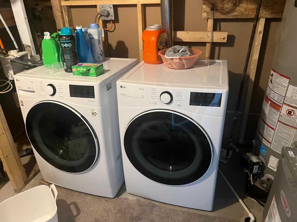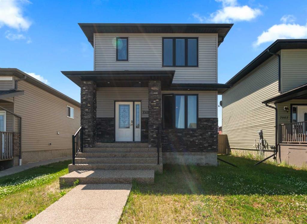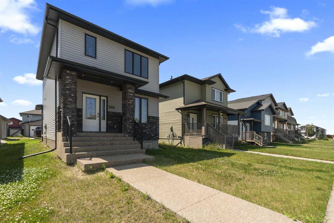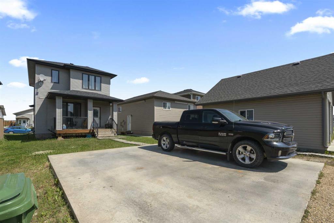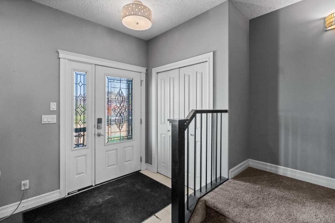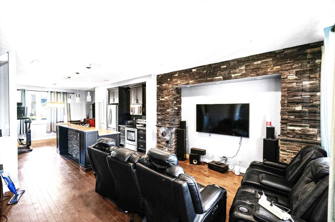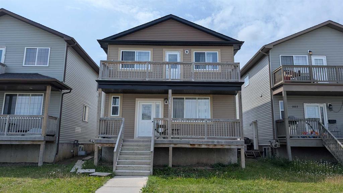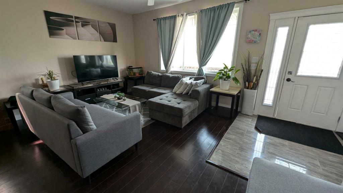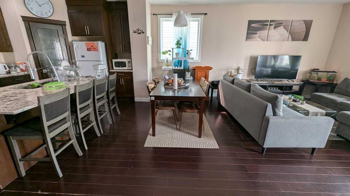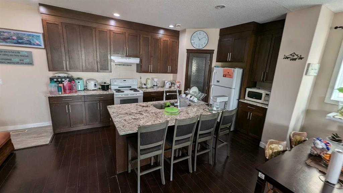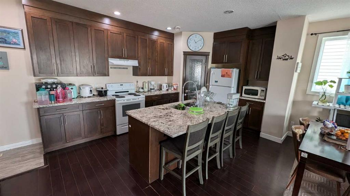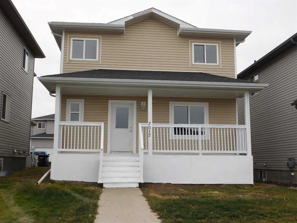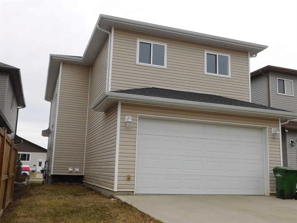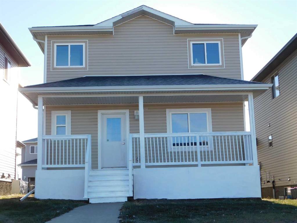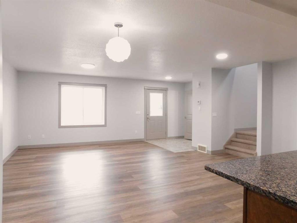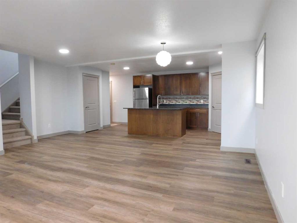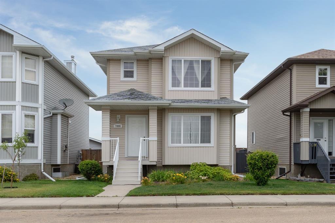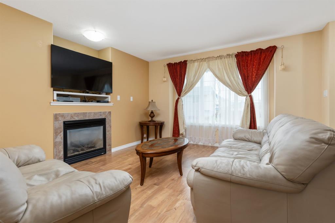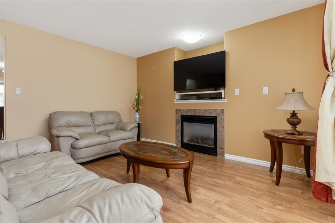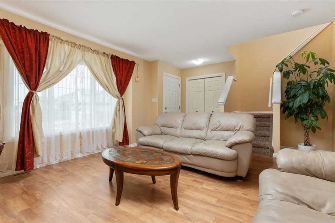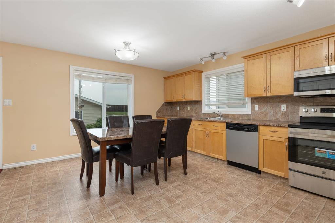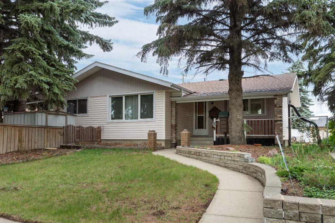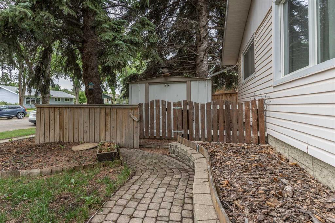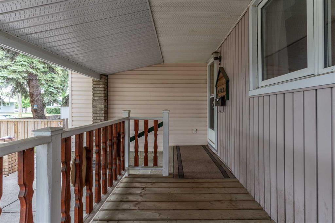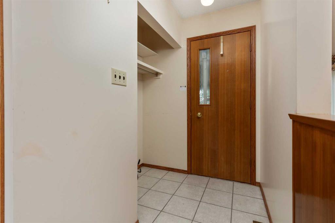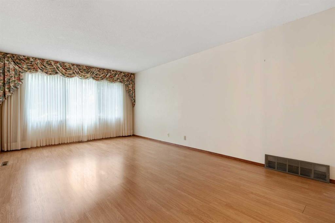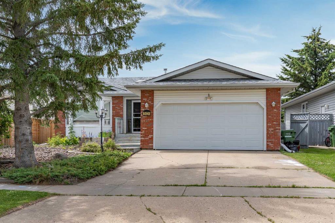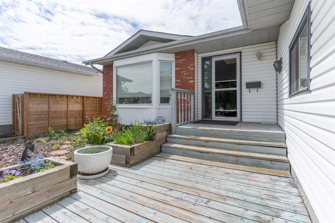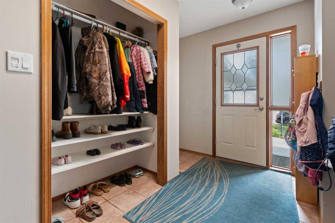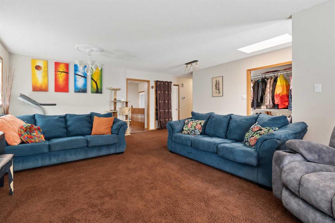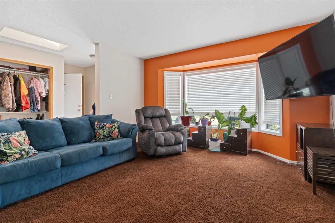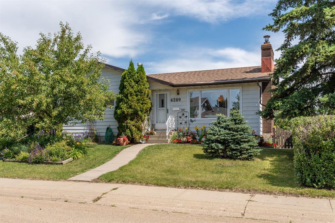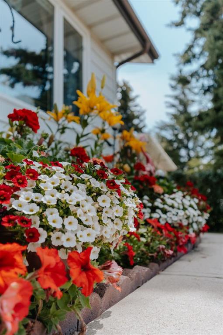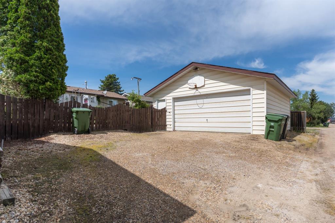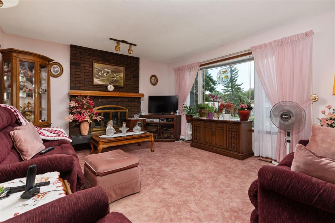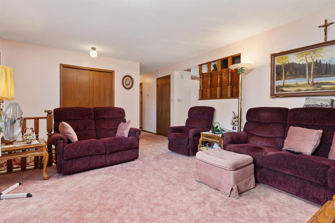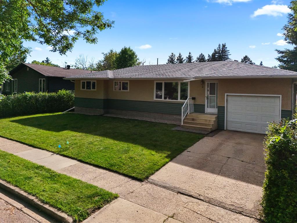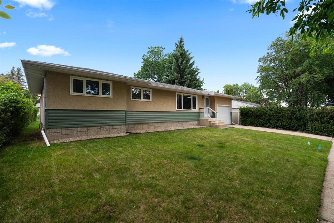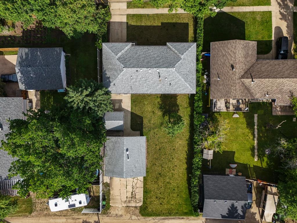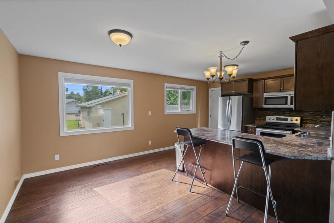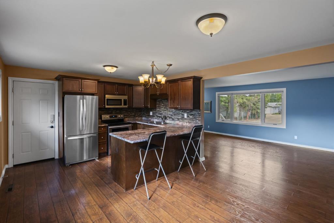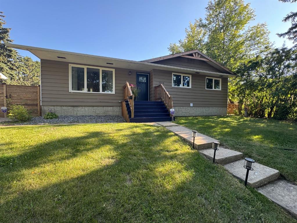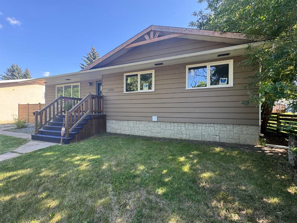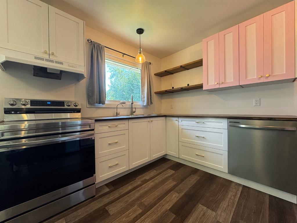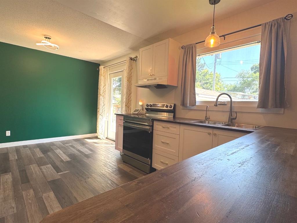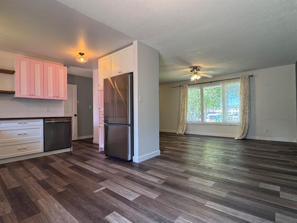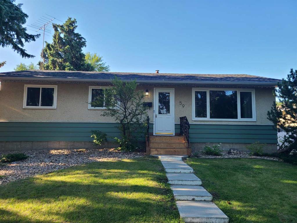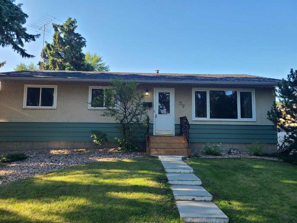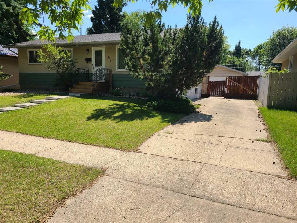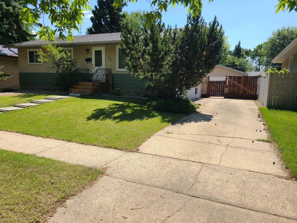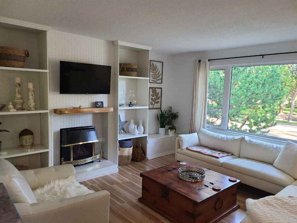6903 50 Avenue
Camrose T4V5C6
MLS® Number: A2230365
$ 359,900
4
BEDROOMS
3 + 0
BATHROOMS
1,246
SQUARE FEET
2019
YEAR BUILT
Welcome to this bi-level home in The Cascades! This community is one of Camrose’s most family-friendly communities, close to walking trails, a dog park, and a playground right across the street. This well-maintained, move-in ready bi-level offers 3 bedrooms, a 4-piece bathroom, and a 4-piece ensuite in the spacious master bedroom ideal for a growing family or guests. The master bedroom includes a walk-in closet, a 4-piece en-suite and patio doors leading to a private deck/balcony. In addition, this bi-level features a lovely open floor plan in the living room, dining area and kitchen. The kitchen is both functional and stylish, includes stainless steel appliances, white soft-close cabinetry, and granite counter tops. Down the stairs, you'll find a good-sized family room, another bedroom, a 4-piece bathroom and a storage room. DON'T MISS OUT ON THIS GREAT OPPORTUNITY!!!
| COMMUNITY | Cascades |
| PROPERTY TYPE | Detached |
| BUILDING TYPE | House |
| STYLE | Bi-Level |
| YEAR BUILT | 2019 |
| SQUARE FOOTAGE | 1,246 |
| BEDROOMS | 4 |
| BATHROOMS | 3.00 |
| BASEMENT | Finished, Full |
| AMENITIES | |
| APPLIANCES | Dishwasher, Dryer, Electric Stove, Microwave Hood Fan, Refrigerator, Washer |
| COOLING | None |
| FIREPLACE | N/A |
| FLOORING | Vinyl Plank |
| HEATING | Forced Air |
| LAUNDRY | In Basement |
| LOT FEATURES | Interior Lot |
| PARKING | Off Street |
| RESTRICTIONS | None Known |
| ROOF | Asphalt Shingle |
| TITLE | Fee Simple |
| BROKER | Diamond Realty & Associates LTD. |
| ROOMS | DIMENSIONS (m) | LEVEL |
|---|---|---|
| Family Room | 18`8" x 17`10" | Basement |
| Bedroom | 11`9" x 10`2" | Basement |
| 4pc Bathroom | Basement | |
| 4pc Bathroom | Main | |
| 4pc Ensuite bath | Main | |
| Living Room | 18`3" x 12`6" | Main |
| Kitchen | 8`11" x 10`8" | Main |
| Dining Room | 13`3" x 10`4" | Main |
| Bedroom - Primary | 11`5" x 9`11" | Main |
| Bedroom | 10`7" x 10`1" | Main |
| Bedroom | 9`4" x 9`4" | Main |

