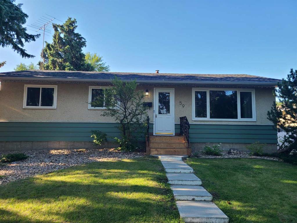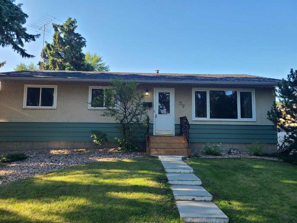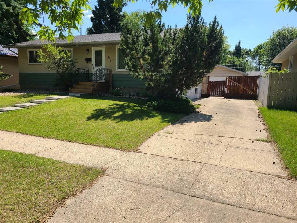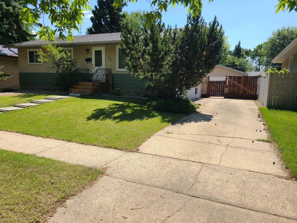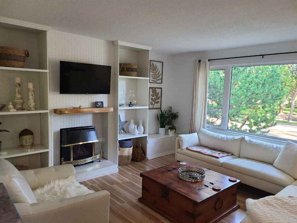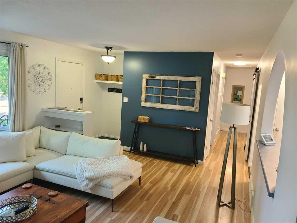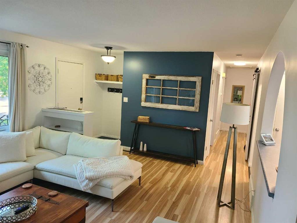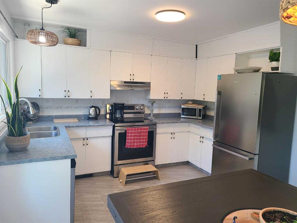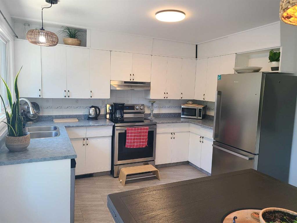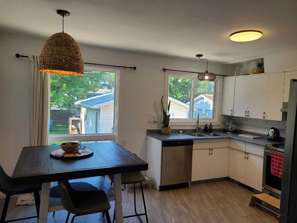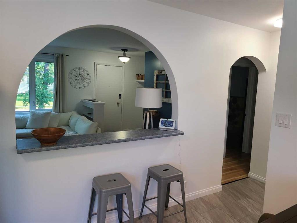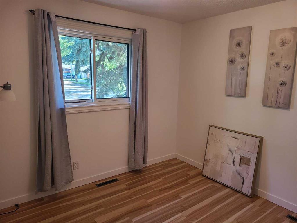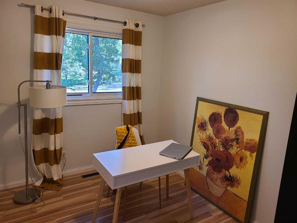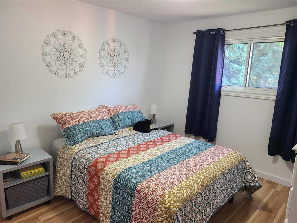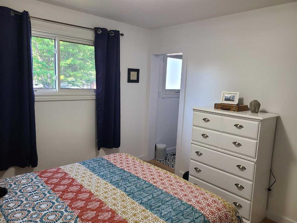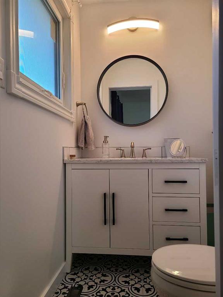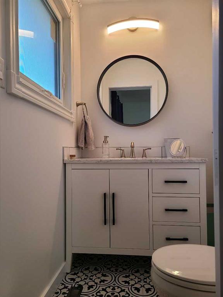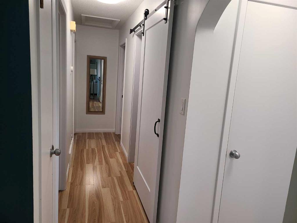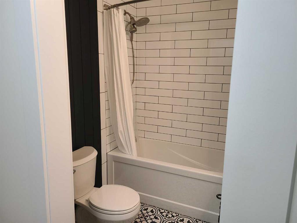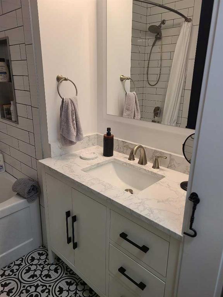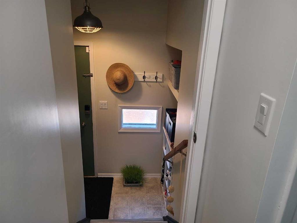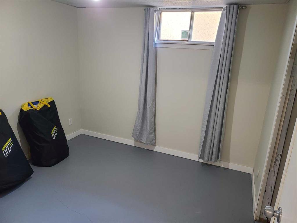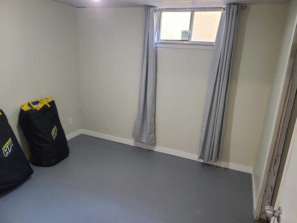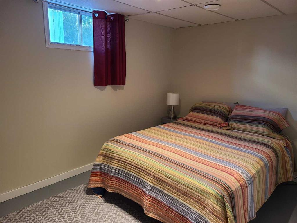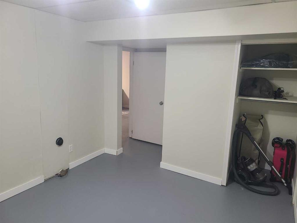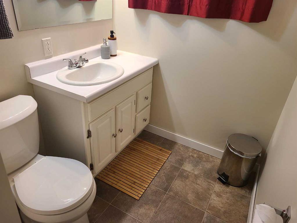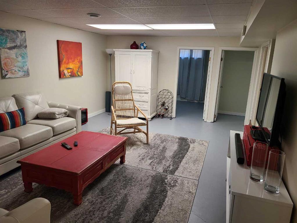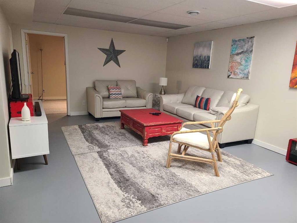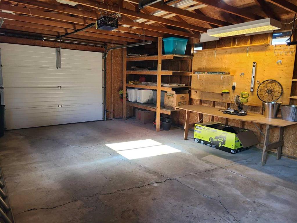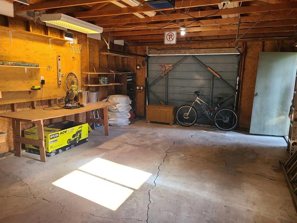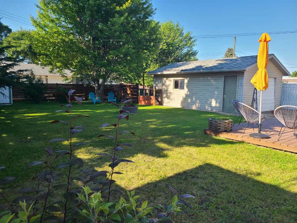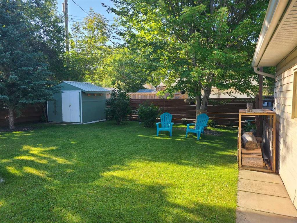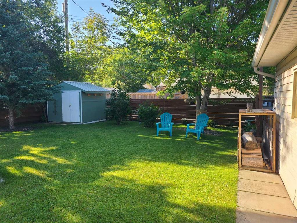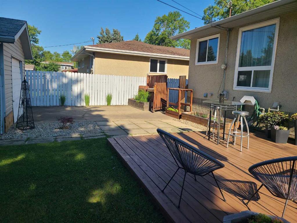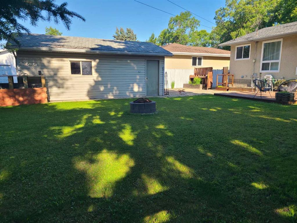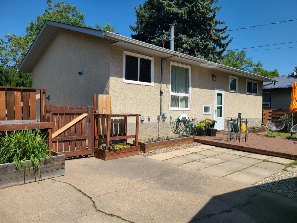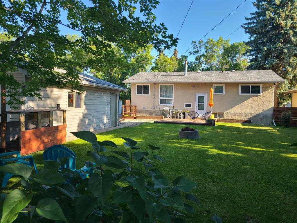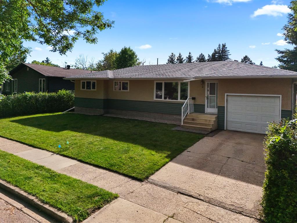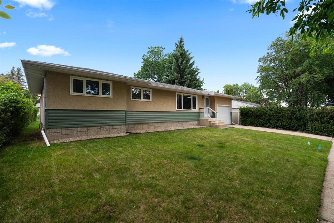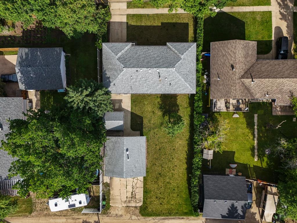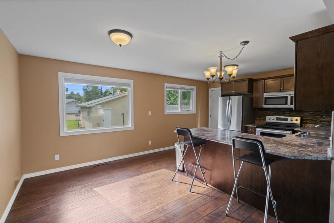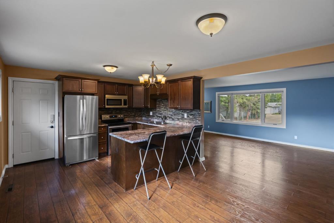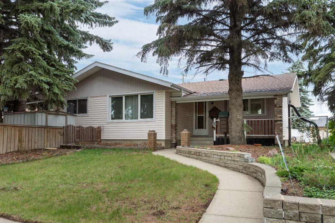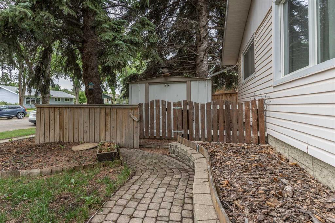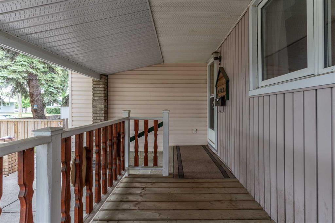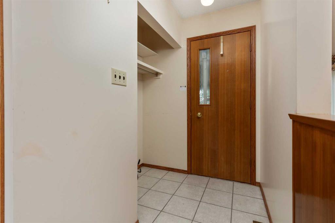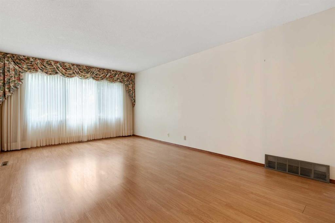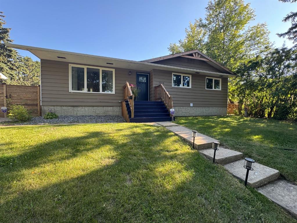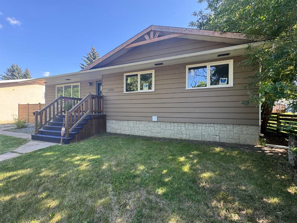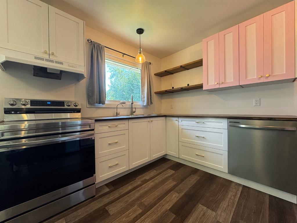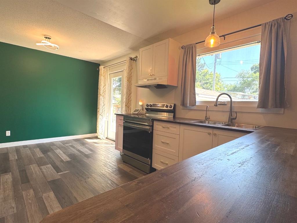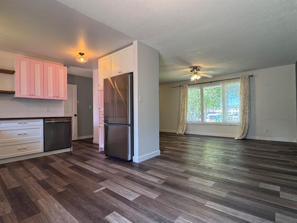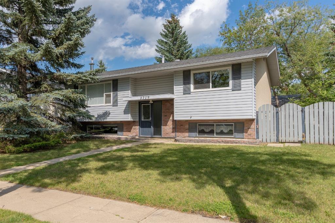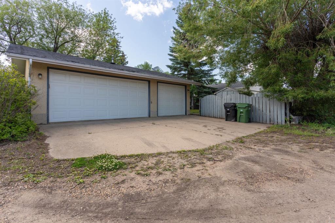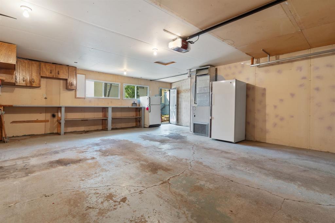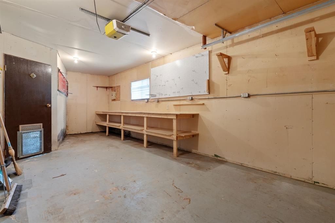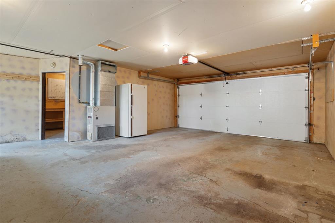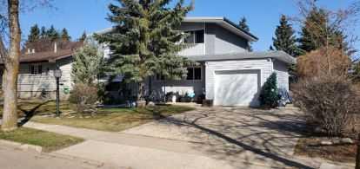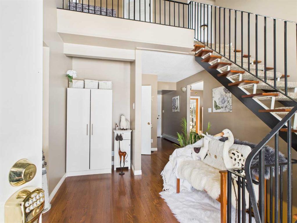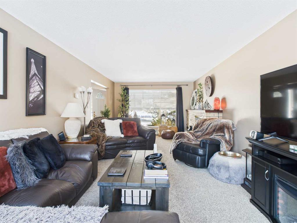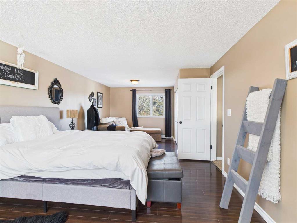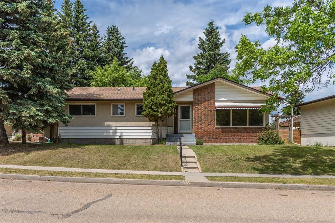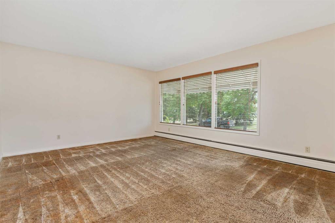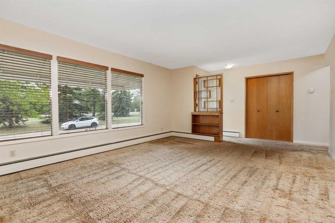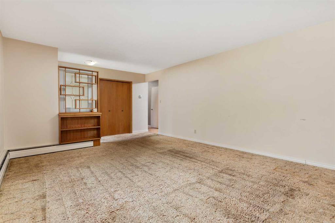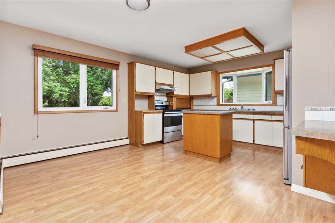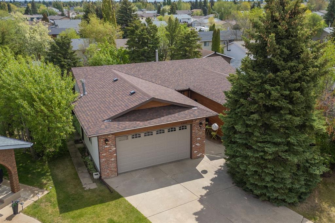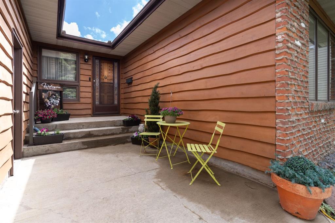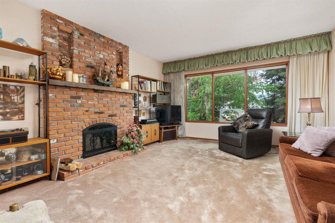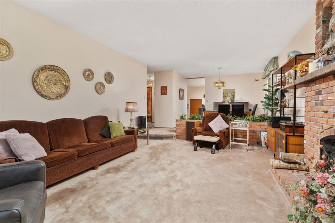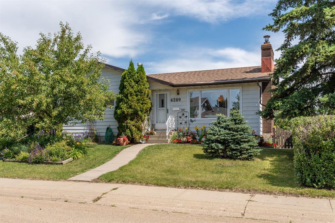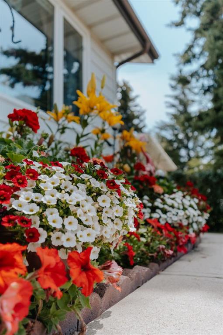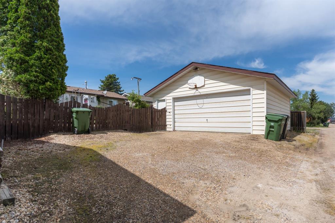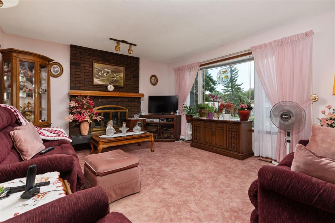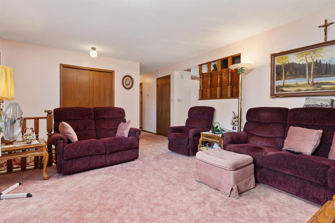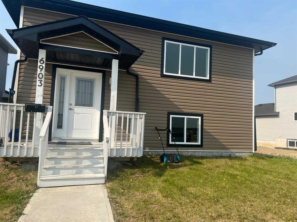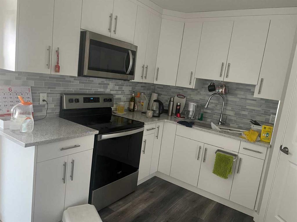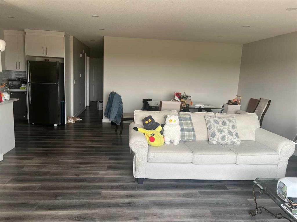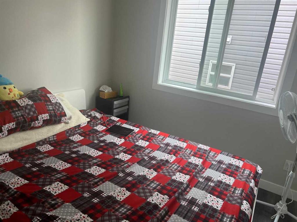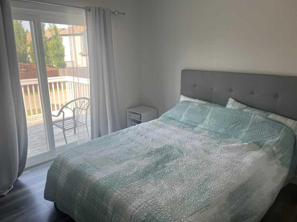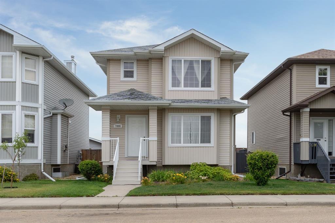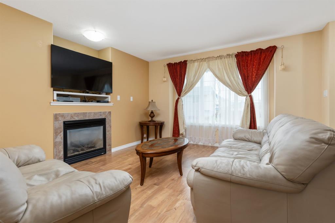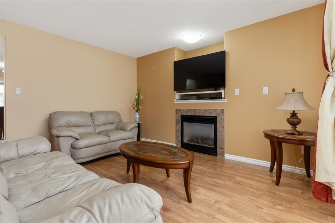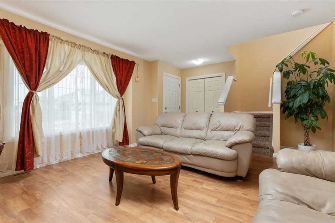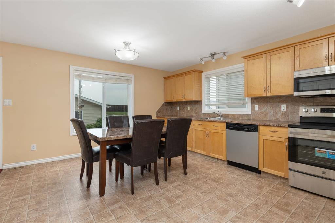59 Montcalm Avenue N
Camrose T4V 2K9
MLS® Number: A2243841
$ 399,500
6
BEDROOMS
2 + 1
BATHROOMS
1,040
SQUARE FEET
1968
YEAR BUILT
Nestled in a desirable quiet subdivision, this quaint six bedroom two and a half bath home is a breath of fresh air. The calming design of the home gives a person a sense of relaxation once you step inside, beautifully presented turn key ready modern clean decorated throughout. A charming gas fireplace welcomes you as you step inside of the front door into the living room. Both upstairs bathrooms have been tastefully renovated less than a year ago. The low maintenance fully fenced in backyard is spacious and ready to enjoy your beverage of choice. Plenty of room for the children to play, animals to run around, and or entertain. In front of the home is a large parking area for your RV, boat or extra parking. A single garage is only a few short steps away to your back entrance. This fabulous location is near park’s, walking distance to Chester Ronning, Camrose High, Our Lady of Mount Pleasant Catholic School and close enough to the University for an older student. A fabulous opportunity for your next place to call home.
| COMMUNITY | Mount Pleasant |
| PROPERTY TYPE | Detached |
| BUILDING TYPE | House |
| STYLE | Bungalow |
| YEAR BUILT | 1968 |
| SQUARE FOOTAGE | 1,040 |
| BEDROOMS | 6 |
| BATHROOMS | 3.00 |
| BASEMENT | Finished, Full |
| AMENITIES | |
| APPLIANCES | Dishwasher, Electric Stove, Garage Control(s), Range Hood, Refrigerator, Washer/Dryer, Window Coverings |
| COOLING | None |
| FIREPLACE | Gas |
| FLOORING | Concrete, Tile, Vinyl |
| HEATING | Fireplace(s), Forced Air |
| LAUNDRY | In Basement |
| LOT FEATURES | Back Lane, Back Yard, Front Yard, Lawn, Many Trees |
| PARKING | Single Garage Detached |
| RESTRICTIONS | None Known |
| ROOF | Asphalt Shingle |
| TITLE | Fee Simple |
| BROKER | Royal Lepage Rose Country Realty |
| ROOMS | DIMENSIONS (m) | LEVEL |
|---|---|---|
| Family Room | 18`10" x 13`0" | Basement |
| 3pc Bathroom | 10`7" x 5`1" | Basement |
| Bedroom | 13`10" x 9`7" | Basement |
| Bedroom | 9`10" x 9`9" | Basement |
| Bedroom | 12`7" x 8`8" | Basement |
| Laundry | 14`0" x 8`6" | Basement |
| Living Room | 18`2" x 13`4" | Main |
| Kitchen With Eating Area | 14`10" x 11`5" | Main |
| 4pc Bathroom | 6`4" x 6`5" | Main |
| Bedroom | 9`10" x 7`10" | Main |
| Bedroom | 9`11" x 9`10" | Main |
| Bedroom - Primary | 11`5" x 10`3" | Main |
| 2pc Bathroom | 4`11" x 4`4" | Main |

