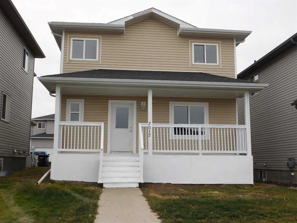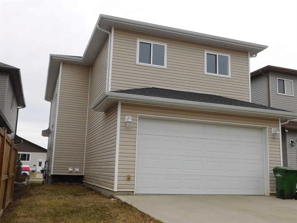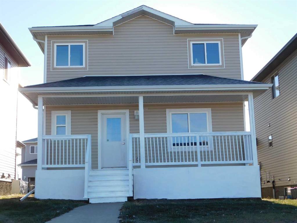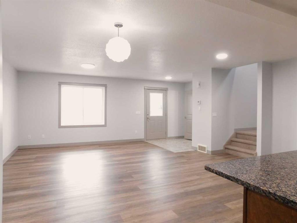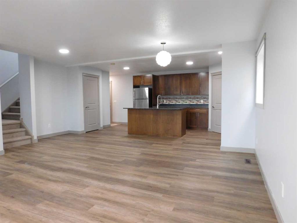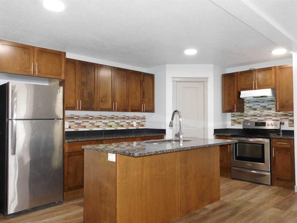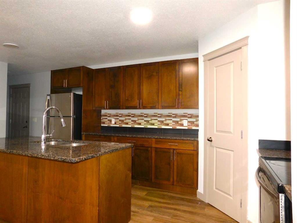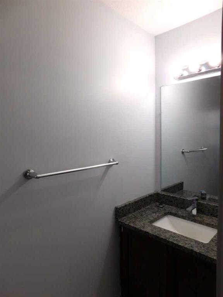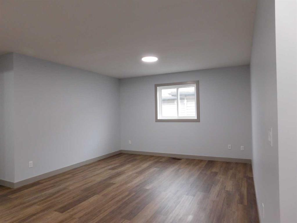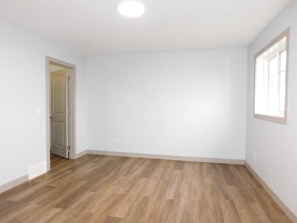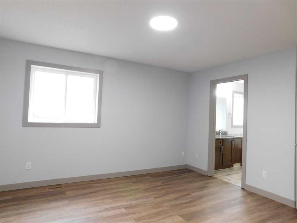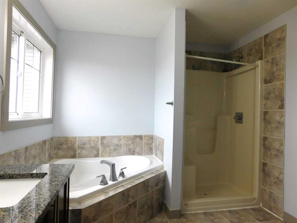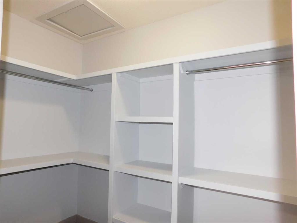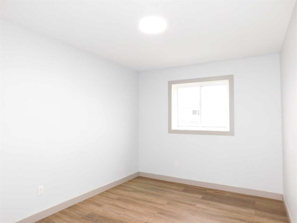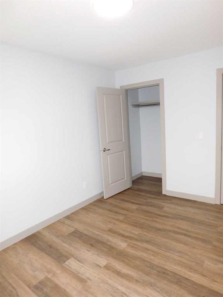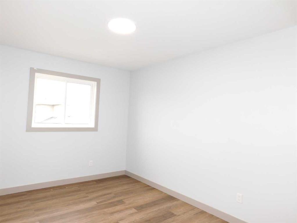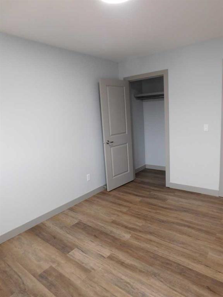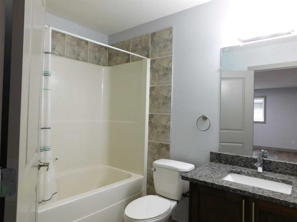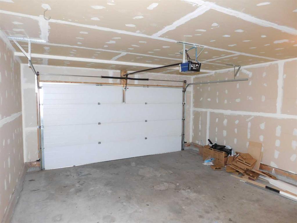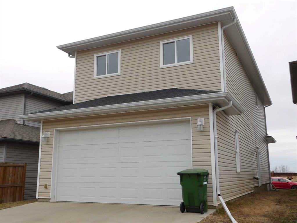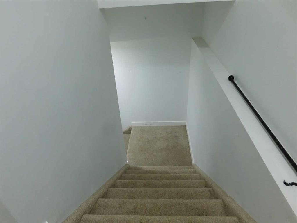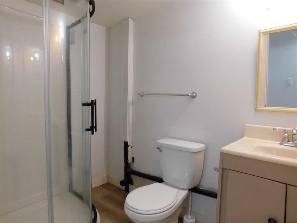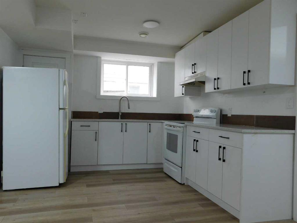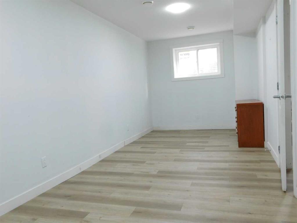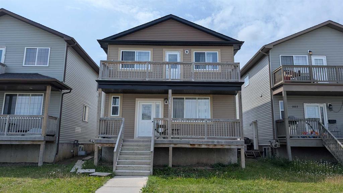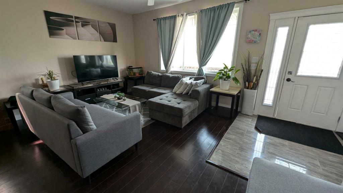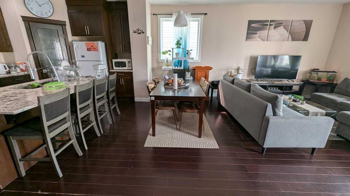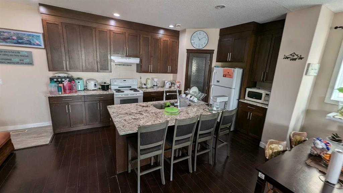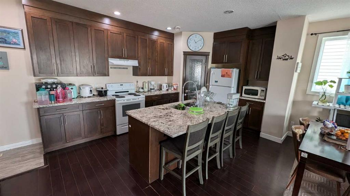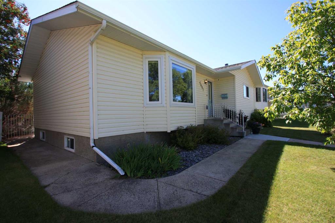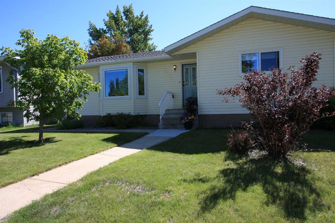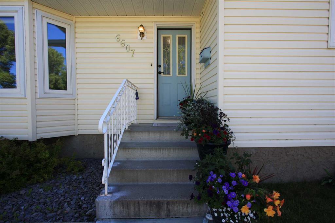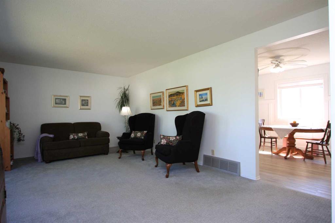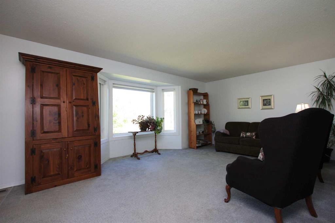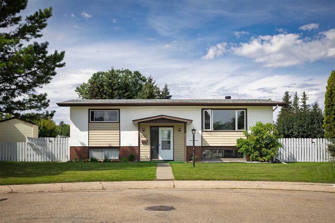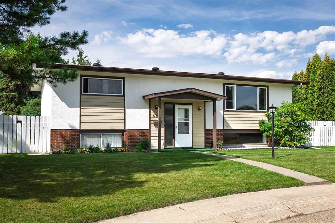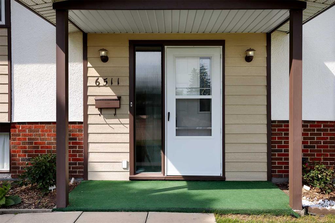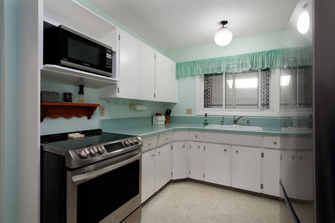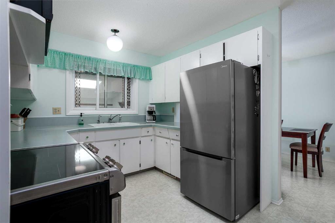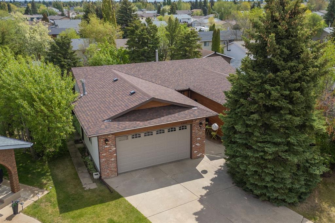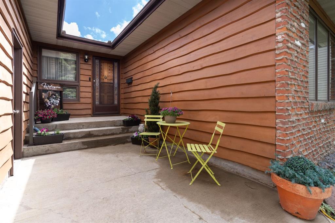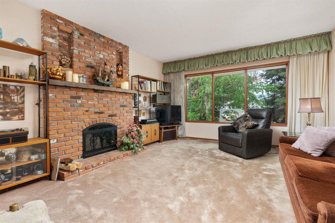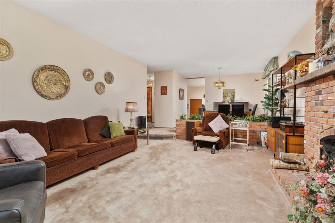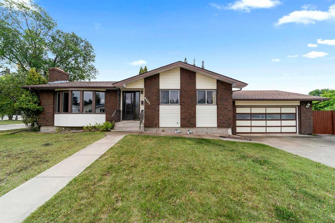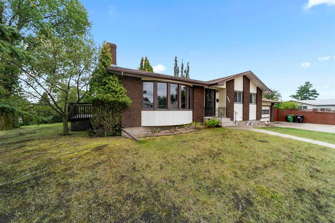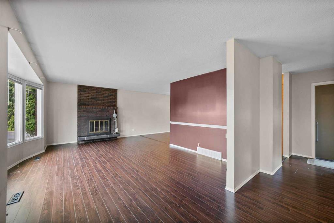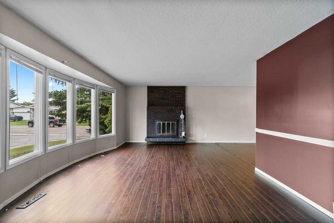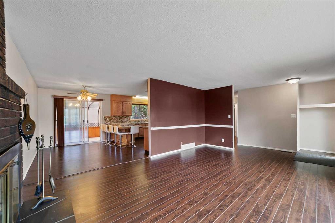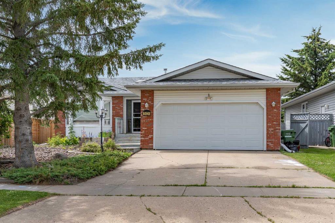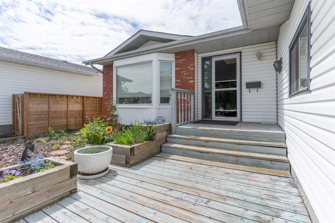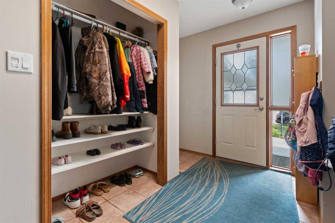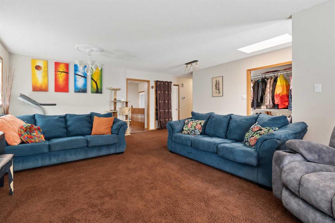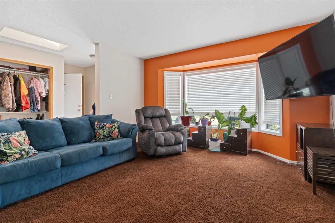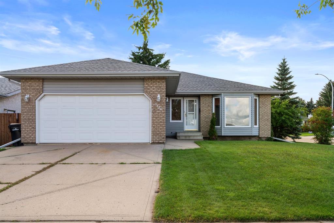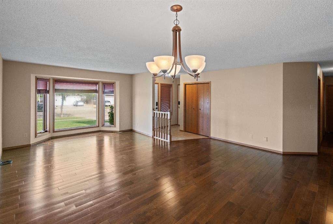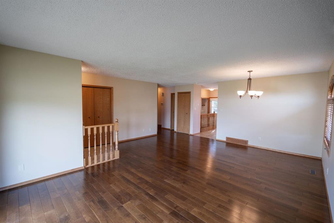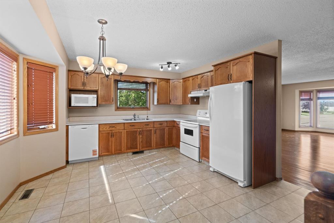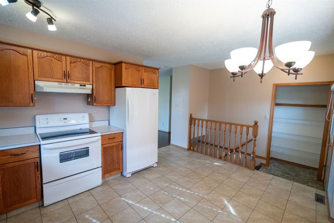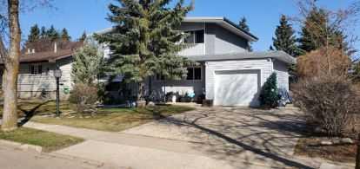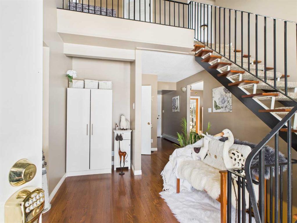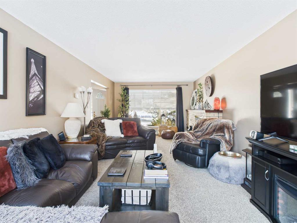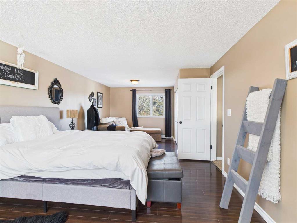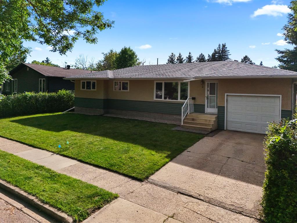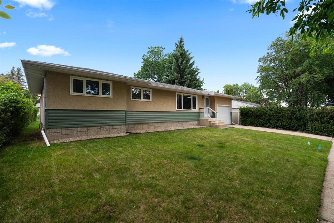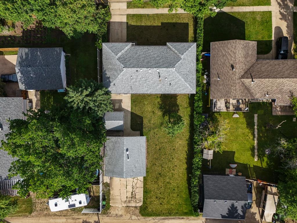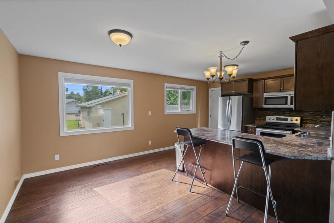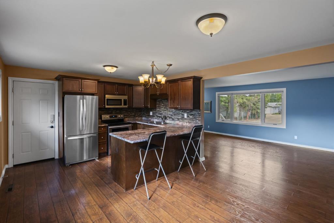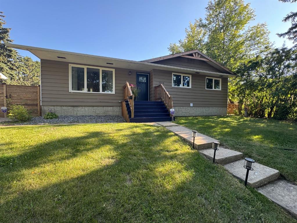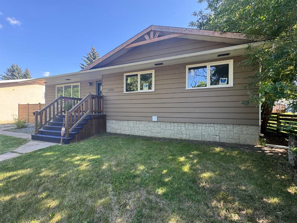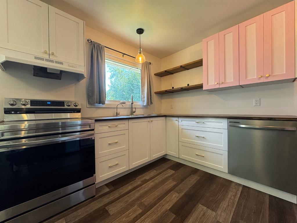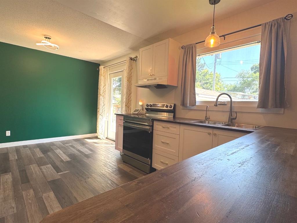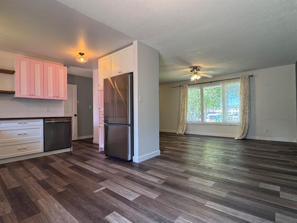7017 50 Avenue
Camrose T4V 5E8
MLS® Number: A2231527
$ 429,000
4
BEDROOMS
3 + 1
BATHROOMS
1,822
SQUARE FEET
2015
YEAR BUILT
Excellent 2-Storey in the Cascades subdivision. Perfectly located close to the west-end shopping, services, golf course, playground and parks including a dog run. With over 1800 sq. ft. 4 bedrooms, and 3.5 baths, there is plenty of living space for a growing family in this affordable newer home. Abundant natural light floods the open-concept floor plan which welcomes you with a spacious living room adjacent to the dining space and a lovely kitchen with granite counters, island and a handy pantry. The upper level houses a marvelous primary bedroom complete with a walk-in closet and an ensuite with a separate soaker and shower. 2 generous bedrooms, main bath, a sure-to-please bonus room and laundry facilities enhance this family living space. The basement with a side entrance as well, presents additional space providing a bedroom, 3-piece bath, a kitchen, storage and laundry facilities. A paved back lane gives access to the driveway and the attached garage to provide ample parking. Immediate possession is available for this appealing and affordable home.
| COMMUNITY | Cascades |
| PROPERTY TYPE | Detached |
| BUILDING TYPE | House |
| STYLE | 2 Storey |
| YEAR BUILT | 2015 |
| SQUARE FOOTAGE | 1,822 |
| BEDROOMS | 4 |
| BATHROOMS | 4.00 |
| BASEMENT | Finished, Full |
| AMENITIES | |
| APPLIANCES | Dishwasher, Dryer, Garage Control(s), Refrigerator, Stove(s), Washer |
| COOLING | None |
| FIREPLACE | N/A |
| FLOORING | Carpet, Tile, Vinyl Plank |
| HEATING | High Efficiency, Forced Air, Natural Gas |
| LAUNDRY | Upper Level |
| LOT FEATURES | Back Lane, Front Yard, Landscaped, Lawn, Rectangular Lot, Street Lighting |
| PARKING | Alley Access, Concrete Driveway, Double Garage Attached, Garage Door Opener, Garage Faces Rear, Insulated, Off Street |
| RESTRICTIONS | Restrictive Covenant, Utility Right Of Way |
| ROOF | Asphalt Shingle |
| TITLE | Fee Simple |
| BROKER | Central Agencies Realty Inc. |
| ROOMS | DIMENSIONS (m) | LEVEL |
|---|---|---|
| Kitchen With Eating Area | 19`0" x 10`6" | Basement |
| Bedroom | 22`10" x 8`8" | Basement |
| 3pc Bathroom | Basement | |
| Kitchen | 17`9" x 9`8" | Main |
| Living/Dining Room Combination | 18`11" x 13`11" | Main |
| 2pc Bathroom | 0`0" x 0`0" | Main |
| Bedroom - Primary | 13`7" x 12`3" | Second |
| Bonus Room | 12`7" x 11`2" | Second |
| 4pc Ensuite bath | 0`0" x 0`0" | Second |
| Bedroom | 12`7" x 9`3" | Second |
| Bedroom | 12`7" x 9`3" | Second |
| 4pc Bathroom | 0`0" x 0`0" | Second |
| Laundry | 0`0" x 0`0" | Second |

