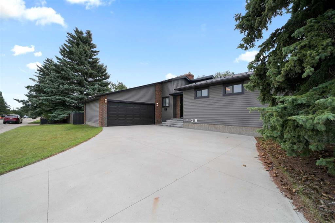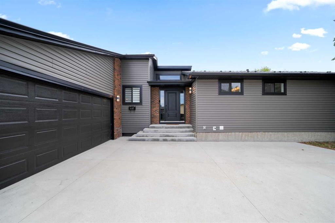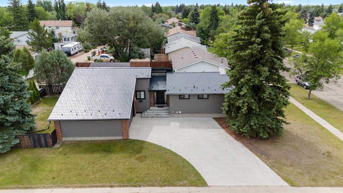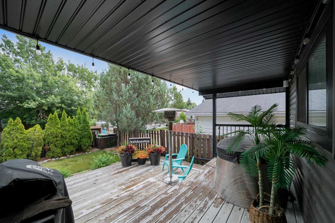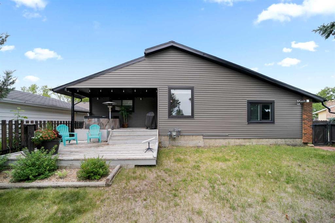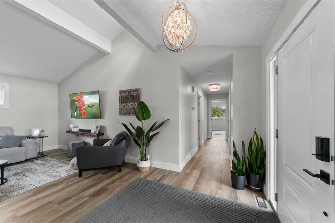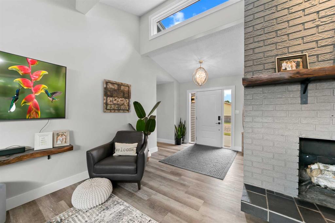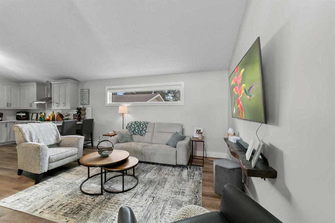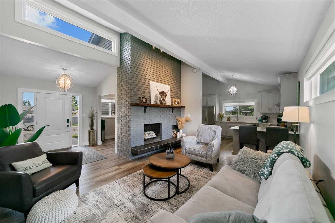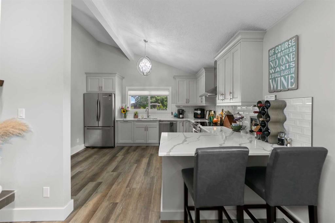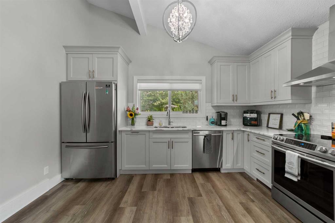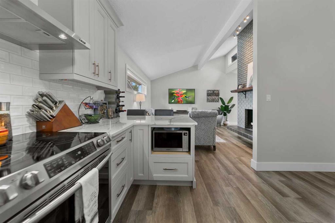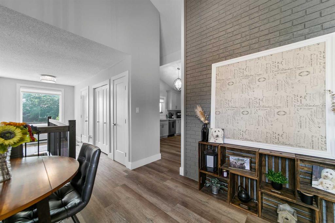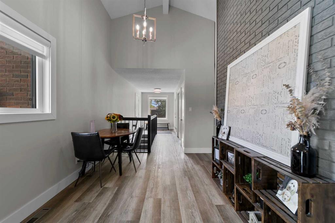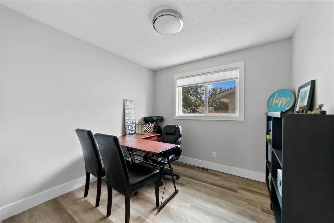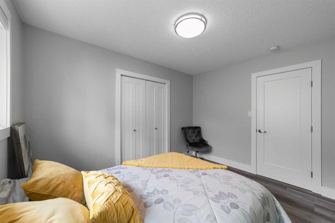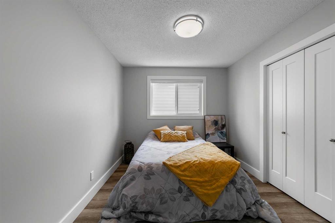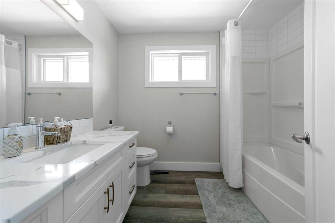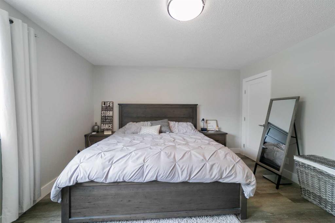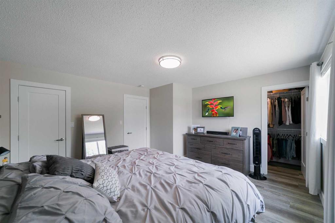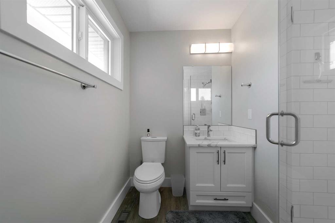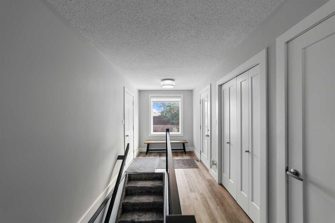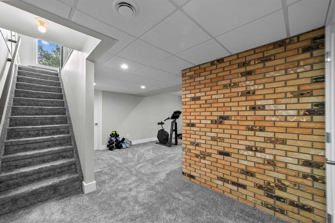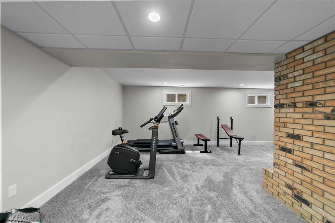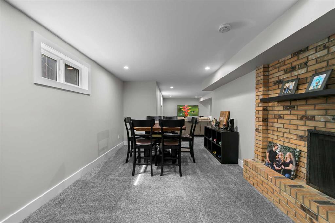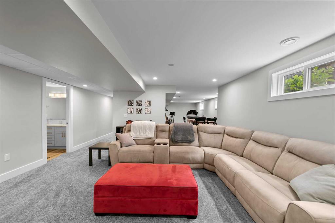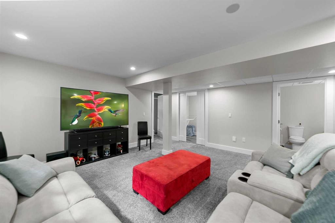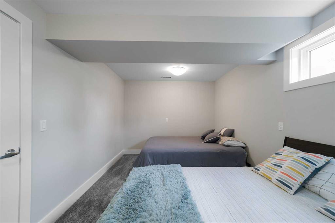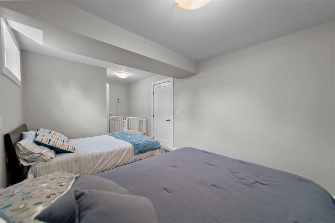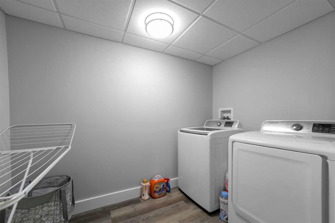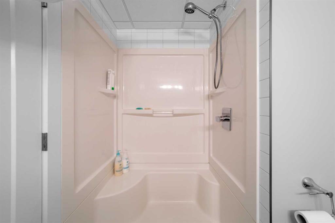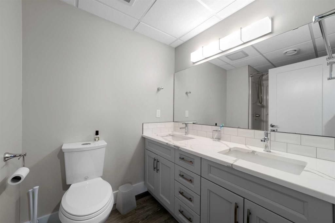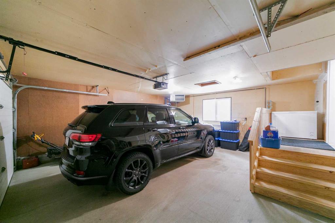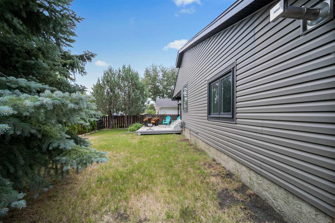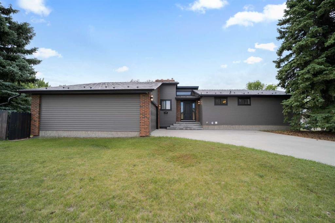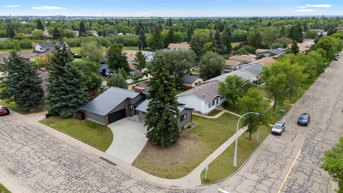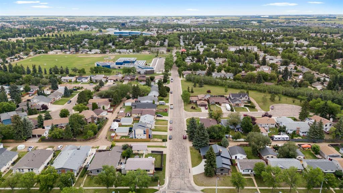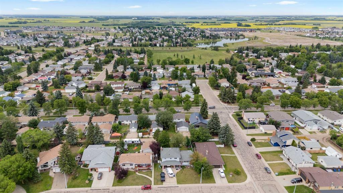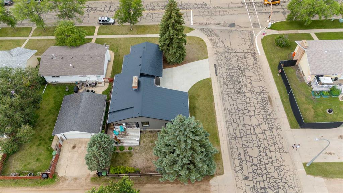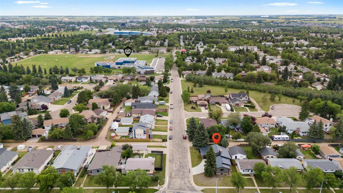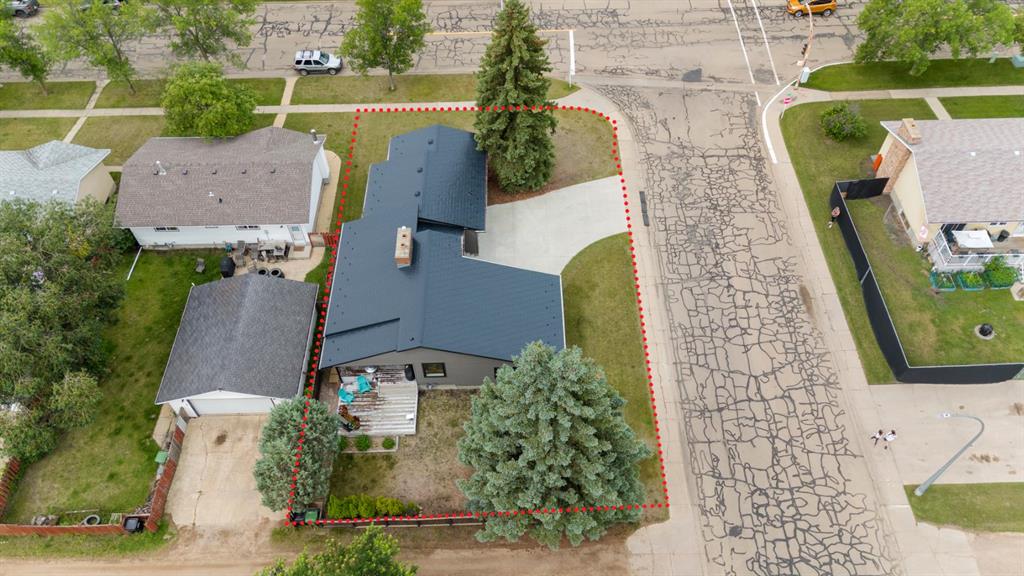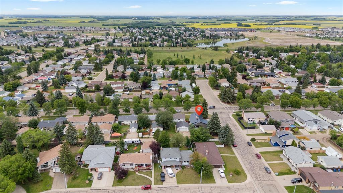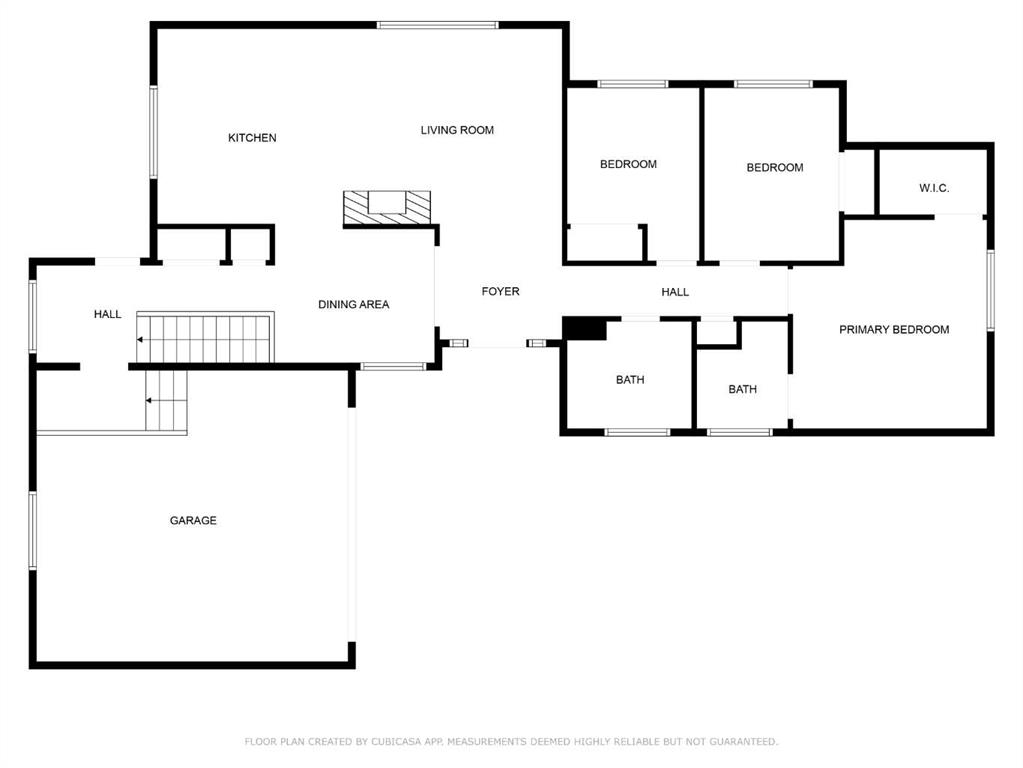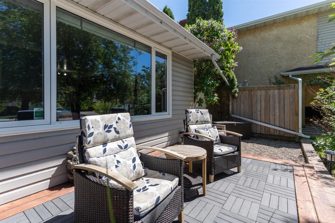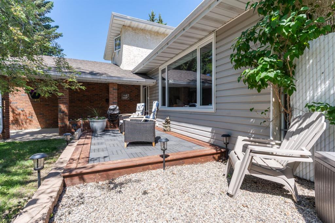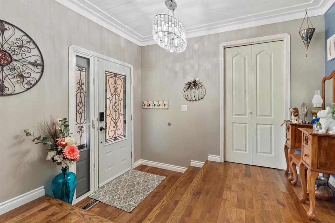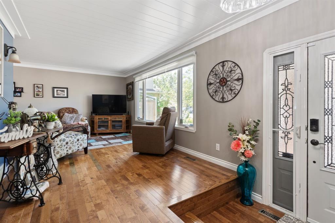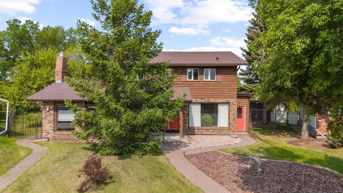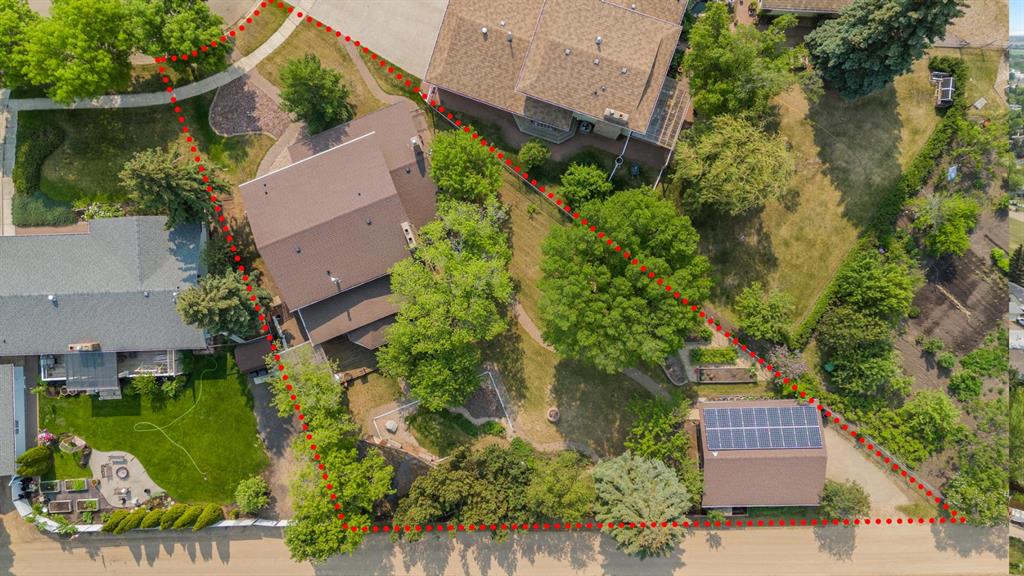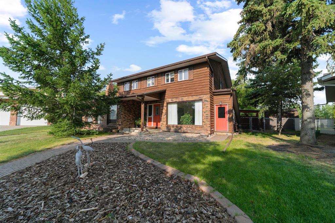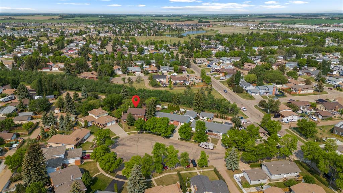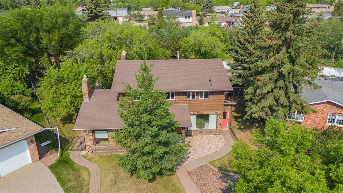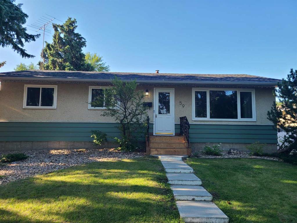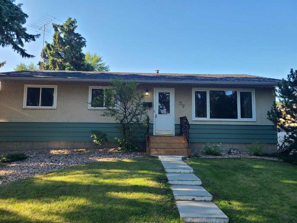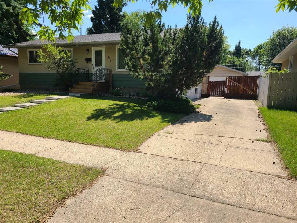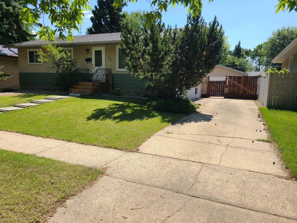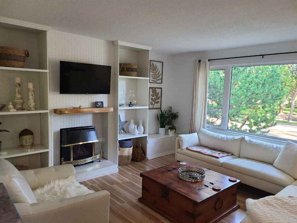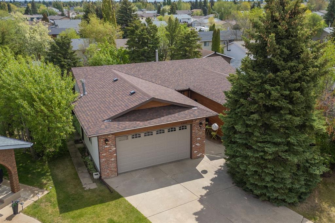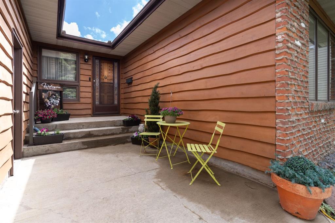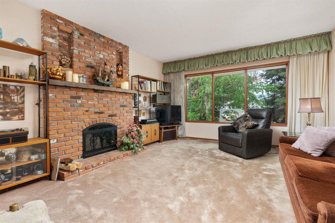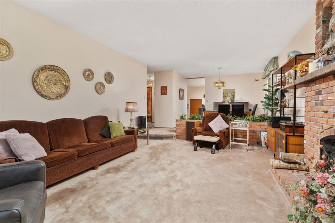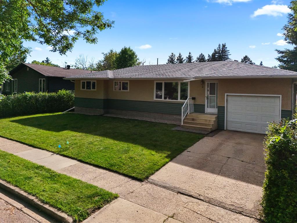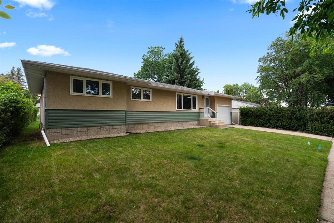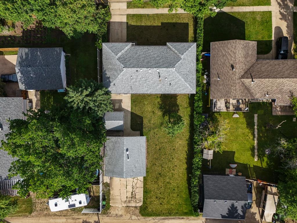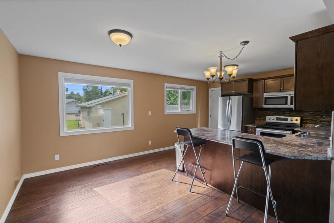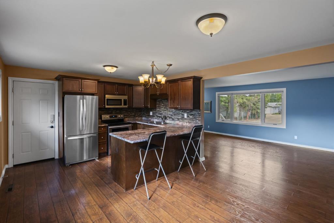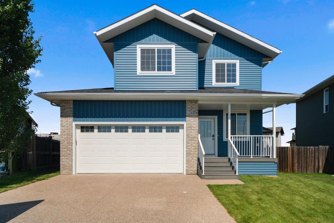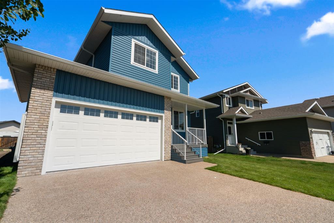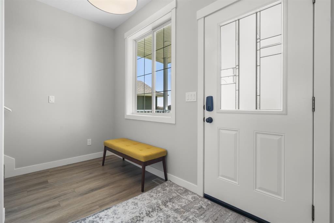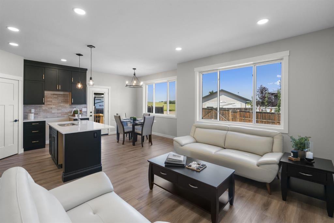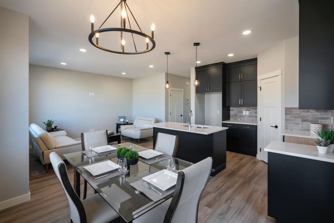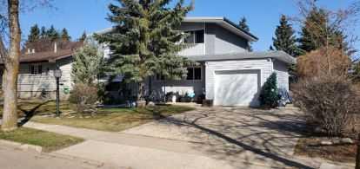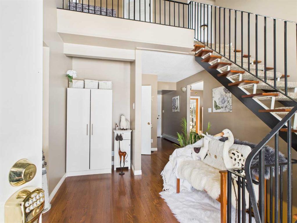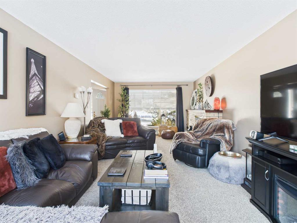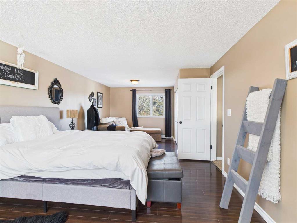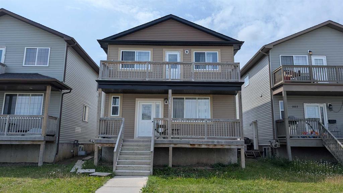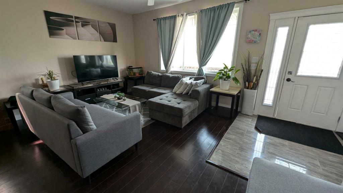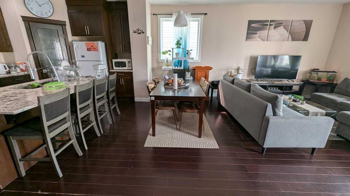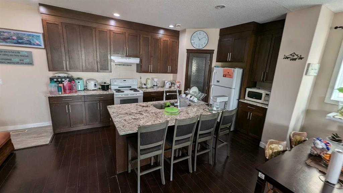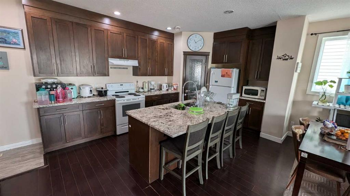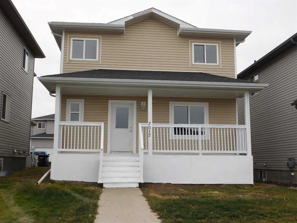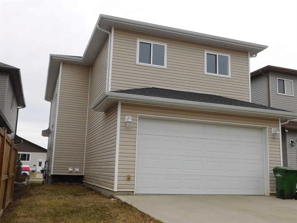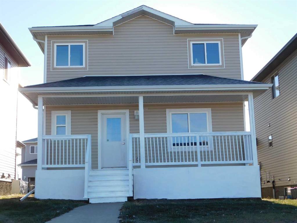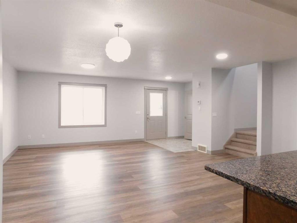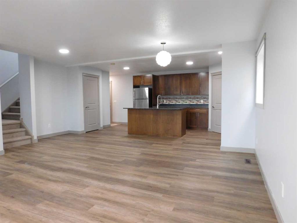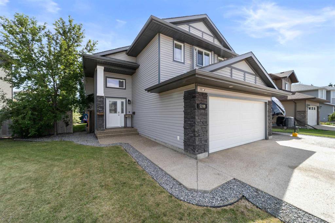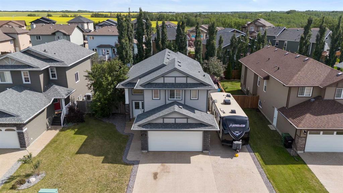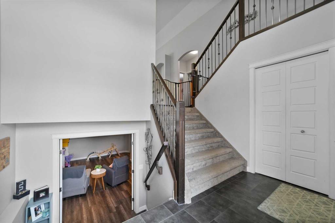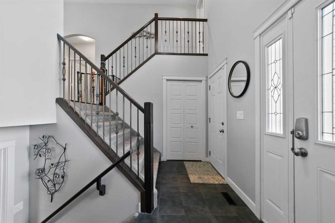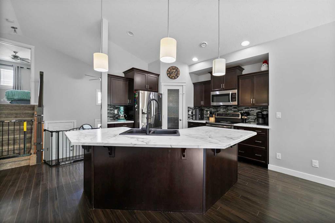$ 499,000
4
BEDROOMS
3 + 0
BATHROOMS
1,577
SQUARE FEET
1978
YEAR BUILT
Looking for the perfect blend of style, substance, and a splash of luxury? This beautifully updated bungalow in the heart of Camrose delivers it all—and then some. With three bedrooms on the main floor, including a spacious primary suite featuring a walk-in closet and a sleek three-piece en-suite, this home is equal parts function and flair. The living area wows with vaulted ceilings and transom windows that flood the space with natural light. The kitchen? A showstopper—quartz countertops, gleaming new appliances, and crisp cabinetry, all ready to impress your guests or elevate your midnight snack runs. Downstairs, you'll find a fully finished basement with a fourth bedroom, another 3-piece bathroom, loads of storage, and a massive recreation area for movie nights, home workouts, or kids’ chaos containment. This home has been lovingly updated from top to bottom since 2019, including a brand-new interlock slate roof in 2024 with a 50-year lifespan—talk about peace of mind! The furnace was installed in 2021, and the entire home features new blinds, a roughed-in central vac, and a heated attached garage complete with built-in drawers and storage under the landing. And when it’s time to unwind? Step into your private backyard oasis, complete with a fenced yard and a luxurious Spaberry hot tub—because you deserve it. Centrally located and close to everything Camrose has to offer, this home checks every box and then adds a few more. Come see it before it’s gone!
| COMMUNITY | |
| PROPERTY TYPE | Detached |
| BUILDING TYPE | House |
| STYLE | Bungalow |
| YEAR BUILT | 1978 |
| SQUARE FOOTAGE | 1,577 |
| BEDROOMS | 4 |
| BATHROOMS | 3.00 |
| BASEMENT | Finished, Full |
| AMENITIES | |
| APPLIANCES | Dishwasher, Electric Stove, Garage Control(s), Microwave, Range Hood, Refrigerator, Washer/Dryer, Window Coverings |
| COOLING | None |
| FIREPLACE | Basement, Brick Facing, Decorative, Living Room, Wood Burning |
| FLOORING | Carpet, Vinyl Plank |
| HEATING | Forced Air |
| LAUNDRY | In Basement, Laundry Room |
| LOT FEATURES | Back Lane, Back Yard, Corner Lot, Irregular Lot, Landscaped |
| PARKING | Double Garage Attached, Heated Garage |
| RESTRICTIONS | None Known |
| ROOF | Metal |
| TITLE | Fee Simple |
| BROKER | Coldwell Banker Battle River Realty |
| ROOMS | DIMENSIONS (m) | LEVEL |
|---|---|---|
| 4pc Bathroom | 8`11" x 5`6" | Basement |
| Game Room | 46`5" x 22`7" | Basement |
| Bedroom | 9`8" x 18`6" | Basement |
| Furnace/Utility Room | 21`0" x 12`0" | Basement |
| Laundry | 5`6" x 9`0" | Basement |
| Entrance | 9`3" x 8`4" | Main |
| Living Room | 16`3" x 11`9" | Main |
| Dining Room | 10`11" x 8`8" | Main |
| Kitchen | 13`3" x 10`11" | Main |
| 4pc Bathroom | 0`0" x 0`0" | Main |
| Bedroom - Primary | 14`4" x 13`5" | Main |
| Bedroom | 11`6" x 9`4" | Main |
| Bedroom | 11`9" x 9`2" | Main |
| Walk-In Closet | 0`0" x 0`0" | Main |
| 3pc Ensuite bath | 5`1" x 5`11" | Main |

