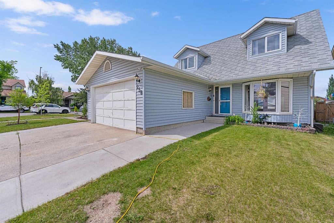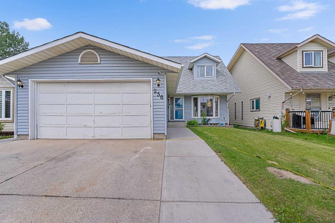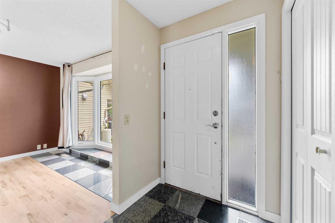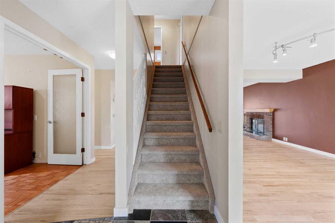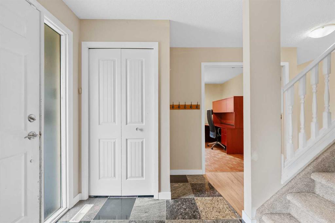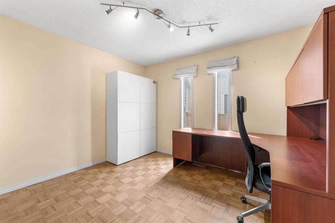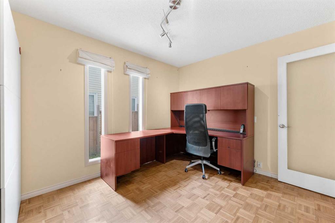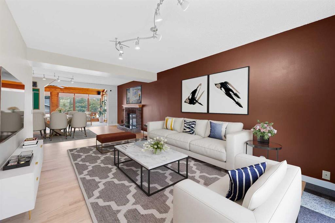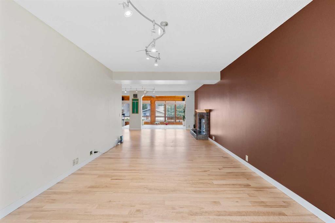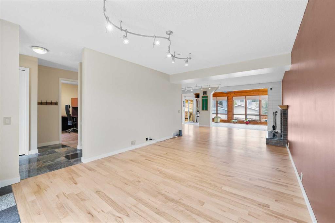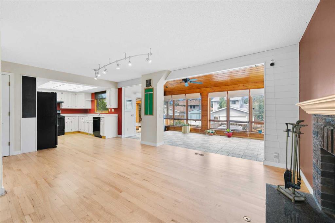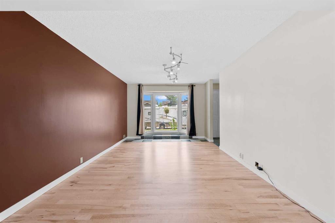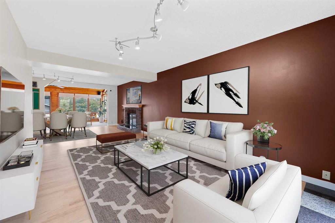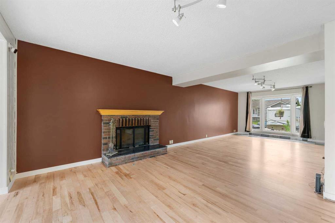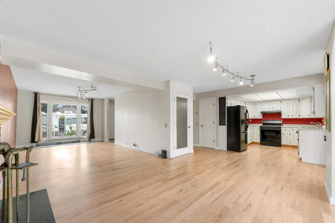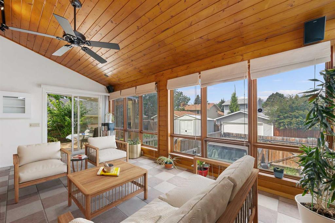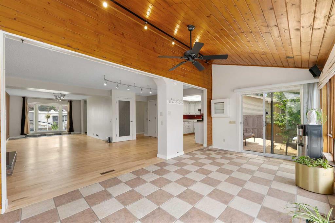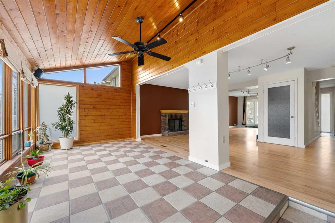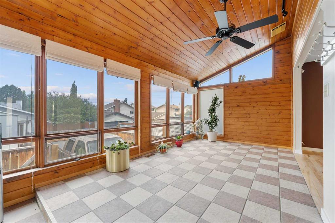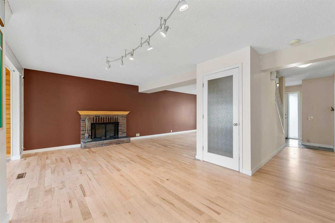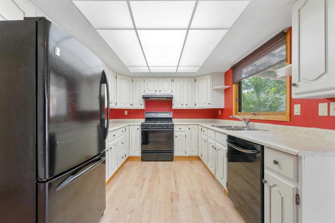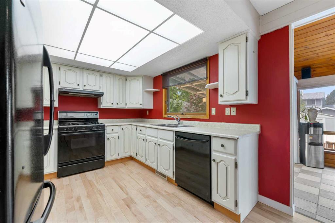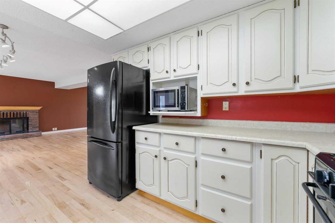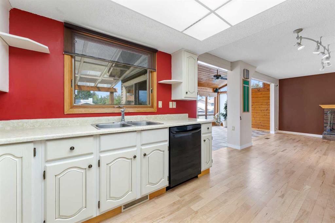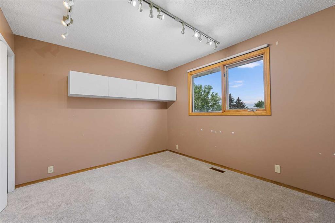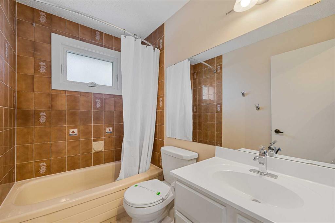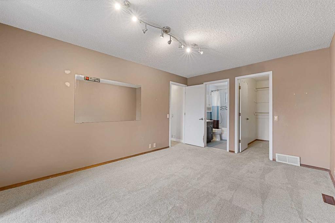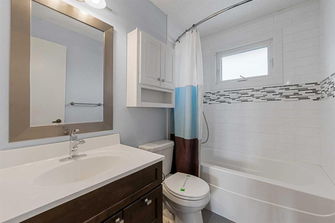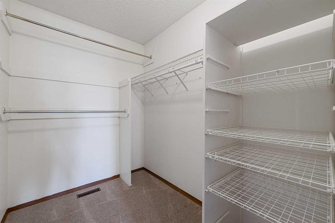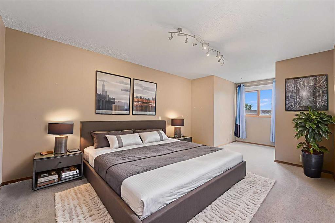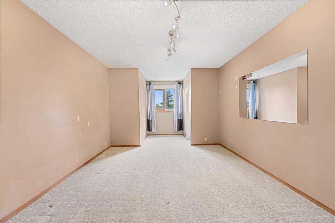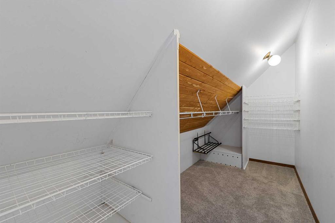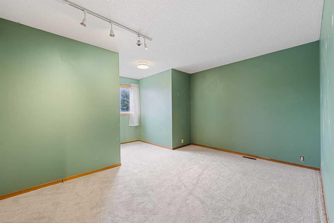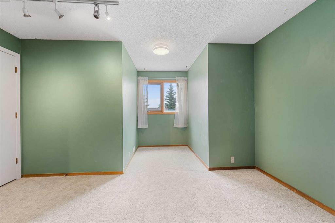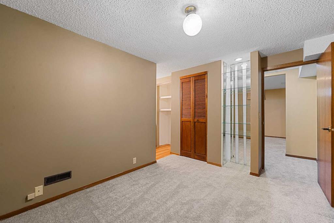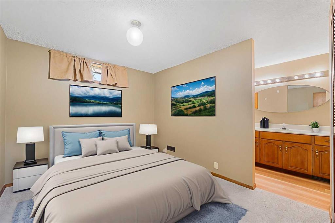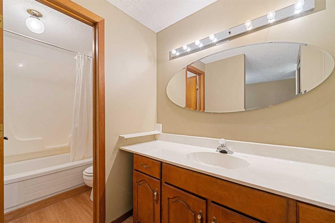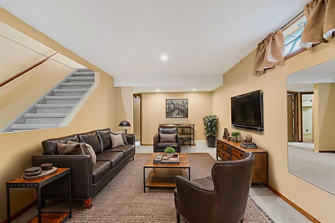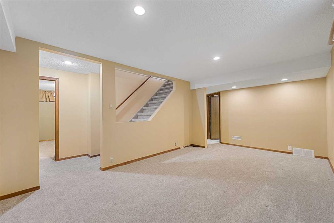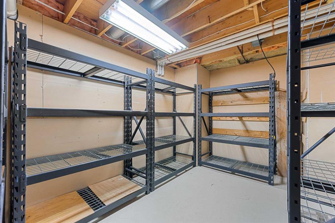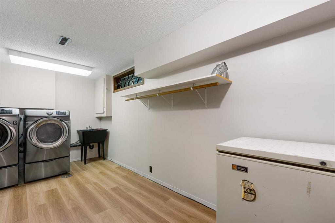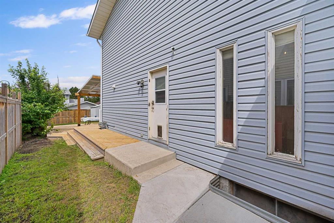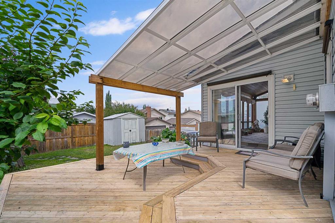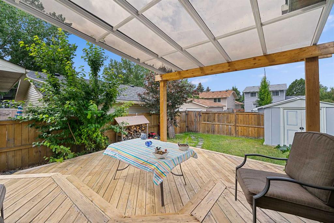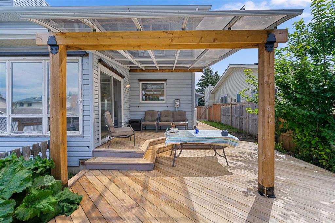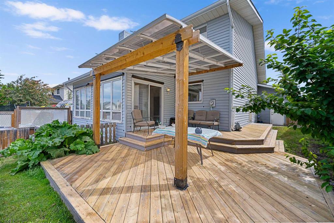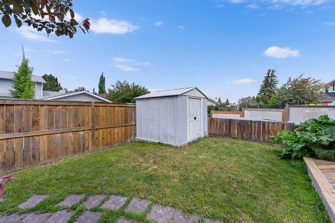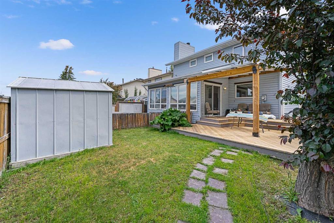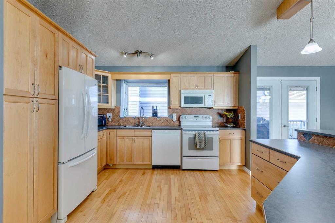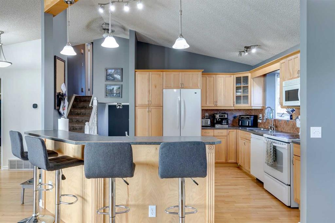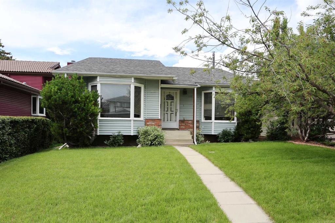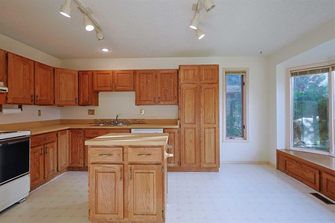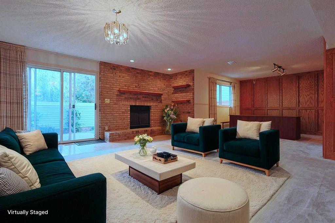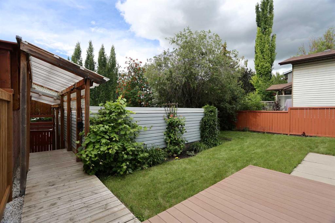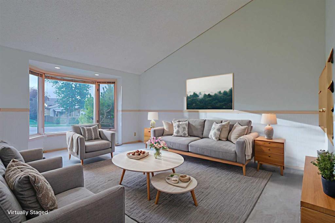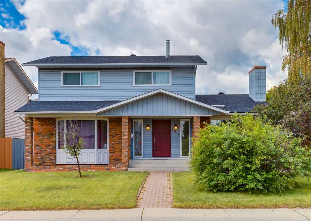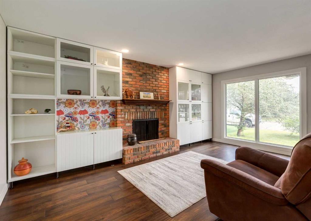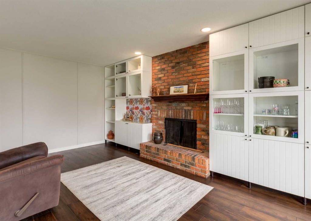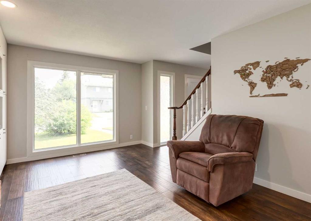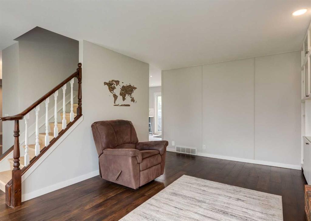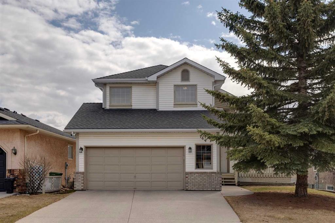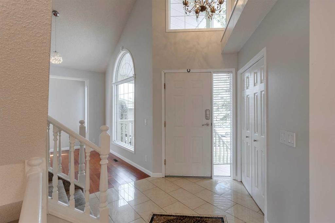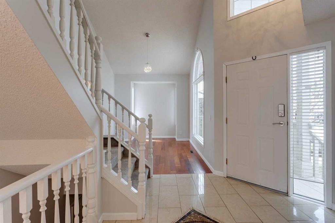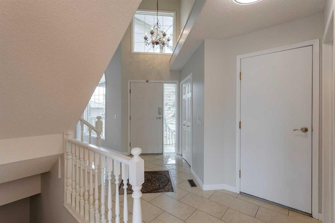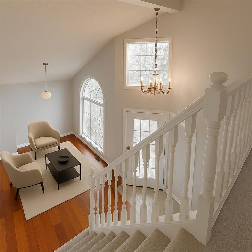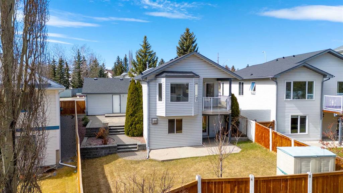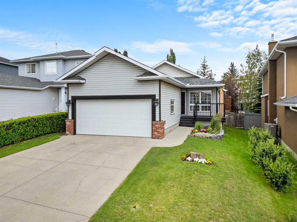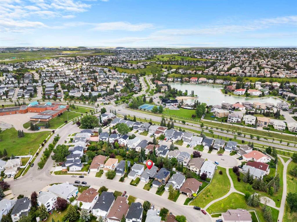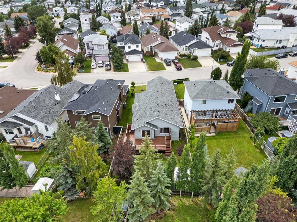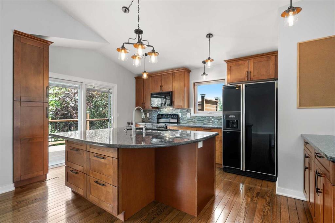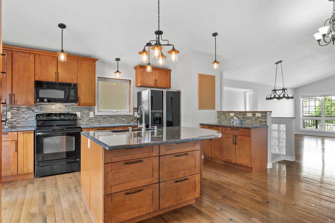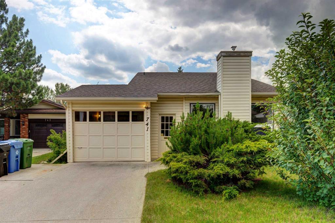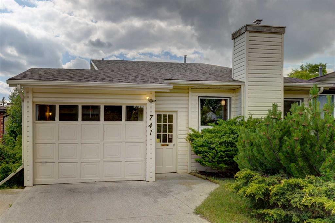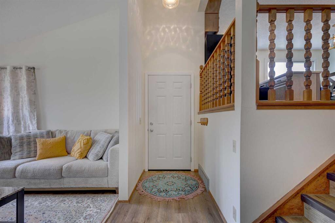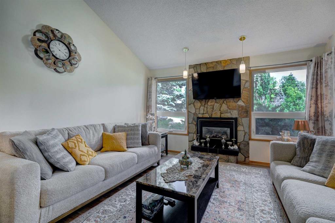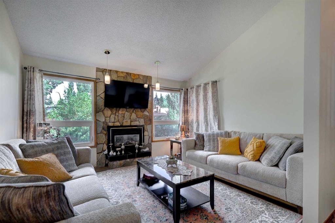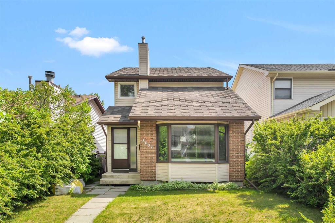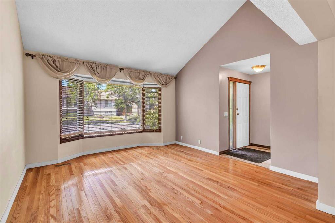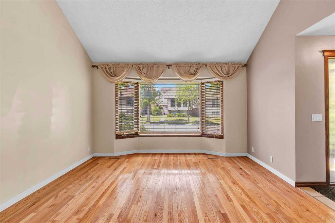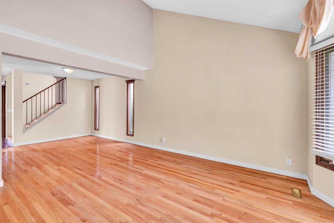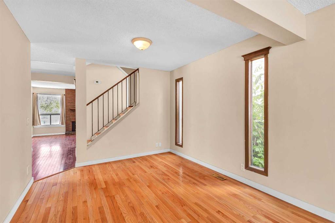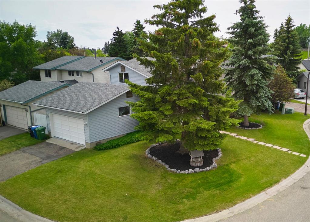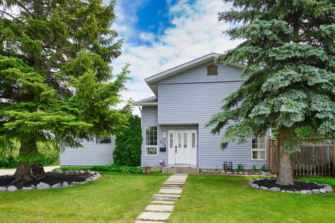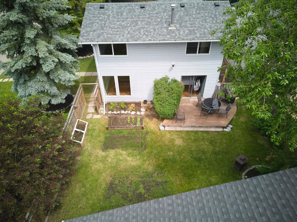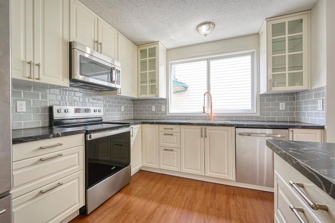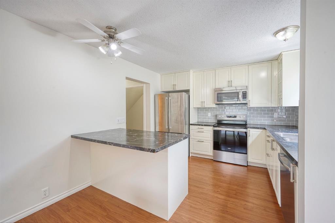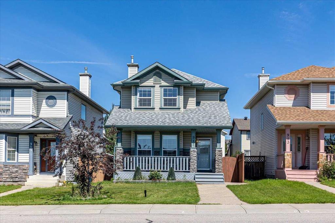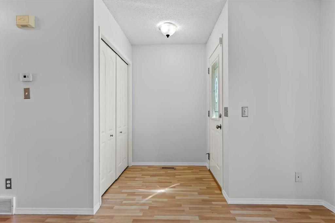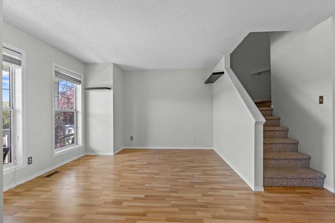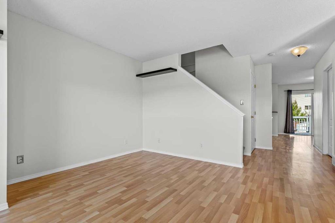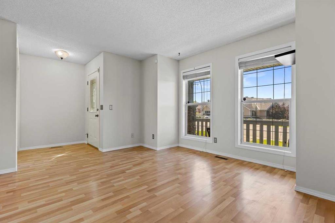256 Scenic Way NW
Calgary T2L 1B8
MLS® Number: A2239796
$ 650,000
4
BEDROOMS
3 + 1
BATHROOMS
1,950
SQUARE FEET
1981
YEAR BUILT
Welcome to Scenic Acres – one of NW Calgary’s most desirable communities. With top-rated schools, playgrounds, the community centre, and scenic pathways just across the street, everything you need is right at your doorstep. Plus, you’re only minutes from Crowfoot LRT, shopping, and major routes. This charming and well-cared-for 2-storey home offers over 2,500 sq ft of comfortable living space, a double attached garage, and a practical layout design for everyday life. The main level welcomes you with light maple hardwood floors and a granite-tiled foyer that opens into a spacious living and dining area, complete with a cozy wood-burning fireplace with gas log lighter. A large home office, functional kitchen, and bright sunroom complete the main floor—where large windows overlook the backyard and fill the space with natural light throughout the day. Upstairs, you'll find three generously sized bedrooms—ideal for a growing family. The primary suite features two walk-in closets and a updated 4-piece ensuite. Downstairs, the fully finished basement adds even more versatility with a flex room, spacious laundry area, a fourth bedroom, a full 4-piece bathroom, and ample storage space.This Scenic Acres gem is ready to welcome its next family, don’t miss your chance to live in one of Calgary’s most sought after NW communities. Book your private tour today!
| COMMUNITY | Scenic Acres |
| PROPERTY TYPE | Detached |
| BUILDING TYPE | House |
| STYLE | 2 Storey |
| YEAR BUILT | 1981 |
| SQUARE FOOTAGE | 1,950 |
| BEDROOMS | 4 |
| BATHROOMS | 4.00 |
| BASEMENT | Finished, Full |
| AMENITIES | |
| APPLIANCES | Dishwasher, Dryer, Electric Stove, Garage Control(s), Microwave, Range Hood, Refrigerator, Washer, Window Coverings |
| COOLING | None |
| FIREPLACE | Wood Burning |
| FLOORING | Carpet, Hardwood, Linoleum |
| HEATING | Forced Air |
| LAUNDRY | In Basement |
| LOT FEATURES | Back Lane, Back Yard, Low Maintenance Landscape, Rectangular Lot |
| PARKING | Double Garage Attached, Off Street, Parking Pad |
| RESTRICTIONS | None Known |
| ROOF | Asphalt Shingle |
| TITLE | Fee Simple |
| BROKER | eXp Realty |
| ROOMS | DIMENSIONS (m) | LEVEL |
|---|---|---|
| 3pc Bathroom | 5`3" x 4`11" | Basement |
| Bedroom | 12`0" x 14`3" | Basement |
| Laundry | 16`1" x 8`0" | Basement |
| Family Room | 10`6" x 18`2" | Basement |
| Storage | 13`5" x 9`0" | Basement |
| Furnace/Utility Room | 12`6" x 6`4" | Basement |
| 2pc Bathroom | 6`10" x 3`1" | Main |
| Dining Room | 18`10" x 11`0" | Main |
| Foyer | 5`1" x 6`10" | Main |
| Kitchen | 10`1" x 9`6" | Main |
| Living Room | 11`2" x 17`11" | Main |
| Office | 9`10" x 11`7" | Main |
| Sunroom/Solarium | 19`1" x 9`5" | Main |
| 4pc Bathroom | 4`11" x 7`8" | Upper |
| 4pc Ensuite bath | 5`0" x 7`8" | Upper |
| Bedroom | 13`10" x 15`8" | Upper |
| Bedroom | 11`9" x 10`1" | Upper |
| Bedroom - Primary | 11`1" x 21`0" | Upper |
| Walk-In Closet | 5`8" x 7`9" | Upper |

