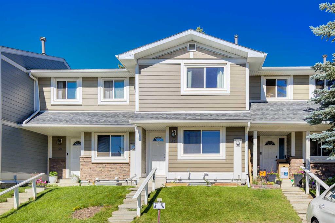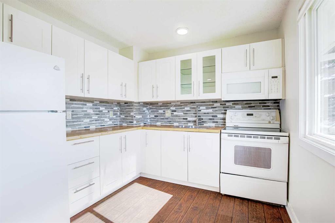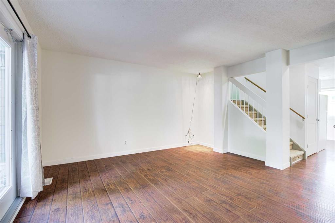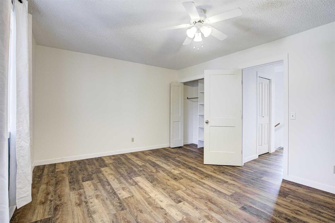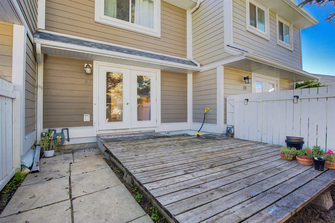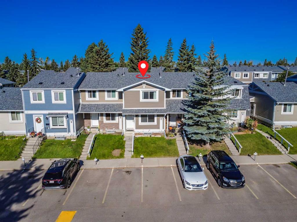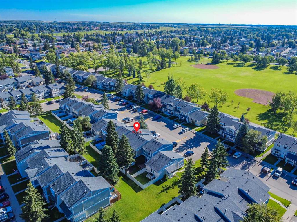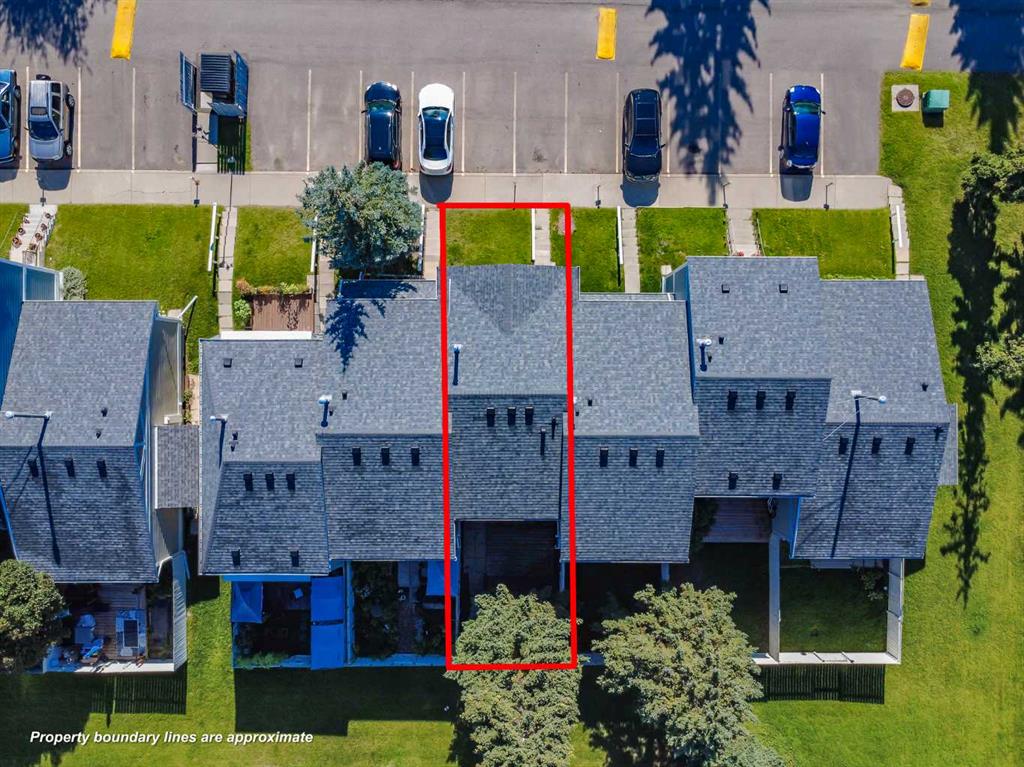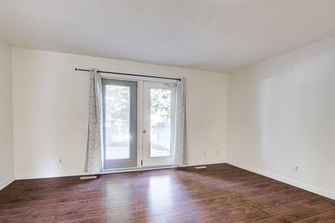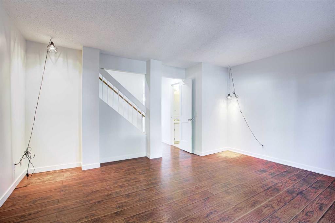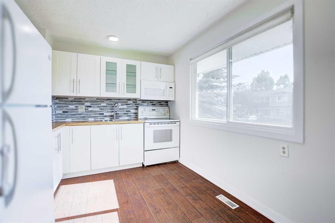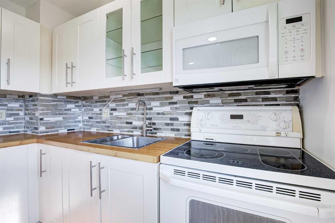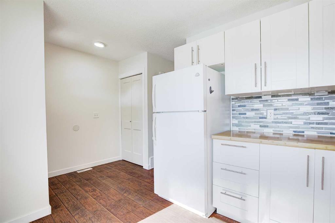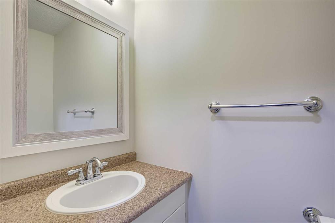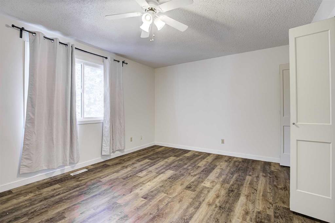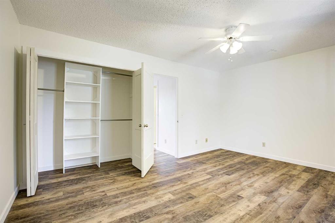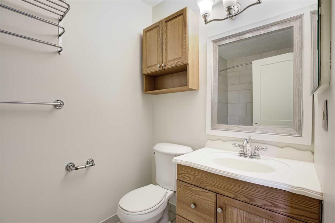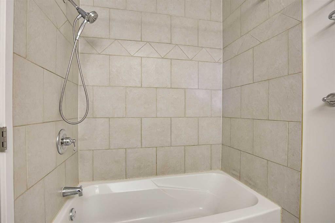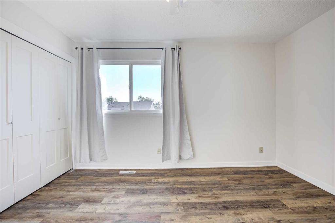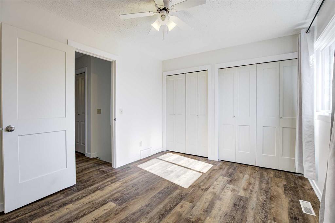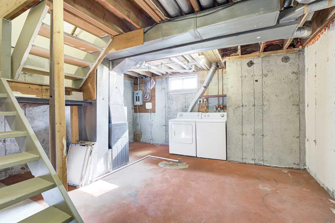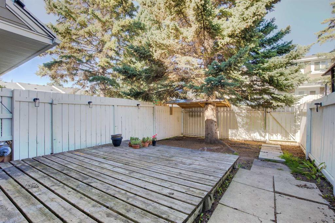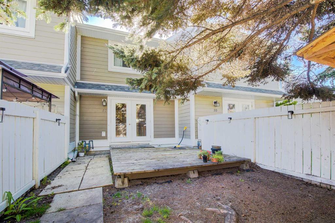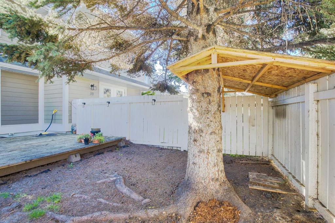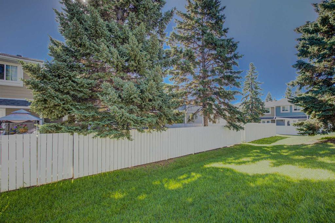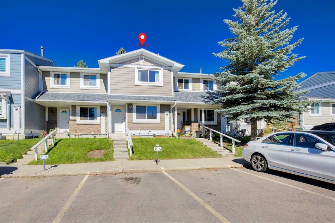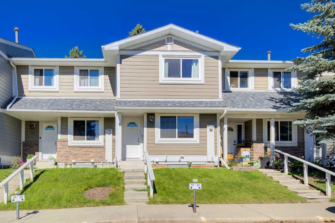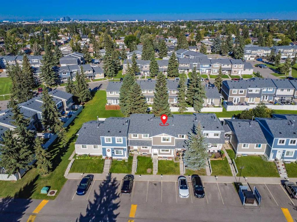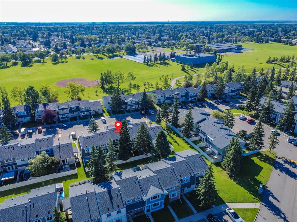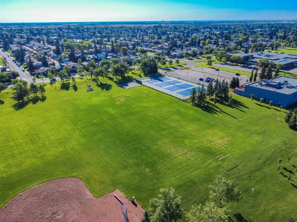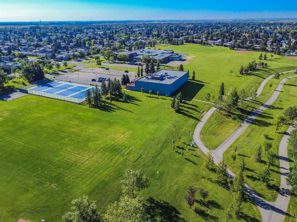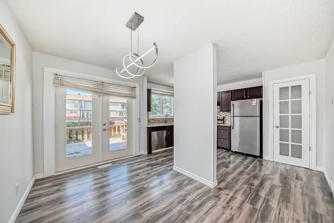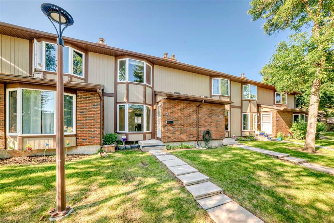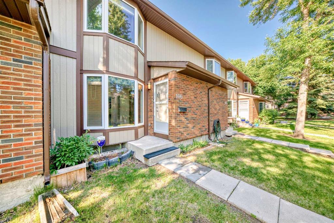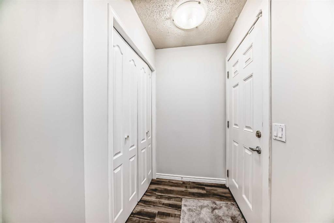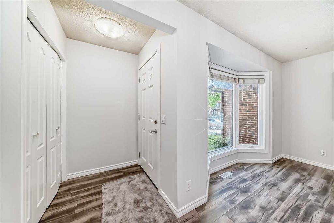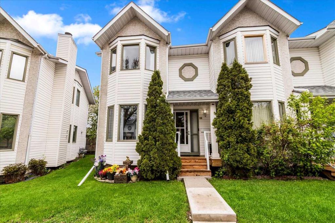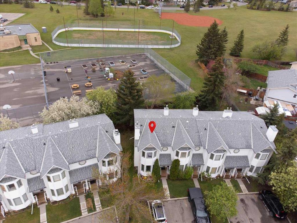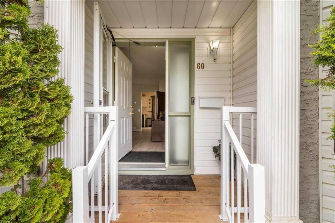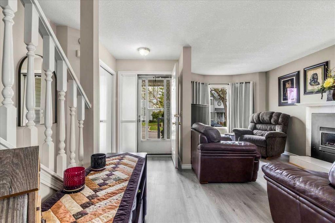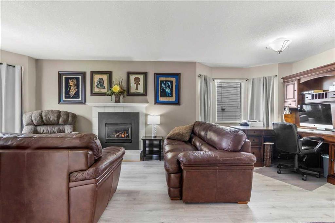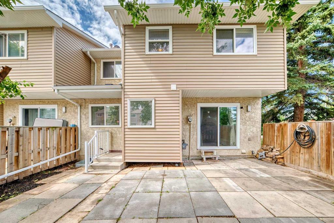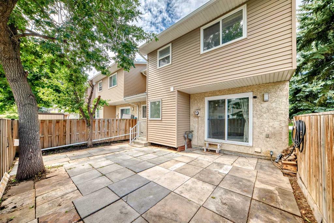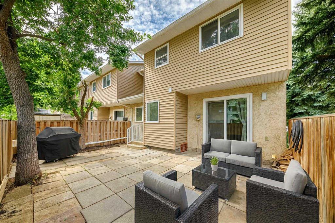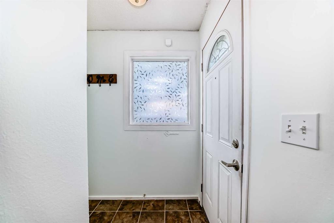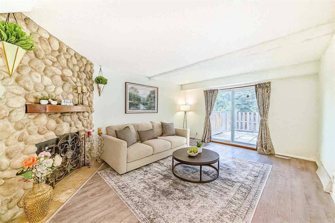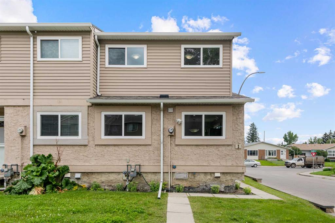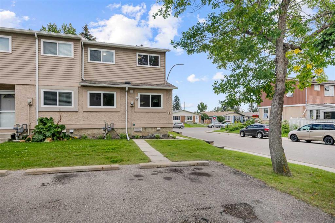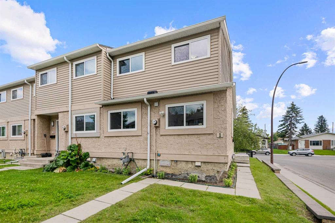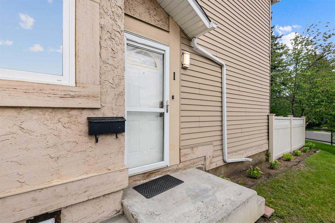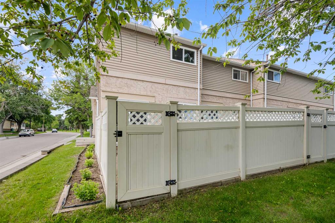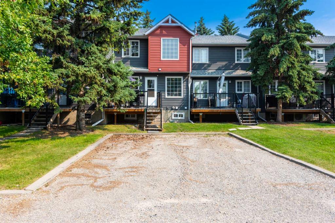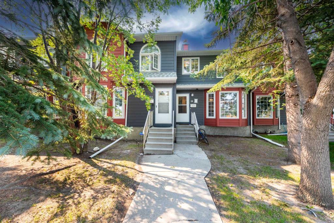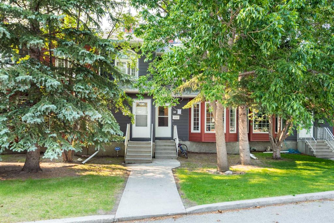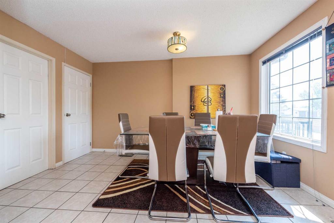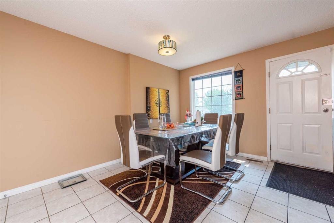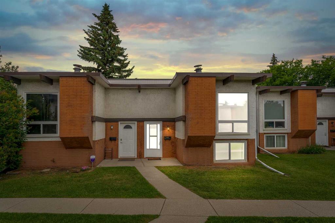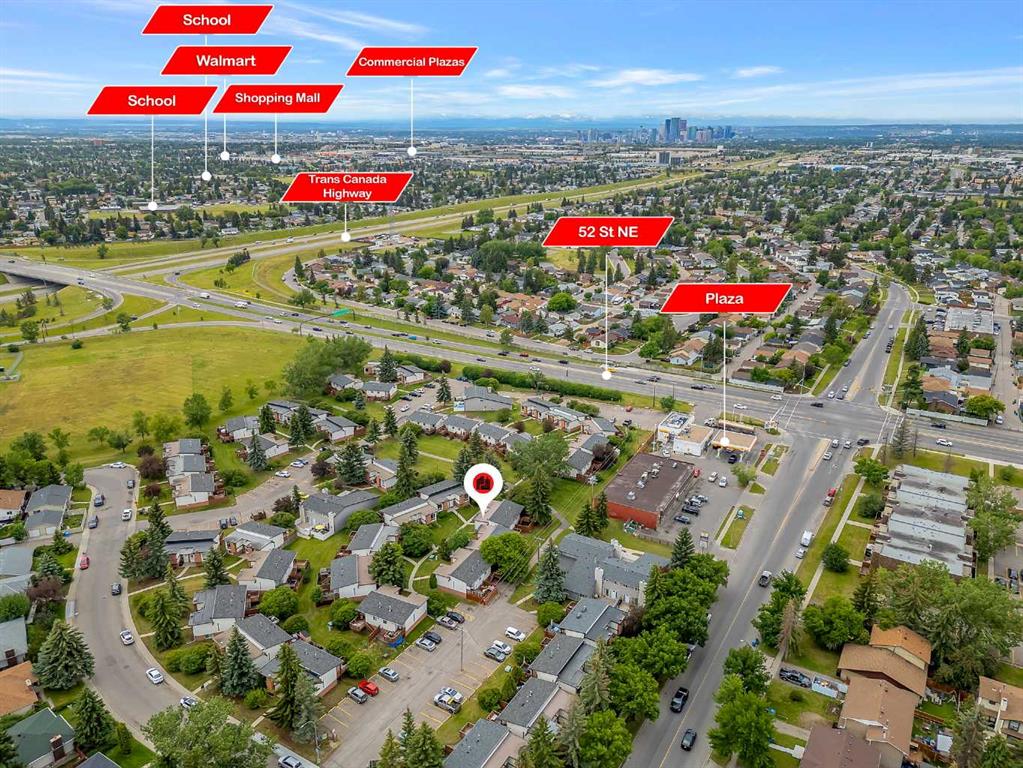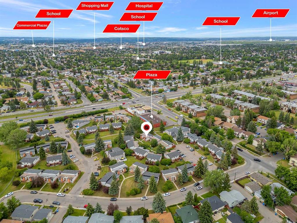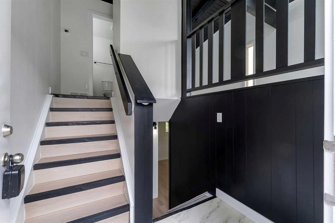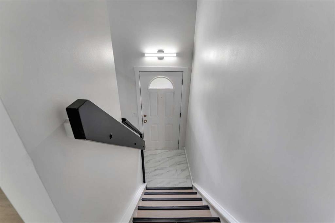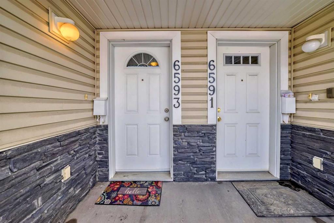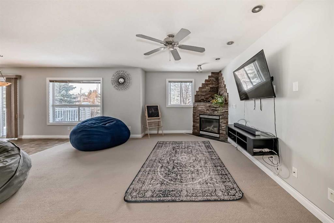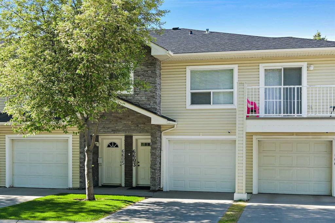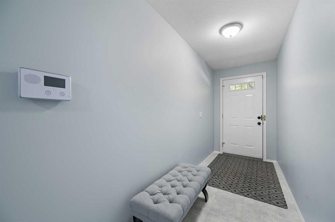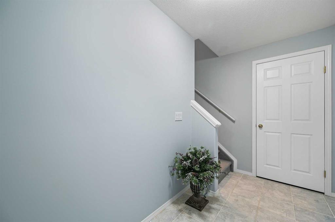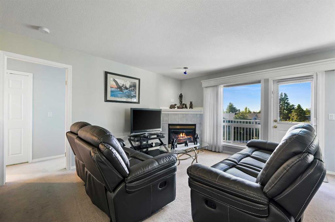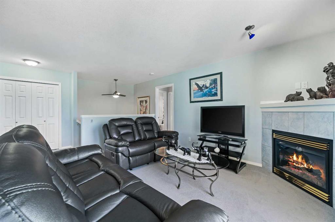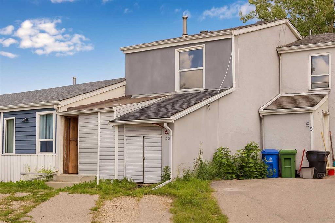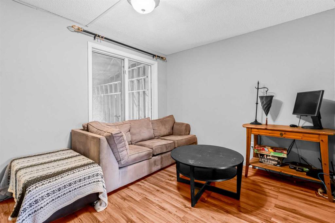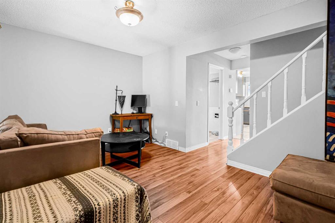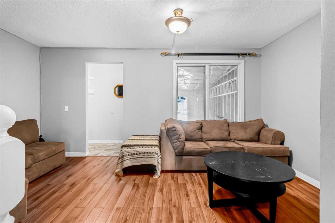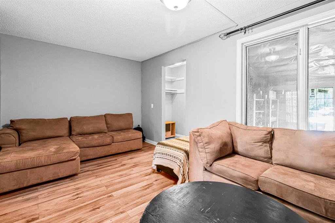57 Georgian Villas NE
Calgary T2A 7C2
MLS® Number: A2248347
$ 345,000
2
BEDROOMS
1 + 1
BATHROOMS
1,037
SQUARE FEET
1978
YEAR BUILT
Welcome to this beautifully updated townhouse, where modern comfort meets an incredible community lifestyle. This home features two very large bedrooms and 1.5 bathrooms, perfect for a young family, professional couple, or anyone looking for a comfortable space. The heart of the home is the bright and inviting kitchen, complete with modern white cabinets and stylish wood countertops. You'll stay cozy year-round with the brand-new furnace. Step outside to your private backyard with a spacious deck, which backs onto a small green space—the perfect spot for morning coffee or evening gatherings. Convenience is key with two assigned parking stalls included. One of the biggest features of this home is its unbeatable location. You are steps away from the incredible Big Marlborough Park, where you can enjoy disc golf, walking paths, baseball diamonds, soccer fields, and even an ice skating rink in the winter. The Marlborough Park Community Association is also right at your doorstep, offering programs and events for all ages. Over the years, the complex has seen numerous upgrades, including durable composite siding, new windows, and, more recently, new roof shingles, ensuring peace of mind for years to come. For families, the proximity to schools like Roland Michener School, St. Martha School, and Dr. Gladys McKelvie Egbert School is a huge bonus. You're also just a short trip away from Marlborough Mall for all your shopping, dining, and entertainment needs. Commuting is a breeze with easy access to Stoney Trail, 16 Avenue, and nearby bus routes, making your trip downtown quick and simple. This townhouse isn't just a place to live, it's a lifestyle. With its modern updates, ample space, and an unbeatable location in a friendly and vibrant community, this is the one you’ve been waiting for.
| COMMUNITY | Marlborough Park |
| PROPERTY TYPE | Row/Townhouse |
| BUILDING TYPE | Five Plus |
| STYLE | 2 Storey |
| YEAR BUILT | 1978 |
| SQUARE FOOTAGE | 1,037 |
| BEDROOMS | 2 |
| BATHROOMS | 2.00 |
| BASEMENT | Full, Unfinished |
| AMENITIES | |
| APPLIANCES | Dryer, Electric Stove, Microwave Hood Fan, Refrigerator, Washer |
| COOLING | None |
| FIREPLACE | N/A |
| FLOORING | Carpet, Laminate, Tile, Vinyl |
| HEATING | Forced Air, Natural Gas |
| LAUNDRY | In Basement |
| LOT FEATURES | Back Yard, Lawn, Level |
| PARKING | Assigned, Stall |
| RESTRICTIONS | Easement Registered On Title |
| ROOF | Asphalt Shingle |
| TITLE | Fee Simple |
| BROKER | eXp Realty |
| ROOMS | DIMENSIONS (m) | LEVEL |
|---|---|---|
| Laundry | 5`11" x 4`6" | Lower |
| Furnace/Utility Room | 9`3" x 5`10" | Lower |
| Living Room | 15`2" x 14`4" | Main |
| Kitchen | 8`11" x 8`11" | Main |
| Dining Room | 9`0" x 4`8" | Main |
| 2pc Bathroom | Main | |
| Bedroom - Primary | 15`3" x 11`11" | Upper |
| Bedroom | 12`11" x 10`0" | Upper |
| 4pc Bathroom | Upper |

