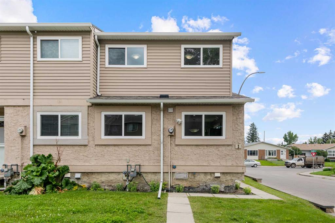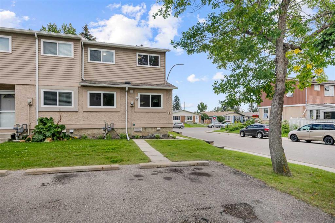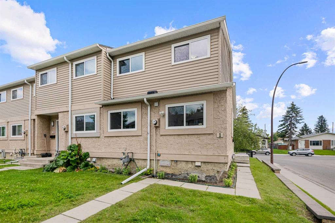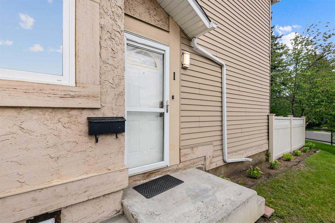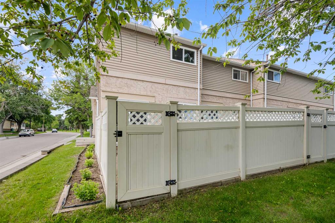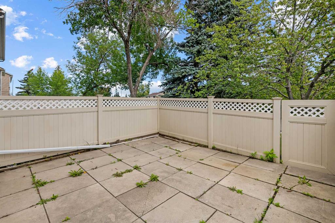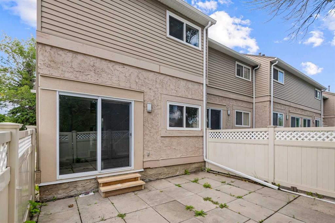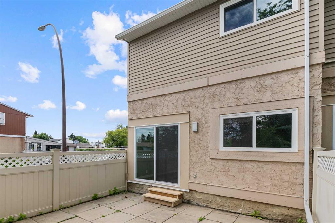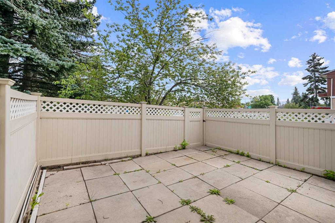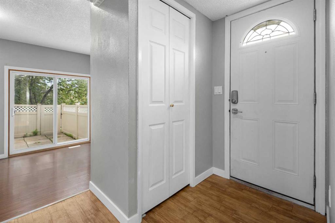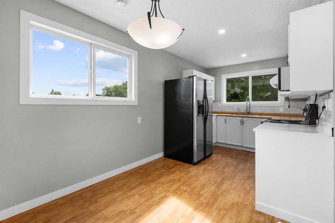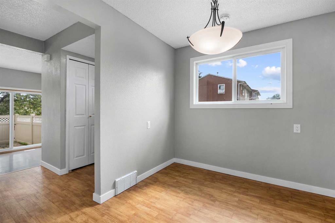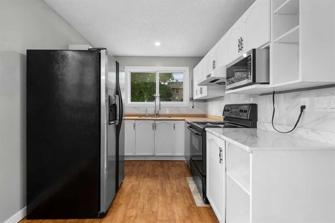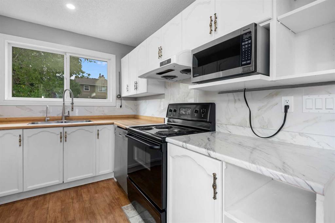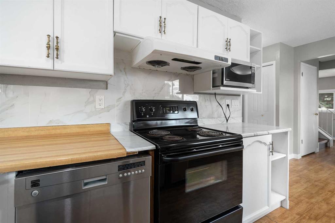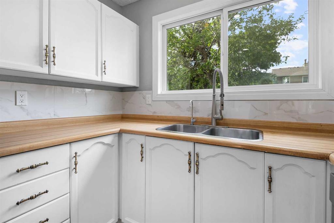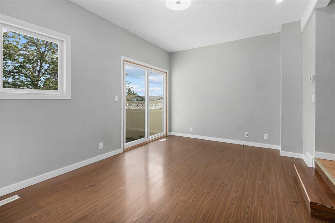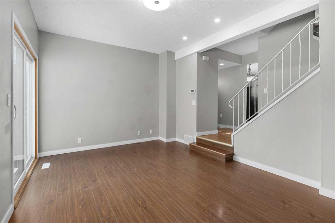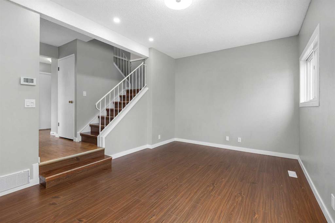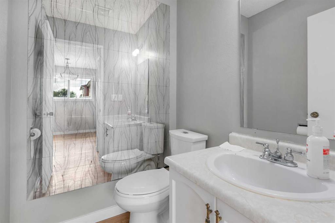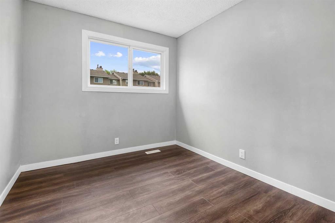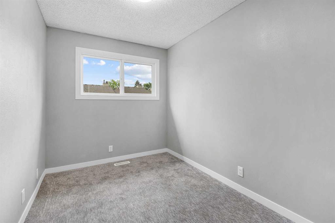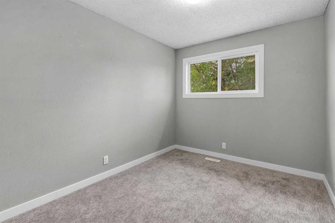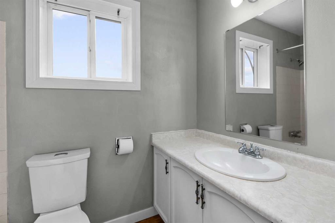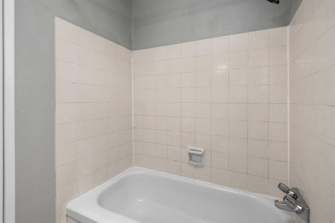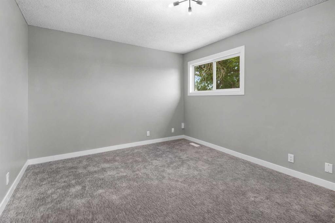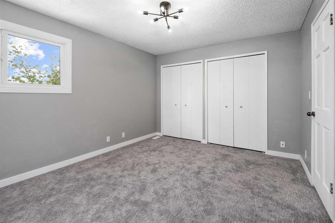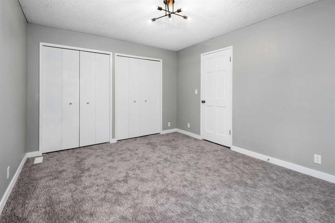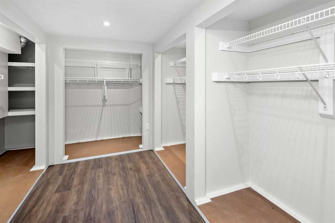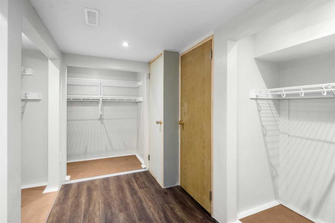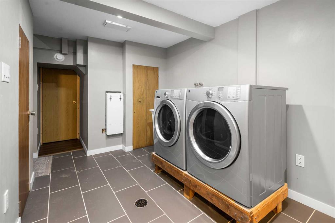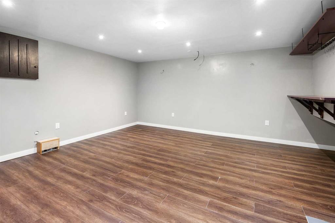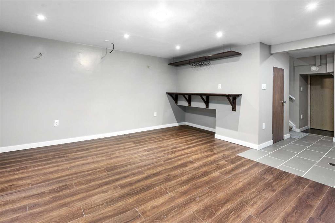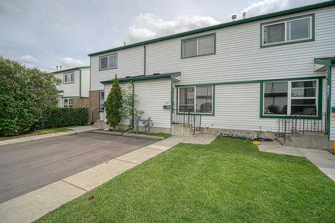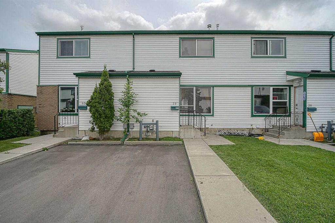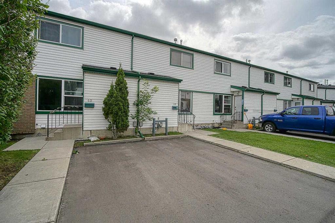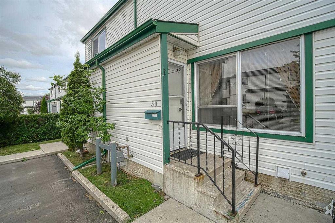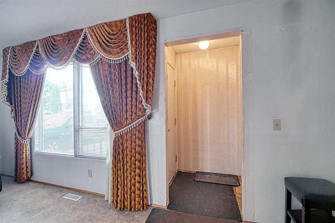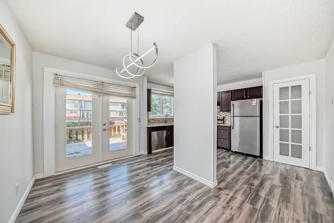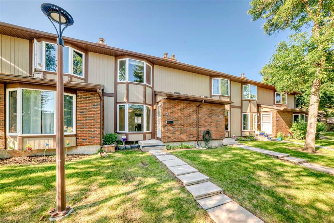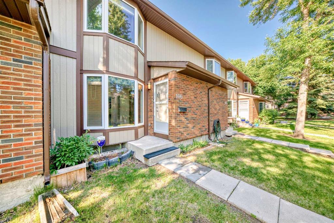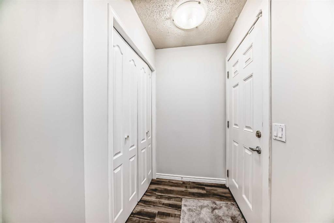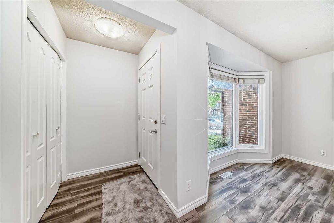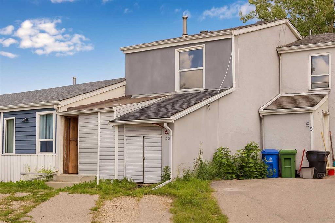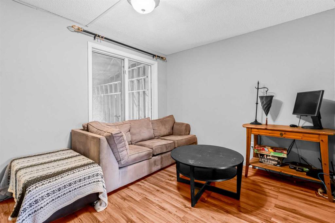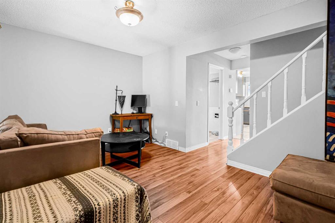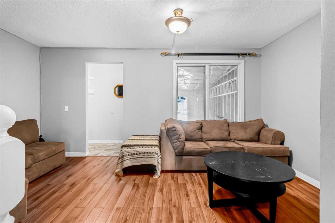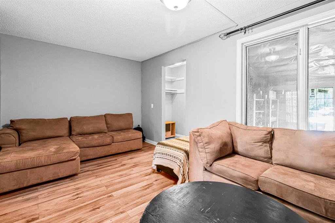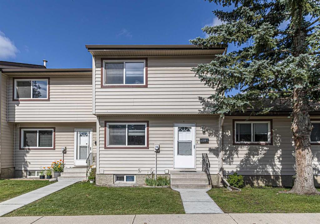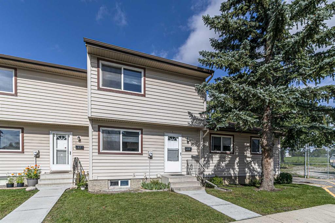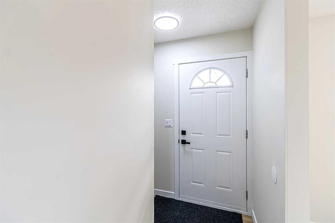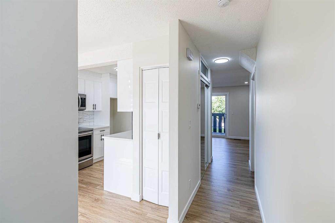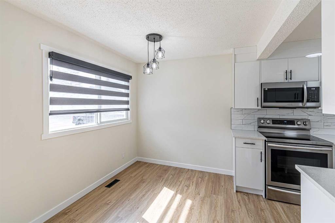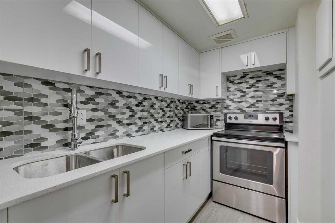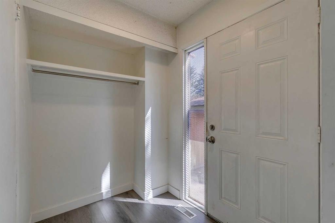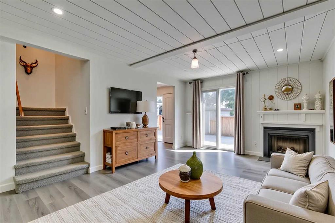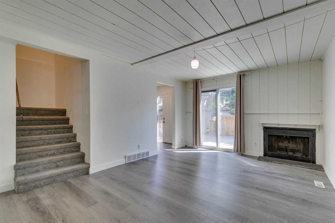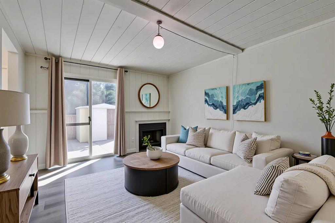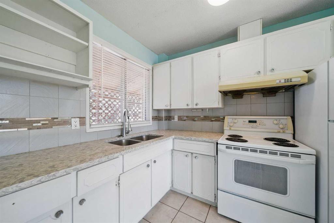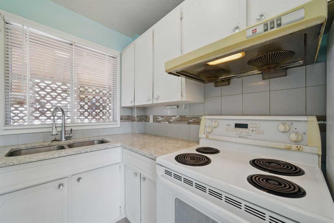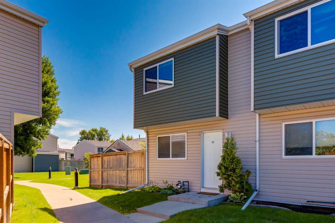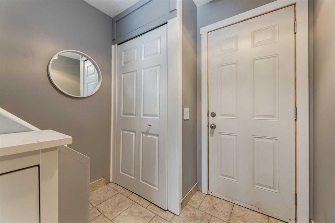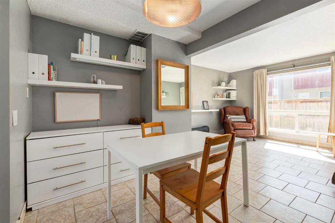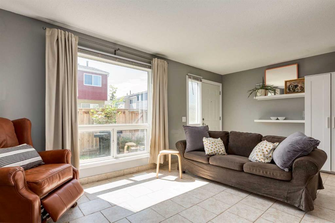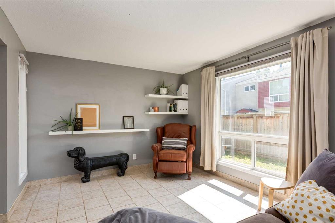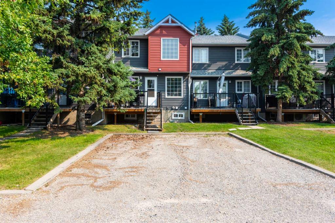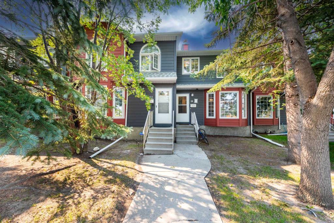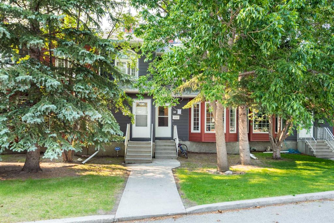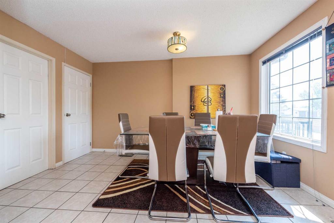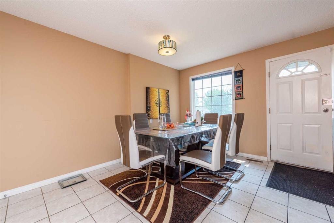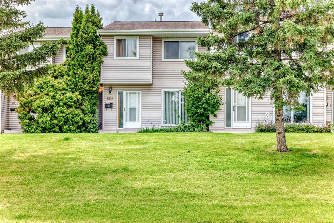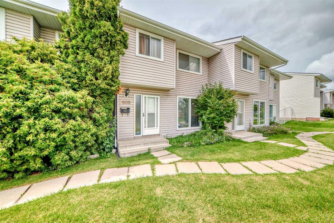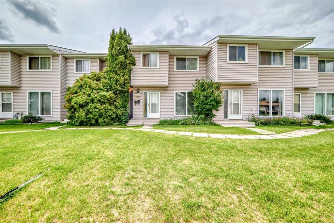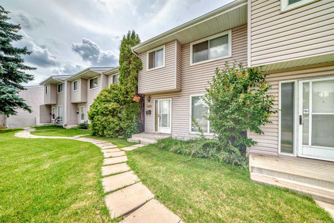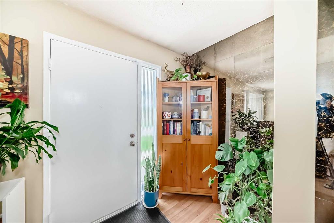1, 5520 1 Avenue SE
Calgary T2A 5Z7
MLS® Number: A2246163
$ 320,000
4
BEDROOMS
1 + 1
BATHROOMS
1,231
SQUARE FEET
1977
YEAR BUILT
Welcome to this bright and spacious 4-bedroom END UNIT townhouse in the heart of Penbrooke Meadows! Perfectly located near transit, schools, parks, and shopping, this home is perfect for first-time homeowners or investors. Inside, you’ll find 3 bedrooms upstairs and a versatile 4th bedroom on the main level, ideal for guests or a home office. Enjoy the freshly painted interior, brand-new carpet upstairs, newer appliances, and updated lighting throughout. The west-facing fenced yard is low-maintenance and perfect for relaxing or entertaining. Upstairs features a 4-piece bathroom, while the main floor offers a convenient 2-piece bath. The fully finished basement boasts a large family room and generous storage space. Don't miss out & book your showing today!
| COMMUNITY | Penbrooke Meadows |
| PROPERTY TYPE | Row/Townhouse |
| BUILDING TYPE | Other |
| STYLE | 2 Storey |
| YEAR BUILT | 1977 |
| SQUARE FOOTAGE | 1,231 |
| BEDROOMS | 4 |
| BATHROOMS | 2.00 |
| BASEMENT | Finished, Full |
| AMENITIES | |
| APPLIANCES | Dishwasher, Dryer, Electric Stove, Microwave, Range Hood, Refrigerator, Washer |
| COOLING | None |
| FIREPLACE | N/A |
| FLOORING | Carpet, Laminate |
| HEATING | Forced Air |
| LAUNDRY | In Basement |
| LOT FEATURES | Back Yard, Few Trees, Low Maintenance Landscape, Private |
| PARKING | Off Street, Stall |
| RESTRICTIONS | Pet Restrictions or Board approval Required |
| ROOF | Asphalt Shingle |
| TITLE | Fee Simple |
| BROKER | CIR Realty |
| ROOMS | DIMENSIONS (m) | LEVEL |
|---|---|---|
| Family Room | 15`7" x 14`4" | Basement |
| Laundry | 8`6" x 7`7" | Basement |
| Furnace/Utility Room | 5`11" x 5`2" | Basement |
| Storage | 15`8" x 10`5" | Basement |
| Foyer | 4`5" x 3`9" | Main |
| Living Room | 16`4" x 10`10" | Main |
| Kitchen | 9`9" x 8`5" | Main |
| Dining Room | 8`10" x 5`9" | Main |
| Bedroom | 9`6" x 8`4" | Main |
| 2pc Bathroom | 5`0" x 4`7" | Main |
| 4pc Bathroom | 8`2" x 4`11" | Upper |
| Bedroom - Primary | 13`10" x 10`10" | Upper |
| Bedroom | 10`5" x 7`4" | Upper |
| Bedroom | 10`5" x 8`6" | Upper |

