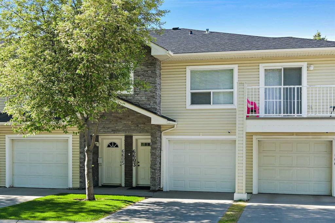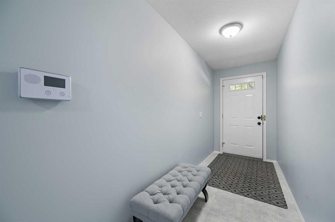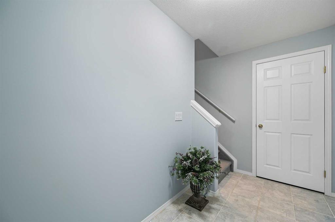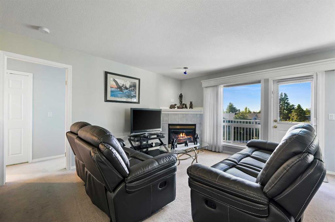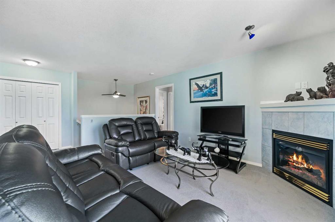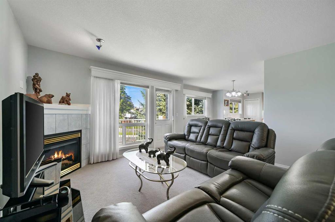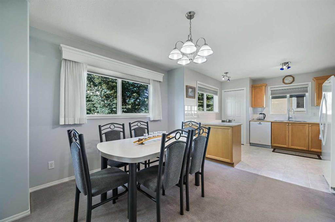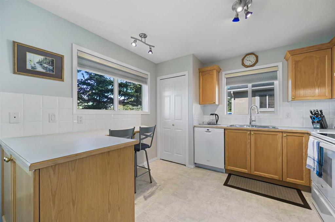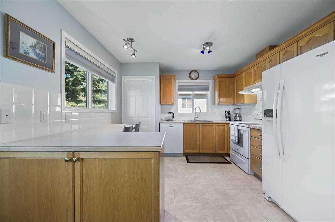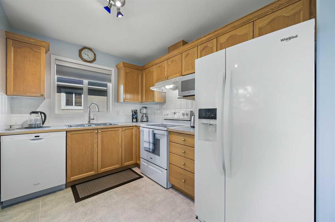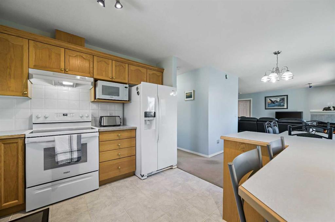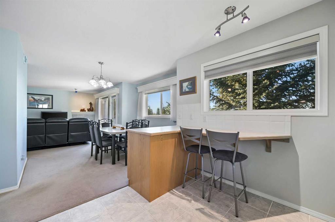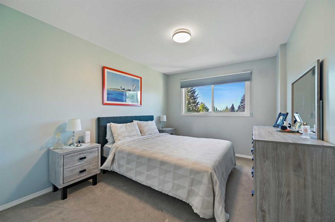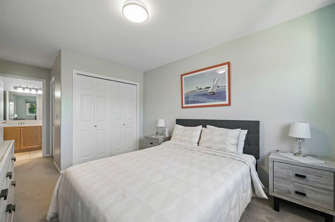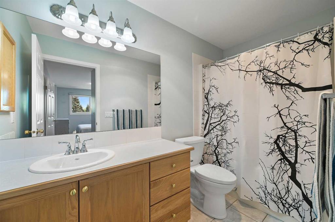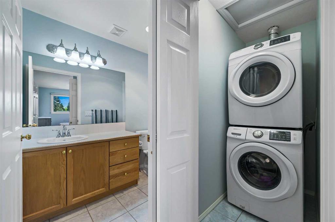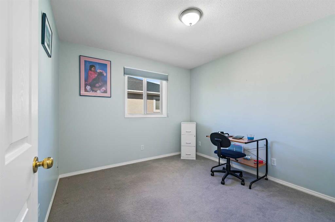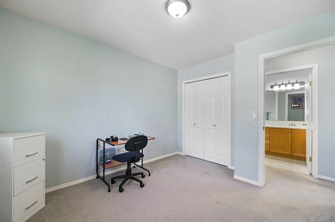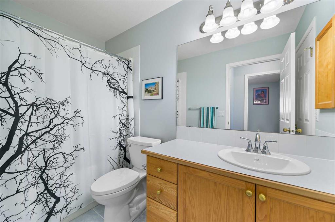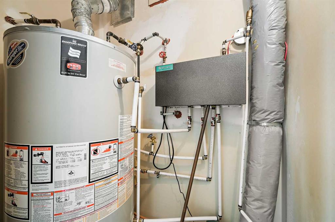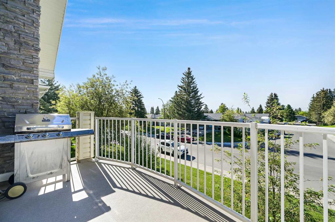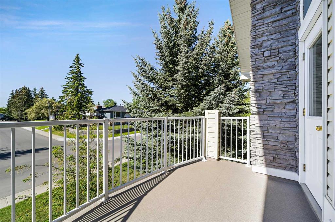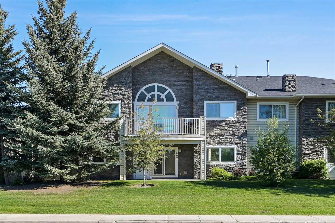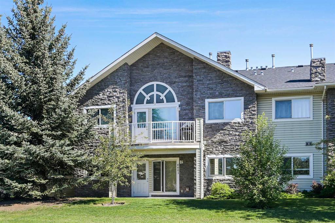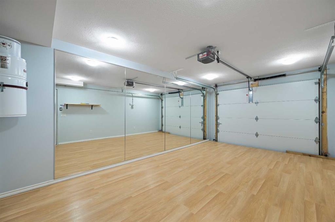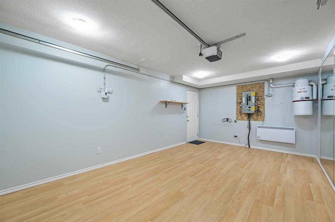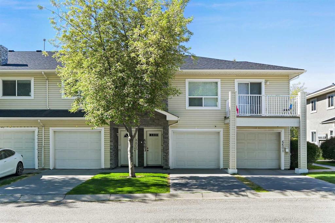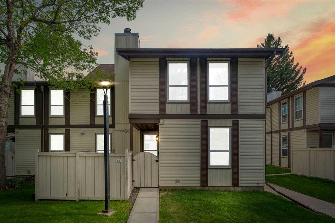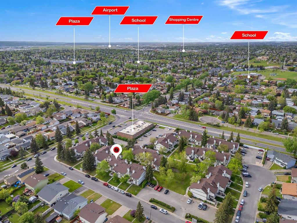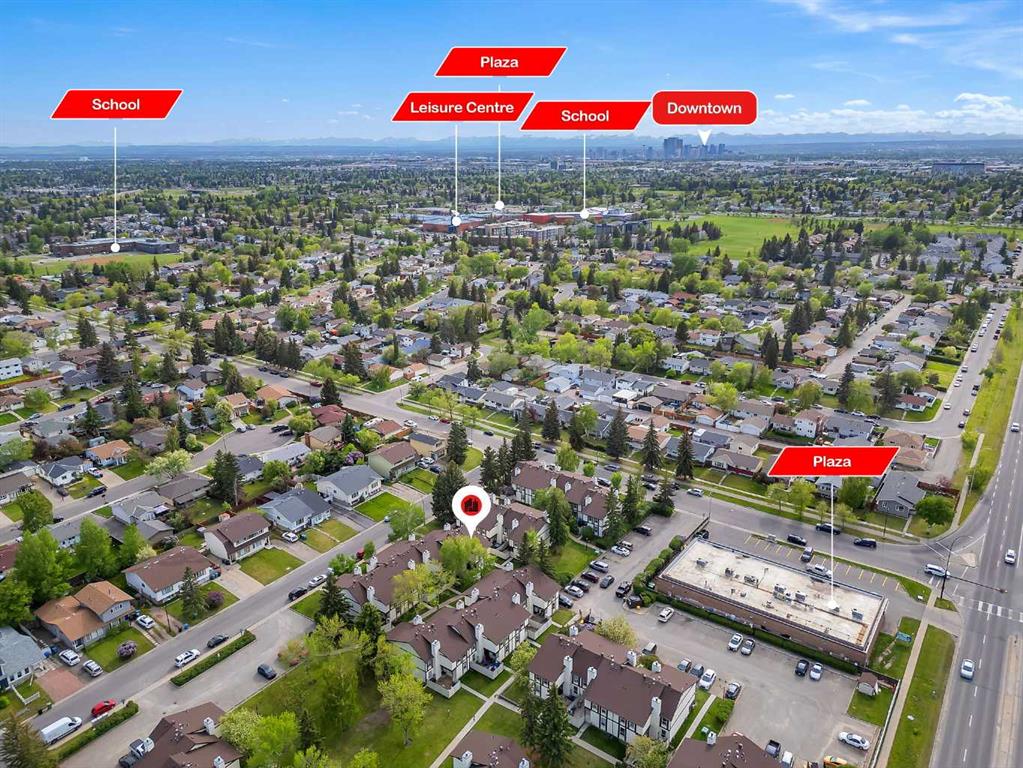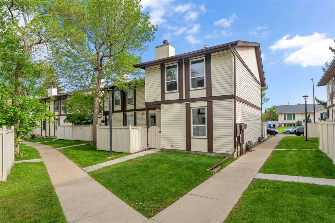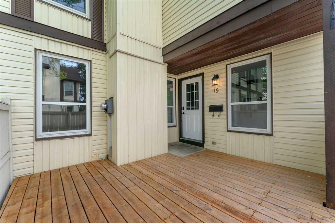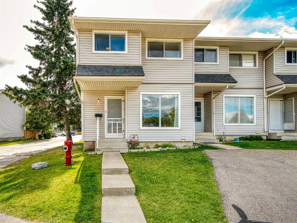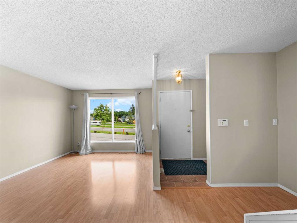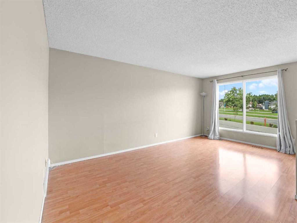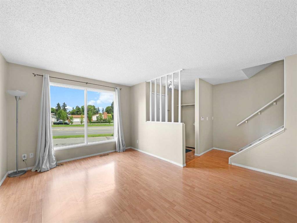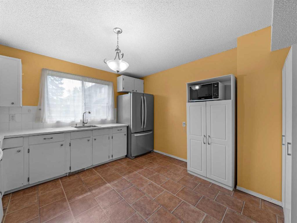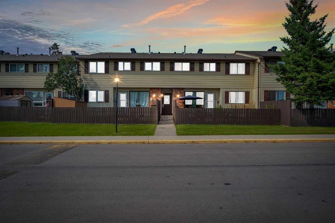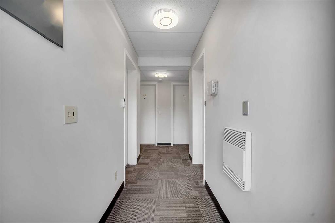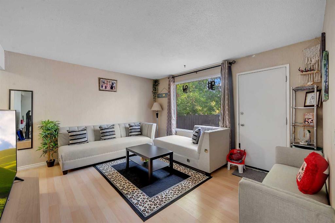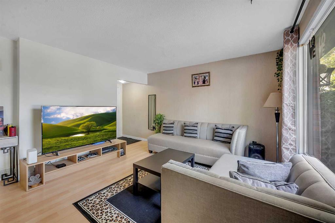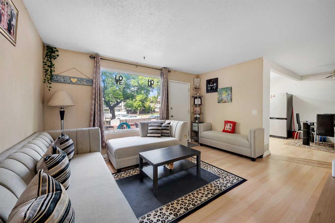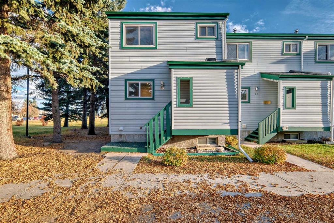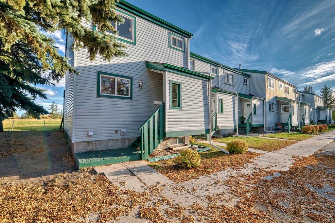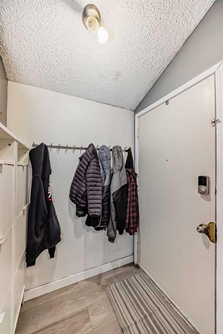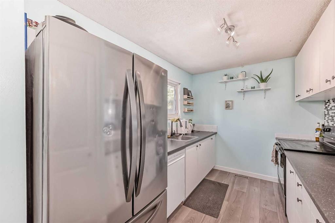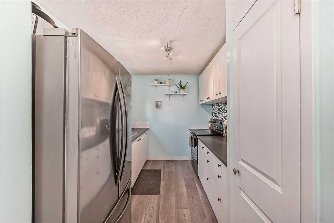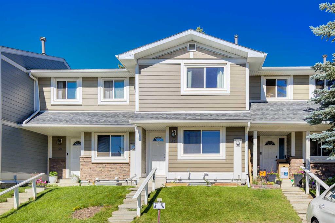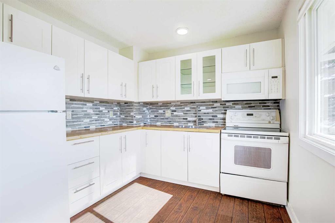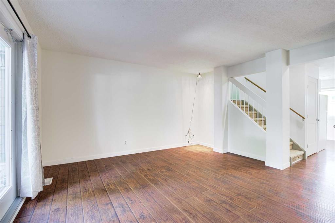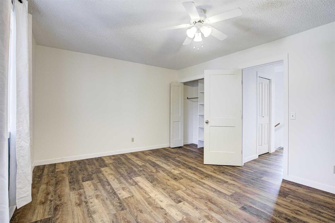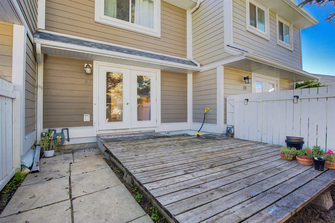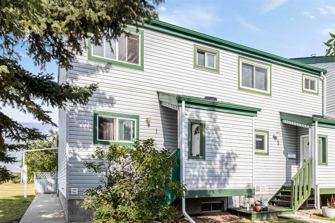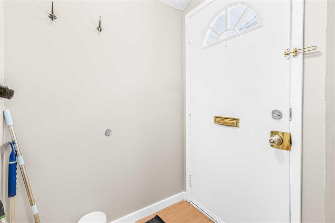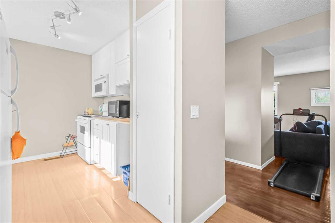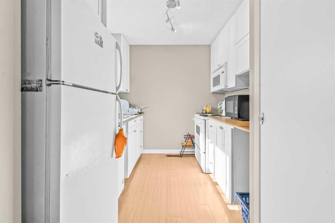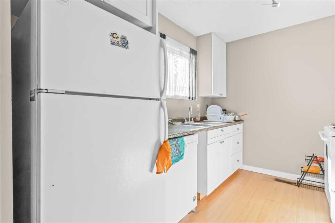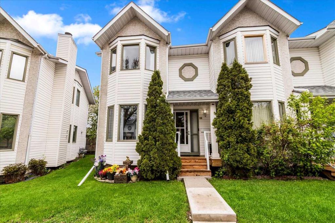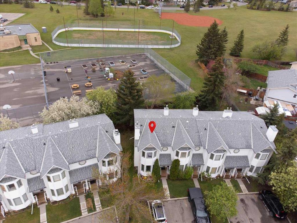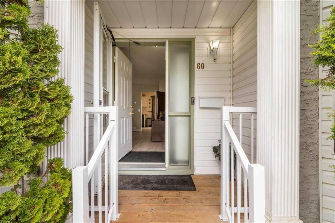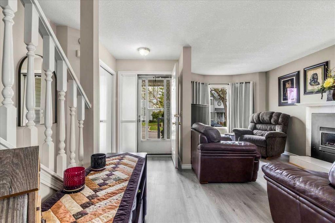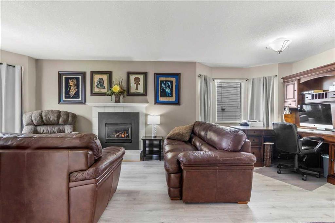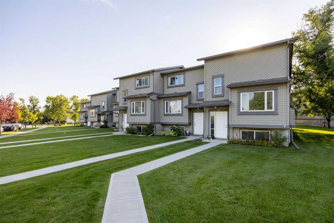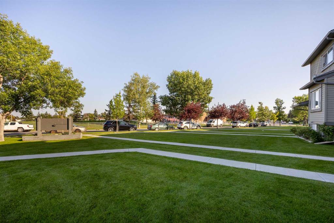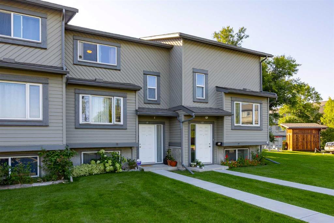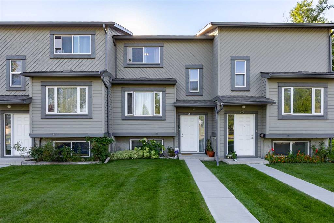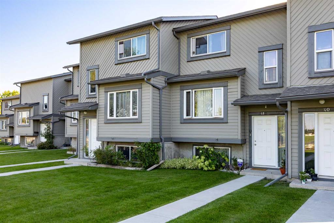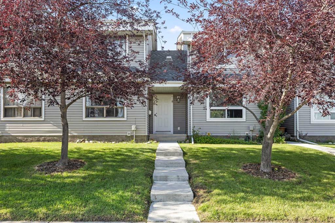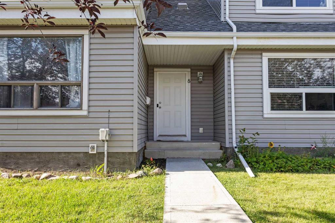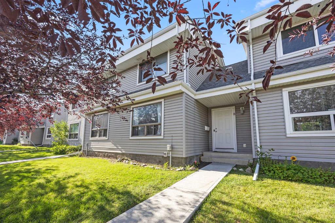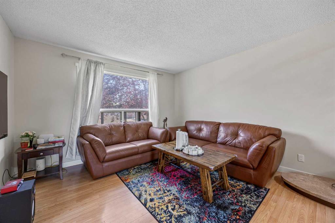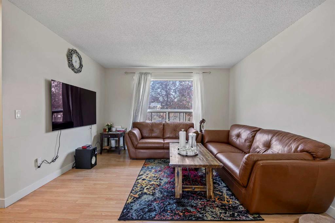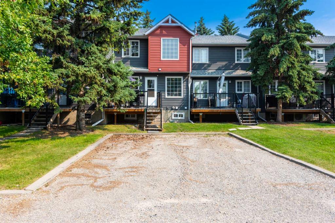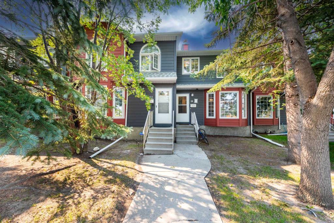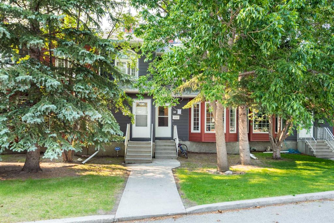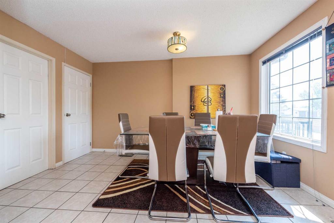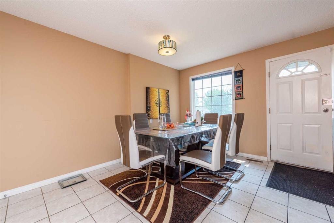6603 Pinecliff Grove NE
Calgary T1Y 7K8
MLS® Number: A2224372
$ 364,900
2
BEDROOMS
2 + 0
BATHROOMS
1,159
SQUARE FEET
2002
YEAR BUILT
Are you ready to buy your first home or maybe make a move to a smaller more manageable home in your golden years?? This impeccably maintained one owner condominium with garage in Pineridge is ready for you to move right in and enjoy. This 2 story four-plex is well maintained and surrounded by beautiful mature landscaping. Enter the unit on the ground level where you’ll find a spacious foyer allowing you to keep shoes & outerwear out of your main living space. Head upstairs to your main living area that is bright and sunny with an open concept floor plan. In the living room a corner gas fireplace provides both warmth and ambience and sliding patio doors allow you to easily access your nice sized South facing balcony that is nestled amongst towering trees. The living area flows through the dining room into the kitchen where you’ll find a convenient corner breakfast bar for extra seating and counter space. This unit has 2 good sized bedrooms including the primary which has its own 4 pc ensuite. The 2nd bedroom is conveniently located just across the hall from the main bath making it the ideal layout for a small family, a room mate or out of town guests. A stacker washer and dryer is nicely tucked out of the way in its own closet. The living space in this home has been greatly expanded in the finished garage which functions essentially as a basement. Depending on your needs you can make this a recreation area, home gym or maybe an office. Although it can easily still be used as a garage if you prefer. This terrific home has radiant heat throughout including the garage, a water tap in the garage plus tinted windows for UV protection and energy efficiency. Recent improvements include fresh paint, appliances (3 years,) shingles (5 years,) hot water tank (6 years,) window coverings (1.5 years,) and vinyl decking (1 year.) The community of Pineridge has some great school options, multiple recreation opportunities including The Village Square Leisure Centre, unique shopping & dining experiences and excellent access to transit and major roadways. Book your private viewing before it’s gone.
| COMMUNITY | Pineridge |
| PROPERTY TYPE | Row/Townhouse |
| BUILDING TYPE | Four Plex |
| STYLE | 2 Storey |
| YEAR BUILT | 2002 |
| SQUARE FOOTAGE | 1,159 |
| BEDROOMS | 2 |
| BATHROOMS | 2.00 |
| BASEMENT | None |
| AMENITIES | |
| APPLIANCES | Dishwasher, Electric Stove, Garage Control(s), Range Hood, Refrigerator, Washer/Dryer Stacked, Window Coverings |
| COOLING | None |
| FIREPLACE | Gas |
| FLOORING | Carpet, Linoleum |
| HEATING | Natural Gas, Radiant |
| LAUNDRY | Main Level |
| LOT FEATURES | Landscaped |
| PARKING | Single Garage Attached |
| RESTRICTIONS | Pet Restrictions or Board approval Required |
| ROOF | Asphalt Shingle |
| TITLE | Fee Simple |
| BROKER | RE/MAX Key |
| ROOMS | DIMENSIONS (m) | LEVEL |
|---|---|---|
| Living Room | 14`6" x 13`9" | Main |
| Kitchen | 11`0" x 10`4" | Main |
| Dining Room | 10`3" x 9`5" | Main |
| Bedroom - Primary | 12`6" x 9`9" | Main |
| 4pc Ensuite bath | 9`9" x 4`10" | Main |
| Bedroom | 11`4" x 9`11" | Main |
| 4pc Bathroom | 9`3" x 4`11" | Main |

