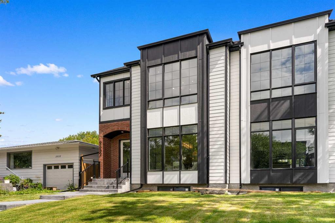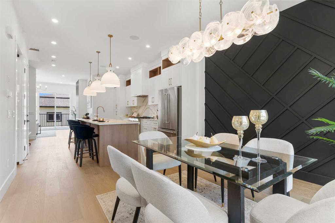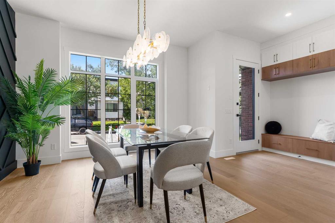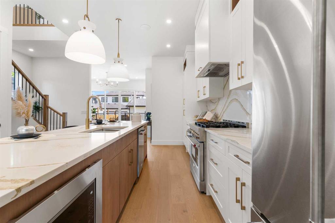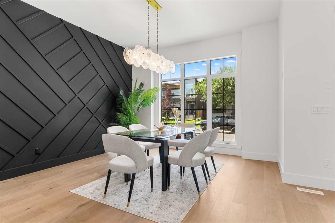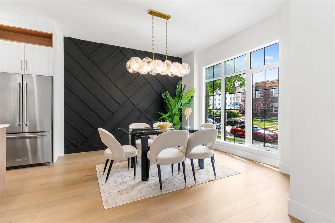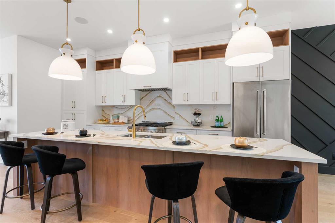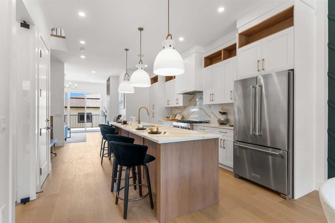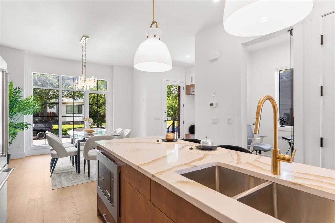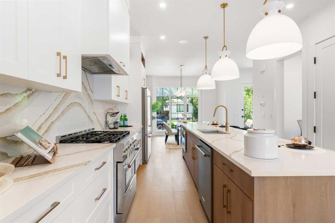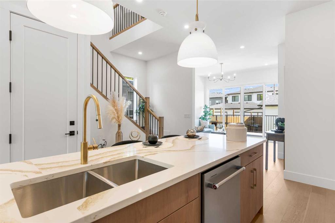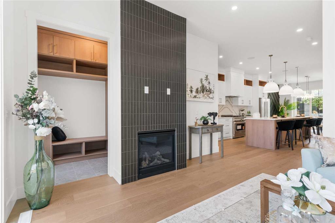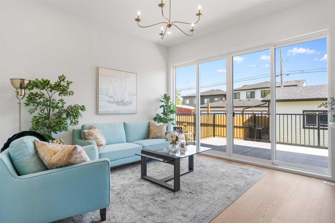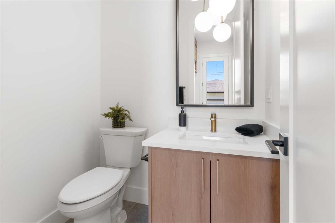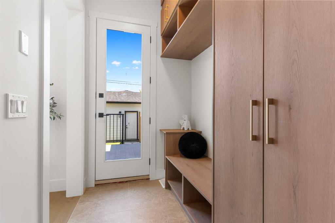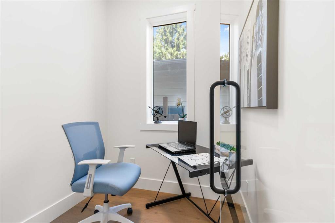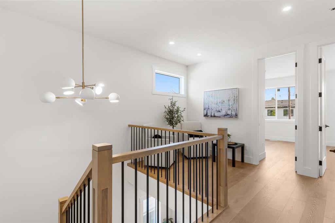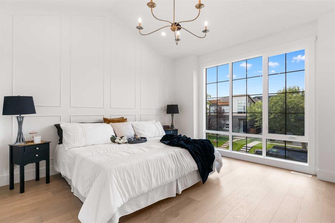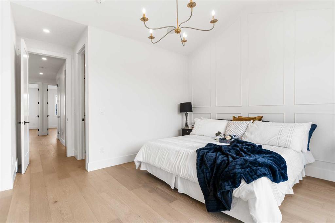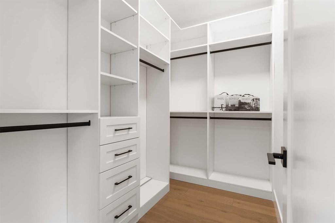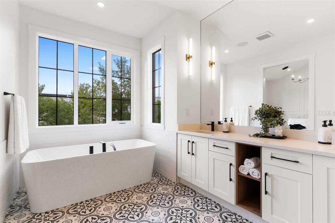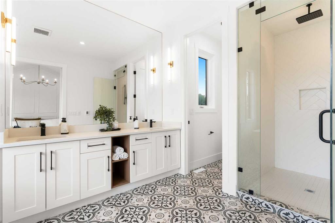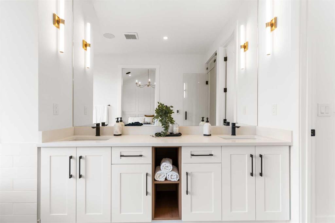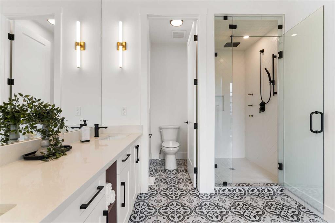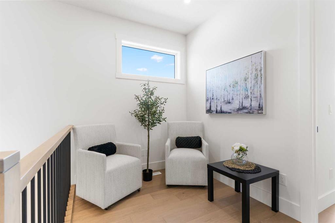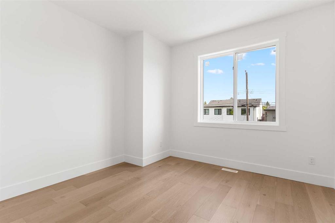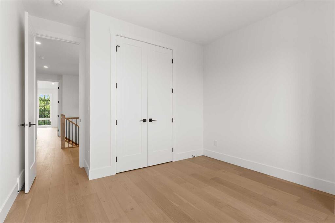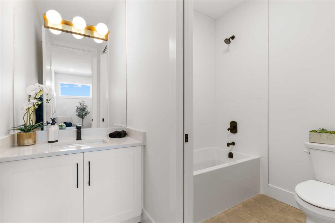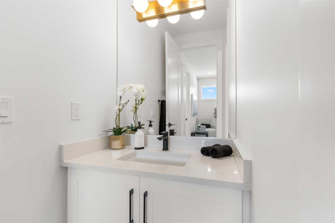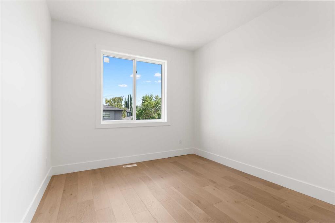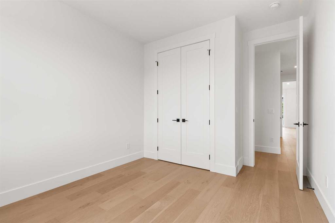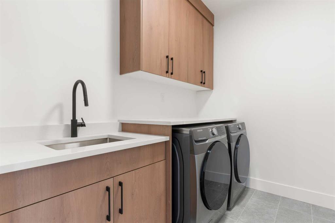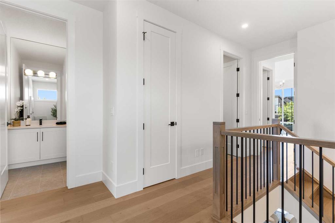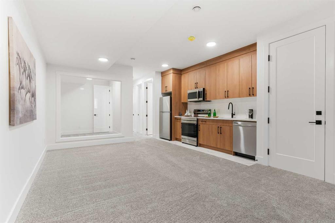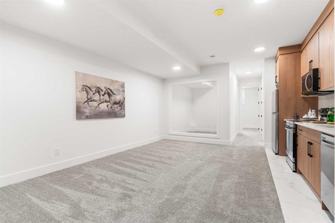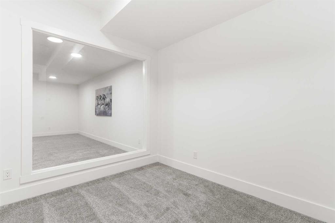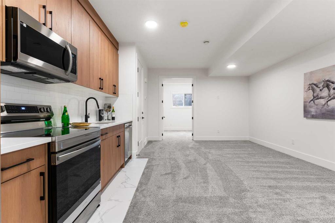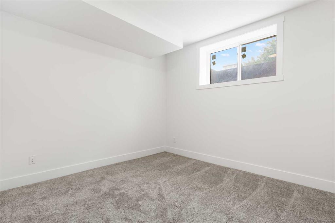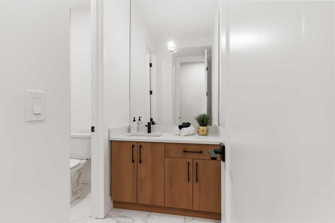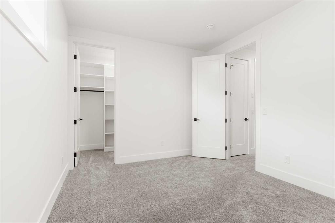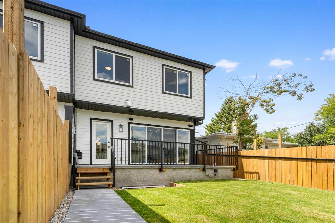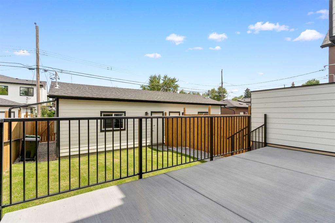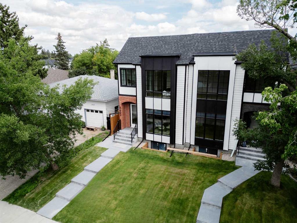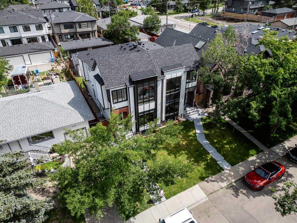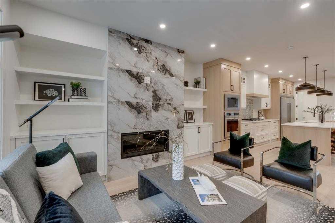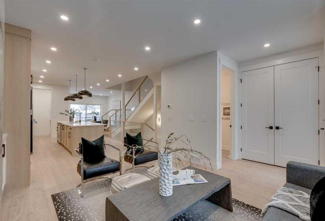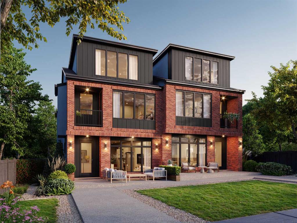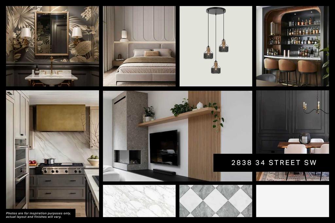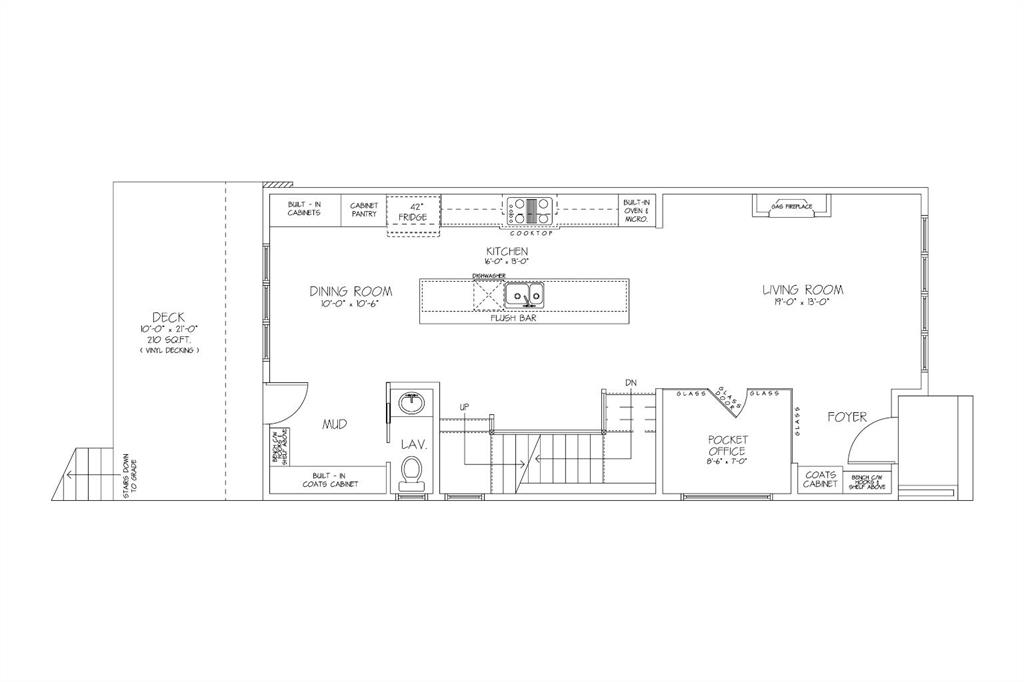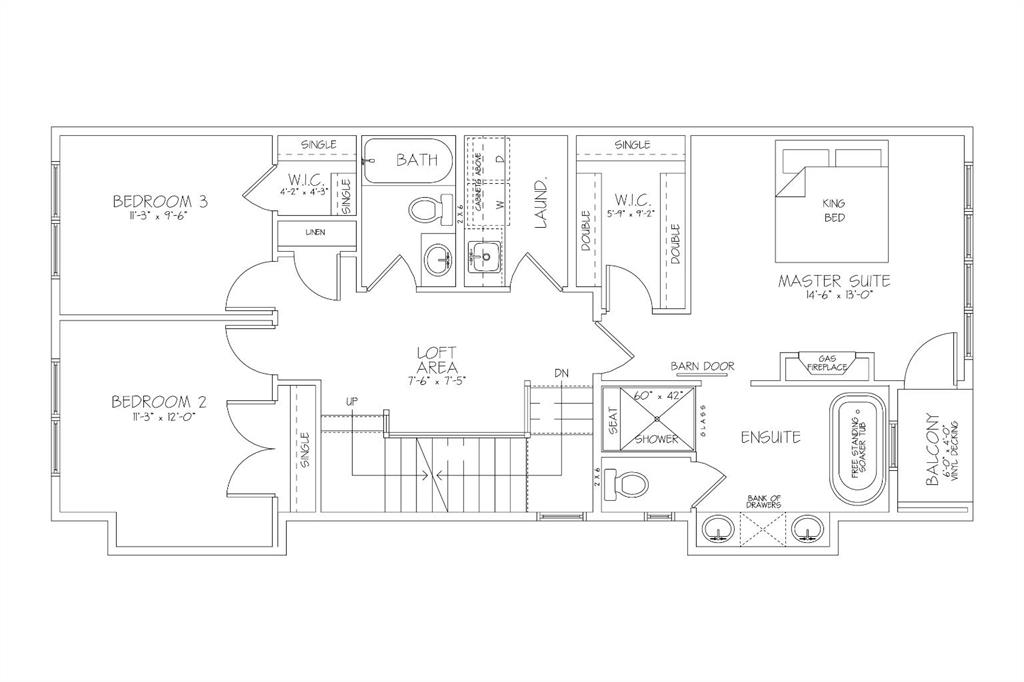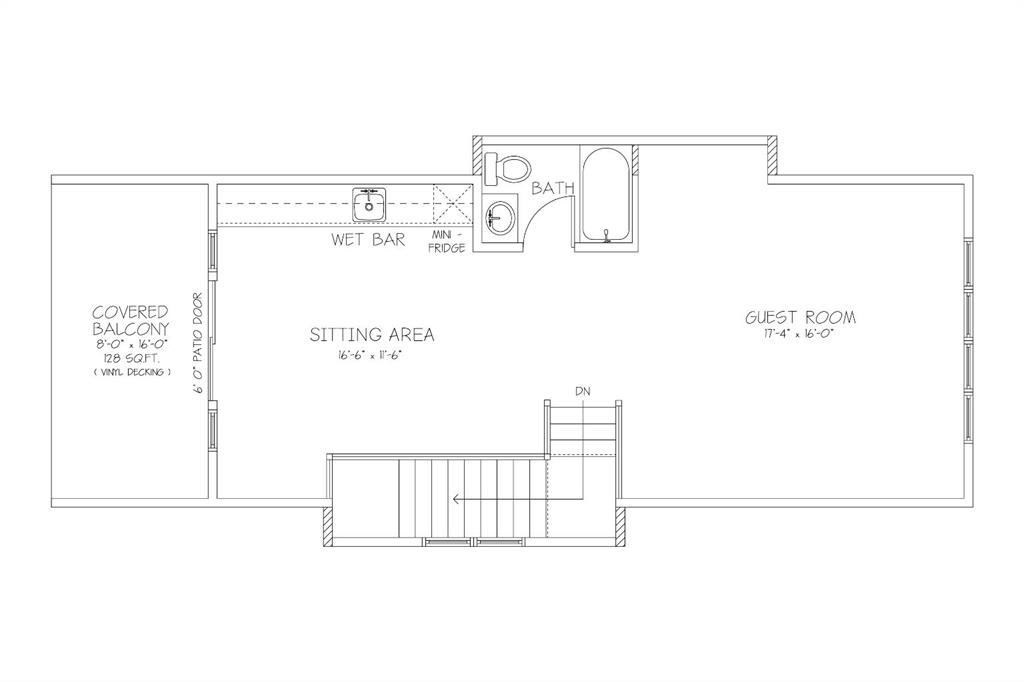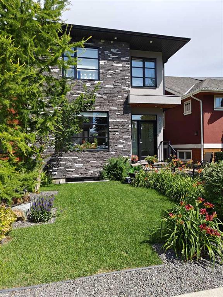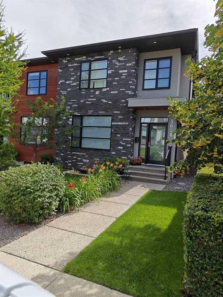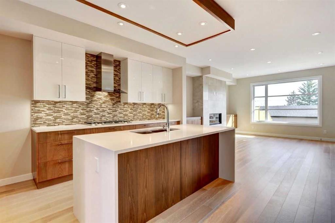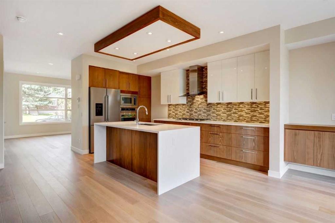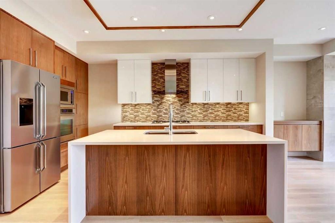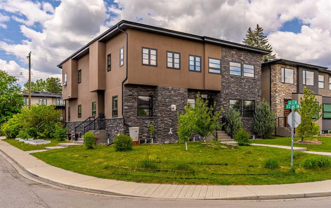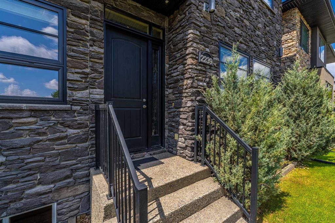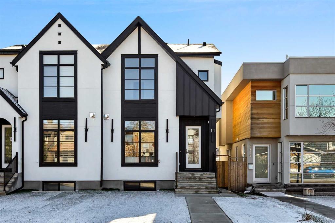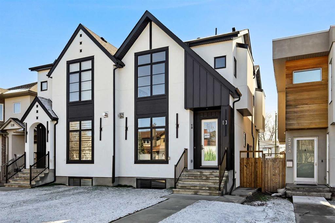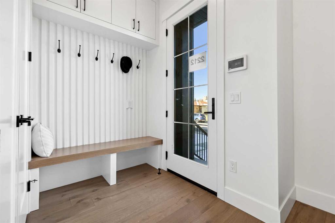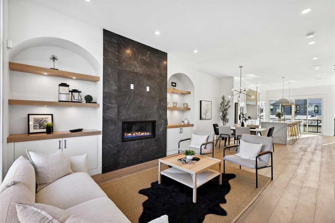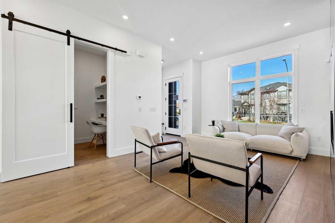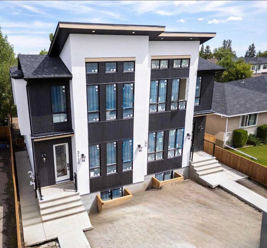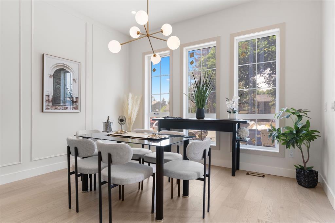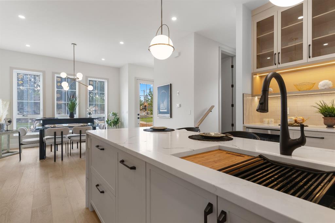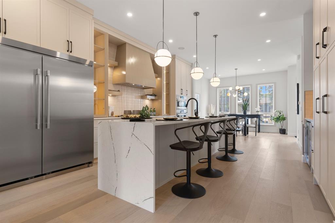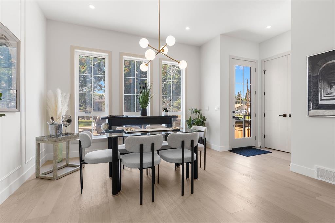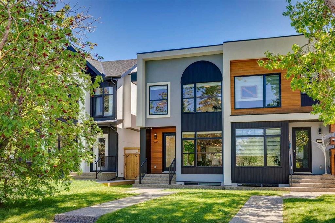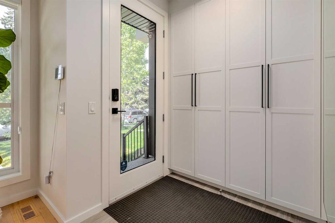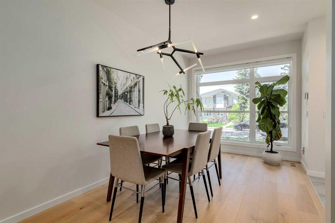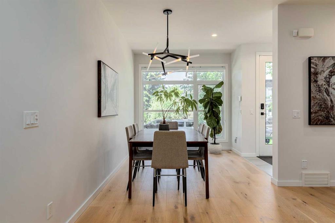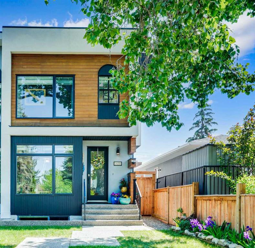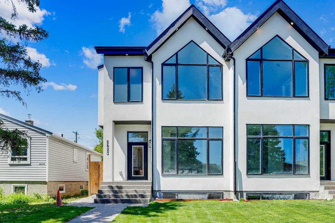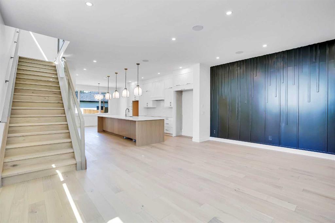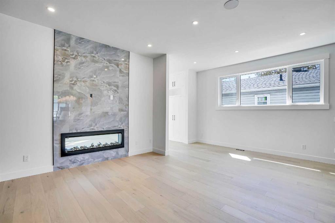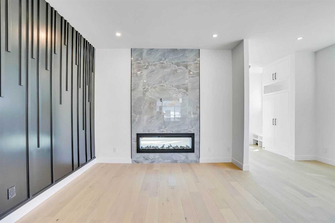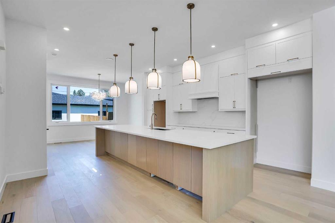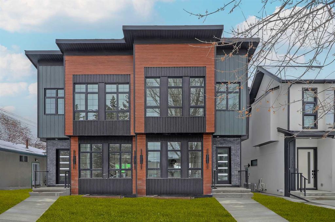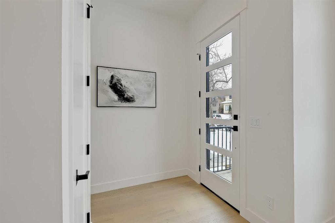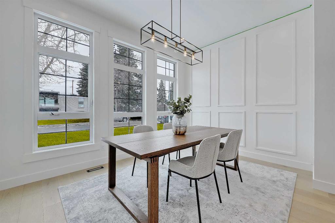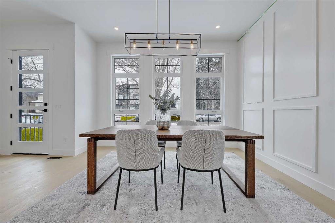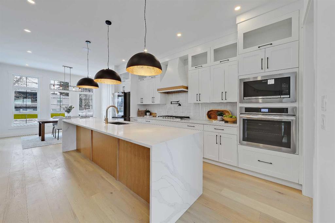2632 36 Street SW
Calgary T3E 2Z8
MLS® Number: A2248188
$ 1,219,000
5
BEDROOMS
3 + 1
BATHROOMS
1,996
SQUARE FEET
2025
YEAR BUILT
Welcome to one of Killarney’s most exceptional homes — a stunning newly built infill where elevated style meets everyday comfort in one of Calgary’s most sought-after inner-city neighbourhoods. Thoughtfully designed for both daily living and upscale entertaining, this home blends stylish designs, an intelligent open concept layout and functionality into one truly remarkable package. As you step inside, a beautiful formal dining area sets the tone for the home, flowing seamlessly into the gourmet kitchen anchored by a striking 12-foot quartz island. Designed for both relaxed mornings and upscale gatherings, this kitchen is a space where style and practicality come together effortlessly. Across from the kitchen, a bright and versatile home office offers the perfect place to focus or create. Beyond, the inviting living room showcases a cozy fireplace — perfect for those cold Calgary winters — and glass patio doors that open to a large rear deck, creating a smooth transition between indoor and outdoor living. A built-in mudroom with generous storage and a chic, tucked-away powder room add thoughtful functionality to the main level. Upstairs, the primary suite is a light-filled retreat with a vaulted ceiling, walk-in closet, and a spa-inspired ensuite featuring beautifully patterned floors, dual sinks, and a freestanding tub. Two additional bedrooms, a stylish main bath, and a conveniently located laundry room complete the upper level. Downstairs the extended basement is a standout feature, offering even more flexibility with a bright and spacious legal suite. This level includes a full kitchen, open living area, two private bedrooms, a flex room, and dedicated laundry room. Whether envisioned as an income-generating opportunity, a comfortable space for multi-generational living, or an inviting private retreat for guests, this space offers unmatched versatility without compromising style. With its elegant finishes, well-planned layout, abundant natural light, and a location just steps from parks, schools, amenities and quick connections to downtown, this home is more than just beautiful — it’s a smart investment in style, comfort, and long-term value.
| COMMUNITY | Killarney/Glengarry |
| PROPERTY TYPE | Semi Detached (Half Duplex) |
| BUILDING TYPE | Duplex |
| STYLE | 2 Storey, Side by Side |
| YEAR BUILT | 2025 |
| SQUARE FOOTAGE | 1,996 |
| BEDROOMS | 5 |
| BATHROOMS | 4.00 |
| BASEMENT | Finished, Full |
| AMENITIES | |
| APPLIANCES | Dishwasher, Dryer, Gas Range, Microwave, Range Hood, Refrigerator, Washer |
| COOLING | Rough-In |
| FIREPLACE | Gas, Living Room |
| FLOORING | Hardwood |
| HEATING | Forced Air |
| LAUNDRY | Laundry Room |
| LOT FEATURES | Interior Lot |
| PARKING | Double Garage Detached |
| RESTRICTIONS | None Known |
| ROOF | Asphalt Shingle |
| TITLE | Fee Simple |
| BROKER | The Real Estate District |
| ROOMS | DIMENSIONS (m) | LEVEL |
|---|---|---|
| 4pc Bathroom | 4`11" x 10`5" | Basement |
| Kitchen | 5`1" x 12`11" | Basement |
| Living Room | 8`4" x 20`2" | Basement |
| Flex Space | 7`11" x 10`4" | Basement |
| Bedroom | 10`7" x 13`7" | Basement |
| Bedroom | 10`11" x 12`7" | Basement |
| Laundry | 3`4" x 6`11" | Basement |
| Furnace/Utility Room | 6`0" x 9`5" | Basement |
| Entrance | 7`0" x 7`6" | Main |
| Dining Room | 12`11" x 13`2" | Main |
| Kitchen | 8`3" x 18`7" | Main |
| Living Room | 12`10" x 14`0" | Main |
| Mud Room | 5`6" x 8`0" | Main |
| Office | 6`3" x 6`4" | Main |
| 2pc Bathroom | 4`11" x 5`6" | Main |
| 4pc Bathroom | 8`4" x 16`8" | Upper |
| 5pc Ensuite bath | 8`4" x 16`8" | Upper |
| Bonus Room | 6`10" x 7`11" | Upper |
| Bedroom - Primary | 13`2" x 13`3" | Upper |
| Bedroom | 10`3" x 11`3" | Upper |
| Bedroom | 11`3" x 11`5" | Upper |
| Laundry | 5`11" x 8`8" | Upper |

