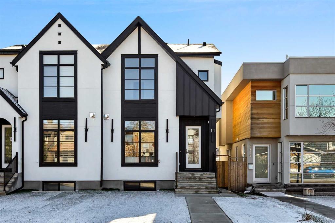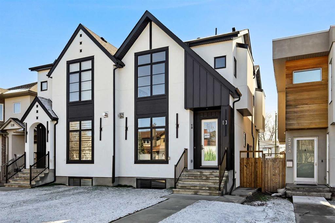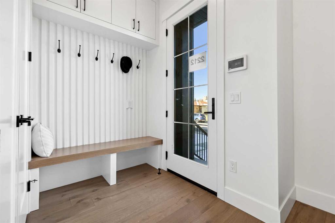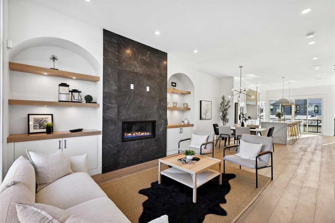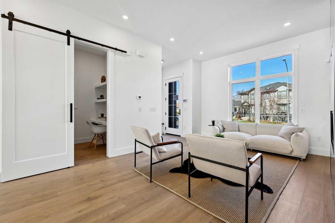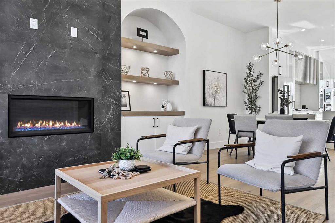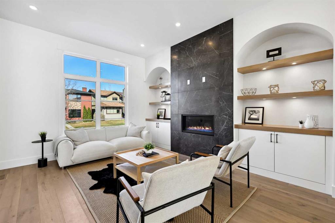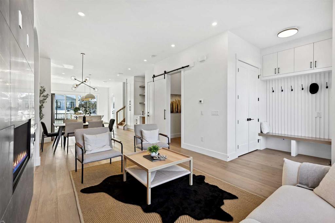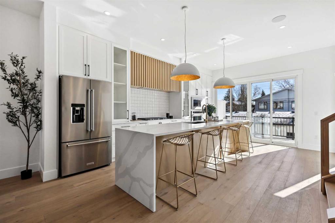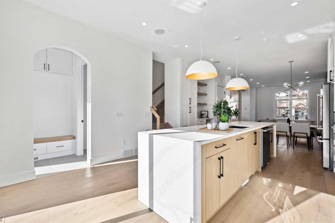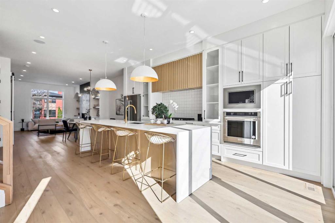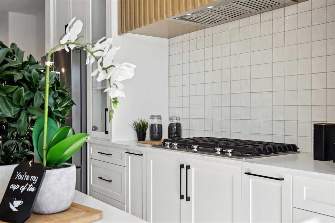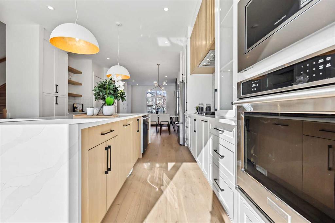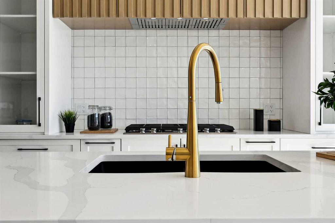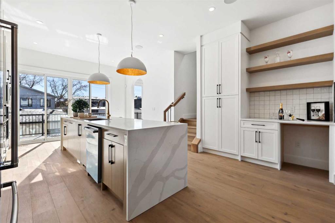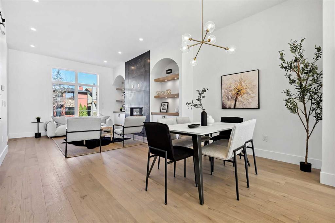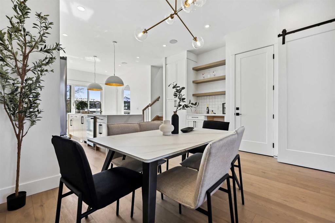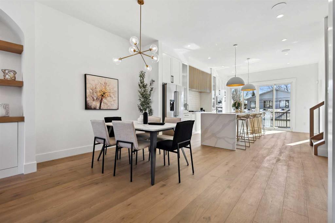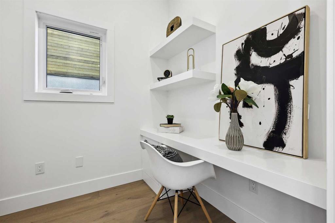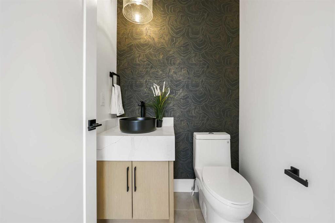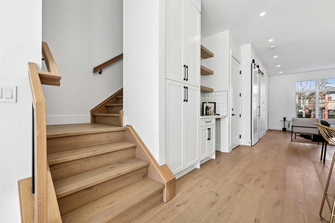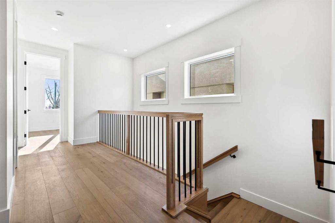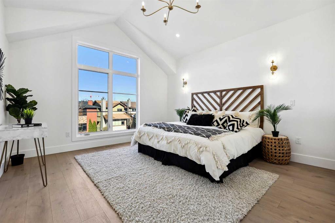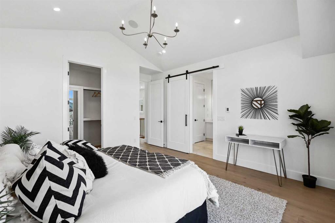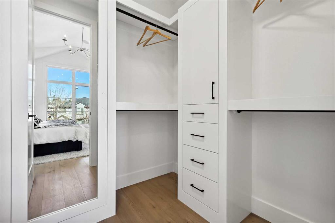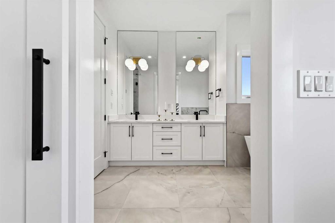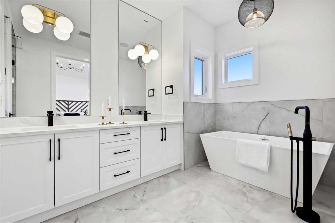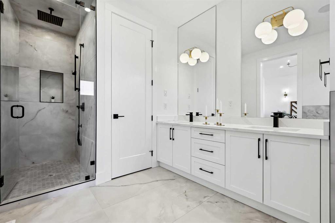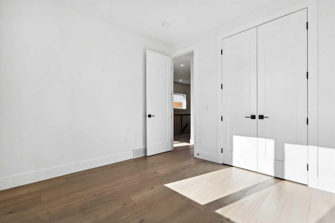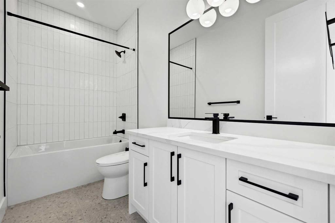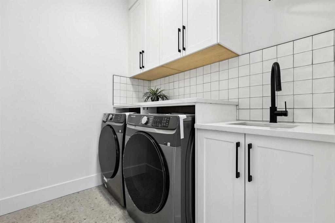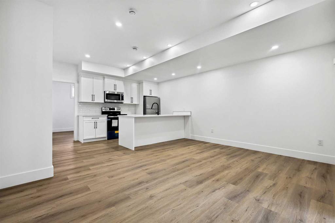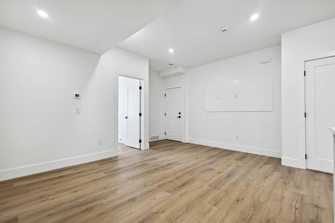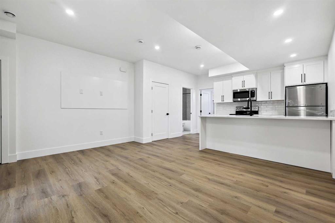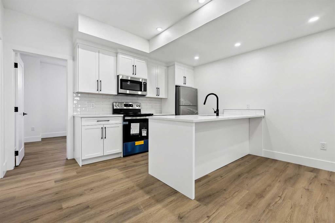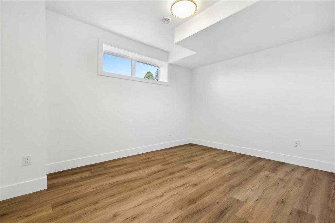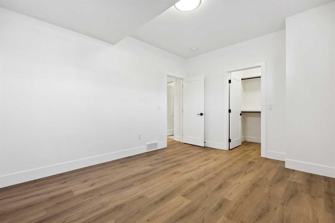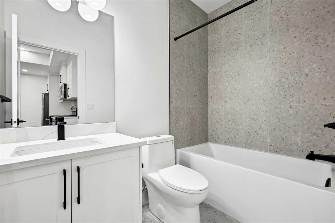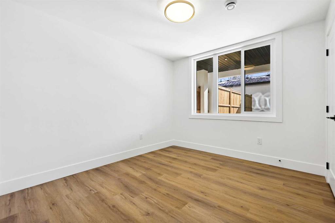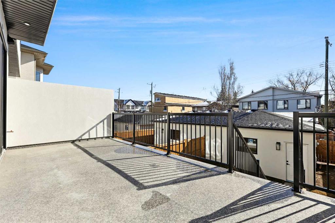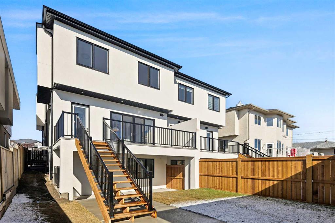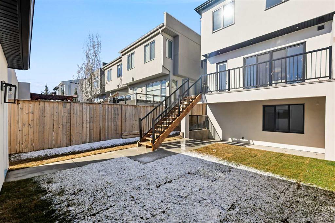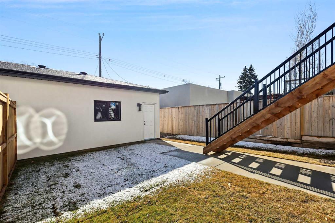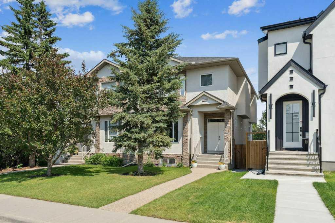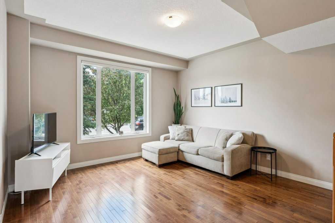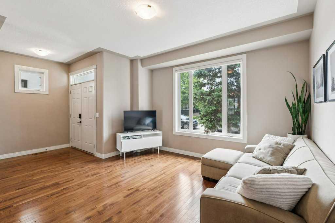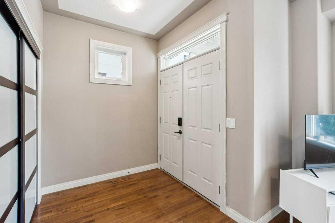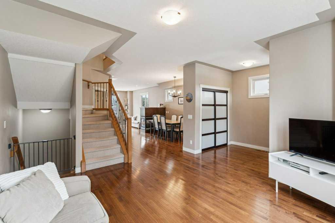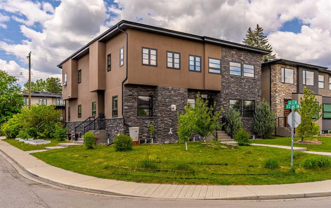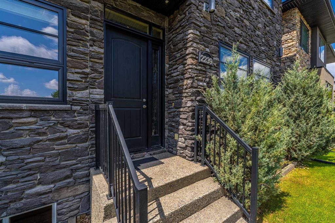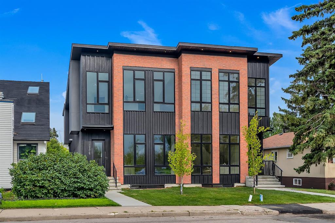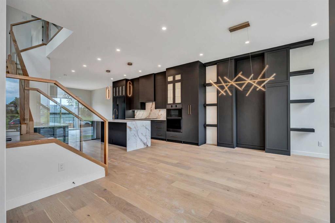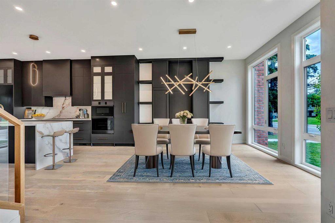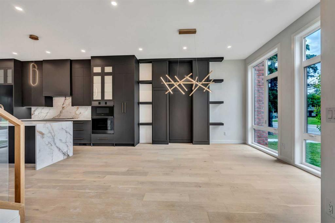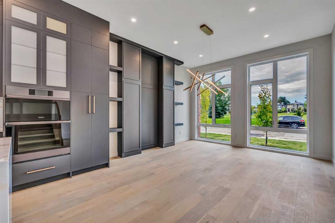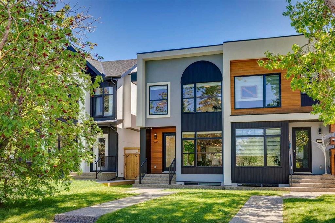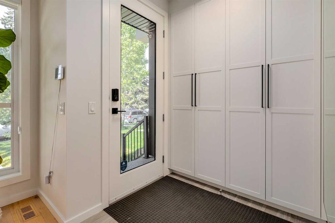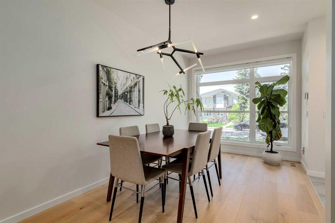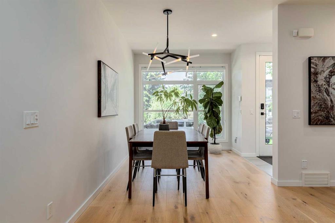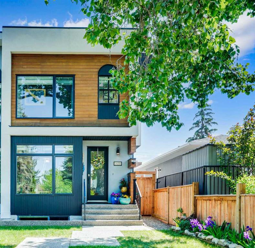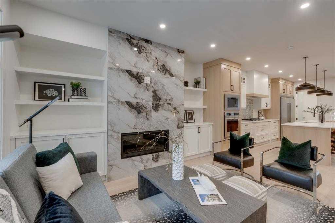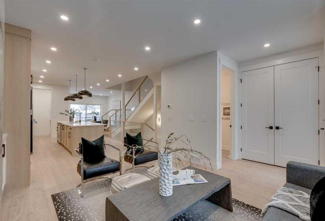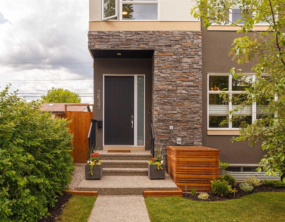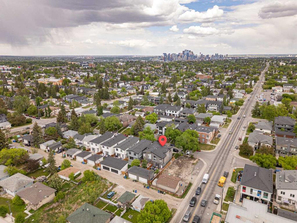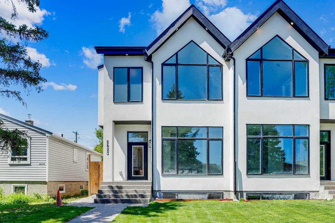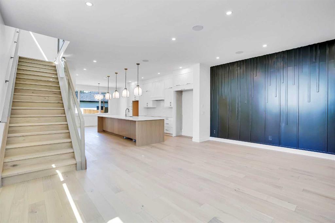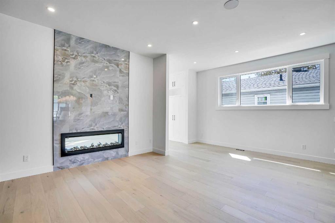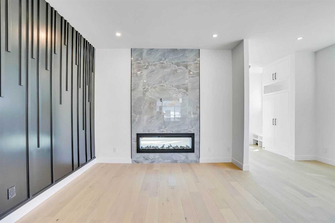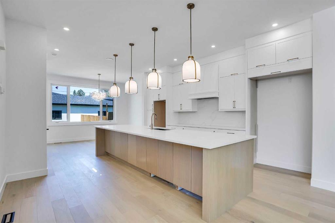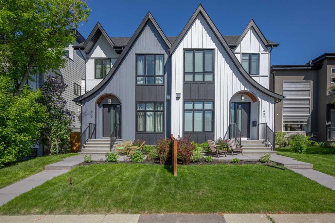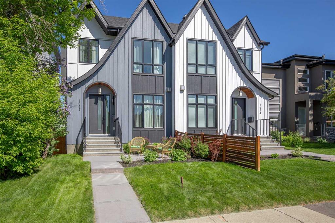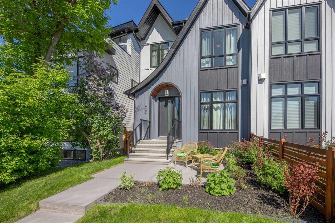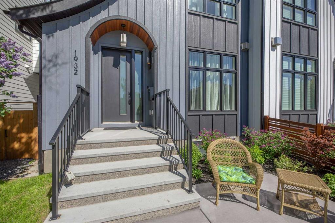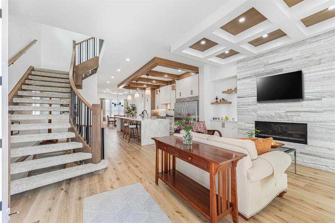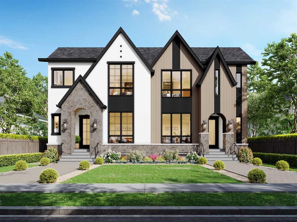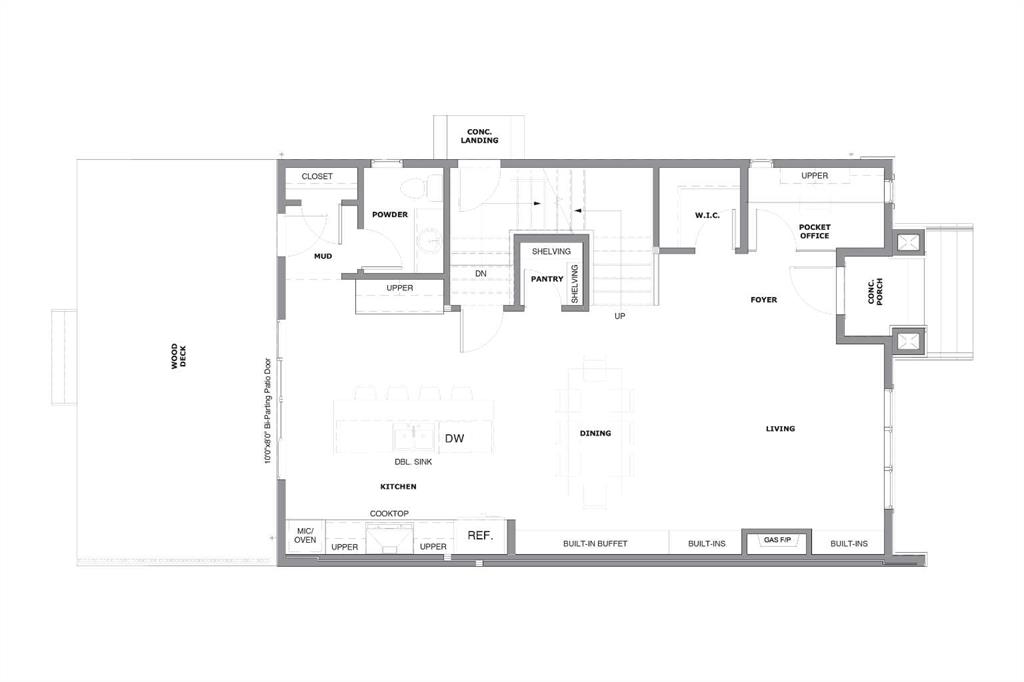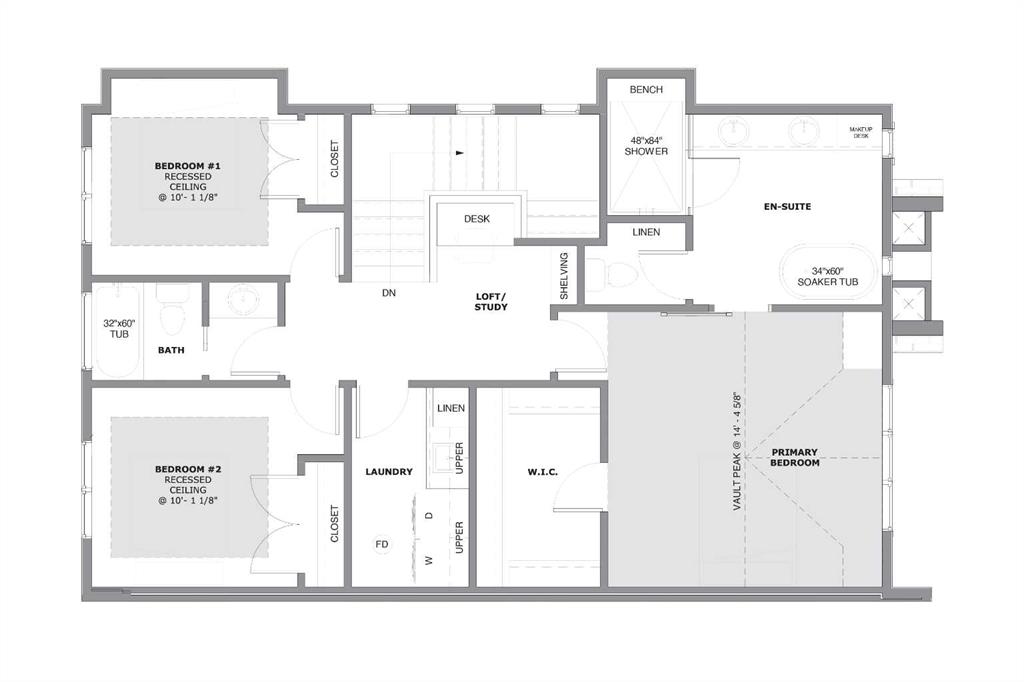2212 33 Street SW
Calgary T3E 2T1
MLS® Number: A2239885
$ 1,050,000
5
BEDROOMS
3 + 1
BATHROOMS
1,935
SQUARE FEET
2025
YEAR BUILT
Luxurious Walkout Duplex in Prime Killarney Location with a 2-BED LEGAL SUITE ! Discover upscale living in this exquisite walkout duplex, perfectly situated in the vibrant community of Killarney. This beautifully crafted home combines contemporary elegance with functional design. Enter the bright, open-concept main floor, where the living room flows seamlessly into the dining area and a gourmet kitchen. Complete with high-end appliances, quartz countertops, and an oversized island, the kitchen is perfect for entertaining. A main-floor office offers a dedicated space for work or study. The upper level features a spacious primary suite, designed as a tranquil retreat with a luxurious ensuite that includes a steam shower and double vanity. Two additional well-appointed bedrooms, a modern bathroom, and a conveniently placed laundry room complete this floor. The fully finished walkout basement includes a private, legal suite with a separate entrance. It offers a bright living room, a fully equipped kitchen, two bedrooms, a full bathroom, and its own laundry, making it ideal for multi-generational living, hosting guests or additional rental income. This home is filled with high ceilings, abundant natural light, and high-quality finishes throughout. This Killarney duplex offers a perfect blend of luxury and functionality, ready to welcome you home. Call today to book a private viewing!
| COMMUNITY | Killarney/Glengarry |
| PROPERTY TYPE | Semi Detached (Half Duplex) |
| BUILDING TYPE | Duplex |
| STYLE | 2 Storey, Side by Side |
| YEAR BUILT | 2025 |
| SQUARE FOOTAGE | 1,935 |
| BEDROOMS | 5 |
| BATHROOMS | 4.00 |
| BASEMENT | Separate/Exterior Entry, Finished, Full, Suite, Walk-Out To Grade |
| AMENITIES | |
| APPLIANCES | See Remarks |
| COOLING | Rough-In |
| FIREPLACE | Gas |
| FLOORING | Ceramic Tile, Hardwood, Vinyl Plank |
| HEATING | Fireplace(s), Forced Air |
| LAUNDRY | In Basement |
| LOT FEATURES | Back Lane, City Lot, Front Yard, Private, Rectangular Lot |
| PARKING | Double Garage Detached |
| RESTRICTIONS | None Known |
| ROOF | Asphalt Shingle |
| TITLE | Fee Simple |
| BROKER | eXp Realty |
| ROOMS | DIMENSIONS (m) | LEVEL |
|---|---|---|
| Family Room | 15`7" x 11`11" | Basement |
| Eat in Kitchen | 10`10" x 8`7" | Basement |
| Bedroom | 13`8" x 10`8" | Basement |
| Bedroom | 10`11" x 9`10" | Basement |
| Laundry | 5`3" x 4`11" | Basement |
| 4pc Bathroom | 8`3" x 4`11" | Basement |
| Living Room | 15`3" x 11`8" | Main |
| Kitchen | 18`11" x 8`5" | Main |
| Dining Room | 8`10" x 8`4" | Main |
| Office | 6`11" x 6`6" | Main |
| 2pc Bathroom | 4`11" x 4`11" | Main |
| Bedroom - Primary | 13`10" x 13`5" | Upper |
| 5pc Ensuite bath | 15`2" x 8`2" | Upper |
| Bedroom | 10`4" x 10`1" | Upper |
| Bedroom | 11`2" x 10`1" | Upper |
| 4pc Bathroom | 10`3" x 4`1" | Upper |
| Laundry | 7`1" x 5`8" | Upper |

