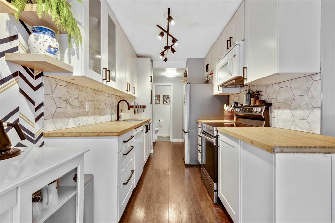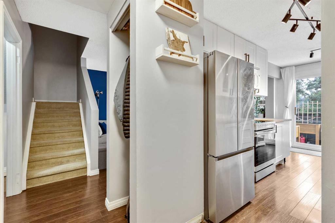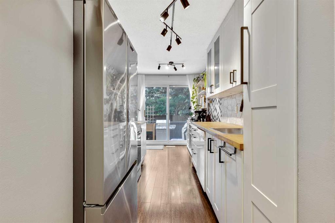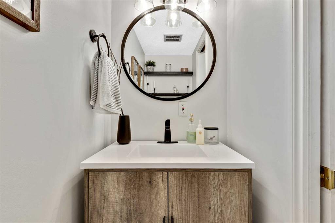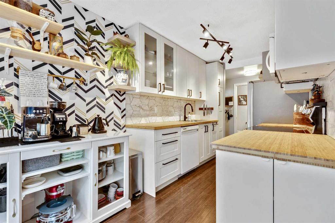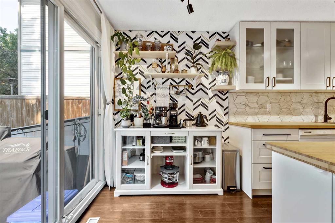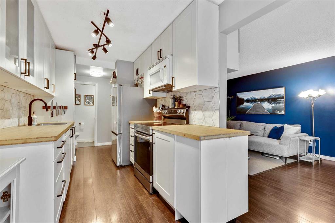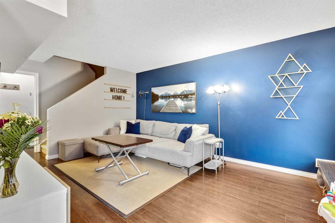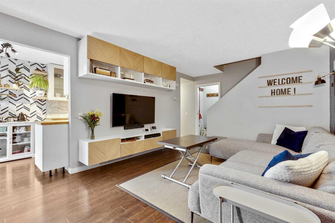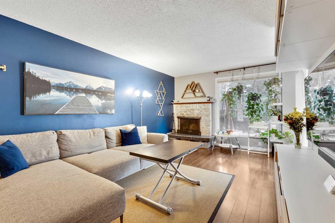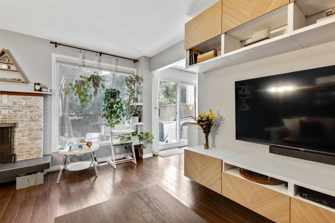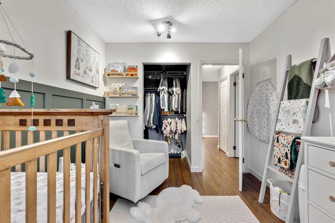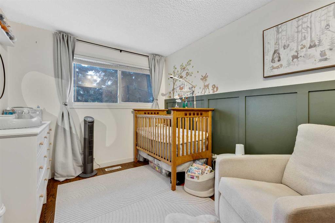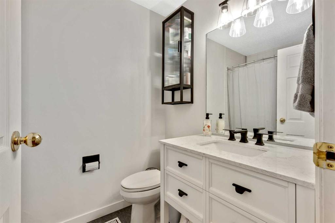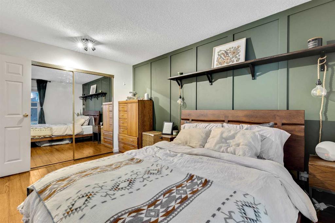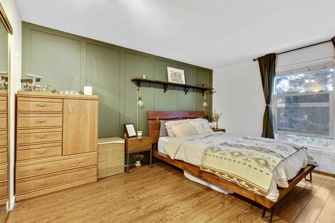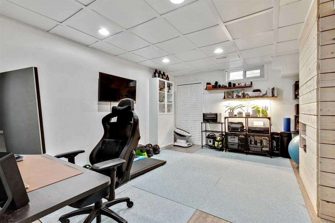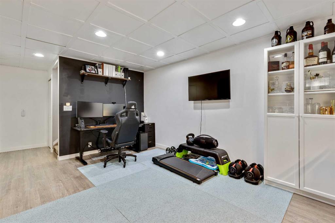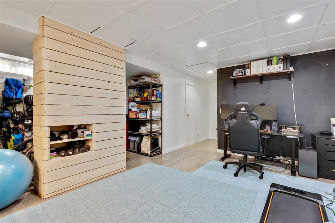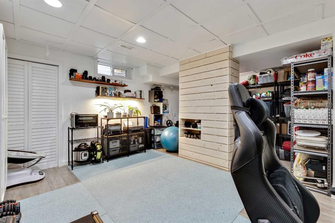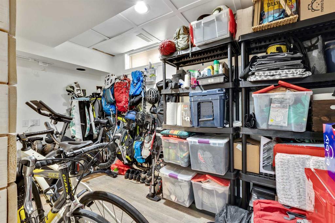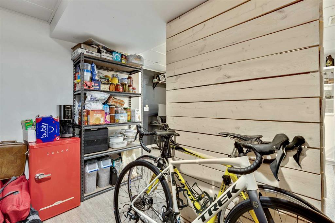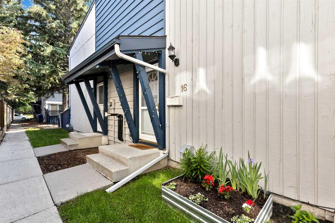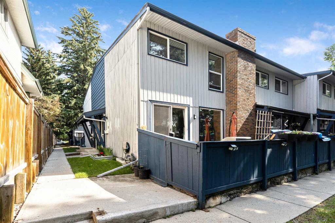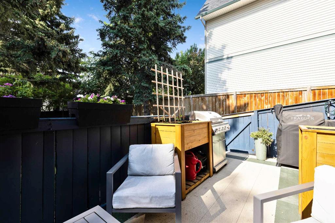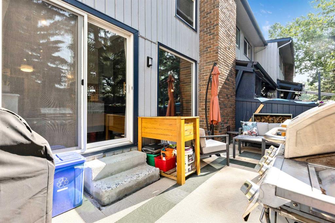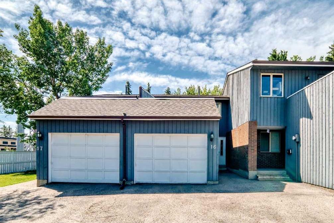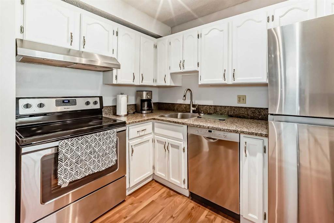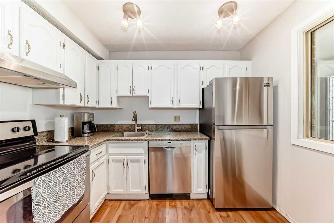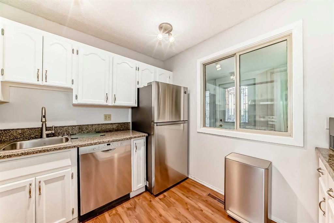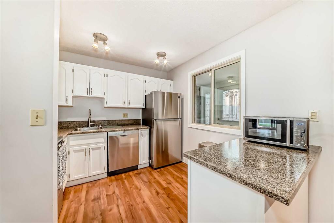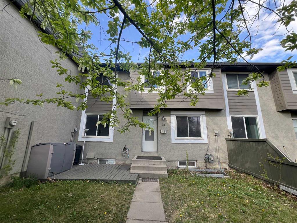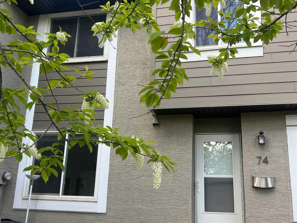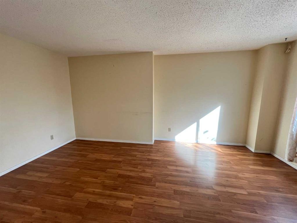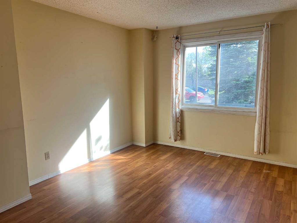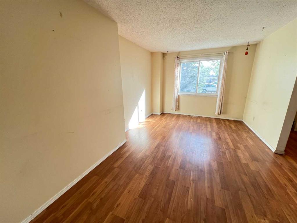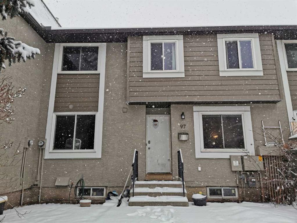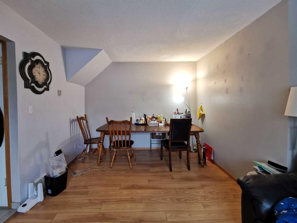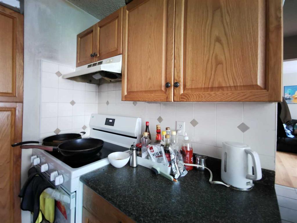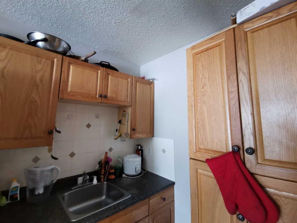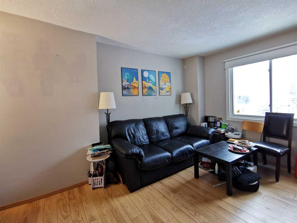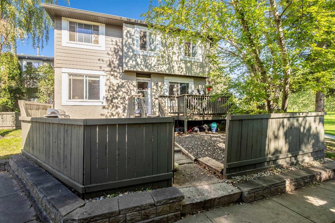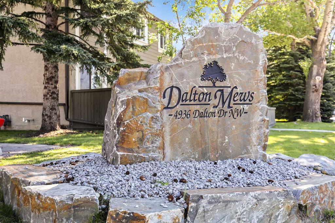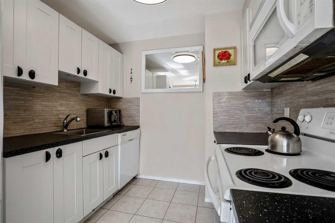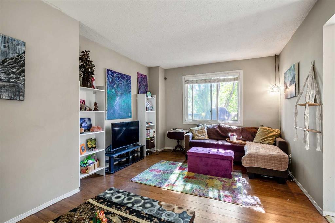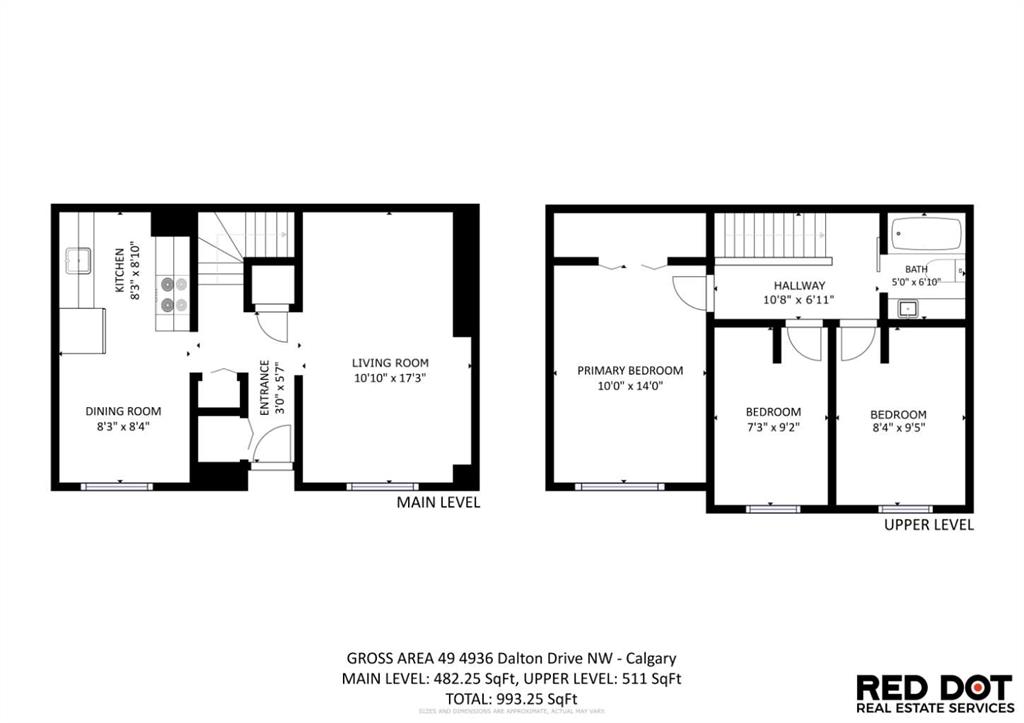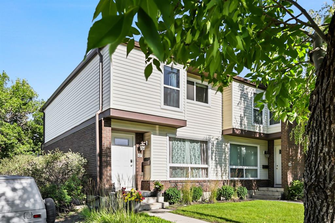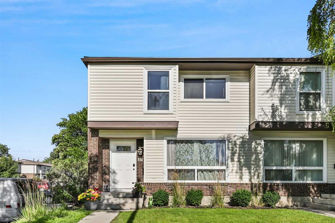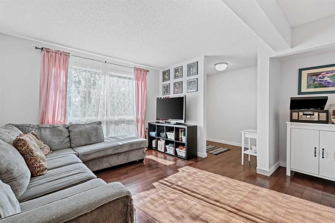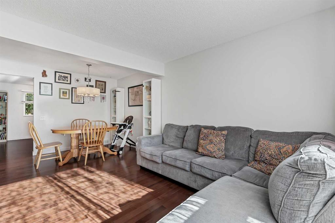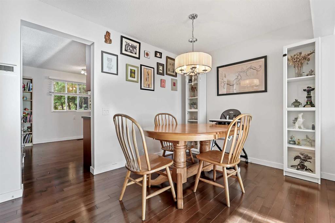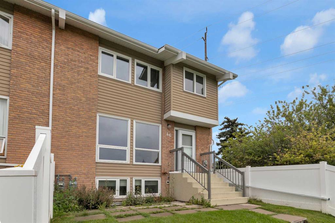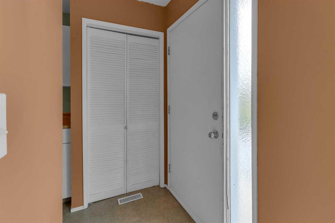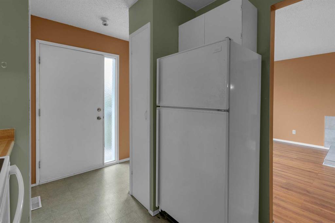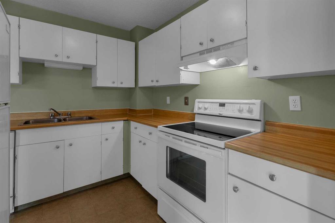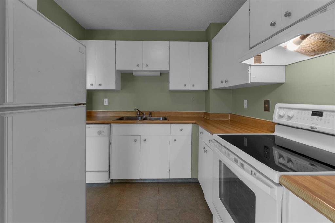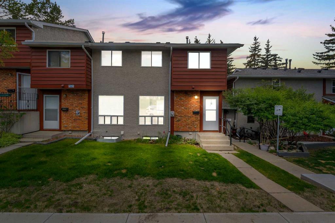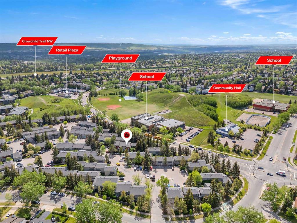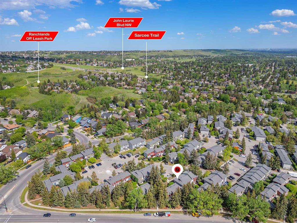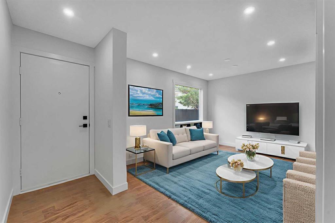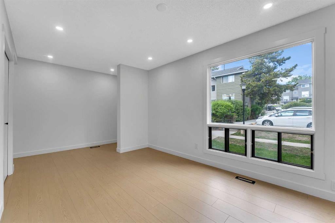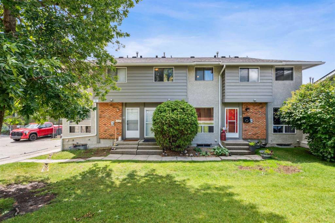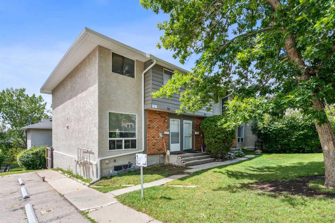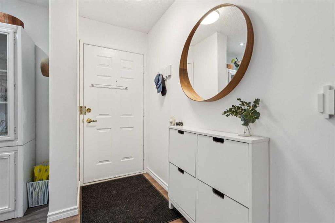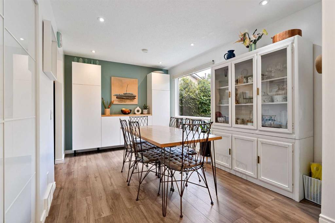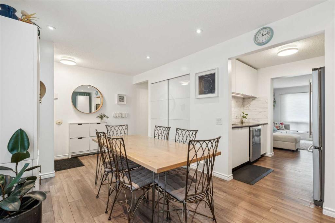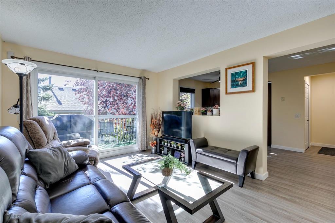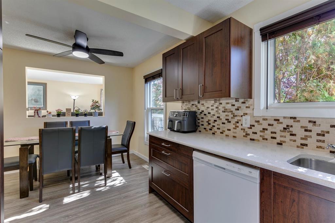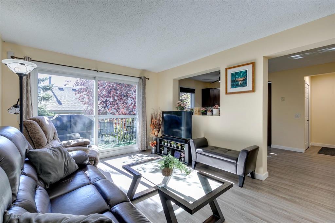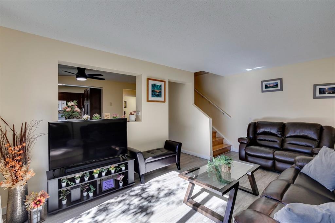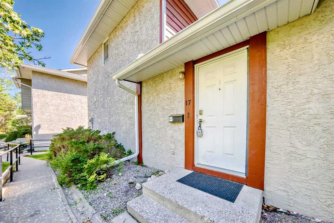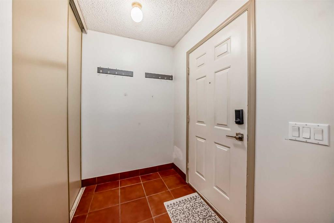16, 5315 53 Avenue NW
Calgary T3A 2E7
MLS® Number: A2248250
$ 400,000
2
BEDROOMS
1 + 1
BATHROOMS
960
SQUARE FEET
1975
YEAR BUILT
* OPEN HOUSE SAT, AUG 16TH 12-2 PM * BEST VALUE UNDER $400,000 l CORNER UNIT l KITCHEN & WASHROOMS RECENTLY UPDATED l Welcome to Varsity Estates Villas – A beautifully updated townhome in one of Calgary’s most coveted communities! This spacious home offers over 1,400 sq ft of total living space with 2 large bedrooms, 1.5 bathrooms, and a fully developed basement. The main floor features a bright, & white, renovated kitchen with butcher block countertops and stainless steel appliances, a cozy living room with a wood burning fireplace, and a stylishly updated half bath. Upstairs you'll find two generous bedrooms with charming wainscoting and a recently refreshed full bathroom. Downstairs, the finished basement provides a versatile space for a home office, gym, or family room. Enjoy your private west facing patio, backing onto a green space with mature trees and a nearby playground, perfect for relaxing or entertaining. Located just minutes from the University of Calgary, Foothills & Children’s Hospitals, Dalhousie LRT, and Market Mall, with easy access to parks, bike trails, and more. Don’t miss this fantastic opportunity - Book your showing today!
| COMMUNITY | Varsity |
| PROPERTY TYPE | Row/Townhouse |
| BUILDING TYPE | Five Plus |
| STYLE | 2 Storey |
| YEAR BUILT | 1975 |
| SQUARE FOOTAGE | 960 |
| BEDROOMS | 2 |
| BATHROOMS | 2.00 |
| BASEMENT | Finished, Full |
| AMENITIES | |
| APPLIANCES | Dishwasher, Microwave, Refrigerator, Stove(s), Washer/Dryer, Window Coverings |
| COOLING | None |
| FIREPLACE | Wood Burning |
| FLOORING | Ceramic Tile, Hardwood |
| HEATING | Forced Air, Natural Gas |
| LAUNDRY | In Basement |
| LOT FEATURES | Backs on to Park/Green Space, Corner Lot, Many Trees, No Neighbours Behind |
| PARKING | Asphalt, Stall |
| RESTRICTIONS | Pet Restrictions or Board approval Required |
| ROOF | Asphalt Shingle |
| TITLE | Fee Simple |
| BROKER | RE/MAX First |
| ROOMS | DIMENSIONS (m) | LEVEL |
|---|---|---|
| Game Room | 10`5" x 15`10" | Basement |
| Flex Space | 6`3" x 12`5" | Basement |
| Laundry | 7`1" x 9`9" | Basement |
| 2pc Bathroom | 5`5" x 7`7" | Main |
| Living Room | 11`5" x 16`7" | Main |
| Kitchen | 7`5" x 14`7" | Main |
| Entrance | 4`3" x 7`5" | Main |
| Bedroom - Primary | 9`11" x 14`3" | Upper |
| Bedroom | 9`10" x 10`11" | Upper |
| 4pc Bathroom | 5`5" x 7`7" | Upper |

